Used Apartments » Kanto » Tokyo » Ota City
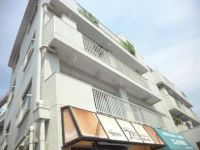 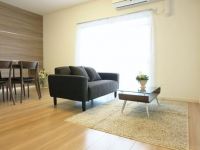
| | Ota-ku, Tokyo 東京都大田区 |
| Keikyu main line "Heiwajima" walk 10 minutes 京急本線「平和島」歩10分 |
| Interior renovation, System kitchen, Bathroom Dryer, Corner dwelling unit, Face-to-face kitchen, Elevator, TV monitor interphone, Ventilation good, Walk-in closet, Pets Negotiable 内装リフォーム、システムキッチン、浴室乾燥機、角住戸、対面式キッチン、エレベーター、TVモニタ付インターホン、通風良好、ウォークインクロゼット、ペット相談 |
| New interior renovated ● system Kitchen exchange ● unit bus exchange ● washstand exchange ● flooring Chokawa ● cross Chokawa ● joinery exchange ・ ・ ・ etc 新規内装リフォーム済み●システムキッチン交換●ユニットバス交換●洗面台交換●フローリング張替●クロス張替●建具交換・・・等 |
Features pickup 特徴ピックアップ | | Interior renovation / System kitchen / Bathroom Dryer / Corner dwelling unit / Face-to-face kitchen / Elevator / TV monitor interphone / Ventilation good / Walk-in closet / Pets Negotiable 内装リフォーム /システムキッチン /浴室乾燥機 /角住戸 /対面式キッチン /エレベーター /TVモニタ付インターホン /通風良好 /ウォークインクロゼット /ペット相談 | Event information イベント情報 | | Local tours (please make a reservation beforehand) schedule / Every Saturday and Sunday time / 10:00 ~ 17:00 ■ ■ Appointment sneak preview held ■ ■ Because when your preview of your choice does not cage is attendant to the local thank you in advance for your reservation. 現地見学会(事前に必ず予約してください)日程/毎週土日時間/10:00 ~ 17:00■■予約制内覧会開催■■ご内覧をご希望の際は現地に係員がおりませんので事前のご予約をお願い致します。 | Property name 物件名 | | Century corporate Heiwajima 世紀コーポ平和島 | Price 価格 | | 23,990,000 yen 2399万円 | Floor plan 間取り | | 2LDK 2LDK | Units sold 販売戸数 | | 1 units 1戸 | Total units 総戸数 | | 434 units 434戸 | Occupied area 専有面積 | | 54.54 sq m (registration) 54.54m2(登記) | Whereabouts floor / structures and stories 所在階/構造・階建 | | Second floor / RC5 story 2階/RC5階建 | Completion date 完成時期(築年月) | | July 1977 1977年7月 | Address 住所 | | Ota-ku, Tokyo Omorihigashi 2 東京都大田区大森東2 | Traffic 交通 | | Keikyu main line "Heiwajima" walk 10 minutes
Keikyu main line "Omorimachi" walk 8 minutes 京急本線「平和島」歩10分
京急本線「大森町」歩8分
| Related links 関連リンク | | [Related Sites of this company] 【この会社の関連サイト】 | Person in charge 担当者より | | Person in charge of real-estate and building Matsushima Yuichi Age: 20 Daigyokai Experience: 6 years sincere correspondence, Try a reliable service, I will carry out real estate transactions that customers satisfactory. I'd love to, Coming when, please visit us in Kamata. 担当者宅建松島 祐一年齢:20代業界経験:6年真摯な対応、確実なサービスを心がけ、お客様に満足のいく不動産取引をさせて頂きます。是非、蒲田にお越し際はご来店下さい。 | Contact お問い合せ先 | | TEL: 0120-984841 [Toll free] Please contact the "saw SUUMO (Sumo)" TEL:0120-984841【通話料無料】「SUUMO(スーモ)を見た」と問い合わせください | Administrative expense 管理費 | | No (self-management) 無(自主管理) | Repair reserve 修繕積立金 | | Nothing 無 | Expenses 諸費用 | | And administrative expenses (including: administrative expenses 70%, Repair reserve 30%): 18,515 yen / Month 管理費(内:管理費7割、修繕積立金3割):1万8515円/月 | Time residents 入居時期 | | Consultation 相談 | Whereabouts floor 所在階 | | Second floor 2階 | Direction 向き | | East 東 | Renovation リフォーム | | 2013 November interior renovation completed (kitchen ・ bathroom ・ toilet ・ wall ・ floor ・ all rooms) 2013年11月内装リフォーム済(キッチン・浴室・トイレ・壁・床・全室) | Overview and notices その他概要・特記事項 | | Contact: Matsushima Yuichi 担当者:松島 祐一 | Structure-storey 構造・階建て | | RC5 story RC5階建 | Site of the right form 敷地の権利形態 | | Ownership 所有権 | Company profile 会社概要 | | <Mediation> Minister of Land, Infrastructure and Transport (6) No. 004,139 (one company) Real Estate Association (Corporation) metropolitan area real estate Fair Trade Council member (Ltd.) Daikyo Riarudo Kamata / Telephone reception → Headquarters: Tokyo Yubinbango144-0052 Ota-ku, Tokyo Kamata 5-15-8 Tsukimura Kamata building ninth floor <仲介>国土交通大臣(6)第004139号(一社)不動産協会会員 (公社)首都圏不動産公正取引協議会加盟(株)大京リアルド蒲田店/電話受付→本社:東京〒144-0052 東京都大田区蒲田5-15-8 蒲田月村ビル9階 |
Local appearance photo現地外観写真 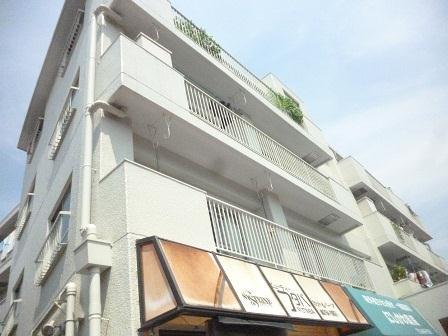 Local (12 May 2013) Shooting
現地(2013年12月)撮影
Livingリビング 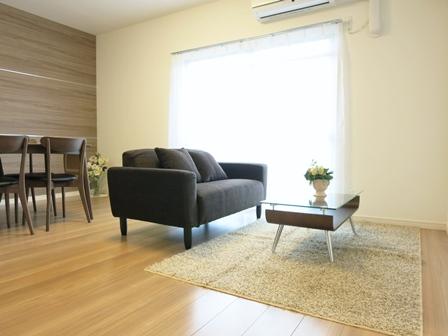 Indoor (12 May 2013) Shooting
室内(2013年12月)撮影
Kitchenキッチン 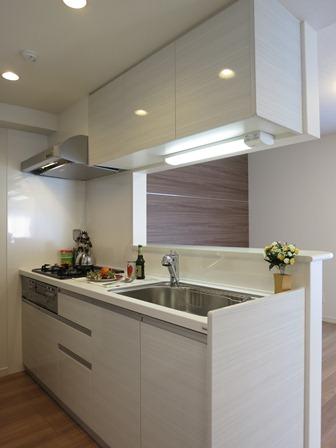 Indoor (12 May 2013) Shooting
室内(2013年12月)撮影
Floor plan間取り図 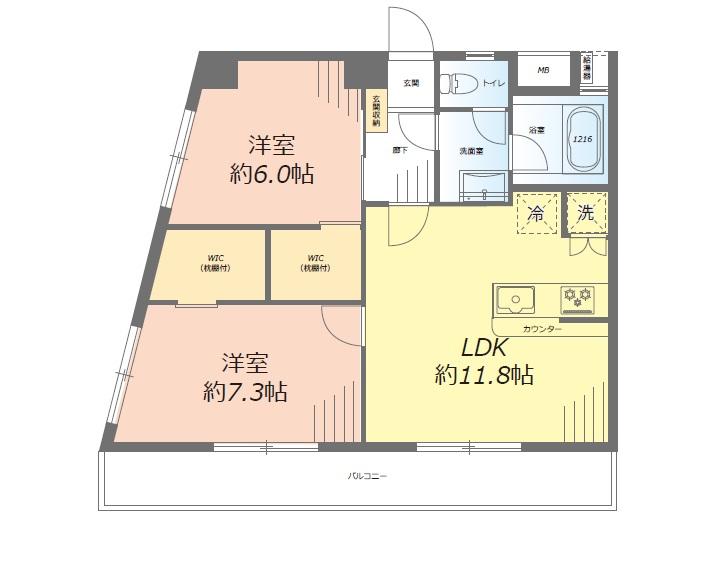 2LDK, Price 23,990,000 yen, Occupied area 54.54 sq m floor plan
2LDK、価格2399万円、専有面積54.54m2 間取り図
Bathroom浴室 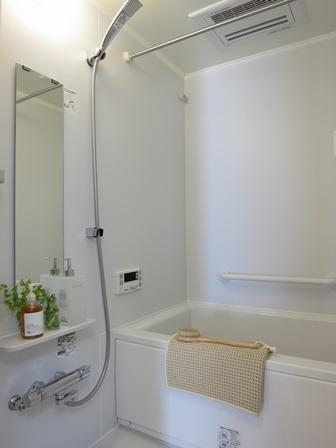 Indoor (12 May 2013) Shooting
室内(2013年12月)撮影
Non-living roomリビング以外の居室 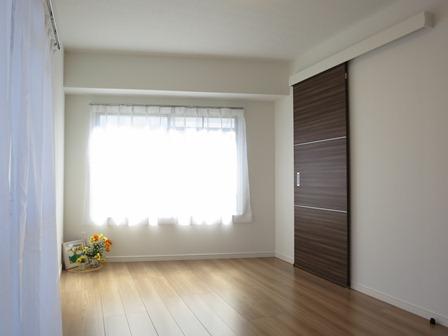 Indoor (12 May 2013) Shooting
室内(2013年12月)撮影
Livingリビング 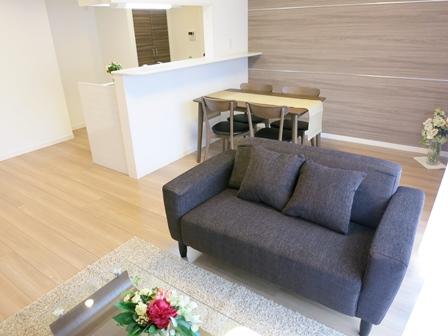 Indoor (12 May 2013) Shooting
室内(2013年12月)撮影
Kitchenキッチン 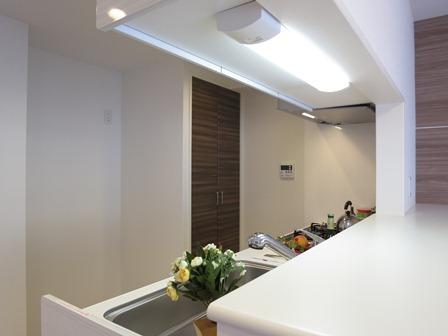 Indoor (12 May 2013) Shooting
室内(2013年12月)撮影
Toiletトイレ 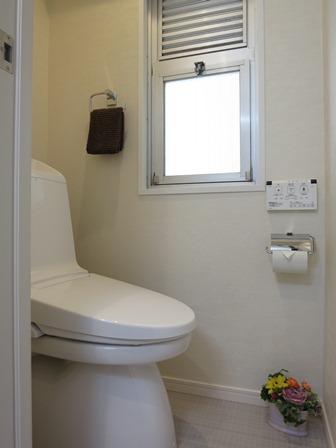 Indoor (12 May 2013) Shooting
室内(2013年12月)撮影
Receipt収納 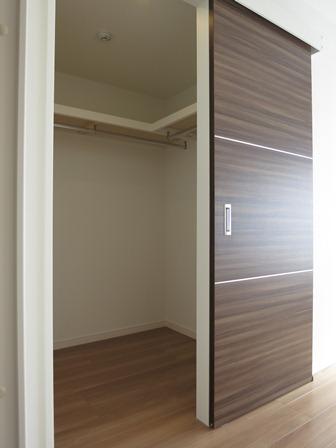 Walk-in closet (December 2013) Shooting
ウォークインクロゼット(2013年12月)撮影
Wash basin, toilet洗面台・洗面所 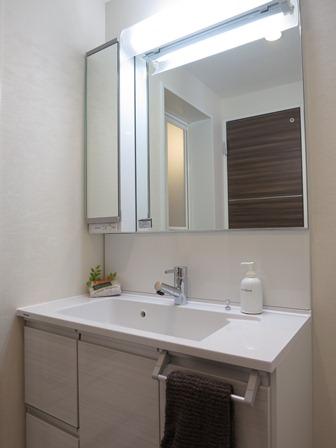 Indoor (12 May 2013) Shooting
室内(2013年12月)撮影
Location
|












