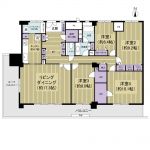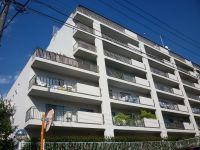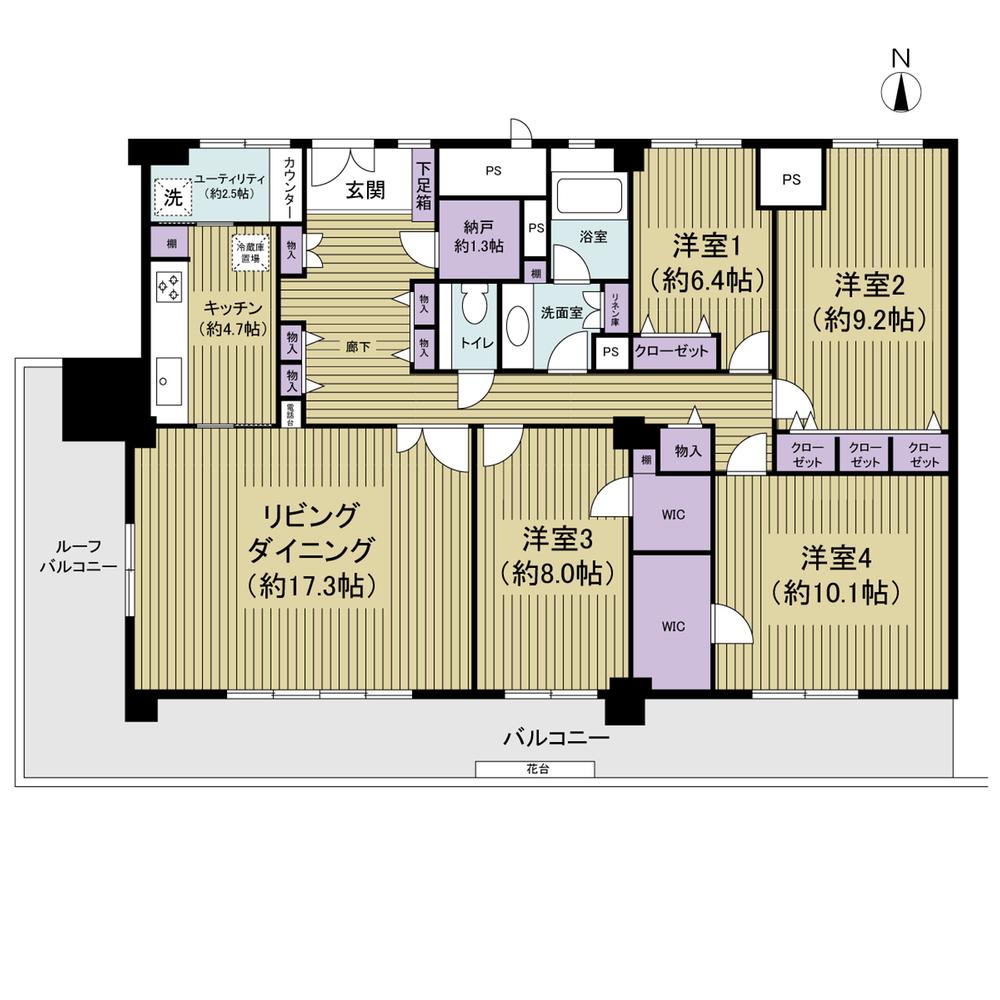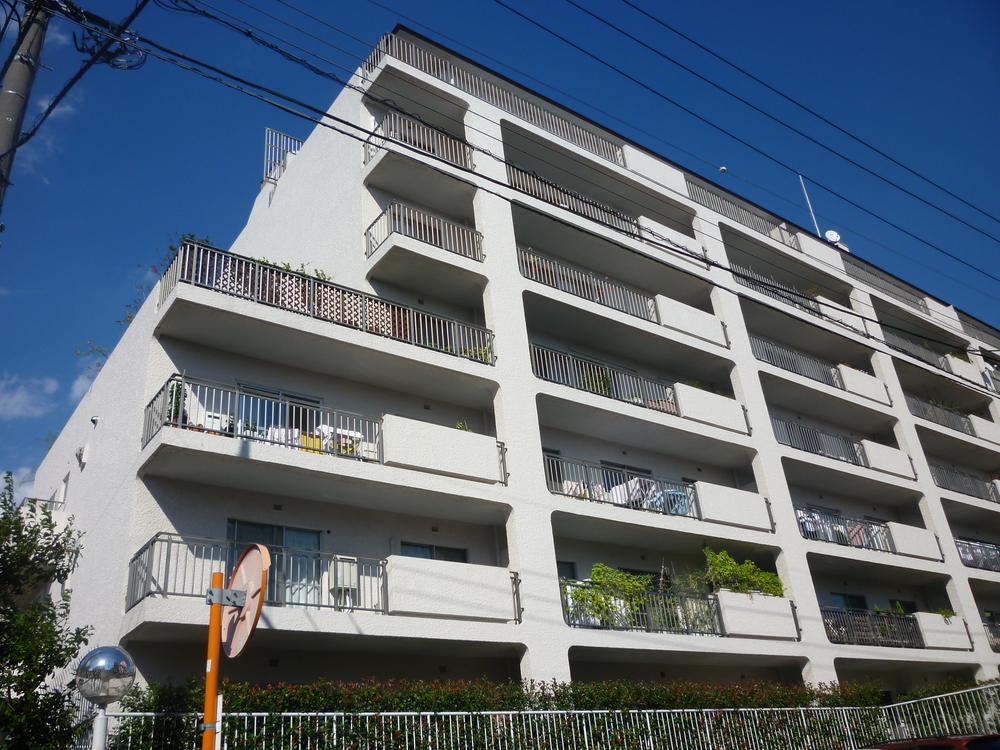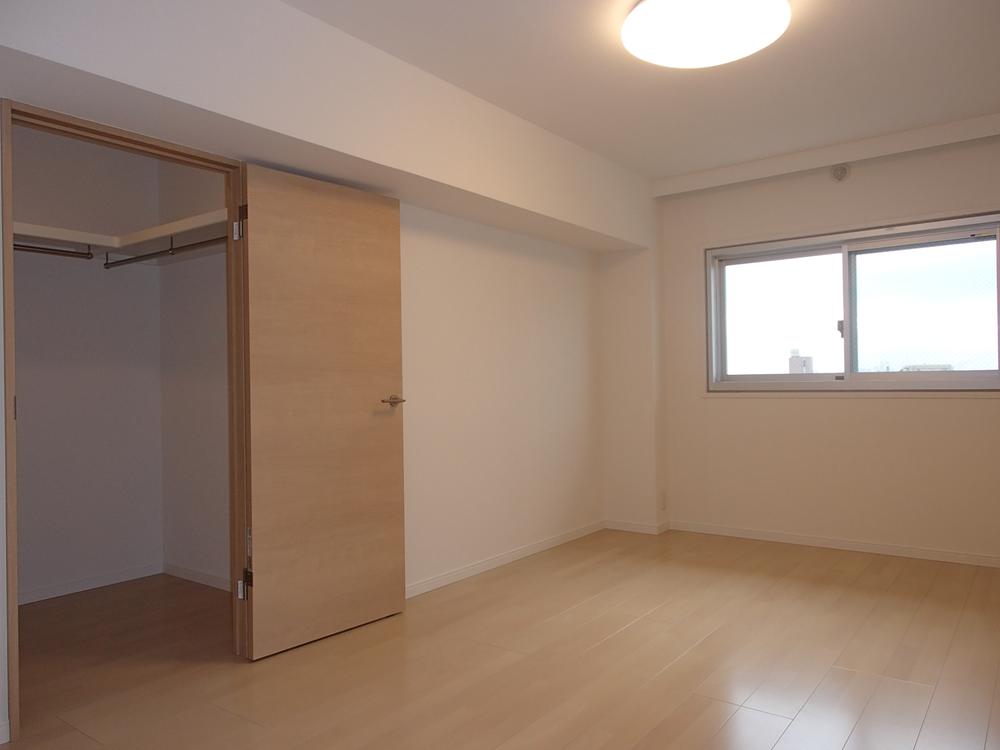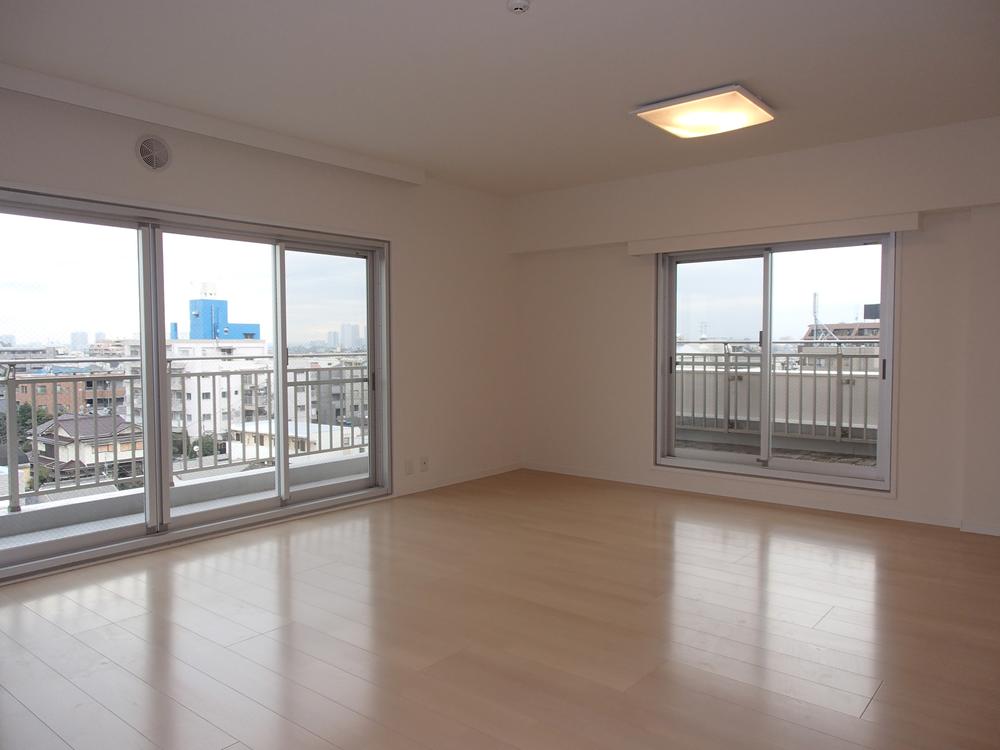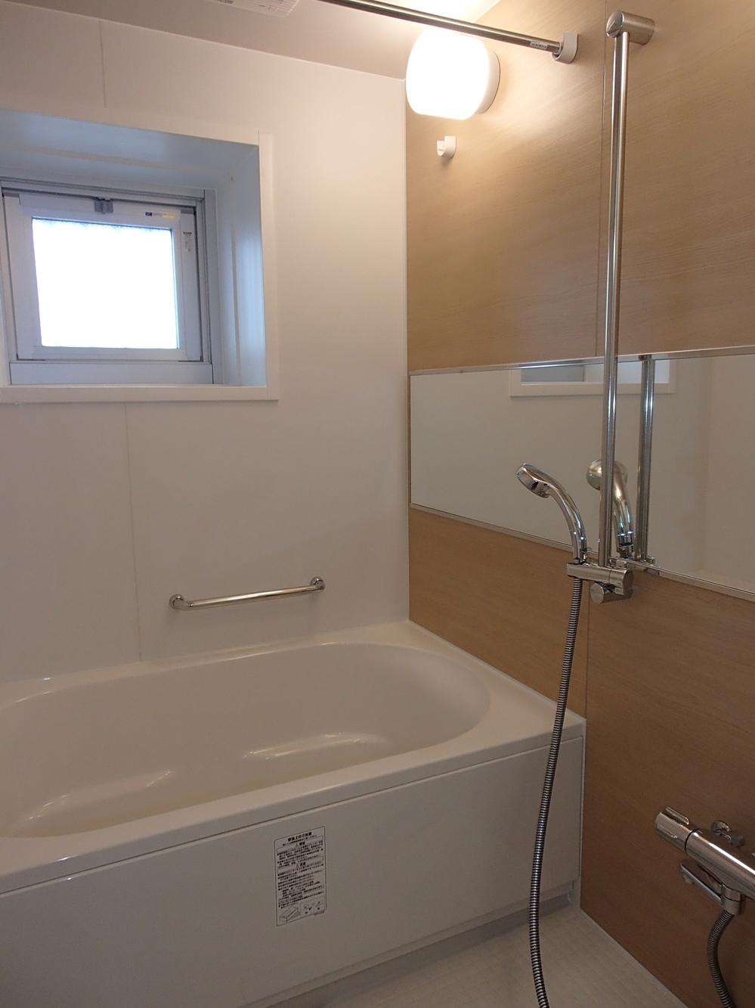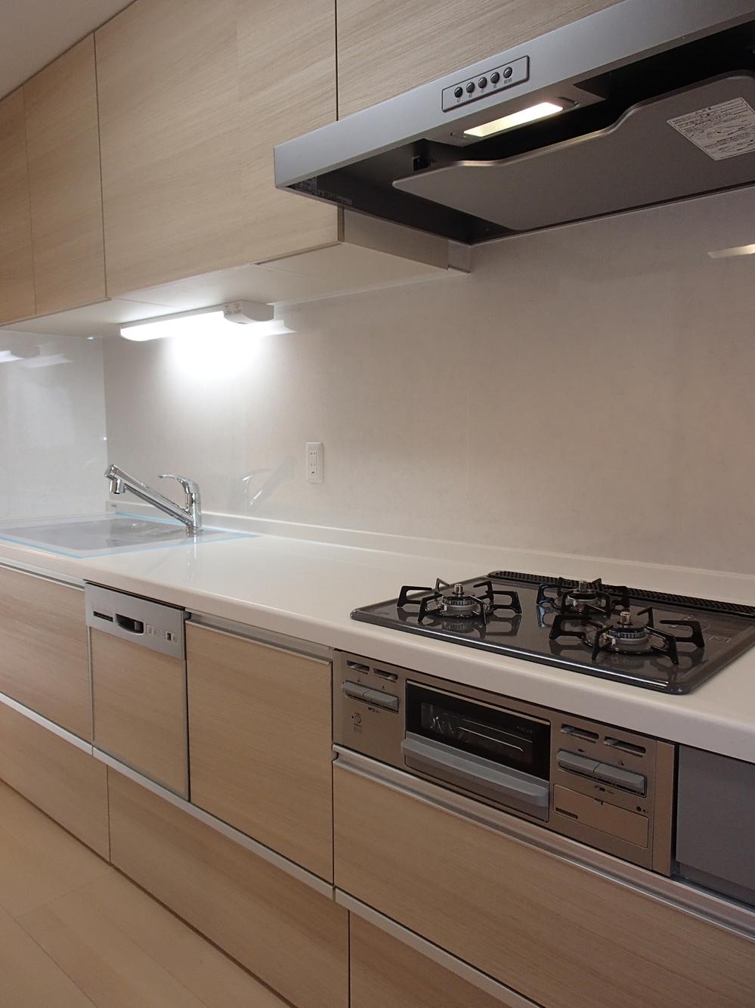|
|
Ota-ku, Tokyo
東京都大田区
|
|
Toei Asakusa Line "Magome" walk 9 minutes
都営浅草線「馬込」歩9分
|
|
◆ October 2011 large-scale repair work already ◆ 2013 late December interior renovation will be completed ◆ ◆ Very convenient there is a supermarket with the location of a 2-minute walk ◆ Please feel free to contact us ◆ Our seller properties ◆
◆平成23年10月大規模修繕工事済◆平成25年12月下旬室内リノベーション完了予定◆◆徒歩2分の立地にスーパーがあり大変便利◆お気軽にお問合せ下さい◆当社売主物件◆
|
|
・ Renovation content ・ ■ Large system Kitchen ■ Unit bus (with Reheating function) ■ Bathroom vanity ・ Restroom facilities ・ Hot water supply new exchange ■ Flooring ・ Wall ceiling cross the new exchange (entire) ■ All joinery new installation ■ All rooms with lighting equipment ■ Air conditioning preceding piping, etc.
・リノベーション内容・■大型システムキッチン■ユニットバス(追い焚き機能付)■洗面化粧台・トイレ設備・給湯新規交換■フローリング・壁天井クロス新規交換(全域)■全建具新規設置■全室照明器具付■エアコン先行配管等
|
Features pickup 特徴ピックアップ | | 2 along the line more accessible / LDK20 tatami mats or more / Super close / Interior renovation / Facing south / System kitchen / Yang per good / All room storage / top floor ・ No upper floor / Self-propelled parking / Exterior renovation / 2 or more sides balcony / Flooring Chokawa / Elevator / Otobasu / Warm water washing toilet seat / Renovation / Ventilation good / All living room flooring / Good view / Walk-in closet / Storeroom / roof balcony 2沿線以上利用可 /LDK20畳以上 /スーパーが近い /内装リフォーム /南向き /システムキッチン /陽当り良好 /全居室収納 /最上階・上階なし /自走式駐車場 /外装リフォーム /2面以上バルコニー /フローリング張替 /エレベーター /オートバス /温水洗浄便座 /リノベーション /通風良好 /全居室フローリング /眺望良好 /ウォークインクロゼット /納戸 /ルーフバルコニー |
Property name 物件名 | | Nagahara first Mansions 長原第一マンションズ |
Price 価格 | | 52 million yen 5200万円 |
Floor plan 間取り | | 4LDK + S (storeroom) 4LDK+S(納戸) |
Units sold 販売戸数 | | 1 units 1戸 |
Total units 総戸数 | | 34 units 34戸 |
Occupied area 専有面積 | | 134.64 sq m (center line of wall) 134.64m2(壁芯) |
Other area その他面積 | | Balcony area: 24.86 sq m , Roof balcony: 15.36 sq m (use fee 2400 yen / Month) バルコニー面積:24.86m2、ルーフバルコニー:15.36m2(使用料2400円/月) |
Whereabouts floor / structures and stories 所在階/構造・階建 | | 7th floor / RC7 story 7階/RC7階建 |
Completion date 完成時期(築年月) | | August 1969 1969年8月 |
Address 住所 | | Ota-ku, Tokyo Nakamagome 1 東京都大田区中馬込1 |
Traffic 交通 | | Toei Asakusa Line "Magome" walk 9 minutes
Tokyu Ikegami Line "Nagahara" walk 11 minutes
Oimachi Line Tokyu "Hatanodai" walk 12 minutes 都営浅草線「馬込」歩9分
東急池上線「長原」歩11分
東急大井町線「旗の台」歩12分
|
Related links 関連リンク | | [Related Sites of this company] 【この会社の関連サイト】 |
Person in charge 担当者より | | Person in charge of real-estate and building Otsuka Eiko industry experience: 20 years mediation history more than 20 years! Themselves also lived to buy an apartment of 3 eyes. We will continue to propose the shape of your best Relocation from the wealth of experience. 担当者宅建大塚 英子業界経験:20年仲介歴20年超!自分自身も3件目のマンションを購入して住んでいます。豊富な経験からお客様の一番良い住み替えのかたちをご提案してまいります。 |
Contact お問い合せ先 | | TEL: 0800-602-6700 [Toll free] mobile phone ・ Also available from PHS
Caller ID is not notified
Please contact the "saw SUUMO (Sumo)"
If it does not lead, If the real estate company TEL:0800-602-6700【通話料無料】携帯電話・PHSからもご利用いただけます
発信者番号は通知されません
「SUUMO(スーモ)を見た」と問い合わせください
つながらない方、不動産会社の方は
|
Administrative expense 管理費 | | 40,200 yen / Month (consignment (commuting)) 4万200円/月(委託(通勤)) |
Repair reserve 修繕積立金 | | 33,300 yen / Month 3万3300円/月 |
Time residents 入居時期 | | Consultation 相談 |
Whereabouts floor 所在階 | | 7th floor 7階 |
Direction 向き | | South 南 |
Renovation リフォーム | | December 2013 interior renovation completed (kitchen ・ bathroom ・ toilet ・ wall ・ floor ・ all rooms), October 2011 large-scale repairs completed 2013年12月内装リフォーム済(キッチン・浴室・トイレ・壁・床・全室)、2011年10月大規模修繕済 |
Overview and notices その他概要・特記事項 | | Contact: Otsuka Eiko 担当者:大塚 英子 |
Structure-storey 構造・階建て | | RC7 story RC7階建 |
Site of the right form 敷地の権利形態 | | Ownership 所有権 |
Use district 用途地域 | | One middle and high 1種中高 |
Parking lot 駐車場 | | Site (9750 yen ~ 26,000 yen / Month) 敷地内(9750円 ~ 2万6000円/月) |
Company profile 会社概要 | | <Seller> Minister of Land, Infrastructure and Transport (1) No. 008026 (Ltd.) Haseko realistic Estate head office business center Yubinbango105-0014 Shiba, Minato-ku, Tokyo 2-31-19 Banzai building first floor <売主>国土交通大臣(1)第008026号(株)長谷工リアルエステート本社営業センター〒105-0014 東京都港区芝2-31-19 バンザイビル1階 |
Construction 施工 | | Takenaka Corporation 竹中工務店 |
