2009March
40,800,000 yen, 2LDK + S (storeroom), 72.05 sq m
Used Apartments » Kanto » Tokyo » Ota City
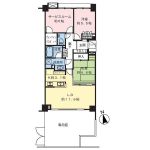 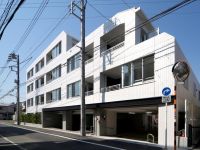
| | Ota-ku, Tokyo 東京都大田区 |
| Keikyu main line "variegated" walk 5 minutes 京急本線「雑色」歩5分 |
Features pickup 特徴ピックアップ | | Construction housing performance with evaluation / Design house performance with evaluation / Vibration Control ・ Seismic isolation ・ Earthquake resistant / Energy-saving water heaters / Super close / Facing south / System kitchen / Bathroom Dryer / Yang per good / All room storage / Flat to the station / A quiet residential area / Japanese-style room / Security enhancement / Bathroom 1 tsubo or more / Double-glazing / Bicycle-parking space / Elevator / Otobasu / High speed Internet correspondence / Warm water washing toilet seat / Nantei / TV monitor interphone / Walk-in closet / water filter / Pets Negotiable / BS ・ CS ・ CATV / Flat terrain / Floor heating / Delivery Box / Private garden / Bike shelter 建設住宅性能評価付 /設計住宅性能評価付 /制震・免震・耐震 /省エネ給湯器 /スーパーが近い /南向き /システムキッチン /浴室乾燥機 /陽当り良好 /全居室収納 /駅まで平坦 /閑静な住宅地 /和室 /セキュリティ充実 /浴室1坪以上 /複層ガラス /駐輪場 /エレベーター /オートバス /高速ネット対応 /温水洗浄便座 /南庭 /TVモニタ付インターホン /ウォークインクロゼット /浄水器 /ペット相談 /BS・CS・CATV /平坦地 /床暖房 /宅配ボックス /専用庭 /バイク置場 | Property name 物件名 | | Crescent Tamagawa Sentia クレッセント多摩川センティア | Price 価格 | | 40,800,000 yen 4080万円 | Floor plan 間取り | | 2LDK + S (storeroom) 2LDK+S(納戸) | Units sold 販売戸数 | | 1 units 1戸 | Total units 総戸数 | | 43 units 43戸 | Occupied area 専有面積 | | 72.05 sq m (21.79 tsubo) (center line of wall) 72.05m2(21.79坪)(壁芯) | Other area その他面積 | | Private garden: 21.73 sq m (use fee 650 yen / Month) 専用庭:21.73m2(使用料650円/月) | Whereabouts floor / structures and stories 所在階/構造・階建 | | 1st floor / RC5 story 1階/RC5階建 | Completion date 完成時期(築年月) | | March 2009 2009年3月 | Address 住所 | | Ota-ku, Tokyo Nakarokugo 2 東京都大田区仲六郷2 | Traffic 交通 | | Keikyu main line "variegated" walk 5 minutes 京急本線「雑色」歩5分
| Person in charge 担当者より | | [Regarding this property.] 2009 Built [Morimoto Designer's Mansion] 【この物件について】平成21年築【モリモトデザイナーズマンション】 | Contact お問い合せ先 | | (Ltd.) Morimoto distribution sales team TEL: 0120-241397 [Toll free] Please contact the "saw SUUMO (Sumo)" (株)モリモト流通営業チームTEL:0120-241397【通話料無料】「SUUMO(スーモ)を見た」と問い合わせください | Administrative expense 管理費 | | 14,700 yen / Month (consignment (commuting)) 1万4700円/月(委託(通勤)) | Repair reserve 修繕積立金 | | 6390 yen / Month 6390円/月 | Expenses 諸費用 | | Town fee: 250 yen / Month, Internet flat rate: 399 yen / Month, CATV flat rate: 630 yen / Month 町内会費:250円/月、インターネット定額料金:399円/月、CATV定額料金:630円/月 | Time residents 入居時期 | | Consultation 相談 | Whereabouts floor 所在階 | | 1st floor 1階 | Direction 向き | | South 南 | Structure-storey 構造・階建て | | RC5 story RC5階建 | Site of the right form 敷地の権利形態 | | Ownership 所有権 | Use district 用途地域 | | Semi-industrial 準工業 | Parking lot 駐車場 | | Site (23,000 yen ~ 26,000 yen / Month) 敷地内(2万3000円 ~ 2万6000円/月) | Company profile 会社概要 | | <Mediation> Minister of Land, Infrastructure and Transport (3) No. 005998 (Ltd.) Morimoto distribution sales team Yubinbango150-0022 Shibuya-ku, Tokyo Ebisuminami 3-7-4 <仲介>国土交通大臣(3)第005998号(株)モリモト流通営業チーム〒150-0022 東京都渋谷区恵比寿南3-7-4 | Construction 施工 | | (Ltd.) Shidagumi Tokyo Branch (株)志多組東京支店 |
Floor plan間取り図 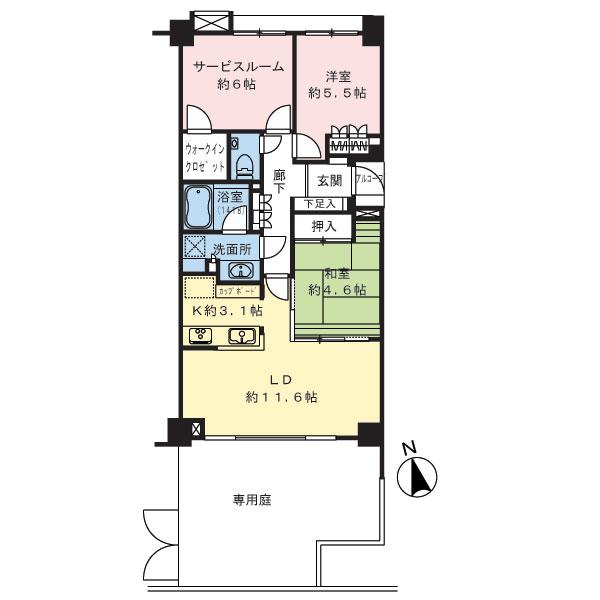 2LDK + S (storeroom), Price 40,800,000 yen, Occupied area 72.05 sq m
2LDK+S(納戸)、価格4080万円、専有面積72.05m2
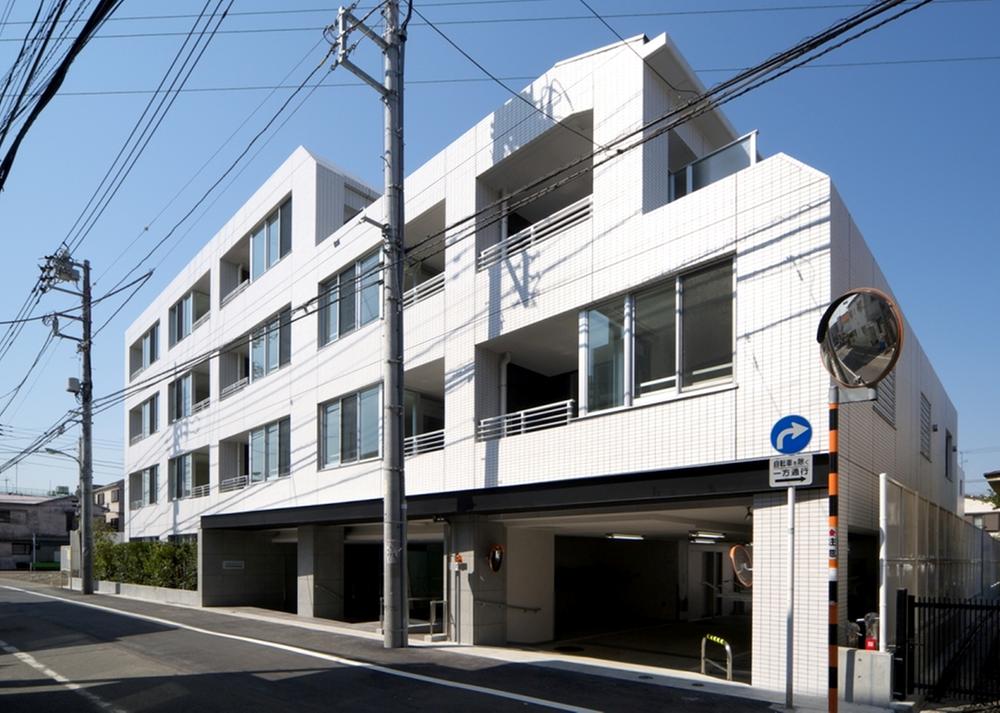 Local appearance photo
現地外観写真
Entranceエントランス 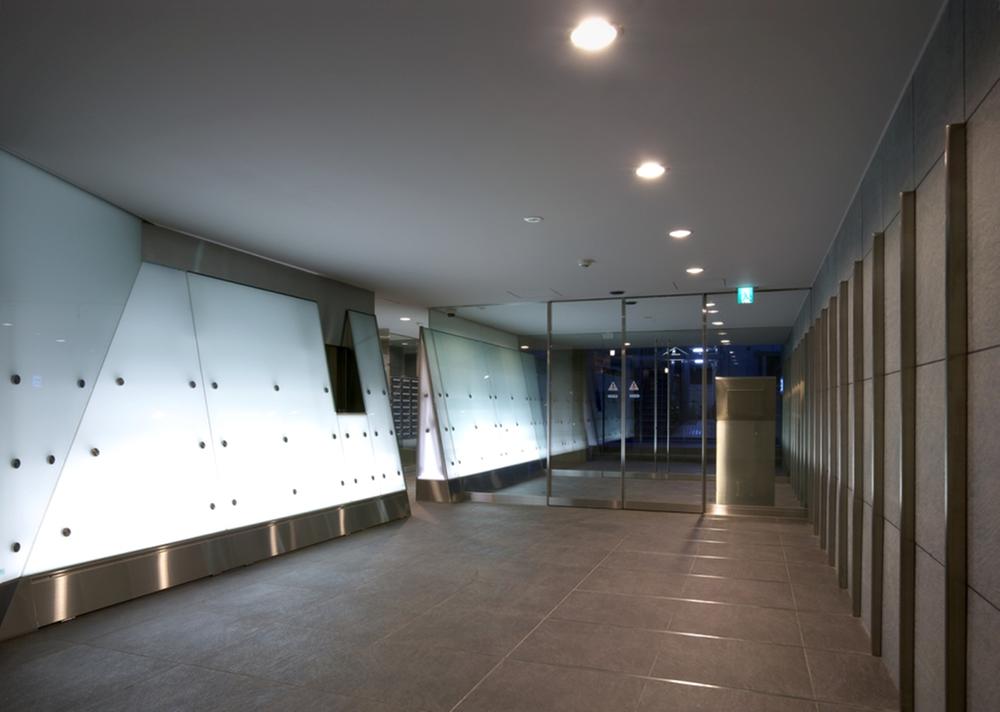 Common areas
共用部
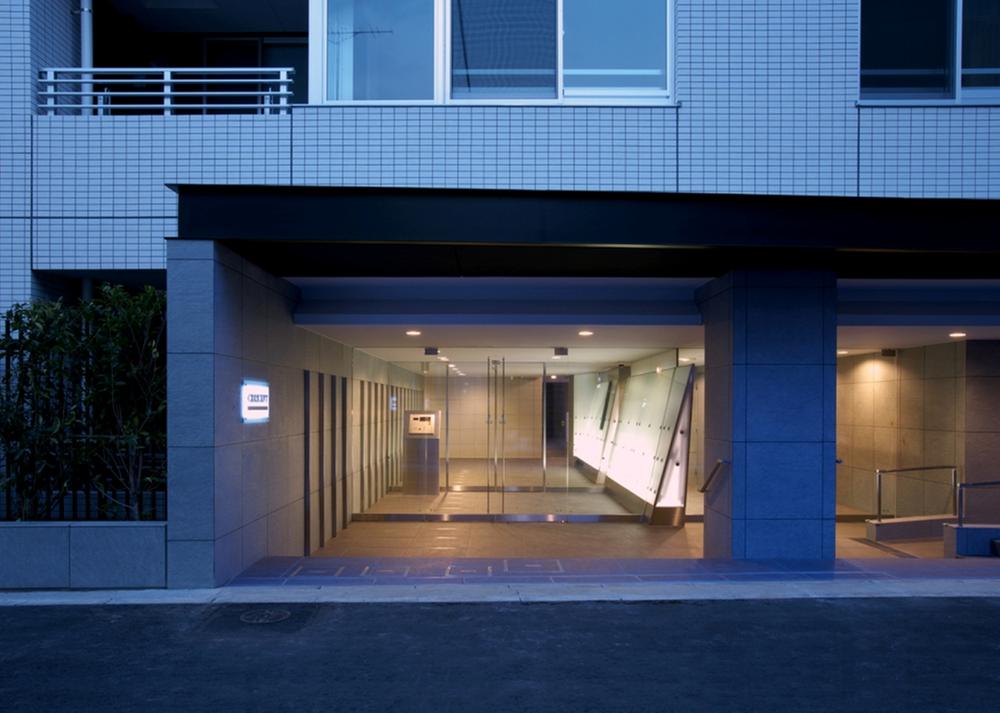 Local appearance photo
現地外観写真
Other common areasその他共用部 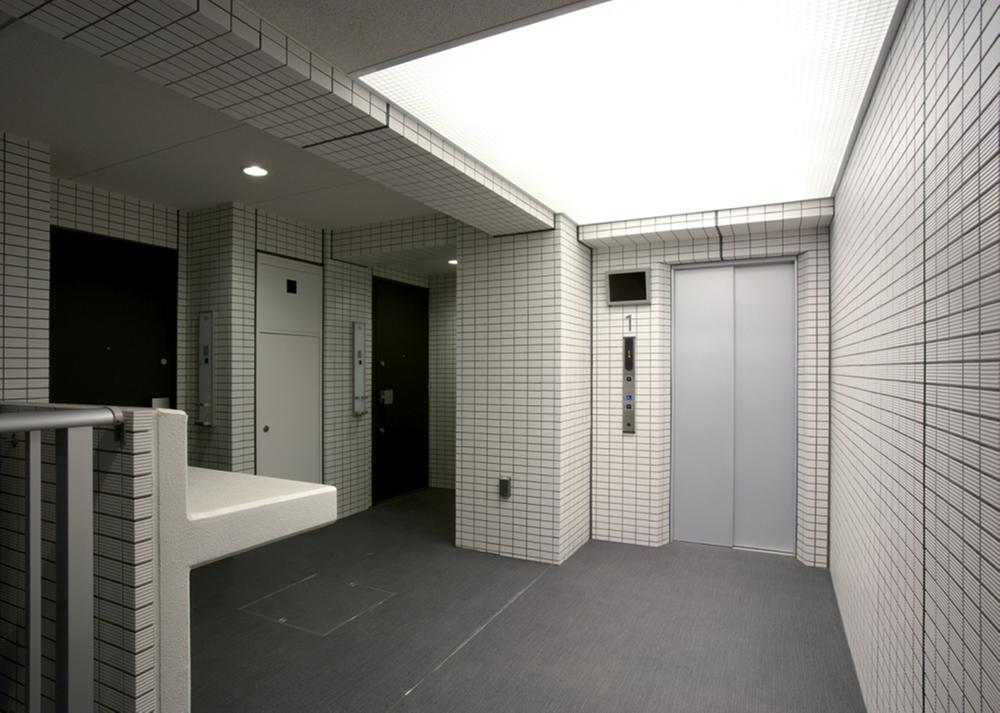 Common areas
共用部
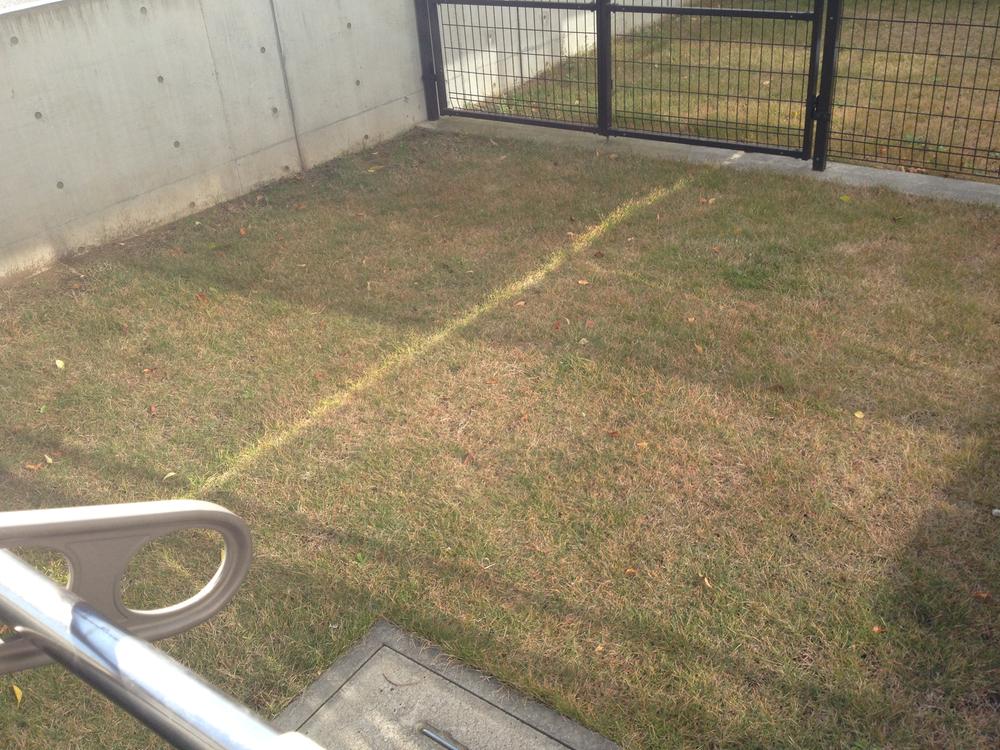 Garden
庭
Location
|







