Used Apartments » Kanto » Tokyo » Ota City
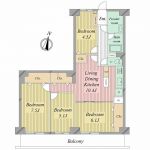 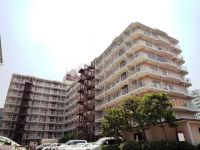
| | Ota-ku, Tokyo 東京都大田区 |
| Keikyu main line "variegated" walk 12 minutes 京急本線「雑色」歩12分 |
| Seller: Haseko realistic Estate New interior renovation completed ・ After-sales service with guarantee facing south ・ South 4 rooms of all Western-style 4LDK plan Per yang ・ View Favorable! ! 売主:長谷工リアルエステート 新規内装リフォーム済・アフターサービス保証付南向き・南面4室の全洋室4LDKプラン 陽当たり・眺望 良好!! |
| ■ South-facing 9 floor, South 4 rooms of 4LDK all Western-style plan ■ Per yang ・ View Favorable! ! ■ New interior renovation properties (2014 January completed) [Reform content] ◆ System kitchen new exchange ◆ Unit bus new exchange ◆ Vanity new exchange ◆ Gas water heater new exchange ◆ Pasted all rooms new flooring ◆ All rooms have ceiling ・ Wall cross Hakawa ◆ Re-covered water around CF ◆ TV monitor interphone new installation other ■ Haseko construction ■ Hasekokomyuniti management (resident) ■ Pet breeding Allowed (bylaws Yes) ■ Large-scale repair Performed (June 2013 completion) outer wall paint and waterproofing work, Entrance door also renewed ■南向き9階、南面4室の4LDK全洋室プラン■陽当たり・眺望 良好!!■新規内装リフォーム物件(平成26年1月完了)【リフォーム内容】◆システムキッチン新規交換◆ユニットバス新規交換◆洗面化粧台新規交換◆ガス給湯器新規交換◆全室新規フローリング貼◆全室天井・壁クロス貼替◆水廻りCF張り替え◆テレビモニター付インターホン新規設置 他■長谷工コーポレーション施工■長谷工コミュニティ管理(常駐)■ペット飼育可(細則有)■大規模修繕実施済(2013年6月完了)外壁塗装や防水工事、玄関扉もリニューアル |
Features pickup 特徴ピックアップ | | Interior and exterior renovation / Interior renovation / Facing south / System kitchen / Yang per good / Flat to the station / A quiet residential area / top floor ・ No upper floor / Wide balcony / Plane parking / South balcony / Flooring Chokawa / Bicycle-parking space / Elevator / TV monitor interphone / Leafy residential area / Ventilation good / All living room flooring / Good view / Pets Negotiable / Bike shelter 内外装リフォーム /内装リフォーム /南向き /システムキッチン /陽当り良好 /駅まで平坦 /閑静な住宅地 /最上階・上階なし /ワイドバルコニー /平面駐車場 /南面バルコニー /フローリング張替 /駐輪場 /エレベーター /TVモニタ付インターホン /緑豊かな住宅地 /通風良好 /全居室フローリング /眺望良好 /ペット相談 /バイク置場 | Property name 物件名 | | Minamirokugo second Sky Heights 南六郷第2スカイハイツ | Price 価格 | | 33,800,000 yen 3380万円 | Floor plan 間取り | | 4LDK 4LDK | Units sold 販売戸数 | | 1 units 1戸 | Total units 総戸数 | | 109 units 109戸 | Occupied area 専有面積 | | 76.72 sq m (23.20 tsubo) (center line of wall) 76.72m2(23.20坪)(壁芯) | Other area その他面積 | | Balcony area: 12.35 sq m バルコニー面積:12.35m2 | Whereabouts floor / structures and stories 所在階/構造・階建 | | 9 floor / SRC9 story 9階/SRC9階建 | Completion date 完成時期(築年月) | | October 1978 1978年10月 | Address 住所 | | Ota-ku, Tokyo Minamirokugo 3 東京都大田区南六郷3 | Traffic 交通 | | Keikyu main line "variegated" walk 12 minutes
Keikyu main line "Rokugodote" walk 13 minutes 京急本線「雑色」歩12分
京急本線「六郷土手」歩13分
| Contact お問い合せ先 | | TEL: 0800-602-6689 [Toll free] mobile phone ・ Also available from PHS
Caller ID is not notified
Please contact the "saw SUUMO (Sumo)"
If it does not lead, If the real estate company TEL:0800-602-6689【通話料無料】携帯電話・PHSからもご利用いただけます
発信者番号は通知されません
「SUUMO(スーモ)を見た」と問い合わせください
つながらない方、不動産会社の方は
| Administrative expense 管理費 | | 9120 yen / Month (consignment (resident)) 9120円/月(委託(常駐)) | Repair reserve 修繕積立金 | | 13,680 yen / Month 1万3680円/月 | Time residents 入居時期 | | January 2014 2014年1月 | Whereabouts floor 所在階 | | 9 floor 9階 | Direction 向き | | South 南 | Renovation リフォーム | | January 2014 interior renovation will be completed (kitchen ・ bathroom ・ toilet ・ wall ・ floor ・ all rooms), February 2013 large-scale repairs completed 2014年1月内装リフォーム完了予定(キッチン・浴室・トイレ・壁・床・全室)、2013年2月大規模修繕済 | Structure-storey 構造・階建て | | SRC9 story SRC9階建 | Site of the right form 敷地の権利形態 | | Ownership 所有権 | Parking lot 駐車場 | | Nothing 無 | Company profile 会社概要 | | <Seller> Minister of Land, Infrastructure and Transport (1) No. 008026 (Ltd.) Haseko realistic Estate Kamata Yubinbango144-0051 Ota-ku, Tokyo Nishikamata 7-44-7 Nishikamata TO building first floor Nishikamata TO Building 1F <売主>国土交通大臣(1)第008026号(株)長谷工リアルエステート蒲田店〒144-0051 東京都大田区西蒲田7-44-7 西蒲田TOビル1階西蒲田TOビル1F | Construction 施工 | | HASEKO Corporation (株)長谷工コーポレーション |
Floor plan間取り図 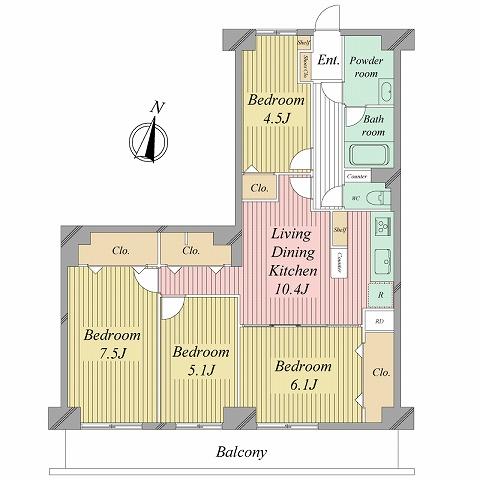 4LDK, Price 33,800,000 yen, Occupied area 76.72 sq m , Balcony area 12.35 sq m south 4 rooms, All Western-style 4LDK
4LDK、価格3380万円、専有面積76.72m2、バルコニー面積12.35m2 南面4室、全洋室の4LDK
Local appearance photo現地外観写真 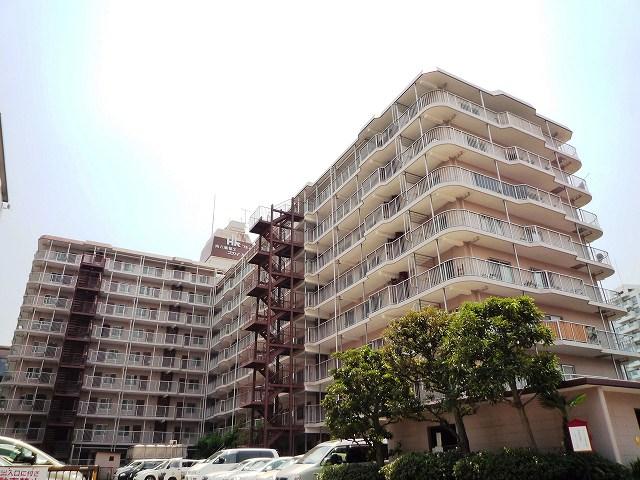 Local (10 May 2013) Shooting Large-scale apartment of the total number of units 109 units
現地(2013年10月)撮影
総戸数109戸の大規模マンション
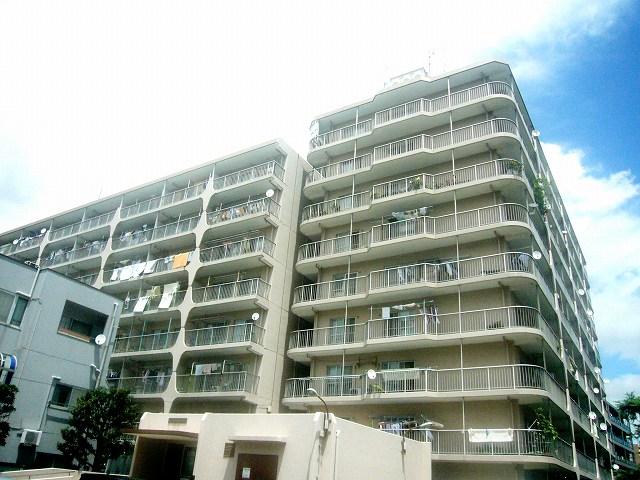 Local (10 May 2013) Shooting 2013 large-scale repair work ・ Elevator renewal work completed
現地(2013年10月)撮影
平成25年大規模修繕工事・エレベータ更新工事完了
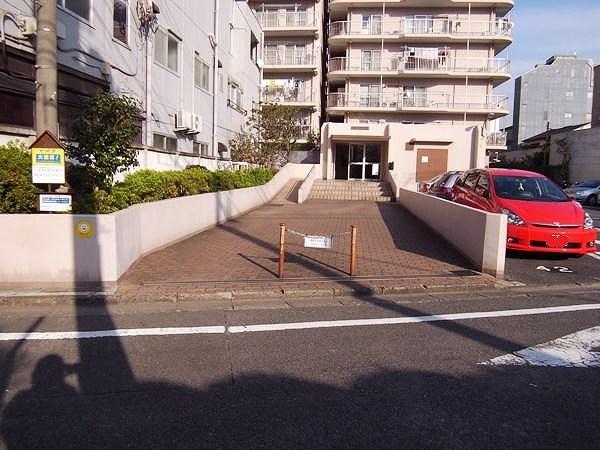 Local (10 May 2013) Shooting Hasekokomyuniti management ・ Resident management Management system good
現地(2013年10月)撮影
長谷工コミュニティ管理・常駐管理
管理体制良好
View photos from the dwelling unit住戸からの眺望写真 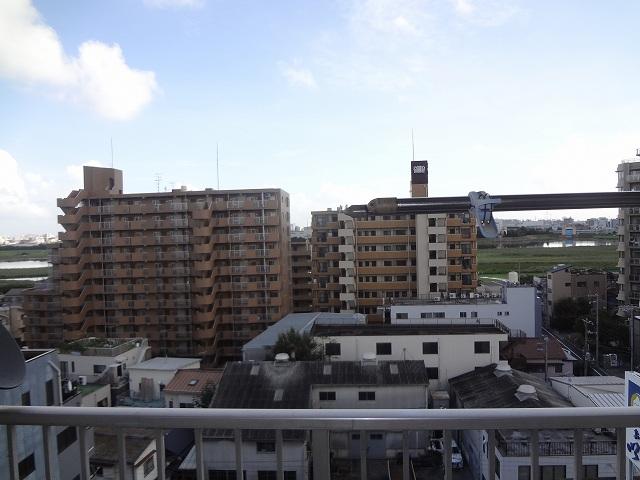 View from the site (October 2013) Shooting South-facing 9 floor, Per yang ・ View Favorable! !
現地からの眺望(2013年10月)撮影
南向き9階、陽当たり・眺望 良好!!
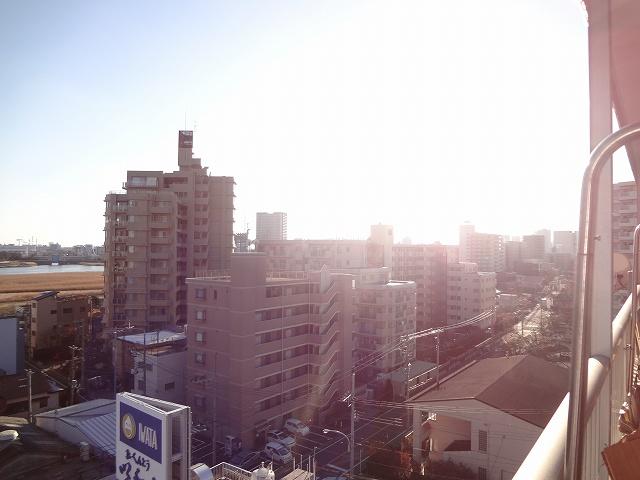 View from the site (October 2013) Shooting
現地からの眺望(2013年10月)撮影
Location
|







