Used Apartments » Kanto » Tokyo » Ota City
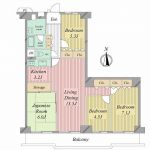 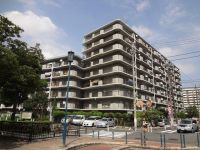
| | Ota-ku, Tokyo 東京都大田区 |
| Keikyu main line "variegated" walk 12 minutes 京急本線「雑色」歩12分 |
| ■ Seller: Haseko realistic Estate New interior renovation completed After-sales service with guarantee ■ Facing south ・ South 4 rooms wide balcony of ・ 4LDK plan ■ Good per sun! ■売主:長谷工リアルエステート 新規内装リフォーム済 アフターサービス保証付■南向き・南面4室のワイドバルコニー・4LDKプラン■陽当たり良好! |
| ■ 86m2, 4LDK, Facing south ■ Yang hit in the fifth floor dwelling unit ・ View Favorable! ! ■ Bright south 3 room, High scarcity room ■ Seller: Haseko realistic Estate, After-sales service with guarantee ■ New interior renovation (January 2014) ◆ System kitchen new exchange ◆ Unit bus new exchange ◆ Add fueled water heater exchange ◆ Vanity new exchange ◆ New shower toilet installation ◆ Pasted all rooms new flooring ◆ All rooms have ceiling wall cross Hakawa ◆ Wall door newly established ◆ Joinery new installation ・ Exchange ◆ House cleaning other ■86m2、4LDK、南向き ■5階住戸で陽当たり・眺望 良好!!■南面3室の明るい、希少性の高いお部屋 ■売主:長谷工リアルエステート、アフターサービス保証付 ■新規内装リフォーム(平成26年1月)◆システムキッチン新規交換◆ユニットバス新規交換◆追焚付給湯器交換◆洗面化粧台新規交換◆新規シャワートイレ設置◆全室新規フローリング貼◆全室天井壁クロス貼替◆ウォールドア新設◆建具新規設置・交換◆ハウスクリーニング 他 |
Features pickup 特徴ピックアップ | | Super close / Interior renovation / Facing south / System kitchen / Yang per good / Flat to the station / LDK15 tatami mats or more / Japanese-style room / Washbasin with shower / Plane parking / South balcony / Flooring Chokawa / Bicycle-parking space / Elevator / Otobasu / TV monitor interphone / Leafy residential area / Ventilation good / Good view / Bike shelter スーパーが近い /内装リフォーム /南向き /システムキッチン /陽当り良好 /駅まで平坦 /LDK15畳以上 /和室 /シャワー付洗面台 /平面駐車場 /南面バルコニー /フローリング張替 /駐輪場 /エレベーター /オートバス /TVモニタ付インターホン /緑豊かな住宅地 /通風良好 /眺望良好 /バイク置場 | Property name 物件名 | | Minamirokugo first Sky Heights 南六郷第1スカイハイツ | Price 価格 | | 35,800,000 yen 3580万円 | Floor plan 間取り | | 4LDK 4LDK | Units sold 販売戸数 | | 1 units 1戸 | Total units 総戸数 | | 101 units 101戸 | Occupied area 専有面積 | | 86.6 sq m (26.19 tsubo) (center line of wall) 86.6m2(26.19坪)(壁芯) | Other area その他面積 | | Balcony area: 14.3 sq m バルコニー面積:14.3m2 | Whereabouts floor / structures and stories 所在階/構造・階建 | | 5th floor / SRC9 story 5階/SRC9階建 | Completion date 完成時期(築年月) | | June 1978 1978年6月 | Address 住所 | | Ota-ku, Tokyo Minamirokugo 1 東京都大田区南六郷1 | Traffic 交通 | | Keikyu main line "variegated" walk 12 minutes 京急本線「雑色」歩12分
| Contact お問い合せ先 | | TEL: 0800-602-6689 [Toll free] mobile phone ・ Also available from PHS
Caller ID is not notified
Please contact the "saw SUUMO (Sumo)"
If it does not lead, If the real estate company TEL:0800-602-6689【通話料無料】携帯電話・PHSからもご利用いただけます
発信者番号は通知されません
「SUUMO(スーモ)を見た」と問い合わせください
つながらない方、不動産会社の方は
| Administrative expense 管理費 | | 7430 yen / Month (consignment (resident)) 7430円/月(委託(常駐)) | Repair reserve 修繕積立金 | | 9120 yen / Month 9120円/月 | Expenses 諸費用 | | Town council fee: 100 yen / Month, Transfer fee: 105 yen / Month 町会費:100円/月、振替手数料:105円/月 | Time residents 入居時期 | | January 2014 2014年1月 | Whereabouts floor 所在階 | | 5th floor 5階 | Direction 向き | | South 南 | Renovation リフォーム | | January 2014 interior renovation will be completed (kitchen ・ bathroom ・ toilet ・ wall ・ floor ・ all rooms), December 2005 large-scale repairs completed 2014年1月内装リフォーム完了予定(キッチン・浴室・トイレ・壁・床・全室)、2005年12月大規模修繕済 | Structure-storey 構造・階建て | | SRC9 story SRC9階建 | Site of the right form 敷地の権利形態 | | Ownership 所有権 | Use district 用途地域 | | Industry 工業 | Parking lot 駐車場 | | Site (15,000 yen / Month) 敷地内(1万5000円/月) | Company profile 会社概要 | | <Seller> Minister of Land, Infrastructure and Transport (1) No. 008026 (Ltd.) Haseko realistic Estate Kamata Yubinbango144-0051 Ota-ku, Tokyo Nishikamata 7-44-7 Nishikamata TO building first floor Nishikamata TO Building 1F <売主>国土交通大臣(1)第008026号(株)長谷工リアルエステート蒲田店〒144-0051 東京都大田区西蒲田7-44-7 西蒲田TOビル1階西蒲田TOビル1F | Construction 施工 | | HASEKO Corporation (株)長谷工コーポレーション |
Floor plan間取り図 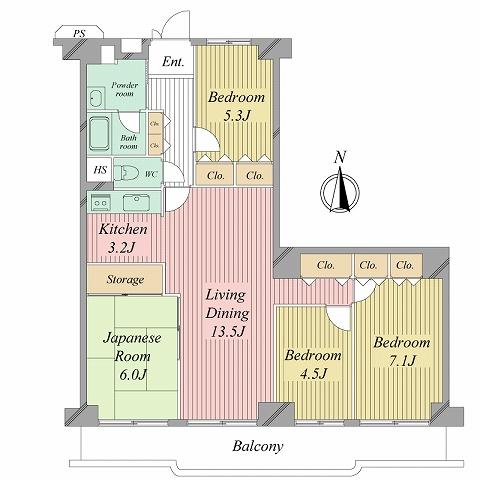 4LDK, Price 35,800,000 yen, Footprint 86.6 sq m , Balcony area 14.3 sq m south-facing ・ South 4 rooms ・ 4LDK plan
4LDK、価格3580万円、専有面積86.6m2、バルコニー面積14.3m2 南向き・南面4室・4LDKプラン
Local appearance photo現地外観写真 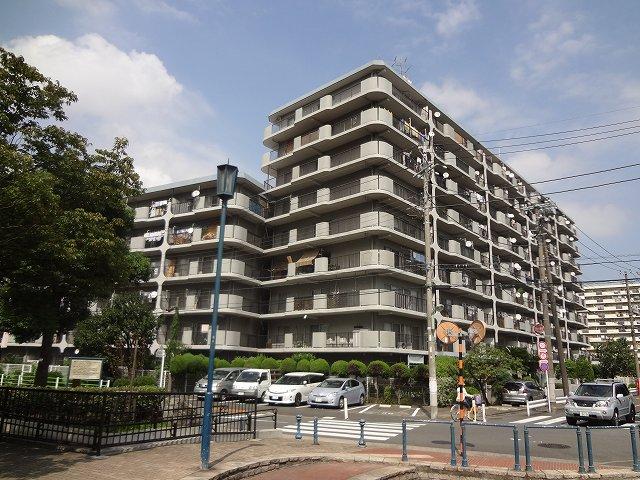 Local (12 May 2013) Shooting 2005 Large-scale repair work completed
現地(2013年12月)撮影
平成17年 大規模修繕工事完了
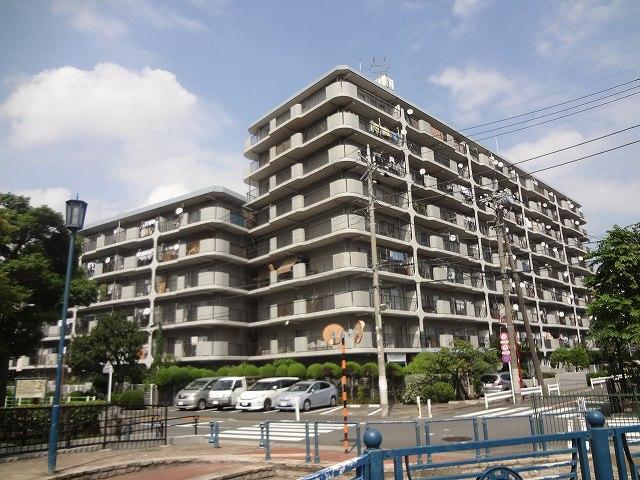 Local (12 May 2013) Shooting Large-scale apartment of the total number of units 101 units
現地(2013年12月)撮影
総戸数101戸の大規模マンション
Entranceエントランス 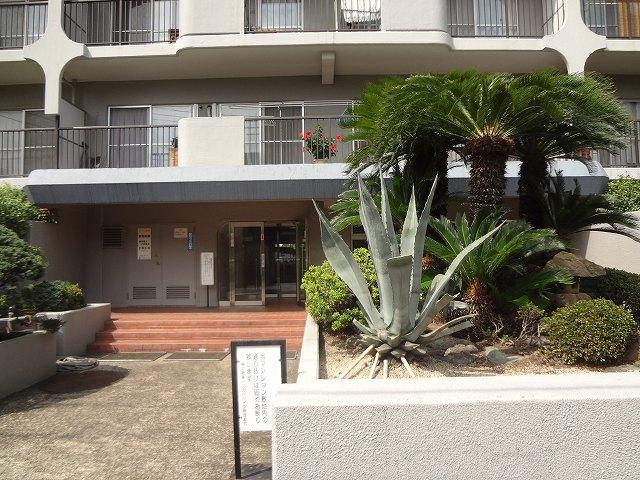 Local (12 May 2013) Shooting Spacious entrance
現地(2013年12月)撮影
広々としたエントランス
View photos from the dwelling unit住戸からの眺望写真 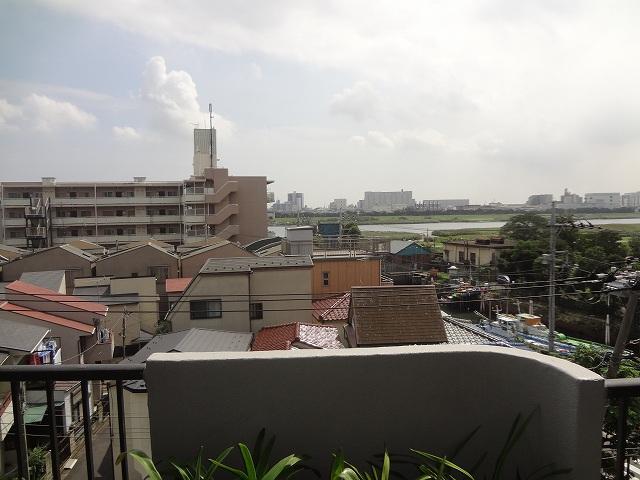 View from the site (December 2013) Shooting Facing south ・ 5th floor, Per yang ・ Good view! Overlook the water surface of the Tama River
現地からの眺望(2013年12月)撮影
南向き・5階、陽当たり・眺望良好!
多摩川の水面が望めます
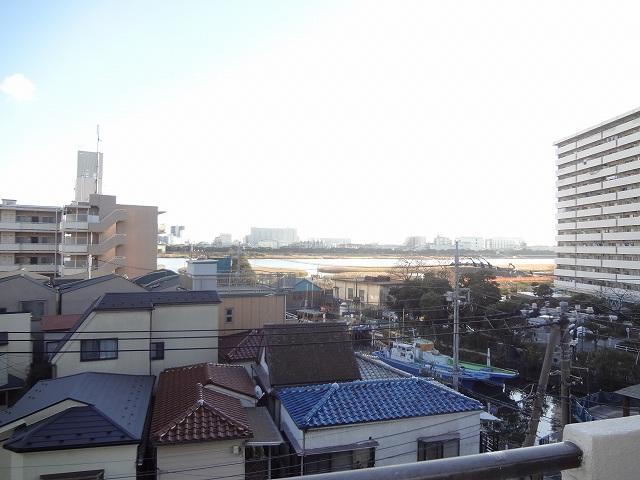 View from the site (December 2013) Shooting
現地からの眺望(2013年12月)撮影
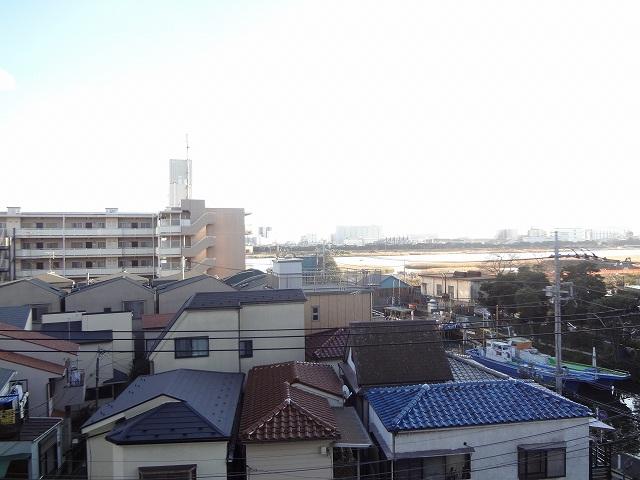 View from the site (December 2013) shooting south-facing ・ 5th floor, Per yang ・ Good view! Overlook the water surface of the Tama River
現地からの眺望(2013年12月)撮影南向き・5階、陽当たり・眺望良好!多摩川の水面が望めます
Other Environmental Photoその他環境写真 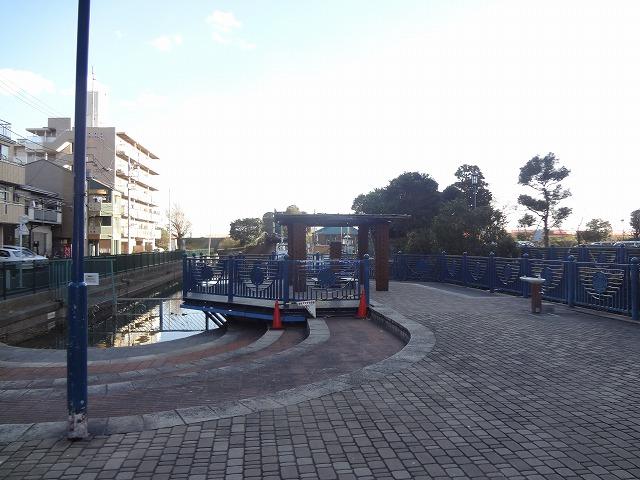 Adjacent ward Minamirokugo green space
隣接の区立南六郷緑地
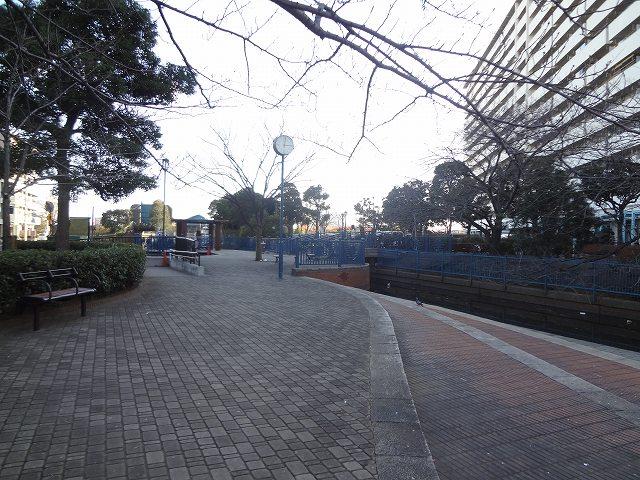 Adjacent ward Minamirokugo green space
隣接の区立南六郷緑地
Location
| 









