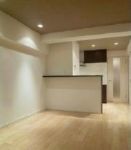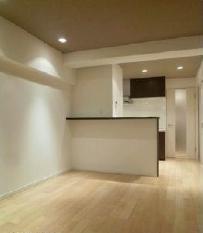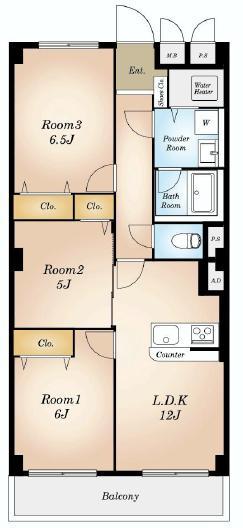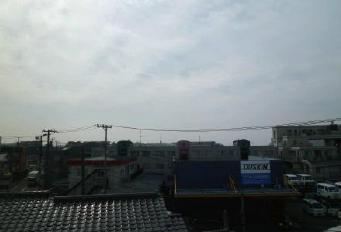|
|
Ota-ku, Tokyo
東京都大田区
|
|
Toei Asakusa Line "Magome" walk 12 minutes
都営浅草線「馬込」歩12分
|
|
◆ New interior renovation ◆ Pet breeding Allowed ◆ And good access to the various quarters in 2 route 2 Station Available. ◆ Per yang ・ View ・ Management system good
◆新規内装リノベーション◆ペット飼育可◆2路線2駅利用可で各方面へのアクセスも良好です。◆陽当たり・眺望・管理体制良好
|
|
◆ New interior renovation ◆ Pet breeding Allowed ◆ And good access to the various quarters in 2 route 2 Station Available. ◆ Per yang ・ View ・ Management system good
◆新規内装リノベーション◆ペット飼育可◆2路線2駅利用可で各方面へのアクセスも良好です。◆陽当たり・眺望・管理体制良好
|
Features pickup 特徴ピックアップ | | 2 along the line more accessible / Facing south / System kitchen / Flat to the station / Around traffic fewer / Face-to-face kitchen / Elevator / Renovation / All living room flooring / Pets Negotiable 2沿線以上利用可 /南向き /システムキッチン /駅まで平坦 /周辺交通量少なめ /対面式キッチン /エレベーター /リノベーション /全居室フローリング /ペット相談 |
Property name 物件名 | | Nagahara Park House 長原パークハウス |
Price 価格 | | 31,980,000 yen 3198万円 |
Floor plan 間取り | | 3LDK 3LDK |
Units sold 販売戸数 | | 1 units 1戸 |
Total units 総戸数 | | 42 units 42戸 |
Occupied area 専有面積 | | 64.32 sq m (center line of wall) 64.32m2(壁芯) |
Other area その他面積 | | Balcony area: 7.89 sq m バルコニー面積:7.89m2 |
Whereabouts floor / structures and stories 所在階/構造・階建 | | 5th floor / RC6 story 5階/RC6階建 |
Completion date 完成時期(築年月) | | May 1982 1982年5月 |
Address 住所 | | Ota-ku, Tokyo Nakamagome 1 東京都大田区中馬込1 |
Traffic 交通 | | Toei Asakusa Line "Magome" walk 12 minutes
Tokyu Ikegami Line "Nagahara" walk 10 minutes 都営浅草線「馬込」歩12分
東急池上線「長原」歩10分
|
Related links 関連リンク | | [Related Sites of this company] 【この会社の関連サイト】 |
Contact お問い合せ先 | | TEL: 0800-603-0560 [Toll free] mobile phone ・ Also available from PHS
Caller ID is not notified
Please contact the "saw SUUMO (Sumo)"
If it does not lead, If the real estate company TEL:0800-603-0560【通話料無料】携帯電話・PHSからもご利用いただけます
発信者番号は通知されません
「SUUMO(スーモ)を見た」と問い合わせください
つながらない方、不動産会社の方は
|
Administrative expense 管理費 | | 14,700 yen / Month (consignment (commuting)) 1万4700円/月(委託(通勤)) |
Repair reserve 修繕積立金 | | 12,860 yen / Month 1万2860円/月 |
Expenses 諸費用 | | Union dues: 200 yen / Month 組合費:200円/月 |
Time residents 入居時期 | | Consultation 相談 |
Whereabouts floor 所在階 | | 5th floor 5階 |
Direction 向き | | South 南 |
Renovation リフォーム | | December 2013 interior renovation completed (kitchen ・ bathroom ・ toilet ・ wall ・ floor ・ all rooms) 2013年12月内装リフォーム済(キッチン・浴室・トイレ・壁・床・全室) |
Structure-storey 構造・階建て | | RC6 story RC6階建 |
Site of the right form 敷地の権利形態 | | Ownership 所有権 |
Use district 用途地域 | | One middle and high 1種中高 |
Parking lot 駐車場 | | Sky Mu 空無 |
Company profile 会社概要 | | <Mediation> Minister of Land, Infrastructure and Transport (3) No. 006,185 (one company) National Housing Industry Association (Corporation) metropolitan area real estate Fair Trade Council member Asahi housing (stock) new downtown shop 160-0023 Tokyo Nishi-Shinjuku, Shinjuku-ku, 1-19-6 Shinjuku Yamate building 7th floor <仲介>国土交通大臣(3)第006185号(一社)全国住宅産業協会会員 (公社)首都圏不動産公正取引協議会加盟朝日住宅(株)新都心店〒160-0023 東京都新宿区西新宿1-19-6 山手新宿ビル7階 |
Construction 施工 | | Toda Corporation Ltd. 戸田建設株式会社 |




