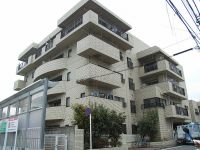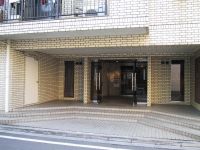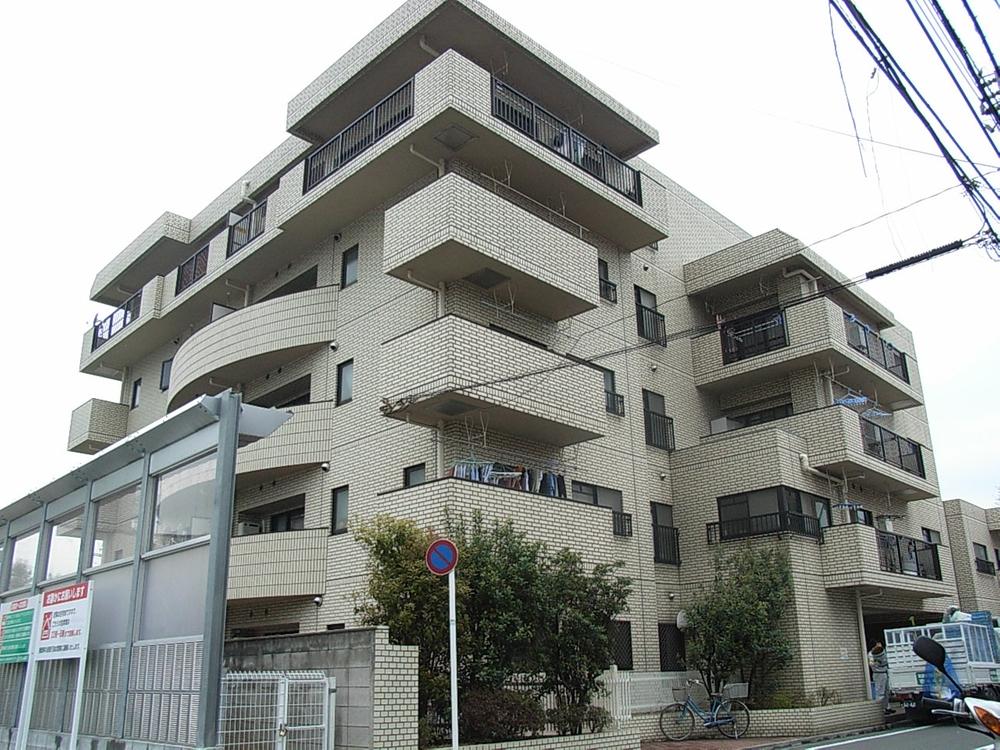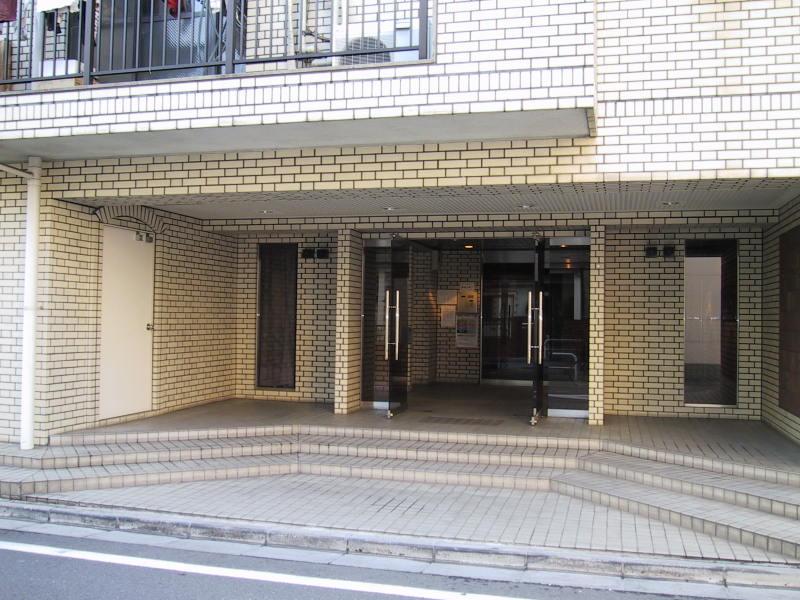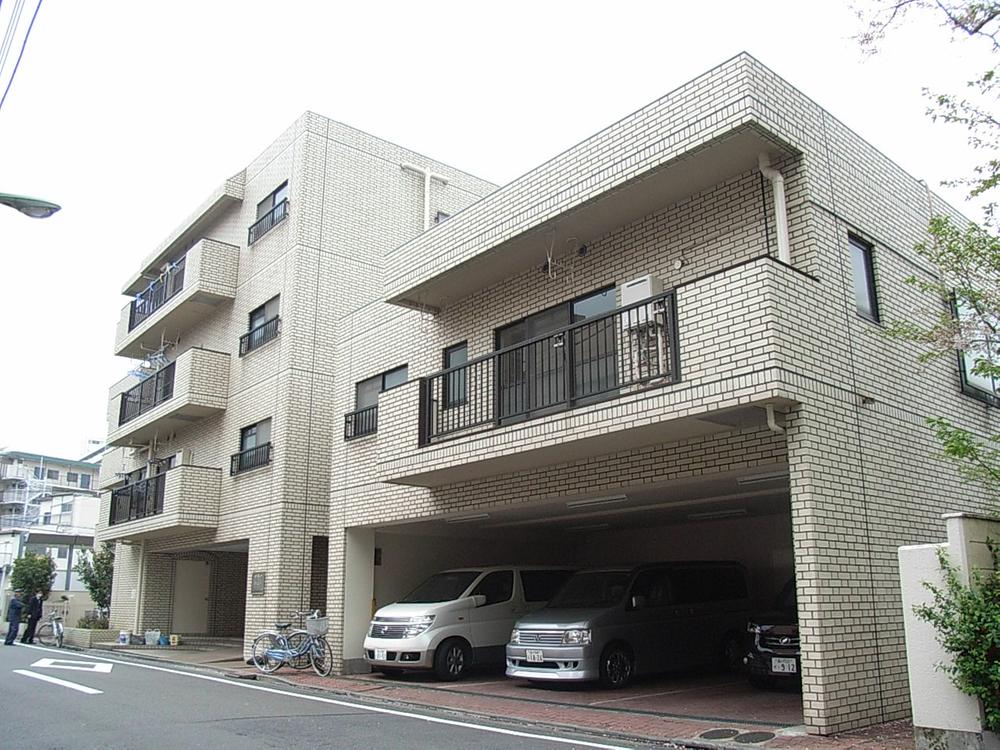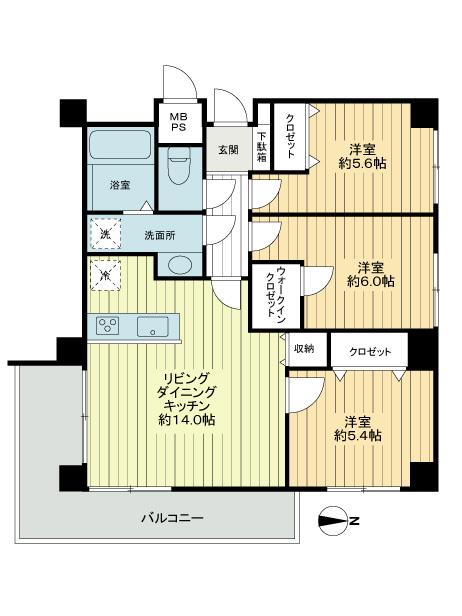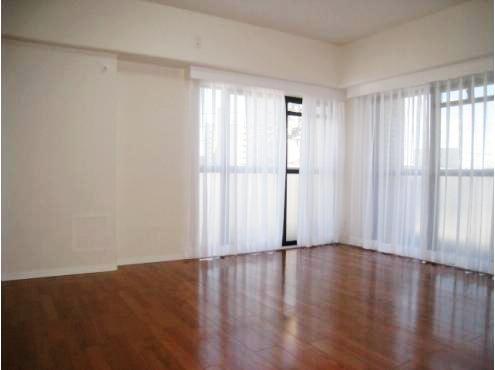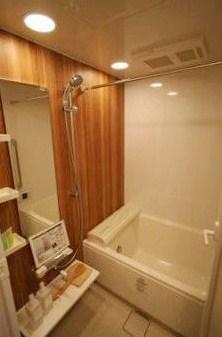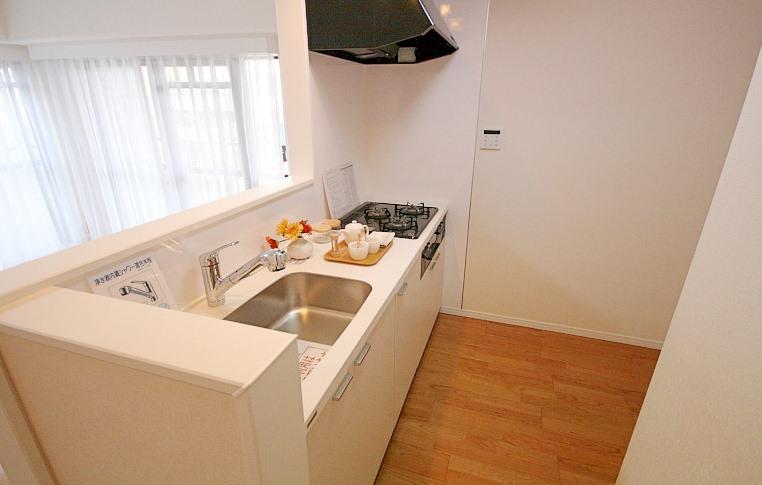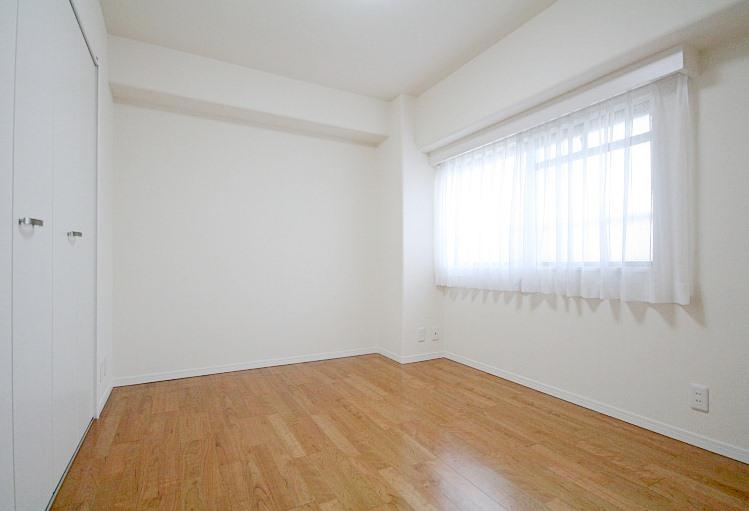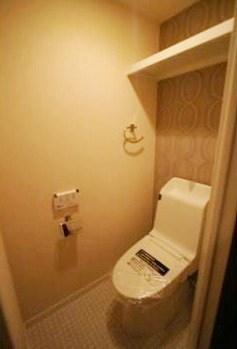|
|
Ota-ku, Tokyo
東京都大田区
|
|
Keikyu main line "variegated" walk 8 minutes
京急本線「雑色」歩8分
|
|
Daikyo Riarudo Kamata store community 15 years! (Kamata Station east exit 2-minute walk) Daikyo Group new condominiums 360,000 units of supply performance. ※ 1
大京リアルド蒲田店は地域密着15年目!(蒲田駅東口徒歩2分)大京グループは新築マンション36万戸の供給実績。※1
|
|
Daikyo condominium management number of units of the group 51 million units. To support the lives of everyone in the group. ※ 2 mortgage consultation free. city ・ Regional bank, Flat 35, etc., Many introduce possible. ( ※ 1, Until 2013 ※ 2, Until 2013 the end of June)
大京グループのマンション管理戸数は51万戸。グループで皆様のくらしを支えます。※2住宅ローンは相談無料。都市・地方銀行、フラット35など、多数ご紹介可能。 (※1、2013年迄 ※2、2013年6月末迄)
|
Features pickup 特徴ピックアップ | | 2 along the line more accessible / Fiscal year Available / Super close / Facing south / Bathroom Dryer / Corner dwelling unit / Yang per good / All room storage / Flat to the station / Face-to-face kitchen / 3 face lighting / 2 or more sides balcony / Elevator / Otobasu / Warm water washing toilet seat / Renovation / Ventilation good / All living room flooring / water filter / Flat terrain 2沿線以上利用可 /年度内入居可 /スーパーが近い /南向き /浴室乾燥機 /角住戸 /陽当り良好 /全居室収納 /駅まで平坦 /対面式キッチン /3面採光 /2面以上バルコニー /エレベーター /オートバス /温水洗浄便座 /リノベーション /通風良好 /全居室フローリング /浄水器 /平坦地 |
Property name 物件名 | | Pare ・ Dole Minamirokugo パレ・ドール南六郷 |
Price 価格 | | 32,900,000 yen 3290万円 |
Floor plan 間取り | | 3LDK 3LDK |
Units sold 販売戸数 | | 1 units 1戸 |
Total units 総戸数 | | 20 units 20戸 |
Occupied area 専有面積 | | 71.97 sq m (center line of wall) 71.97m2(壁芯) |
Other area その他面積 | | Balcony area: 12.15 sq m バルコニー面積:12.15m2 |
Whereabouts floor / structures and stories 所在階/構造・階建 | | 4th floor / RC5 story 4階/RC5階建 |
Completion date 完成時期(築年月) | | August 1988 1988年8月 |
Address 住所 | | Ota-ku, Tokyo Minamirokugo 2 東京都大田区南六郷2 |
Traffic 交通 | | Keikyu main line "variegated" walk 8 minutes
Keikyu Airport Line "Kojiya" walk 18 minutes 京急本線「雑色」歩8分
京急空港線「糀谷」歩18分
|
Related links 関連リンク | | [Related Sites of this company] 【この会社の関連サイト】 |
Person in charge 担当者より | | Person in charge of real-estate and building Saito Hiroyuki Age: 30 Daigyokai Experience: 14 years sale time of assessment, Proposal of speedy in the planning of a certain sale period, I am trying to sell assessment that can accurate and assent. Also, Daikyo group of brand, Taking advantage of the new construction sales experience of Lions, We also do your description of the building. 担当者宅建斉藤 祐之年齢:30代業界経験:14年売却査定の際は、スピーディーで計画性のある売却期間の提案、正確でご納得のいただける売却査定を心がけております。また、大京グループのブランド、ライオンズの新築販売経験を生かし、建物のご説明も致します。 |
Contact お問い合せ先 | | TEL: 0120-984841 [Toll free] Please contact the "saw SUUMO (Sumo)" TEL:0120-984841【通話料無料】「SUUMO(スーモ)を見た」と問い合わせください |
Administrative expense 管理費 | | 15,742 yen / Month (consignment (commuting)) 1万5742円/月(委託(通勤)) |
Repair reserve 修繕積立金 | | 12,737 yen / Month 1万2737円/月 |
Time residents 入居時期 | | Consultation 相談 |
Whereabouts floor 所在階 | | 4th floor 4階 |
Direction 向き | | South 南 |
Renovation リフォーム | | 2013 September interior renovation completed (kitchen ・ bathroom ・ toilet ・ wall ・ floor ・ all rooms) 2013年9月内装リフォーム済(キッチン・浴室・トイレ・壁・床・全室) |
Overview and notices その他概要・特記事項 | | Contact: Saito Hiroyuki 担当者:斉藤 祐之 |
Structure-storey 構造・階建て | | RC5 story RC5階建 |
Site of the right form 敷地の権利形態 | | Ownership 所有権 |
Parking lot 駐車場 | | Sky Mu 空無 |
Company profile 会社概要 | | <Mediation> Minister of Land, Infrastructure and Transport (6) No. 004,139 (one company) Real Estate Association (Corporation) metropolitan area real estate Fair Trade Council member (Ltd.) Daikyo Riarudo Kamata / Telephone reception → Headquarters: Tokyo Yubinbango144-0052 Ota-ku, Tokyo Kamata 5-15-8 Tsukimura Kamata building ninth floor <仲介>国土交通大臣(6)第004139号(一社)不動産協会会員 (公社)首都圏不動産公正取引協議会加盟(株)大京リアルド蒲田店/電話受付→本社:東京〒144-0052 東京都大田区蒲田5-15-8 蒲田月村ビル9階 |
Construction 施工 | | Nichiei Construction Industry Co., Ltd. 日栄建設工業(株) |
