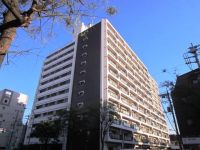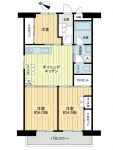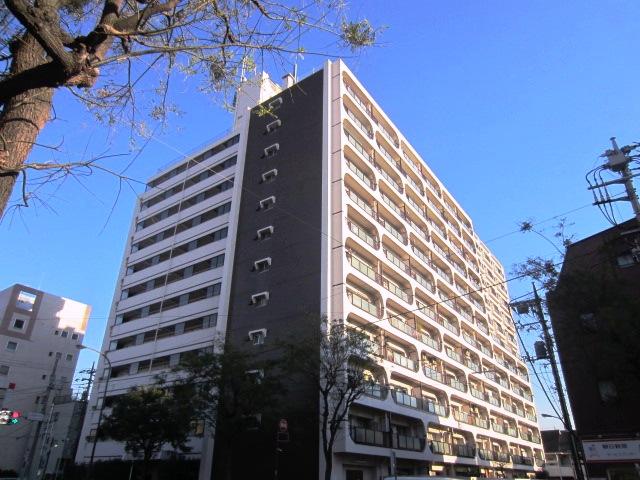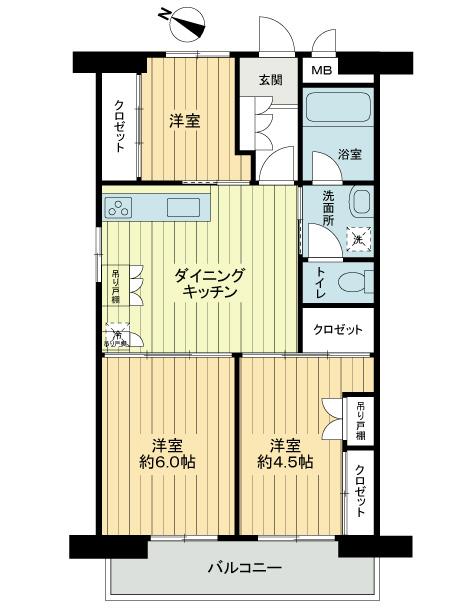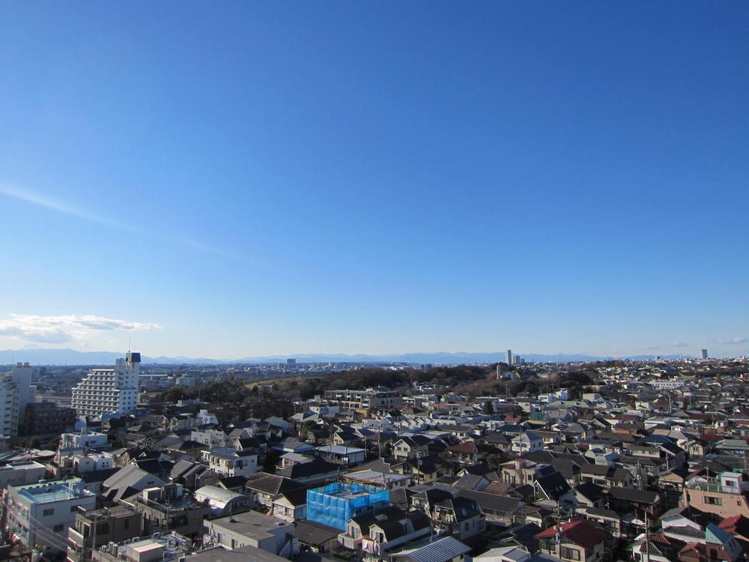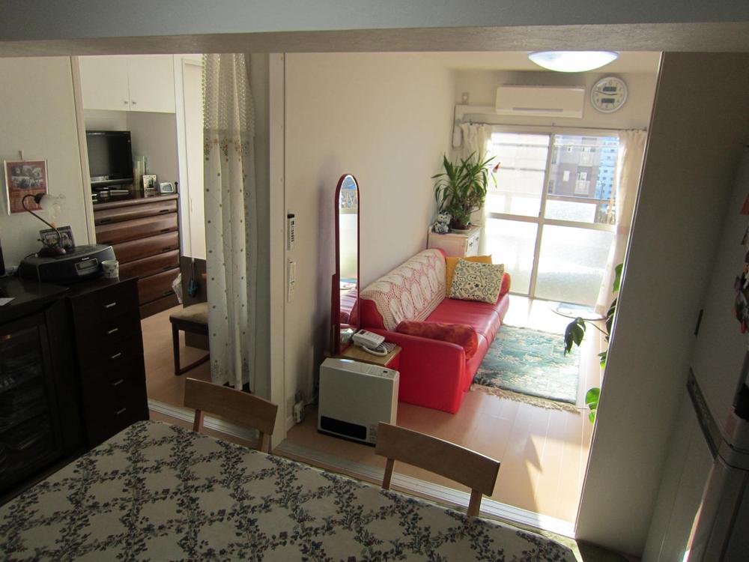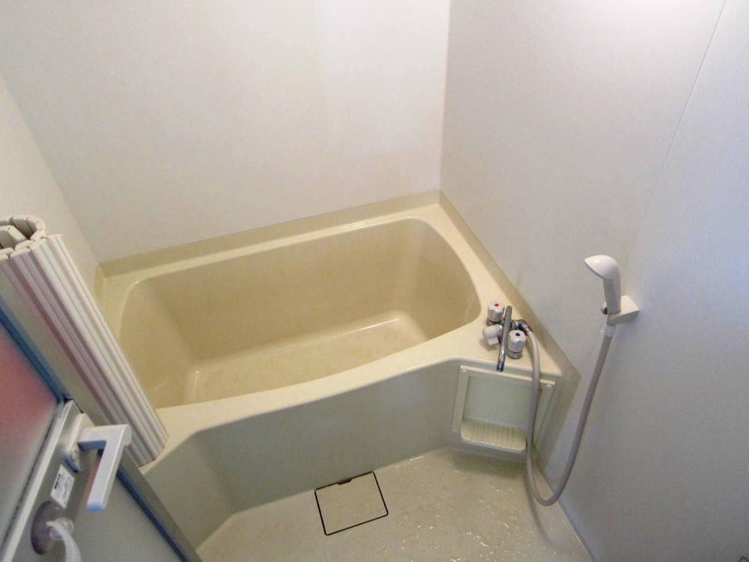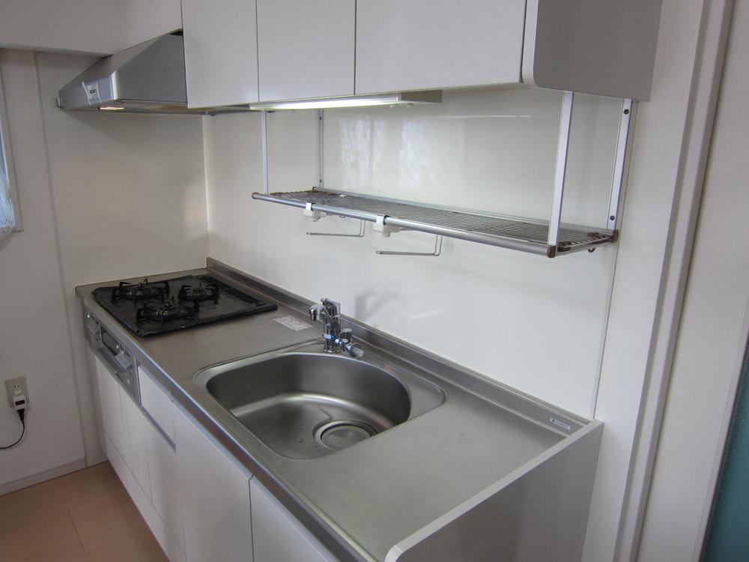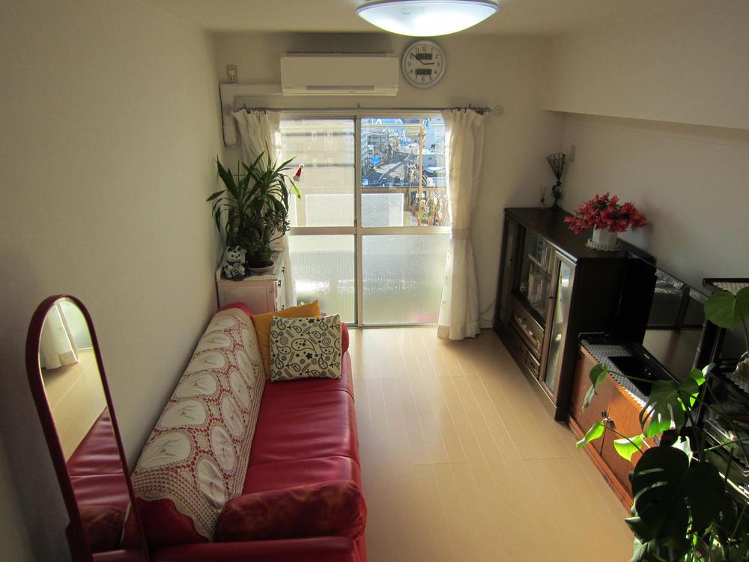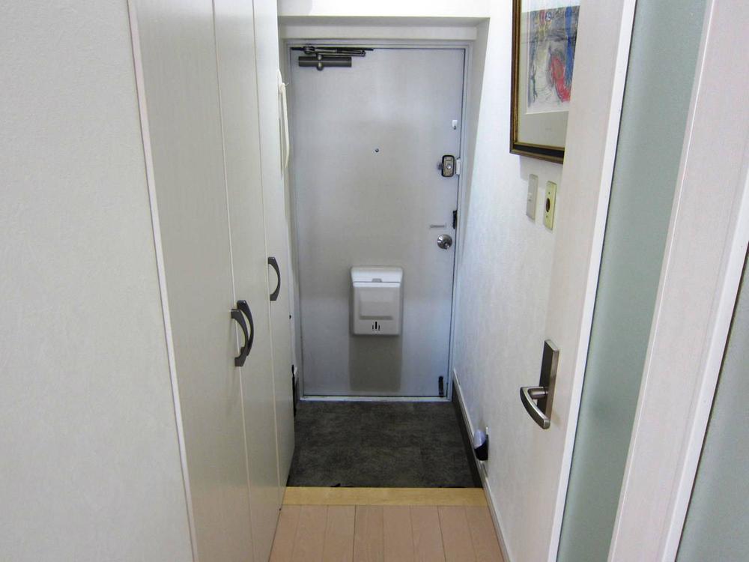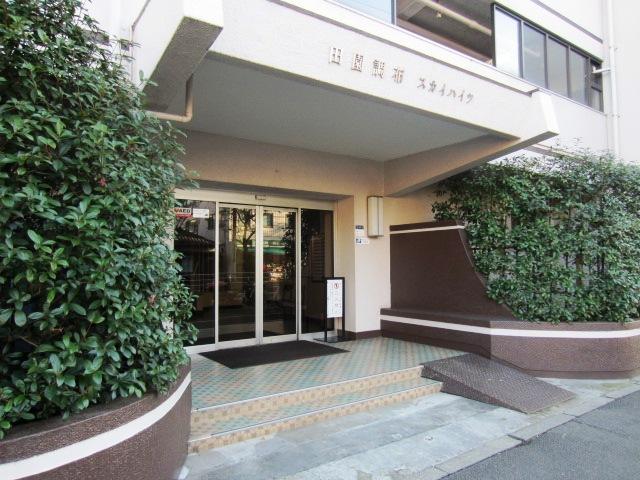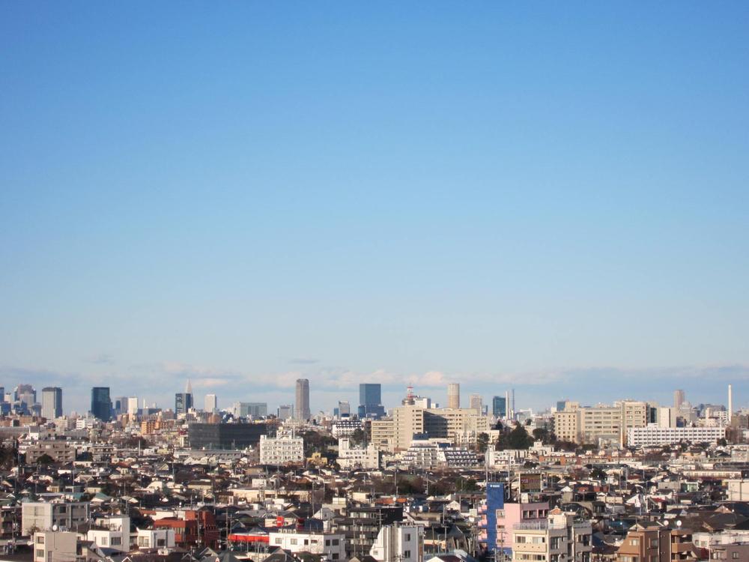|
|
Ota-ku, Tokyo
東京都大田区
|
|
Tokyu Toyoko Line "Tama River" walk 8 minutes
東急東横線「多摩川」歩8分
|
|
12-storey 12 floor, top floor ・ Southwest angle dwelling unit ・ Day view in sunny day better than the southwest side balcony possible pet breeding hope Mount Fuji (with breeding bylaws) October 2011 interior renovated
12階建て12階部分、最上階・南西角住戸・日当り眺望良好南西側バルコニーより天気の良い日には富士山が望むペット飼育可能(飼育細則あり)2011年10月内装リフォーム済み
|
|
Tokyu Toyoko Line ・ Meguro Line ・ Tamagawa "Tamagawa" Station 8-minute walk, Tokyu Ikegami Line "Yukigayaotsuka" station walk 9 minutes, Tokyu Tamagawa Line "Numabe" station walk 8 minutes 3 station 4 wayside available location! ◇ ◆ ◇ ◆ Interior renovated (October 2011 completion) ◆ ◇ ◆ ◇ ■ Kitchen exchange ■ Flooring Insect ■ Cross Insect ■ Joinery exchange ■ Storage fixtures (hanging door ・ closet) ■ Footwear purse exchange
東急東横線・目黒線・多摩川線「多摩川」駅徒歩8分、東急池上線「雪が谷大塚」駅徒歩9分、東急多摩川線「沼部」駅徒歩8分と3駅4沿線利用可能な立地!◇◆◇◆ 内装リフォーム済み(平成23年10月完了) ◆◇◆◇■キッチン交換 ■フローリング張替え ■クロス張替え■建具交換 ■収納造作(吊り戸・クロゼット) ■下足入れ交換
|
Features pickup 特徴ピックアップ | | 2 along the line more accessible / See the mountain / Interior renovation / System kitchen / Corner dwelling unit / Yang per good / top floor ・ No upper floor / Security enhancement / Flooring Chokawa / Bicycle-parking space / Elevator / TV monitor interphone / Ventilation good / All living room flooring / Good view / Southwestward / Pets Negotiable / Fireworks viewing / Bike shelter 2沿線以上利用可 /山が見える /内装リフォーム /システムキッチン /角住戸 /陽当り良好 /最上階・上階なし /セキュリティ充実 /フローリング張替 /駐輪場 /エレベーター /TVモニタ付インターホン /通風良好 /全居室フローリング /眺望良好 /南西向き /ペット相談 /花火大会鑑賞 /バイク置場 |
Property name 物件名 | | Denenchofu Sky Heights 田園調布スカイハイツ |
Price 価格 | | 28,700,000 yen 2870万円 |
Floor plan 間取り | | 3DK 3DK |
Units sold 販売戸数 | | 1 units 1戸 |
Total units 総戸数 | | 140 households 140戸 |
Occupied area 専有面積 | | 51.3 sq m (center line of wall) 51.3m2(壁芯) |
Other area その他面積 | | Balcony area: 6.48 sq m バルコニー面積:6.48m2 |
Whereabouts floor / structures and stories 所在階/構造・階建 | | 12th floor / SRC12 story 12階/SRC12階建 |
Completion date 完成時期(築年月) | | April 1971 1971年4月 |
Address 住所 | | Ota-ku, Tokyo Den'enchofuhon cho 45-7 東京都大田区田園調布本町45-7 |
Traffic 交通 | | Tokyu Toyoko Line "Tama River" walk 8 minutes
Tokyu Ikegami Line "Yukigayaotsuka" walk 9 minutes
Tamagawa Tokyu "Tama River" walk 8 minutes 東急東横線「多摩川」歩8分
東急池上線「雪が谷大塚」歩9分
東急多摩川線「多摩川」歩8分
|
Related links 関連リンク | | [Related Sites of this company] 【この会社の関連サイト】 |
Person in charge 担当者より | | Person in charge of real-estate and building Kato Yasuhiro Age: 30 Daigyokai experience: a six-year customer needs to understand, We are trying to be the best of your proposal, Piled up dialogue, We have to take care of to deepen communication. Please, Please feel free to contact us. 担当者宅建加藤 康浩年齢:30代業界経験:6年お客様のご要望を理解し、最善のご提案をすることを心がけており、対話を重ね、コミュニケーションを深めることを大事にしております。ぜひ、お気軽にご相談くださいませ。 |
Contact お問い合せ先 | | TEL: 0120-984841 [Toll free] Please contact the "saw SUUMO (Sumo)" TEL:0120-984841【通話料無料】「SUUMO(スーモ)を見た」と問い合わせください |
Administrative expense 管理費 | | 8088 yen / Month (consignment (resident)) 8088円/月(委託(常駐)) |
Repair reserve 修繕積立金 | | 18,500 yen / Month 1万8500円/月 |
Expenses 諸費用 | | Union dues: 400 yen / Month 組合費:400円/月 |
Time residents 入居時期 | | Consultation 相談 |
Whereabouts floor 所在階 | | 12th floor 12階 |
Direction 向き | | Southwest 南西 |
Renovation リフォーム | | October 2011 interior renovation completed (kitchen ・ wall ・ floor ・ all rooms) 2011年10月内装リフォーム済(キッチン・壁・床・全室) |
Overview and notices その他概要・特記事項 | | Contact: Kato Yasuhiro 担当者:加藤 康浩 |
Structure-storey 構造・階建て | | SRC12 story SRC12階建 |
Site of the right form 敷地の権利形態 | | Ownership 所有権 |
Use district 用途地域 | | Residential, One middle and high 近隣商業、1種中高 |
Company profile 会社概要 | | <Mediation> Minister of Land, Infrastructure and Transport (6) No. 004139 (Ltd.) Daikyo Riarudo Shibuya business three Division / Telephone reception → Headquarters: Tokyo 150-0002 Shibuya, Shibuya-ku, Tokyo 2-17-5 Shionogi Shibuya building <仲介>国土交通大臣(6)第004139号(株)大京リアルド渋谷店営業三課/電話受付→本社:東京〒150-0002 東京都渋谷区渋谷2-17-5 シオノギ渋谷ビル |
Construction 施工 | | (Ltd.) Hasegawa builders (株)長谷川工務店 |
