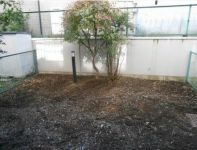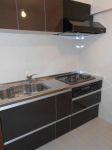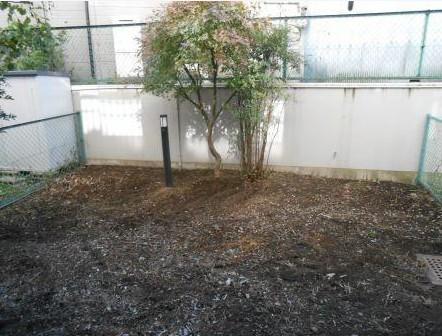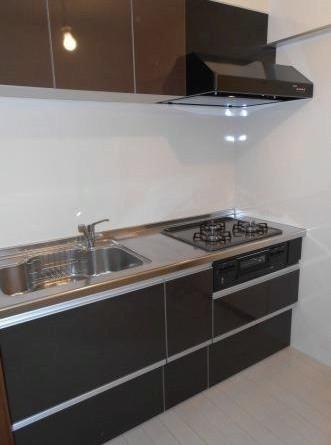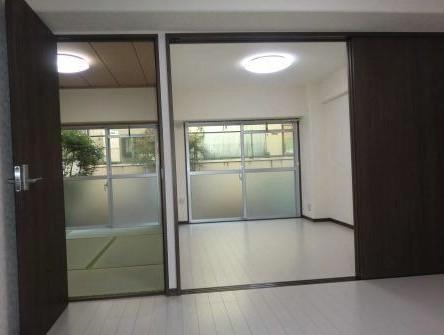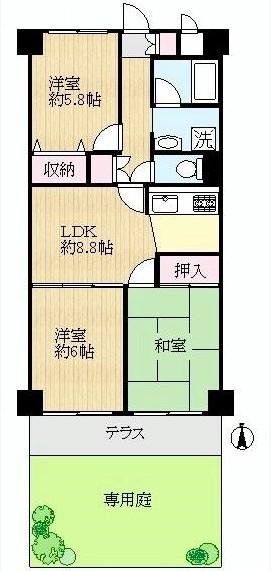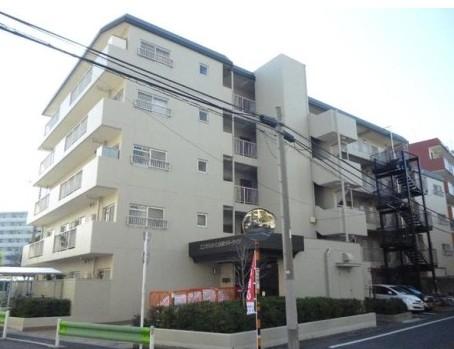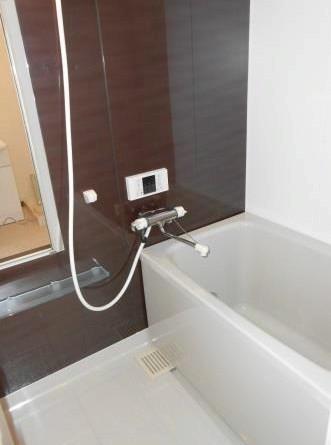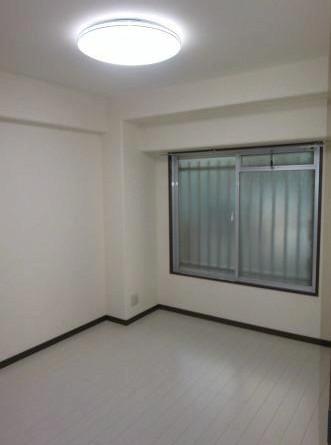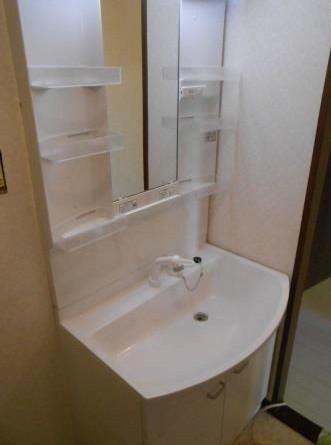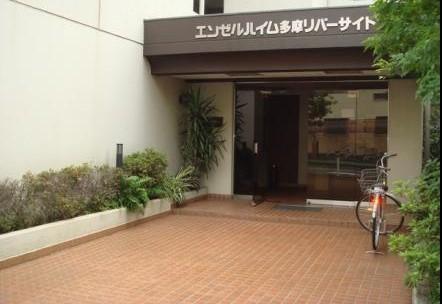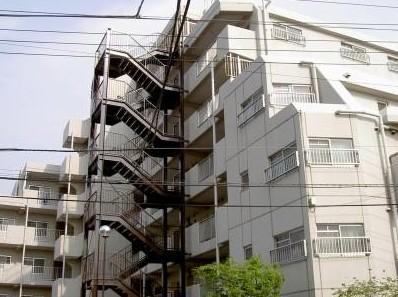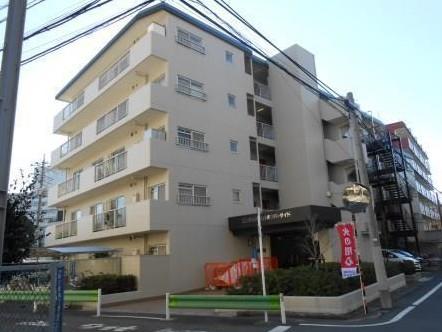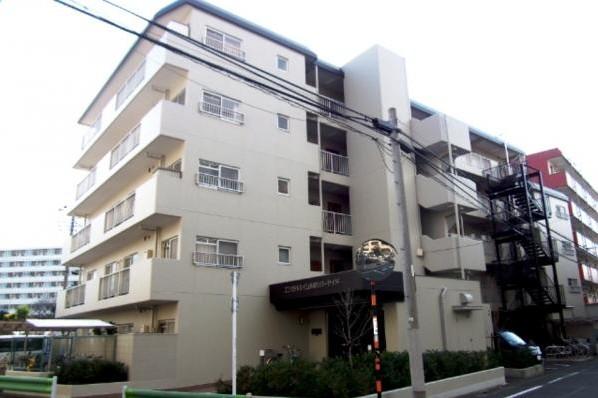|
|
Ota-ku, Tokyo
東京都大田区
|
|
Keikyu main line "Rokugodote" walk 5 minutes
京急本線「六郷土手」歩5分
|
|
(Ltd.) local meeting at the time of preview in Ribeare ・ Neighborhood Station waiting ・ Pick-up ・ We are waiting, etc. correspond flexibly in the office near. Please feel free to contact us.
(株)リベアーレでは内覧時に現地待ち合わせ・近隣駅待ち合わせ・送迎・オフィス近くで待ち合わせ等柔軟に対応させて頂いております。お気軽にお問い合わせ下さい。
|
|
Immediate Available, Facing south, System kitchen, Yang per good, Flat to the stationese-style room, Ventilation good
即入居可、南向き、システムキッチン、陽当り良好、駅まで平坦、和室、通風良好
|
Features pickup 特徴ピックアップ | | Immediate Available / Facing south / System kitchen / Yang per good / Flat to the station / Japanese-style room / Ventilation good 即入居可 /南向き /システムキッチン /陽当り良好 /駅まで平坦 /和室 /通風良好 |
Property name 物件名 | | Angel Heim Tama Riverside エンゼルハイム多摩リバーサイド |
Price 価格 | | 23.8 million yen 2380万円 |
Floor plan 間取り | | 3LDK 3LDK |
Units sold 販売戸数 | | 1 units 1戸 |
Occupied area 専有面積 | | 59.18 sq m (center line of wall) 59.18m2(壁芯) |
Other area その他面積 | | Balcony area: 5.4 sq m , Private garden: 20 sq m (use fee of 20 yen / Month), Terrace: 5.4 sq m (use fee Mu) バルコニー面積:5.4m2、専用庭:20m2(使用料20円/月)、テラス:5.4m2(使用料無) |
Whereabouts floor / structures and stories 所在階/構造・階建 | | 1st floor / RC5 story 1階/RC5階建 |
Completion date 完成時期(築年月) | | March 1984 1984年3月 |
Address 住所 | | Ota-ku, Tokyo Nishirokugo 4 東京都大田区西六郷4 |
Traffic 交通 | | Keikyu main line "Rokugodote" walk 5 minutes
Keikyū Main Line "Keikyu Kawasaki" walk 29 minutes
Keikyū Daishi Line "port town" walk 20 minutes 京急本線「六郷土手」歩5分
京急本線「京急川崎」歩29分
京急大師線「港町」歩20分
|
Person in charge 担当者より | | [Regarding this property.] It is a dedicated garden. 【この物件について】専用庭付きです。 |
Contact お問い合せ先 | | TEL: 0800-602-6571 [Toll free] mobile phone ・ Also available from PHS
Caller ID is not notified
Please contact the "saw SUUMO (Sumo)"
If it does not lead, If the real estate company TEL:0800-602-6571【通話料無料】携帯電話・PHSからもご利用いただけます
発信者番号は通知されません
「SUUMO(スーモ)を見た」と問い合わせください
つながらない方、不動産会社の方は
|
Administrative expense 管理費 | | 9620 yen / Month (consignment (commuting)) 9620円/月(委託(通勤)) |
Repair reserve 修繕積立金 | | 14,800 yen / Month 1万4800円/月 |
Time residents 入居時期 | | Immediate available 即入居可 |
Whereabouts floor 所在階 | | 1st floor 1階 |
Direction 向き | | South 南 |
Renovation リフォーム | | December 2013 interior renovation completed (kitchen ・ bathroom ・ toilet ・ wall ・ floor ・ all rooms) 2013年12月内装リフォーム済(キッチン・浴室・トイレ・壁・床・全室) |
Structure-storey 構造・階建て | | RC5 story RC5階建 |
Site of the right form 敷地の権利形態 | | Ownership 所有権 |
Company profile 会社概要 | | <Mediation> Governor of Tokyo (1) No. 094140 (Ltd.) Libeareyubinbango103-0014, Chuo-ku, Tokyo Nihonbashikakigara cho 1-6-1 <仲介>東京都知事(1)第094140号(株)Libeare〒103-0014 東京都中央区日本橋蛎殻町1-6-1 |
