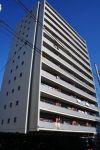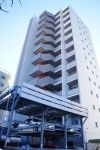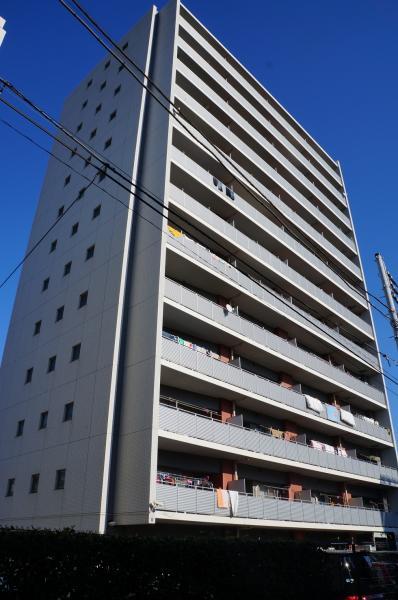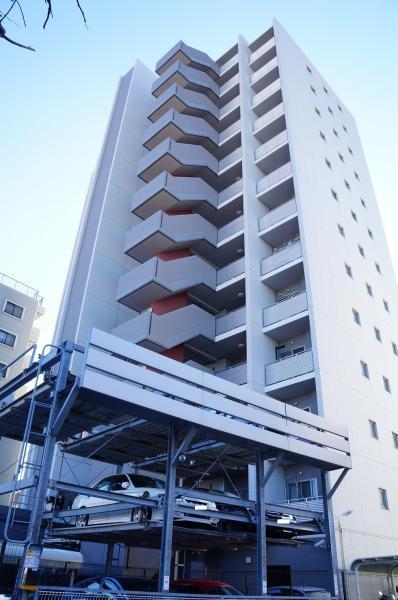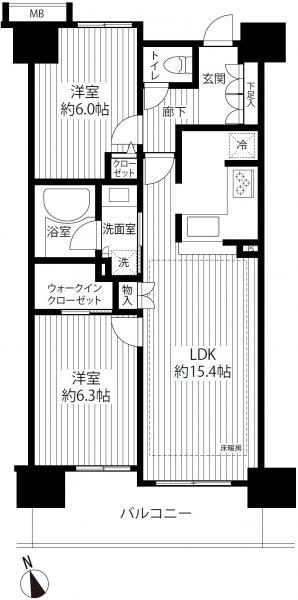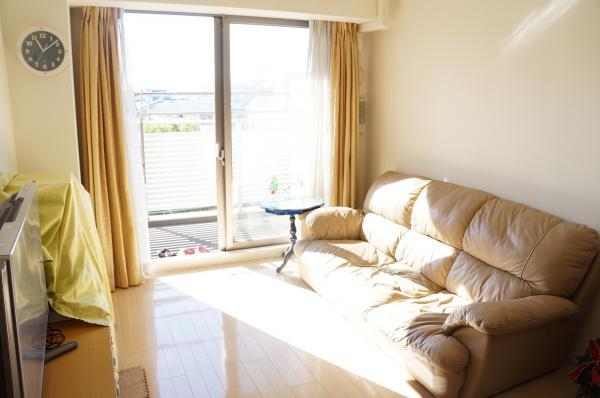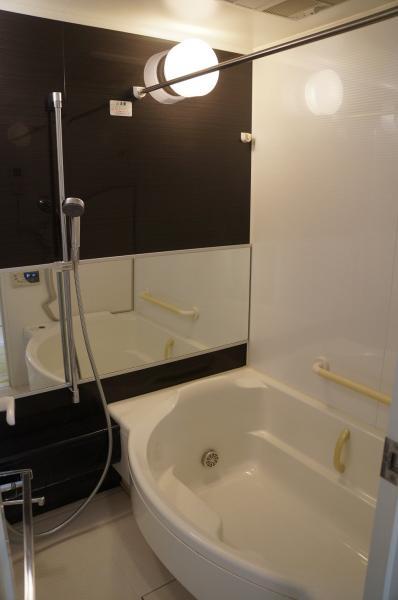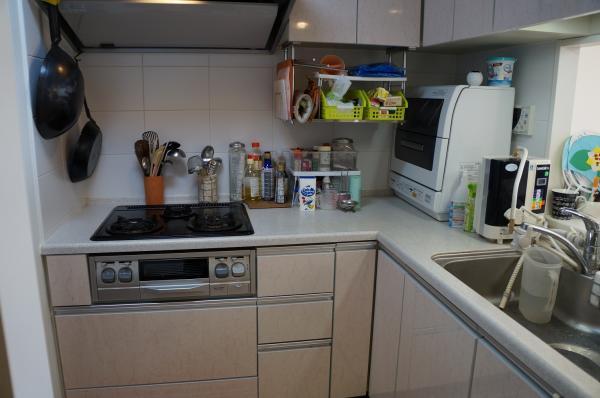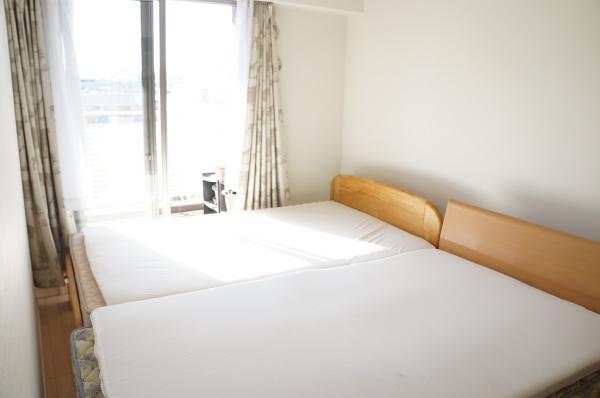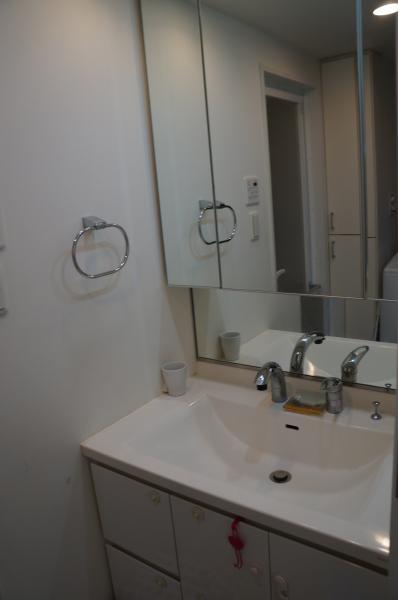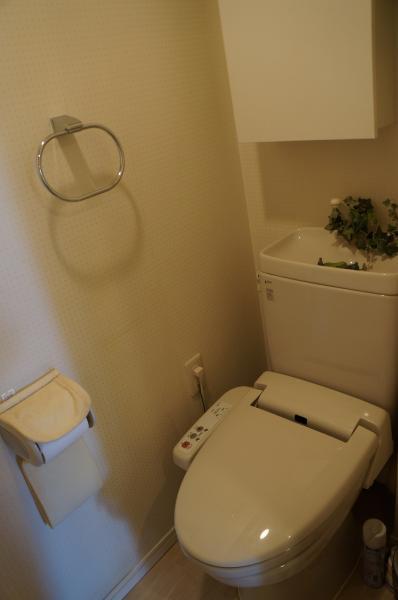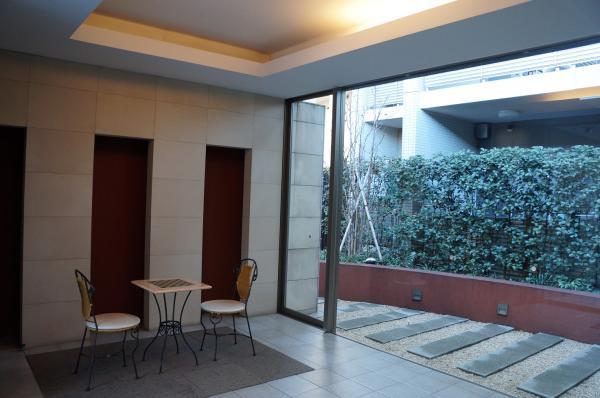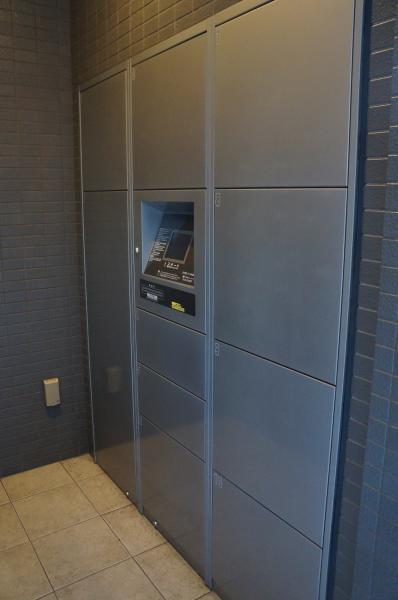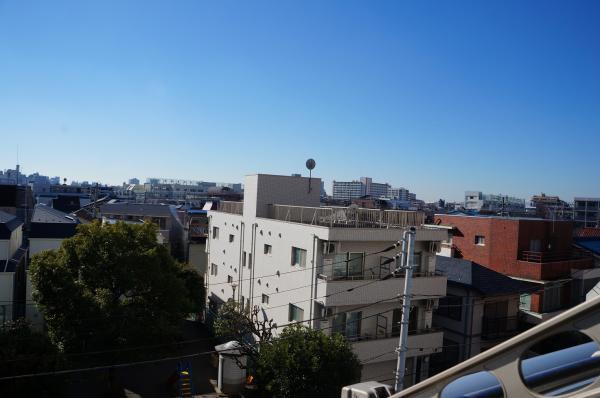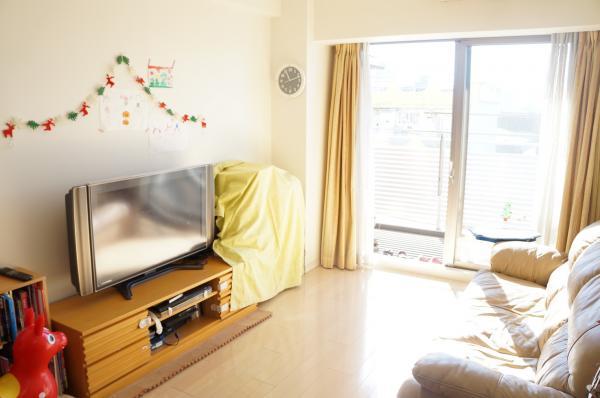|
|
Ota-ku, Tokyo
東京都大田区
|
|
Keikyu main line "Heiwajima" walk 3 minutes
京急本線「平和島」歩3分
|
|
■ Keihin Electric Express Railway main line ・ Limited express train stop station "Heiwajima" station 3-minute walk of a good location ■ About 15.4 tatami spacious living ■ 4th floor ・ South-facing per, Sunshine ・ View is good
■京浜急行本線・特急停車駅「平和島」駅 徒歩3分の好立地 ■約15.4畳のゆったりとしたリビング ■4階・南向きにつき、日照・眺望良好です
|
|
Room fourth floor ・ South-facing per, Sunshine ・ View is good. 61.19 square meters ・ In 2LDK, About 15.4 tatami LDK, Each room also has a spacious floor plan with 6 tatami mats or more. Storage capacity, such as walk-in closet and the entrance of the tall type footwear put in the Western-style is also rich in, Kitchen also has a good floor plan of employing usability an L-shaped face-to-face counter kitchen. We are equipped with a glad mist sauna to women to also bath
室内は4階・南向きにつき、日照・眺望が良好です。 61.19平米・2LDKで、約15.4畳のLDK、各居室も6畳以上とゆったりとした間取りとなっております。 洋室にあるウォークインクローゼットや玄関のトール型下足入れなど収納力も豊富で、キッチンもL字型対面式カウンターキッチンを採用し使い勝手の良い間取りとなっております。 またお風呂には女性に嬉しいミストサウナを装備しております
|
Features pickup 特徴ピックアップ | | Fiscal year Available / Super close / Facing south / Bathroom Dryer / Yang per good / All room storage / LDK15 tatami mats or more / Mist sauna / Washbasin with shower / Face-to-face kitchen / Bicycle-parking space / Elevator / Otobasu / Warm water washing toilet seat / TV monitor interphone / All living room flooring / Walk-in closet / Pets Negotiable / Floor heating / Delivery Box / Bike shelter 年度内入居可 /スーパーが近い /南向き /浴室乾燥機 /陽当り良好 /全居室収納 /LDK15畳以上 /ミストサウナ /シャワー付洗面台 /対面式キッチン /駐輪場 /エレベーター /オートバス /温水洗浄便座 /TVモニタ付インターホン /全居室フローリング /ウォークインクロゼット /ペット相談 /床暖房 /宅配ボックス /バイク置場 |
Property name 物件名 | | Garden Home Omori Sky View ガーデンホーム大森スカイビュー |
Price 価格 | | 34,800,000 yen 3480万円 |
Floor plan 間取り | | 2LDK 2LDK |
Units sold 販売戸数 | | 1 units 1戸 |
Total units 総戸数 | | 52 units 52戸 |
Occupied area 専有面積 | | 61.19 sq m (center line of wall) 61.19m2(壁芯) |
Other area その他面積 | | Balcony area: 9.98 sq m バルコニー面積:9.98m2 |
Whereabouts floor / structures and stories 所在階/構造・階建 | | 4th floor / RC13 story 4階/RC13階建 |
Completion date 完成時期(築年月) | | February 2006 2006年2月 |
Address 住所 | | Ota-ku, Tokyo Omorinishi 2-7-5 東京都大田区大森西2-7-5 |
Traffic 交通 | | Keikyu main line "Heiwajima" walk 3 minutes
JR Keihin Tohoku Line "Omori" walk 20 minutes 京急本線「平和島」歩3分
JR京浜東北線「大森」歩20分
|
Related links 関連リンク | | [Related Sites of this company] 【この会社の関連サイト】 |
Person in charge 担当者より | | Rep Ishikawa 担当者石川 |
Contact お問い合せ先 | | (Ltd.) Cosmos Initia distribution sales department Tamachi office TEL: 0800-603-0030 [Toll free] mobile phone ・ Also available from PHS
Caller ID is not notified
Please contact the "saw SUUMO (Sumo)"
If it does not lead, If the real estate company (株)コスモスイニシア 流通営業部 田町営業所TEL:0800-603-0030【通話料無料】携帯電話・PHSからもご利用いただけます
発信者番号は通知されません
「SUUMO(スーモ)を見た」と問い合わせください
つながらない方、不動産会社の方は
|
Administrative expense 管理費 | | 12,200 yen / Month (consignment (commuting)) 1万2200円/月(委託(通勤)) |
Repair reserve 修繕積立金 | | 4900 yen / Month 4900円/月 |
Time residents 入居時期 | | Consultation 相談 |
Whereabouts floor 所在階 | | 4th floor 4階 |
Direction 向き | | South 南 |
Overview and notices その他概要・特記事項 | | Contact: Ishikawa 担当者:石川 |
Structure-storey 構造・階建て | | RC13 story RC13階建 |
Site of the right form 敷地の権利形態 | | Ownership 所有権 |
Parking lot 駐車場 | | Site (17,000 yen ~ 23,000 yen / Month) 敷地内(1万7000円 ~ 2万3000円/月) |
Company profile 会社概要 | | <Mediation> Minister of Land, Infrastructure and Transport (11) No. 002361 (Ltd.) Cosmos Initia distribution sales department Tamachi office Yubinbango108-0014 Shiba, Minato-ku, Tokyo 5-33-7 IsaoSakae building 6th floor <仲介>国土交通大臣(11)第002361号(株)コスモスイニシア 流通営業部 田町営業所〒108-0014 東京都港区芝5-33-7 徳栄ビル6階 |
Construction 施工 | | HASEKO Corporation (株)長谷工コーポレーション |
