1974August
24,800,000 yen, 3LDK, 56.35 sq m
Used Apartments » Kanto » Tokyo » Ota City
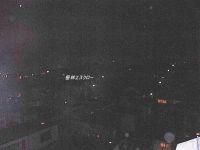 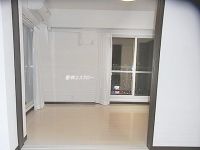
| | Ota-ku, Tokyo 東京都大田区 |
| JR Keihin Tohoku Line "Omori" walk 13 minutes JR京浜東北線「大森」歩13分 |
Features pickup 特徴ピックアップ | | Immediate Available / 2 along the line more accessible / Super close / Interior renovation / Facing south / System kitchen / Corner dwelling unit / All room storage / top floor ・ No upper floor / High floor / Washbasin with shower / South balcony / Flooring Chokawa / Bicycle-parking space / Elevator / Otobasu / Warm water washing toilet seat / TV monitor interphone / Renovation / Mu front building / Ventilation good / All living room flooring / Maintained sidewalk / Flat terrain 即入居可 /2沿線以上利用可 /スーパーが近い /内装リフォーム /南向き /システムキッチン /角住戸 /全居室収納 /最上階・上階なし /高層階 /シャワー付洗面台 /南面バルコニー /フローリング張替 /駐輪場 /エレベーター /オートバス /温水洗浄便座 /TVモニタ付インターホン /リノベーション /前面棟無 /通風良好 /全居室フローリング /整備された歩道 /平坦地 | Property name 物件名 | | Oasis Mansion President Sanno (in indoor video publishing) オアシスマンションプレジデント山王(室内動画公開中) | Price 価格 | | 24,800,000 yen 2480万円 | Floor plan 間取り | | 3LDK 3LDK | Units sold 販売戸数 | | 1 units 1戸 | Total units 総戸数 | | 24 units 24戸 | Occupied area 専有面積 | | 56.35 sq m (17.04 tsubo) (center line of wall) 56.35m2(17.04坪)(壁芯) | Other area その他面積 | | Balcony area: 5 sq m , Roof balcony: 16.5 sq m (use fee Mu) バルコニー面積:5m2、ルーフバルコニー:16.5m2(使用料無) | Whereabouts floor / structures and stories 所在階/構造・階建 | | 7th floor / RC7 story 7階/RC7階建 | Completion date 完成時期(築年月) | | August 1974 1974年8月 | Address 住所 | | Ota-ku, Tokyo Sanno 4 東京都大田区山王4 | Traffic 交通 | | JR Keihin Tohoku Line "Omori" walk 13 minutes
Toei Asakusa Line "Nishimagome" walk 21 minutes
Toei Asakusa Line "Magome" walk 20 minutes JR京浜東北線「大森」歩13分
都営浅草線「西馬込」歩21分
都営浅草線「馬込」歩20分
| Related links 関連リンク | | [Related Sites of this company] 【この会社の関連サイト】 | Person in charge 担当者より | | Person in charge of real-estate and building Sasabayashi Yohei Age: 30 Daigyokai experience: a 10-year mobility, It is representative of the 30s. Seongnam district and Kawasaki ・ Please leave if the real estate of Tsurumi. Please leave also legal developments related to real estate, since I have part-time judicial scrivener! 担当者宅建笹林 洋平年齢:30代業界経験:10年機動力のある、30代の代表です。城南地区及び川崎・鶴見の不動産ならお任せください。司法書士も兼業しておりますので不動産に関わる法務相談もお任せください! | Contact お問い合せ先 | | TEL: 03-5713-1220 Please contact as "saw SUUMO (Sumo)" TEL:03-5713-1220「SUUMO(スーモ)を見た」と問い合わせください | Administrative expense 管理費 | | 18,980 yen / Month (consignment (commuting)) 1万8980円/月(委託(通勤)) | Repair reserve 修繕積立金 | | 9000 yen / Month 9000円/月 | Time residents 入居時期 | | Immediate available 即入居可 | Whereabouts floor 所在階 | | 7th floor 7階 | Direction 向き | | South 南 | Renovation リフォーム | | December 2013 interior renovation completed (kitchen ・ bathroom ・ toilet ・ wall ・ floor ・ all rooms ・ Joinery replacement, etc.) 2013年12月内装リフォーム済(キッチン・浴室・トイレ・壁・床・全室・建具交換等) | Overview and notices その他概要・特記事項 | | Contact: Sasabayashi Yohei 担当者:笹林 洋平 | Structure-storey 構造・階建て | | RC7 story RC7階建 | Site of the right form 敷地の権利形態 | | Ownership 所有権 | Company profile 会社概要 | | <Mediation> Governor of Tokyo (1) No. 091782 (Ltd.) Sasabayashi escrow Yubinbango144-0052 Ota-ku, Tokyo Kamata 4-47 over 5-302 <仲介>東京都知事(1)第091782号(株)笹林エスクロー〒144-0052 東京都大田区蒲田4-47ー5-302 |
View photos from the dwelling unit住戸からの眺望写真 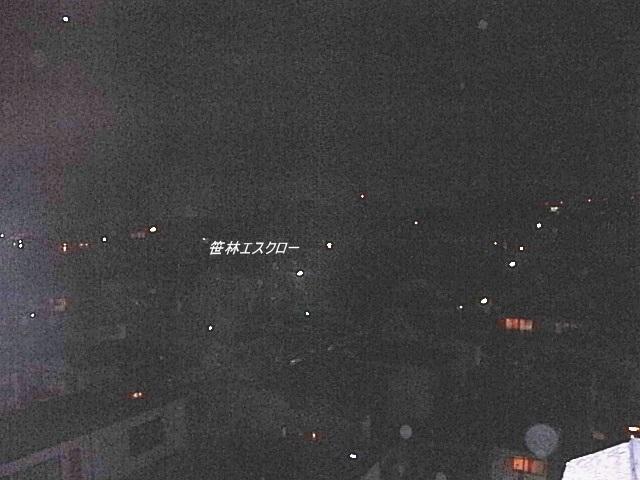 View from local
現地からの眺望
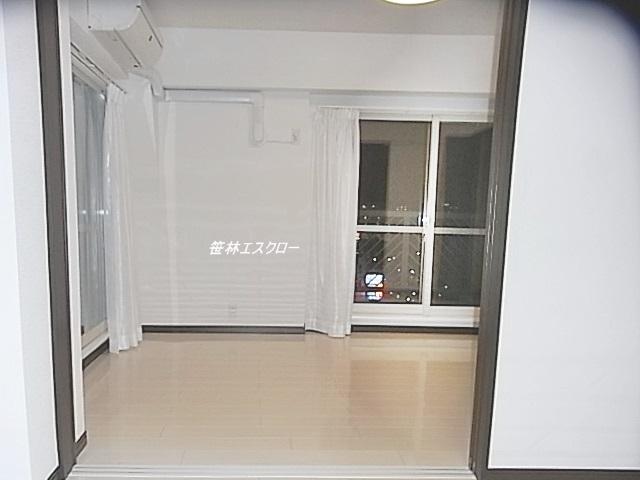 Living
リビング
Floor plan間取り図 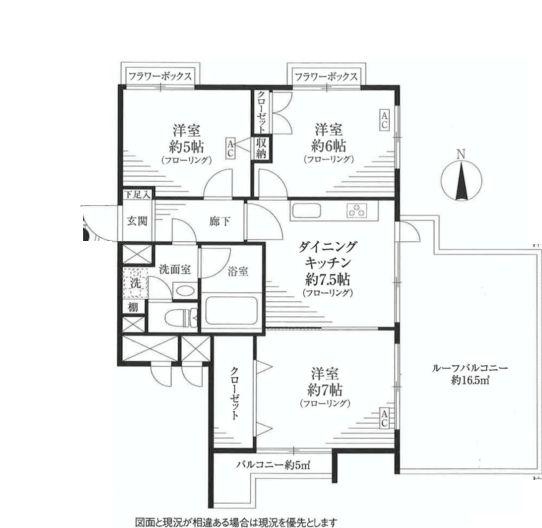 3LDK, Price 24,800,000 yen, Occupied area 56.35 sq m , Balcony area 5 sq m
3LDK、価格2480万円、専有面積56.35m2、バルコニー面積5m2
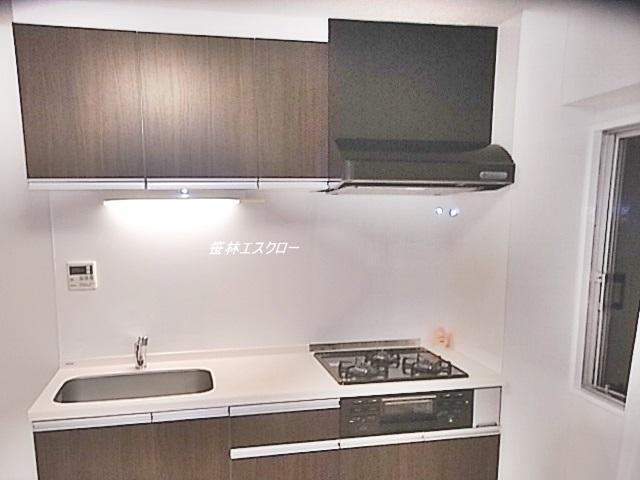 Kitchen
キッチン
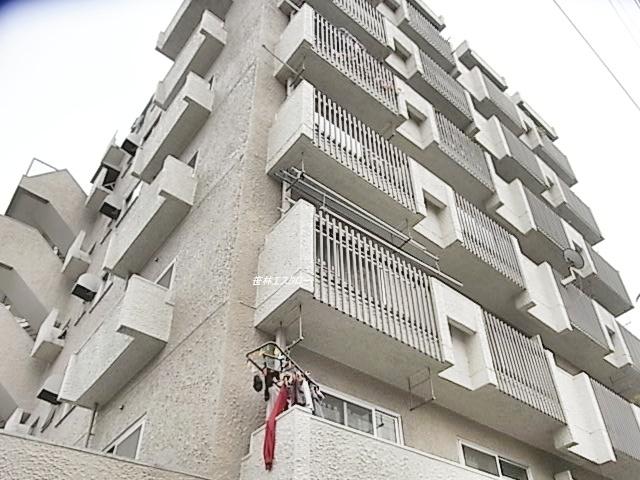 Local appearance photo
現地外観写真
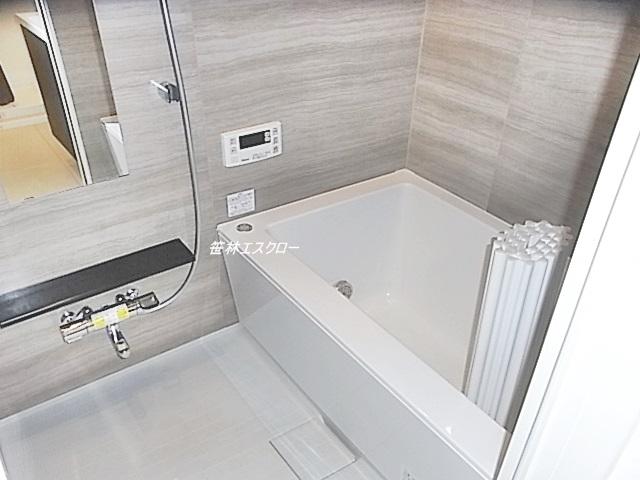 Bathroom
浴室
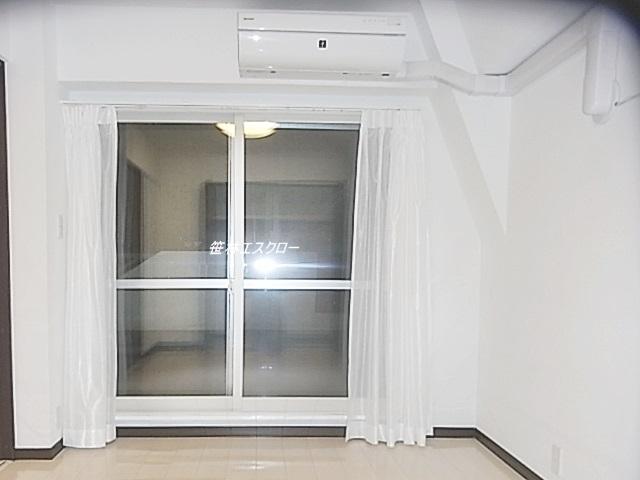 Non-living room
リビング以外の居室
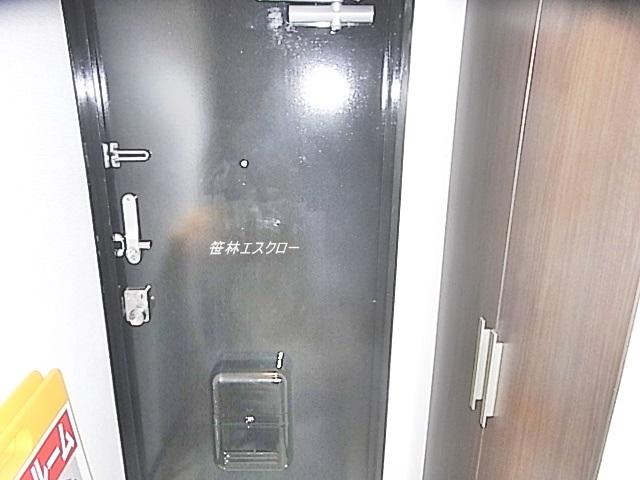 Entrance
玄関
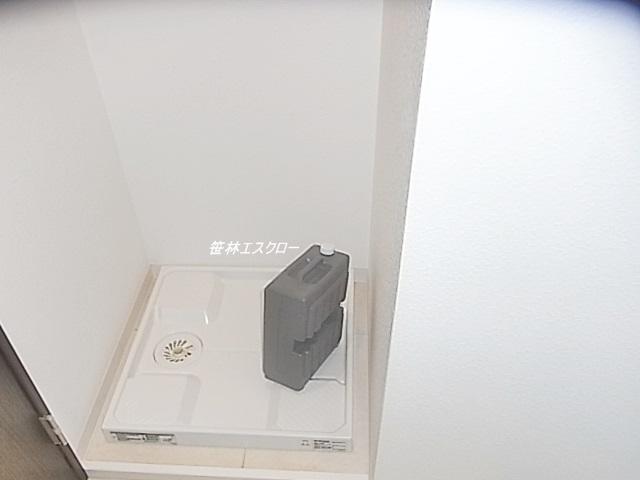 Wash basin, toilet
洗面台・洗面所
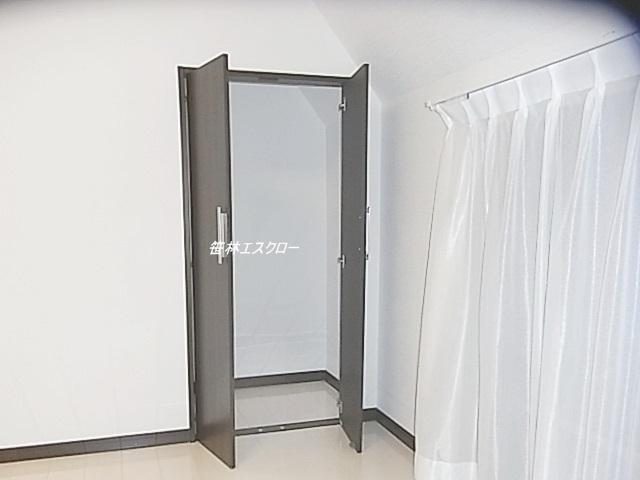 Receipt
収納
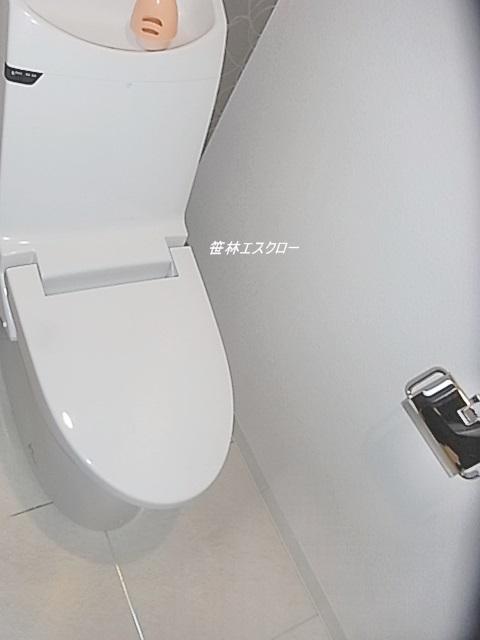 Toilet
トイレ
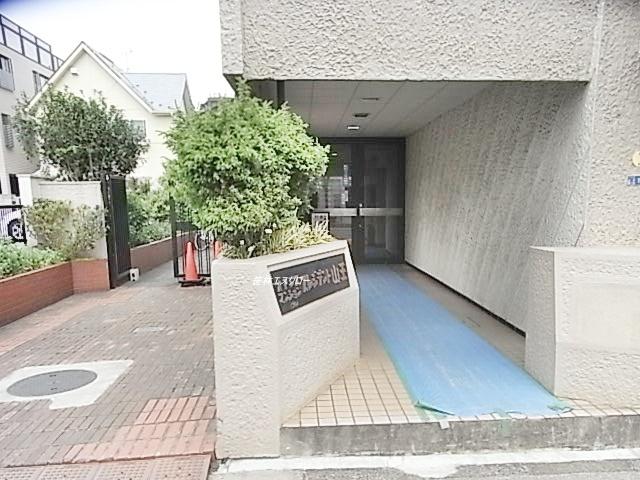 Power generation ・ Hot water equipment
発電・温水設備
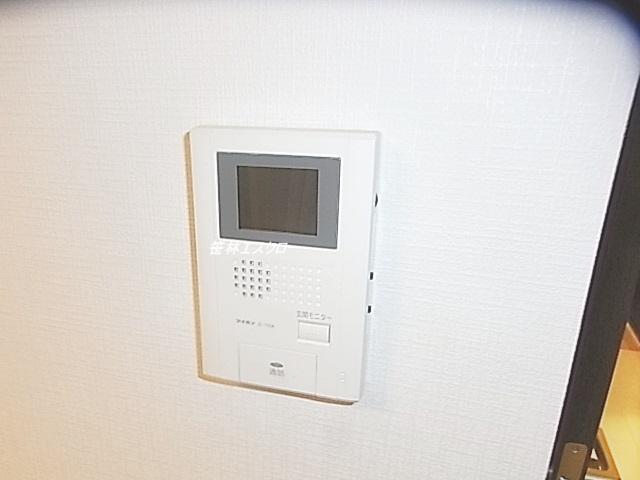 Other introspection
その他内観
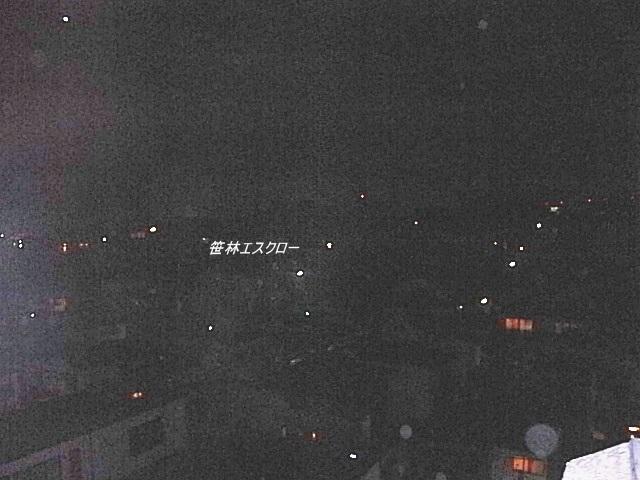 View photos from the dwelling unit
住戸からの眺望写真
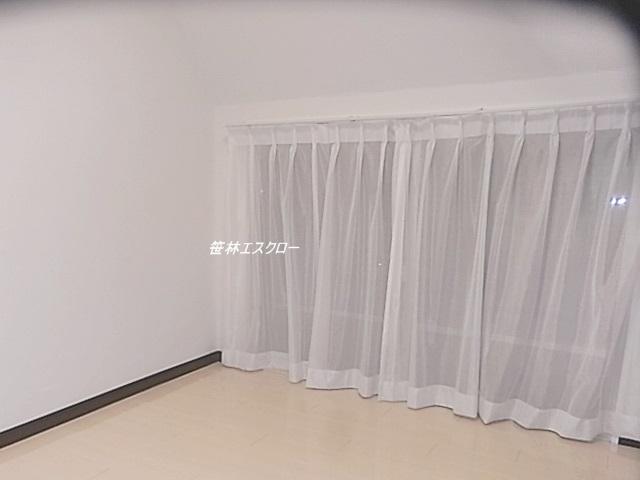 Non-living room
リビング以外の居室
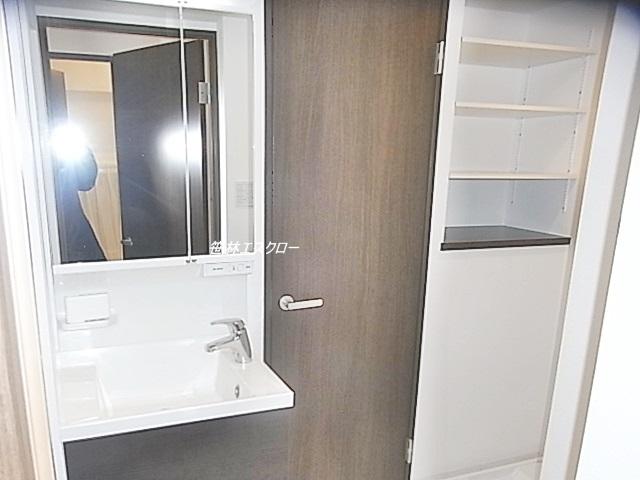 Wash basin, toilet
洗面台・洗面所
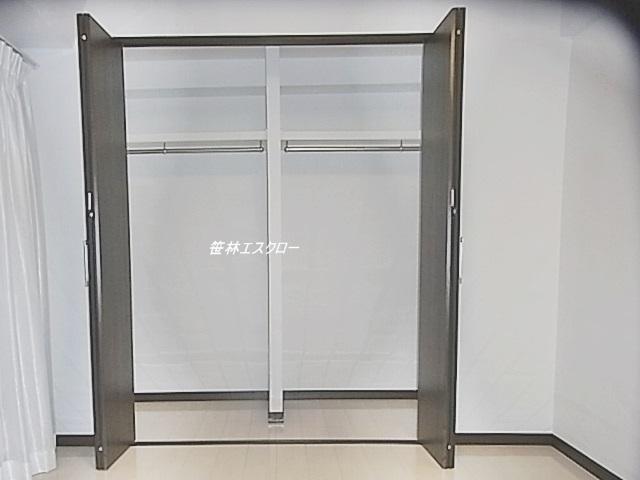 Receipt
収納
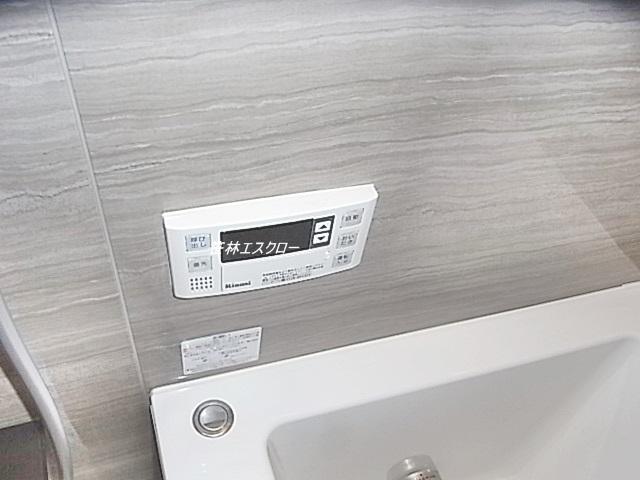 Other introspection
その他内観
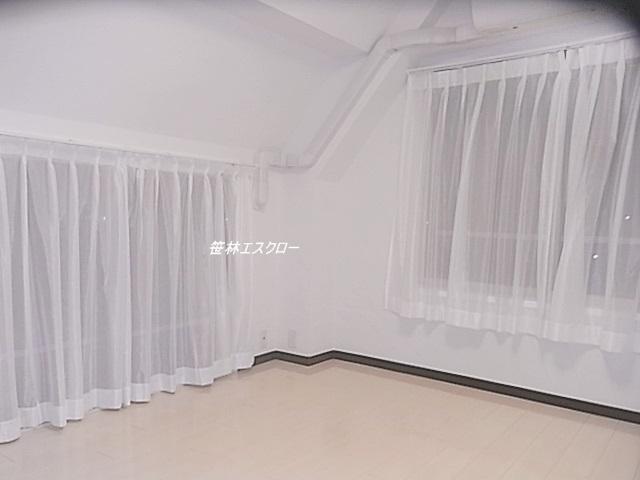 Non-living room
リビング以外の居室
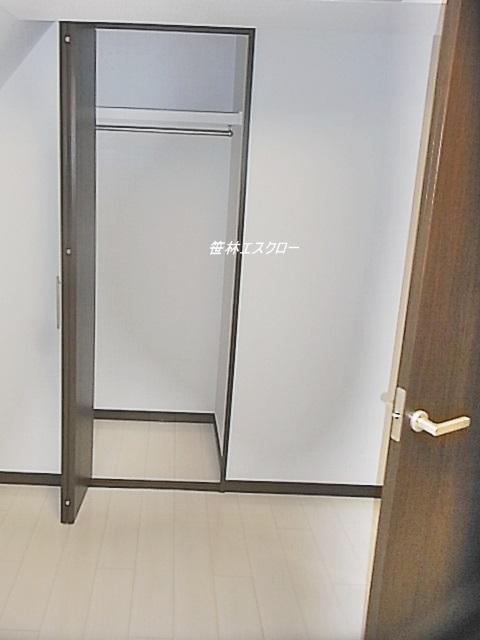 Receipt
収納
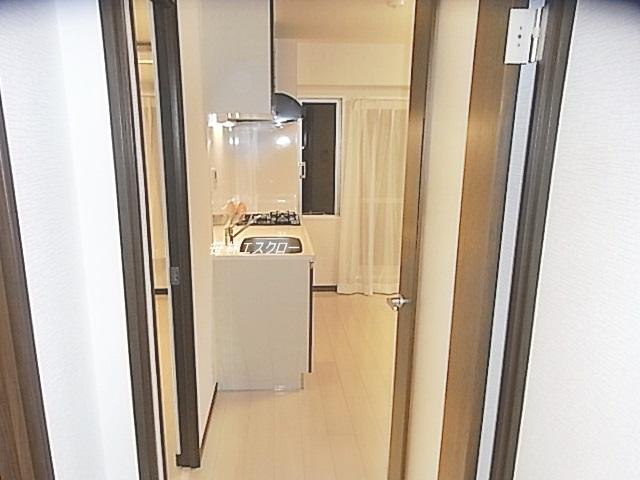 Other introspection
その他内観
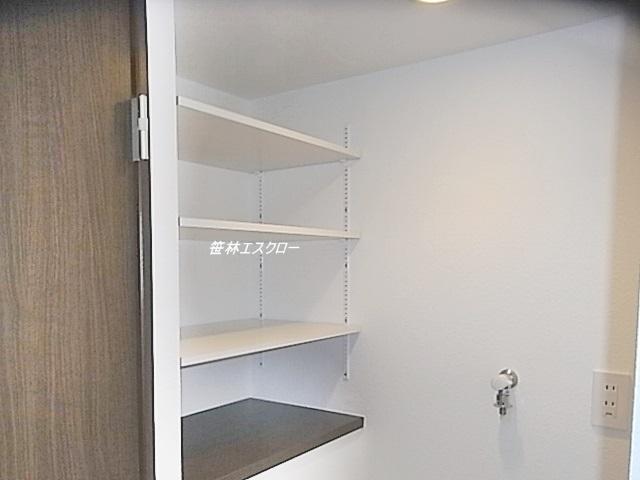 Receipt
収納
Location
|























