Used Apartments » Kanto » Tokyo » Ota City
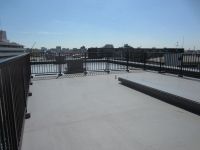 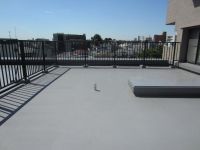
| | Ota-ku, Tokyo 東京都大田区 |
| Toei Asakusa Line "Nishimagome" walk 12 minutes 都営浅草線「西馬込」歩12分 |
| Daikyo "Renoα Reno alpha" of Riarudo it brings three peace of mind + α living space. In inspection and careful inspection, Comfortable to live we play to the original dwelling with enhanced. 大京リアルドの「Renoαリノアルファ」それは3つの安心がもたらす+αの生活空間。入念な検査と点検で、住み心地を高めたオリジナルの住まいへと再生いたしました。 |
| □ Peace of mind, which is a member of the peace of mind 1 = Daikyo group Daikyo Riarudo becomes the seller □ Careful inspection for the peace of mind 2 = Property ・ Peace of mind by inspection □ Peace of mind 3 = continue peace of mind from the start to live in a rich after-sales service ◆ Daikyo Riarudo Kamata store community 15 years! (Kamata Station East Exit 1 minute walk) ◆ Daikyo Group new condominiums 360,000 units of supply performance. ※ 1 ◆ Daikyo condominium management number of units of the group 51 million units. We support the lives of everyone in the group. ※ 1 ◆ Mortgage consultation Free. city ・ Regional bank, Flat 35, such as a large number introduce possible. ( ※ 1: until 2013 ※ 2: until 2013 the end of June) ■ Southeast ・ Southwest Corner Room Roof balcony (about 60 square meters) ■ Entrance porch (about 10 square meters) Yes Highly independent room position □安心1=大京グループの一員である大京リアルドが売主となる安心□安心2=物件に対する入念な検査・点検による安心□安心3=充実のアフターサービスで住み始めてからも続く安心◆大京リアルド蒲田店は地域密着15年目!(蒲田駅東口徒歩1分)◆大京グループは新築マンション36万戸の供給実績。※1◆大京グループのマンション管理戸数は51万戸。グループで皆様の暮らしを支えます。※1◆住宅ローンの相談無料。都市・地方銀行、フラット35など多数ご紹介可能。 (※1:2013年迄 ※2:2013年6月末迄)■南東・南西角部屋 ルーフバルコニー(約60平米)■玄関ポーチ(約10平米)あり 独立性の高い部屋位置 |
Features pickup 特徴ピックアップ | | Fit renovation / 2 along the line more accessible / System kitchen / Bathroom Dryer / Corner dwelling unit / Yang per good / Starting station / 24 hours garbage disposal Allowed / Washbasin with shower / Face-to-face kitchen / Flooring Chokawa / Elevator / Otobasu / Warm water washing toilet seat / TV monitor interphone / Ventilation good / All living room flooring / Good view / Southwestward / roof balcony / Delivery Box / Movable partition 適合リノベーション /2沿線以上利用可 /システムキッチン /浴室乾燥機 /角住戸 /陽当り良好 /始発駅 /24時間ゴミ出し可 /シャワー付洗面台 /対面式キッチン /フローリング張替 /エレベーター /オートバス /温水洗浄便座 /TVモニタ付インターホン /通風良好 /全居室フローリング /眺望良好 /南西向き /ルーフバルコニー /宅配ボックス /可動間仕切り | Event information イベント情報 | | [Interior renovation being carried out] Heisei scheduled to be completed 26 years on January 20, ■ All room ...... flooring (made by Panasonic) Chokawa ■ Washroom, Toilet ...... CF (SANGETSU Co., Ltd.) Chokawa ■ Kitchen ...... faucet (TOTO Ltd.) exchange ■ Bathroom ...... shower faucet (TOTO Ltd.) exchange, Mirror exchange ■ All rooms ...... wall, Ceiling Cross (SANGETSU Co., Ltd.) Hakawa ■ Some closet joinery (Panasonic Corporation) exchange ■ House cleaning etc 【室内リフォーム実施中】平成26年1月20日完了予定■全居室……フローリング(パナソニック社製)張替■洗面所、トイレ……CF(サンゲツ社製)張替■キッチン……水栓(TOTO社製)交換■浴室……シャワー水栓(TOTO社製)交換、鏡交換■全室……壁、天井クロス(サンゲツ社製)貼替■一部クロゼット建具(パナソニック社製)交換■ハウスクリーニング 等 | Property name 物件名 | | Lions Mansion Nishimagome ライオンズマンション西馬込 | Price 価格 | | 41,800,000 yen 4180万円 | Floor plan 間取り | | 4LDK 4LDK | Units sold 販売戸数 | | 1 units 1戸 | Total units 総戸数 | | 55 units 55戸 | Occupied area 専有面積 | | 76.92 sq m (23.26 tsubo) (center line of wall) 76.92m2(23.26坪)(壁芯) | Other area その他面積 | | Balcony area: 12.86 sq m , Roof balcony: 60.75 sq m (use fee 1220 yen / Month) バルコニー面積:12.86m2、ルーフバルコニー:60.75m2(使用料1220円/月) | Whereabouts floor / structures and stories 所在階/構造・階建 | | 6th floor / RC8 story 6階/RC8階建 | Completion date 完成時期(築年月) | | November 1996 1996年11月 | Address 住所 | | Ota-ku, Tokyo Nakaikegami 1 東京都大田区仲池上1 | Traffic 交通 | | Toei Asakusa Line "Nishimagome" walk 12 minutes
Tokyu Ikegami Line "Kugahara" walk 17 minutes 都営浅草線「西馬込」歩12分
東急池上線「久が原」歩17分
| Related links 関連リンク | | [Related Sites of this company] 【この会社の関連サイト】 | Person in charge 担当者より | | Person in charge of real-estate and building Yamada Takashi Akatsuki Age: 30 Daigyokai experience: mainly Meguro-ku, until 10 years from now ・ Shinagawa ・ Ota-ku ・ Setagaya area (wayside Tokyu line ・ Yamanote Line has been involved in many buying and selling of the wayside). Abundantly Essential reading area information and property information, It will help looking for residence. 担当者宅建山田 貴暁年齢:30代業界経験:10年今まで主に目黒区・品川区・大田区・世田谷区エリア(東急線沿線・山手線沿線)の売買に多く携わってきました。耳より地域情報や物件情報を豊富に取り揃え、お住まい探しのお手伝いをいたします。 | Contact お問い合せ先 | | TEL: 0120-984841 [Toll free] Please contact the "saw SUUMO (Sumo)" TEL:0120-984841【通話料無料】「SUUMO(スーモ)を見た」と問い合わせください | Administrative expense 管理費 | | 16,200 yen / Month (consignment (commuting)) 1万6200円/月(委託(通勤)) | Repair reserve 修繕積立金 | | 7380 yen / Month 7380円/月 | Time residents 入居時期 | | Consultation 相談 | Whereabouts floor 所在階 | | 6th floor 6階 | Direction 向き | | Southwest 南西 | Renovation リフォーム | | January 2014 interior renovation will be completed (toilet ・ floor) 2014年1月内装リフォーム完了予定(トイレ・床) | Overview and notices その他概要・特記事項 | | Contact: Yamada Takashi Akatsuki 担当者:山田 貴暁 | Structure-storey 構造・階建て | | RC8 story RC8階建 | Site of the right form 敷地の権利形態 | | Ownership 所有権 | Use district 用途地域 | | Semi-industrial 準工業 | Parking lot 駐車場 | | Site (23,000 yen ~ 25,000 yen / Month) 敷地内(2万3000円 ~ 2万5000円/月) | Company profile 会社概要 | | <Seller> Minister of Land, Infrastructure and Transport (6) No. 004,139 (one company) Real Estate Association (Corporation) metropolitan area real estate Fair Trade Council member (Ltd.) Daikyo Riarudo Kamata / Telephone reception → Headquarters: Tokyo Yubinbango144-0052 Ota-ku, Tokyo Kamata 5-15-8 Tsukimura Kamata building ninth floor <売主>国土交通大臣(6)第004139号(一社)不動産協会会員 (公社)首都圏不動産公正取引協議会加盟(株)大京リアルド蒲田店/電話受付→本社:東京〒144-0052 東京都大田区蒲田5-15-8 蒲田月村ビル9階 | Construction 施工 | | Sumitomo Construction Co., Ltd. 住友建設(株) |
Balconyバルコニー 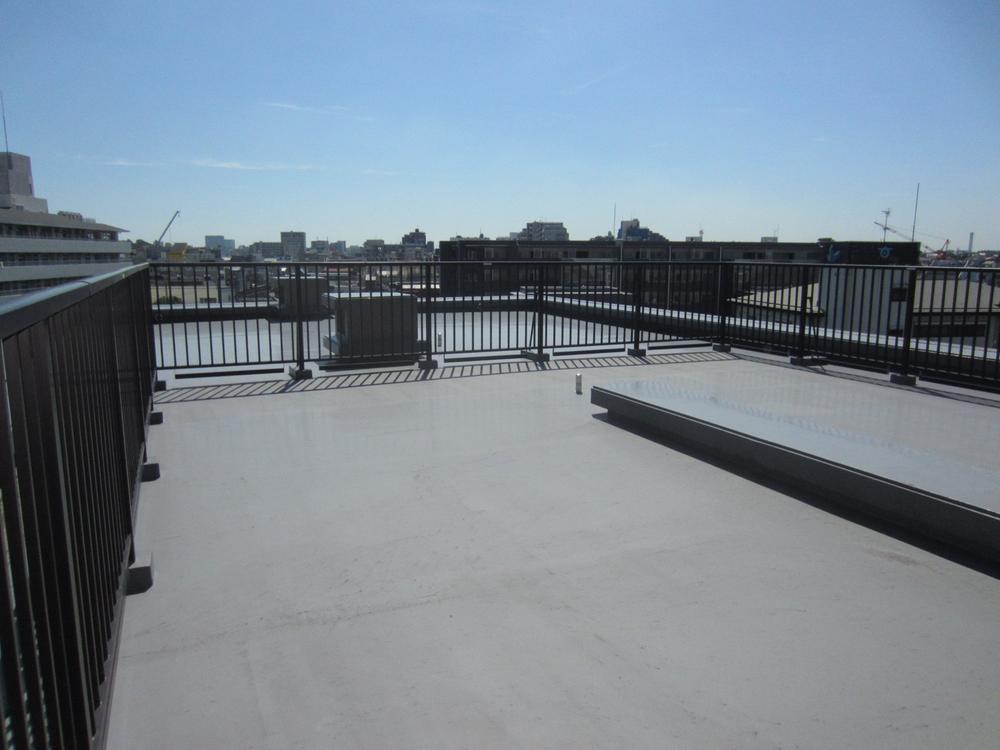 Roof balcony (2014 January shooting)
ルーフバルコニー(2014年1月撮影)
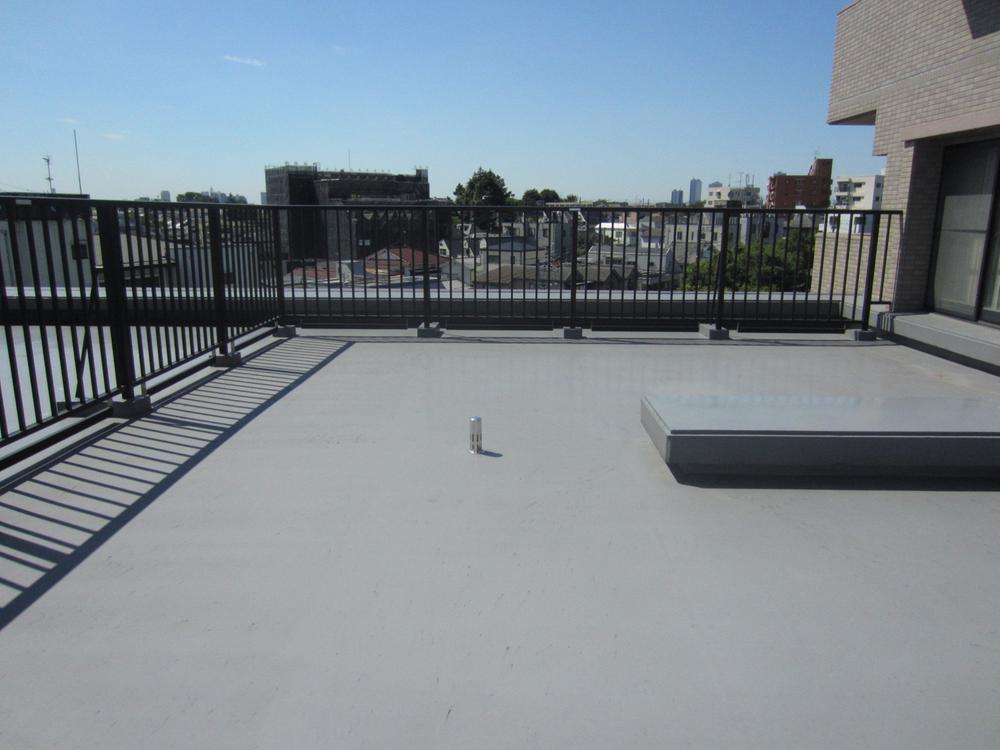 Roof balcony (2014 January shooting)
ルーフバルコニー(2014年1月撮影)
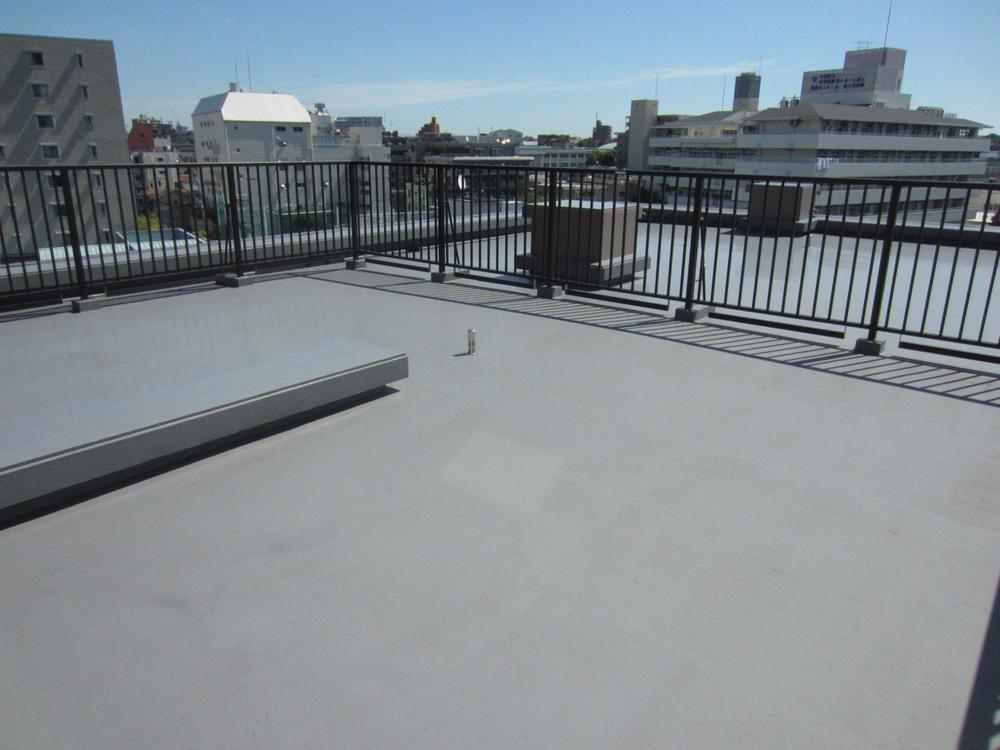 Roof balcony (2014 January shooting)
ルーフバルコニー(2014年1月撮影)
Floor plan間取り図 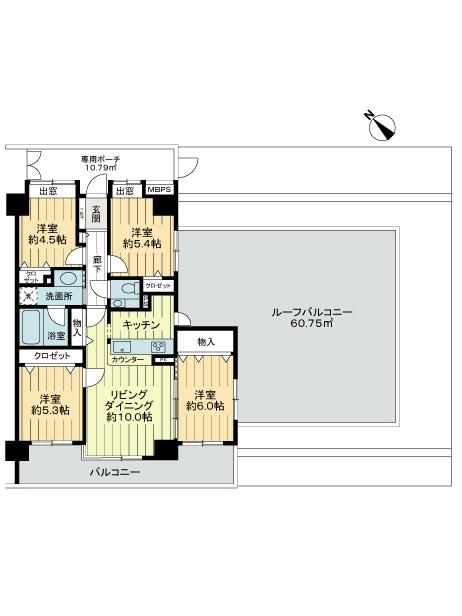 4LDK, Price 41,800,000 yen, Occupied area 76.92 sq m , Floor plan between the finish scheduled after the balcony area 12.86 sq m renovation
4LDK、価格4180万円、専有面積76.92m2、バルコニー面積12.86m2 リフォーム後の仕上がり予定間取図
View photos from the dwelling unit住戸からの眺望写真 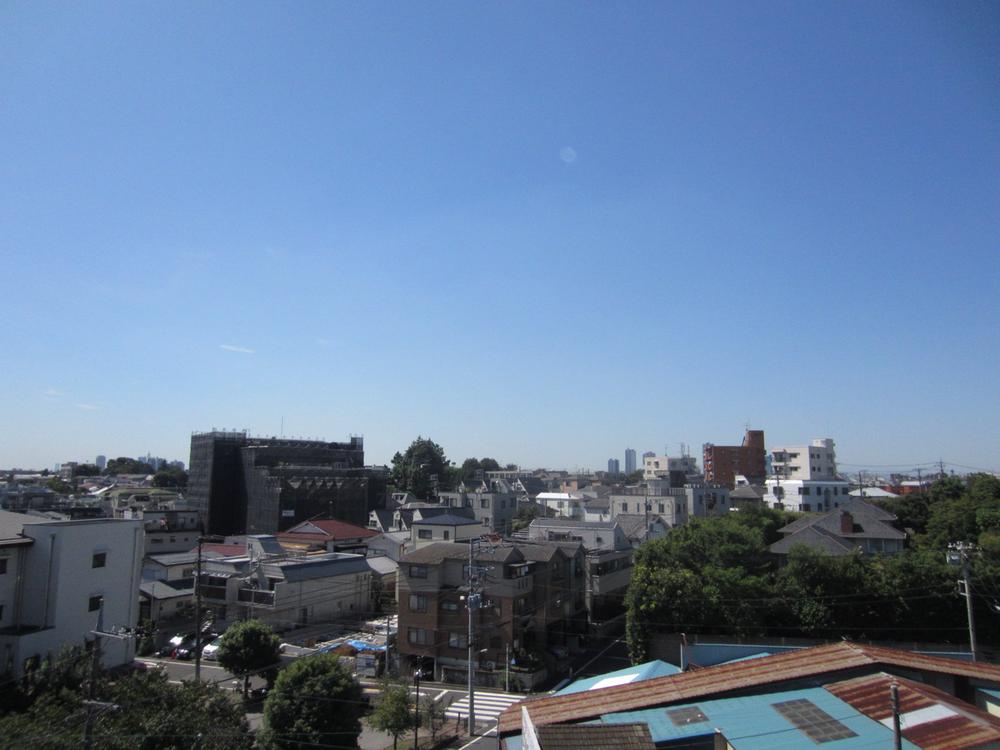 View from the roof balcony (2014 January shooting)
ルーフバルコニーからの眺望(2014年1月撮影)
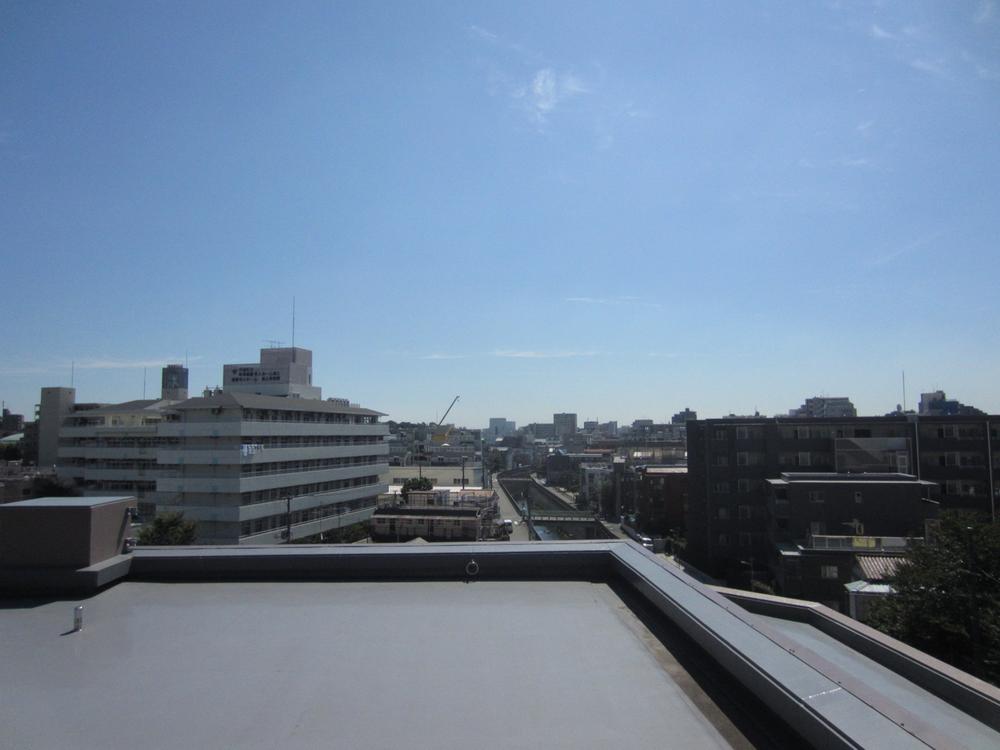 View from the roof balcony (2014 January shooting)
ルーフバルコニーからの眺望(2014年1月撮影)
Local appearance photo現地外観写真 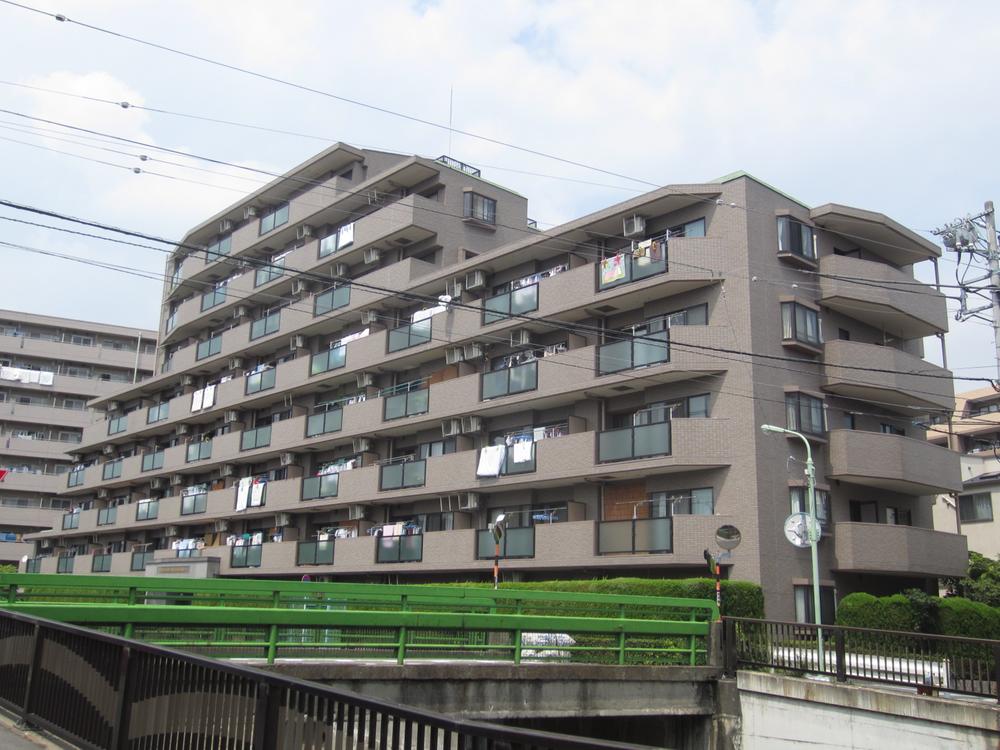 Appearance (October 2013 shooting)
外観(2013年10月撮影)
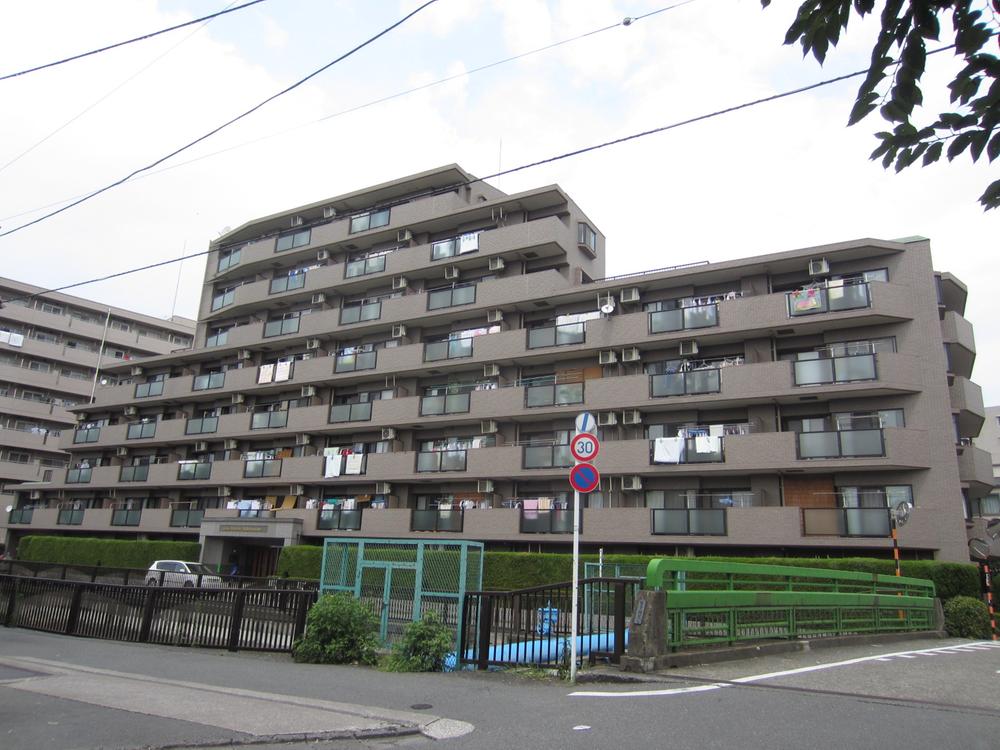 Appearance (October 2013 shooting)
外観(2013年10月撮影)
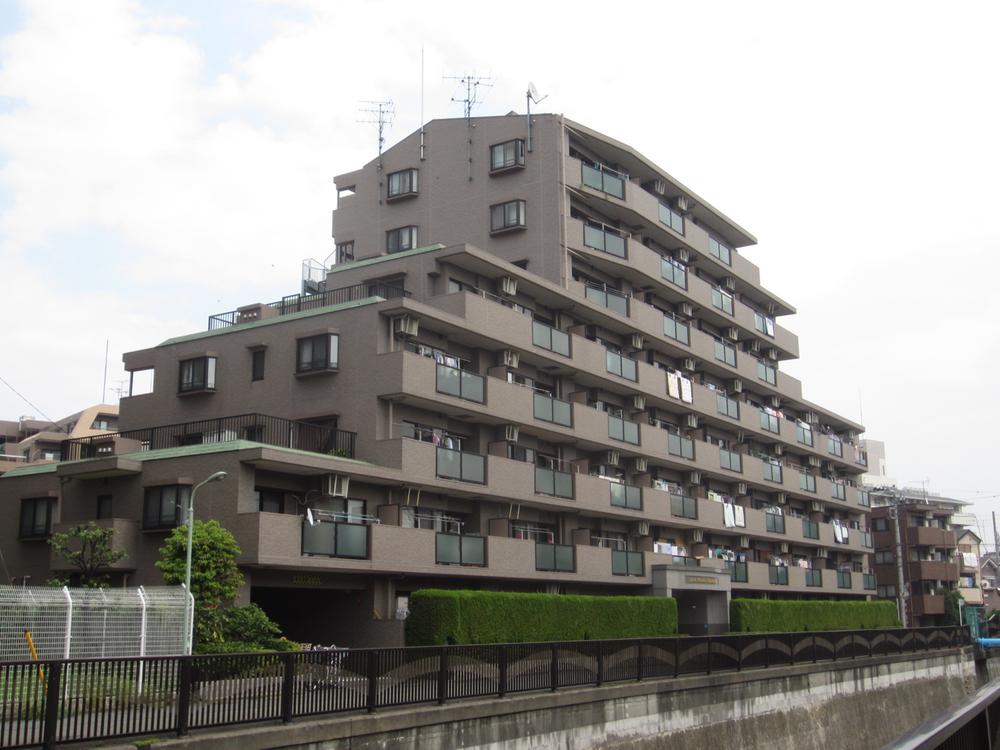 Appearance (October 2013 shooting)
外観(2013年10月撮影)
Entranceエントランス 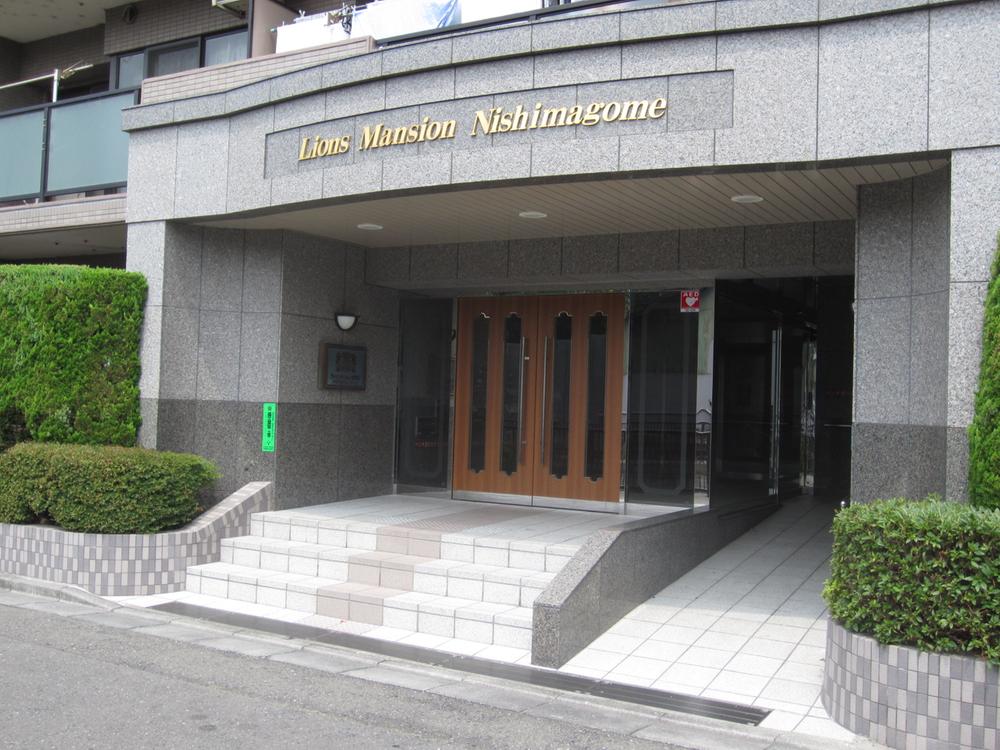 Entrance (2013 October shooting)
エントランス(2013年10月撮影)
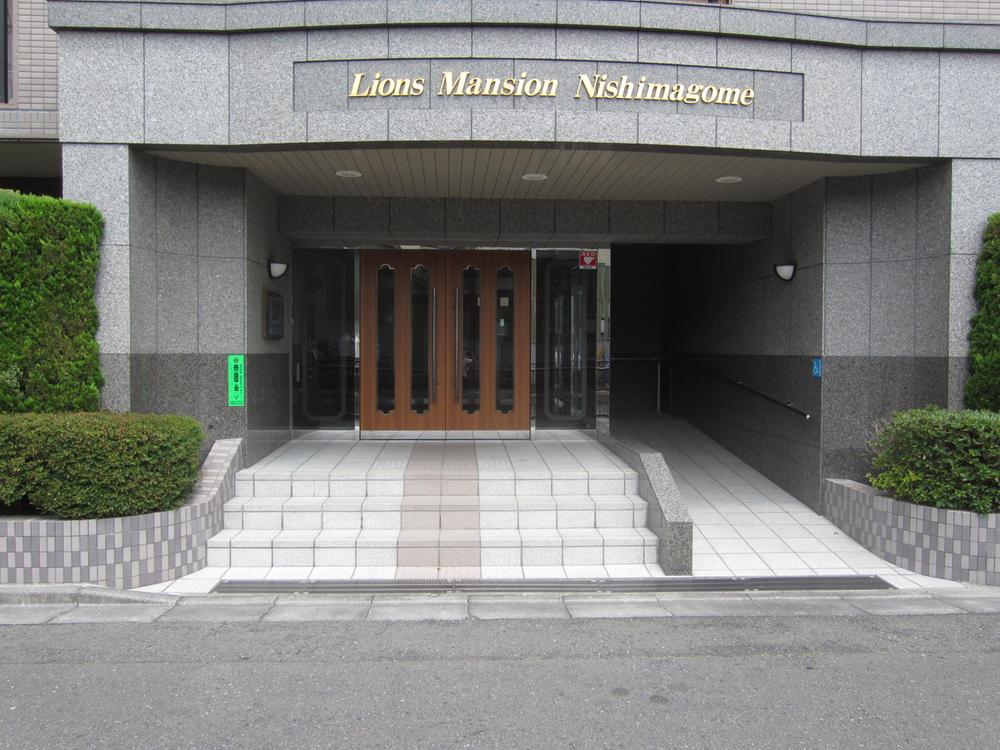 Entrance (2013 October shooting)
エントランス(2013年10月撮影)
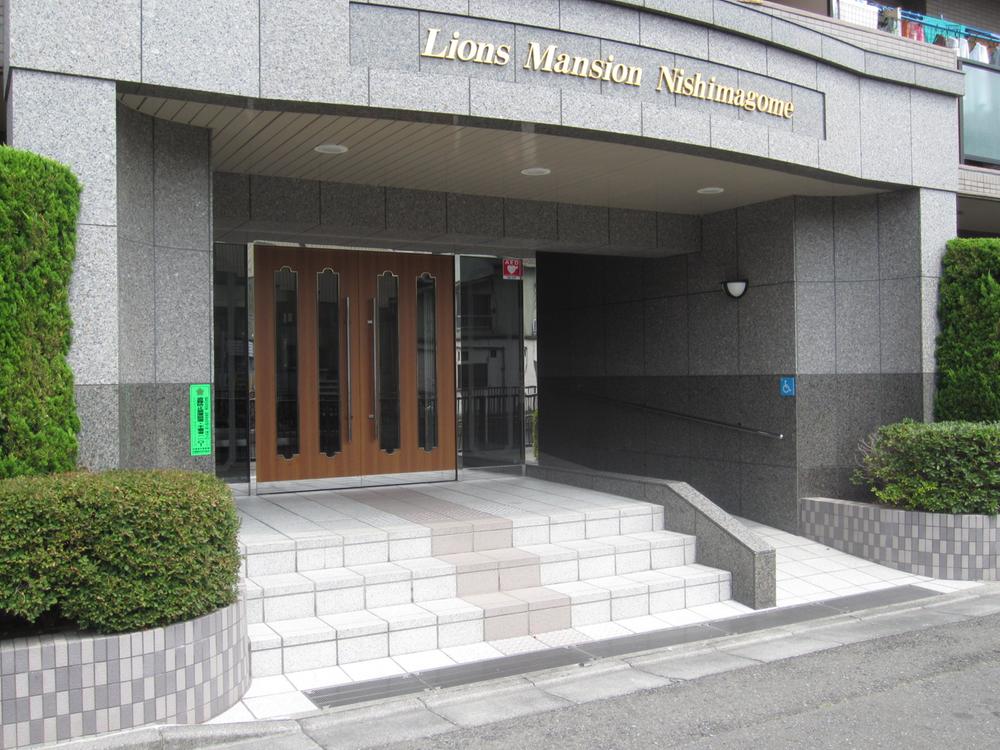 Entrance (2013 October shooting)
エントランス(2013年10月撮影)
Location
|













