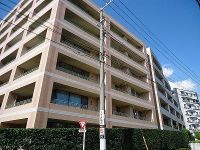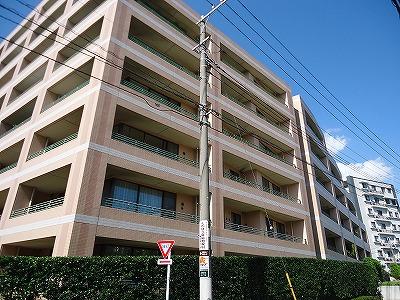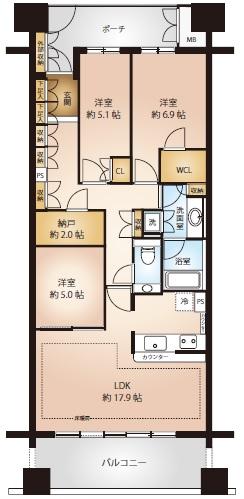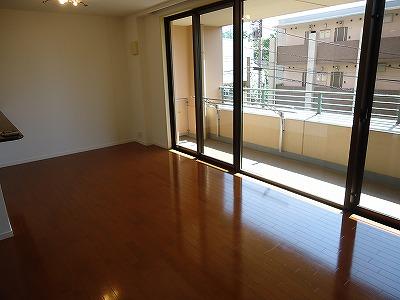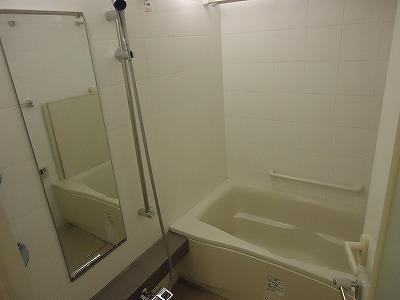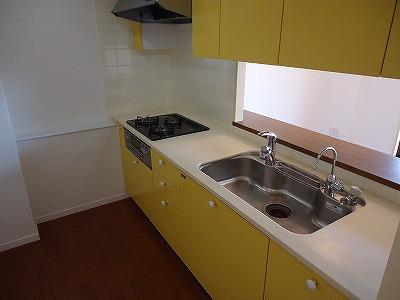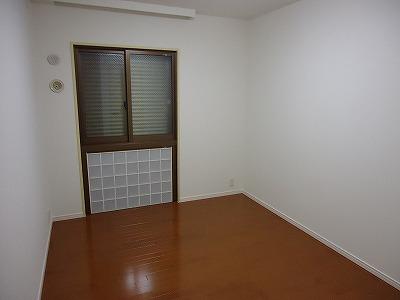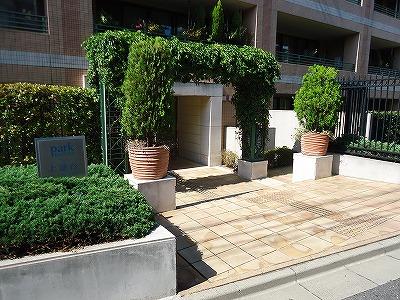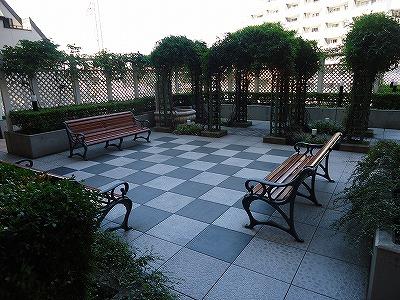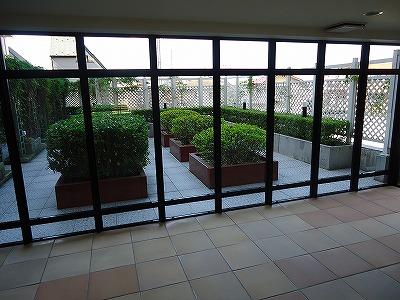|
|
Ota-ku, Tokyo
東京都大田区
|
|
Toei Asakusa Line "Nishimagome" walk 12 minutes
都営浅草線「西馬込」歩12分
|
|
Pets Negotiable, Starting station, LDK15 tatami mats or more, Facing south, Floor heating, Walk-in closet, Immediate Available, 2 along the line more accessible, Super close, Interior renovation, System kitchen, A quiet residential area
ペット相談、始発駅、LDK15畳以上、南向き、床暖房、ウォークインクロゼット、即入居可、2沿線以上利用可、スーパーが近い、内装リフォーム、システムキッチン、閑静な住宅地
|
|
Footprint 88 sq m loose 3SLDK pet breeding Friendly 2003 built apartment high ground for the good location was of, Because of the open feeling of the living environment good location turnkey corresponding Allowed, You can start the new year in your new house.
専有面積88m2のゆったりした3SLDKペット飼育可の平成15年築マンション高台好立地のため、開放感住環境良好な立地即入居対応可のため、新年度をご新居でスタートできます。
|
Features pickup 特徴ピックアップ | | Immediate Available / 2 along the line more accessible / Super close / Interior renovation / Facing south / System kitchen / A quiet residential area / LDK15 tatami mats or more / Around traffic fewer / Starting station / 24 hours garbage disposal Allowed / Face-to-face kitchen / Barrier-free / Bathroom 1 tsubo or more / South balcony / Double-glazing / Elevator / TV monitor interphone / Ventilation good / All living room flooring / Walk-in closet / water filter / Storeroom / Pets Negotiable / Located on a hill / Maintained sidewalk / Floor heating / Delivery Box 即入居可 /2沿線以上利用可 /スーパーが近い /内装リフォーム /南向き /システムキッチン /閑静な住宅地 /LDK15畳以上 /周辺交通量少なめ /始発駅 /24時間ゴミ出し可 /対面式キッチン /バリアフリー /浴室1坪以上 /南面バルコニー /複層ガラス /エレベーター /TVモニタ付インターホン /通風良好 /全居室フローリング /ウォークインクロゼット /浄水器 /納戸 /ペット相談 /高台に立地 /整備された歩道 /床暖房 /宅配ボックス |
Event information イベント情報 | | Open House (Please visitors to direct local) schedule / Every Saturday, Sunday and public holidays time / 10:00 ~ It will be held open house at our company than January 4 17:00 2014! January weekend at weekends and holidays 10 ~ Do you come to 17 pm directly to local, If you can contact us in advance we will rise to pick up your home. Please feel free to contact us. オープンハウス(直接現地へご来場ください)日程/毎週土日祝時間/10:00 ~ 17:00平成26年1月4日より弊社にてオープンハウス開催します!1月の週末土日祝日10時 ~ 17時直接現地へお越しいただくか、事前にご連絡いただけましたらご自宅までお迎えに上がらせていただきます。お気軽にお問合せくださいませ。 |
Property name 物件名 | | Park Homes Kamiikedai Hilltop Residence パークホームズ上池台ヒルトップレジデンス |
Price 価格 | | 49,800,000 yen 4980万円 |
Floor plan 間取り | | 3LDK + S (storeroom) 3LDK+S(納戸) |
Units sold 販売戸数 | | 1 units 1戸 |
Total units 総戸数 | | 60 units 60戸 |
Occupied area 専有面積 | | 88.2 sq m (26.68 tsubo) (center line of wall) 88.2m2(26.68坪)(壁芯) |
Other area その他面積 | | Balcony area: 12.8 sq m バルコニー面積:12.8m2 |
Whereabouts floor / structures and stories 所在階/構造・階建 | | Second floor / RC8 story 2階/RC8階建 |
Completion date 完成時期(築年月) | | 5 May 2003 2003年5月 |
Address 住所 | | Ota-ku, Tokyo Kamiikedai 5 東京都大田区上池台5 |
Traffic 交通 | | Toei Asakusa Line "Nishimagome" walk 12 minutes
Tokyu Ikegami Line "Nagahara" walk 14 minutes
Tokyu Ikegami Line "Senzokuike" walk 19 minutes 都営浅草線「西馬込」歩12分
東急池上線「長原」歩14分
東急池上線「洗足池」歩19分
|
Related links 関連リンク | | [Related Sites of this company] 【この会社の関連サイト】 |
Person in charge 担当者より | | Personnel Atsushi Hakamada Age: 30 Daigyokai Experience: 13 years Ikegami, Kugahara, I live in Higashiyaguchi now 20 years. Ikegami Elementary School, Sons have attended Omori fourth junior high school. Let me do my best help in the community. Not please contact us feel free matter such as your local information and mortgage. 担当者袴田敦志年齢:30代業界経験:13年池上、久が原、東矢口に住んで20年になりました。池上小学校、大森第四中学校に息子たちが通っています。地域密着で精一杯お手伝いさせて頂きます。地域の情報や住宅ローンの件等お気軽にお問合せ下さいませ。 |
Contact お問い合せ先 | | TEL: 0120-307357 [Toll free] Please contact the "saw SUUMO (Sumo)" TEL:0120-307357【通話料無料】「SUUMO(スーモ)を見た」と問い合わせください |
Administrative expense 管理費 | | 14,200 yen / Month (consignment (commuting)) 1万4200円/月(委託(通勤)) |
Repair reserve 修繕積立金 | | 7320 yen / Month 7320円/月 |
Time residents 入居時期 | | Immediate available 即入居可 |
Whereabouts floor 所在階 | | Second floor 2階 |
Direction 向き | | South 南 |
Renovation リフォーム | | 2013 November interior renovation completed (toilet ・ wall ・ Stove exchange, etc.) 2013年11月内装リフォーム済(トイレ・壁・コンロ交換等) |
Overview and notices その他概要・特記事項 | | Contact: Atsushi Hakamada 担当者:袴田敦志 |
Structure-storey 構造・階建て | | RC8 story RC8階建 |
Site of the right form 敷地の権利形態 | | Ownership 所有権 |
Use district 用途地域 | | Two mid-high 2種中高 |
Parking lot 駐車場 | | Site (22,000 yen ~ 29,000 yen / Month) 敷地内(2万2000円 ~ 2万9000円/月) |
Company profile 会社概要 | | <Marketing alliance (mediated)> Governor of Tokyo (1) No. 093315 (Ltd.) Sakura housing Yubinbango146-0083 Ota-ku, Tokyo staggered 1-5-4 <販売提携(媒介)>東京都知事(1)第093315号(株)さくらハウジング〒146-0083 東京都大田区千鳥1-5-4 |
Construction 施工 | | Shimizu Corporation (Corporation) 清水建設(株) |
