Used Apartments » Kanto » Tokyo » Setagaya
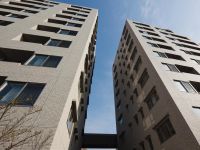 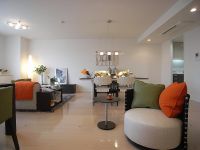
| | Setagaya-ku, Tokyo 東京都世田谷区 |
| JR Yamanote Line "Shibuya" 10 minutes Ikejiri house before walking one minute bus JR山手線「渋谷」バス10分池尻住宅前歩1分 |
| Lush educational land of full of tranquility and elegance ・ All 199 House at Komaba. 1 station 2 minutes to Shibuya Station, Inokashira ・ Double access of Denentoshi. 1LDK+S ~ Quirky plan of 3LDK. 静寂と気品に満ちた緑豊かな文教の地・駒場にて全199邸。渋谷駅へ1駅2分、井の頭線・田園都市線のダブルアクセス。1LDK+S ~ 3LDKの個性豊かなプラン。 |
| ■ 24-hour manned management, Security enhancement, such as underground parking. ■24時間有人管理、地下駐車場などセキュリティ充実。 |
Local guide map 現地案内図 | | Local guide map 現地案内図 | Features pickup 特徴ピックアップ | | Immediate Available / 2 along the line more accessible / It is close to the city / System kitchen / Share facility enhancement / A quiet residential area / Security enhancement / Elevator / Otobasu / TV monitor interphone / Leafy residential area / Pets Negotiable / Located on a hill / 24-hour manned management / Delivery Box 即入居可 /2沿線以上利用可 /市街地が近い /システムキッチン /共有施設充実 /閑静な住宅地 /セキュリティ充実 /エレベーター /オートバス /TVモニタ付インターホン /緑豊かな住宅地 /ペット相談 /高台に立地 /24時間有人管理 /宅配ボックス | Event information イベント情報 | | Model room (please visitors to direct local) schedule / During the public time / 10:00 ~ 18:00 モデルルーム(直接現地へご来場ください)日程/公開中時間/10:00 ~ 18:00 | Property name 物件名 | | Glen Park Komaba グレンパーク駒場 | Price 価格 | | 49,980,000 yen ~ 100 million 9.8 million yen 4998万円 ~ 1億980万円 | Floor plan 間取り | | 1LDK + S (storeroom) ~ 3LDK 1LDK+S(納戸) ~ 3LDK | Units sold 販売戸数 | | 12 units 12戸 | Total units 総戸数 | | 199 units 199戸 | Occupied area 専有面積 | | 57.18 sq m ~ 110.24 sq m (center line of wall) 57.18m2 ~ 110.24m2(壁芯) | Other area その他面積 | | Balcony area: 4.48 sq m ~ 14.94 sq m バルコニー面積:4.48m2 ~ 14.94m2 | Whereabouts floor / structures and stories 所在階/構造・階建 | | Reinforced Concrete The ground nine-storey 2 underground floors 鉄筋コンクリート造 地上9階建 地下2階建 | Completion date 完成時期(築年月) | | November 2007 2007年11月 | Address 住所 | | Setagaya-ku, Tokyo Ikejiri 4-10-1 東京都世田谷区池尻4-10-1 | Traffic 交通 | | JR Yamanote Line "Shibuya" 10 minutes Ikejiri house before walking one minute bus
Inokashira "Komabahigashi Ohmae" walk 8 minutes
Denentoshi Tokyu "Ikejiriohashi" walk 12 minutes JR山手線「渋谷」バス10分池尻住宅前歩1分
京王井の頭線「駒場東大前」歩8分
東急田園都市線「池尻大橋」歩12分
| Related links 関連リンク | | [Related Sites of this company] 【この会社の関連サイト】 | Contact お問い合せ先 | | (Ltd.) Fujasu Corporation TEL: 0120-508211 [Toll free] Please contact the "saw SUUMO (Sumo)" (株)フージャースコーポレーションTEL:0120-508211【通話料無料】「SUUMO(スーモ)を見た」と問い合わせください | Sale schedule 販売スケジュール | | First-come-first-served basis application being accepted! 先着順申込受付中! | Most price range 最多価格帯 | | 59 million yen (3 units) 5900万円台(3戸) | Administrative expense 管理費 | | 10300 yen ~ 19800 yen / Month (consignment (resident)) 10300円 ~ 19800円/月(委託(常駐)) | Repair reserve 修繕積立金 | | 4600 yen ~ 8800 yen / Month 4600円 ~ 8800円/月 | Time residents 入居時期 | | Immediate available 即入居可 | Structure-storey 構造・階建て | | Reinforced Concrete The ground nine-storey 2 underground floors 鉄筋コンクリート造 地上9階建 地下2階建 | Site area 敷地面積 | | 7480.27 sq m 7480.27m2 | Site of the right form 敷地の権利形態 | | Ownership 所有権 | Use district 用途地域 | | One dwelling, One middle and high 1種住居、1種中高 | Parking lot 駐車場 | | 35 cars on-site (fee 23000 yen ~ 50,000 yen / Month) 敷地内35台(料金23000円 ~ 50000円/月) | Company profile 会社概要 | | <Mediation> Minister of Land, Infrastructure and Transport (3) No. 006,050 (one company) Real Estate Association (Corporation) metropolitan area real estate Fair Trade Council member (Ltd.) Fujasu Corporation Yubinbango101-0053, Chiyoda-ku, Tokyo Mitoshirochō, Tokyo 9-1 MD Kanda Building 5th floor <仲介>国土交通大臣(3)第006050号(一社)不動産協会会員 (公社)首都圏不動産公正取引協議会加盟(株)フージャースコーポレーション〒101-0053 東京都千代田区神田美土代町9-1 MD神田ビル5階 | Construction 施工 | | Tokyu Construction Co., Ltd. 東急建設株式会社 |
Local appearance photo現地外観写真 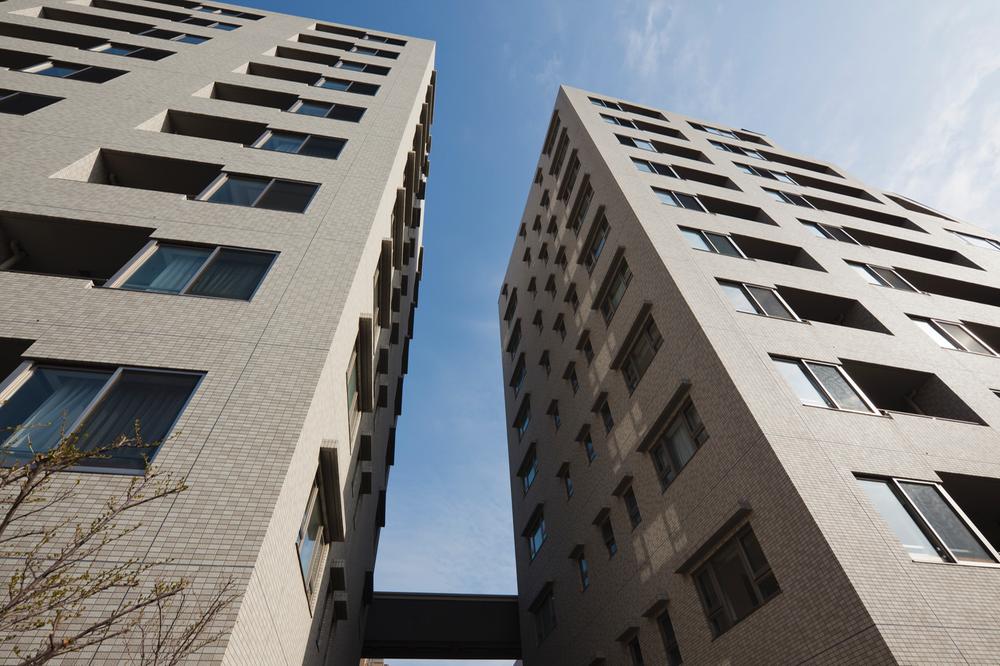 Local (March 2012) shooting
現地(2012年3月)撮影
Livingリビング 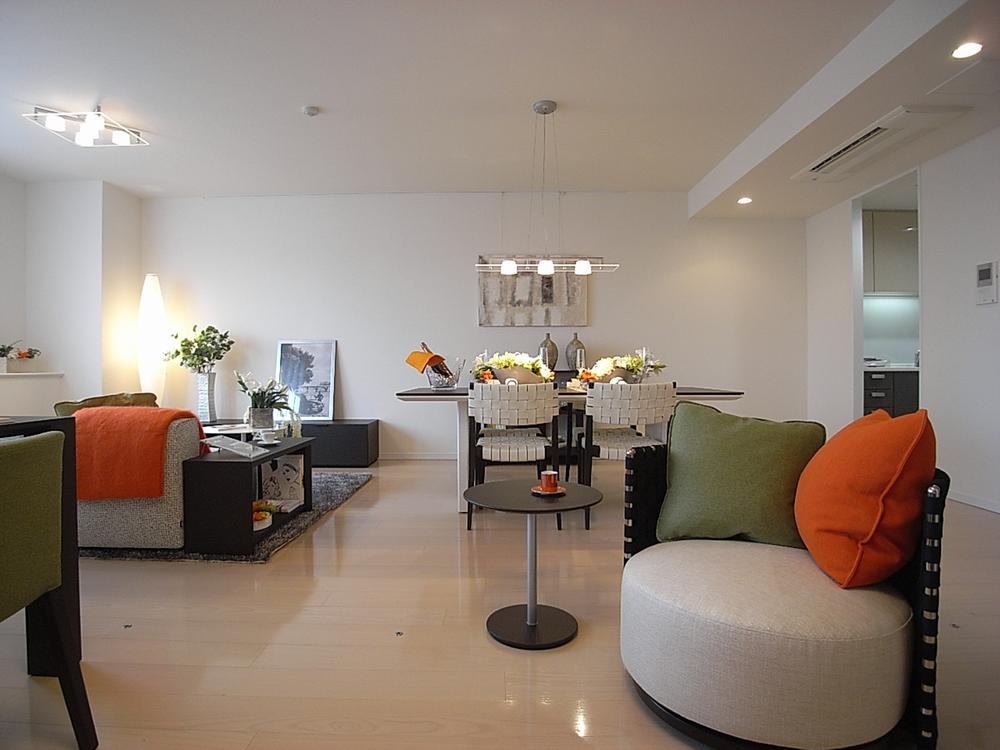 Indoor (March 2012) shooting
室内(2012年3月)撮影
Entranceエントランス 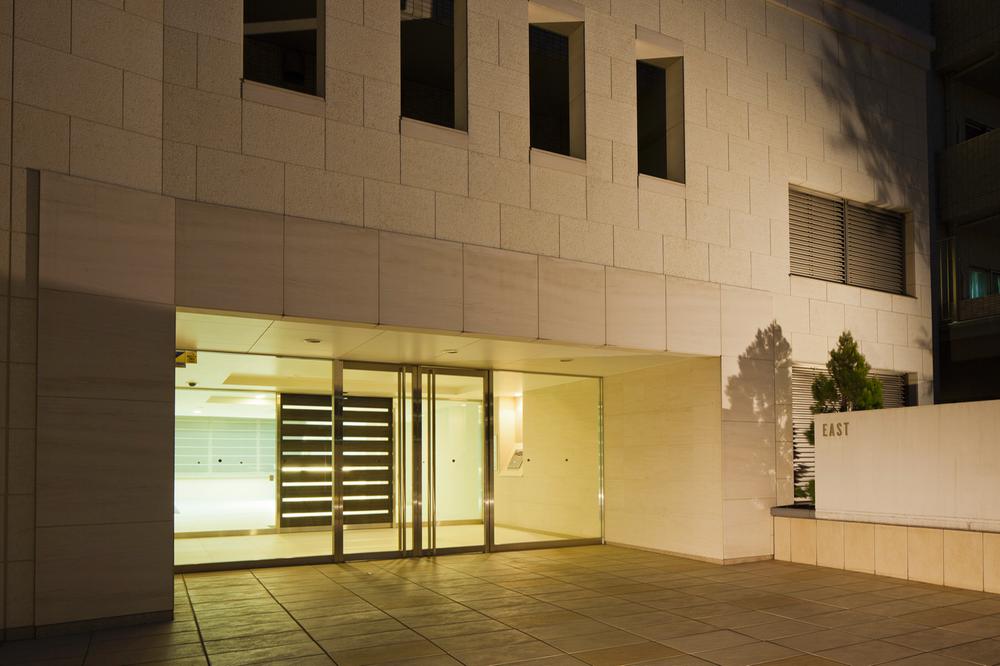 Building E Entrance (March 2012) shooting
E棟 エントランス(2012年3月)撮影
Floor plan間取り図 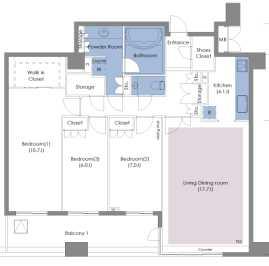 3LDK, Price 100 million 9.8 million yen, Footprint 110.24 sq m , Balcony area 14.94 sq m
3LDK、価格1億980万円、専有面積110.24m2、バルコニー面積14.94m2
Local appearance photo現地外観写真 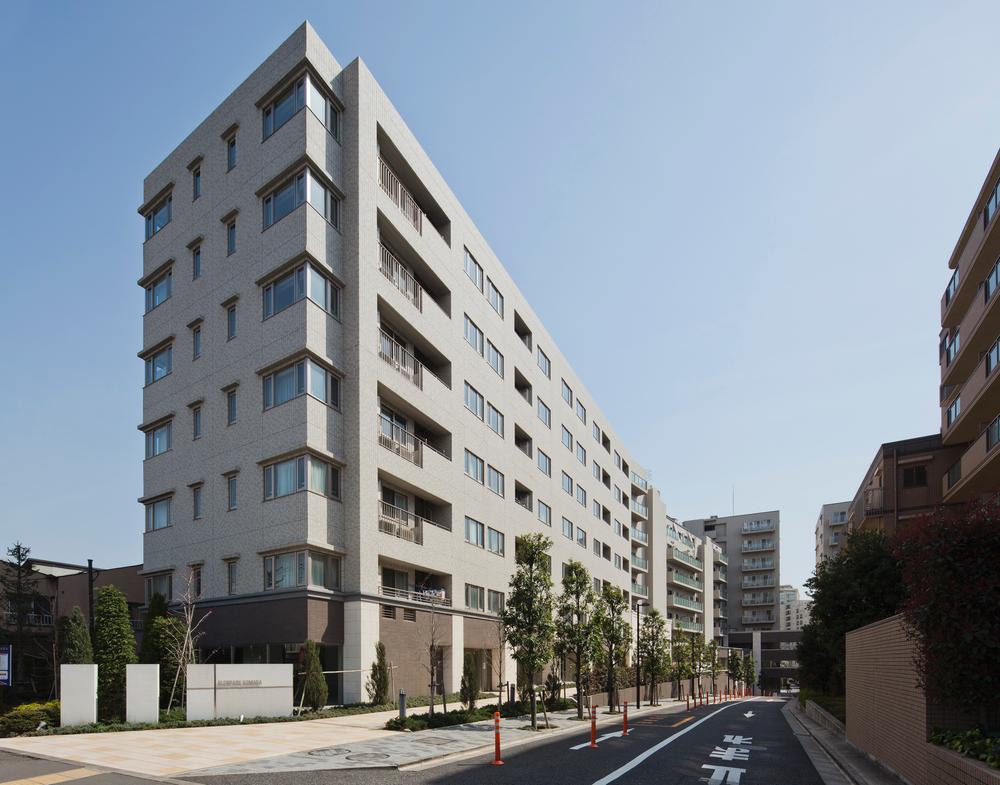 Local (March 2012) shooting
現地(2012年3月)撮影
Bathroom浴室 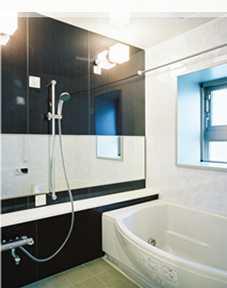 Large bathroom of the room
ゆとりの大型バスルーム
Kitchenキッチン 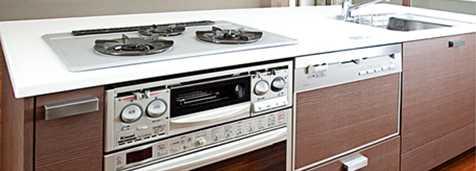 Konbekku ・ Dishwasher kitchen ※ type ・ It depends on the compartment.
コンベック・食洗器付きキッチン※タイプ・区画により異なります。
Entranceエントランス 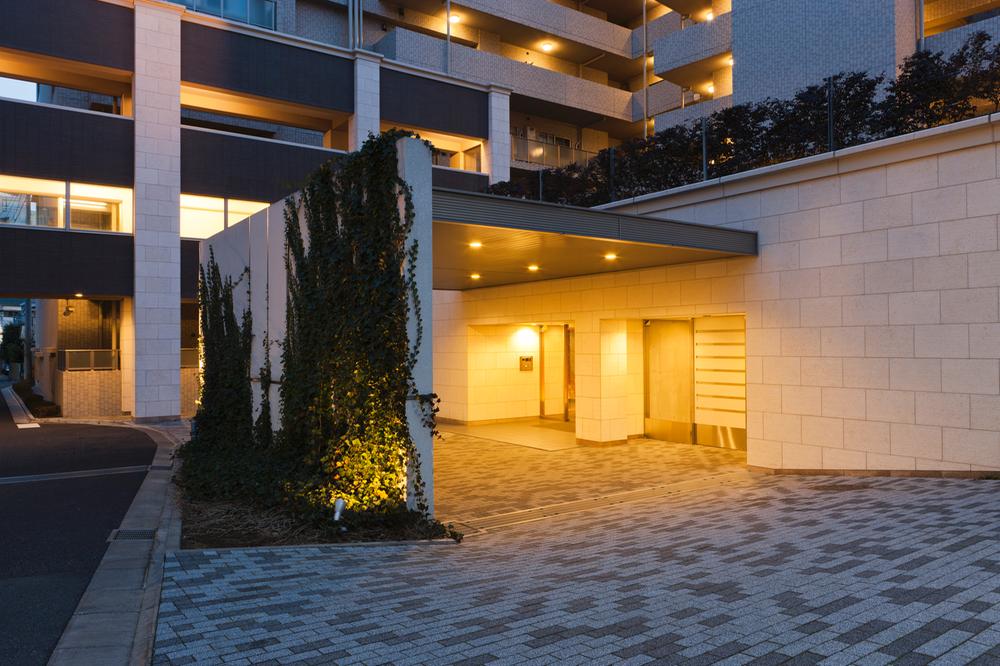 W Building Entrance (March 2012) shooting
W棟 エントランス(2012年3月)撮影
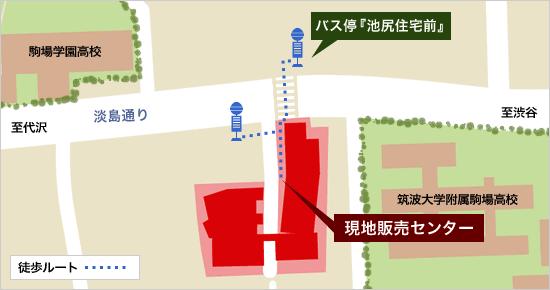 Local guide map
現地案内図
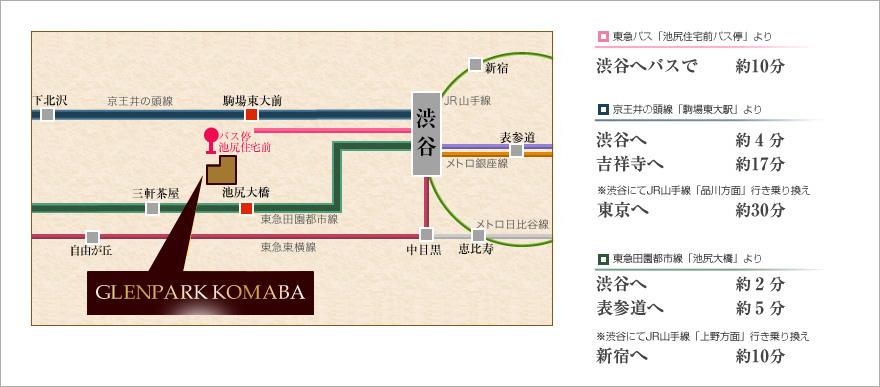 route map
路線図
Floor plan間取り図 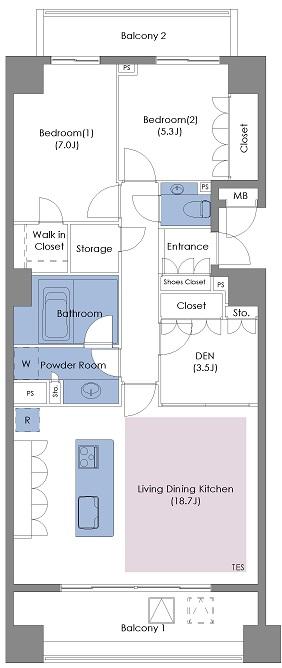 2LDK, Price 72,800,000 yen, Occupied area 83.66 sq m , Balcony area 11.52 sq m
2LDK、価格7280万円、専有面積83.66m2、バルコニー面積11.52m2
Entranceエントランス 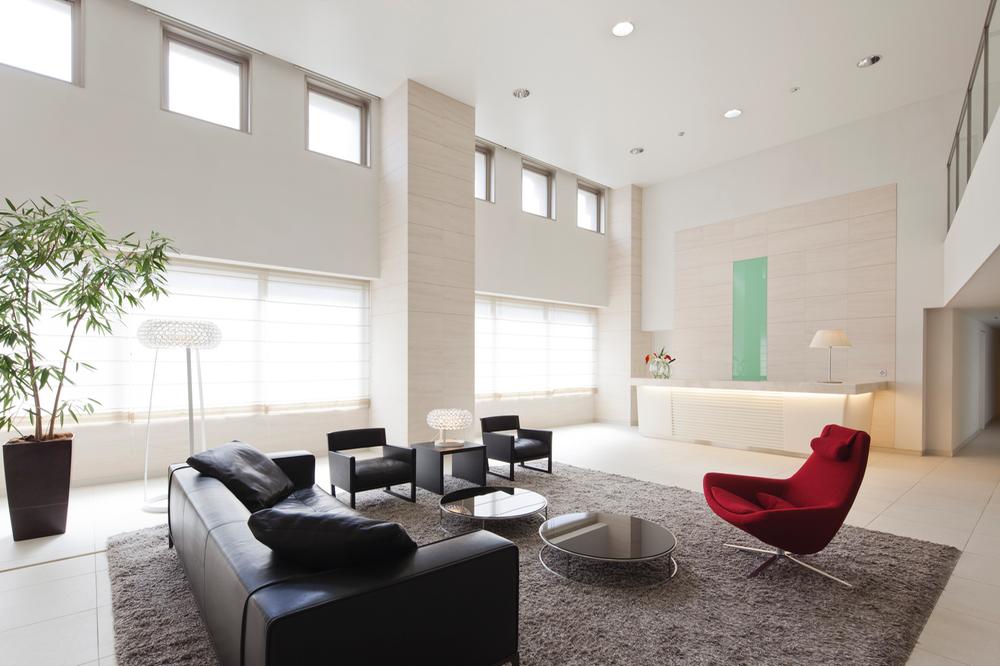 W Building Entrance Hall (March 2012) shooting
W棟 エントランスホール(2012年3月)撮影
Floor plan間取り図 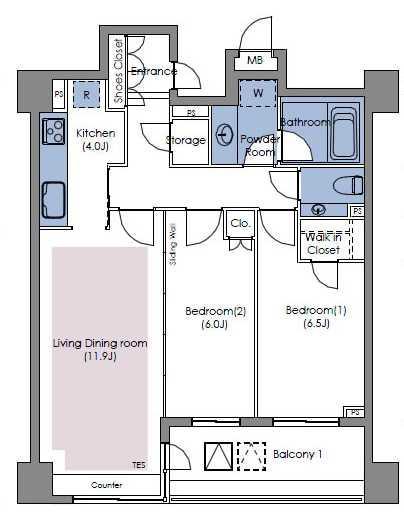 2LDK, Price 61,800,000 yen, Footprint 67.7 sq m , Balcony area 8.46 sq m
2LDK、価格6180万円、専有面積67.7m2、バルコニー面積8.46m2
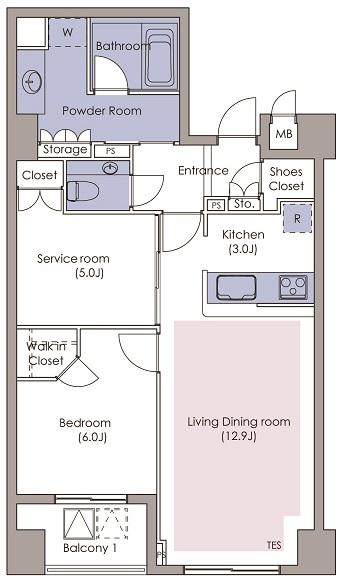 1LDK+S, Price 59,800,000 yen, Occupied area 65.13 sq m , Balcony area 4.48 sq m
1LDK+S、価格5980万円、専有面積65.13m2、バルコニー面積4.48m2
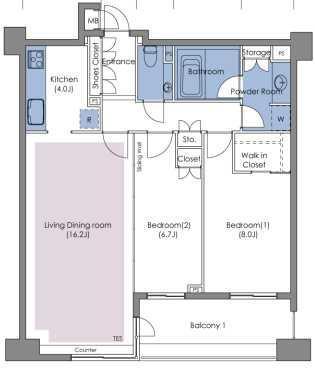 2LDK, Price 72,800,000 yen, Footprint 80.6 sq m , Balcony area 10.22 sq m
2LDK、価格7280万円、専有面積80.6m2、バルコニー面積10.22m2
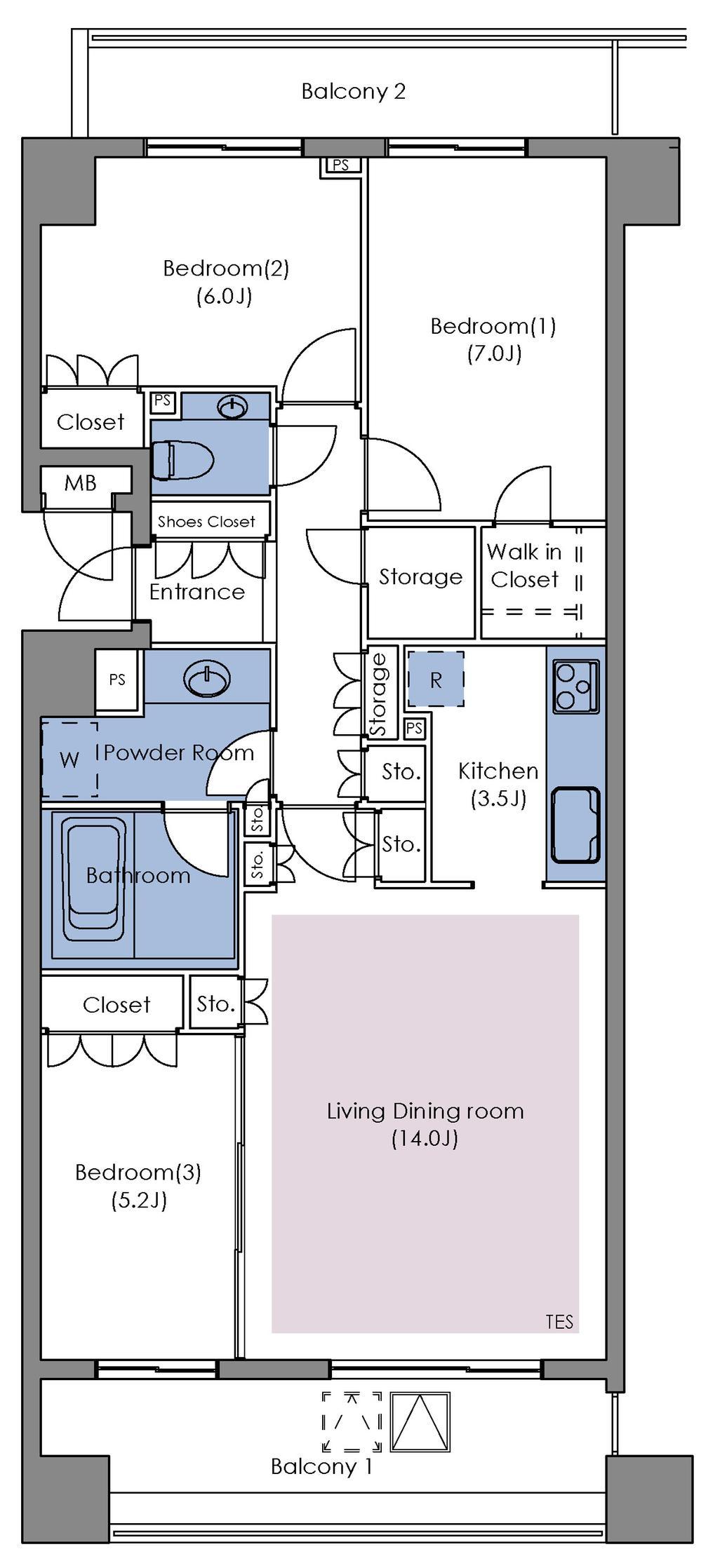 3LDK, Price 76,800,000 yen, Occupied area 83.96 sq m , Balcony area 11.52 sq m
3LDK、価格7680万円、専有面積83.96m2、バルコニー面積11.52m2
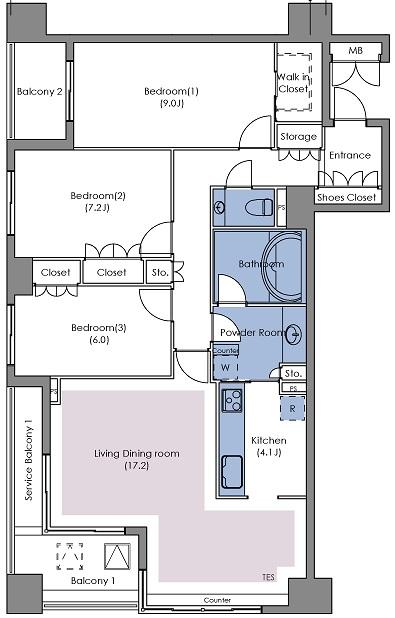 3LDK, Price 94,800,000 yen, Footprint 101.87 sq m , Balcony area 6.7 sq m
3LDK、価格9480万円、専有面積101.87m2、バルコニー面積6.7m2
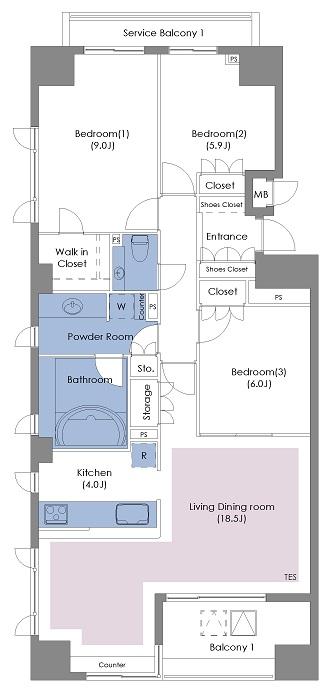 3LDK, Price 79,800,000 yen, Occupied area 99.13 sq m , Balcony area 7.9 sq m
3LDK、価格7980万円、専有面積99.13m2、バルコニー面積7.9m2
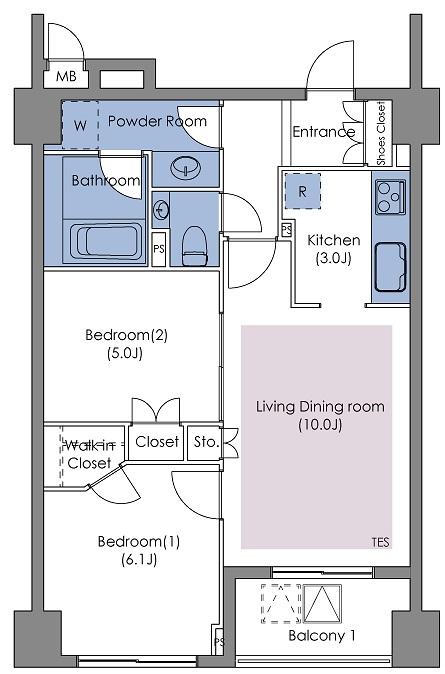 2LDK, Price 49,980,000 yen, Occupied area 57.18 sq m , Balcony area 4.74 sq m
2LDK、価格4998万円、専有面積57.18m2、バルコニー面積4.74m2
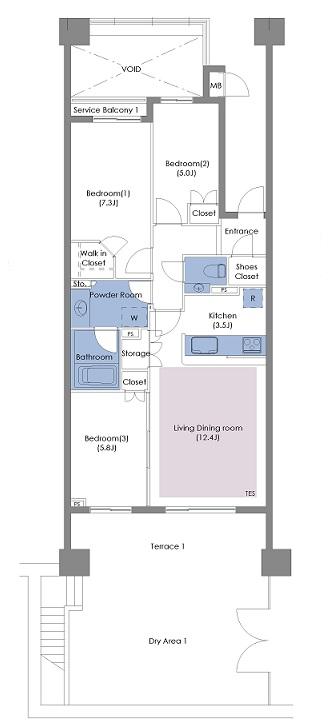 3LDK, Price 59,800,000 yen, Footprint 76.7 sq m
3LDK、価格5980万円、専有面積76.7m2
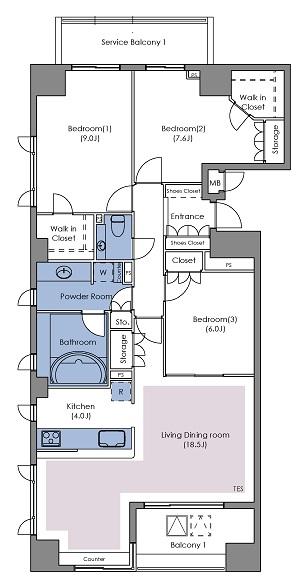 3LDK, Price 99,800,000 yen, Footprint 104.95 sq m , Balcony area 7.9 sq m
3LDK、価格9980万円、専有面積104.95m2、バルコニー面積7.9m2
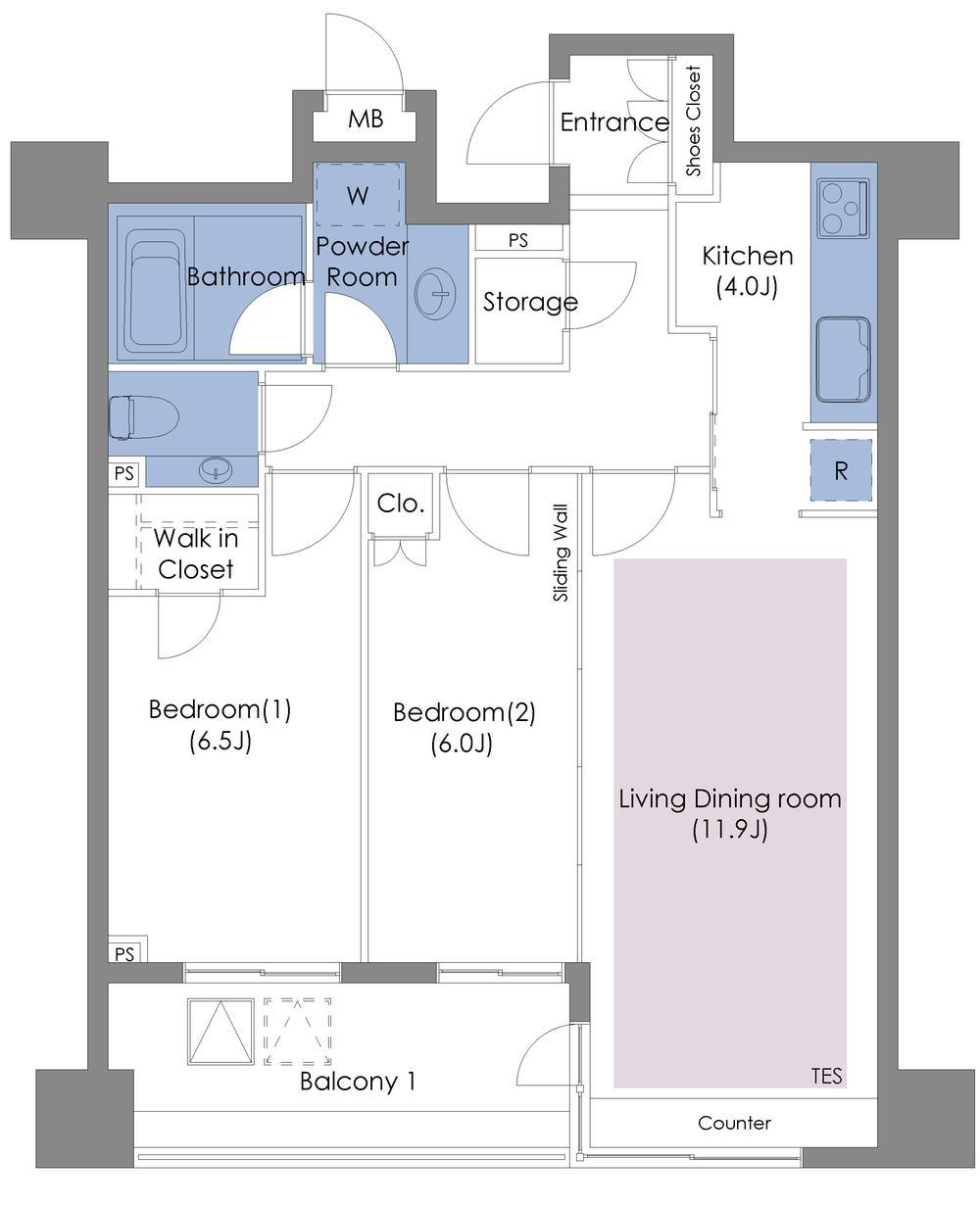 Floor plan
間取り図
Location
|























