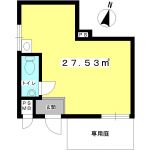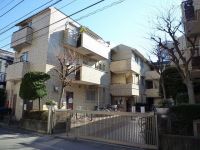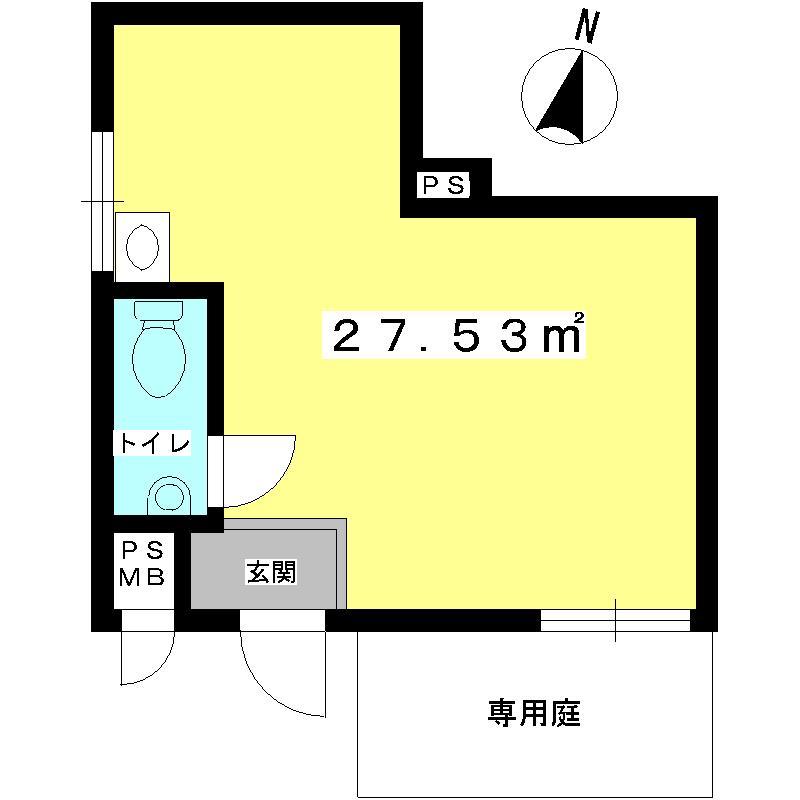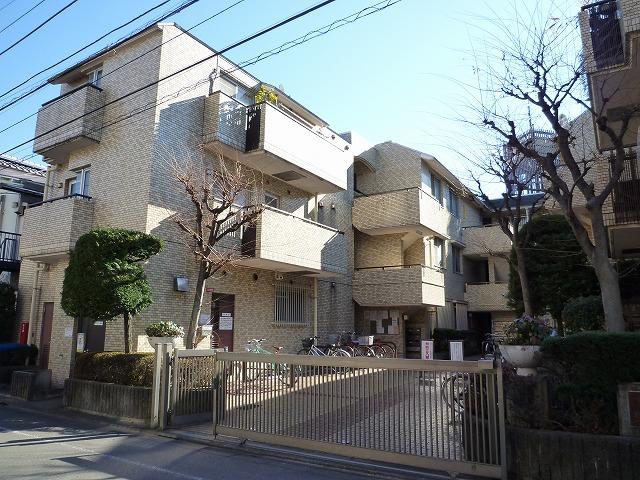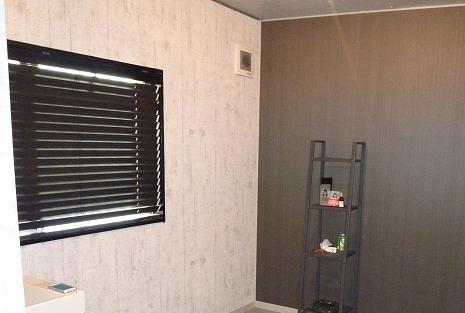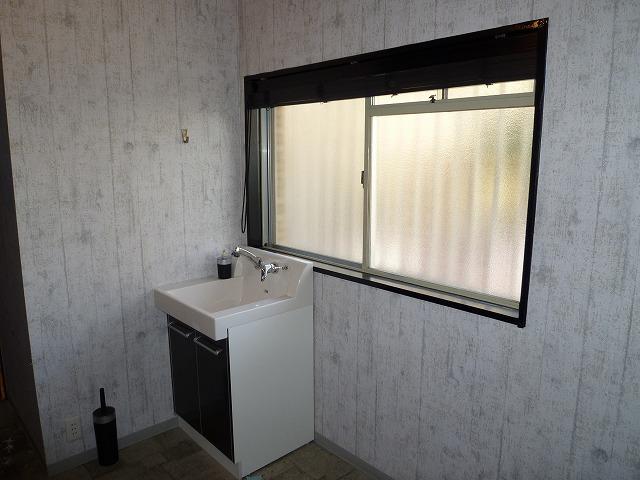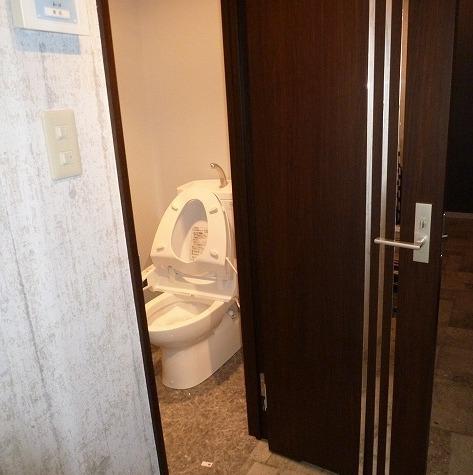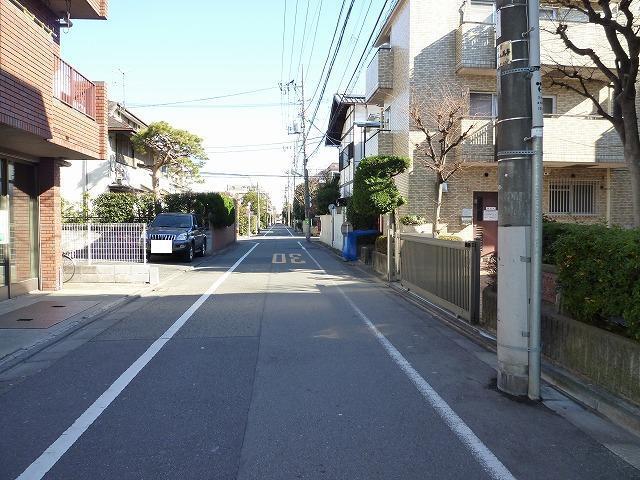|
|
Setagaya-ku, Tokyo
東京都世田谷区
|
|
Setagaya Line Tokyu "Uemachi" walk 14 minutes
東急世田谷線「上町」歩14分
|
|
Facing south, Yang per good, Private garden
南向き、陽当り良好、専用庭
|
|
Facing south, Yang per good, Private garden
南向き、陽当り良好、専用庭
|
Features pickup 特徴ピックアップ | | Facing south / Yang per good / Private garden 南向き /陽当り良好 /専用庭 |
Property name 物件名 | | GS Heim horse Kotooyakesono GSハイム馬事公苑 |
Price 価格 | | 9.5 million yen 950万円 |
Floor plan 間取り | | One-room ワンルーム |
Units sold 販売戸数 | | 1 units 1戸 |
Total units 総戸数 | | 24 units 24戸 |
Occupied area 専有面積 | | 27.53 sq m (8.32 square meters) (center line of wall) 27.53m2(8.32坪)(壁芯) |
Other area その他面積 | | Private garden: 13.25 sq m (use fee Mu) 専用庭:13.25m2(使用料無) |
Whereabouts floor / structures and stories 所在階/構造・階建 | | 1st floor / RC3 story 1階/RC3階建 |
Completion date 完成時期(築年月) | | March 1983 1983年3月 |
Address 住所 | | Setagaya-ku, Tokyo Sakura 3 東京都世田谷区桜3 |
Traffic 交通 | | Setagaya Line Tokyu "Uemachi" walk 14 minutes
Denentoshi Tokyu "Sakurashinmachi" walk 18 minutes
Odakyu line "Kyodo" walk 18 minutes 東急世田谷線「上町」歩14分
東急田園都市線「桜新町」歩18分
小田急線「経堂」歩18分
|
Person in charge 担当者より | | Person in charge of real-estate and building Watanabe Daisuke Age: 30 Daigyokai Experience: 17 years of purchase ・ Your sale ・ For purchasing replacement, etc., Please let us know you are considering. Also it is fine in what it if it is a thing of real estate. We will propose the best way considered together. 担当者宅建渡邉 大輔年齢:30代業界経験:17年ご購入・ご売却・お買替え等、お客様のお考えをお聞かせください。不動産の事ならどのようなことでも結構です。一緒に考えベストな方法を提案させていただきます。 |
Contact お問い合せ先 | | TEL: 0800-603-0013 [Toll free] mobile phone ・ Also available from PHS
Caller ID is not notified
Please contact the "saw SUUMO (Sumo)"
If it does not lead, If the real estate company TEL:0800-603-0013【通話料無料】携帯電話・PHSからもご利用いただけます
発信者番号は通知されません
「SUUMO(スーモ)を見た」と問い合わせください
つながらない方、不動産会社の方は
|
Administrative expense 管理費 | | 7000 yen / Month (consignment (cyclic)) 7000円/月(委託(巡回)) |
Repair reserve 修繕積立金 | | 5600 yen / Month 5600円/月 |
Expenses 諸費用 | | Autonomous membership fee: 300 yen / Month, Rent: 3720 yen / Month 自治会費:300円/月、地代:3720円/月 |
Time residents 入居時期 | | Consultation 相談 |
Whereabouts floor 所在階 | | 1st floor 1階 |
Direction 向き | | South 南 |
Overview and notices その他概要・特記事項 | | Contact: Watanabe Daisuke 担当者:渡邉 大輔 |
Structure-storey 構造・階建て | | RC3 story RC3階建 |
Site of the right form 敷地の権利形態 | | Leasehold (Old), Leasehold period remaining 17 years 賃借権(旧)、借地期間残存17年 |
Use district 用途地域 | | One low-rise 1種低層 |
Parking lot 駐車場 | | Nothing 無 |
Company profile 会社概要 | | <Mediation> Minister of Land, Infrastructure and Transport (12) No. 001168 (one company) Real Estate Association (Corporation) metropolitan area real estate Fair Trade Council member Odakyu Real Estate Co., Ltd. Co., Ltd. Kyodo shop Yubinbango156-0051 Setagaya-ku, Tokyo Miyasaka 3-1-32 Kyodo terrace garden in the 2F <仲介>国土交通大臣(12)第001168号(一社)不動産協会会員 (公社)首都圏不動産公正取引協議会加盟小田急不動産(株)経堂店〒156-0051 東京都世田谷区宮坂3-1-32 経堂テラスガーデン内2F |
Construction 施工 | | (Ltd.) ambition (株)大志 |
