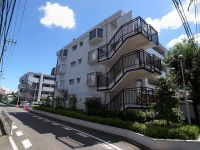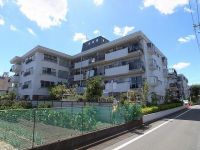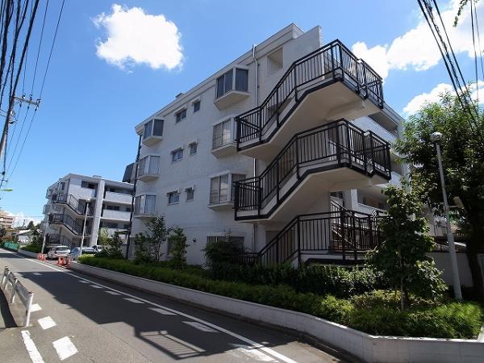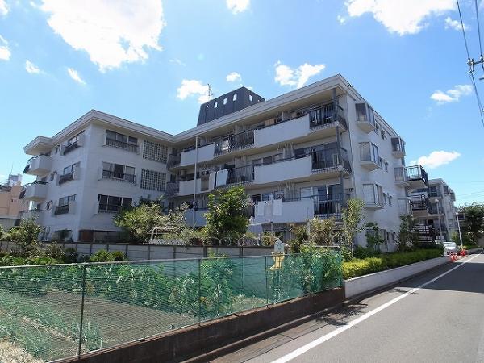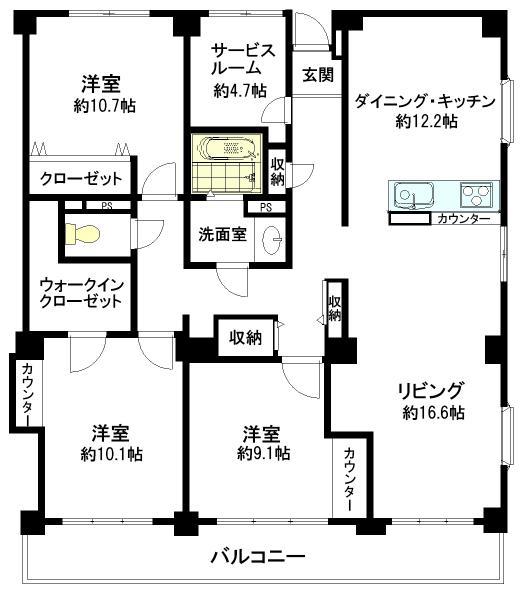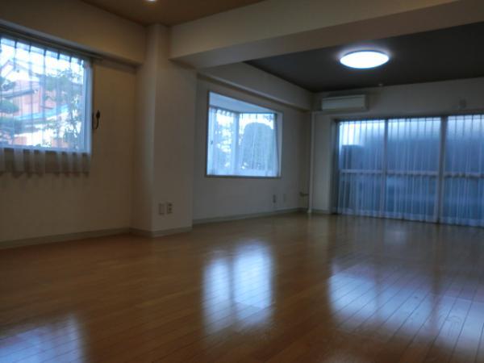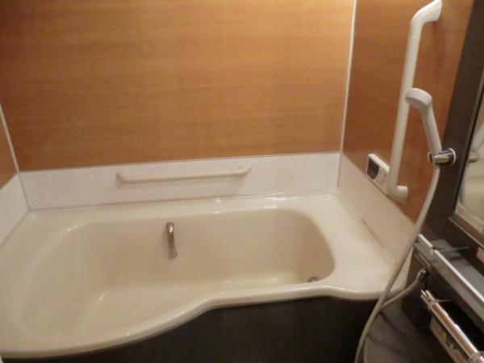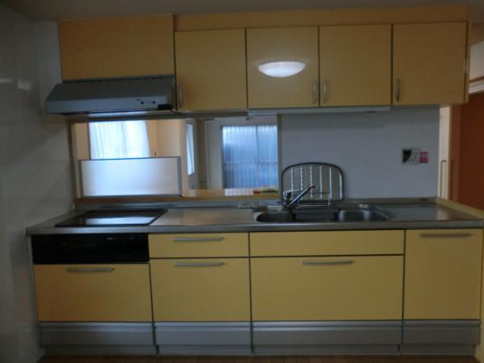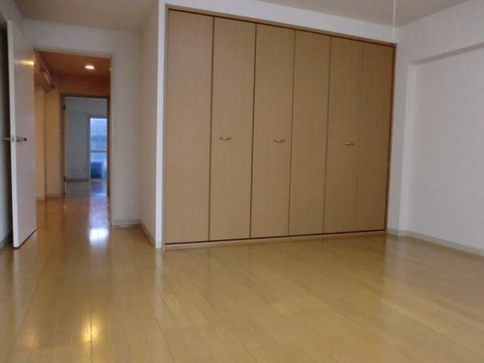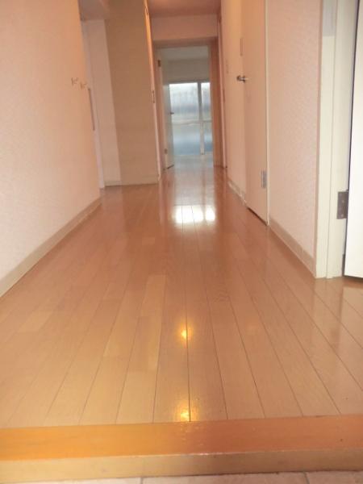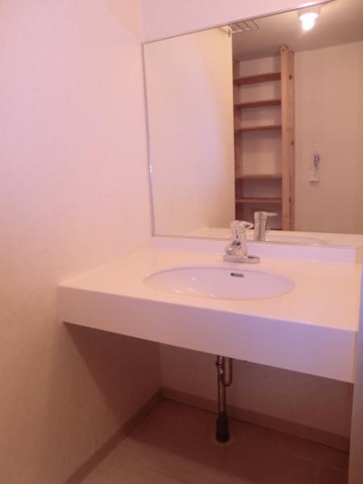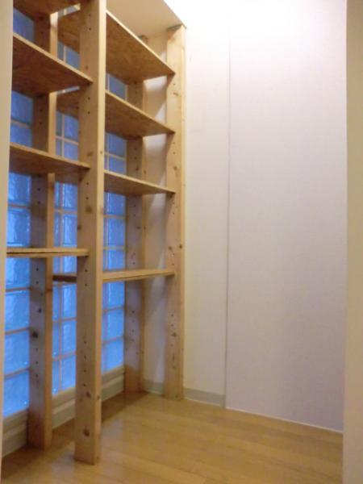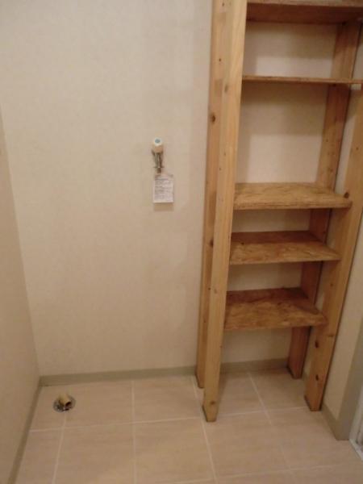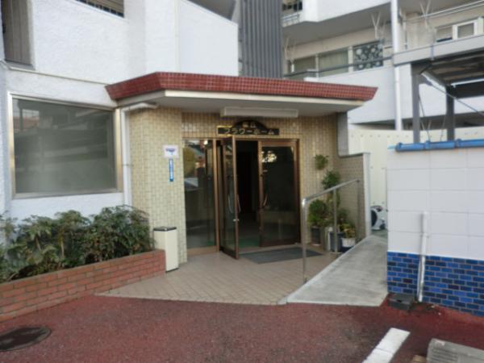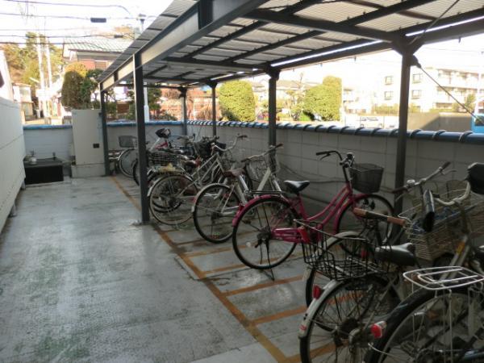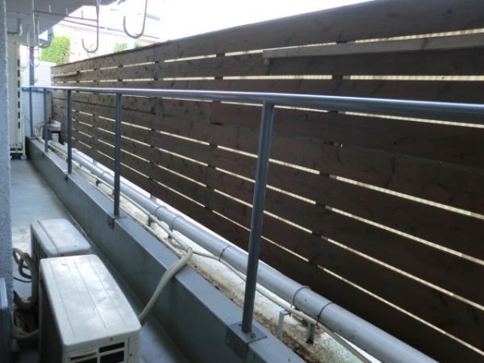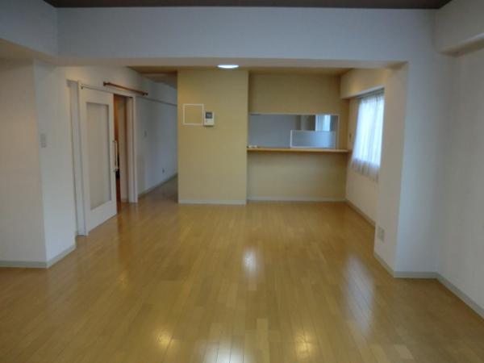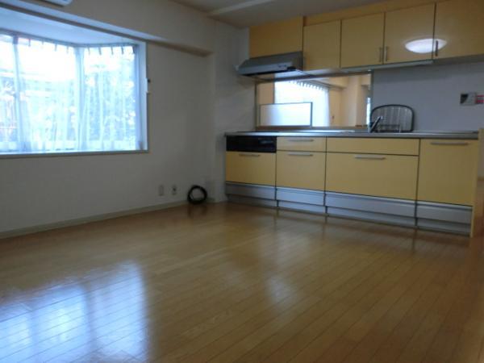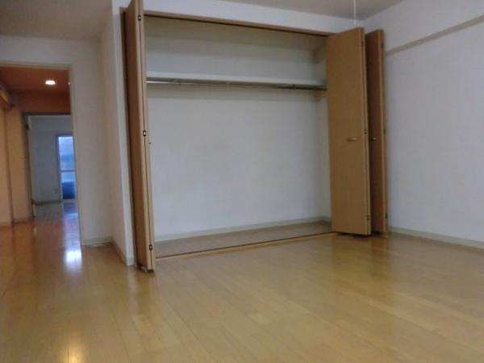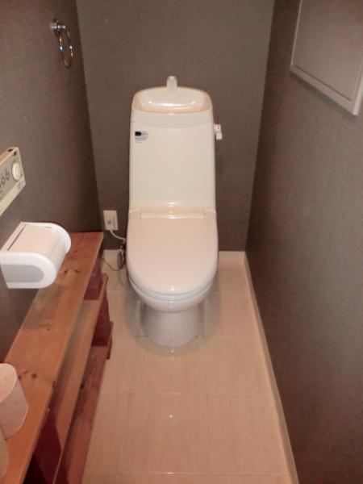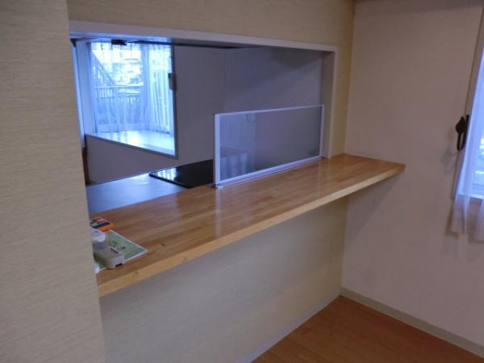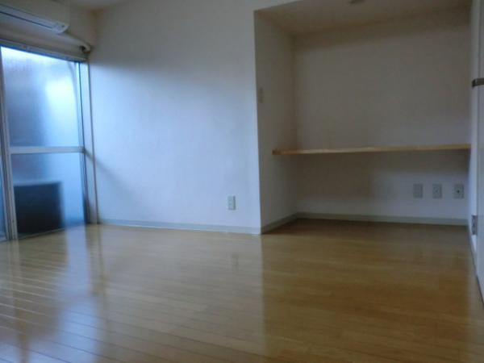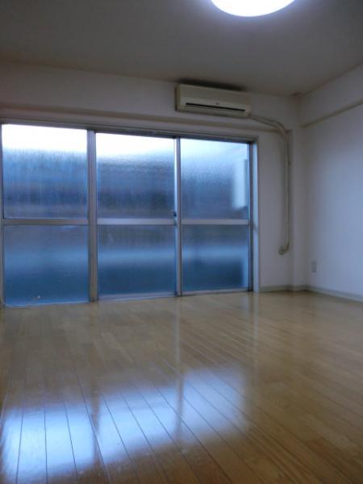|
|
Setagaya-ku, Tokyo
東京都世田谷区
|
|
Odakyu line "Chitosefunabashi" walk 15 minutes
小田急線「千歳船橋」歩15分
|
|
◆ 2013 September interior already ◆ 28.8 square meters of spacious LDK ◆ Footprint 136.40 square meters ◆ Corner room ◆ There is bus service from Shibuya Station ◆ September 2009 large-scale repair work already ◆
◆平成25年9月内装済◆28.8平米の広々LDK◆専有面積136.40平米◆角部屋◆渋谷駅からバス便あり◆平成21年9月大規模修繕工事済み◆
|
|
It is a rare property in this area, Please have a look once.
この地域においては稀少物件です、是非一度ご覧下さい。
|
Property name 物件名 | | Sakuragaoka Flower Home 桜丘フラワーホーム |
Price 価格 | | 40 million yen 4000万円 |
Floor plan 間取り | | 3LDK + S (storeroom) 3LDK+S(納戸) |
Units sold 販売戸数 | | 1 units 1戸 |
Total units 総戸数 | | 76 units 76戸 |
Occupied area 専有面積 | | 136.4 sq m (center line of wall) 136.4m2(壁芯) |
Other area その他面積 | | Balcony area: 12.19 sq m バルコニー面積:12.19m2 |
Whereabouts floor / structures and stories 所在階/構造・階建 | | 1st floor / RC4 story 1階/RC4階建 |
Completion date 完成時期(築年月) | | June 1973 1973年6月 |
Address 住所 | | Setagaya-ku, Tokyo Sakuragaoka-4 東京都世田谷区桜丘4 |
Traffic 交通 | | Odakyu line "Chitosefunabashi" walk 15 minutes
JR Yamanote Line "Shibuya" bus 36 minutes Ayumi Uyama 2 minutes 小田急線「千歳船橋」歩15分
JR山手線「渋谷」バス36分宇山歩2分
|
Person in charge 担当者より | | Person in charge of real-estate and building wings 礁吾 Age: 40 Daigyokai Experience: available upon a variety of consultation of 15 years brokerage. Standing in the customer's point of view can lead you to good direction so we will try our best. My name is the blades of the roots of the feathers of the wings and the roots of the bird, Thank you very much. 担当者宅建羽根礁吾年齢:40代業界経験:15年売買仲介の多様なご相談を承ります。お客様の立場にたって良い方向へお導きできますよう最善の努力をいたします。鳥の羽の羽と根っこの根の羽根と申します、どうぞよろしくお願い致します。 |
Contact お問い合せ先 | | TEL: 0800-603-3834 [Toll free] mobile phone ・ Also available from PHS
Caller ID is not notified
Please contact the "saw SUUMO (Sumo)"
If it does not lead, If the real estate company TEL:0800-603-3834【通話料無料】携帯電話・PHSからもご利用いただけます
発信者番号は通知されません
「SUUMO(スーモ)を見た」と問い合わせください
つながらない方、不動産会社の方は
|
Administrative expense 管理費 | | 20,740 yen / Month (consignment (commuting)) 2万740円/月(委託(通勤)) |
Repair reserve 修繕積立金 | | 20,740 yen / Month 2万740円/月 |
Time residents 入居時期 | | Consultation 相談 |
Whereabouts floor 所在階 | | 1st floor 1階 |
Direction 向き | | Northeast 北東 |
Overview and notices その他概要・特記事項 | | Contact: feather 礁吾 担当者:羽根礁吾 |
Structure-storey 構造・階建て | | RC4 story RC4階建 |
Site of the right form 敷地の権利形態 | | Ownership 所有権 |
Use district 用途地域 | | One low-rise 1種低層 |
Parking lot 駐車場 | | Sky Mu 空無 |
Company profile 会社概要 | | <Mediation> Minister of Land, Infrastructure and Transport (2) Article 007 085 Issue Date god housing support (Ltd.) Shibuya office 150-0002 Shibuya, Shibuya-ku, Tokyo 1-14-14TK building second floor <仲介>国土交通大臣(2)第007085号日神住宅サポート(株)渋谷営業所〒150-0002 東京都渋谷区渋谷1-14-14TKビル2階 |
Construction 施工 | | Hasebe Construction Co., Ltd. 長谷部建設株式会社 |
