Used Apartments » Kanto » Tokyo » Setagaya
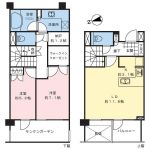 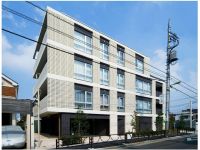
| | Setagaya-ku, Tokyo 東京都世田谷区 |
| Tokyu Toyoko Line "Jiyugaoka" walk 13 minutes 東急東横線「自由が丘」歩13分 |
Features pickup 特徴ピックアップ | | Construction housing performance with evaluation / Design house performance with evaluation / Vibration Control ・ Seismic isolation ・ Earthquake resistant / 2 along the line more accessible / System kitchen / Bathroom Dryer / Flat to the station / A quiet residential area / Around traffic fewer / Face-to-face kitchen / Double-glazing / Bicycle-parking space / Otobasu / High speed Internet correspondence / Warm water washing toilet seat / TV monitor interphone / Leafy residential area / Urban neighborhood / Mu front building / water filter / Pets Negotiable / BS ・ CS ・ CATV / Maintained sidewalk / Flat terrain / terrace 建設住宅性能評価付 /設計住宅性能評価付 /制震・免震・耐震 /2沿線以上利用可 /システムキッチン /浴室乾燥機 /駅まで平坦 /閑静な住宅地 /周辺交通量少なめ /対面式キッチン /複層ガラス /駐輪場 /オートバス /高速ネット対応 /温水洗浄便座 /TVモニタ付インターホン /緑豊かな住宅地 /都市近郊 /前面棟無 /浄水器 /ペット相談 /BS・CS・CATV /整備された歩道 /平坦地 /テラス | Property name 物件名 | | Pierce code Jiyugaoka ピアースコード自由が丘 | Price 価格 | | 58,800,000 yen 5880万円 | Floor plan 間取り | | 2LDK 2LDK | Units sold 販売戸数 | | 1 units 1戸 | Total units 総戸数 | | 34 units 34戸 | Occupied area 専有面積 | | 78.82 sq m (center line of wall) 78.82m2(壁芯) | Other area その他面積 | | Balcony area: 4.32 sq m , Terrace: 8.82 sq m (use fee Mu) バルコニー面積:4.32m2、テラス:8.82m2(使用料無) | Whereabouts floor / structures and stories 所在階/構造・階建 | | 1st floor / RC4 story 1階/RC4階建 | Completion date 完成時期(築年月) | | February 2007 2007年2月 | Address 住所 | | Setagaya-ku, Tokyo Todoroki 5 東京都世田谷区等々力5 | Traffic 交通 | | Tokyu Toyoko Line "Jiyugaoka" walk 13 minutes
Oimachi Line Tokyu "Oyamadai" walk 6 minutes
Oimachi Line Tokyu "Kuhonbutsu" walk 6 minutes 東急東横線「自由が丘」歩13分
東急大井町線「尾山台」歩6分
東急大井町線「九品仏」歩6分
| Contact お問い合せ先 | | (Ltd.) Morimoto distribution sales team TEL: 0120-241397 [Toll free] Please contact the "saw SUUMO (Sumo)" (株)モリモト流通営業チームTEL:0120-241397【通話料無料】「SUUMO(スーモ)を見た」と問い合わせください | Administrative expense 管理費 | | 21,500 yen / Month (consignment (commuting)) 2万1500円/月(委託(通勤)) | Repair reserve 修繕積立金 | | 10,430 yen / Month 1万430円/月 | Expenses 諸費用 | | Town fee: 100 yen / Month, Internet flat rate: 399 yen / Month, CATV flat rate: 410 yen / Month, EMSS use fee: 525 yen / Month, EMSS maintenance fee: 420 yen / Month 町内会費:100円/月、インターネット定額料金:399円/月、CATV定額料金:410円/月、EMSS利用料:525円/月、EMSS保守料:420円/月 | Time residents 入居時期 | | Consultation 相談 | Whereabouts floor 所在階 | | 1st floor 1階 | Direction 向き | | West 西 | Structure-storey 構造・階建て | | RC4 story RC4階建 | Site of the right form 敷地の権利形態 | | Ownership 所有権 | Use district 用途地域 | | One low-rise, Two low-rise 1種低層、2種低層 | Parking lot 駐車場 | | Site (22,000 yen ~ 27,000 yen / Month) 敷地内(2万2000円 ~ 2万7000円/月) | Company profile 会社概要 | | <Mediation> Minister of Land, Infrastructure and Transport (3) No. 005998 (Ltd.) Morimoto distribution sales team Yubinbango150-0022 Shibuya-ku, Tokyo Ebisuminami 3-7-4 <仲介>国土交通大臣(3)第005998号(株)モリモト流通営業チーム〒150-0022 東京都渋谷区恵比寿南3-7-4 | Construction 施工 | | (Ltd.) Asanumagumi (株)淺沼組 |
Floor plan間取り図 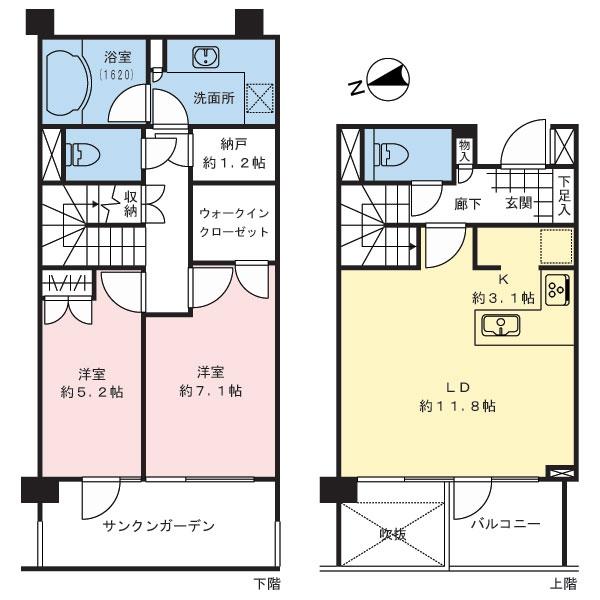 2LDK, Price 58,800,000 yen, Occupied area 78.82 sq m , Balcony area 4.32 sq m
2LDK、価格5880万円、専有面積78.82m2、バルコニー面積4.32m2
Local appearance photo現地外観写真 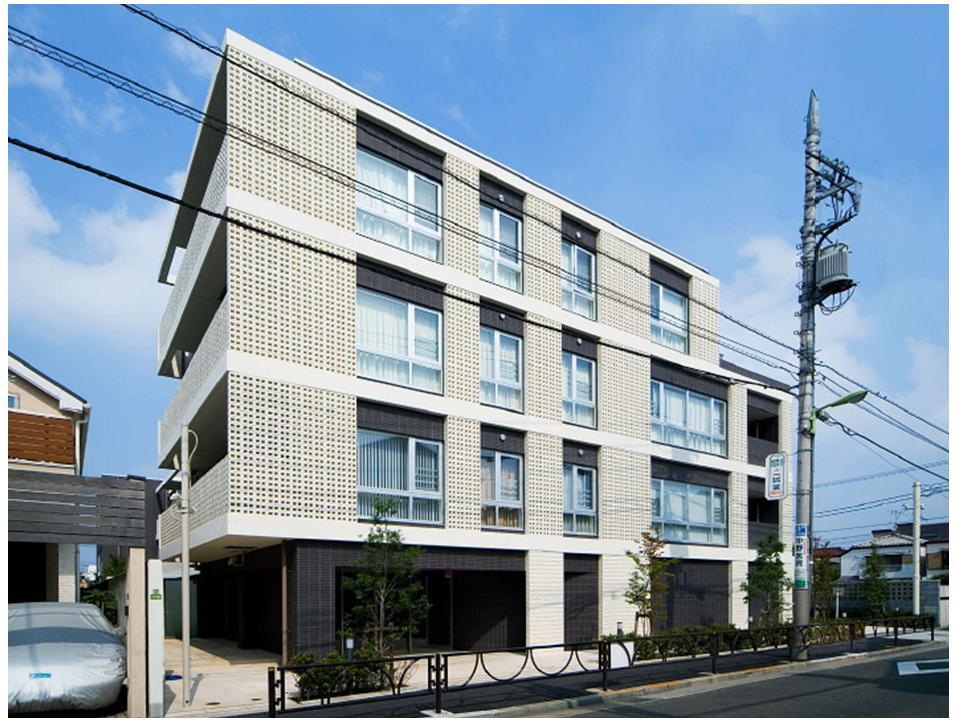 Local (February 2007) Shooting
現地(2007年2月)撮影
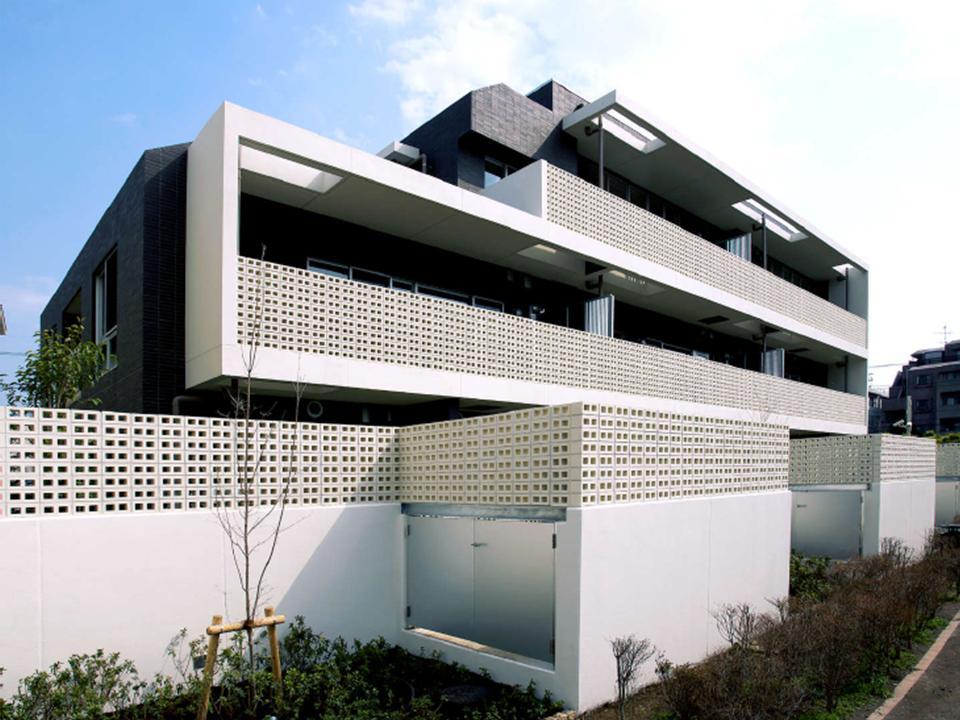 Local (February 2007) Shooting
現地(2007年2月)撮影
Entranceエントランス 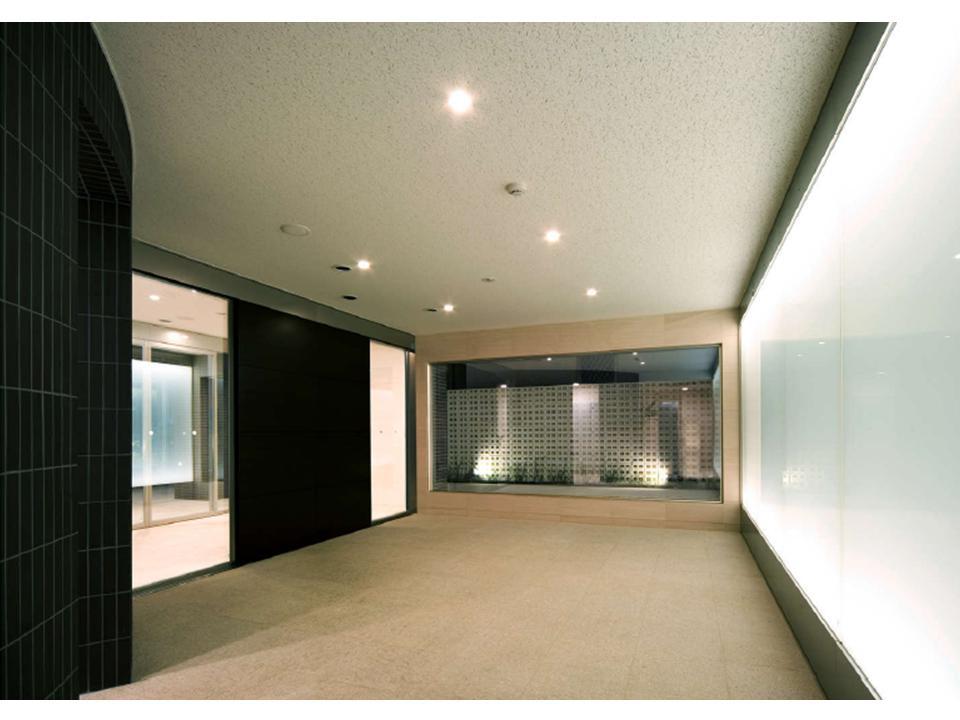 Common areas
共用部
Other introspectionその他内観 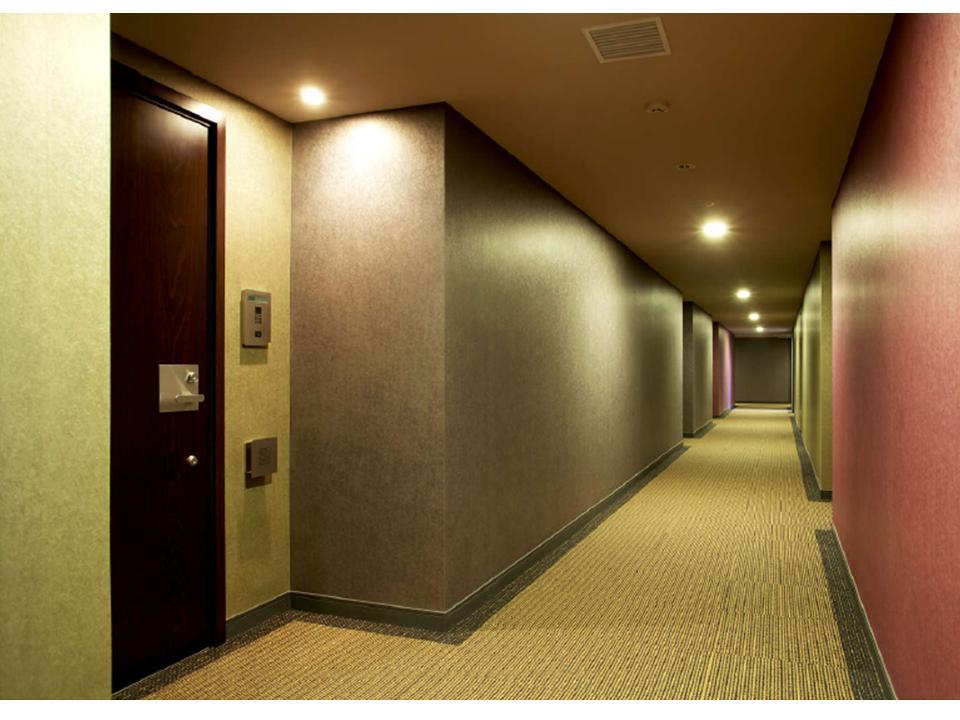 Inner hallway (February 2007) Shooting
内廊下(2007年2月)撮影
Entranceエントランス 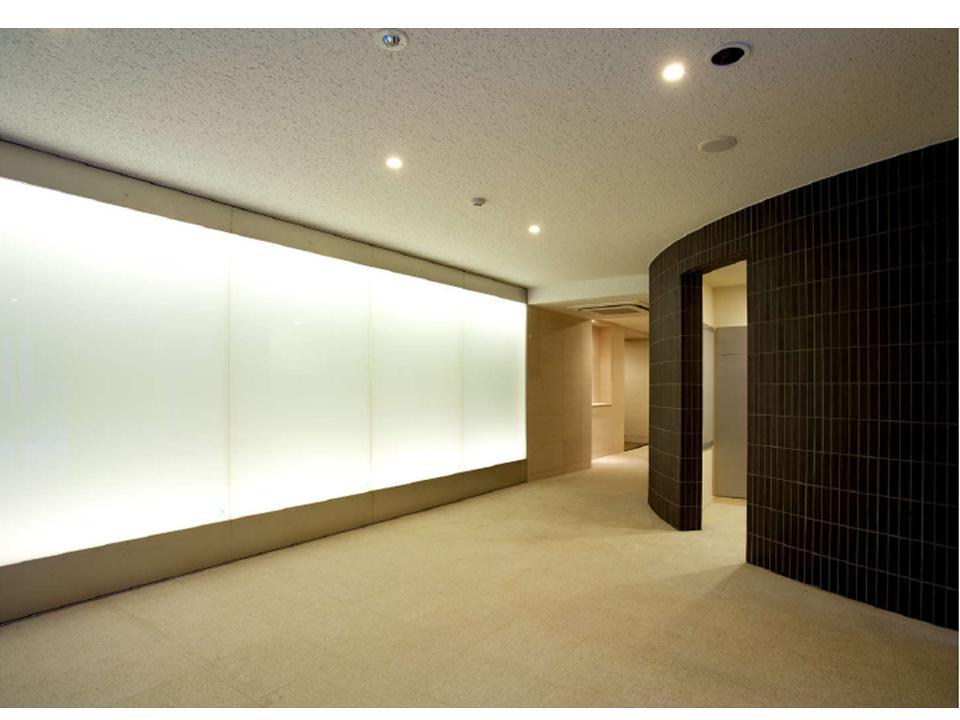 Common areas
共用部
Location
|







