Used Apartments » Kanto » Tokyo » Setagaya
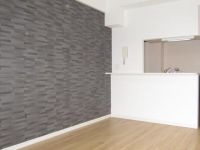 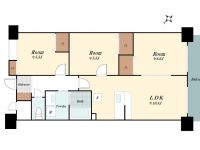
| | Setagaya-ku, Tokyo 東京都世田谷区 |
| Denentoshi Tokyu "Futakotamagawa" walk 15 minutes 東急田園都市線「二子玉川」歩15分 |
| ◇ ◆ Local meeting is possible visit ◇ ◆ ◇ ◆ In addition to the photos that are posted are available lot ◇ ◆ ◇ ◆ If you would like email ・ Available upon reservation by phone ◇ ◆ ◇◆現地待ち合わせ見学可能です◇◆◇◆掲載している写真以外にも沢山ご用意しております◇◆◇◆ご希望の方はメール・お電話にてご予約承ります◇◆ |
| ■ New interior renovation ■ Southwestward ■ Exposure to the sun ・ View ・ Ventilation good ■ Denentoshi Tokyu "Futakotamagawa" Station 8-minute walk ■ Delivery Box ■ Pet breeding Allowed ■ Living environment favorable ■新規内装リフォーム ■南西向き ■陽当り・眺望・通風良好 ■東急田園都市線「二子玉川」駅徒歩8分 ■宅配ボックス ■ペット飼育可 ■住環境良好 |
Features pickup 特徴ピックアップ | | 2 along the line more accessible / Riverside / See the mountain / Interior renovation / System kitchen / Bathroom Dryer / Yang per good / All room storage / 24 hours garbage disposal Allowed / Face-to-face kitchen / Flooring Chokawa / Bicycle-parking space / Elevator / Otobasu / Warm water washing toilet seat / Renovation / High-function toilet / Leafy residential area / Mu front building / Good view / Pets Negotiable / Fireworks viewing / Flat terrain / Delivery Box / Bike shelter 2沿線以上利用可 /リバーサイド /山が見える /内装リフォーム /システムキッチン /浴室乾燥機 /陽当り良好 /全居室収納 /24時間ゴミ出し可 /対面式キッチン /フローリング張替 /駐輪場 /エレベーター /オートバス /温水洗浄便座 /リノベーション /高機能トイレ /緑豊かな住宅地 /前面棟無 /眺望良好 /ペット相談 /花火大会鑑賞 /平坦地 /宅配ボックス /バイク置場 | Property name 物件名 | | ◇ ◆ ◇ Riverside Kaminoge ◇ ◆ ◇ ◇◆◇ リバーサイド上野毛 ◇◆◇ | Price 価格 | | 33,980,000 yen 3398万円 | Floor plan 間取り | | 3LDK 3LDK | Units sold 販売戸数 | | 1 units 1戸 | Total units 総戸数 | | 36 units 36戸 | Occupied area 専有面積 | | 59.2 sq m (center line of wall) 59.2m2(壁芯) | Other area その他面積 | | Balcony area: 7.11 sq m バルコニー面積:7.11m2 | Whereabouts floor / structures and stories 所在階/構造・階建 | | Second floor / RC5 floors 1 underground story 2階/RC5階地下1階建 | Completion date 完成時期(築年月) | | June 1998 1998年6月 | Address 住所 | | Setagaya-ku, Tokyo Noge 3 東京都世田谷区野毛3 | Traffic 交通 | | Denentoshi Tokyu "Futakotamagawa" walk 15 minutes
Oimachi Line Tokyu "Kaminoge" walk 13 minutes
Oimachi Line Tokyu "roar" walk 19 minutes 東急田園都市線「二子玉川」歩15分
東急大井町線「上野毛」歩13分
東急大井町線「等々力」歩19分
| Person in charge 担当者より | | Rep Adachi Takeo Age: 30 Daigyokai experience: try to be a salesman that is trusted by three years, Always suggestions in your eyes / We will carry out support. The first step in looking for house, Please feel free to contact us. 担当者安達 岳男年齢:30代業界経験:3年信頼される営業マンである事を心がけ、常にお客様目線でのご提案/サポートをさせて頂きます。お住まい探しの第一歩、お気軽にお問い合わせください。 | Contact お問い合せ先 | | TEL: 0800-603-2319 [Toll free] mobile phone ・ Also available from PHS
Caller ID is not notified
Please contact the "saw SUUMO (Sumo)"
If it does not lead, If the real estate company TEL:0800-603-2319【通話料無料】携帯電話・PHSからもご利用いただけます
発信者番号は通知されません
「SUUMO(スーモ)を見た」と問い合わせください
つながらない方、不動産会社の方は
| Administrative expense 管理費 | | 10,425 yen / Month (consignment (commuting)) 1万425円/月(委託(通勤)) | Repair reserve 修繕積立金 | | 11,050 yen / Month 1万1050円/月 | Time residents 入居時期 | | Consultation 相談 | Whereabouts floor 所在階 | | Second floor 2階 | Direction 向き | | Southwest 南西 | Renovation リフォーム | | 2013 May interior renovation completed (kitchen ・ bathroom ・ toilet ・ wall ・ floor ・ all rooms) 2013年5月内装リフォーム済(キッチン・浴室・トイレ・壁・床・全室) | Overview and notices その他概要・特記事項 | | Contact: Adachi Takeo 担当者:安達 岳男 | Structure-storey 構造・階建て | | RC5 floors 1 underground story RC5階地下1階建 | Site of the right form 敷地の権利形態 | | Ownership 所有権 | Use district 用途地域 | | One middle and high 1種中高 | Parking lot 駐車場 | | Sky Mu 空無 | Company profile 会社概要 | | <Mediation> Governor of Tokyo (2) No. 083655 (Corporation) Tokyo Metropolitan Government Building Lots and Buildings Transaction Business Association (Corporation) metropolitan area real estate Fair Trade Council member Century 21 (stock) life station Futakotamagawa Station Center Yubinbango158-0094 Setagaya-ku, Tokyo Tamagawa 3-6-13 Sakaeka Niikura building the third floor <仲介>東京都知事(2)第083655号(公社)東京都宅地建物取引業協会会員 (公社)首都圏不動産公正取引協議会加盟センチュリー21(株)ライフステーション二子玉川駅前センター〒158-0094 東京都世田谷区玉川3-6-13栄家新倉ビル3階 | Construction 施工 | | Tekken Corporation (Corporation) 鉄建建設(株) |
Livingリビング 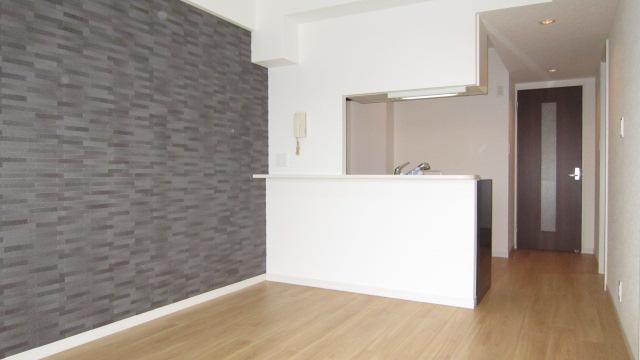 Indoor (12 May 2013) Shooting
室内(2013年12月)撮影
Floor plan間取り図 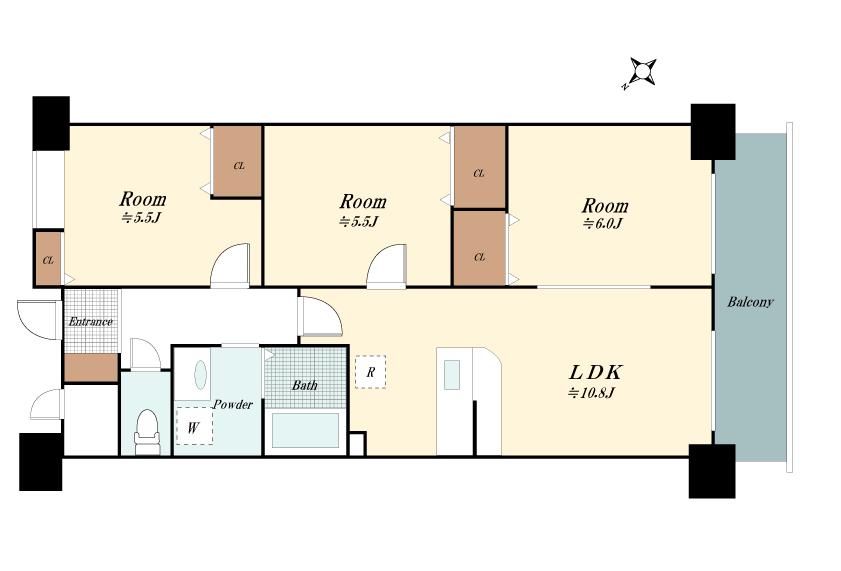 3LDK, Price 33,980,000 yen, Footprint 59.2 sq m , Balcony area 7.11 sq m 3LDK
3LDK、価格3398万円、専有面積59.2m2、バルコニー面積7.11m2 3LDK
Kitchenキッチン 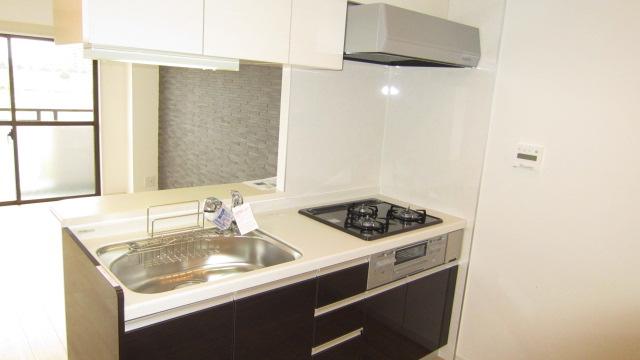 Indoor (12 May 2013) Shooting
室内(2013年12月)撮影
Local appearance photo現地外観写真 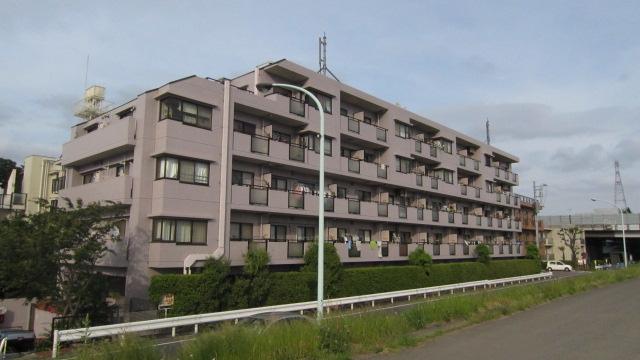 Indoor (12 May 2013) Shooting
室内(2013年12月)撮影
Bathroom浴室 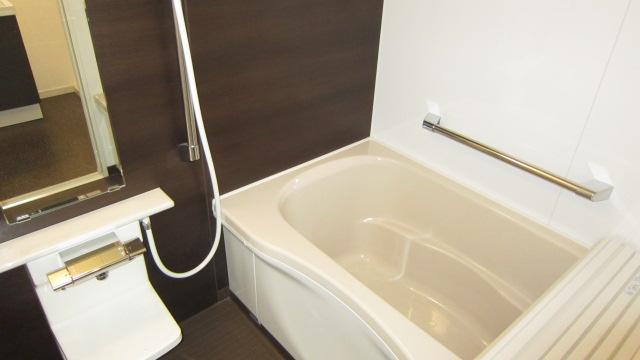 Indoor (12 May 2013) Shooting
室内(2013年12月)撮影
Kitchenキッチン 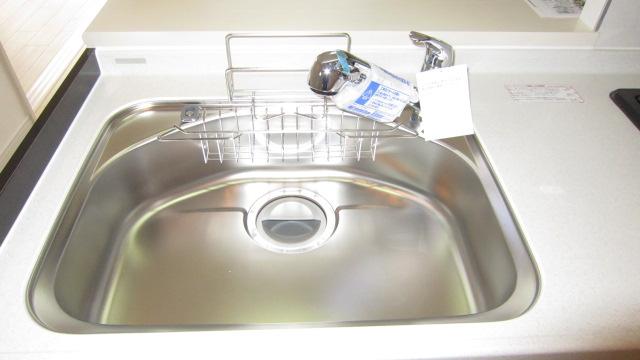 Indoor (12 May 2013) Shooting
室内(2013年12月)撮影
Non-living roomリビング以外の居室 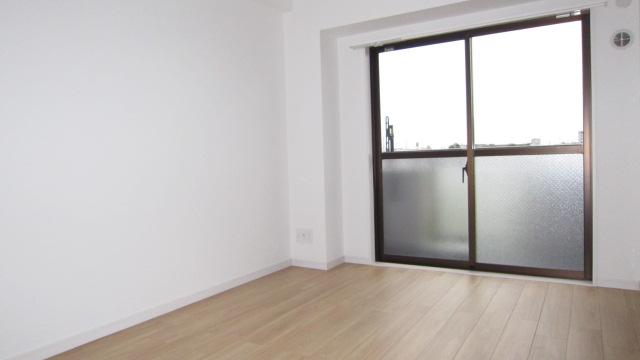 Indoor (12 May 2013) Shooting
室内(2013年12月)撮影
Entrance玄関 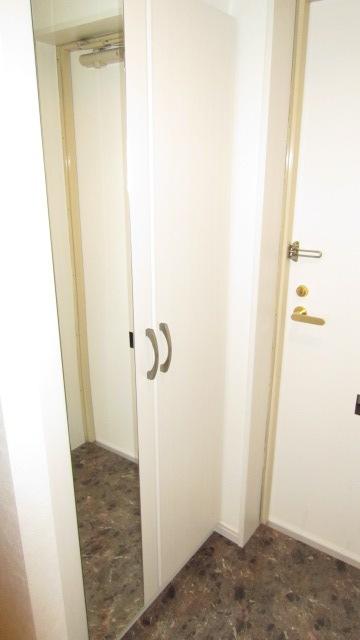 Indoor (12 May 2013) Shooting
室内(2013年12月)撮影
Wash basin, toilet洗面台・洗面所 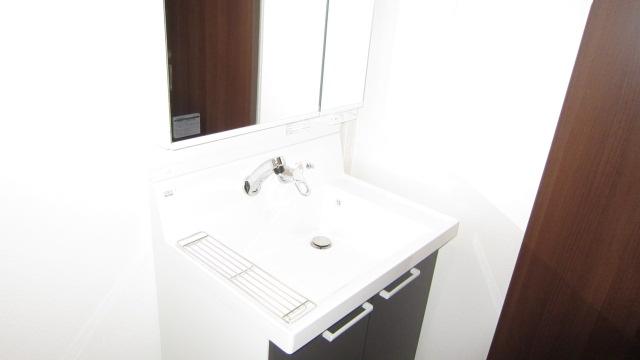 Indoor (12 May 2013) Shooting
室内(2013年12月)撮影
Receipt収納 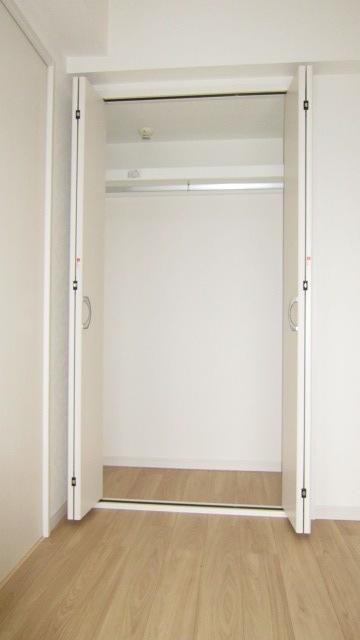 Indoor (12 May 2013) Shooting
室内(2013年12月)撮影
Toiletトイレ 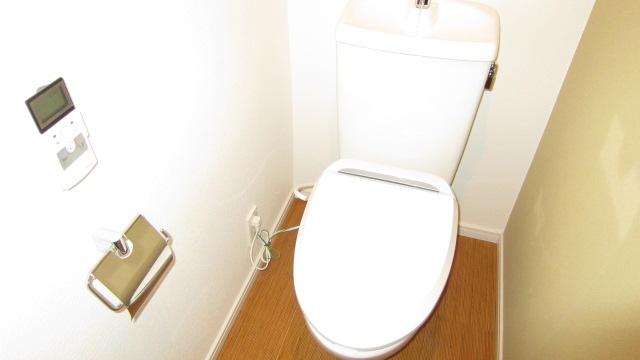 Indoor (12 May 2013) Shooting
室内(2013年12月)撮影
Entranceエントランス 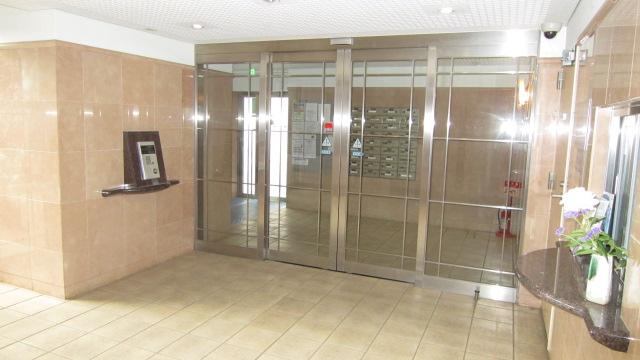 Indoor (12 May 2013) Shooting
室内(2013年12月)撮影
Other common areasその他共用部 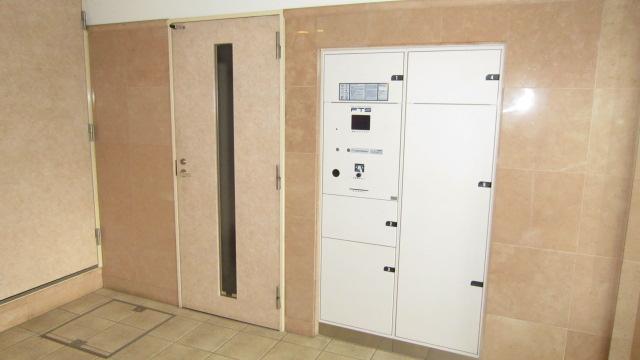 Indoor (12 May 2013) Shooting
室内(2013年12月)撮影
Parking lot駐車場 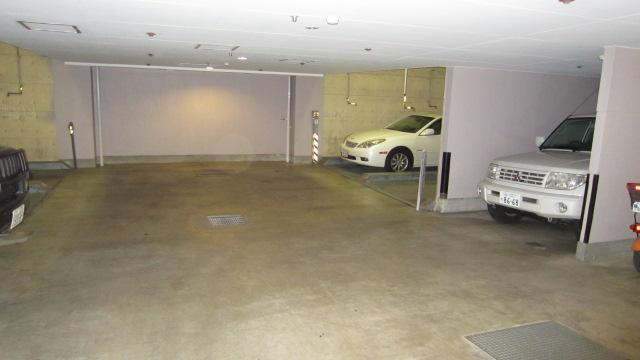 Common areas
共用部
Kitchenキッチン 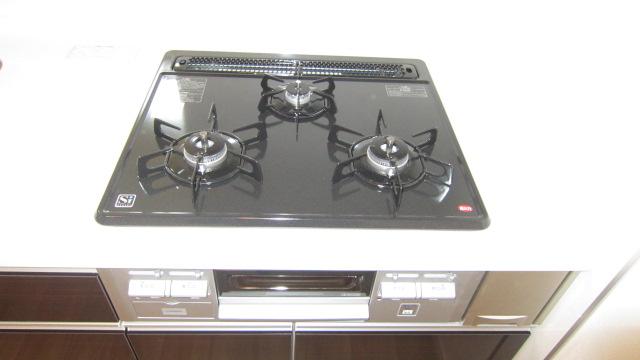 Indoor (12 May 2013) Shooting
室内(2013年12月)撮影
Non-living roomリビング以外の居室 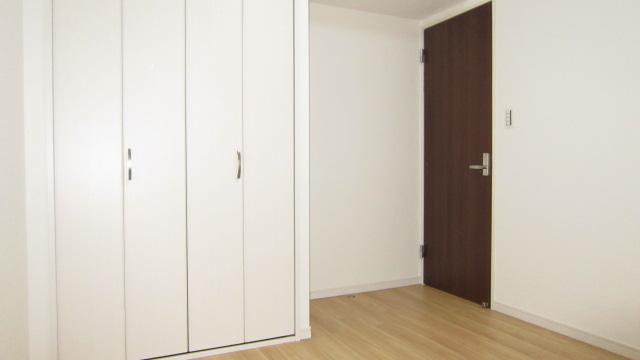 Indoor (12 May 2013) Shooting
室内(2013年12月)撮影
Receipt収納 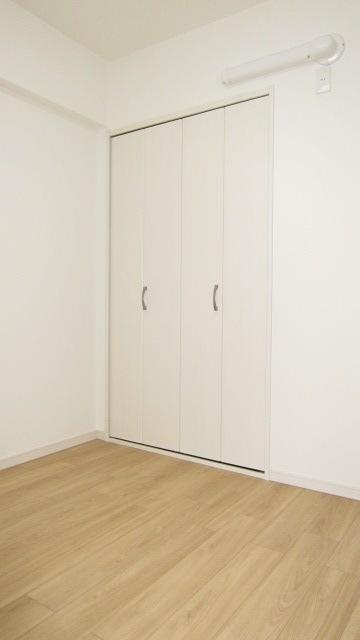 Indoor (12 May 2013) Shooting
室内(2013年12月)撮影
Other common areasその他共用部 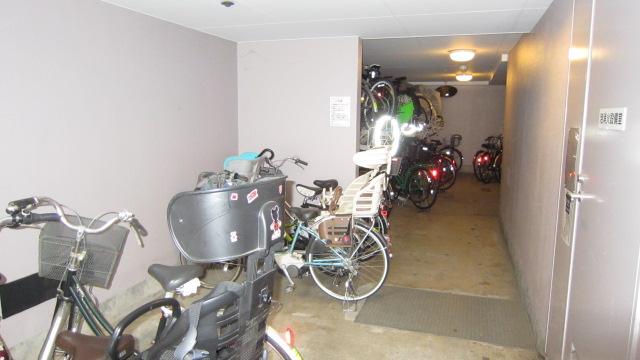 Bicycle-parking space
駐輪場
Non-living roomリビング以外の居室 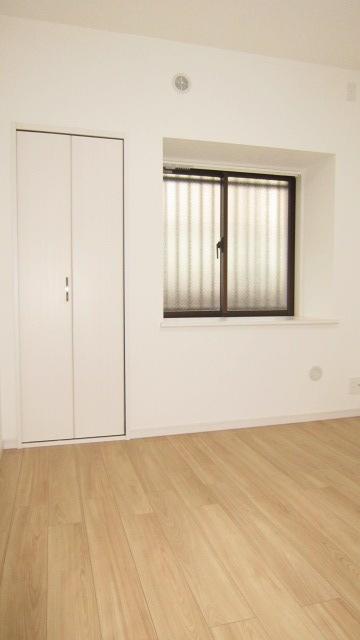 Indoor (12 May 2013) Shooting
室内(2013年12月)撮影
Other common areasその他共用部 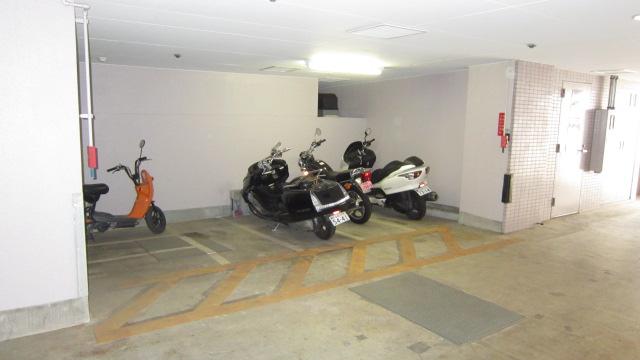 Bike shelter
バイク置場
Location
| 




















