Used Apartments » Kanto » Tokyo » Setagaya
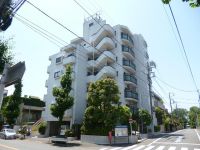 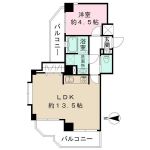
| | Setagaya-ku, Tokyo 東京都世田谷区 |
| Denentoshi Tokyu "Komazawa" walk 16 minutes 東急田園都市線「駒沢大学」歩16分 |
| Corner dwelling unit, Renovation, 2 or more sides balcony, Flat to the station, 2 along the line more accessible, It is close to the city, Bathroom Dryer, Washbasin with shower, Elevator, The window in the bathroom, All living room flooring, Flat terrain 角住戸、リノベーション、2面以上バルコニー、駅まで平坦、2沿線以上利用可、市街地が近い、浴室乾燥機、シャワー付洗面台、エレベーター、浴室に窓、全居室フローリング、平坦地 |
Features pickup 特徴ピックアップ | | 2 along the line more accessible / It is close to the city / System kitchen / Bathroom Dryer / Corner dwelling unit / Flat to the station / Washbasin with shower / 2 or more sides balcony / Elevator / Warm water washing toilet seat / The window in the bathroom / Renovation / Ventilation good / All living room flooring / Flat terrain 2沿線以上利用可 /市街地が近い /システムキッチン /浴室乾燥機 /角住戸 /駅まで平坦 /シャワー付洗面台 /2面以上バルコニー /エレベーター /温水洗浄便座 /浴室に窓 /リノベーション /通風良好 /全居室フローリング /平坦地 | Property name 物件名 | | Canyon Mansion Komazawa Park キャニオンマンション駒沢公園 | Price 価格 | | 31,800,000 yen 3180万円 | Floor plan 間取り | | 1LDK 1LDK | Units sold 販売戸数 | | 1 units 1戸 | Total units 総戸数 | | 24 units 24戸 | Occupied area 専有面積 | | 42.24 sq m (12.77 tsubo) (center line of wall) 42.24m2(12.77坪)(壁芯) | Other area その他面積 | | Balcony area: 9.1 sq m バルコニー面積:9.1m2 | Whereabouts floor / structures and stories 所在階/構造・階建 | | Second floor / RC7 story 2階/RC7階建 | Completion date 完成時期(築年月) | | May 1985 1985年5月 | Address 住所 | | Setagaya-ku, Tokyo Fukasawa 6 東京都世田谷区深沢6 | Traffic 交通 | | Denentoshi Tokyu "Komazawa" walk 16 minutes
Oimachi Line Tokyu "roar" walk 23 minutes 東急田園都市線「駒沢大学」歩16分
東急大井町線「等々力」歩23分
| Related links 関連リンク | | [Related Sites of this company] 【この会社の関連サイト】 | Contact お問い合せ先 | | TEL: 0800-601-5441 [Toll free] mobile phone ・ Also available from PHS
Caller ID is not notified
Please contact the "saw SUUMO (Sumo)"
If it does not lead, If the real estate company TEL:0800-601-5441【通話料無料】携帯電話・PHSからもご利用いただけます
発信者番号は通知されません
「SUUMO(スーモ)を見た」と問い合わせください
つながらない方、不動産会社の方は
| Administrative expense 管理費 | | 13,700 yen / Month (consignment (cyclic)) 1万3700円/月(委託(巡回)) | Repair reserve 修繕積立金 | | 8640 yen / Month 8640円/月 | Time residents 入居時期 | | Consultation 相談 | Whereabouts floor 所在階 | | Second floor 2階 | Direction 向き | | West 西 | Renovation リフォーム | | June 2013 interior renovation completed (kitchen ・ bathroom ・ toilet ・ wall ・ floor ・ all rooms), December 2010 large-scale repairs completed 2013年6月内装リフォーム済(キッチン・浴室・トイレ・壁・床・全室)、2010年12月大規模修繕済 | Structure-storey 構造・階建て | | RC7 story RC7階建 | Site of the right form 敷地の権利形態 | | Ownership 所有権 | Use district 用途地域 | | Residential, One low-rise 近隣商業、1種低層 | Parking lot 駐車場 | | Sky Mu 空無 | Company profile 会社概要 | | <Mediation> Minister of Land, Infrastructure and Transport (3) The 006,019 No. Mitsubishi Estate House net Co., Ltd. Jiyugaoka office Yubinbango152-0035 Meguro-ku, Tokyo Jiyugaoka 1-8-21 Meiji Yasuda Life Jiyugaoka building the fourth floor <仲介>国土交通大臣(3)第006019号三菱地所ハウスネット(株)自由が丘営業所〒152-0035 東京都目黒区自由が丘1-8-21 明治安田生命自由が丘ビル4階 |
Local appearance photo現地外観写真 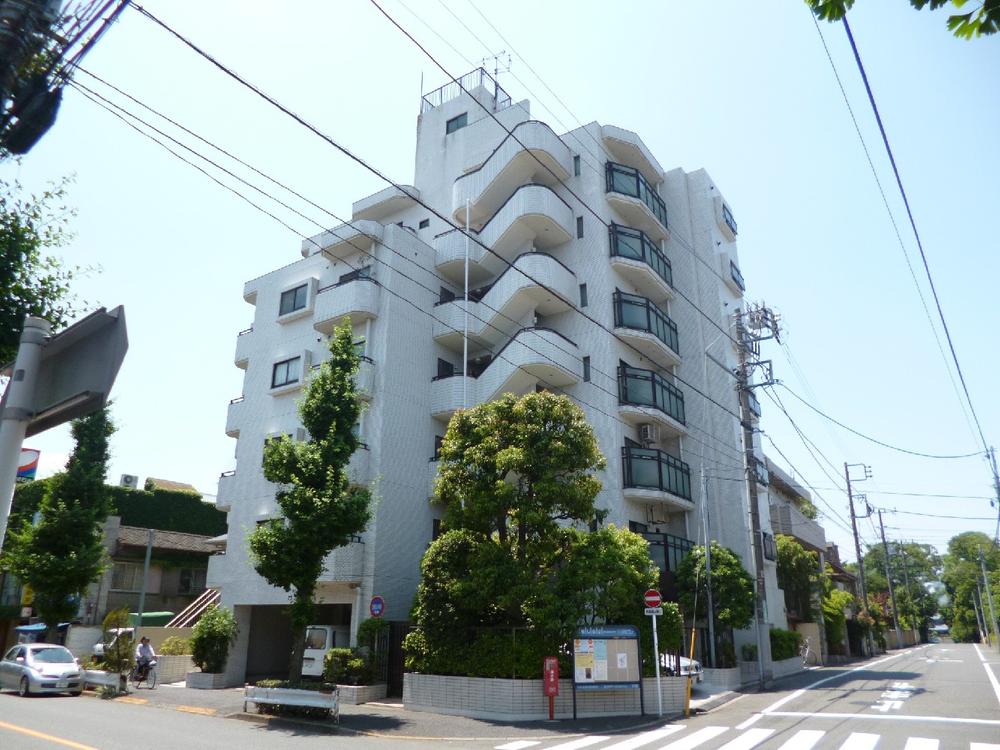 Local (June 2013) Shooting
現地(2013年6月)撮影
Floor plan間取り図 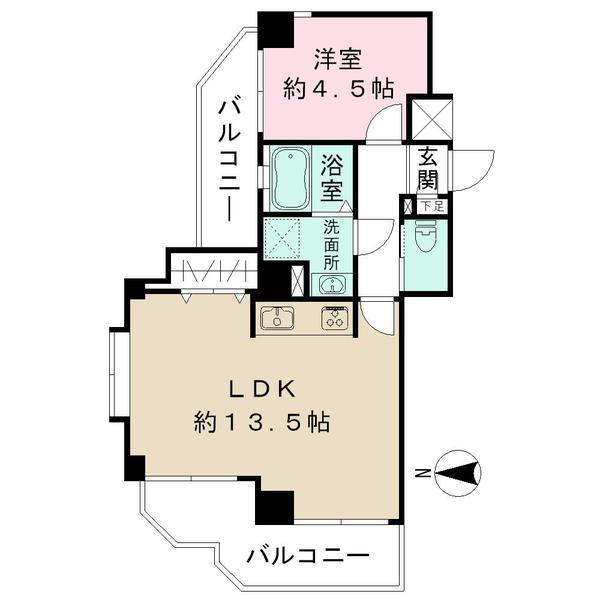 1LDK, Price 31,800,000 yen, Occupied area 42.24 sq m , Balcony area 9.1 sq m square room. Single person ・ DINKS direction.
1LDK、価格3180万円、専有面積42.24m2、バルコニー面積9.1m2 角部屋です。単身者・DINKS向き。
Livingリビング 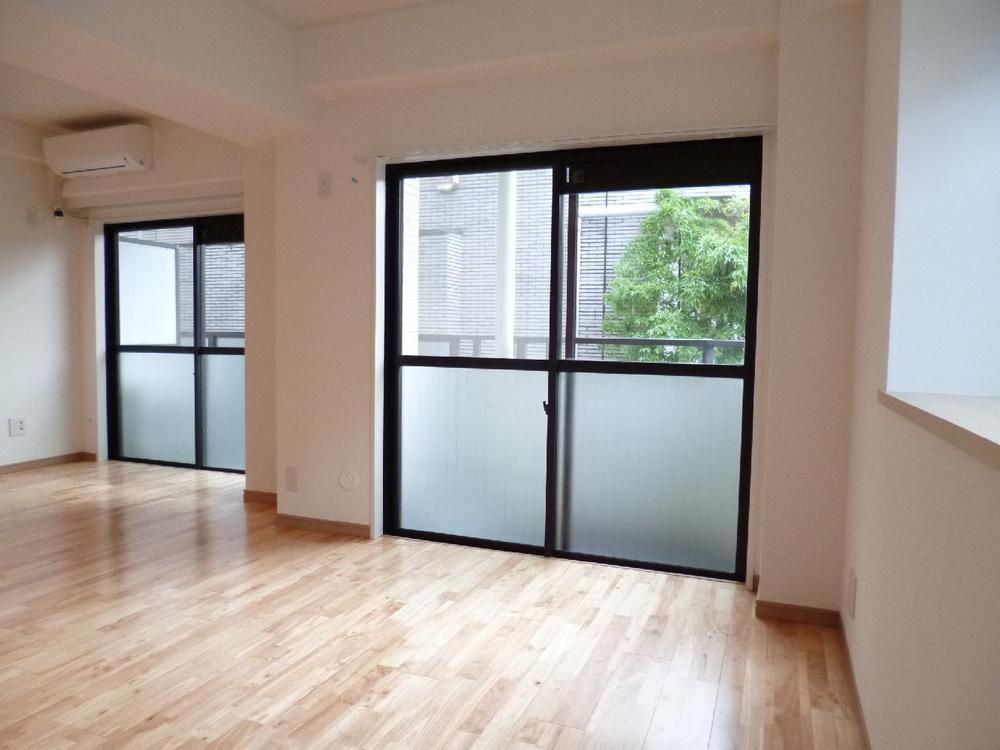 Indoor (June 2013) Shooting Is LDK13.5 pledge that a feeling of opening in the two-sided lighting.
室内(2013年6月)撮影
二面採光で開放感のあるLDK13.5帖です。
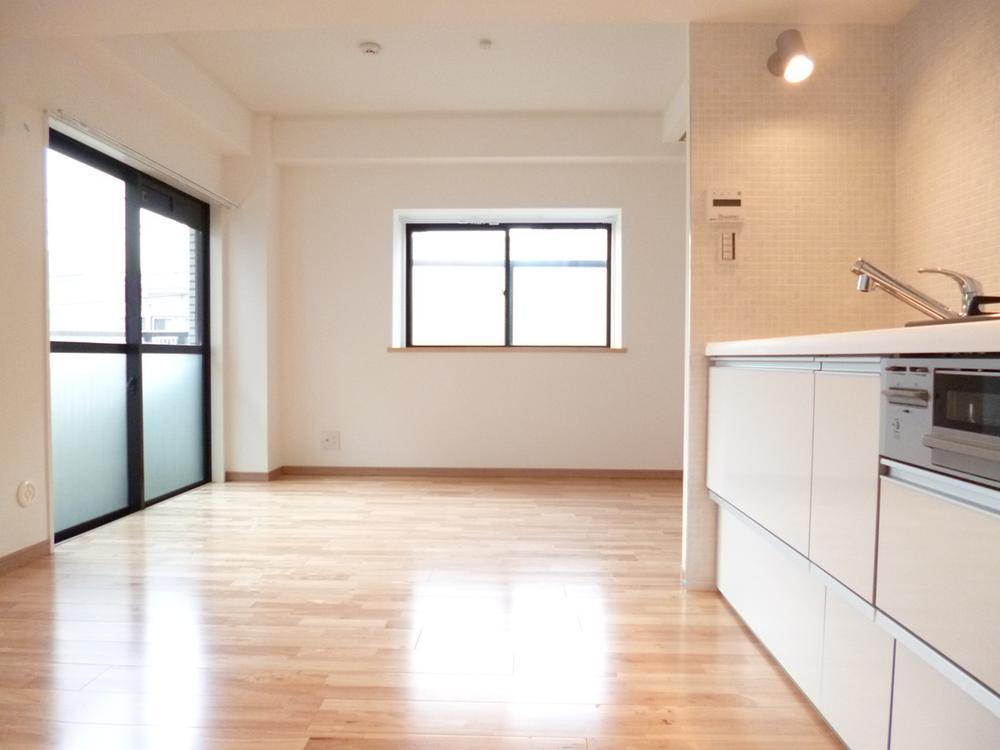 Indoor (June 2013) Shooting
室内(2013年6月)撮影
Bathroom浴室 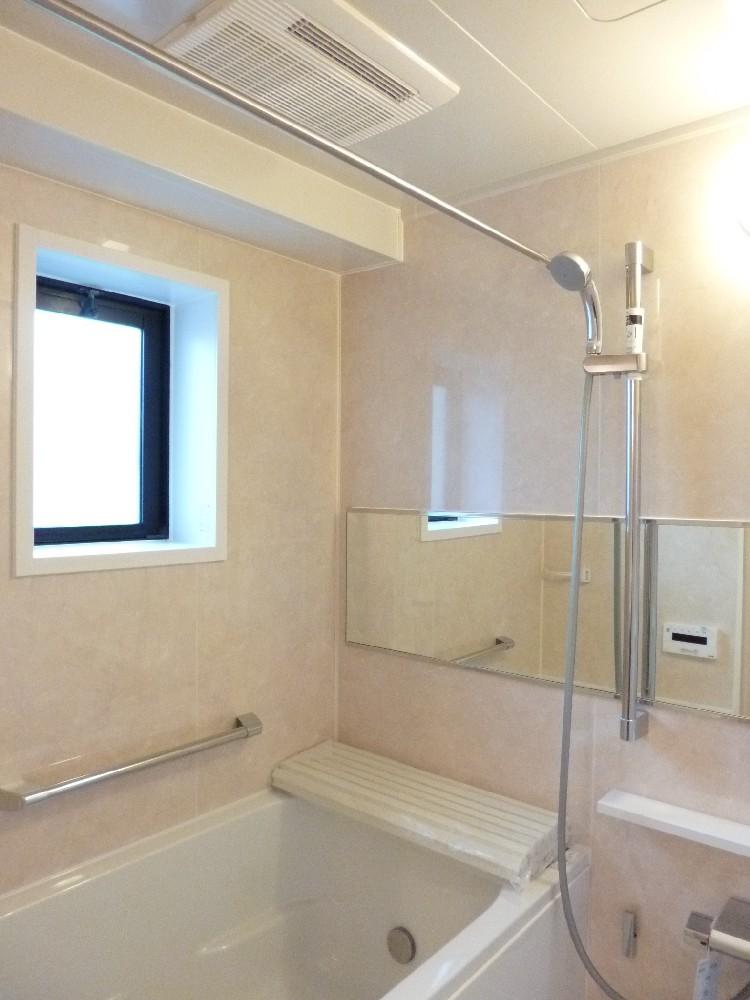 Indoor (June 2013) Shooting There is a window in the bathroom, Ventilation is good. Please heal the fatigue of the day here.
室内(2013年6月)撮影
浴室にも窓があり、通風良好です。一日の疲れをここで癒してください。
Kitchenキッチン 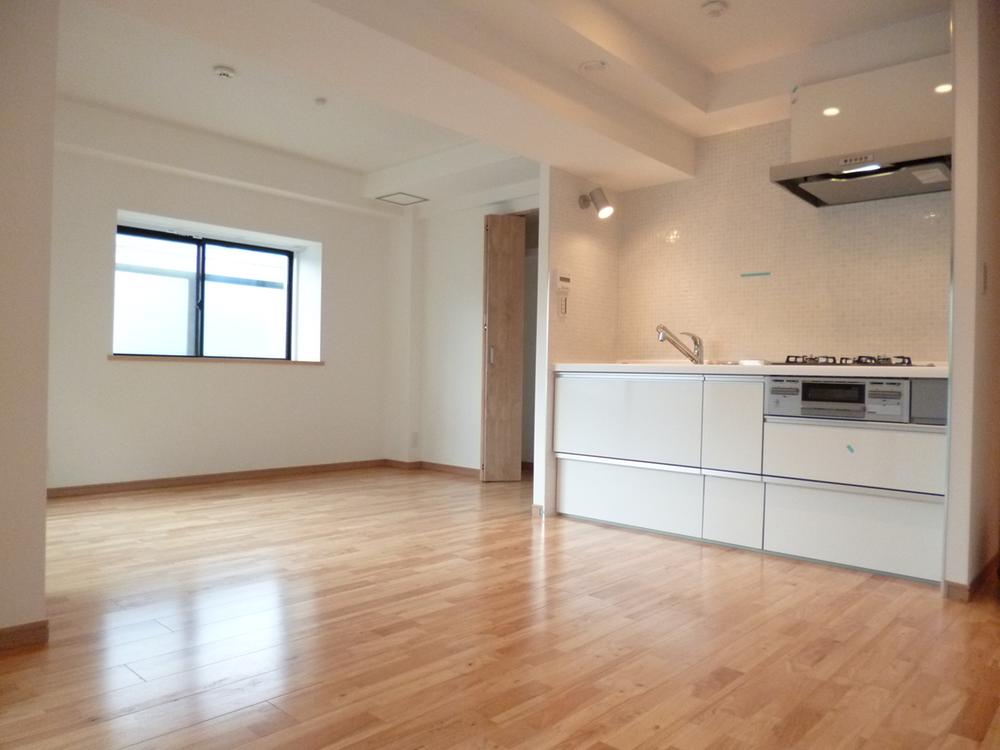 Local (June 2013) Shooting
現地(2013年6月)撮影
Non-living roomリビング以外の居室 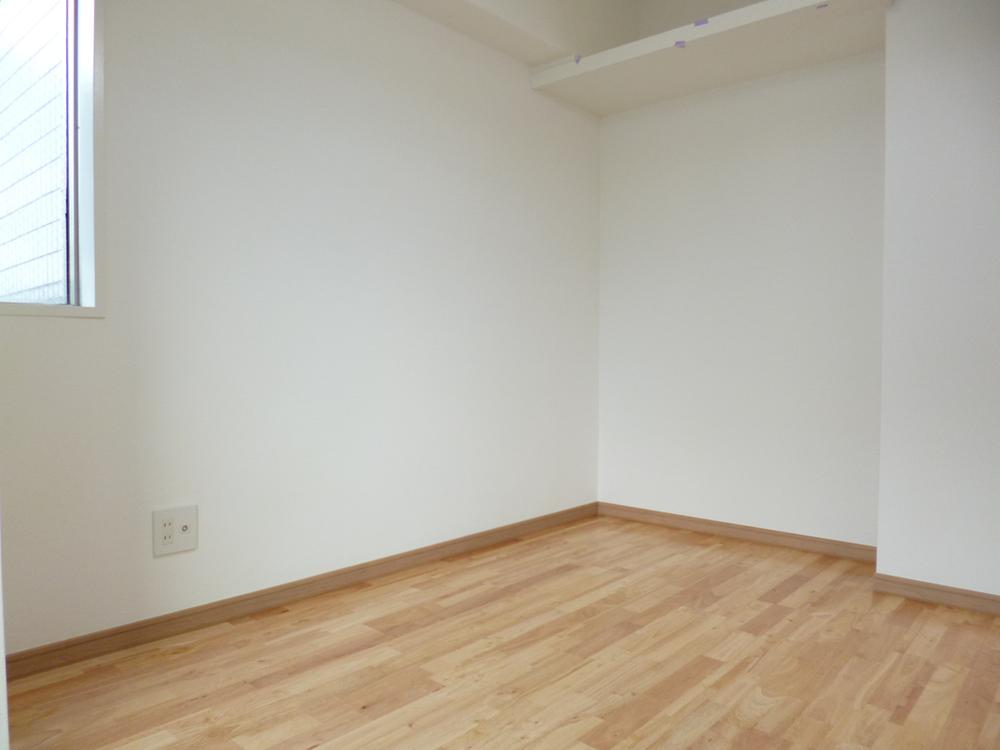 Indoor (June 2013) Shooting
室内(2013年6月)撮影
Wash basin, toilet洗面台・洗面所 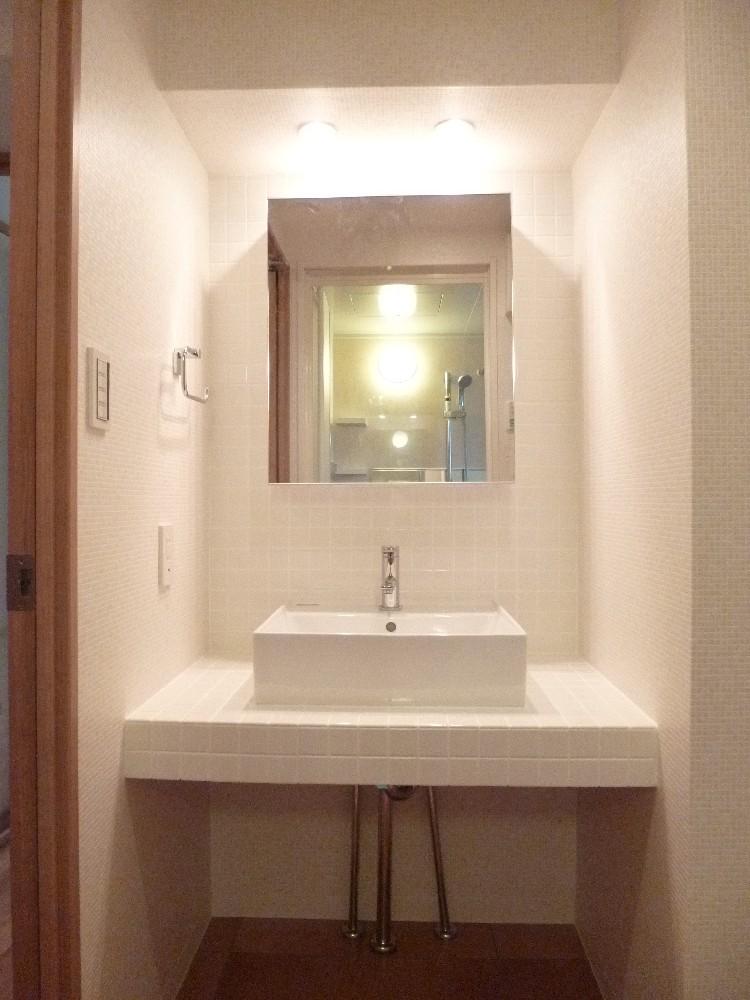 Indoor (June 2013) Shooting
室内(2013年6月)撮影
Receipt収納 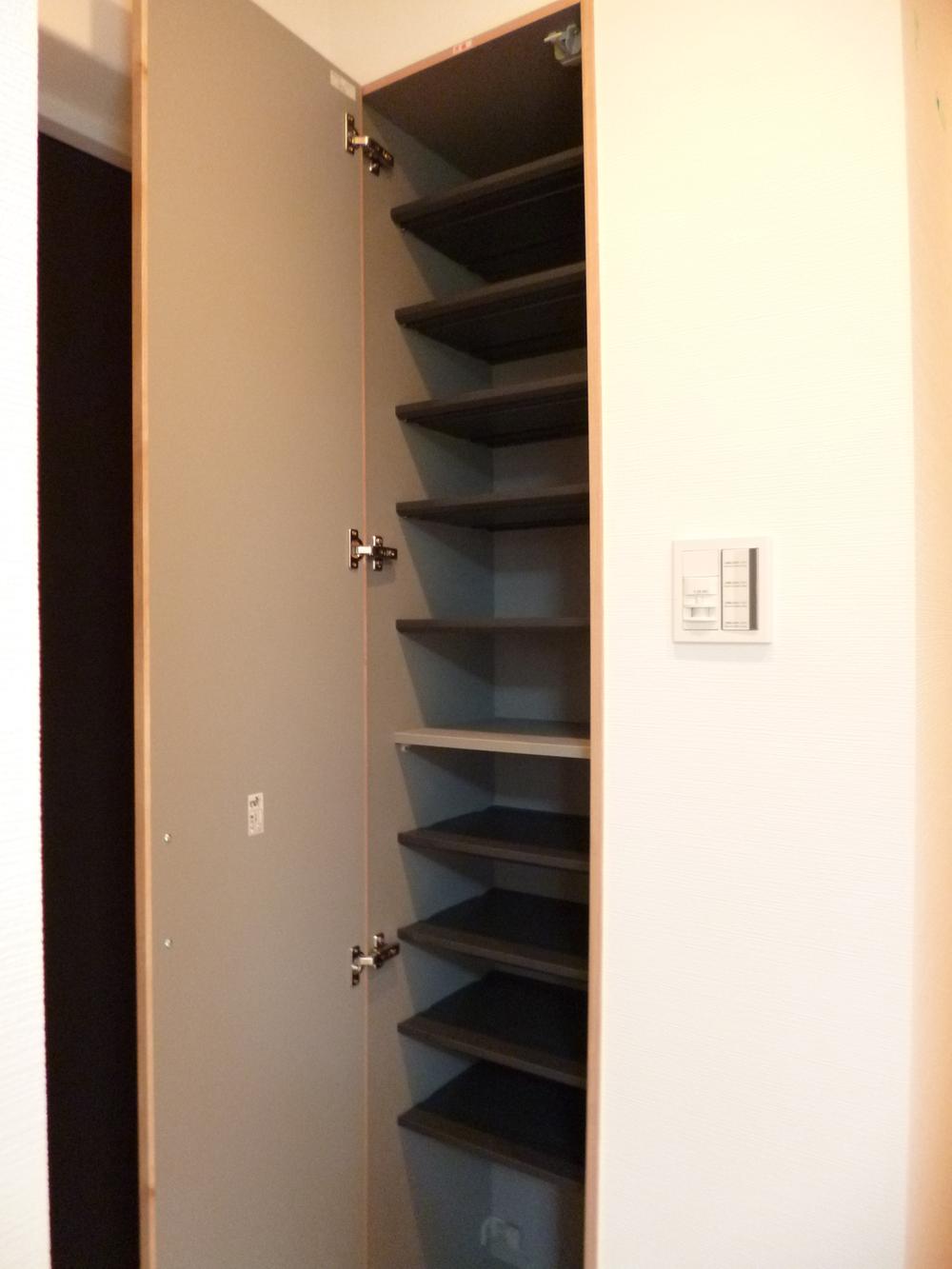 Indoor (June 2013) Shooting
室内(2013年6月)撮影
Toiletトイレ 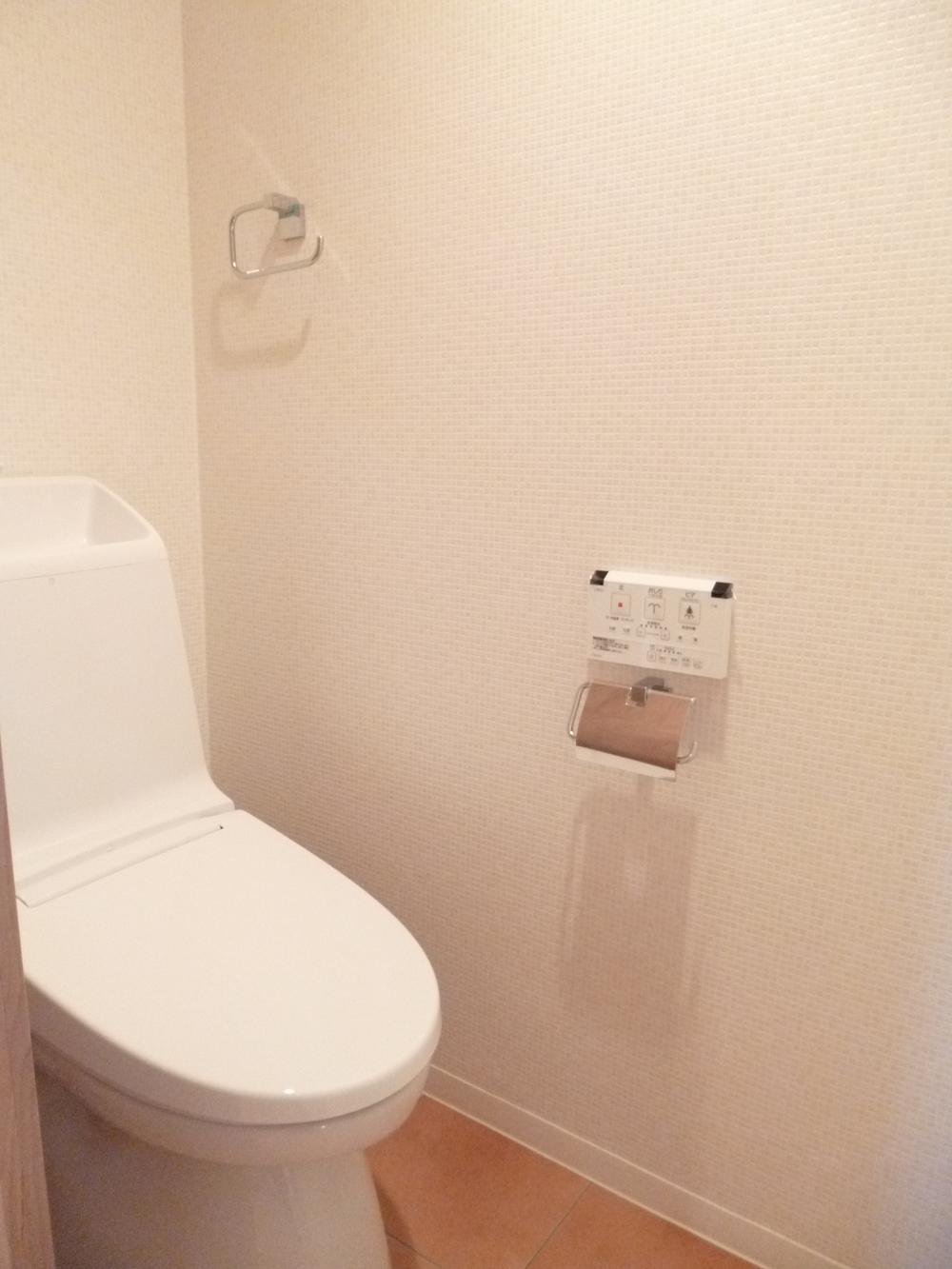 Indoor (June 2013) Shooting
室内(2013年6月)撮影
Entranceエントランス 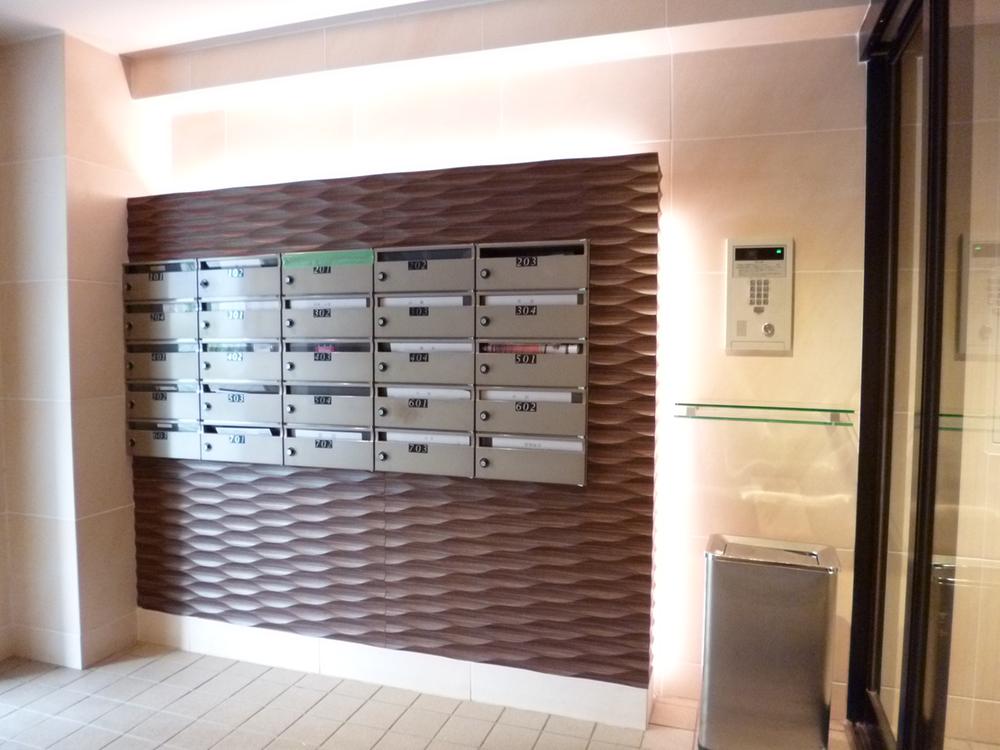 Common areas
共用部
Other localその他現地 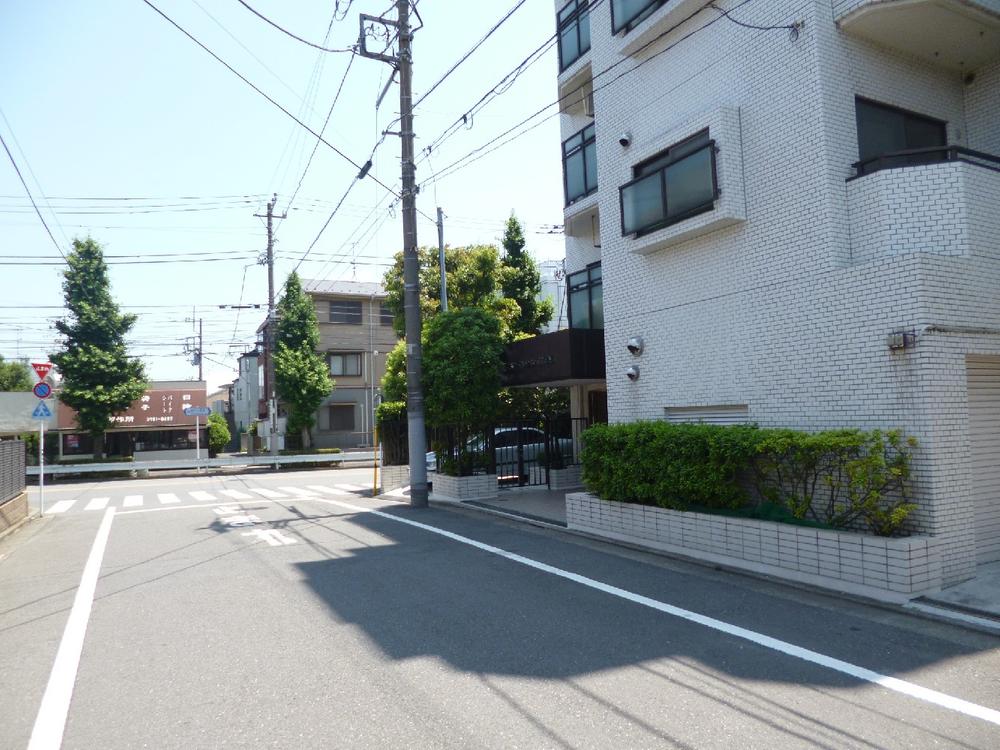 Local (June 2013) Shooting
現地(2013年6月)撮影
Livingリビング 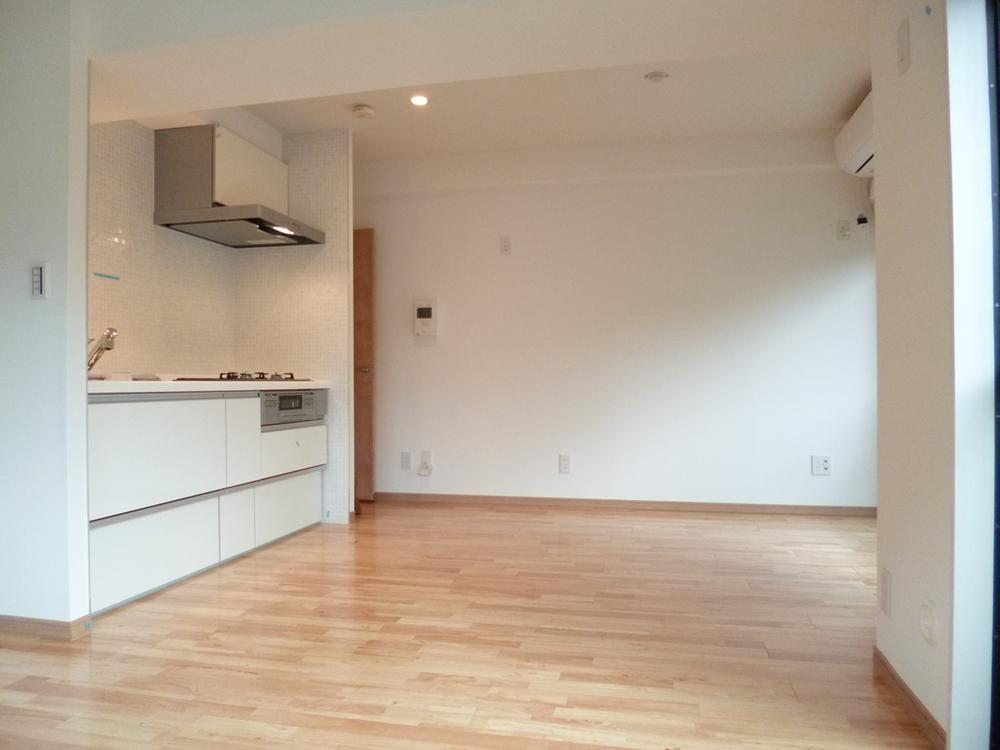 Indoor (June 2013) Shooting
室内(2013年6月)撮影
Kitchenキッチン 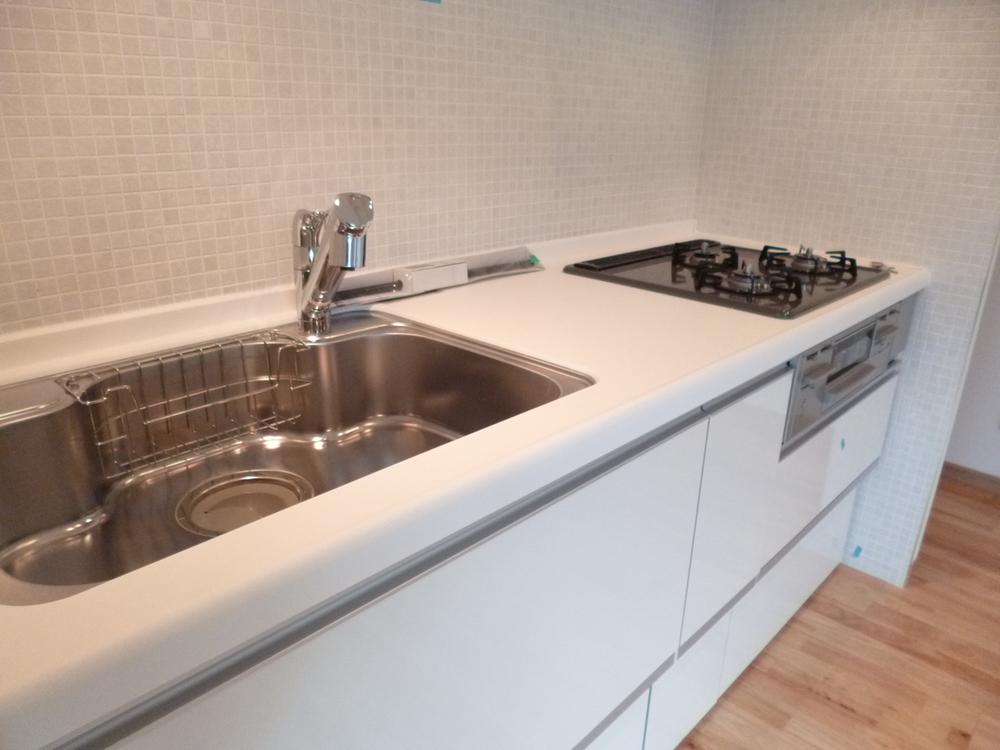 Indoor (June 2013) Shooting
室内(2013年6月)撮影
Wash basin, toilet洗面台・洗面所 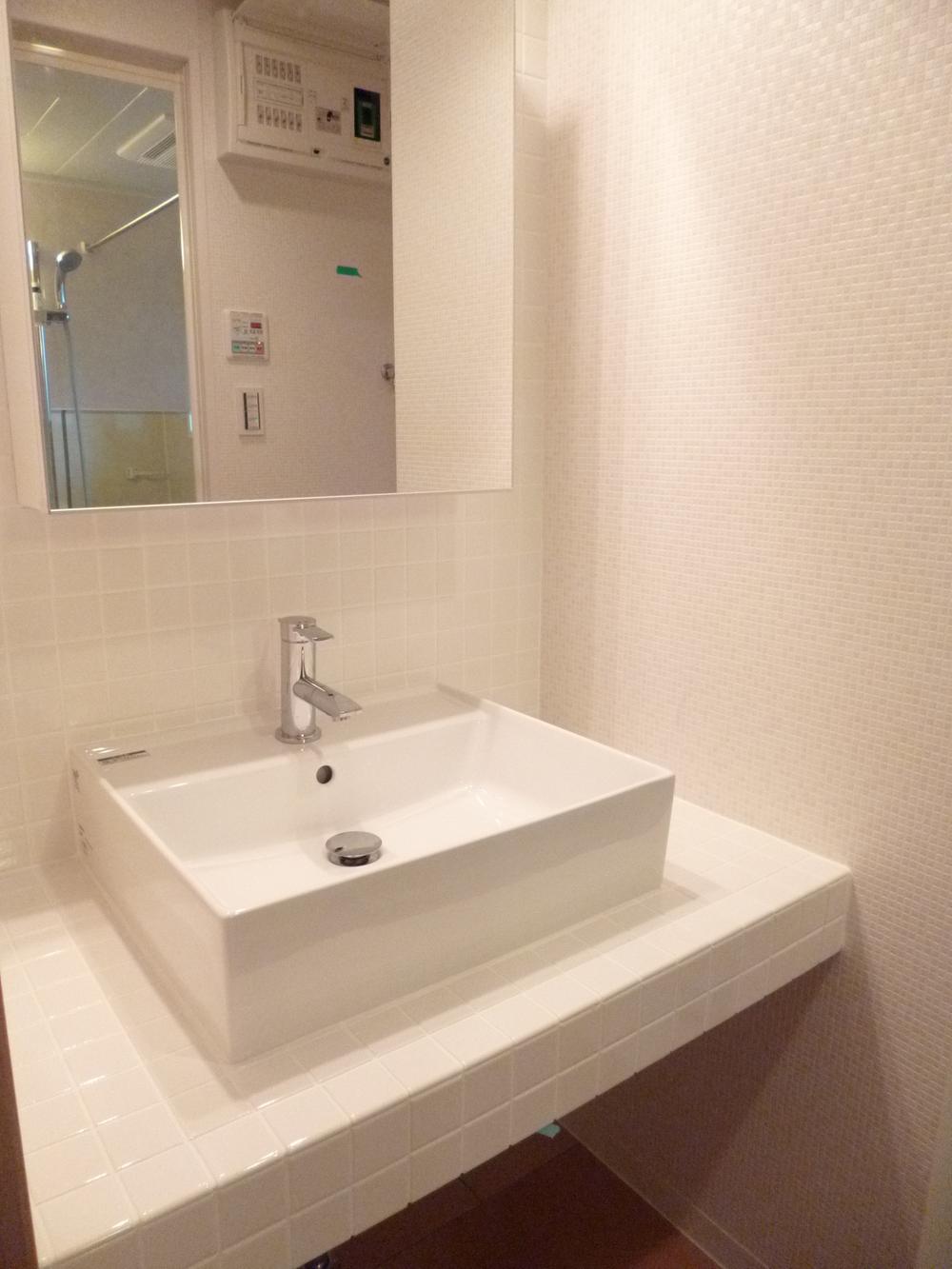 Indoor (June 2013) Shooting
室内(2013年6月)撮影
Entranceエントランス 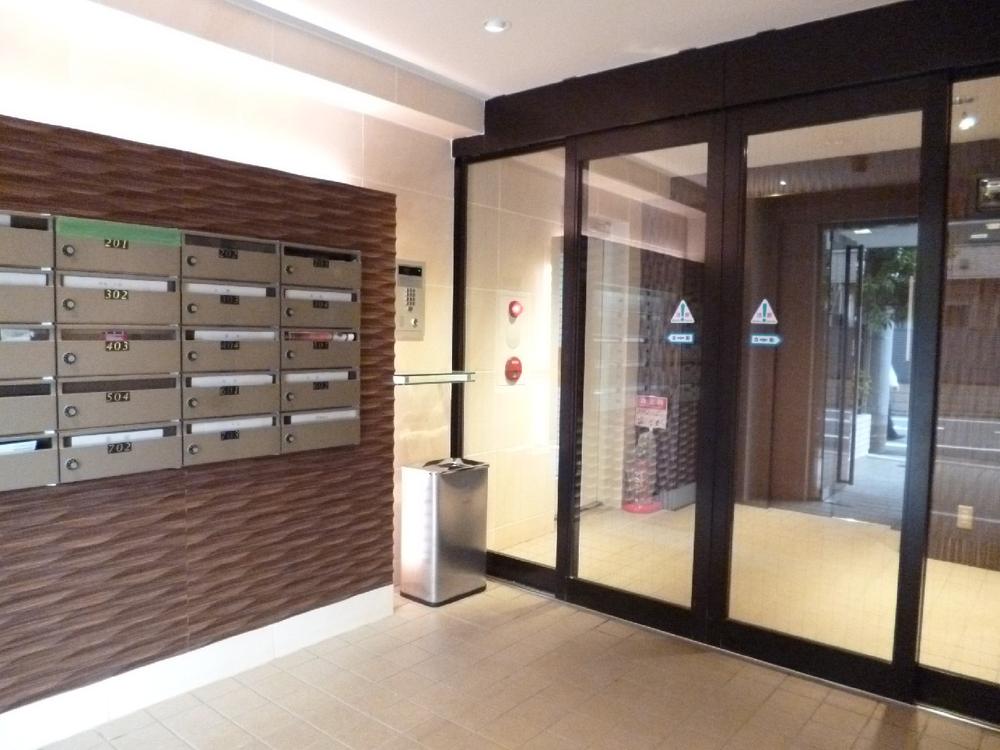 Common areas
共用部
Location
|

















