Used Apartments » Kanto » Tokyo » Setagaya
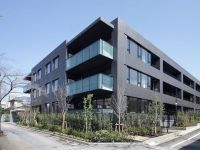 
| | Setagaya-ku, Tokyo 東京都世田谷区 |
| Denentoshi Tokyu "Sakurashinmachi" walk 10 minutes 東急田園都市線「桜新町」歩10分 |
| February 2009 Built, Mitsubishi Estate sale low-rise residences of. Per current vacancy, At any time you can be your tour. 平成21年2月築、三菱地所分譲の低層レジデンス。現在空室につき、いつでもご見学可能です。 |
| ■ Double auto-lock system with a TV monitor ■ Secret Garden, etc., Shared part of the calm ■ Double floor ・ Double ceiling and reverse beams out frame construction method ■ Pets welcome breeding (Terms limits have) ■ Southeast ・ In northeast corner room, Per yang ・ Ventilation good ■ About 20 Pledge open living dining ■ All rooms flooring and all rooms 6 quires more ■ Closet and trunk boxes, etc., Abundant storage space ■ Disposer and dishwasher, Water purifier, etc. equipped, A spacious kitchen ■ 1822 spacious bathroom size ■ About 85.25 sq m Noyutarri and the private terrace ■テレビモニター付ダブルオートロックシステム■シークレットガーデン等、落ち着きのある共用部分■二重床・二重天井&逆梁アウトフレーム工法■ペット飼育可能(規約制限有)■南東・北東角部屋で、陽当たり・通風良好■約20帖の開放的なリビングダイニング■全室フローリング&全室6帖以上■納戸やトランクボックス等、豊富な収納スペース■ディスポーザーや食器洗浄機、浄水器等が備わった、広々としたキッチン■1822サイズの広々とした浴室■約85.25m2のゆたっりとした専用テラス |
Features pickup 特徴ピックアップ | | LDK20 tatami mats or more / Super close / It is close to the city / System kitchen / Bathroom Dryer / Corner dwelling unit / Yang per good / All room storage / Flat to the station / A quiet residential area / Around traffic fewer / 24 hours garbage disposal Allowed / Security enhancement / Barrier-free / Bathroom 1 tsubo or more / Southeast direction / Double-glazing / Bicycle-parking space / Elevator / Otobasu / High speed Internet correspondence / Warm water washing toilet seat / The window in the bathroom / TV monitor interphone / High-function toilet / Leafy residential area / Urban neighborhood / Ventilation good / All living room flooring / Dish washing dryer / Walk-in closet / Or more ceiling height 2.5m / All room 6 tatami mats or more / water filter / Storeroom / Pets Negotiable / BS ・ CS ・ CATV / Maintained sidewalk / Flat terrain / Floor heating / Delivery Box / terrace / Bike shelter LDK20畳以上 /スーパーが近い /市街地が近い /システムキッチン /浴室乾燥機 /角住戸 /陽当り良好 /全居室収納 /駅まで平坦 /閑静な住宅地 /周辺交通量少なめ /24時間ゴミ出し可 /セキュリティ充実 /バリアフリー /浴室1坪以上 /東南向き /複層ガラス /駐輪場 /エレベーター /オートバス /高速ネット対応 /温水洗浄便座 /浴室に窓 /TVモニタ付インターホン /高機能トイレ /緑豊かな住宅地 /都市近郊 /通風良好 /全居室フローリング /食器洗乾燥機 /ウォークインクロゼット /天井高2.5m以上 /全居室6畳以上 /浄水器 /納戸 /ペット相談 /BS・CS・CATV /整備された歩道 /平坦地 /床暖房 /宅配ボックス /テラス /バイク置場 | Property name 物件名 | | Park House Shinmachi SakuraMasashi パークハウス新町櫻雅 | Price 価格 | | 85,800,000 yen 8580万円 | Floor plan 間取り | | 3LDK + S (storeroom) 3LDK+S(納戸) | Units sold 販売戸数 | | 1 units 1戸 | Total units 総戸数 | | 17 units 17戸 | Occupied area 専有面積 | | 107.38 sq m (32.48 tsubo) (center line of wall) 107.38m2(32.48坪)(壁芯) | Other area その他面積 | | Terrace: 85.25 sq m (use fee 1910 yen / Month) テラス:85.25m2(使用料1910円/月) | Whereabouts floor / structures and stories 所在階/構造・階建 | | 1st floor / RC3 floors 1 underground story 1階/RC3階地下1階建 | Completion date 完成時期(築年月) | | February 2009 2009年2月 | Address 住所 | | Setagaya-ku, Tokyo Shinmachi 1 東京都世田谷区新町1 | Traffic 交通 | | Denentoshi Tokyu "Sakurashinmachi" walk 10 minutes 東急田園都市線「桜新町」歩10分
| Person in charge 担当者より | | [Regarding this property.] Rooms, For the current vacancy, At any time you can be your tour. Please feel free to contact us. 【この物件について】お部屋は、現在空室のため、いつでもご見学可能です。お気軽にお問い合わせください。 | Contact お問い合せ先 | | TEL: 0800-601-5441 [Toll free] mobile phone ・ Also available from PHS
Caller ID is not notified
Please contact the "saw SUUMO (Sumo)"
If it does not lead, If the real estate company TEL:0800-601-5441【通話料無料】携帯電話・PHSからもご利用いただけます
発信者番号は通知されません
「SUUMO(スーモ)を見た」と問い合わせください
つながらない方、不動産会社の方は
| Administrative expense 管理費 | | 31,600 yen / Month (consignment (commuting)) 3万1600円/月(委託(通勤)) | Repair reserve 修繕積立金 | | 19,900 yen / Month 1万9900円/月 | Expenses 諸費用 | | Town council fee: 100 yen / Month, Internet flat rate: 1869 yen / Month, CATV flat rate: 998 yen / Month, Security use fee: 1636 yen / Month, Trunk box fee: 200 yen / Month 町会費:100円/月、インターネット定額料金:1869円/月、CATV定額料金:998円/月、セキュリティー利用料:1636円/月、トランクボックス使用料:200円/月 | Time residents 入居時期 | | Consultation 相談 | Whereabouts floor 所在階 | | 1st floor 1階 | Direction 向き | | Southeast 南東 | Structure-storey 構造・階建て | | RC3 floors 1 underground story RC3階地下1階建 | Site of the right form 敷地の権利形態 | | Ownership 所有権 | Use district 用途地域 | | One low-rise 1種低層 | Company profile 会社概要 | | <Mediation> Minister of Land, Infrastructure and Transport (3) The 006,019 No. Mitsubishi Estate House net Co., Ltd. Jiyugaoka office Yubinbango152-0035 Meguro-ku, Tokyo Jiyugaoka 1-8-21 Meiji Yasuda Life Jiyugaoka building the fourth floor <仲介>国土交通大臣(3)第006019号三菱地所ハウスネット(株)自由が丘営業所〒152-0035 東京都目黒区自由が丘1-8-21 明治安田生命自由が丘ビル4階 | Construction 施工 | | Daiho Corporation (Corporation) 大豊建設(株) |
Local appearance photo現地外観写真 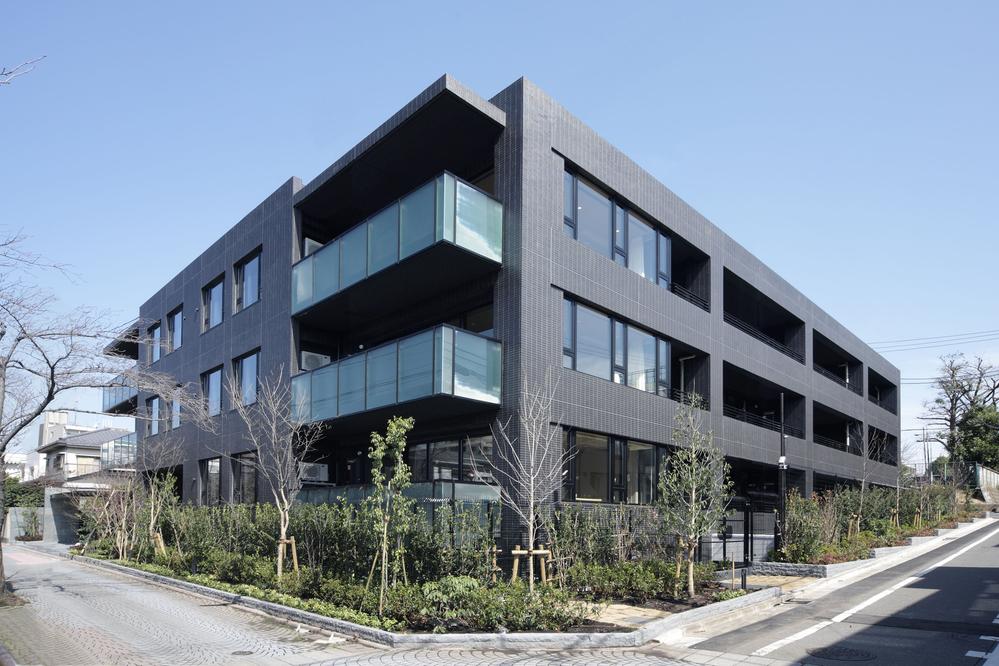 Local (at the time of completion) Shooting
現地(竣工時)撮影
Floor plan間取り図 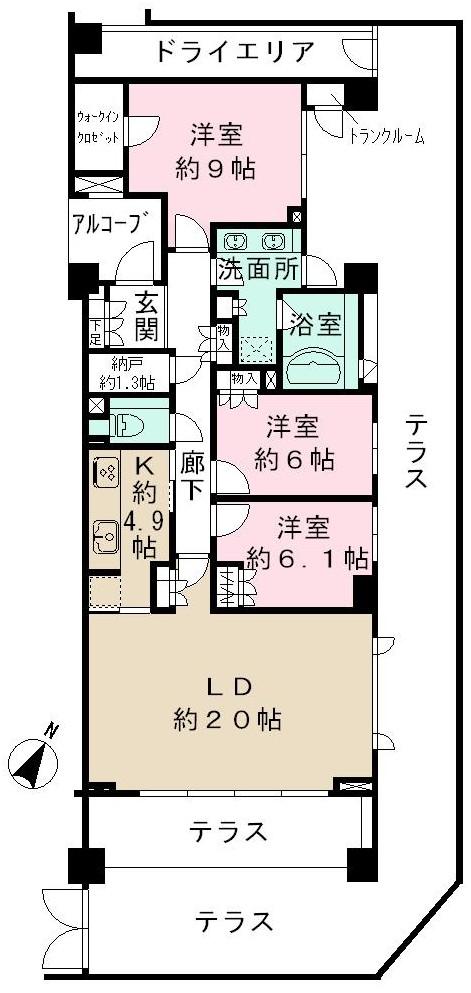 3LDK + S (storeroom), Price 85,800,000 yen, Footprint 107.38 sq m
3LDK+S(納戸)、価格8580万円、専有面積107.38m2
Local appearance photo現地外観写真 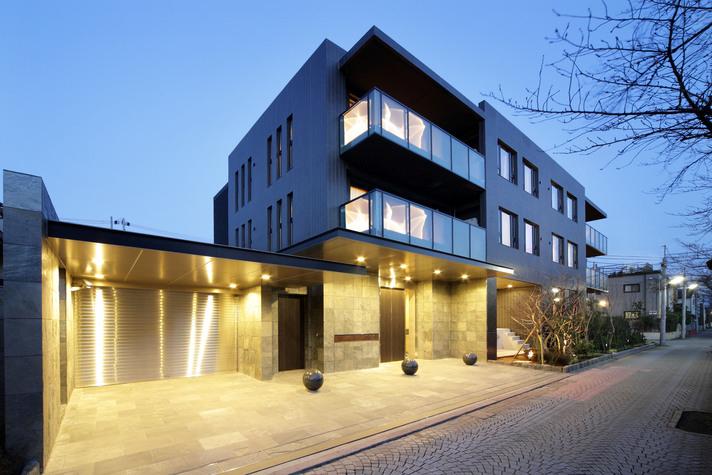 Local (at the time of completion) Shooting
現地(竣工時)撮影
Livingリビング 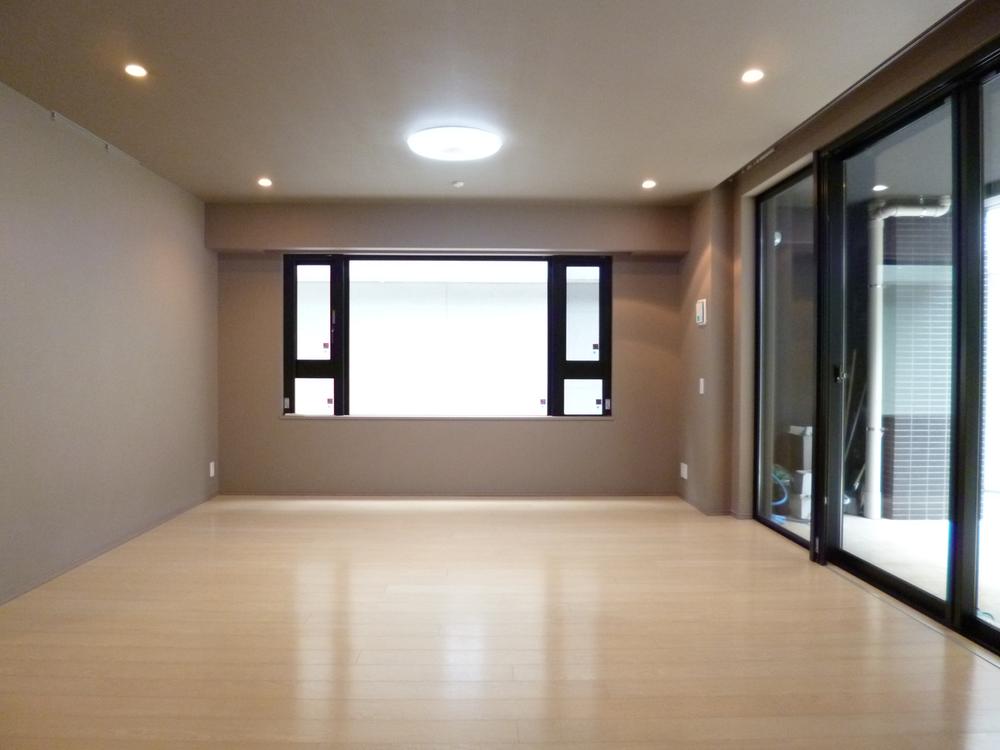 Indoor (June 2013) Shooting
室内(2013年6月)撮影
Bathroom浴室 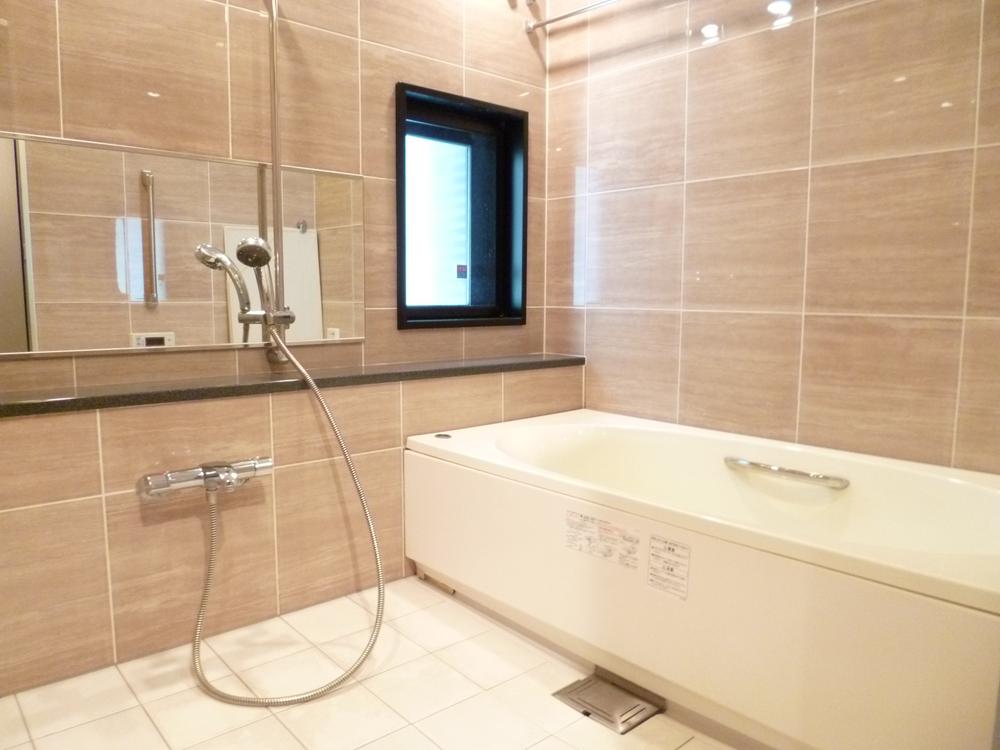 Indoor (June 2013) Shooting
室内(2013年6月)撮影
Kitchenキッチン 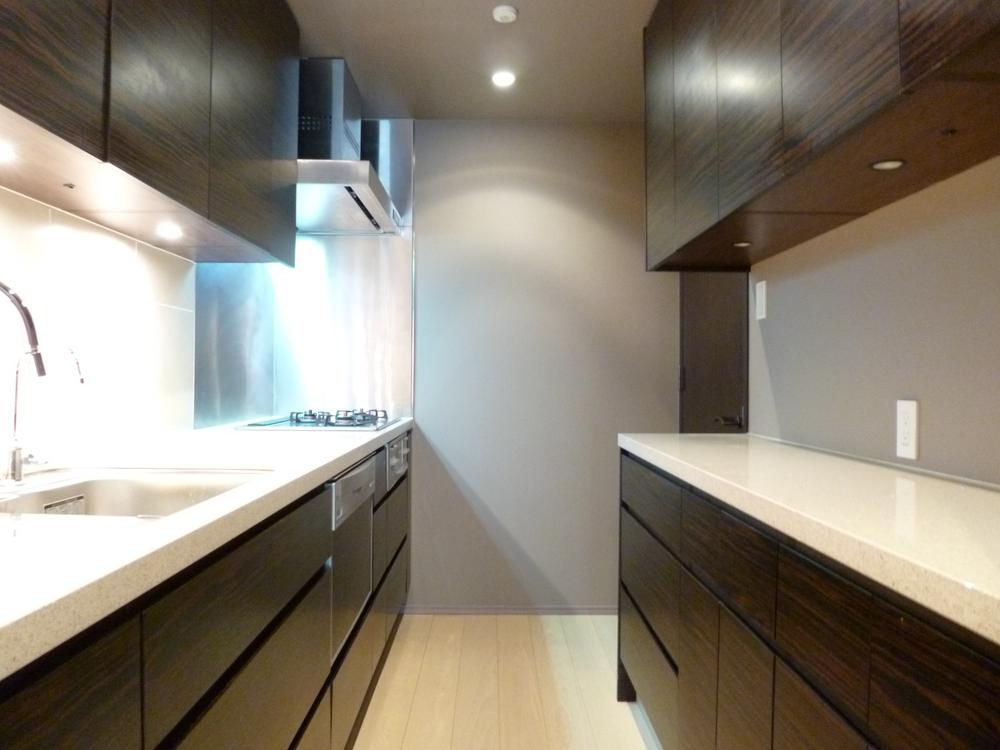 Indoor (June 2013) Shooting
室内(2013年6月)撮影
Non-living roomリビング以外の居室 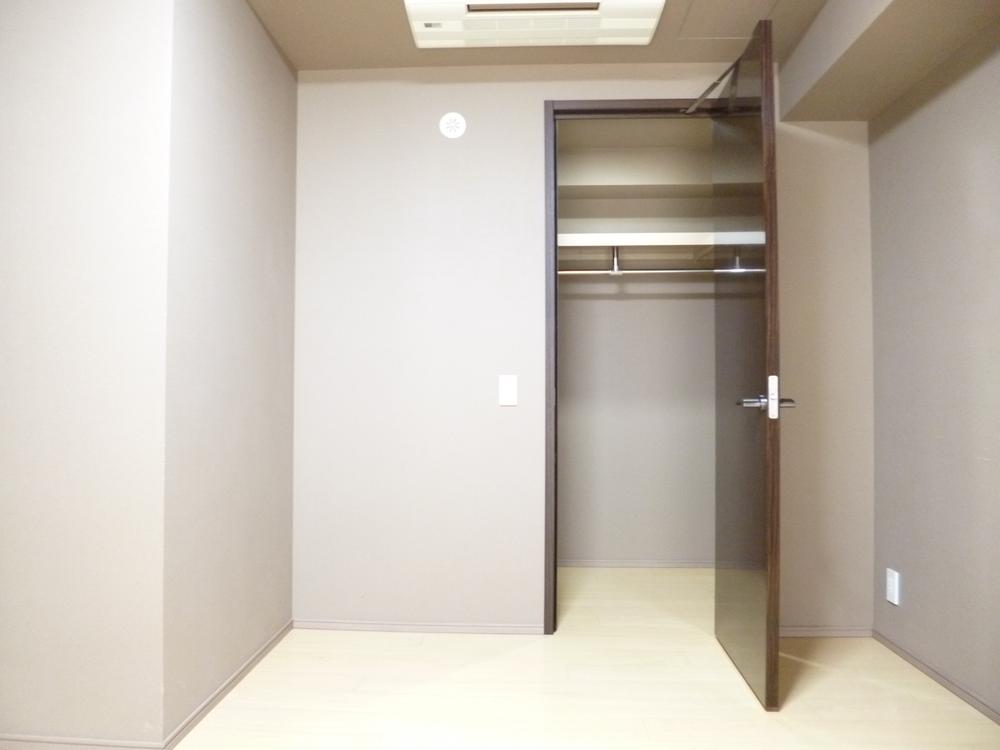 Indoor (June 2013) Shooting
室内(2013年6月)撮影
Entrance玄関 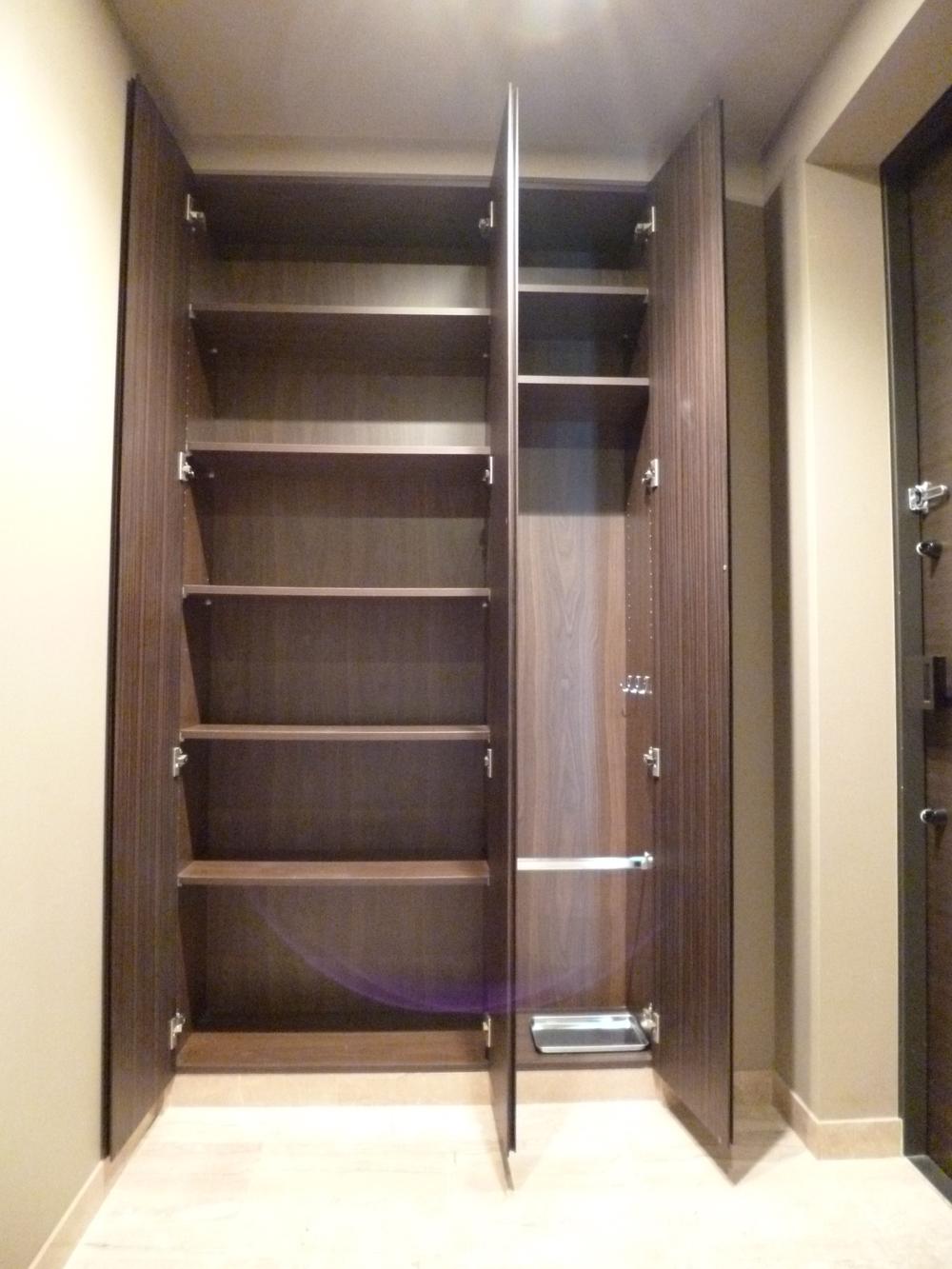 Local (June 2013) Shooting
現地(2013年6月)撮影
Wash basin, toilet洗面台・洗面所 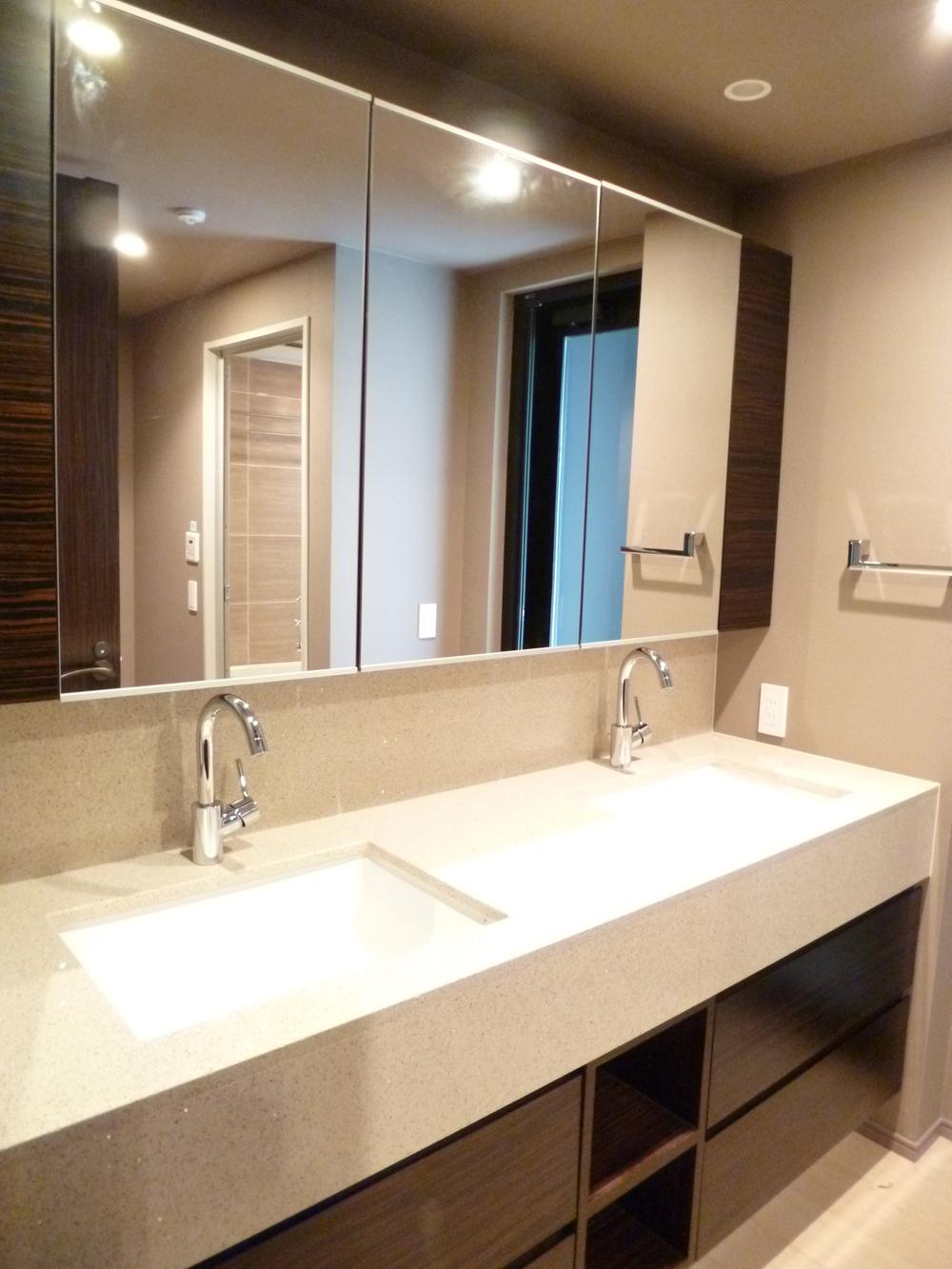 Indoor (June 2013) Shooting
室内(2013年6月)撮影
Toiletトイレ 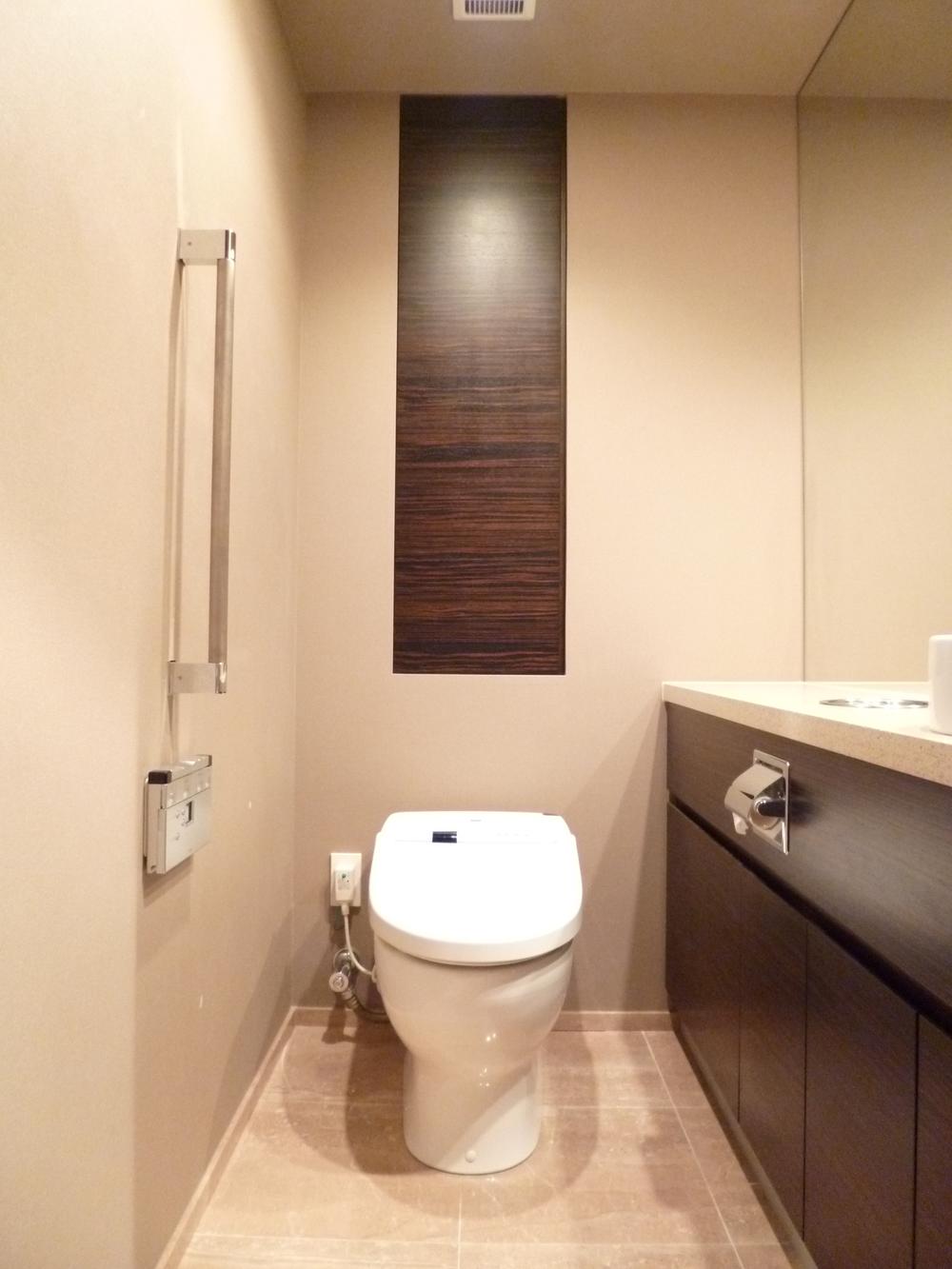 Indoor (June 2013) Shooting
室内(2013年6月)撮影
Entranceエントランス 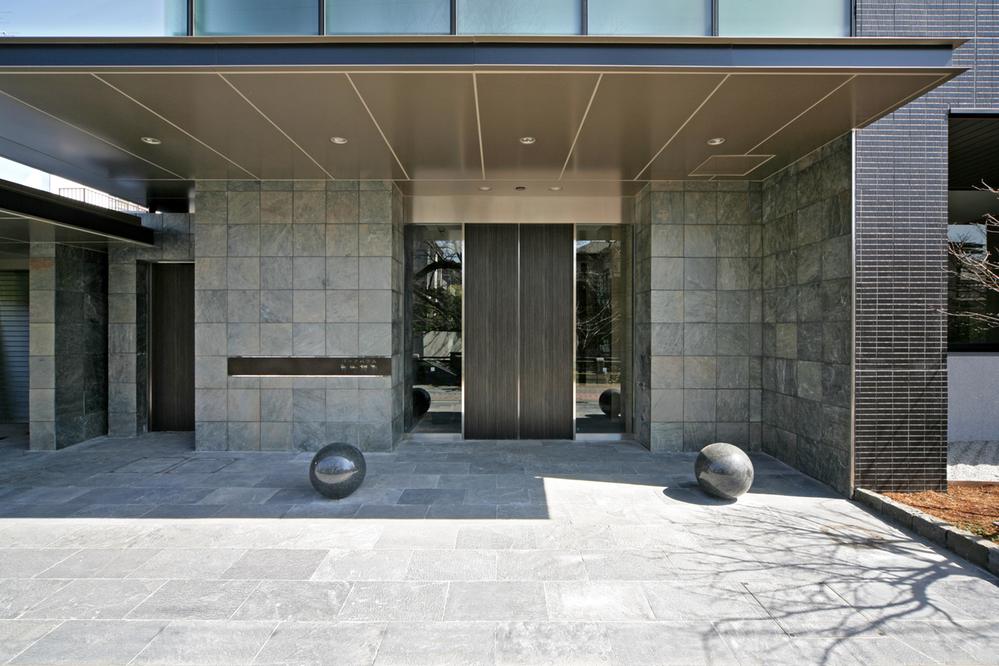 Common areas
共用部
Lobbyロビー 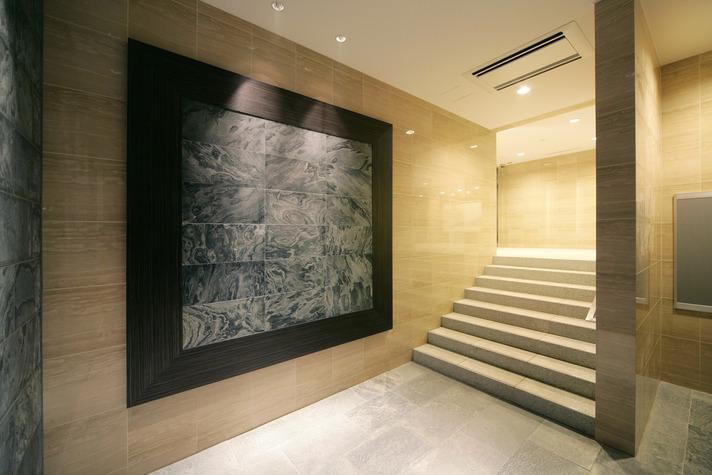 Common areas
共用部
Other common areasその他共用部 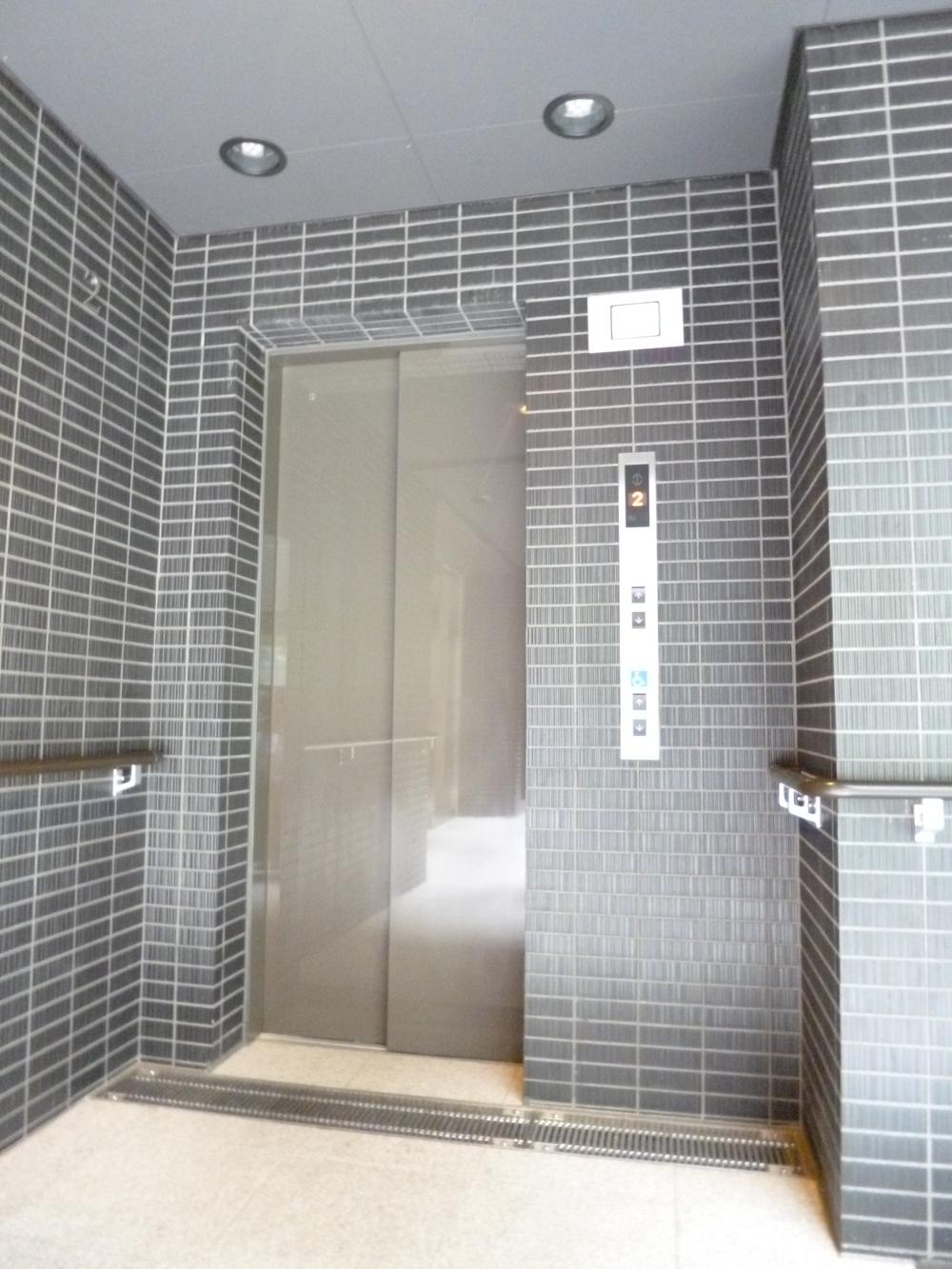 Common areas
共用部
Garden庭 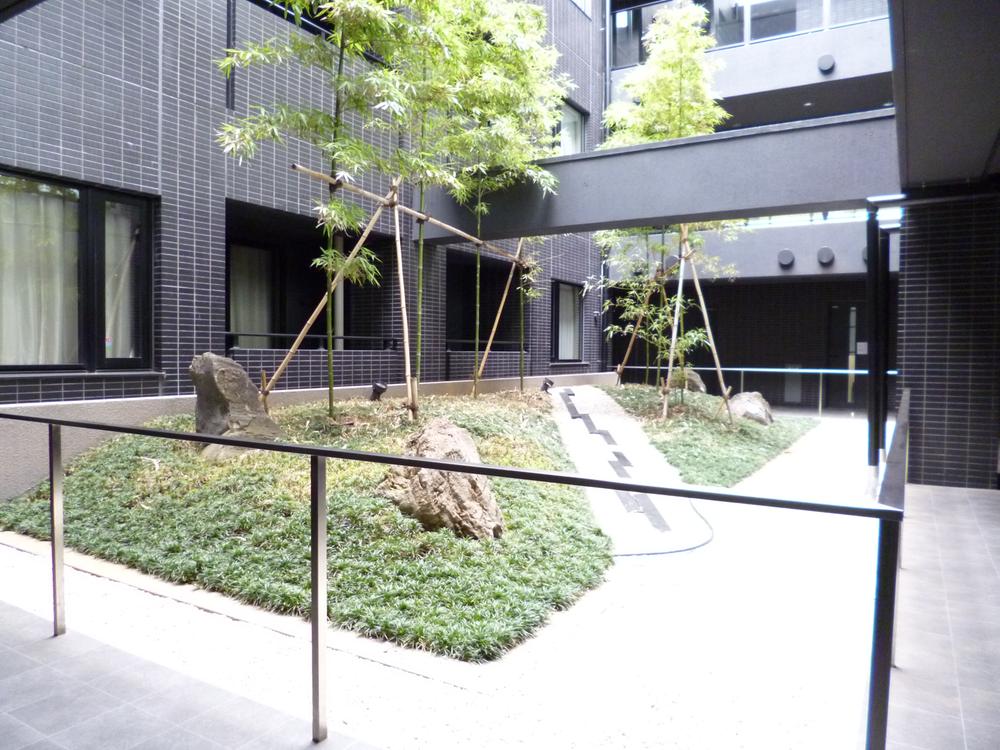 Local (June 2013) Shooting
現地(2013年6月)撮影
Other introspectionその他内観 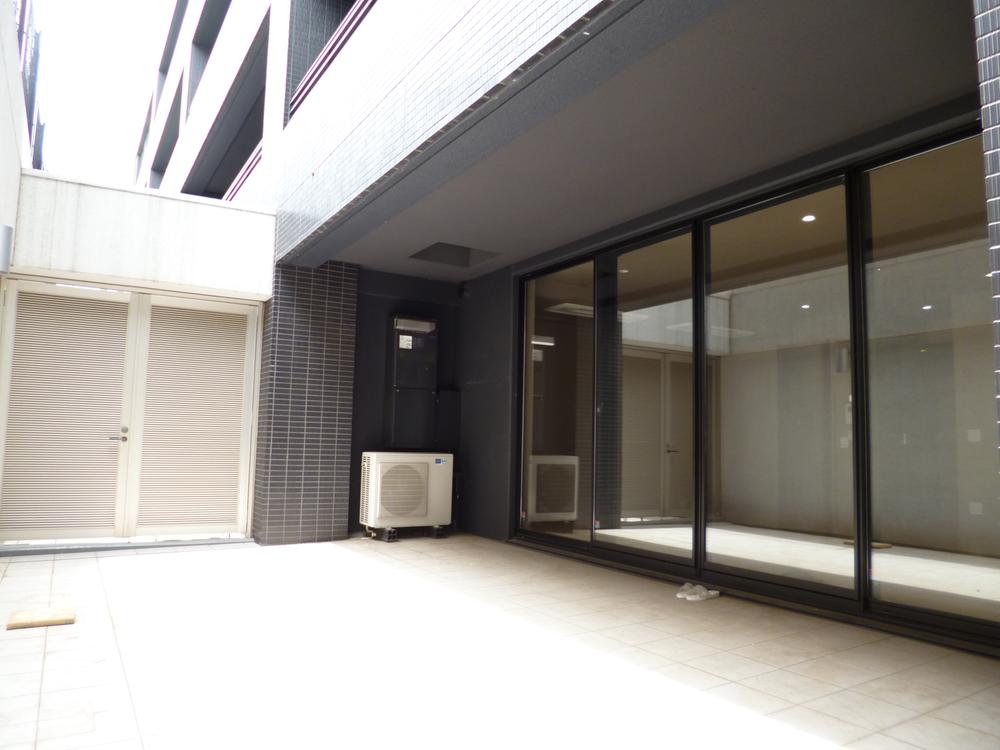 Indoor (June 2013) Shooting
室内(2013年6月)撮影
Entranceエントランス 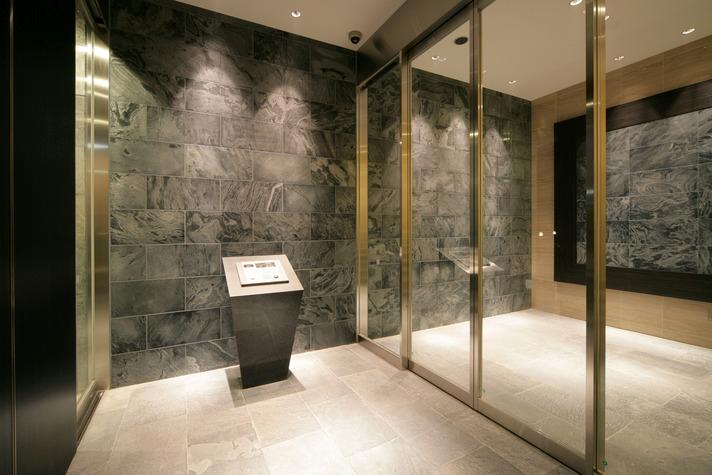 Common areas
共用部
Lobbyロビー 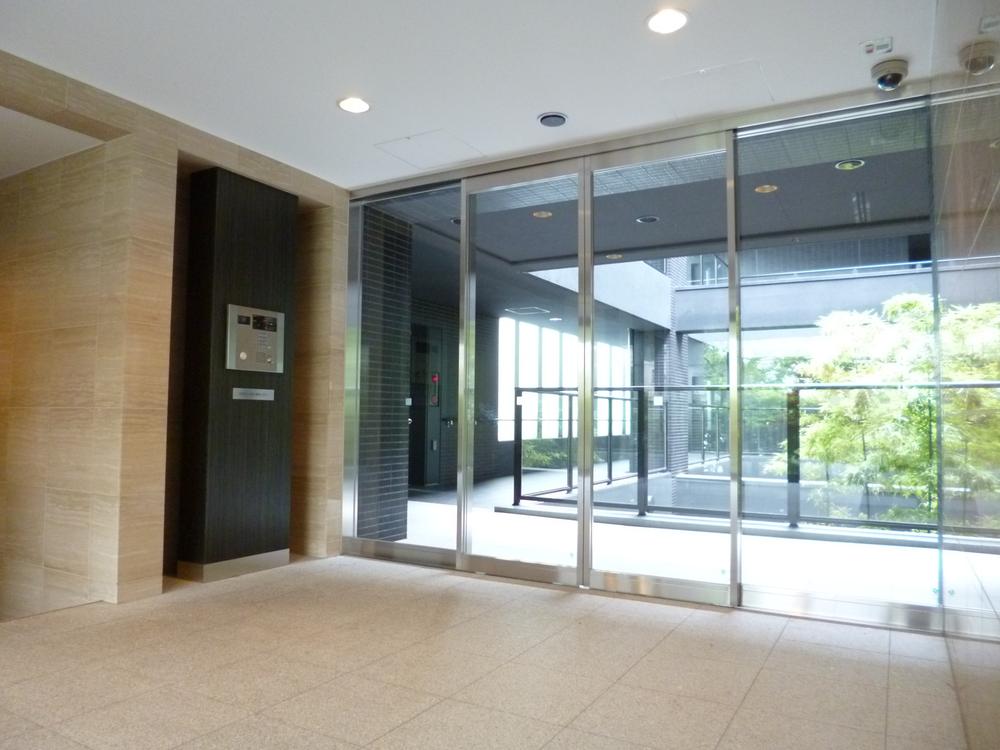 Common areas
共用部
Other common areasその他共用部 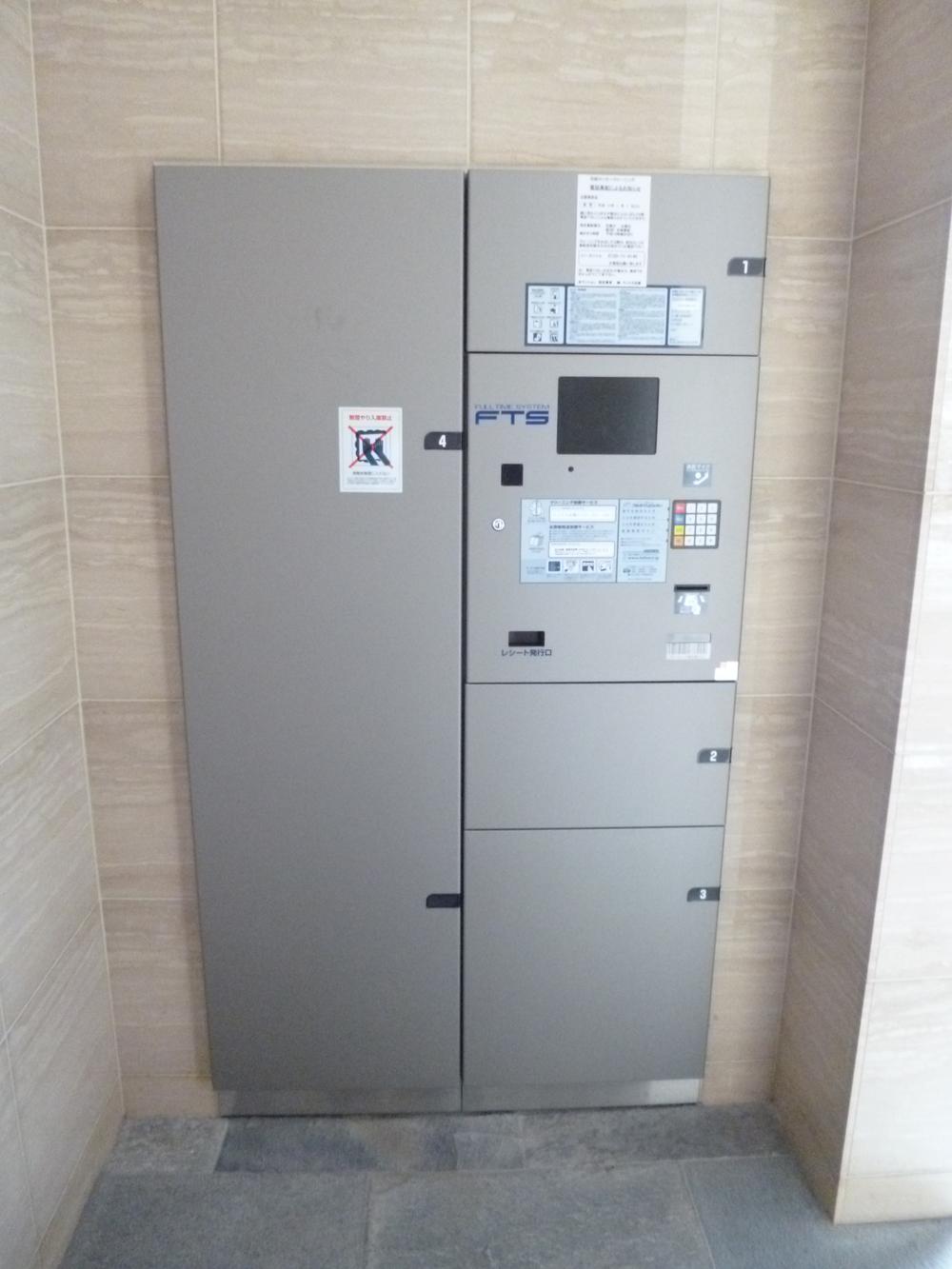 Common areas
共用部
Lobbyロビー 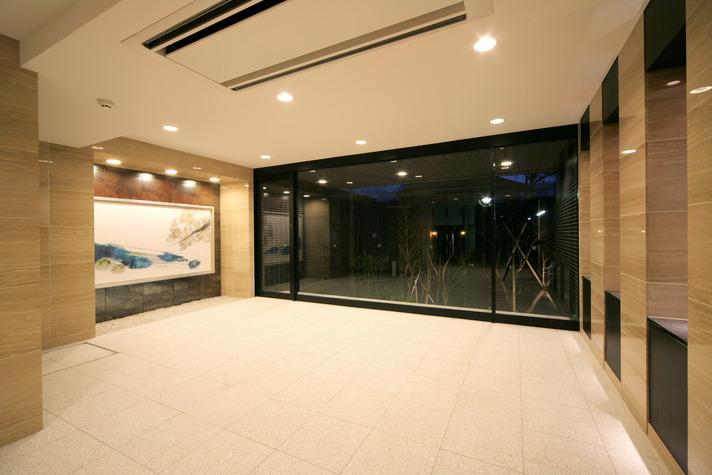 Common areas
共用部
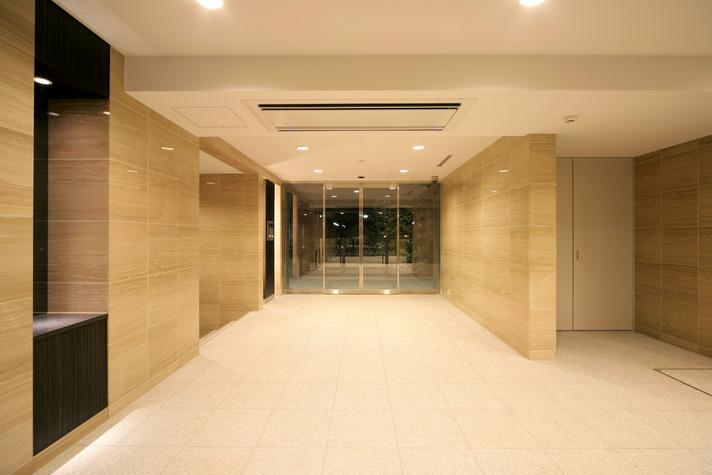 Common areas
共用部
Location
|





















