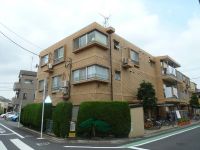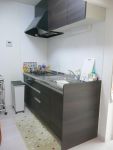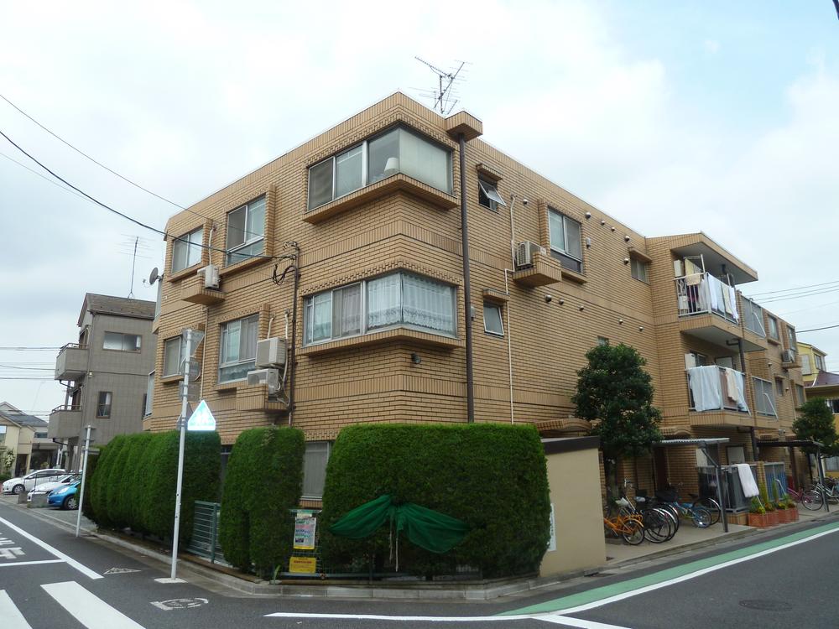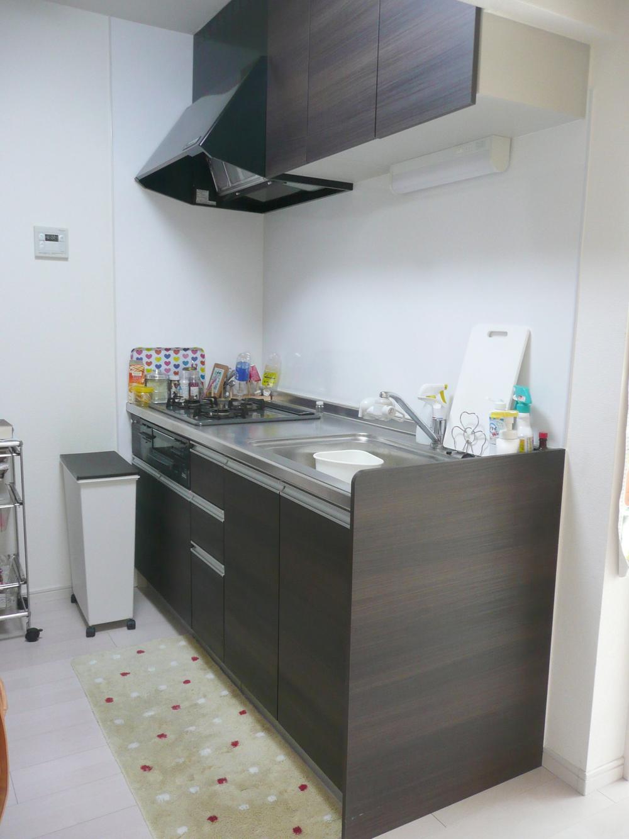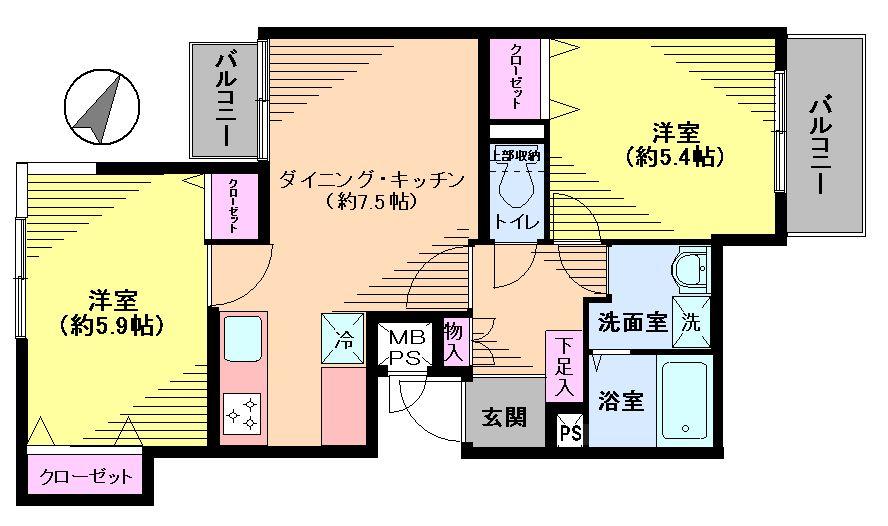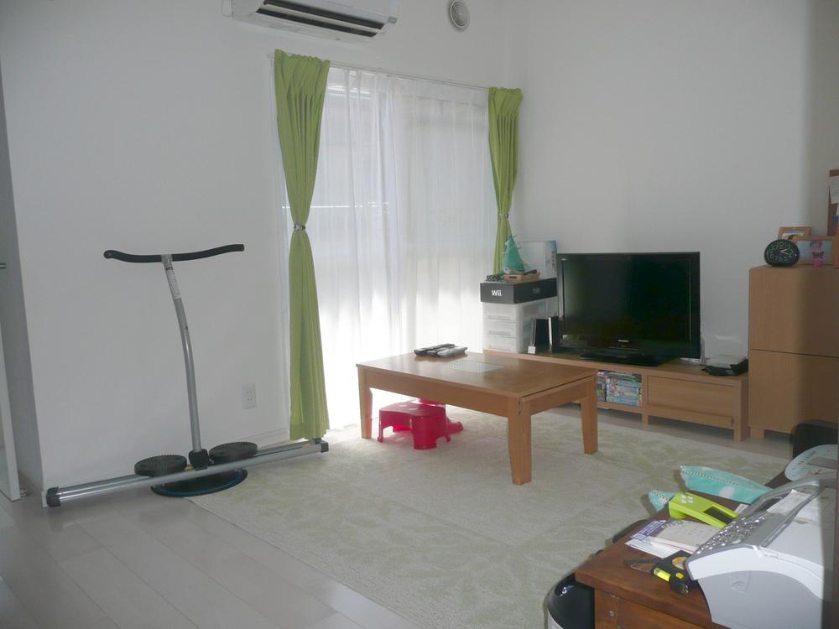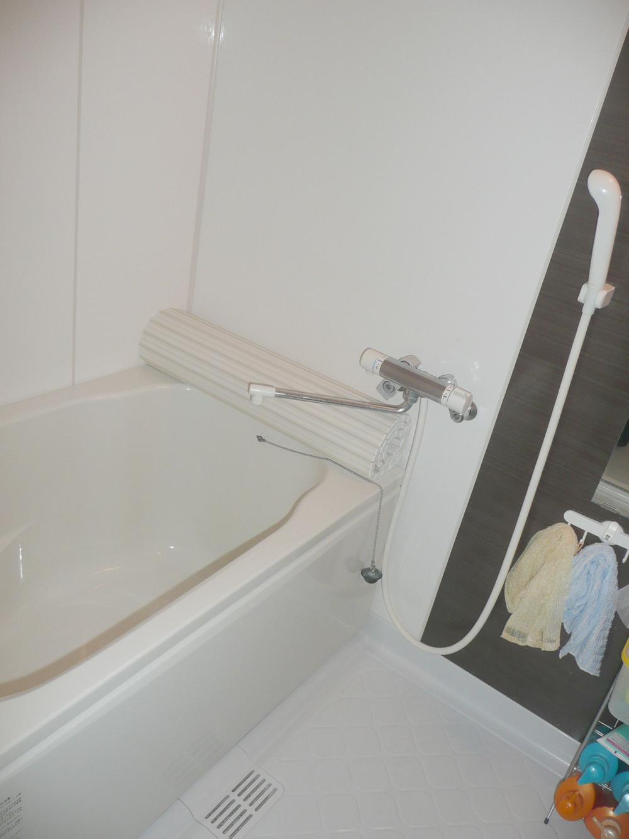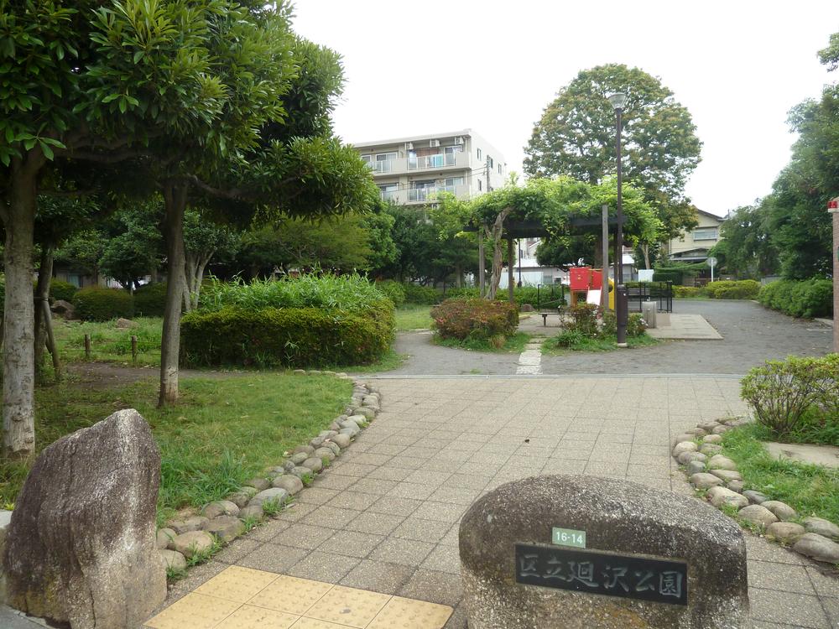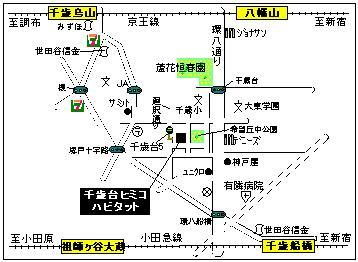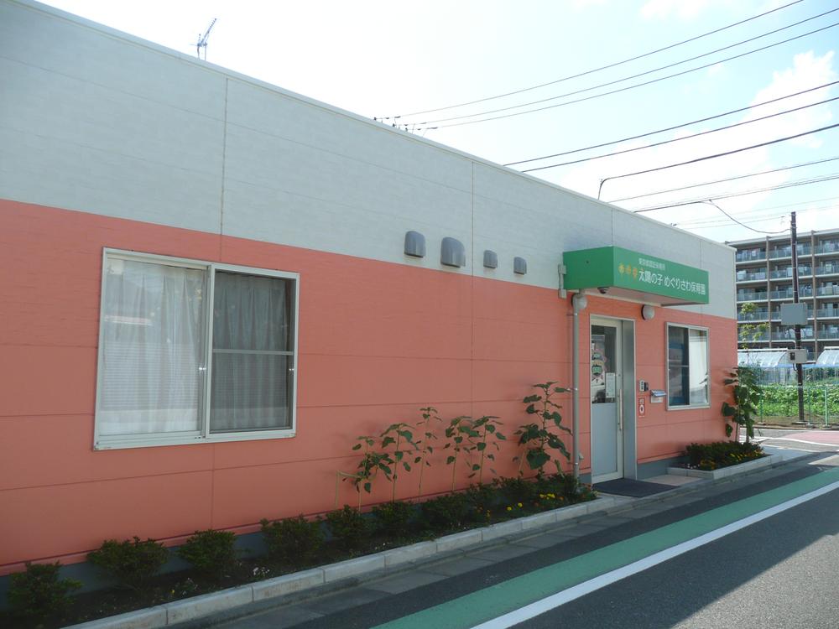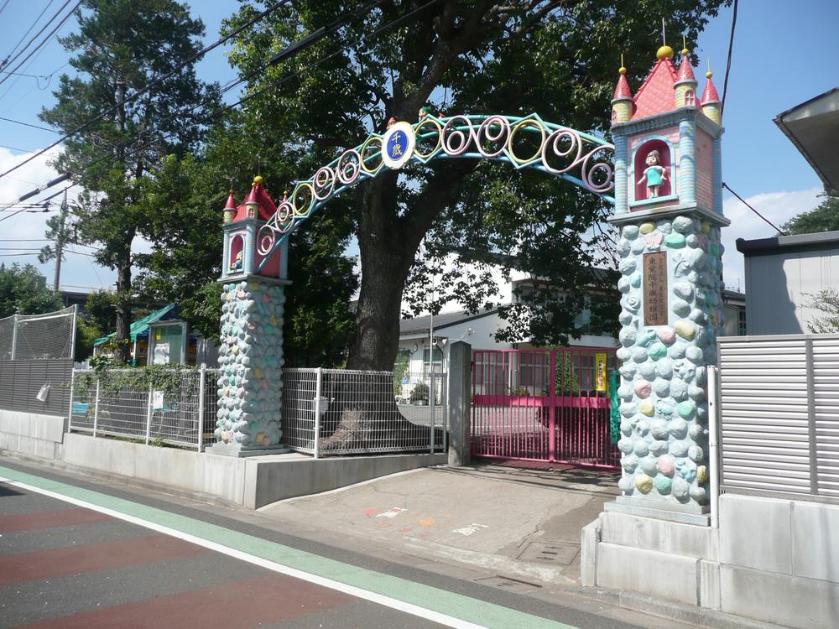|
|
Setagaya-ku, Tokyo
東京都世田谷区
|
|
Odakyu line "Soshiketani Finance" walk 23 minutes
小田急線「祖師ヶ谷大蔵」歩23分
|
|
■ Interior renovation ■ System kitchen ■ Two-sided balcony ■ Warm water washing toilet seat ■ All room storage ■ Super close ■ It is close to the city ■ A quiet residential area ■ Leafy residential area ■ Living environment favorable ■ Urban neighborhood ■
■内装リフォーム■システムキッチン■2面バルコニー■温水洗浄便座■全居室収納■スーパーが近い■市街地が近い■閑静な住宅地■緑豊かな住宅地■住環境良好■都市近郊■
|
|
******** January 2011 Already the room renovation ******** DK ・ Western style room ・ Pasting hallway flooring new / System kitchen new exchange All rooms Cross new Chokawa / Unit bus new exchange / Waterproof bread exchange Toilet bowl ・ Washlet new / Switch plate exchange / lighting equipment / other ******************************** □ The rooms are clean your! □ You can use spacious clean rooms at with all the living room storage space! □ Enhancement of the child-rearing environment where educational facilities are complete within walking distance! □ About 500m to convenient super "Summit" to every day of shopping!
******** 平成23年1月 室内リフォーム済 ******** DK・洋室・廊下フローリング新規貼/システムキッチン新規交換 全室クロス新規張替/ユニットバス新規交換/防水パン交換 便器・ウォシュレット新規/スイッチプレート交換/照明器具/他 ******************************** □ お部屋は綺麗にお使いです! □ 全居室収納スペース付でお部屋をスッキリ広々使えます! □ 教育施設が徒歩圏内に整う充実の子育て環境! □ 毎日のお買い物に便利なスーパー「サミット」まで約500m!
|
Features pickup 特徴ピックアップ | | Super close / It is close to the city / Interior renovation / System kitchen / All room storage / A quiet residential area / 2 or more sides balcony / Elevator / Warm water washing toilet seat / Renovation / Leafy residential area / Urban neighborhood / All living room flooring / Flat terrain スーパーが近い /市街地が近い /内装リフォーム /システムキッチン /全居室収納 /閑静な住宅地 /2面以上バルコニー /エレベーター /温水洗浄便座 /リノベーション /緑豊かな住宅地 /都市近郊 /全居室フローリング /平坦地 |
Property name 物件名 | | Chitosedai Himiko Habitat 千歳台ヒミコハビタット |
Price 価格 | | 22 million yen 2200万円 |
Floor plan 間取り | | 2DK 2DK |
Units sold 販売戸数 | | 1 units 1戸 |
Total units 総戸数 | | 17 units 17戸 |
Occupied area 専有面積 | | 51.58 sq m (center line of wall) 51.58m2(壁芯) |
Other area その他面積 | | Balcony area: 4.7 sq m バルコニー面積:4.7m2 |
Whereabouts floor / structures and stories 所在階/構造・階建 | | Second floor / RC3 story 2階/RC3階建 |
Completion date 完成時期(築年月) | | June 1983 1983年6月 |
Address 住所 | | Setagaya-ku, Tokyo Chitosedai 4 東京都世田谷区千歳台4 |
Traffic 交通 | | Odakyu line "Soshiketani Finance" walk 23 minutes
Odakyu line "Chitosefunabashi" bus 6 minutes Chitosedai 5-chome, walk 1 minute 小田急線「祖師ヶ谷大蔵」歩23分
小田急線「千歳船橋」バス6分千歳台5丁目歩1分
|
Related links 関連リンク | | [Related Sites of this company] 【この会社の関連サイト】 |
Person in charge 担当者より | | Rep Fujioka Yosuke 担当者藤岡 洋介 |
Contact お問い合せ先 | | TEL: 0800-603-0355 [Toll free] mobile phone ・ Also available from PHS
Caller ID is not notified
Please contact the "saw SUUMO (Sumo)"
If it does not lead, If the real estate company TEL:0800-603-0355【通話料無料】携帯電話・PHSからもご利用いただけます
発信者番号は通知されません
「SUUMO(スーモ)を見た」と問い合わせください
つながらない方、不動産会社の方は
|
Administrative expense 管理費 | | 9800 yen / Month (self-management) 9800円/月(自主管理) |
Repair reserve 修繕積立金 | | 5980 yen / Month 5980円/月 |
Time residents 入居時期 | | Consultation 相談 |
Whereabouts floor 所在階 | | Second floor 2階 |
Direction 向き | | Northeast 北東 |
Renovation リフォーム | | January 2011 interior renovation completed (kitchen ・ bathroom ・ toilet ・ floor ・ House cleaning, etc.) 2011年1月内装リフォーム済(キッチン・浴室・トイレ・床・ハウスクリーニング等) |
Overview and notices その他概要・特記事項 | | Contact: Fujioka Yosuke 担当者:藤岡 洋介 |
Structure-storey 構造・階建て | | RC3 story RC3階建 |
Site of the right form 敷地の権利形態 | | Ownership 所有権 |
Use district 用途地域 | | One middle and high 1種中高 |
Parking lot 駐車場 | | Nothing 無 |
Company profile 会社概要 | | <Mediation> Minister of Land, Infrastructure and Transport (9) No. 003115 Okuraya housing (Ltd.) Shinjuku office 160-0023 Tokyo Nishi-Shinjuku, Shinjuku-ku, 7-8-10 <仲介>国土交通大臣(9)第003115号オークラヤ住宅(株)新宿営業所〒160-0023 東京都新宿区西新宿7-8―10 |
