Used Apartments » Kanto » Tokyo » Setagaya
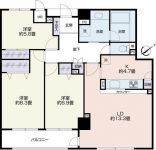 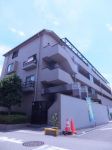
| | Setagaya-ku, Tokyo 東京都世田谷区 |
| Odakyu line "Soshiketani Finance" walk 18 minutes 小田急線「祖師ヶ谷大蔵」歩18分 |
| Shibuya until about 30 minutes by bus service available! Living environment good of 3LDK Mansion of the occupied area 89.02 sq m. Living-dining, For Western-style 2 room of southeast, Day ・ Ventilation is good. バス便利用で渋谷まで約30分です!生活環境良好の専有面積89.02m2の3LDKマンション。リビングダイニング、洋室2部屋が南東向きのため、日当り・通風良好です。 |
| [Extensive bus service access] ■ Odakyu line from "Seijogakuen before" station, Bus about 10 minutes. Bus stop "Kinutamachi" get off a 1-minute walk. ■ Than Denentoshi Tokyu "Yoga" station, Bus about 12 minutes. Bus stop "Kinutamachi" get off a 1-minute walk. ■ To Shibuya ~ Bus stop "Kinutamachi" than JR "Shibuya" bus about 30 minutes to the station. ■ To Sangenjaya ~ Denentoshi from bus stop "Kinutamachi" Tokyu "Sangenjaya" bus about 20 minutes to the station. [Green rich living environment ・ Surrounding environment] ■ Up to about Metropolitan Kinutakoen 290m, About to the National Center for Child Health and Development 530m, About 150m to super "Summit Store Kinutaten", About 10m to a convenience store 【豊富なバス便アクセス】■小田急線「成城学園前」駅より、バス約10分。バス停「砧町」下車徒歩1分。■東急田園都市線「用賀」駅より、バス約12分。バス停「砧町」下車徒歩1分。■渋谷へ ~ バス停「砧町」よりJR「渋谷」駅までバス約30分。■三軒茶屋へ ~ バス停「砧町」より東急田園都市線「三軒茶屋」駅までバス約20分。【みどり豊かな住環境・周辺環境】■都立砧公園まで約290m、国立成育医療研究センターまで約530m、スーパー「サミットストア砧店」まで約150m、コンビニエンスストアまで約10m |
Features pickup 特徴ピックアップ | | Corresponding to the flat-35S / Year Available / 2 along the line more accessible / Super close / System kitchen / Bathroom Dryer / Yang per good / LDK15 tatami mats or more / 24 hours garbage disposal Allowed / Face-to-face kitchen / Bathroom 1 tsubo or more / Southeast direction / Bicycle-parking space / Elevator / Warm water washing toilet seat / TV monitor interphone / Ventilation good / All living room flooring / BS ・ CS ・ CATV フラット35Sに対応 /年内入居可 /2沿線以上利用可 /スーパーが近い /システムキッチン /浴室乾燥機 /陽当り良好 /LDK15畳以上 /24時間ゴミ出し可 /対面式キッチン /浴室1坪以上 /東南向き /駐輪場 /エレベーター /温水洗浄便座 /TVモニタ付インターホン /通風良好 /全居室フローリング /BS・CS・CATV | Property name 物件名 | | Rapport Kinutakoen ラポール砧公園 | Price 価格 | | 31,800,000 yen 3180万円 | Floor plan 間取り | | 3LDK 3LDK | Units sold 販売戸数 | | 1 units 1戸 | Total units 総戸数 | | 12 units 12戸 | Occupied area 専有面積 | | 89.02 sq m (center line of wall) 89.02m2(壁芯) | Other area その他面積 | | Balcony area: 7.56 sq m バルコニー面積:7.56m2 | Whereabouts floor / structures and stories 所在階/構造・階建 | | 3rd floor / RC5 story 3階/RC5階建 | Completion date 完成時期(築年月) | | March 1999 1999年3月 | Address 住所 | | Setagaya-ku, Tokyo Kinuta 1 東京都世田谷区砧1 | Traffic 交通 | | Odakyu line "Soshiketani Finance" walk 18 minutes
Odakyu line "Chitosefunabashi" walk 22 minutes
Denentoshi Tokyu "Yoga" walk 28 minutes 小田急線「祖師ヶ谷大蔵」歩18分
小田急線「千歳船橋」歩22分
東急田園都市線「用賀」歩28分
| Related links 関連リンク | | [Related Sites of this company] 【この会社の関連サイト】 | Person in charge 担当者より | | Rep Akira Sugawara 担当者菅原彬 | Contact お問い合せ先 | | Mitsubishi UFJ Real Estate Sales Co., Ltd. Shinjuku second center TEL: 0800-805-3942 [Toll free] mobile phone ・ Also available from PHS
Caller ID is not notified
Please contact the "saw SUUMO (Sumo)"
If it does not lead, If the real estate company 三菱UFJ不動産販売(株)新宿第2センターTEL:0800-805-3942【通話料無料】携帯電話・PHSからもご利用いただけます
発信者番号は通知されません
「SUUMO(スーモ)を見た」と問い合わせください
つながらない方、不動産会社の方は
| Administrative expense 管理費 | | 25,200 yen / Month (consignment (commuting)) 2万5200円/月(委託(通勤)) | Repair reserve 修繕積立金 | | 4100 yen / Month 4100円/月 | Expenses 諸費用 | | Deposit: 196 800 yen, Rent: 8000 yen / Month, Deposit: 196 800 yen / Bulk, Rent: 8000 yen / Month 敷金:19万6800円、地代:8000円/月、敷金:19万6800円/一括、地代:8000円/月 | Time residents 入居時期 | | Consultation 相談 | Whereabouts floor 所在階 | | 3rd floor 3階 | Direction 向き | | Southeast 南東 | Overview and notices その他概要・特記事項 | | Contact Person: Akira Sugawara 担当者:菅原彬 | Structure-storey 構造・階建て | | RC5 story RC5階建 | Site of the right form 敷地の権利形態 | | General leasehold (leasehold), Leasehold period remaining 37 years, Leasehold setting registration Allowed, Rent revisions are determined by prior consultation, Revised after the rent is determined by prior consultation, Transfer of leasehold ・ Sublease Allowed (landowner consent, Notification requirements, Consent fee required) 一般定期借地権(賃借権)、借地期間残存37年、借地権設定登記可、賃料改定は事前協議により決定、改定後賃料は事前協議により決定、借地権の譲渡・転貸可(地主承諾、通知要、承諾料不要) | Use district 用途地域 | | One middle and high 1種中高 | Parking lot 駐車場 | | Site (22,000 yen / Month) 敷地内(2万2000円/月) | Company profile 会社概要 | | <Mediation> Minister of Land, Infrastructure and Transport (7) No. 003890 Mitsubishi UFJ Real Estate Sales Co., Ltd. Shinjuku second center 160-0023 Tokyo Nishi-Shinjuku, Shinjuku-ku, 1-13-12 Nishi-Showa building the fourth floor <仲介>国土交通大臣(7)第003890号三菱UFJ不動産販売(株)新宿第2センター〒160-0023 東京都新宿区西新宿1-13-12 西新宿昭和ビル4階 | Construction 施工 | | Nankai Tatsumura Construction Co., Ltd. (stock) 南海辰村建設(株) |
Floor plan間取り図 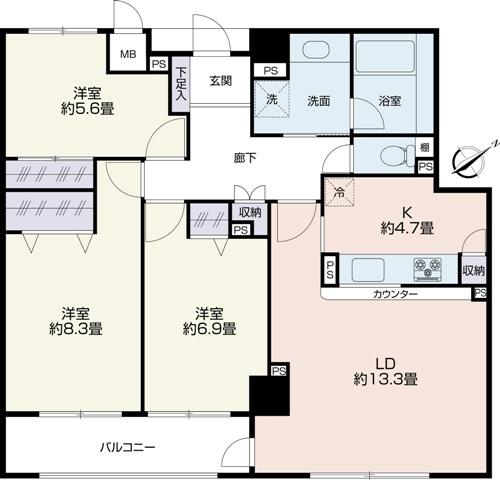 3LDK, Price 31,800,000 yen, Occupied area 89.02 sq m , Balcony area 7.56 sq m
3LDK、価格3180万円、専有面積89.02m2、バルコニー面積7.56m2
Local appearance photo現地外観写真 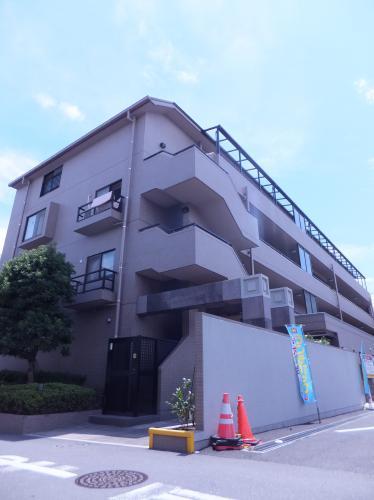 Local (July 2013) Shooting
現地(2013年7月)撮影
Entranceエントランス 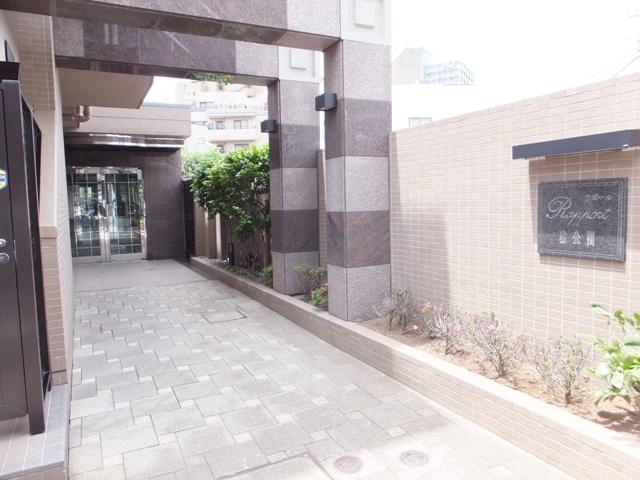 Common areas
共用部
Local appearance photo現地外観写真 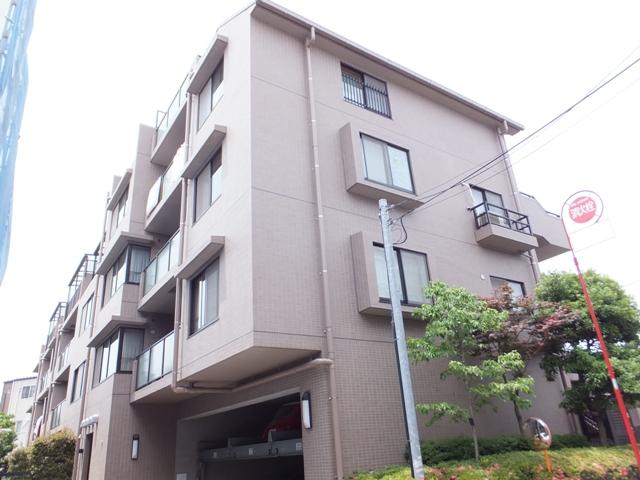 Local (July 2013) Shooting
現地(2013年7月)撮影
Livingリビング 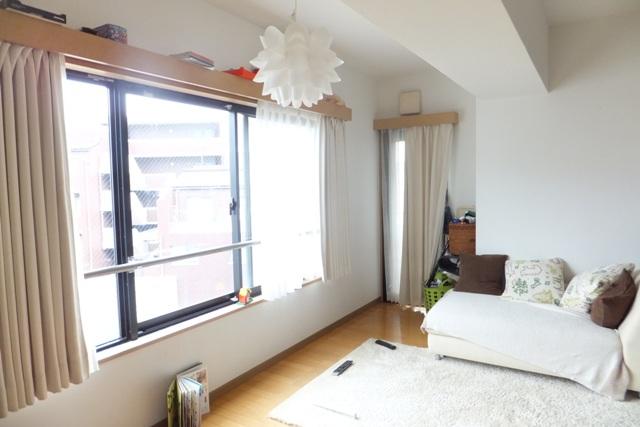 Indoor (June 2013) Shooting
室内(2013年6月)撮影
Bathroom浴室 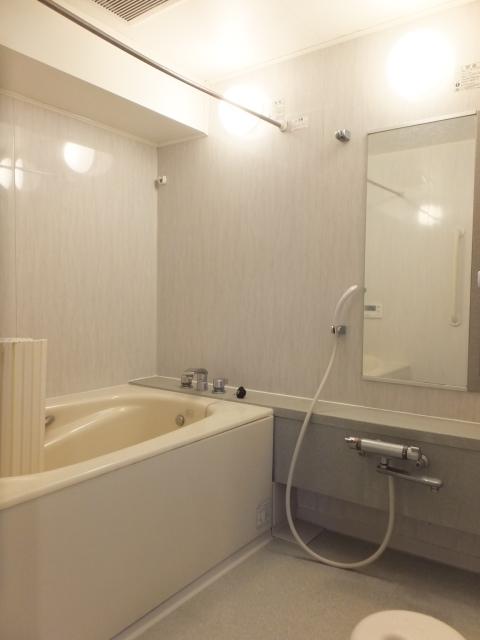 Indoor (June 2013) Shooting
室内(2013年6月)撮影
Kitchenキッチン 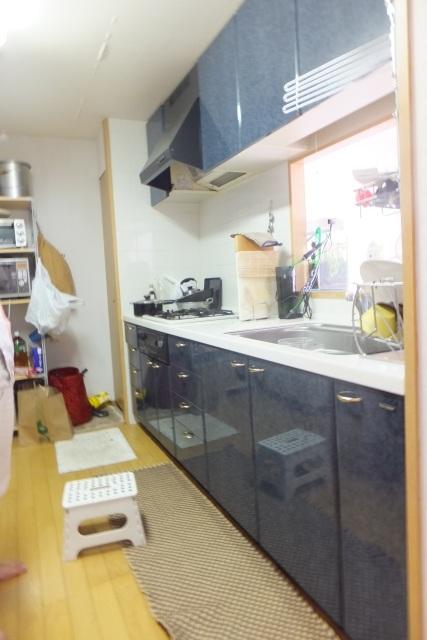 Indoor (June 2013) Shooting
室内(2013年6月)撮影
Non-living roomリビング以外の居室 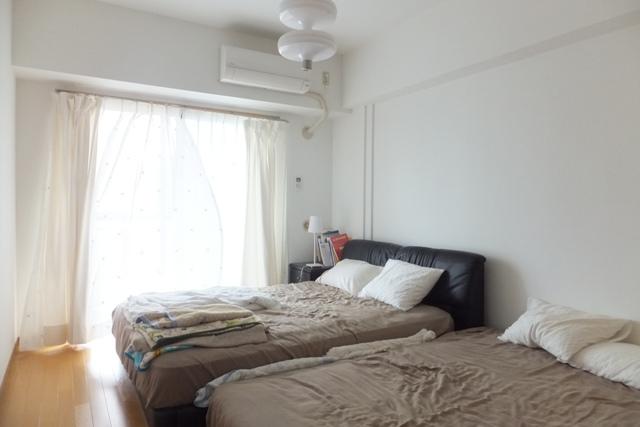 Indoor (June 2013) Shooting
室内(2013年6月)撮影
Entrance玄関 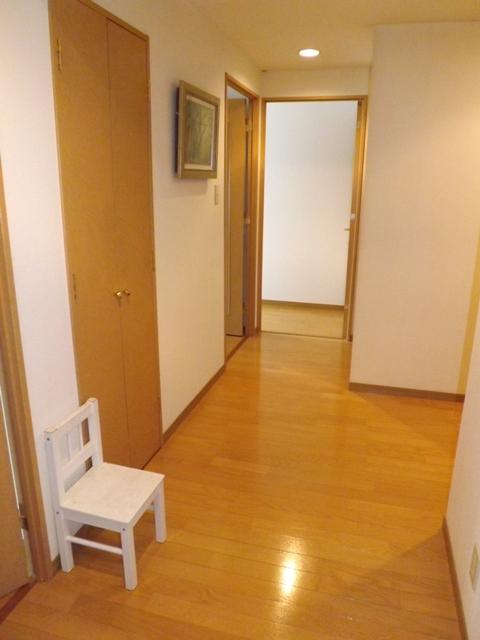 Local (June 2013) Shooting
現地(2013年6月)撮影
Wash basin, toilet洗面台・洗面所 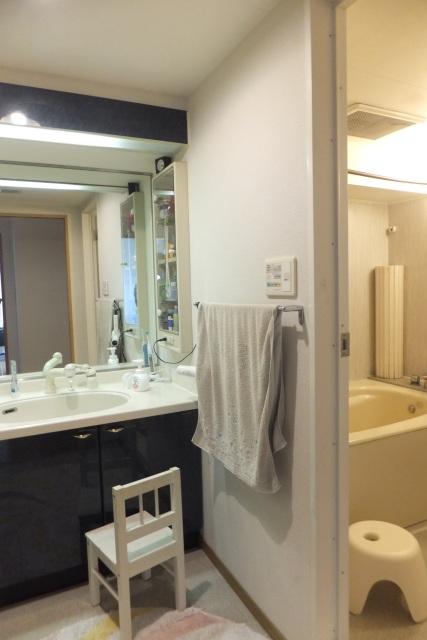 Indoor (July 2013) Shooting
室内(2013年7月)撮影
Toiletトイレ 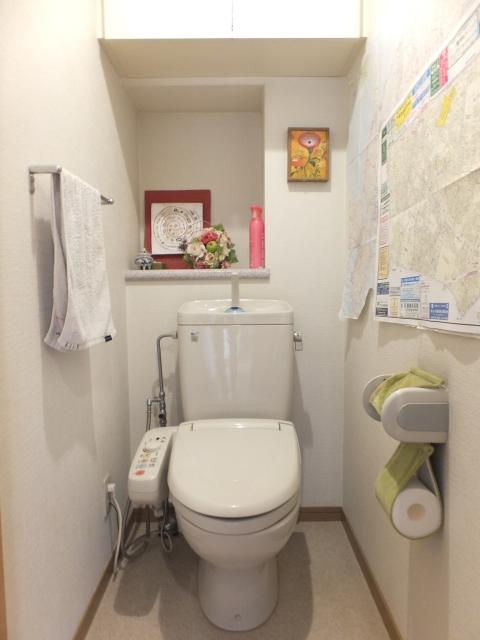 Indoor (June 2013) Shooting
室内(2013年6月)撮影
Entranceエントランス 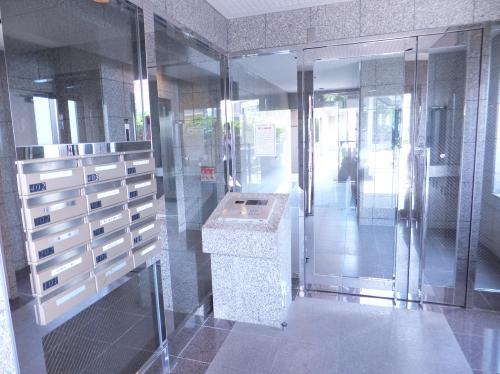 Common areas
共用部
Supermarketスーパー 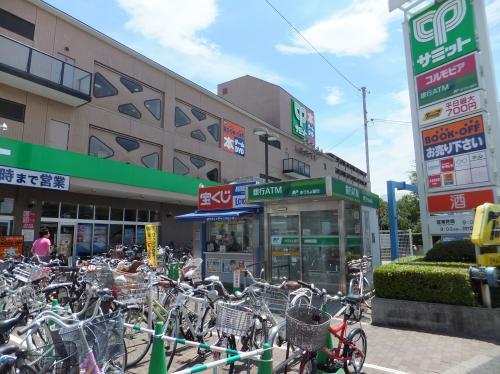 150m until the Summit store Kinutaten
サミットストア砧店まで150m
Local appearance photo現地外観写真 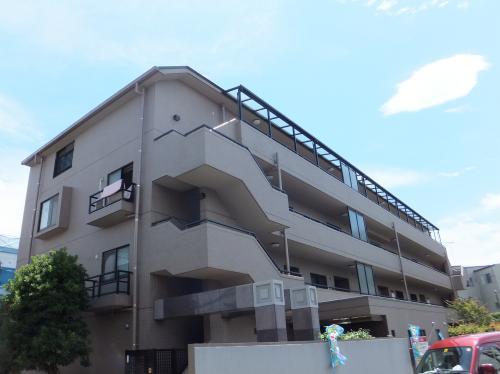 Local (July 2013) Shooting
現地(2013年7月)撮影
Livingリビング 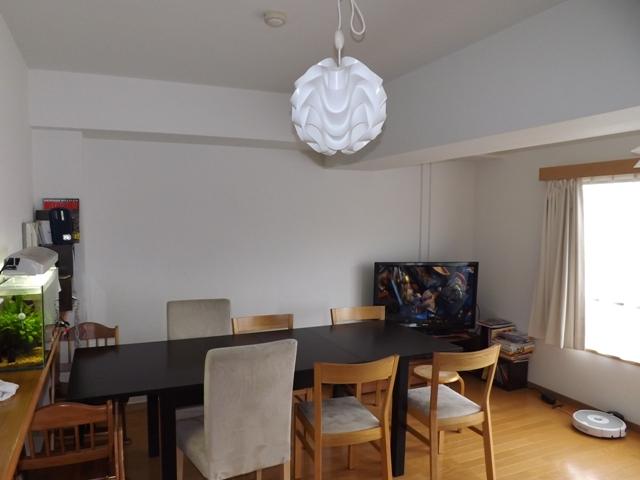 Indoor (June 2013) Shooting
室内(2013年6月)撮影
Non-living roomリビング以外の居室 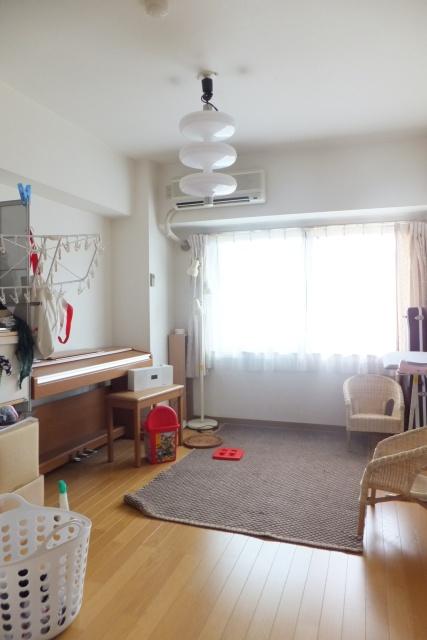 Indoor (June 2013) Shooting
室内(2013年6月)撮影
Park公園 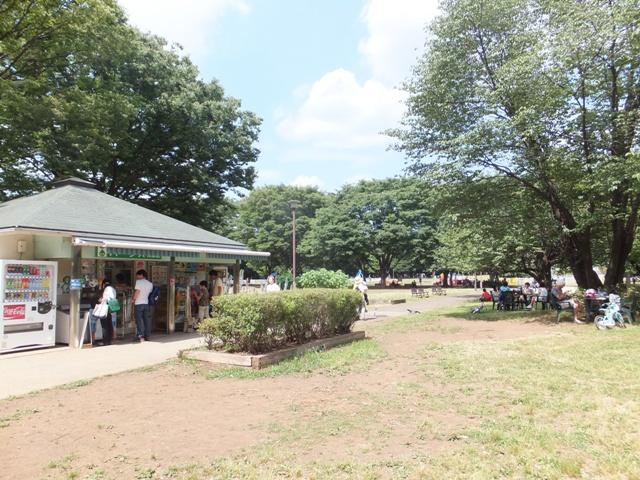 To Metropolitan Kinutakoen 290m
都立砧公園まで290m
Station駅 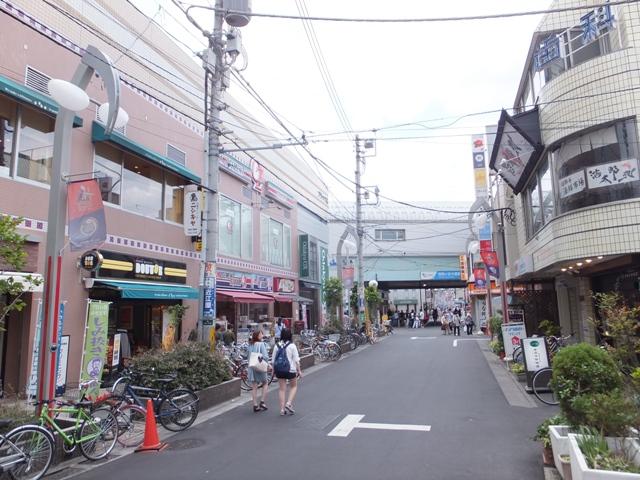 Odakyu line "Okura Soshigaya" 1440m to the station
小田急線「祖師谷大蔵」駅まで1440m
Park公園 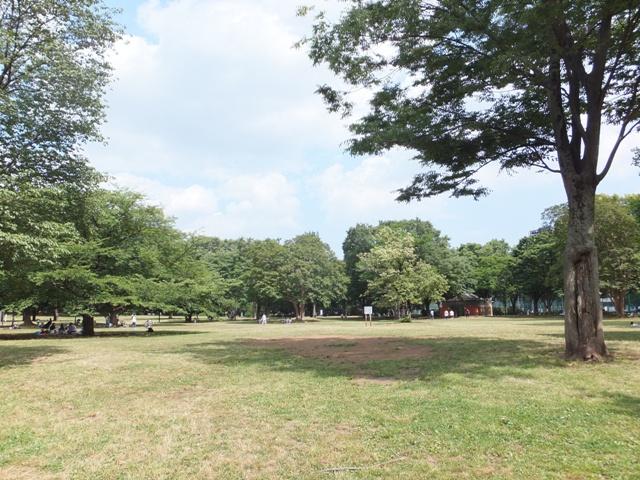 To Metropolitan Kinutakoen 290m
都立砧公園まで290m
Convenience storeコンビニ 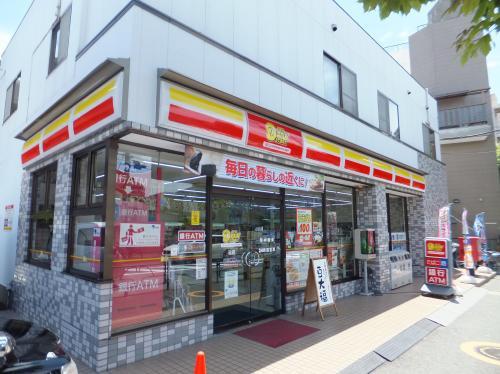 Until the Daily Yamazaki 10m
デイリーヤマザキまで10m
Park公園 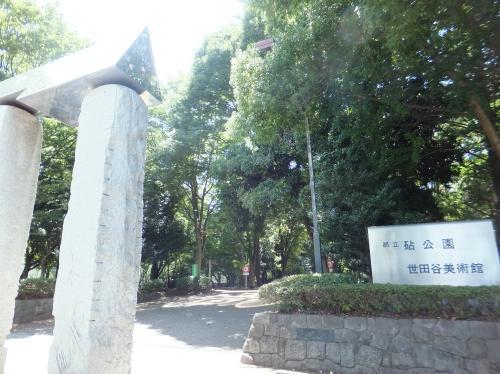 To Metropolitan Kinutakoen 290m
都立砧公園まで290m
Location
|






















