Used Apartments » Kanto » Tokyo » Setagaya
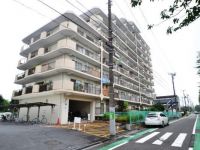 
| | Setagaya-ku, Tokyo 東京都世田谷区 |
| Keio Line "Hachimanyama" walk 16 minutes 京王線「八幡山」歩16分 |
| Immediate Available, Yang per good, Security enhancement, Renovation, All living room flooring, Pets Negotiable, 24-hour manned management 即入居可、陽当り良好、セキュリティ充実、リノベーション、全居室フローリング、ペット相談、24時間有人管理 |
| Immediate Available, Yang per good, Security enhancement, Renovation, All living room flooring, Pets Negotiable, 24-hour manned management 即入居可、陽当り良好、セキュリティ充実、リノベーション、全居室フローリング、ペット相談、24時間有人管理 |
Features pickup 特徴ピックアップ | | Immediate Available / Yang per good / Security enhancement / Renovation / All living room flooring / Pets Negotiable / 24-hour manned management 即入居可 /陽当り良好 /セキュリティ充実 /リノベーション /全居室フローリング /ペット相談 /24時間有人管理 | Property name 物件名 | | Roka park Sky Heights 芦花公園スカイハイツ | Price 価格 | | 29,900,000 yen 2990万円 | Floor plan 間取り | | 3LDK 3LDK | Units sold 販売戸数 | | 1 units 1戸 | Total units 総戸数 | | 157 units 157戸 | Occupied area 専有面積 | | 61.6 sq m 61.6m2 | Other area その他面積 | | Balcony area: 7.6 sq m バルコニー面積:7.6m2 | Whereabouts floor / structures and stories 所在階/構造・階建 | | 4th floor / SRC10 story 4階/SRC10階建 | Completion date 完成時期(築年月) | | March 1978 1978年3月 | Address 住所 | | Setagaya-ku, Tokyo Chitosedai 4 東京都世田谷区千歳台4 | Traffic 交通 | | Keio Line "Hachimanyama" walk 16 minutes
Odakyu line "Chitosefunabashi" walk 19 minutes 京王線「八幡山」歩16分
小田急線「千歳船橋」歩19分
| Contact お問い合せ先 | | Sumitomo Forestry Home Service Co., Ltd. Jiyugaoka TEL: 0800-603-0260 [Toll free] mobile phone ・ Also available from PHS
Caller ID is not notified
Please contact the "saw SUUMO (Sumo)"
If it does not lead, If the real estate company 住友林業ホームサービス(株)自由が丘店TEL:0800-603-0260【通話料無料】携帯電話・PHSからもご利用いただけます
発信者番号は通知されません
「SUUMO(スーモ)を見た」と問い合わせください
つながらない方、不動産会社の方は
| Administrative expense 管理費 | | 8230 yen / Month (consignment (resident)) 8230円/月(委託(常駐)) | Repair reserve 修繕積立金 | | 17,090 yen / Month 1万7090円/月 | Time residents 入居時期 | | Immediate available 即入居可 | Whereabouts floor 所在階 | | 4th floor 4階 | Direction 向き | | West 西 | Renovation リフォーム | | June 2013 interior renovation completed (kitchen ・ bathroom ・ toilet ・ wall ・ floor ・ all rooms) 2013年6月内装リフォーム済(キッチン・浴室・トイレ・壁・床・全室) | Structure-storey 構造・階建て | | SRC10 story SRC10階建 | Site of the right form 敷地の権利形態 | | Ownership 所有権 | Use district 用途地域 | | Two dwellings 2種住居 | Parking lot 駐車場 | | Sky Mu 空無 | Company profile 会社概要 | | <Mediation> Minister of Land, Infrastructure and Transport (14) No. 000220 (Corporation) Tokyo Metropolitan Government Building Lots and Buildings Transaction Business Association (Corporation) metropolitan area real estate Fair Trade Council member Sumitomo Forestry Home Service Co., Ltd. Jiyugaoka Yubinbango152-0035 Meguro-ku, Tokyo Jiyugaoka 2-12-21 Kaoru Shion Misono building second floor <仲介>国土交通大臣(14)第000220号(公社)東京都宅地建物取引業協会会員 (公社)首都圏不動産公正取引協議会加盟住友林業ホームサービス(株)自由が丘店〒152-0035 東京都目黒区自由が丘2-12-21 芳紫苑御園ビル2階 | Construction 施工 | | (Ltd.) Hasegawa builders (株)長谷川工務店 |
Local appearance photo現地外観写真 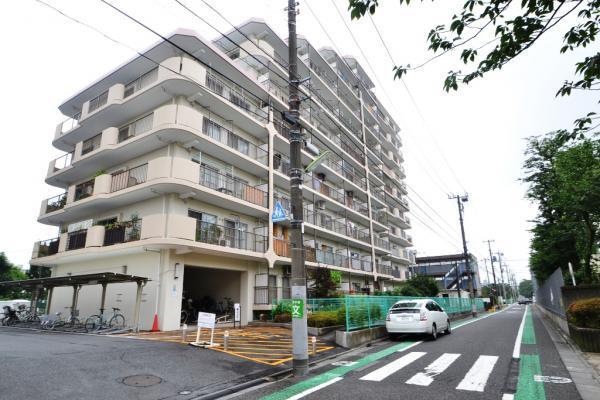 Local (12 May 2013) Shooting
現地(2013年12月)撮影
Floor plan間取り図 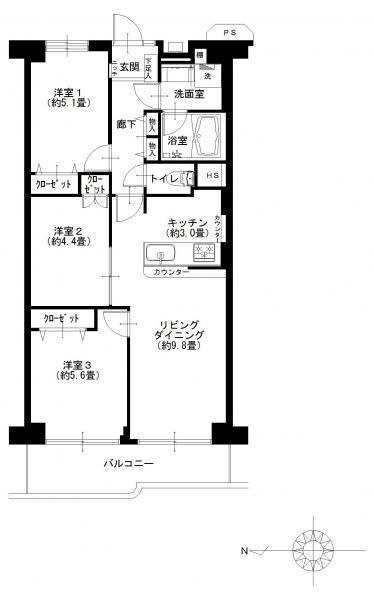 3LDK, Price 29,900,000 yen, Footprint 61.6 sq m , Balcony area 7.6 sq m
3LDK、価格2990万円、専有面積61.6m2、バルコニー面積7.6m2
Livingリビング 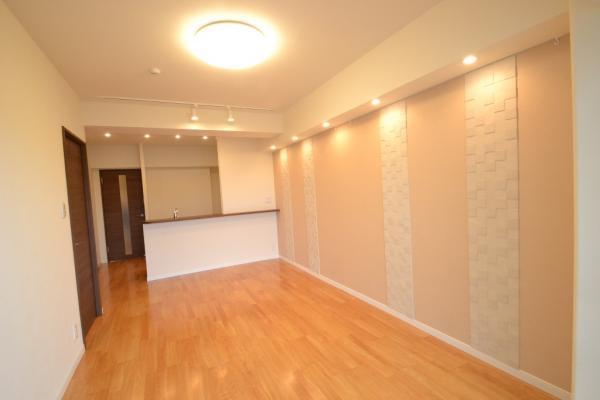 Indoor (12 May 2013) Shooting
室内(2013年12月)撮影
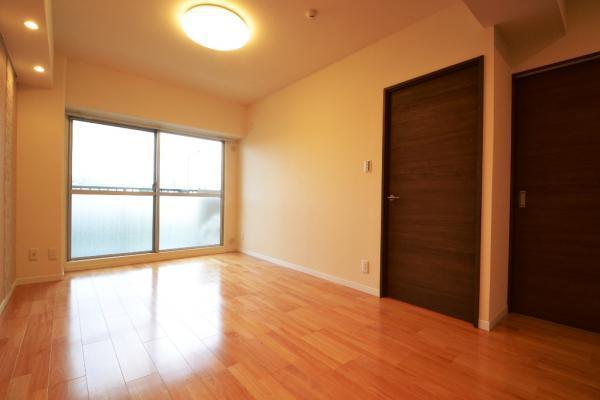 Indoor (12 May 2013) Shooting
室内(2013年12月)撮影
Bathroom浴室 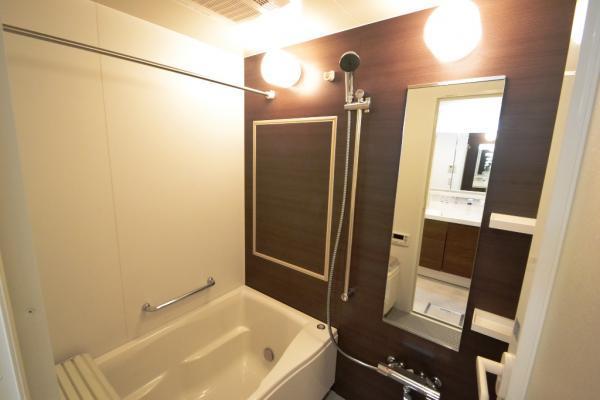 Indoor (12 May 2013) Shooting
室内(2013年12月)撮影
Kitchenキッチン 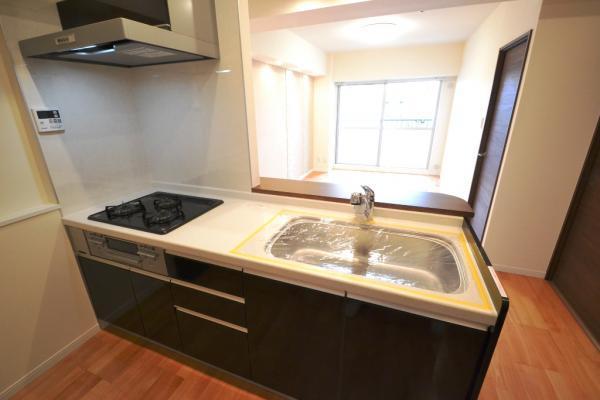 Indoor (12 May 2013) Shooting
室内(2013年12月)撮影
Location
|







