1998January
39,700,000 yen, 3LDK, 81.66 sq m
Used Apartments » Kanto » Tokyo » Setagaya
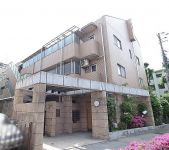 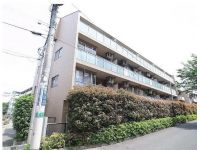
| | Setagaya-ku, Tokyo 東京都世田谷区 |
| Odakyu line "Chitosefunabashi" walk 8 minutes 小田急線「千歳船橋」歩8分 |
| Functional maisonette space located in a quiet affluent residential area 閑静豊かな住宅街に位置する機能的なメゾネット空間 |
| 1998 January Built. Pet breeding Allowed (Terms of Yes). 24-hour security system. There bathroom dryer. Delivery Box. Popular Sakuragaoka Small ・ Junior high school area. Please feel free to contact us. 平成10年1月築。ペット飼育可(規約有)。24時間セキュリティーシステム。浴室乾燥機あり。宅配ボックス。人気の桜丘小・中学校地域。お気軽にお問い合わせ下さい。 |
Features pickup 特徴ピックアップ | | A quiet residential area / Security enhancement / Pets Negotiable / Delivery Box 閑静な住宅地 /セキュリティ充実 /ペット相談 /宅配ボックス | Property name 物件名 | | Holmes Sakuragaoka ホームズ桜丘 | Price 価格 | | 39,700,000 yen 3970万円 | Floor plan 間取り | | 3LDK 3LDK | Units sold 販売戸数 | | 1 units 1戸 | Occupied area 専有面積 | | 81.66 sq m (24.70 tsubo) (center line of wall) 81.66m2(24.70坪)(壁芯) | Other area その他面積 | | Balcony area: 12.84 sq m バルコニー面積:12.84m2 | Whereabouts floor / structures and stories 所在階/構造・階建 | | 1st floor / RC4 floors 1 underground story 1階/RC4階地下1階建 | Completion date 完成時期(築年月) | | January 1998 1998年1月 | Address 住所 | | Setagaya-ku, Tokyo Sakuragaoka-2 東京都世田谷区桜丘2 | Traffic 交通 | | Odakyu line "Chitosefunabashi" walk 8 minutes 小田急線「千歳船橋」歩8分
| Related links 関連リンク | | [Related Sites of this company] 【この会社の関連サイト】 | Contact お問い合せ先 | | TEL: 0800-603-0560 [Toll free] mobile phone ・ Also available from PHS
Caller ID is not notified
Please contact the "saw SUUMO (Sumo)"
If it does not lead, If the real estate company TEL:0800-603-0560【通話料無料】携帯電話・PHSからもご利用いただけます
発信者番号は通知されません
「SUUMO(スーモ)を見た」と問い合わせください
つながらない方、不動産会社の方は
| Administrative expense 管理費 | | 19,900 yen / Month (consignment (cyclic)) 1万9900円/月(委託(巡回)) | Repair reserve 修繕積立金 | | 11,250 yen / Month 1万1250円/月 | Expenses 諸費用 | | Dry area use fee: 400 yen / Month ドライエリア使用料:400円/月 | Time residents 入居時期 | | Consultation 相談 | Whereabouts floor 所在階 | | 1st floor 1階 | Direction 向き | | Southwest 南西 | Structure-storey 構造・階建て | | RC4 floors 1 underground story RC4階地下1階建 | Site of the right form 敷地の権利形態 | | Ownership 所有権 | Use district 用途地域 | | One middle and high 1種中高 | Parking lot 駐車場 | | Nothing 無 | Company profile 会社概要 | | <Mediation> Minister of Land, Infrastructure and Transport (3) No. 006,185 (one company) National Housing Industry Association (Corporation) metropolitan area real estate Fair Trade Council member Asahi housing (stock) new downtown shop 160-0023 Tokyo Nishi-Shinjuku, Shinjuku-ku, 1-19-6 Shinjuku Yamate building 7th floor <仲介>国土交通大臣(3)第006185号(一社)全国住宅産業協会会員 (公社)首都圏不動産公正取引協議会加盟朝日住宅(株)新都心店〒160-0023 東京都新宿区西新宿1-19-6 山手新宿ビル7階 | Construction 施工 | | Liuhe Construction 六合建設 |
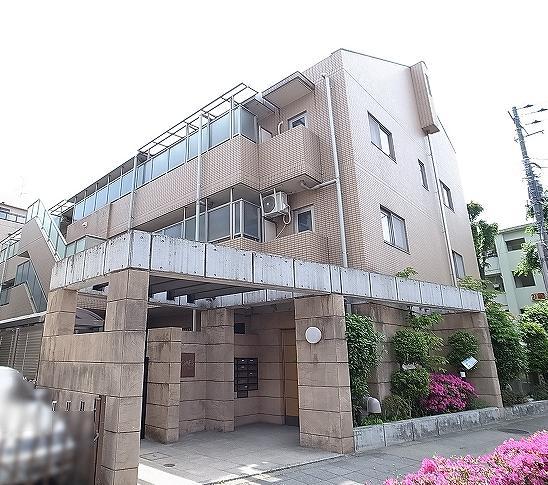 Local appearance photo
現地外観写真
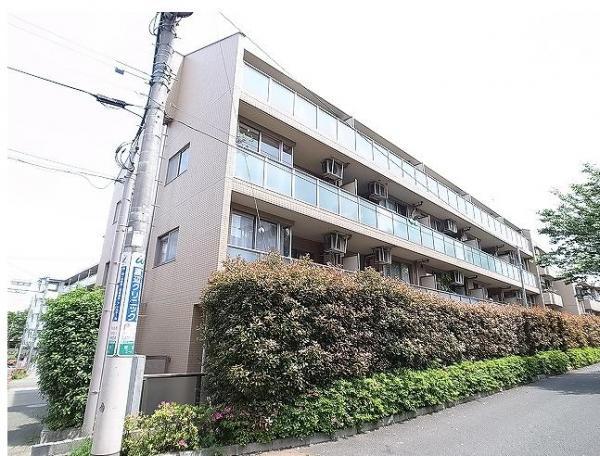 Local appearance photo
現地外観写真
Floor plan間取り図 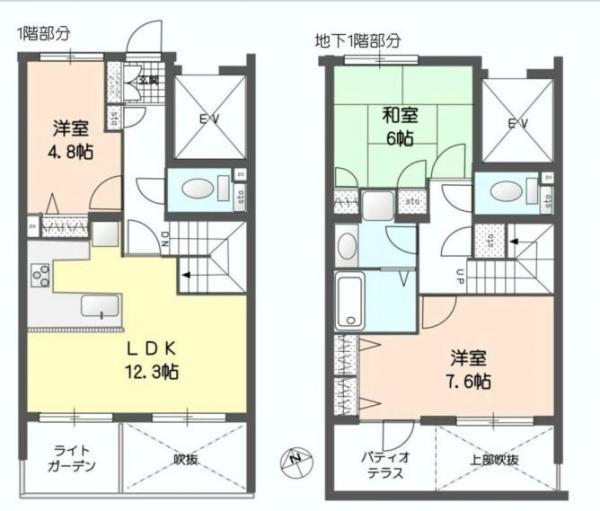 3LDK, Price 39,700,000 yen, Occupied area 81.66 sq m , Balcony area 12.84 sq m
3LDK、価格3970万円、専有面積81.66m2、バルコニー面積12.84m2
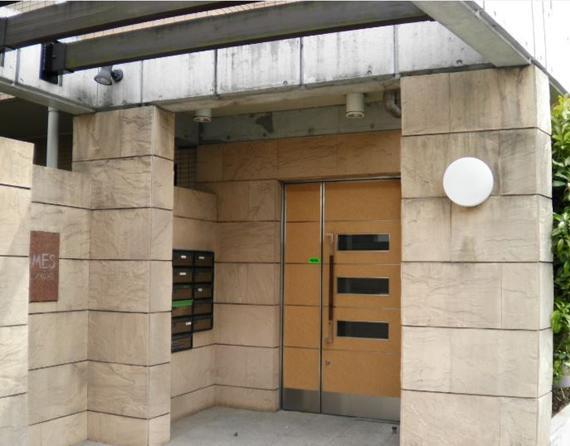 Entrance
エントランス
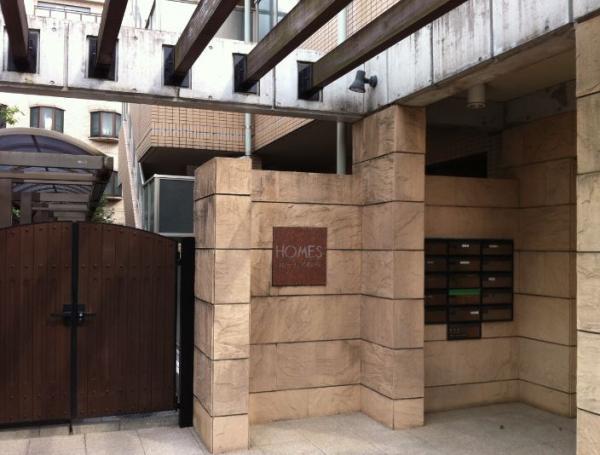 Entrance
エントランス
Location
|






