Used Apartments » Kanto » Tokyo » Setagaya
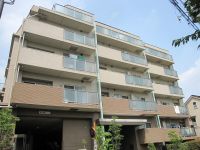 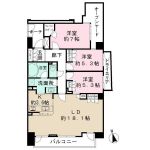
| | Setagaya-ku, Tokyo 東京都世田谷区 |
| Denentoshi Tokyu "Futakotamagawa" walk 20 minutes 東急田園都市線「二子玉川」歩20分 |
| LDK18 tatami mats or more, Facing south, Yang per good, Corner dwelling unit, Walk-in closet, System kitchen, 2 along the line more accessible, Bathroom Dryer, All room storage, Flat to the station, A quiet residential area LDK18畳以上、南向き、陽当り良好、角住戸、ウォークインクロゼット、システムキッチン、2沿線以上利用可、浴室乾燥機、全居室収納、駅まで平坦、閑静な住宅地 |
| ■ Yang per well per southeast corner room ■ About 18 Pledge of LD space ■ Mato be changed to 4LDK (additional cost) ■ There open-minded open yard of 7.88 sq m ■ Laying floor tile front ■ Pet breeding Allowed (bylaws there) ■南東角部屋につき陽当り良好■約18帖のLDスペース■4LDKへの間取変更可(別途費用)■7.88m2の開放的なオープンヤード有り■フロア前面タイル敷き■ペット飼育可(細則有り) |
Features pickup 特徴ピックアップ | | 2 along the line more accessible / LDK18 tatami mats or more / Facing south / System kitchen / Bathroom Dryer / Corner dwelling unit / Yang per good / All room storage / Flat to the station / A quiet residential area / Face-to-face kitchen / Plane parking / Bicycle-parking space / Elevator / Warm water washing toilet seat / TV monitor interphone / Walk-in closet / Pets Negotiable / Flat terrain / Delivery Box / Bike shelter 2沿線以上利用可 /LDK18畳以上 /南向き /システムキッチン /浴室乾燥機 /角住戸 /陽当り良好 /全居室収納 /駅まで平坦 /閑静な住宅地 /対面式キッチン /平面駐車場 /駐輪場 /エレベーター /温水洗浄便座 /TVモニタ付インターホン /ウォークインクロゼット /ペット相談 /平坦地 /宅配ボックス /バイク置場 | Property name 物件名 | | Jay Park Court Futakotamagawa Premier ジェイパークコート二子玉川プルミエ | Price 価格 | | 47,800,000 yen 4780万円 | Floor plan 間取り | | 3LDK 3LDK | Units sold 販売戸数 | | 1 units 1戸 | Total units 総戸数 | | 28 units 28戸 | Occupied area 専有面積 | | 88.44 sq m (26.75 tsubo) (center line of wall) 88.44m2(26.75坪)(壁芯) | Other area その他面積 | | Balcony area: 7.97 sq m バルコニー面積:7.97m2 | Whereabouts floor / structures and stories 所在階/構造・階建 | | 1st floor / RC6 story 1階/RC6階建 | Completion date 完成時期(築年月) | | February 2005 2005年2月 | Address 住所 | | Setagaya-ku, Tokyo Kamata 1-18-5 東京都世田谷区鎌田1-18-5 | Traffic 交通 | | Denentoshi Tokyu "Futakotamagawa" walk 20 minutes
Oimachi Line Tokyu "Futakotamagawa" walk 20 minutes 東急田園都市線「二子玉川」歩20分
東急大井町線「二子玉川」歩20分
| Person in charge 担当者より | | Person in charge of real-estate and building Tanabe TakuHisa Age: 30 Daigyokai Experience: buying and selling of real estate is a big event for the 9-year customer. Thing to come there out doubts and anxiety only events related to life. It is borne in mind your suggestions to suit your life plan in the experience and track record. Please feel free to contact us. 担当者宅建田邊 卓久年齢:30代業界経験:9年お客様にとってビッグイベントである不動産の売買。人生に係るイベントだけあって疑問や不安が出てくるものです。弊社は経験と実績でお客様のライフプランに合ったご提案を心掛けております。お気軽にご相談下さい。 | Contact お問い合せ先 | | TEL: 0800-603-0692 [Toll free] mobile phone ・ Also available from PHS
Caller ID is not notified
Please contact the "saw SUUMO (Sumo)"
If it does not lead, If the real estate company TEL:0800-603-0692【通話料無料】携帯電話・PHSからもご利用いただけます
発信者番号は通知されません
「SUUMO(スーモ)を見た」と問い合わせください
つながらない方、不動産会社の方は
| Administrative expense 管理費 | | 17,460 yen / Month (consignment (cyclic)) 1万7460円/月(委託(巡回)) | Repair reserve 修繕積立金 | | 4690 yen / Month 4690円/月 | Time residents 入居時期 | | Consultation 相談 | Whereabouts floor 所在階 | | 1st floor 1階 | Direction 向き | | South 南 | Overview and notices その他概要・特記事項 | | Contact: Tanabe TakuHisa 担当者:田邊 卓久 | Structure-storey 構造・階建て | | RC6 story RC6階建 | Site of the right form 敷地の権利形態 | | Ownership 所有権 | Use district 用途地域 | | One middle and high 1種中高 | Parking lot 駐車場 | | Site (11,500 yen ~ 16,500 yen / Month) 敷地内(1万1500円 ~ 1万6500円/月) | Company profile 会社概要 | | <Mediation> Minister of Land, Infrastructure and Transport (3) No. 006,019 (one company) Property distribution management Association (Corporation) metropolitan area real estate Fair Trade Council member Mitsubishi Estate House net Co., Ltd. Kyodo office Yubinbango156-0051 Setagaya-ku, Tokyo Miyasaka 3-10-9 Kyodo Fukoku Seimei Building fourth floor <仲介>国土交通大臣(3)第006019号(一社)不動産流通経営協会会員 (公社)首都圏不動産公正取引協議会加盟三菱地所ハウスネット(株)経堂営業所〒156-0051 東京都世田谷区宮坂3-10-9 経堂フコク生命ビル4階 | Construction 施工 | | (Ltd.) Matsumura-Gumi Corporation (株)松村組 |
Local appearance photo現地外観写真 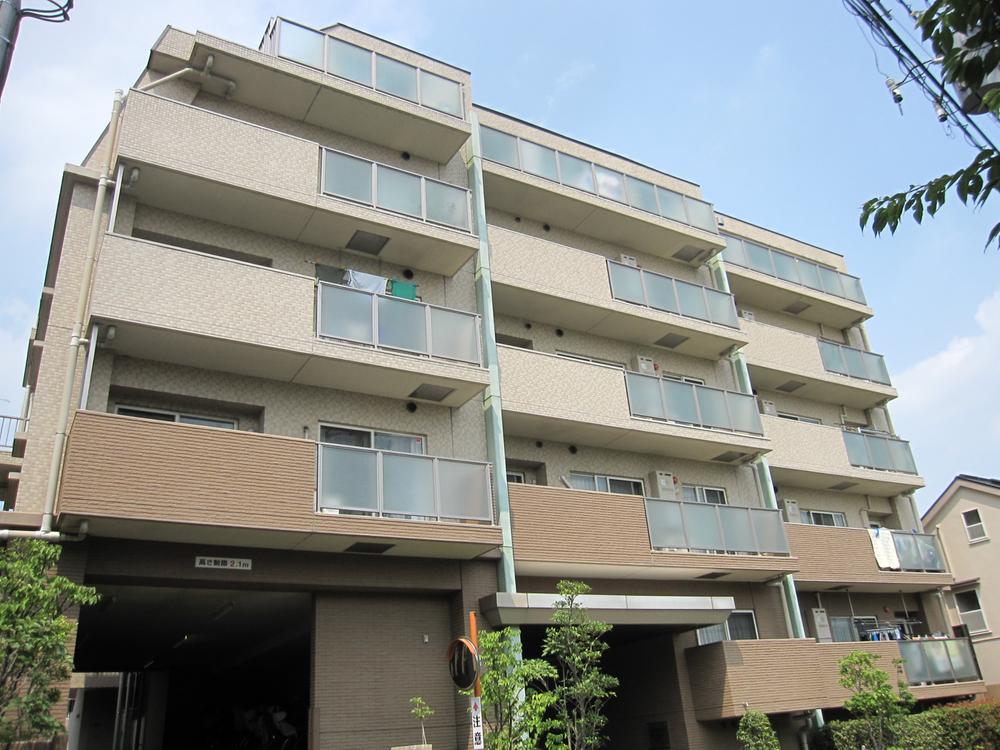 Local (August 2013) mansion of calm atmosphere nestled in shooting a quiet residential area.
現地(2013年8月)撮影閑静な住宅街に佇む落ち着いた雰囲気の邸宅。
Floor plan間取り図 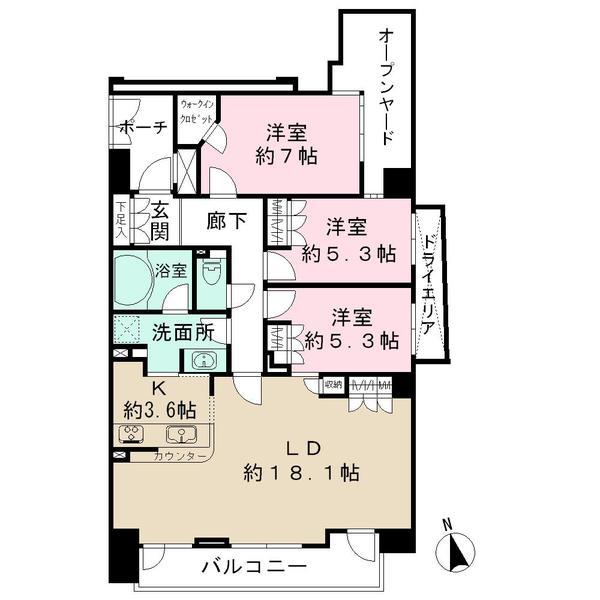 3LDK, Price 47,800,000 yen, Occupied area 88.44 sq m , Is a floor plan with a design that can be summarized changes to the balcony area 7.97 sq m 4LDK.
3LDK、価格4780万円、専有面積88.44m2、バルコニー面積7.97m2 4LDKへの間取変更もできるデザイン性のある間取りです。
Livingリビング 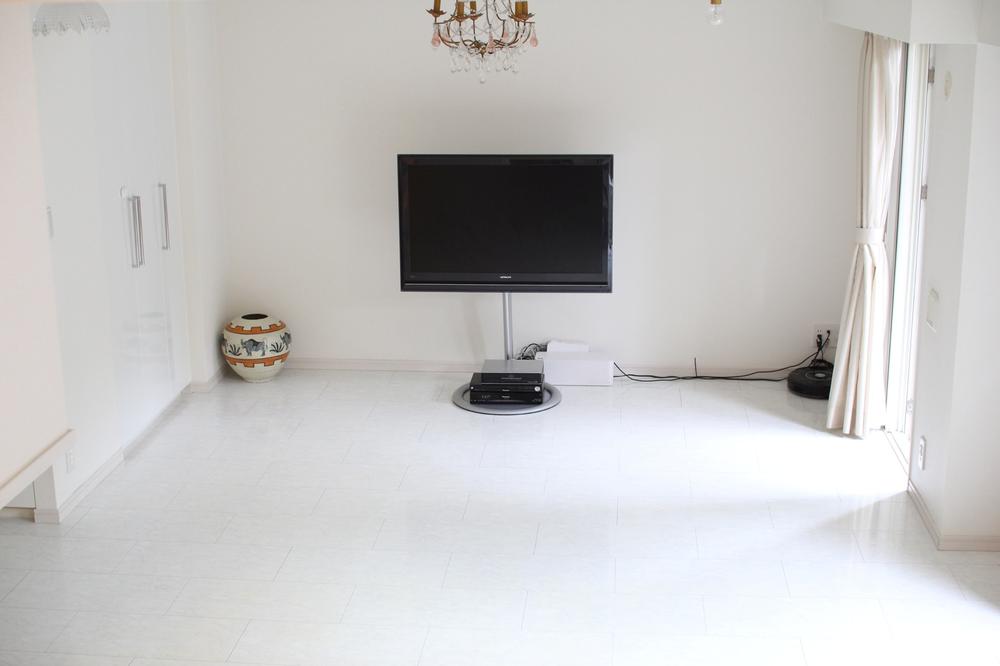 Room (August 2013) Shooting Unwind and relax in the LD space of about 18 quires.
室内(2013年8月)撮影
約18帖のLDスペースでゆったりとくつろげます。
Local appearance photo現地外観写真 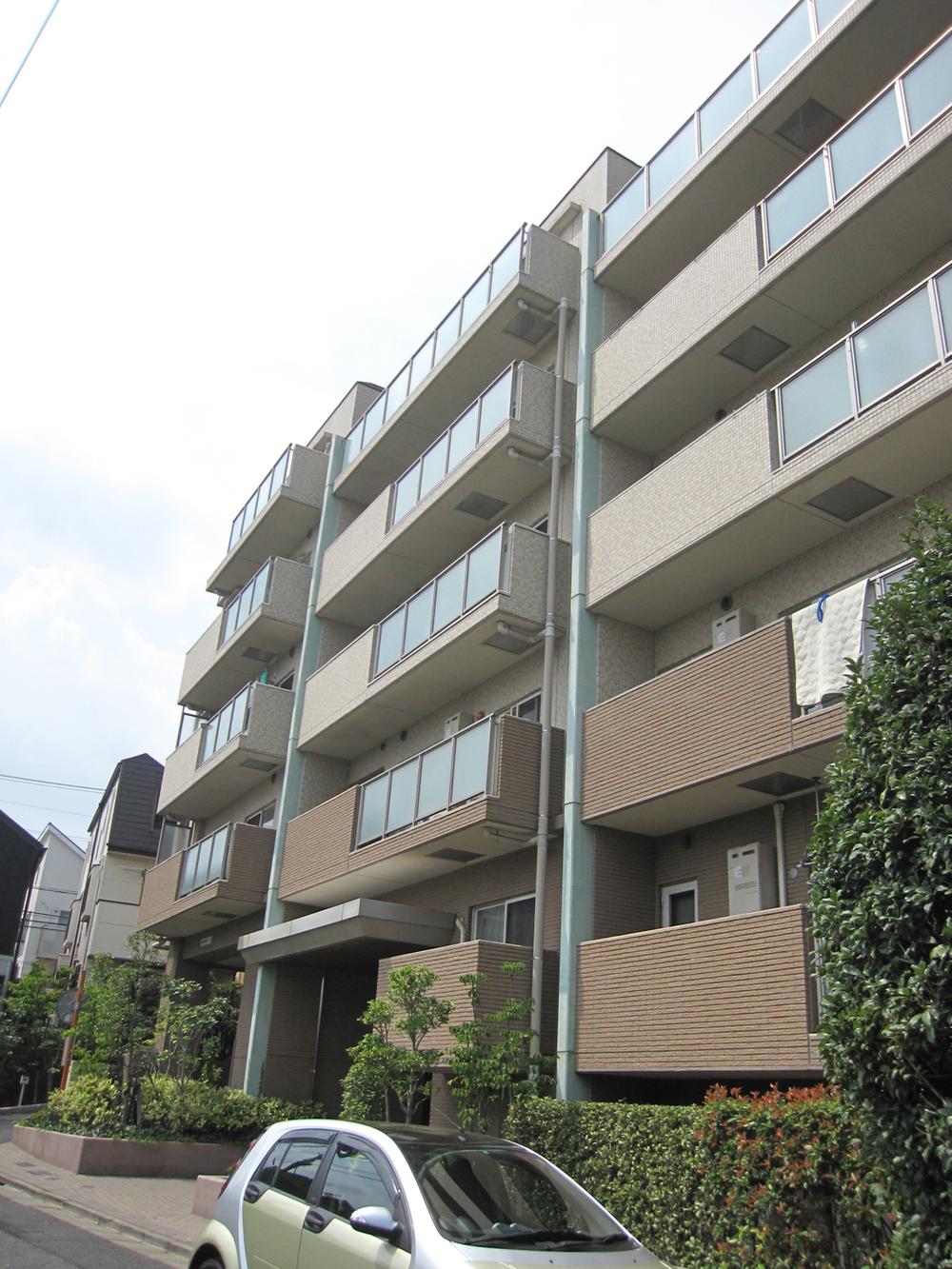 Local (August 2013) Shooting
現地(2013年8月)撮影
Same specifications photos (living)同仕様写真(リビング) 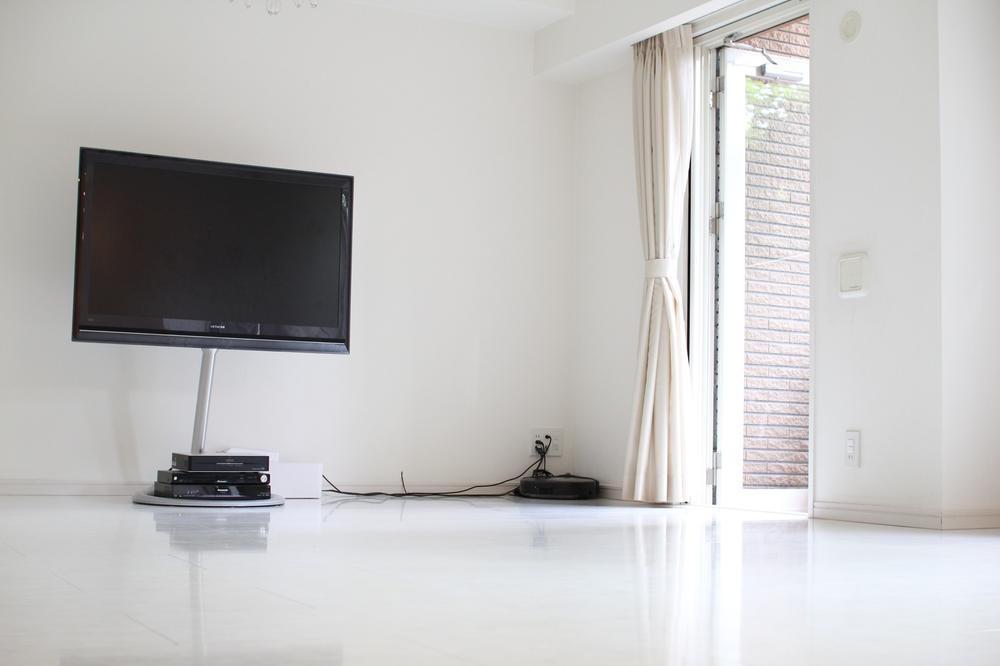 Room (August 2013) Shooting Cramping the light from the south-facing balcony, It is living the bright atmosphere.
室内(2013年8月)撮影
南向きのバルコニーから光が射し込み、明るい雰囲気のリビングです。
Bathroom浴室 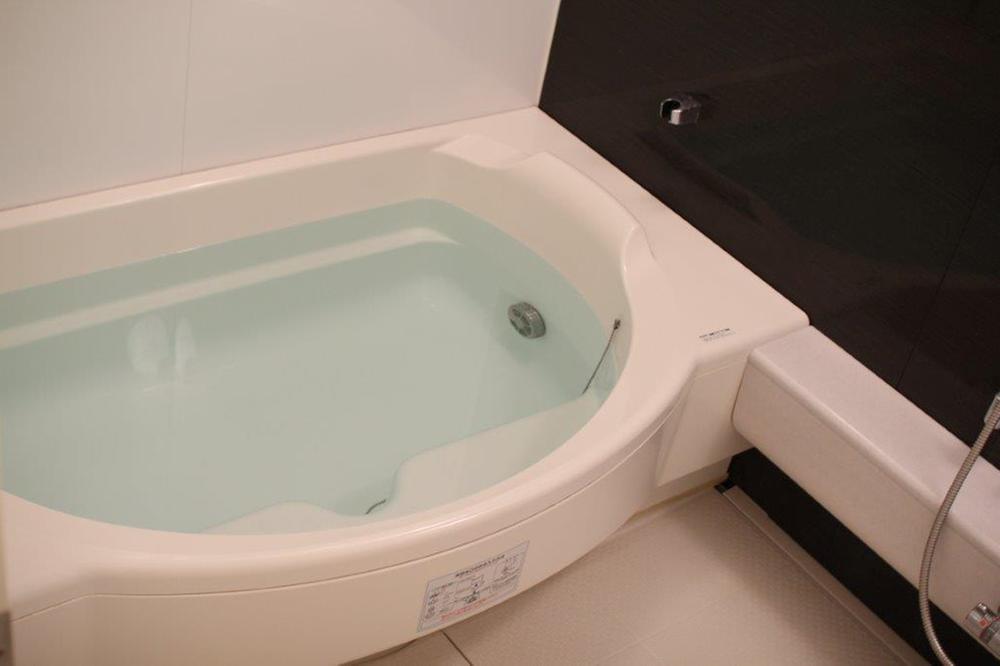 Room (August 2013) Shooting
室内(2013年8月)撮影
Kitchenキッチン 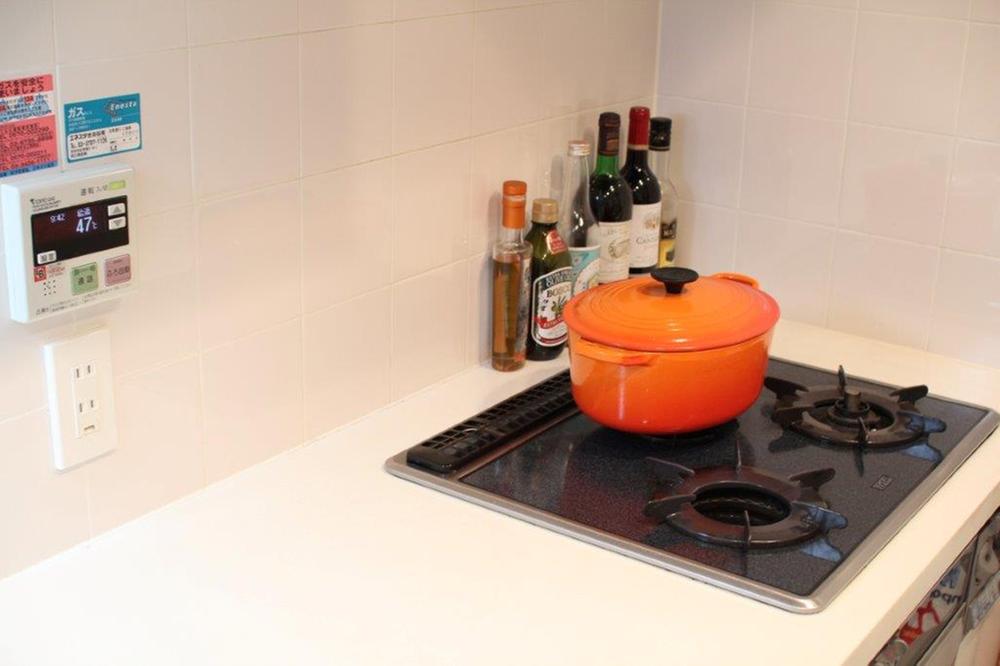 Room (August 2013) Shooting
室内(2013年8月)撮影
Non-living roomリビング以外の居室 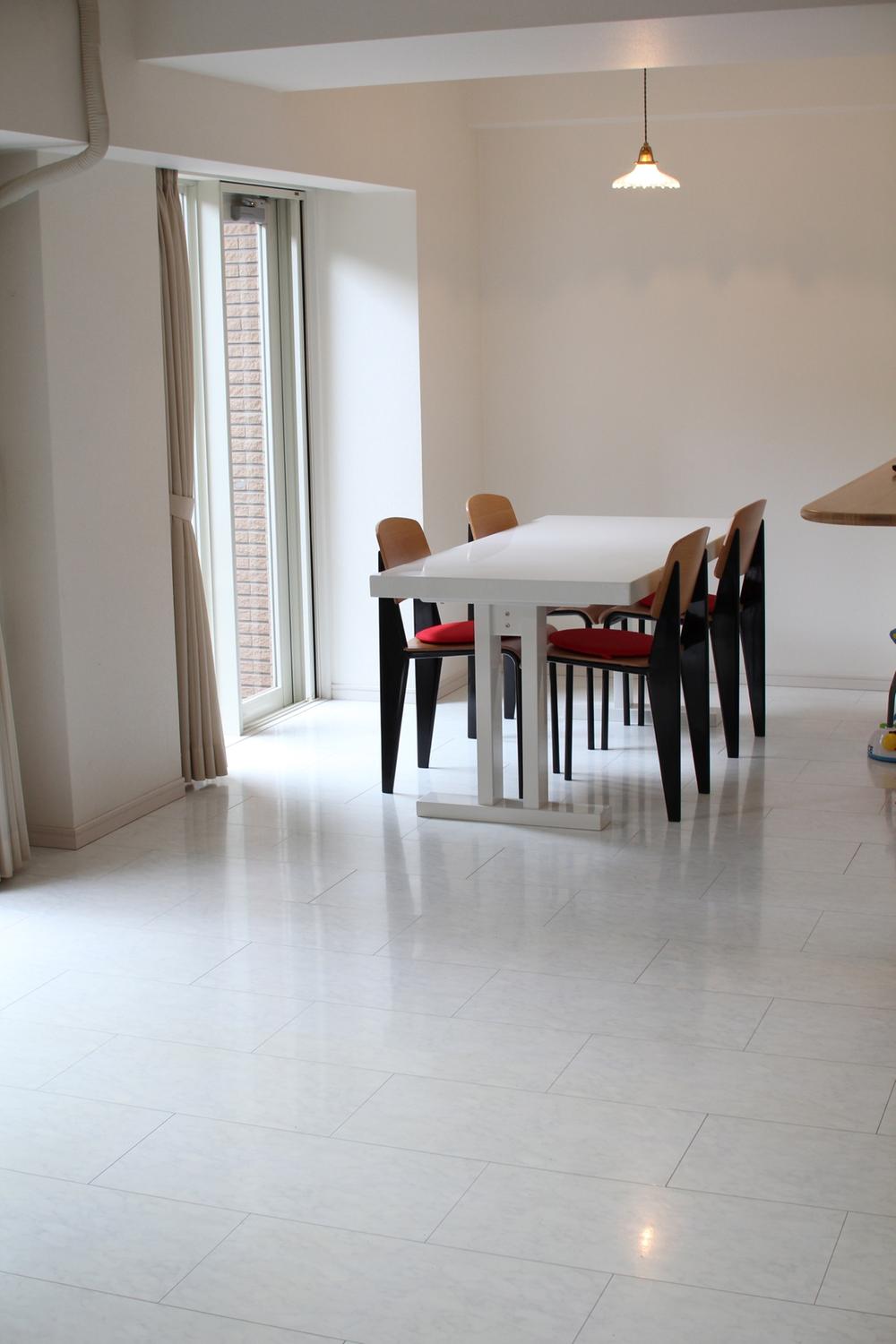 Room (August 2013) Shooting
室内(2013年8月)撮影
Wash basin, toilet洗面台・洗面所 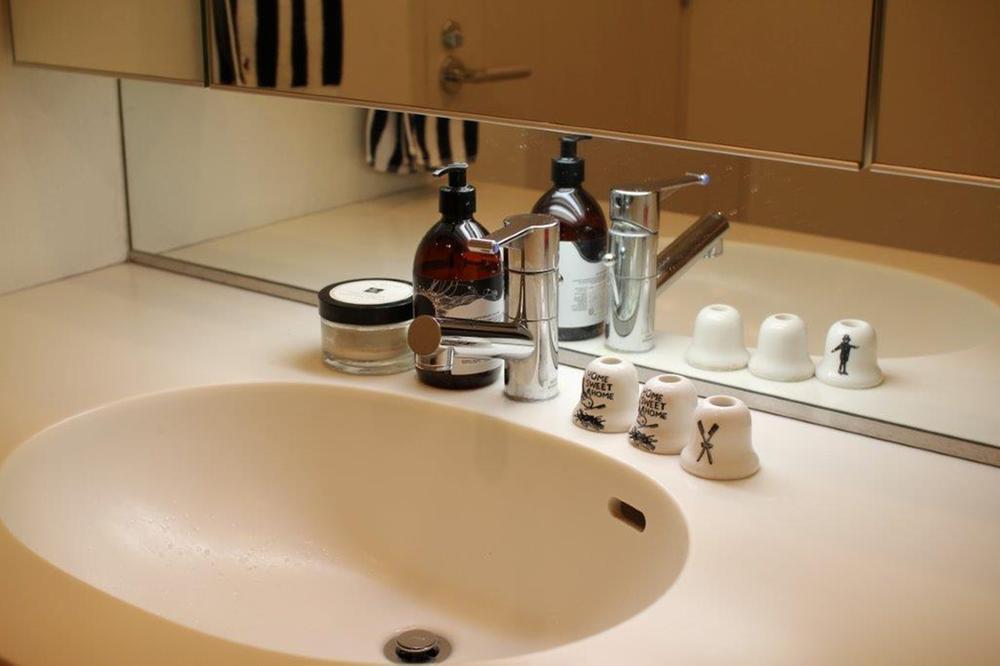 Room (August 2013) Shooting
室内(2013年8月)撮影
Entranceエントランス 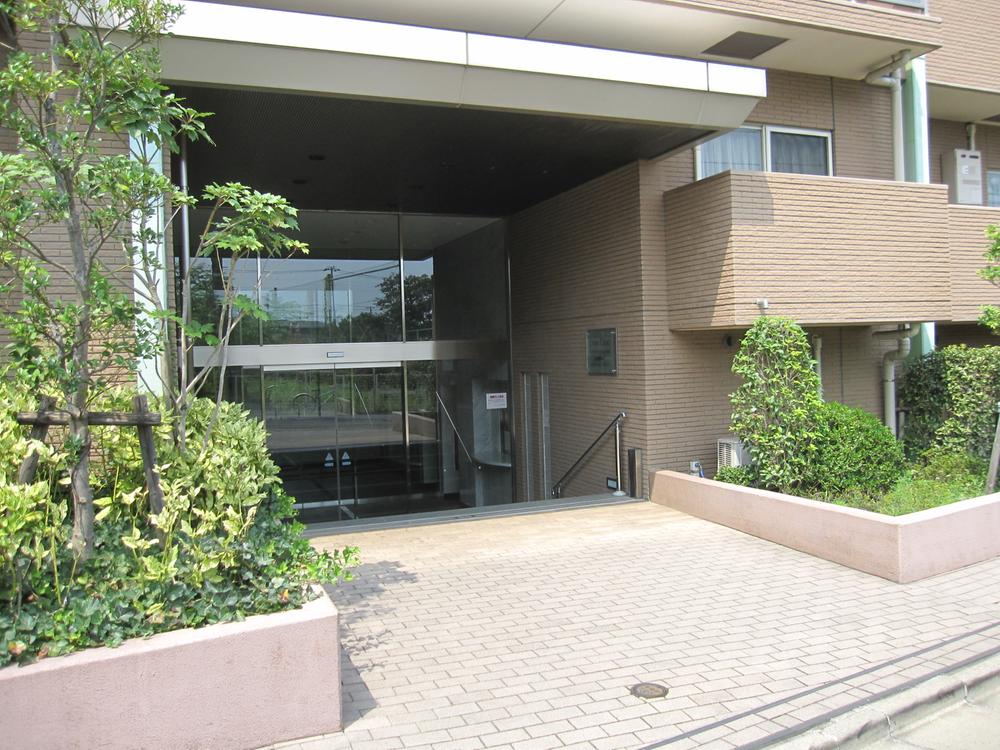 Common areas
共用部
Other common areasその他共用部 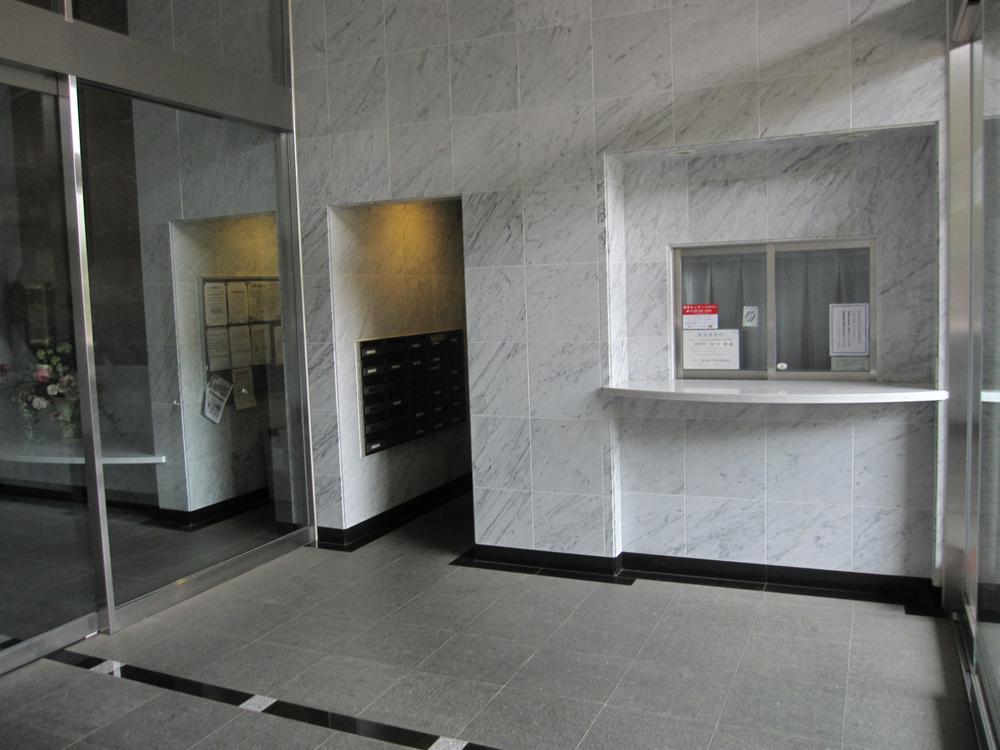 Common areas (August 2013) Shooting
共用部(2013年8月)撮影
Parking lot駐車場 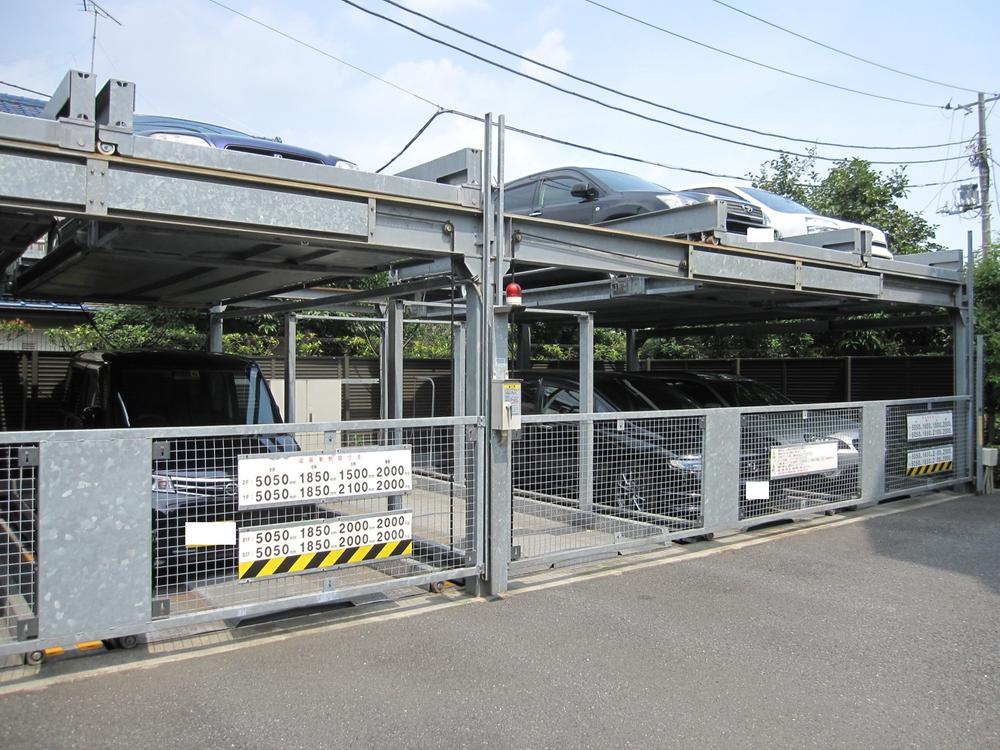 Common areas
共用部
Other introspectionその他内観 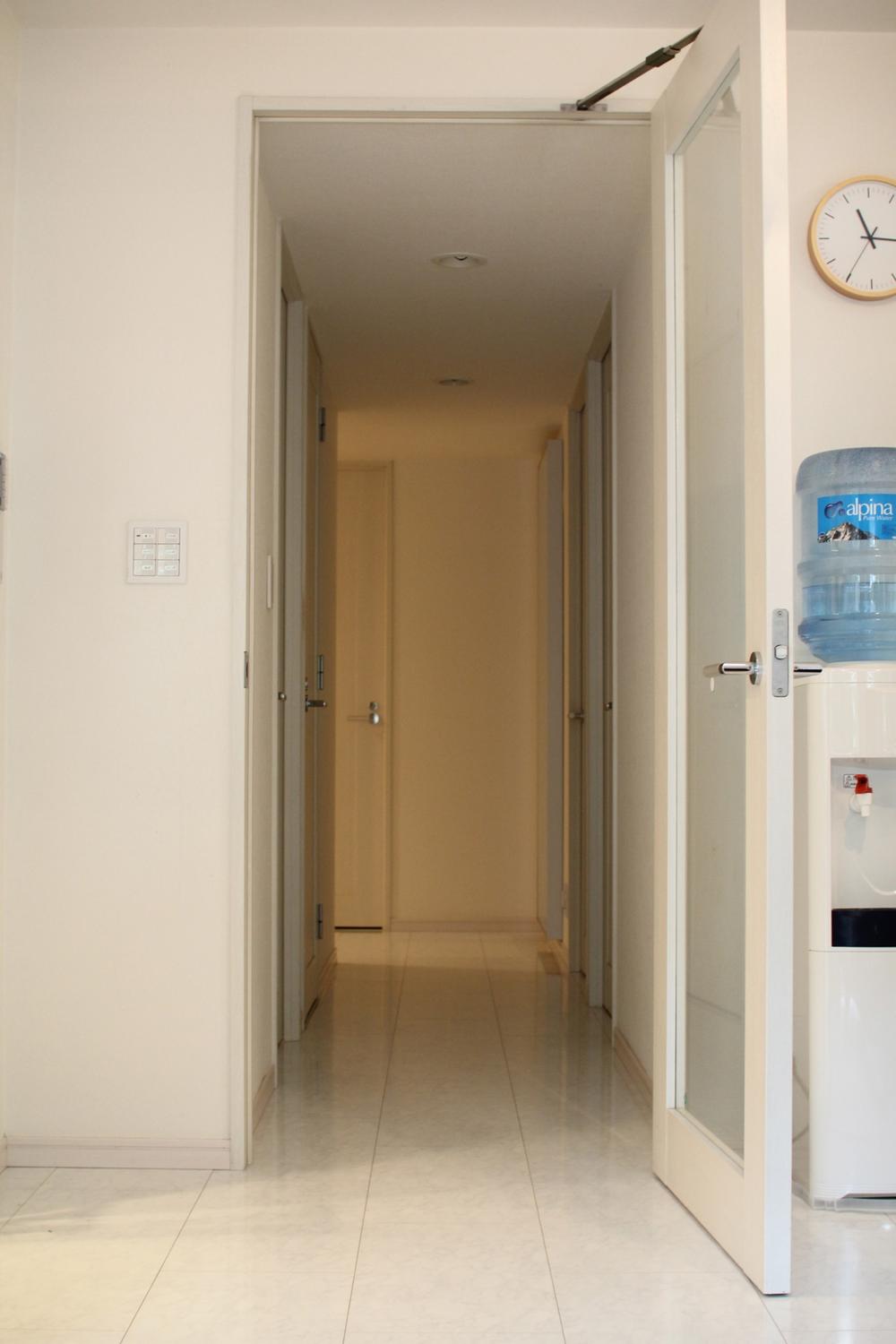 Room (August 2013) Shooting
室内(2013年8月)撮影
Other localその他現地 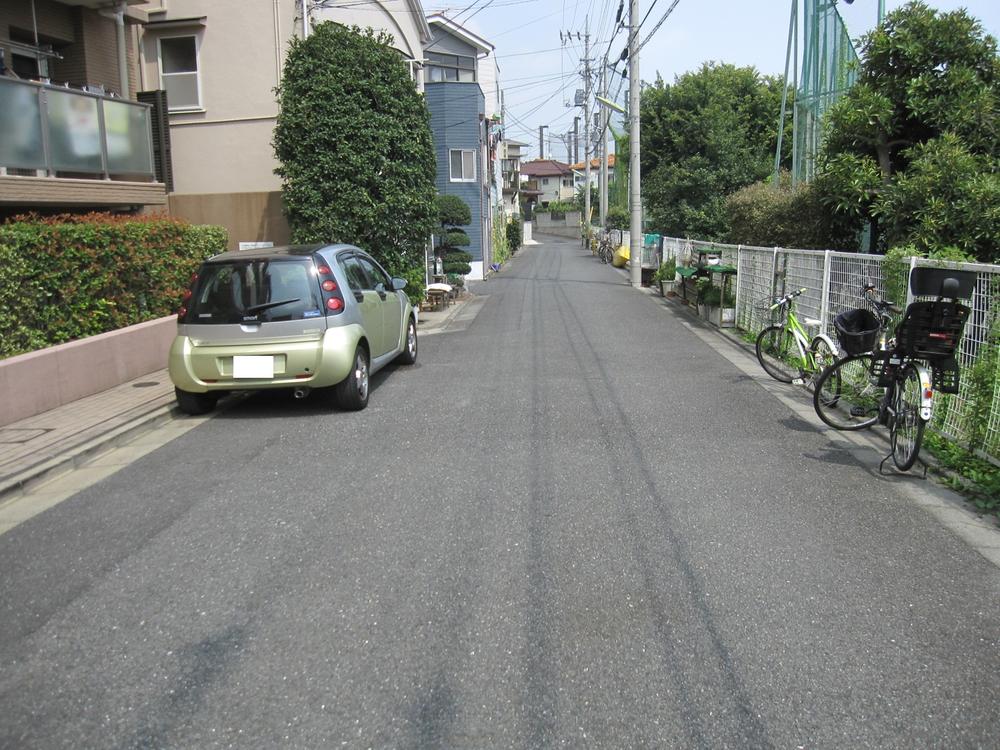 Local (August 2013) Shooting
現地(2013年8月)撮影
Entranceエントランス 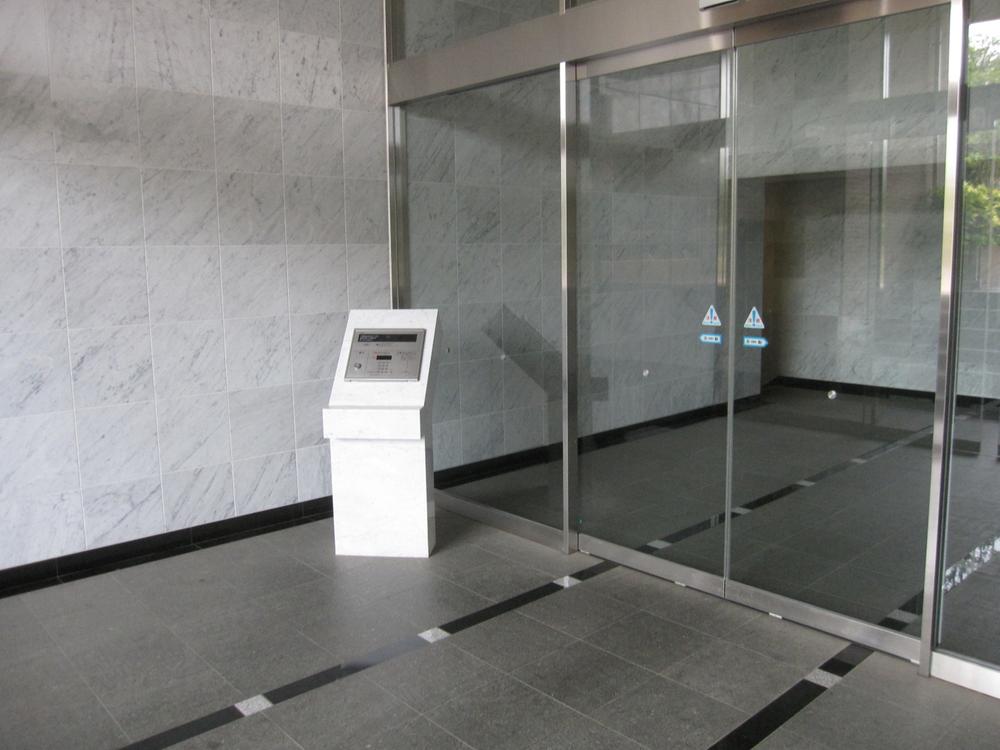 Common areas
共用部
Other common areasその他共用部 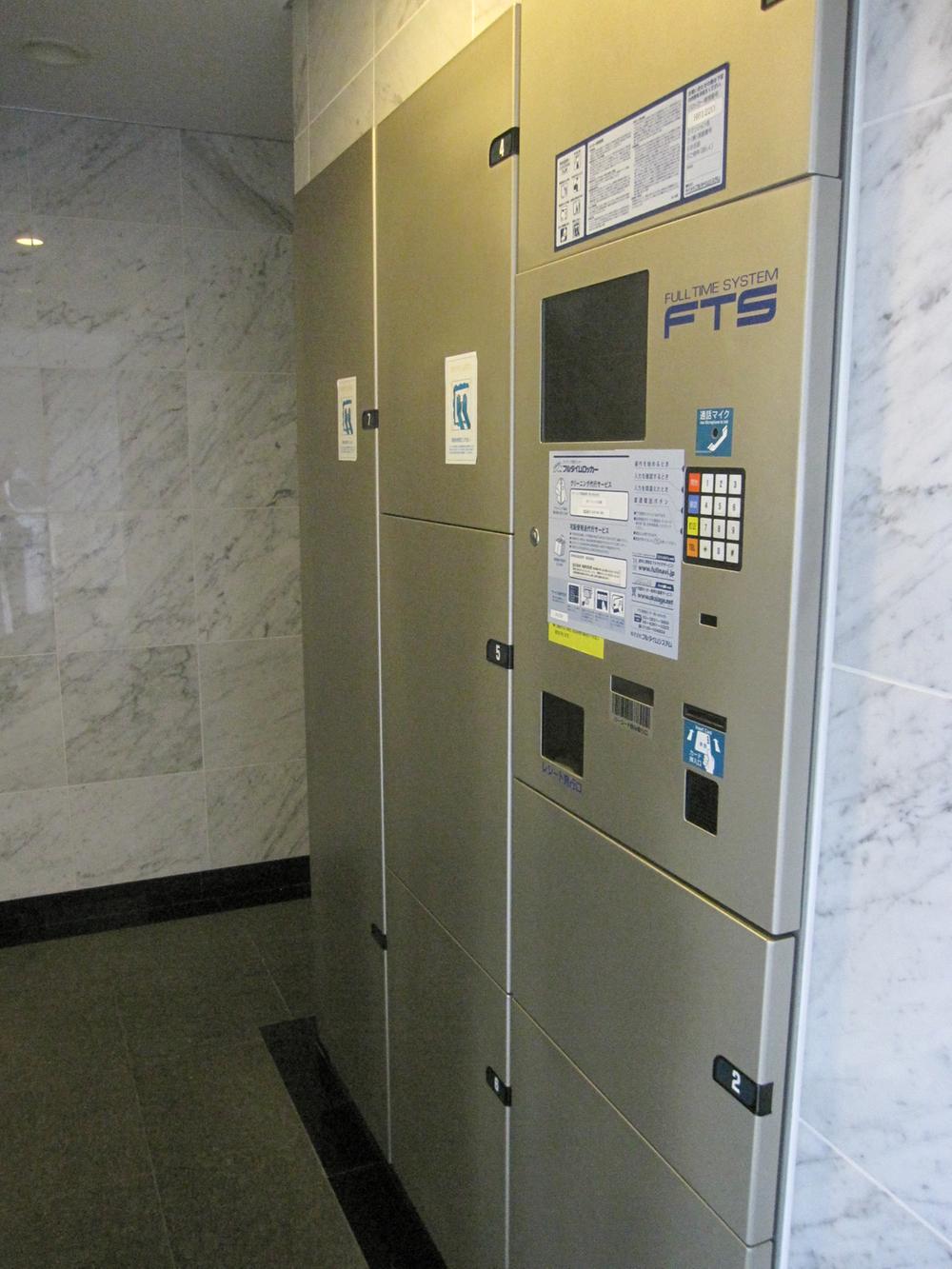 Common areas (August 2013 shooting)
共用部(2013年8月撮影)
Parking lot駐車場 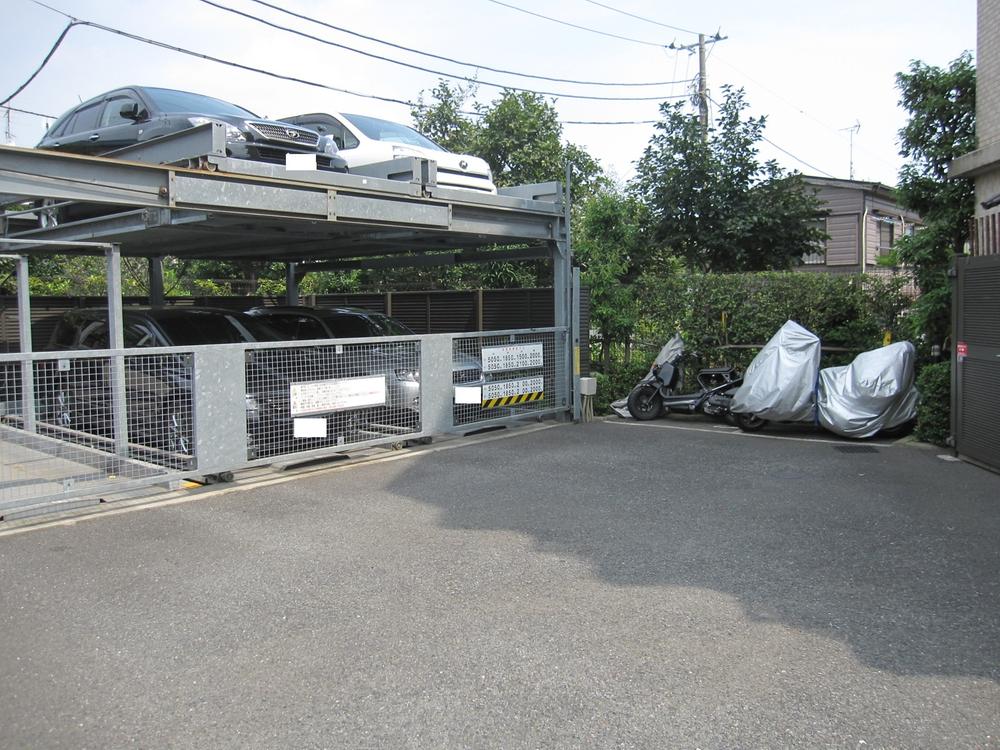 Common areas
共用部
Other localその他現地 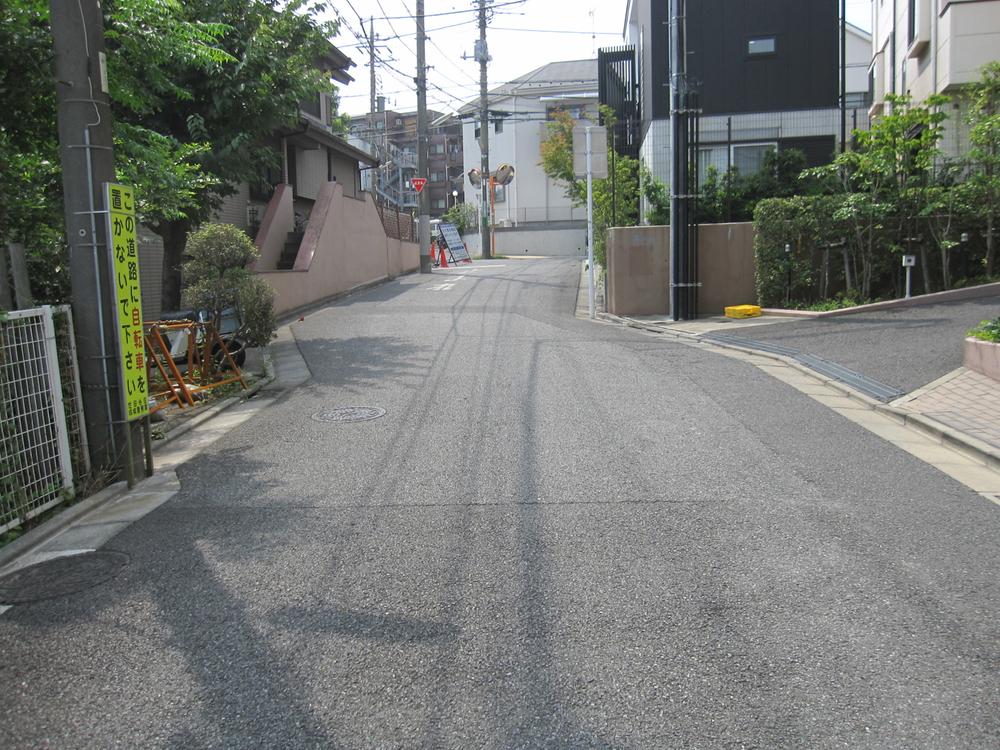 Local (August 2013) Shooting
現地(2013年8月)撮影
Other common areasその他共用部 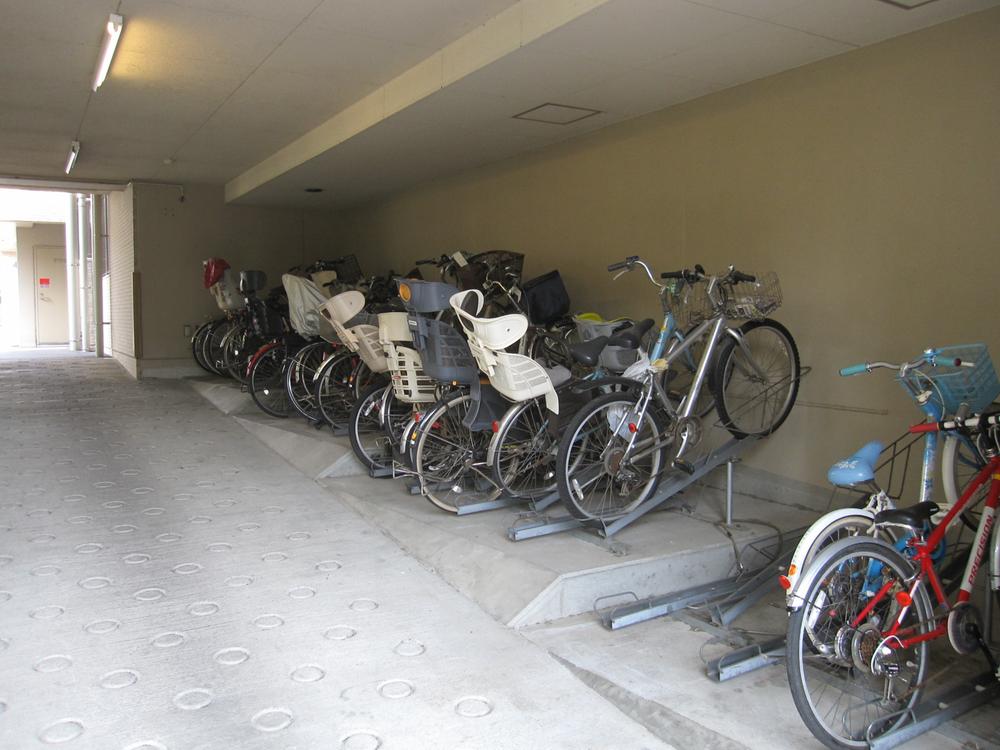 Common areas
共用部
Location
|




















