Used Apartments » Kanto » Tokyo » Setagaya
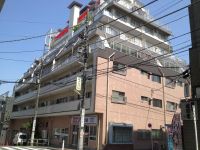 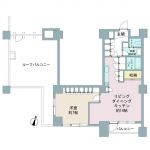
| | Setagaya-ku, Tokyo 東京都世田谷区 |
| Odakyu line "Seijogakuen before" walk 2 minutes 小田急線「成城学園前」歩2分 |
| ■ Odakyu line "Seijogakuen before" Station 2-minute walk ■ Good views per 8 floor ■ Spacious roof balcony ■ Management system is good ■小田急線「成城学園前」駅徒歩2分■8階につき眺望良好です■広々ルーフバルコニー■管理体制良好です |
| You can preview at any time! Please feel free to contact us (on the day possible) until the toll-free 0120-992-281. Great location of Seijogakuenmae a 2-minute walk, We will guide you through the view from the 8th floor. いつでもご内覧出来ます!(当日可)フリーダイヤル0120-992-281までお気軽にお問い合わせ下さいませ。成城学園前駅徒歩2分の絶好のロケーション、8階からの眺望をご案内させていただきます。 |
Features pickup 特徴ピックアップ | | Immediate Available / It is close to the city / Facing south / System kitchen / Yang per good / Flat to the station / LDK15 tatami mats or more / High floor / 24 hours garbage disposal Allowed / Zenshitsuminami direction / Elevator / High-function toilet / Ventilation good / All living room flooring / Walk-in closet / All room 6 tatami mats or more / roof balcony / Flat terrain 即入居可 /市街地が近い /南向き /システムキッチン /陽当り良好 /駅まで平坦 /LDK15畳以上 /高層階 /24時間ゴミ出し可 /全室南向き /エレベーター /高機能トイレ /通風良好 /全居室フローリング /ウォークインクロゼット /全居室6畳以上 /ルーフバルコニー /平坦地 | Property name 物件名 | | Seijo Echo Heights 成城エコーハイツ | Price 価格 | | 30 million yen 3000万円 | Floor plan 間取り | | 1LDK 1LDK | Units sold 販売戸数 | | 1 units 1戸 | Total units 総戸数 | | 70 units 70戸 | Occupied area 専有面積 | | 59.18 sq m (center line of wall) 59.18m2(壁芯) | Other area その他面積 | | Balcony area: 34.51 sq m バルコニー面積:34.51m2 | Whereabouts floor / structures and stories 所在階/構造・階建 | | 8th floor / SRC10 story 8階/SRC10階建 | Completion date 完成時期(築年月) | | February 1973 1973年2月 | Address 住所 | | Setagaya-ku, Tokyo Seijo 2-36-8 東京都世田谷区成城2-36-8 | Traffic 交通 | | Odakyu line "Seijogakuen before" walk 2 minutes 小田急線「成城学園前」歩2分
| Related links 関連リンク | | [Related Sites of this company] 【この会社の関連サイト】 | Person in charge 担当者より | | Rep Ida Masataka 担当者井田雅貴 | Contact お問い合せ先 | | PROX real estate (Ltd.) TEL: 03-5332-5622 Please contact as "saw SUUMO (Sumo)" プロックス不動産(株)TEL:03-5332-5622「SUUMO(スーモ)を見た」と問い合わせください | Administrative expense 管理費 | | 20,100 yen / Month (consignment (resident)) 2万100円/月(委託(常駐)) | Repair reserve 修繕積立金 | | 11,010 yen / Month 1万1010円/月 | Time residents 入居時期 | | Immediate available 即入居可 | Whereabouts floor 所在階 | | 8th floor 8階 | Direction 向き | | South 南 | Overview and notices その他概要・特記事項 | | Contact: Ida Masataka 担当者:井田雅貴 | Structure-storey 構造・階建て | | SRC10 story SRC10階建 | Site of the right form 敷地の権利形態 | | Ownership 所有権 | Use district 用途地域 | | Residential 近隣商業 | Parking lot 駐車場 | | Nothing 無 | Company profile 会社概要 | | <Mediation> Governor of Tokyo (1) No. 093047 PROX Real Estate Co., Ltd. 160-0023 Tokyo Nishi-Shinjuku, Shinjuku-ku, 7-5-5 Plaza Nishi 7th floor <仲介>東京都知事(1)第093047号プロックス不動産(株)〒160-0023 東京都新宿区西新宿7-5-5 プラザ西新宿7階 | Construction 施工 | | Hasegawa builders 長谷川工務店 |
Local appearance photo現地外観写真 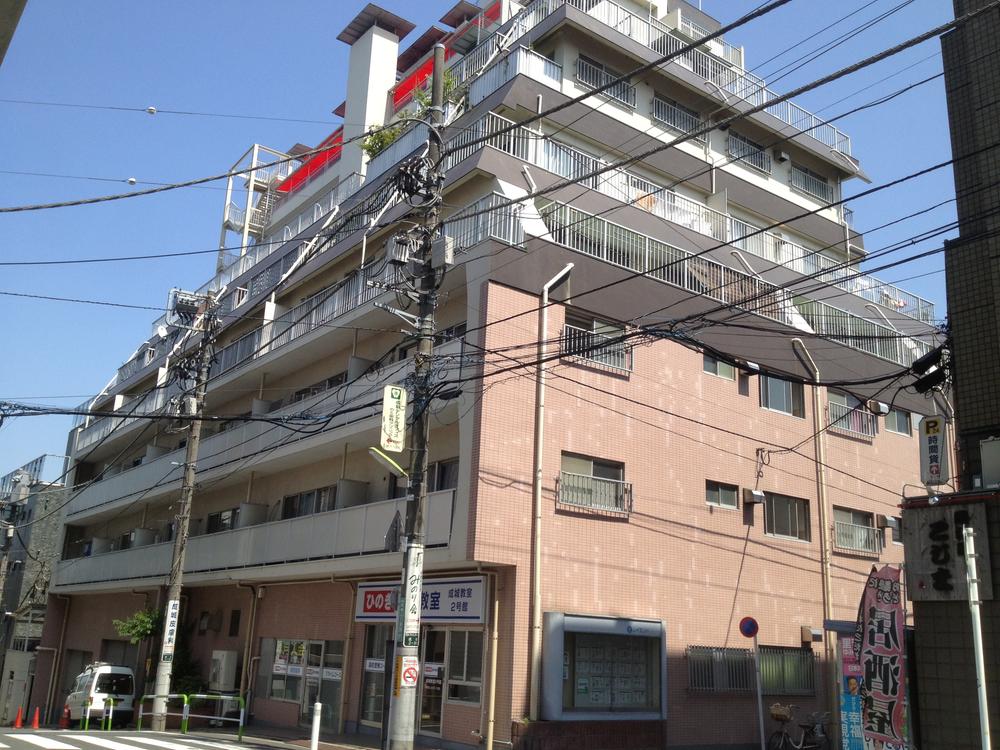 Local (10 May 2013) Shooting
現地(2013年10月)撮影
Floor plan間取り図 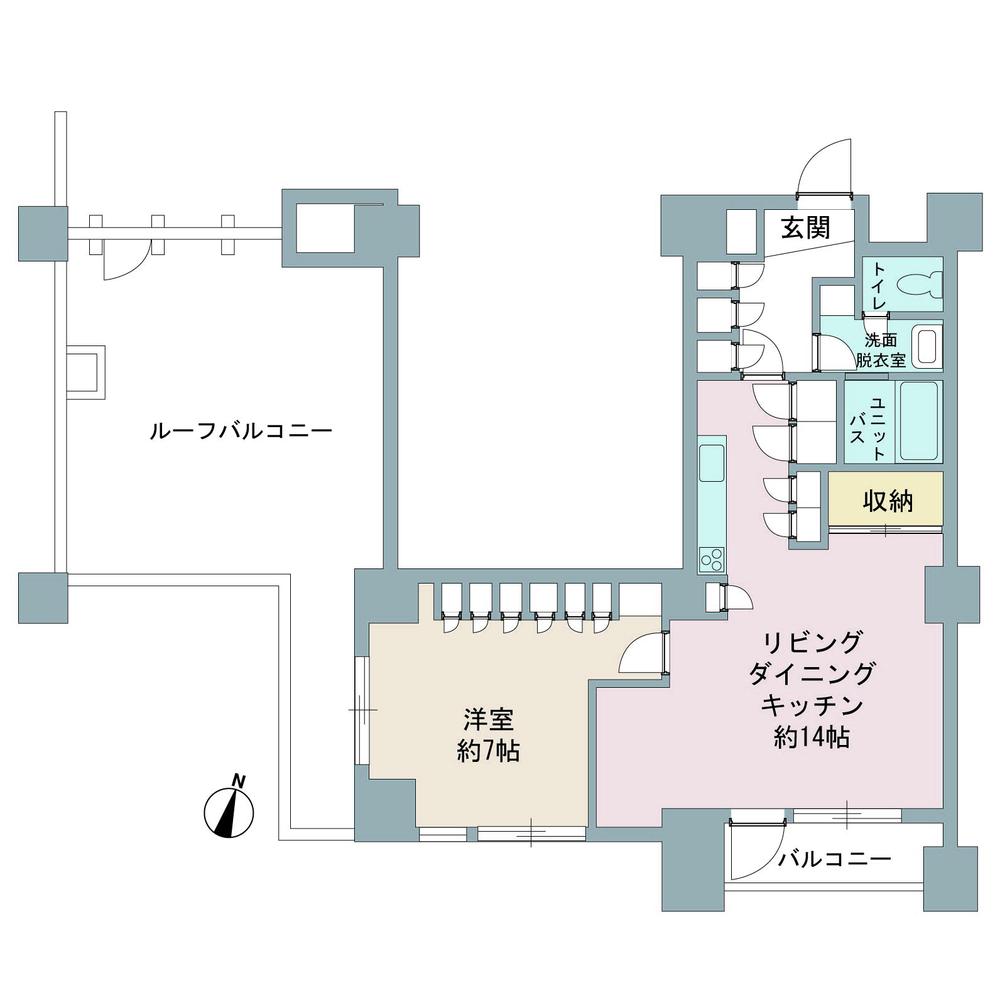 1LDK, Price 30 million yen, Occupied area 59.18 sq m , Balcony area 34.51 sq m
1LDK、価格3000万円、専有面積59.18m2、バルコニー面積34.51m2
View photos from the dwelling unit住戸からの眺望写真 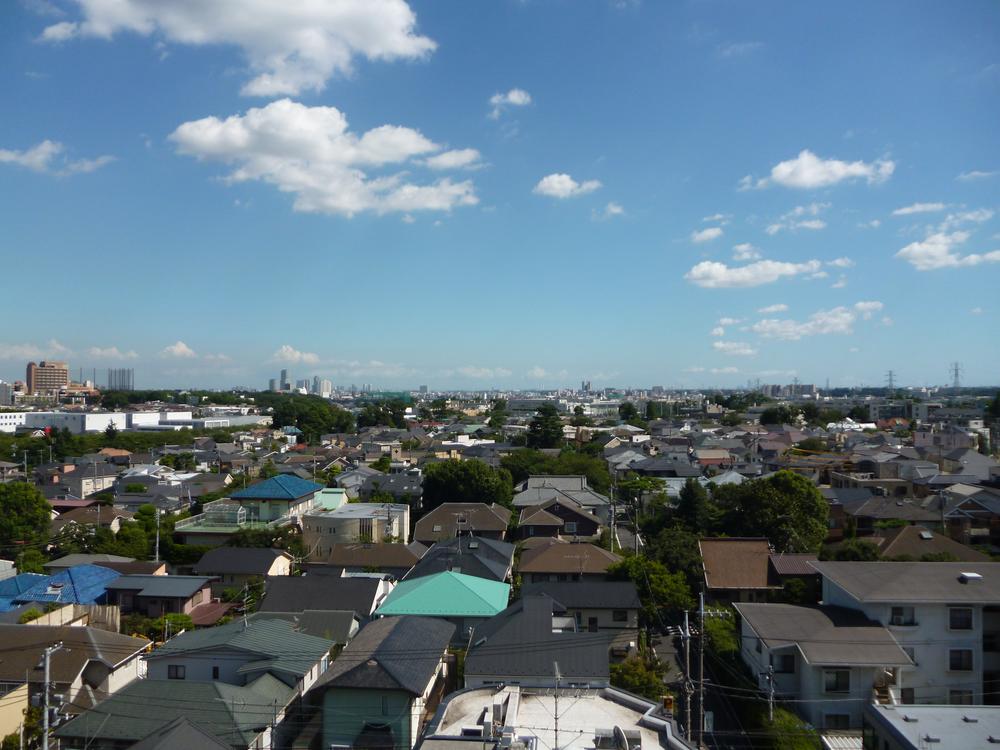 Indoor (10 May 2013) Shooting
室内(2013年10月)撮影
Livingリビング 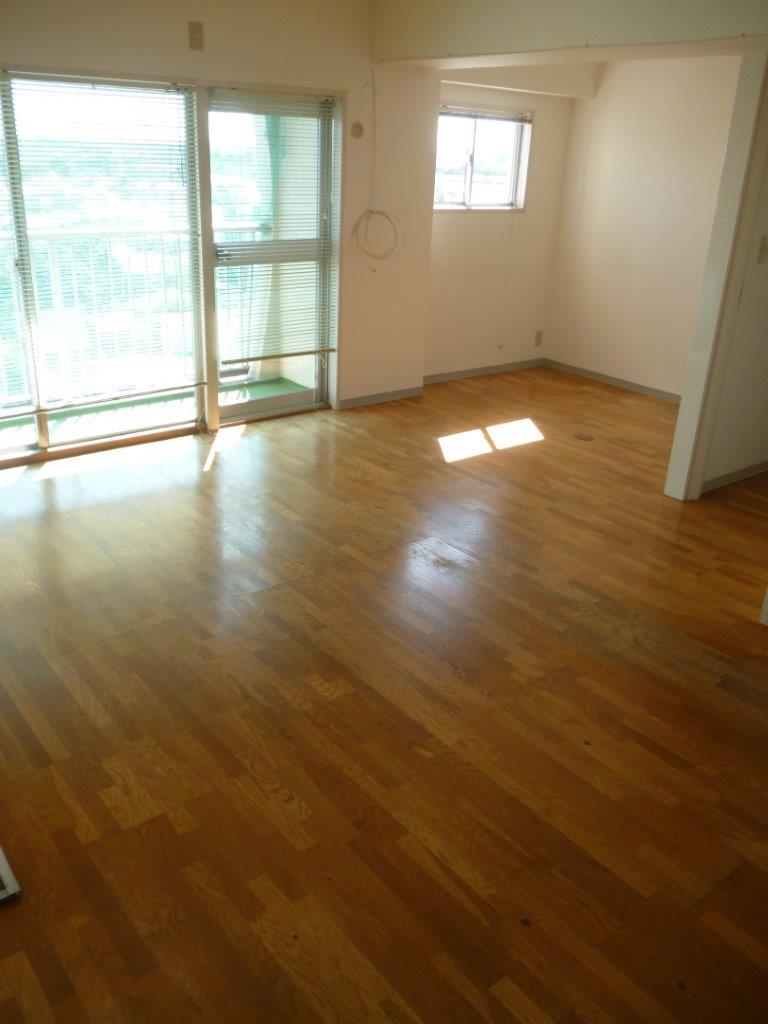 Indoor (10 May 2013) Shooting
室内(2013年10月)撮影
Bathroom浴室 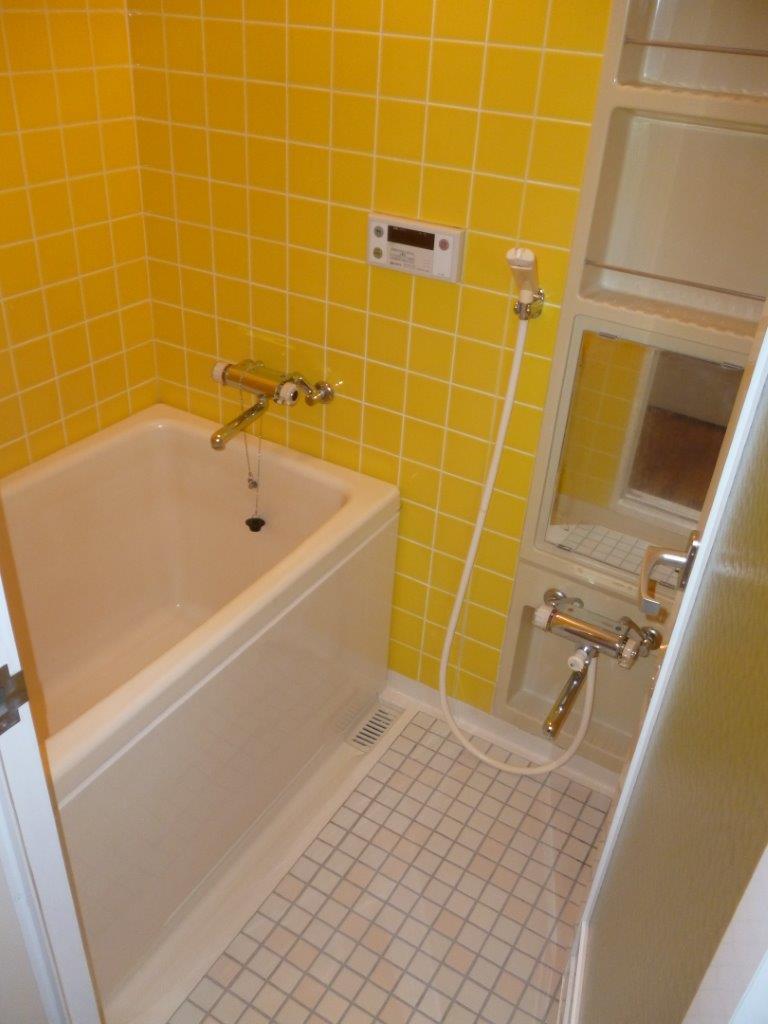 Indoor (10 May 2013) Shooting
室内(2013年10月)撮影
Kitchenキッチン 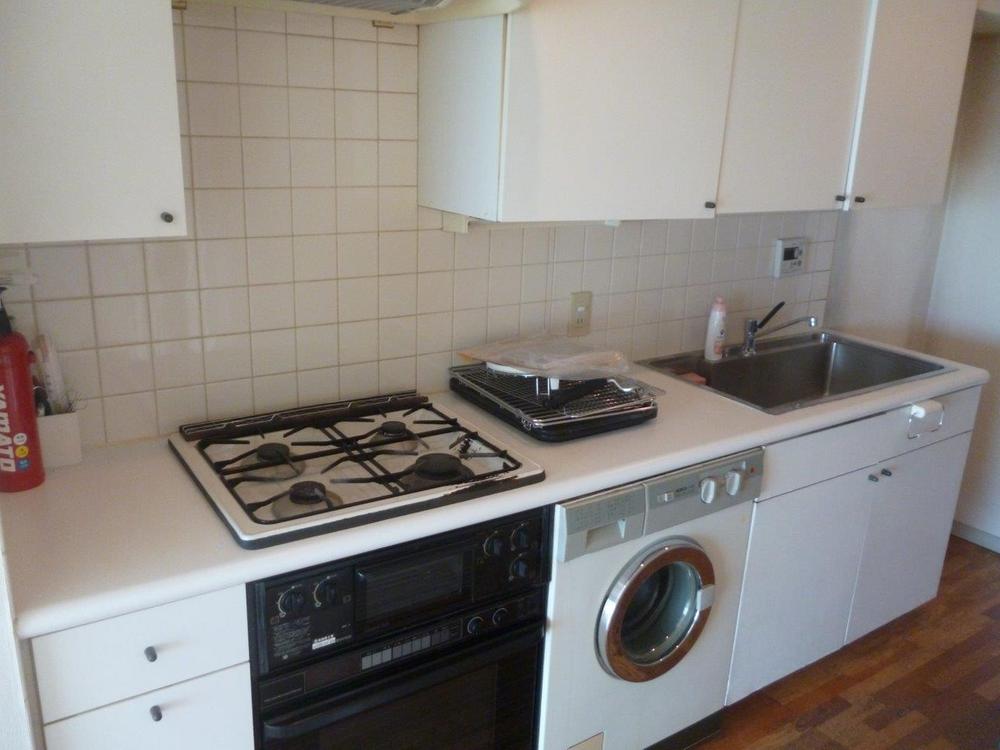 Indoor (10 May 2013) Shooting
室内(2013年10月)撮影
Non-living roomリビング以外の居室 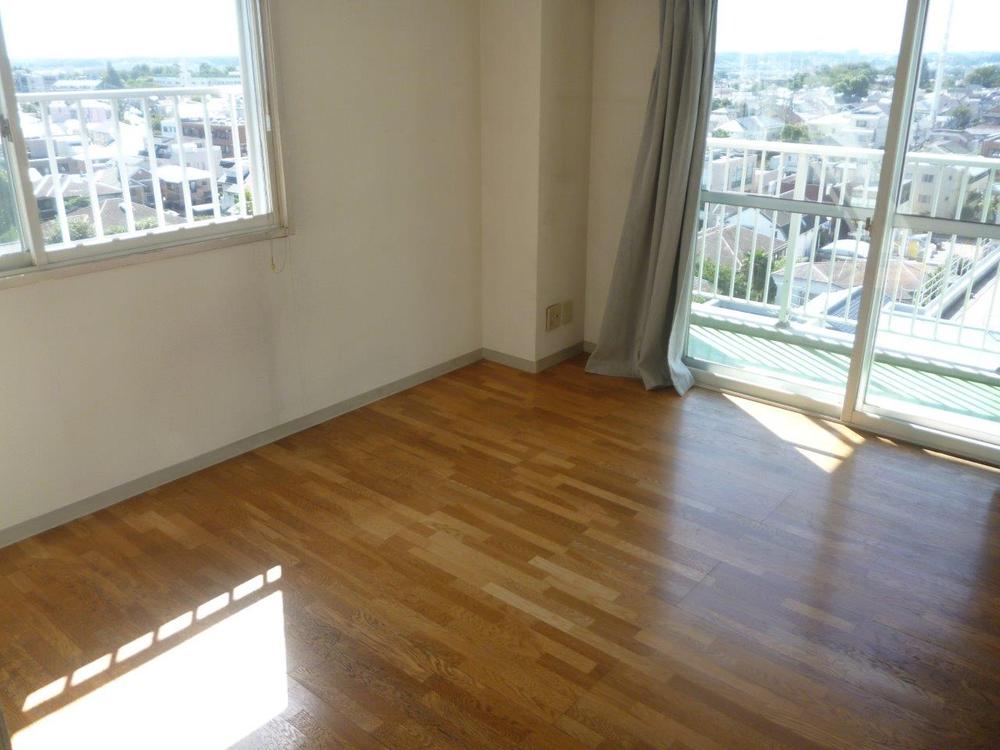 Indoor (10 May 2013) Shooting
室内(2013年10月)撮影
Wash basin, toilet洗面台・洗面所 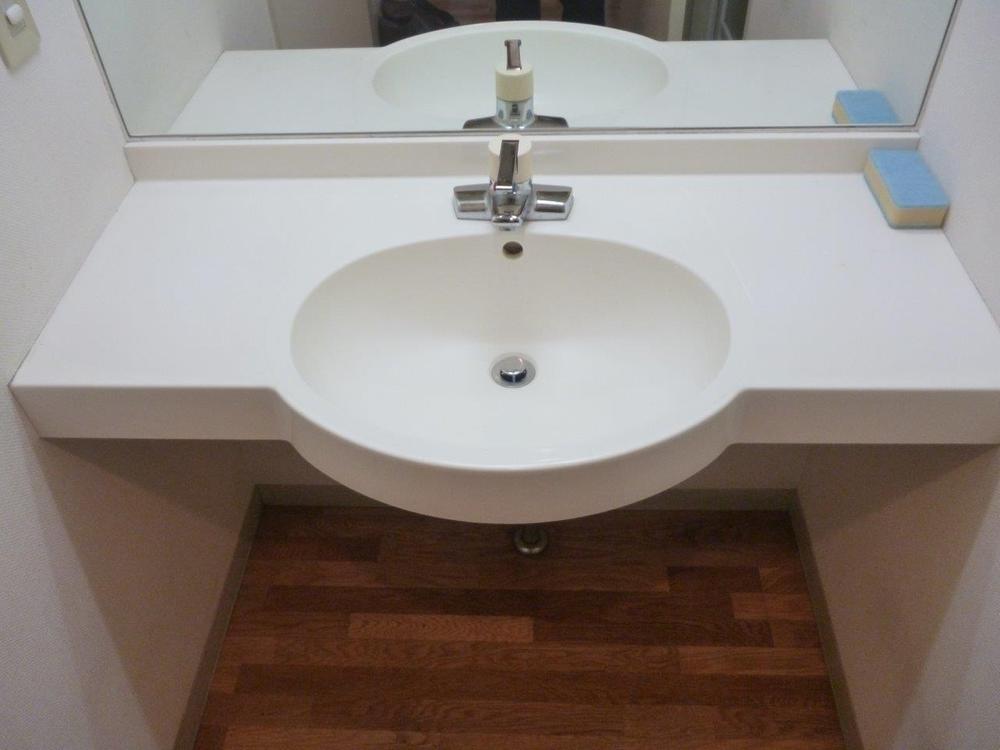 Indoor (10 May 2013) Shooting
室内(2013年10月)撮影
Toiletトイレ 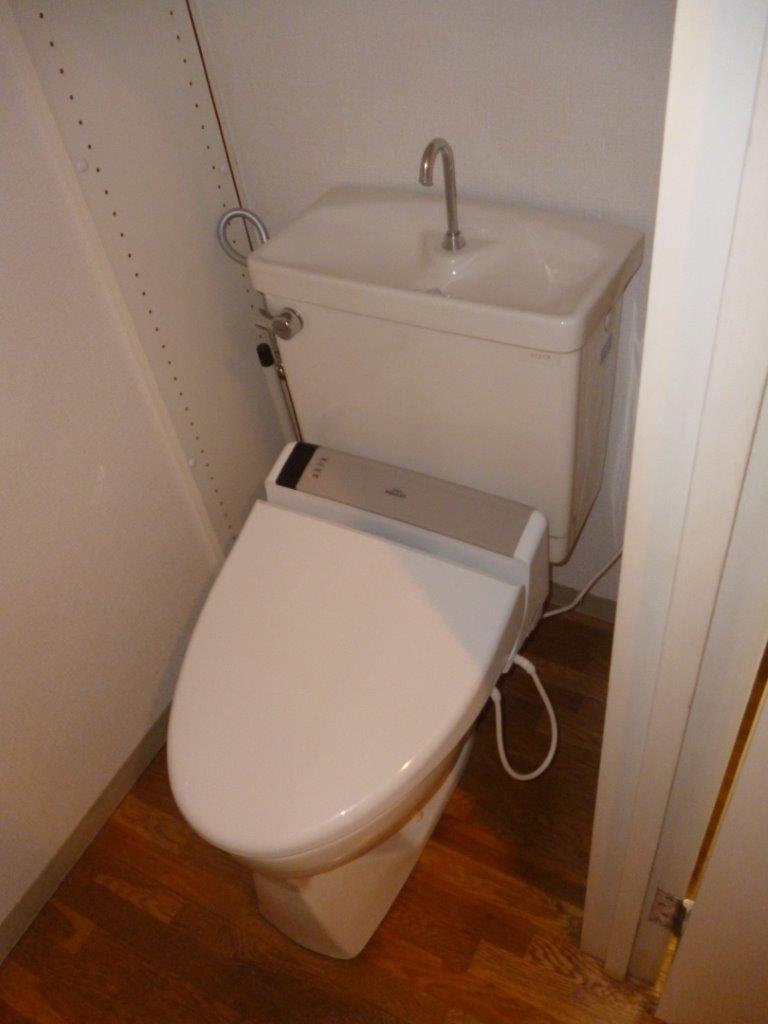 Indoor (10 May 2013) Shooting
室内(2013年10月)撮影
Entranceエントランス 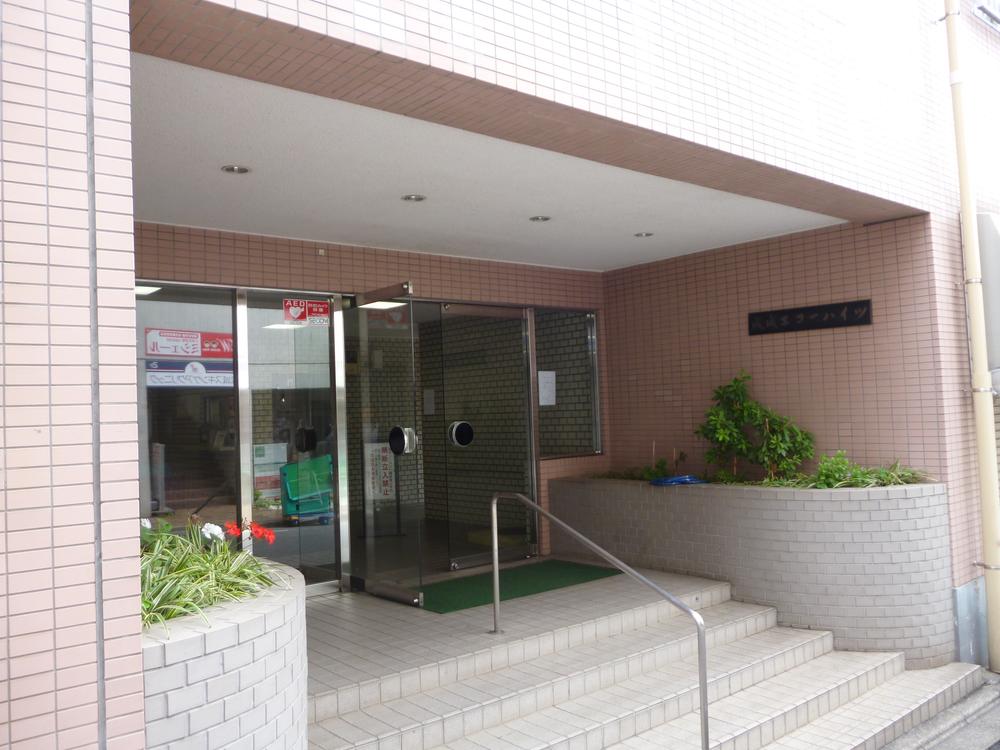 Common areas
共用部
Balconyバルコニー 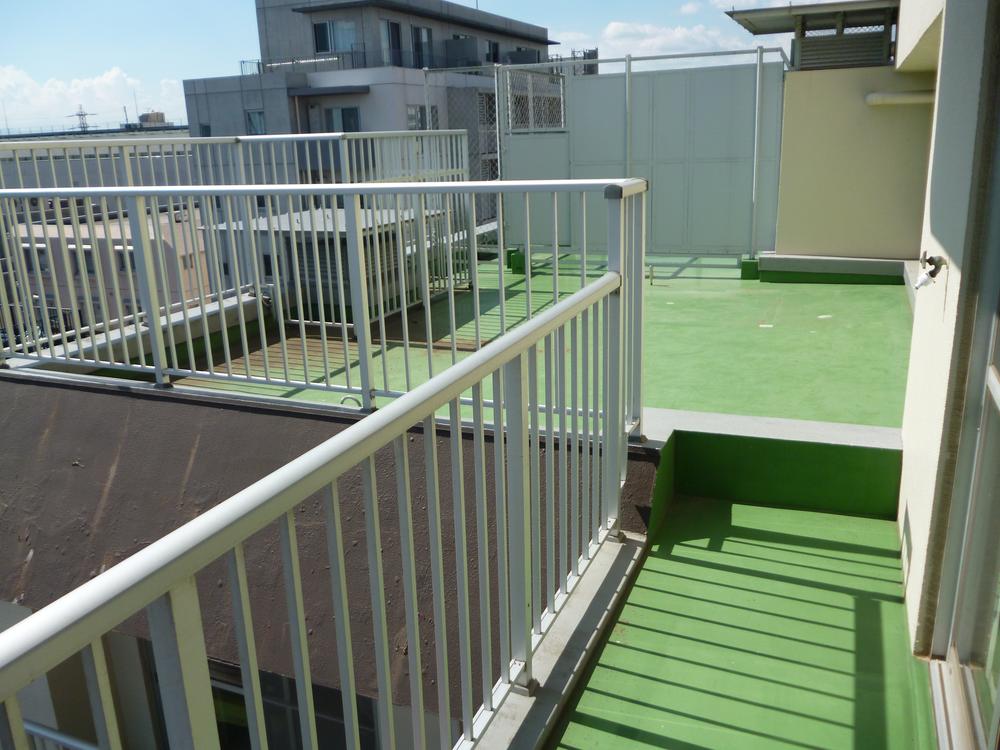 Indoor (10 May 2013) Shooting
室内(2013年10月)撮影
View photos from the dwelling unit住戸からの眺望写真 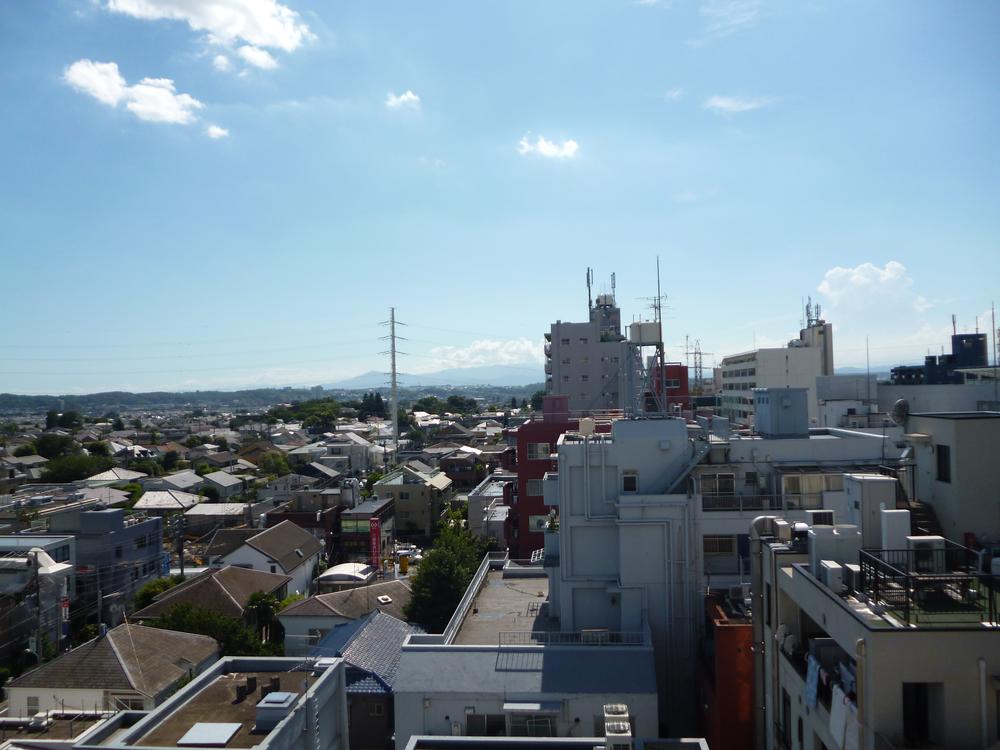 Indoor (10 May 2013) Shooting
室内(2013年10月)撮影
Location
| 












