Used Apartments » Kanto » Tokyo » Setagaya
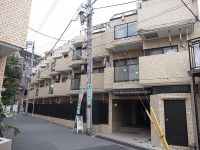 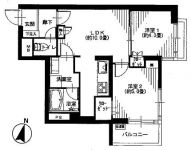
| | Setagaya-ku, Tokyo 東京都世田谷区 |
| Keio Line "Shimotakaido" walk 5 minutes 京王線「下高井戸」歩5分 |
| Urban neighborhood, Flat to the station, 2 along the line more accessible, Facing south, Renovation, All living room flooring, Immediate Available, System kitchen, All room storage, Flooring Chokawa, water filter, BS ・ CS ・ CATV 都市近郊、駅まで平坦、2沿線以上利用可、南向き、リノベーション、全居室フローリング、即入居可、システムキッチン、全居室収納、フローリング張替、浄水器、BS・CS・CATV |
| ■ Shinjuku 10 minutes, Shibuya ・ Good access of Kichijoji 15 minutes ■ auto lock. Outer wall tiled apartment ■新宿10分、渋谷・吉祥寺15分の好アクセス■オートロック。外壁タイル貼りマンション |
Features pickup 特徴ピックアップ | | Immediate Available / 2 along the line more accessible / Facing south / System kitchen / All room storage / Flat to the station / Flooring Chokawa / Renovation / Urban neighborhood / All living room flooring / water filter / BS ・ CS ・ CATV 即入居可 /2沿線以上利用可 /南向き /システムキッチン /全居室収納 /駅まで平坦 /フローリング張替 /リノベーション /都市近郊 /全居室フローリング /浄水器 /BS・CS・CATV | Property name 物件名 | | Lions Mansion Akatsutsumi second ライオンズマンション赤堤第2 | Price 価格 | | 30,900,000 yen 3090万円 | Floor plan 間取り | | 2LDK 2LDK | Units sold 販売戸数 | | 1 units 1戸 | Total units 総戸数 | | 23 units 23戸 | Occupied area 専有面積 | | 45.33 sq m 45.33m2 | Other area その他面積 | | Balcony area: 3.24 sq m バルコニー面積:3.24m2 | Whereabouts floor / structures and stories 所在階/構造・階建 | | Second floor / RC4 story 2階/RC4階建 | Completion date 完成時期(築年月) | | February 1984 1984年2月 | Address 住所 | | Setagaya-ku, Tokyo Akatsutsumi 4 東京都世田谷区赤堤4 | Traffic 交通 | | Keio Line "Shimotakaido" walk 5 minutes
Setagaya Line Tokyu "Shimotakaido" walk 5 minutes
Setagaya Line Tokyu "Matsubara" walk 9 minutes 京王線「下高井戸」歩5分
東急世田谷線「下高井戸」歩5分
東急世田谷線「松原」歩9分
| Related links 関連リンク | | [Related Sites of this company] 【この会社の関連サイト】 | Person in charge 担当者より | | [Regarding this property.] Station near! Shimotakaido a 5-minute walk of the good location! 【この物件について】駅近く!下高井戸駅徒歩5分の好立地! | Contact お問い合せ先 | | (Ltd.) Land housing TEL: 0800-603-2089 [Toll free] mobile phone ・ Also available from PHS
Caller ID is not notified
Please contact the "saw SUUMO (Sumo)"
If it does not lead, If the real estate company (株)ランドハウジングTEL:0800-603-2089【通話料無料】携帯電話・PHSからもご利用いただけます
発信者番号は通知されません
「SUUMO(スーモ)を見た」と問い合わせください
つながらない方、不動産会社の方は
| Administrative expense 管理費 | | 14,600 yen / Month (consignment (cyclic)) 1万4600円/月(委託(巡回)) | Repair reserve 修繕積立金 | | 15,120 yen / Month 1万5120円/月 | Time residents 入居時期 | | Immediate available 即入居可 | Whereabouts floor 所在階 | | Second floor 2階 | Direction 向き | | South 南 | Renovation リフォーム | | August interior renovation completed (Kitchen 2013 ・ bathroom ・ toilet ・ wall ・ floor) 2013年8月内装リフォーム済(キッチン・浴室・トイレ・壁・床) | Structure-storey 構造・階建て | | RC4 story RC4階建 | Site of the right form 敷地の権利形態 | | Ownership 所有権 | Use district 用途地域 | | One low-rise 1種低層 | Parking lot 駐車場 | | Nothing 無 | Company profile 会社概要 | | <Mediation> Governor of Tokyo (5) No. 072092 (Ltd.) land housing Yubinbango168-0064 Suginami-ku, Tokyo Yongfu 4-1-4 Yongfu land building first floor <仲介>東京都知事(5)第072092号(株)ランドハウジング〒168-0064 東京都杉並区永福4-1-4 永福ランドビル1階 | Construction 施工 | | Tekken Corporation (Corporation) 鉄建建設(株) |
Local appearance photo現地外観写真 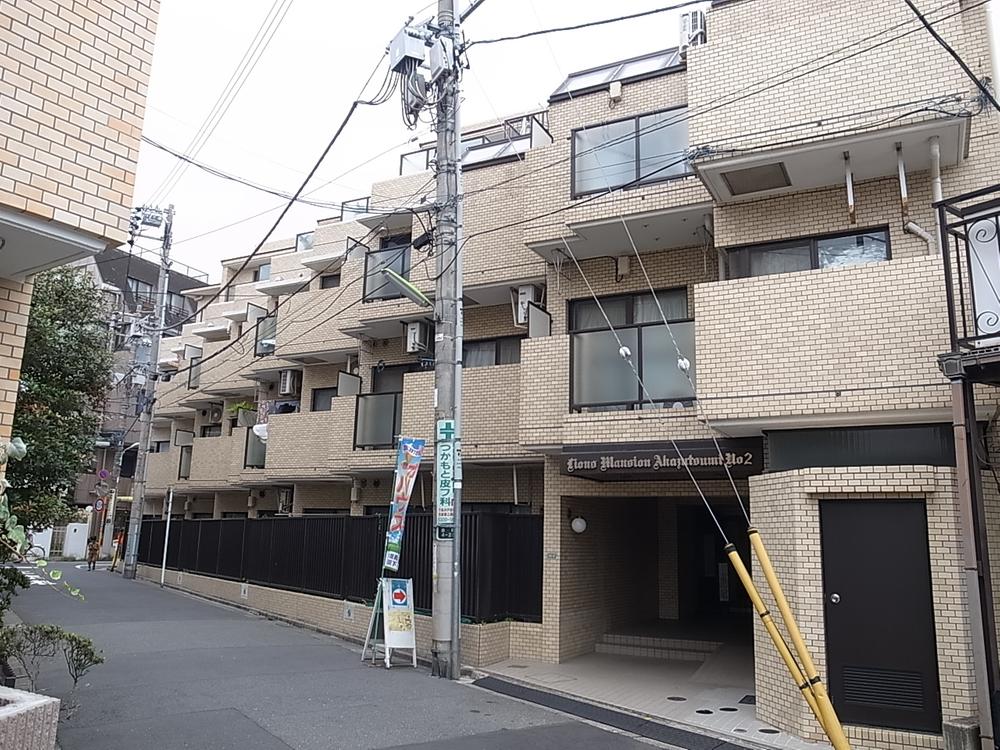 Local (September 2013) Shooting
現地(2013年9月)撮影
Floor plan間取り図 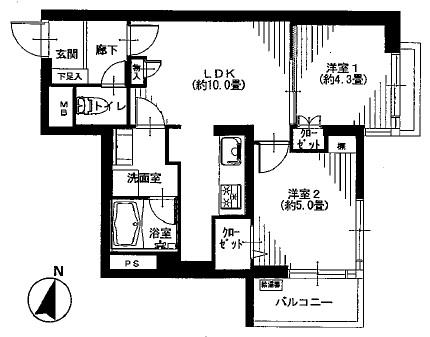 2LDK, Price 30,900,000 yen, Occupied area 45.33 sq m , Balcony area 3.24 sq m 2LDK, Occupied area 45.33 sq m , Balcony area 3.24 sq m
2LDK、価格3090万円、専有面積45.33m2、バルコニー面積3.24m2 2LDK、専有面積45.33m2、バルコニー面積3.24m2
Livingリビング 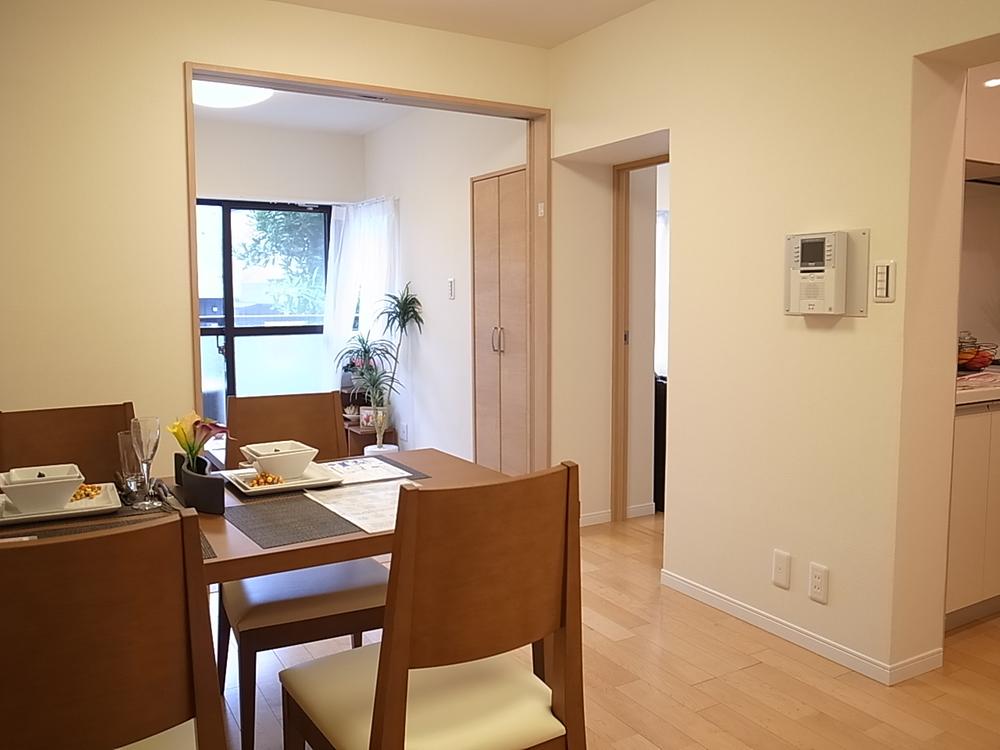 Living room with dining table
ダイニングテーブル付リビング
Bathroom浴室 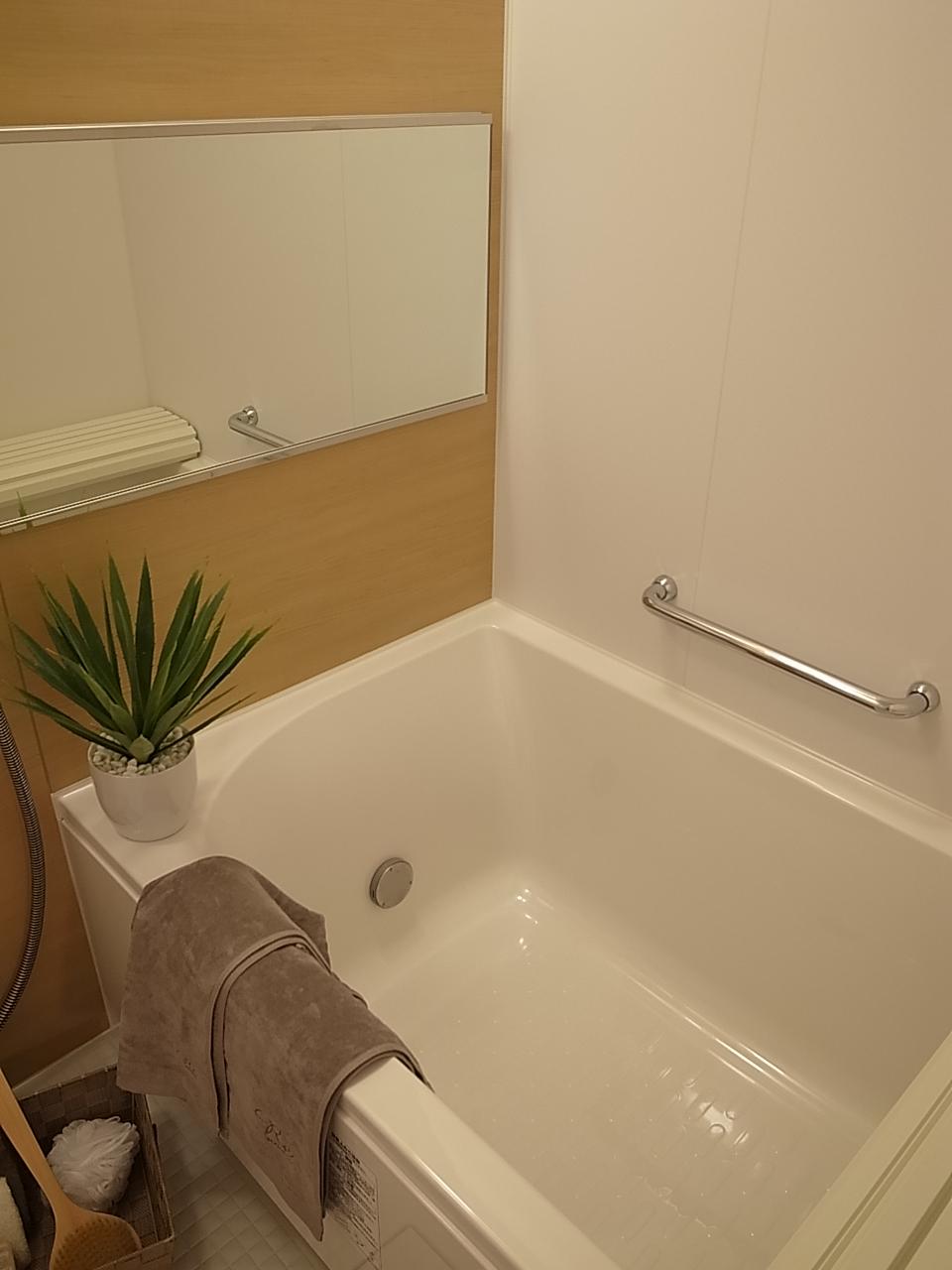 Reheating function with bus
追焚き機能付きバス
Kitchenキッチン 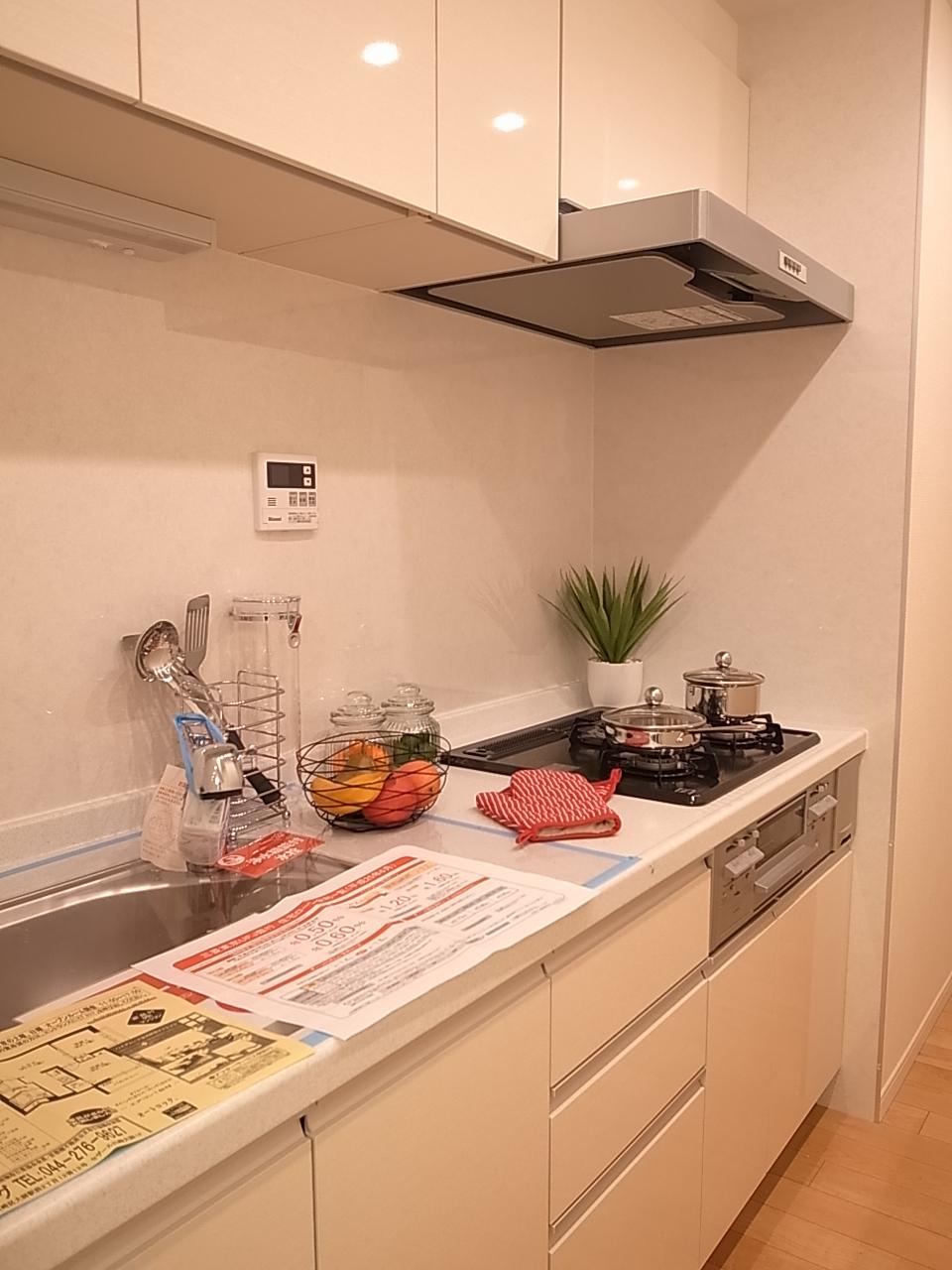 System kitchen
システムキッチン
Non-living roomリビング以外の居室 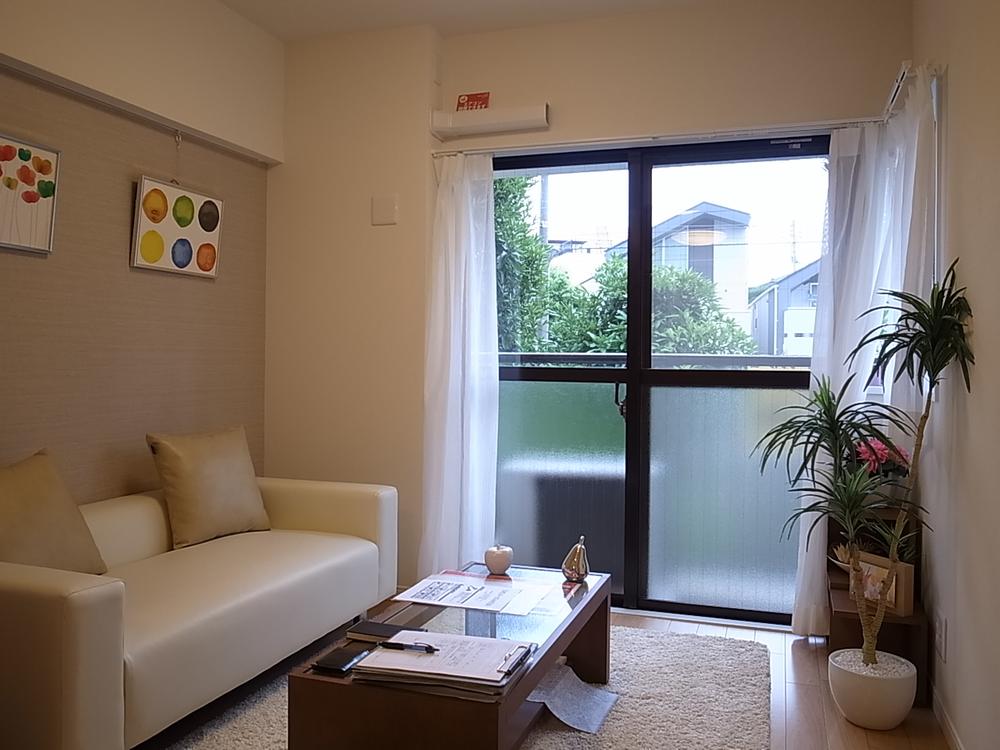 High-grade furniture with Western-style
ハイグレード家具付き洋室
Wash basin, toilet洗面台・洗面所 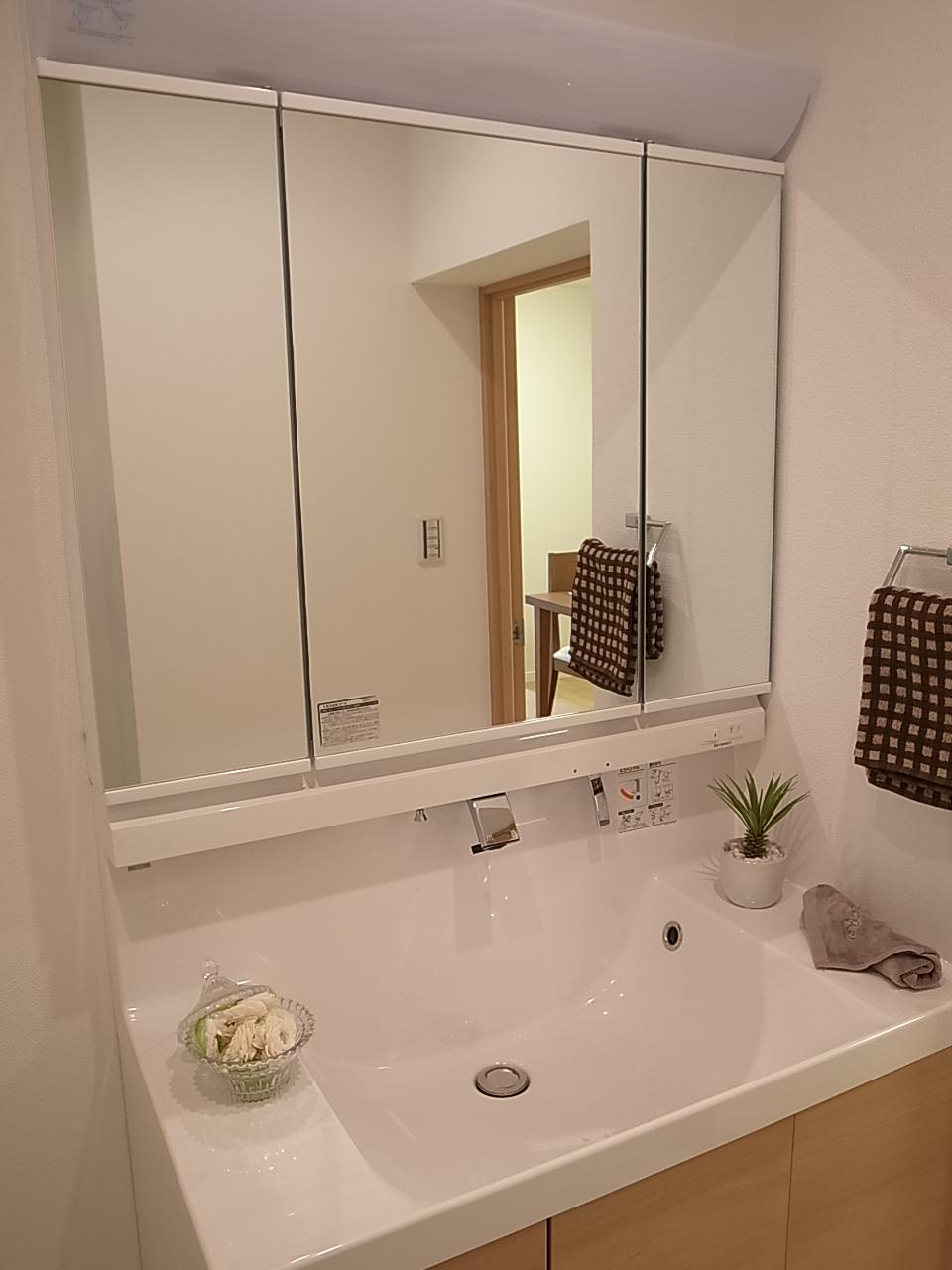 Wash basin with a cleanliness that also includes storage
収納も備えた清潔感のある洗面台
Receipt収納 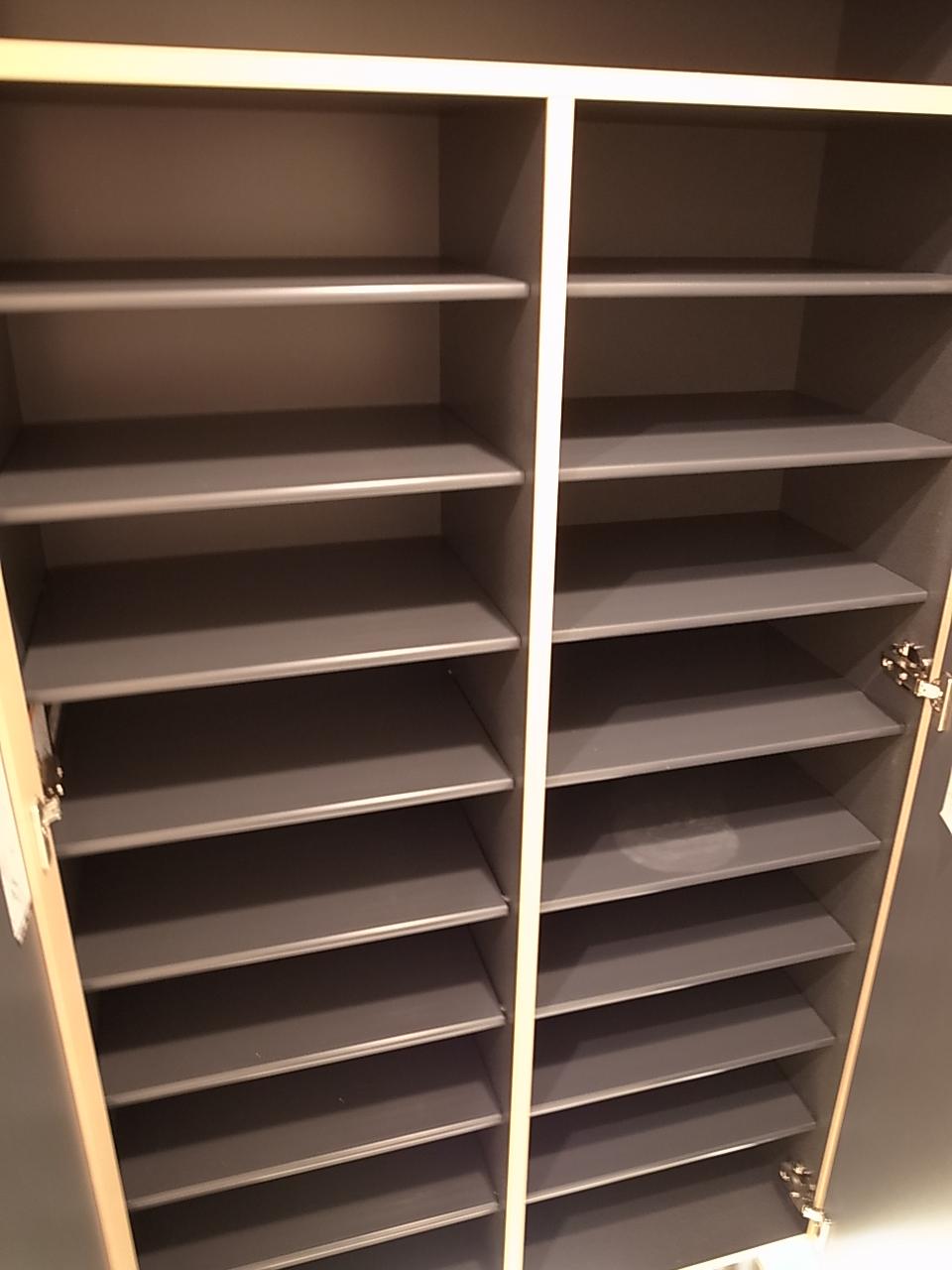 With entrance storage
玄関収納付
Toiletトイレ 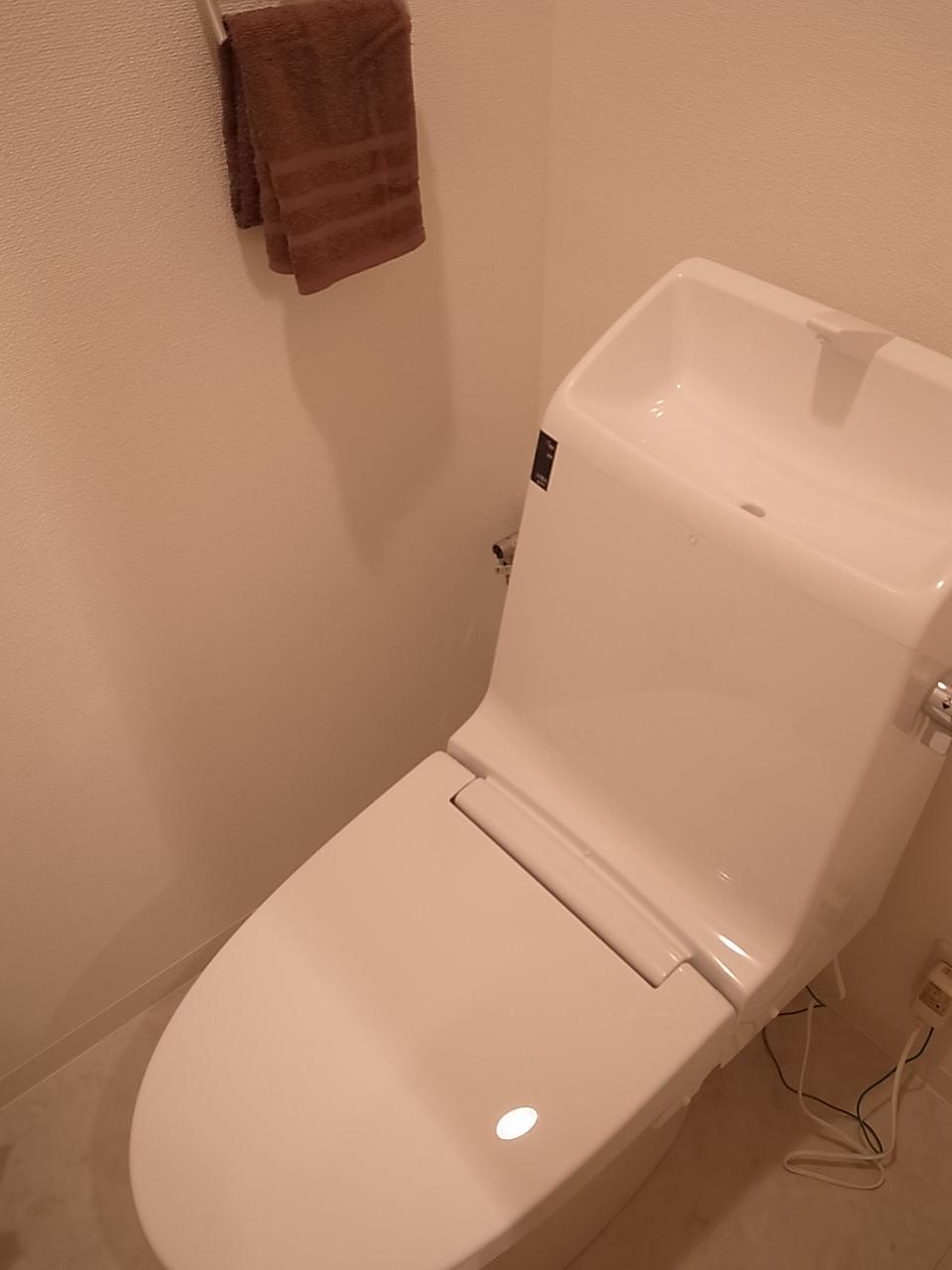 Washlet function rooms
ウォシュレット機能完備
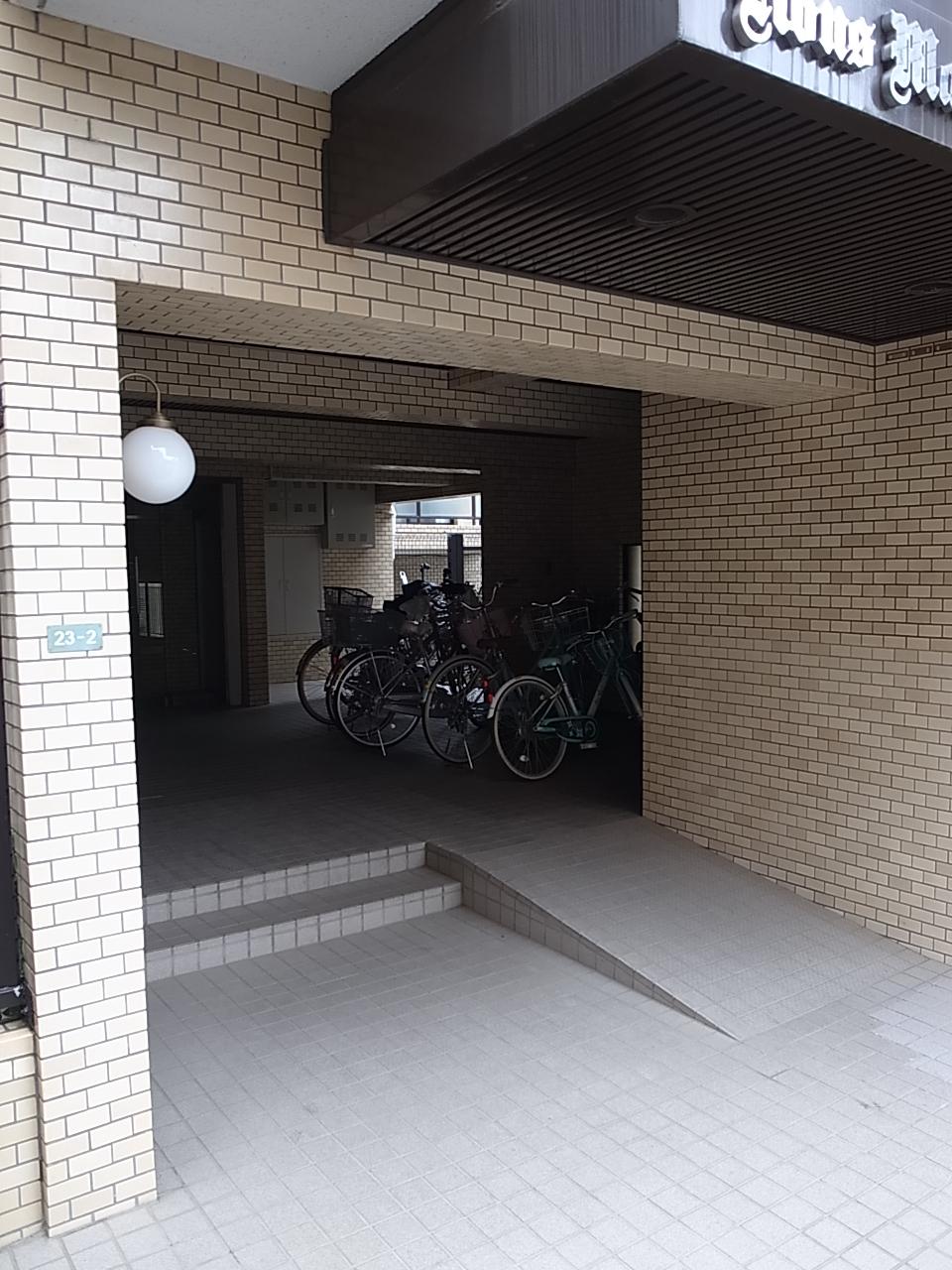 Entrance
エントランス
Other common areasその他共用部 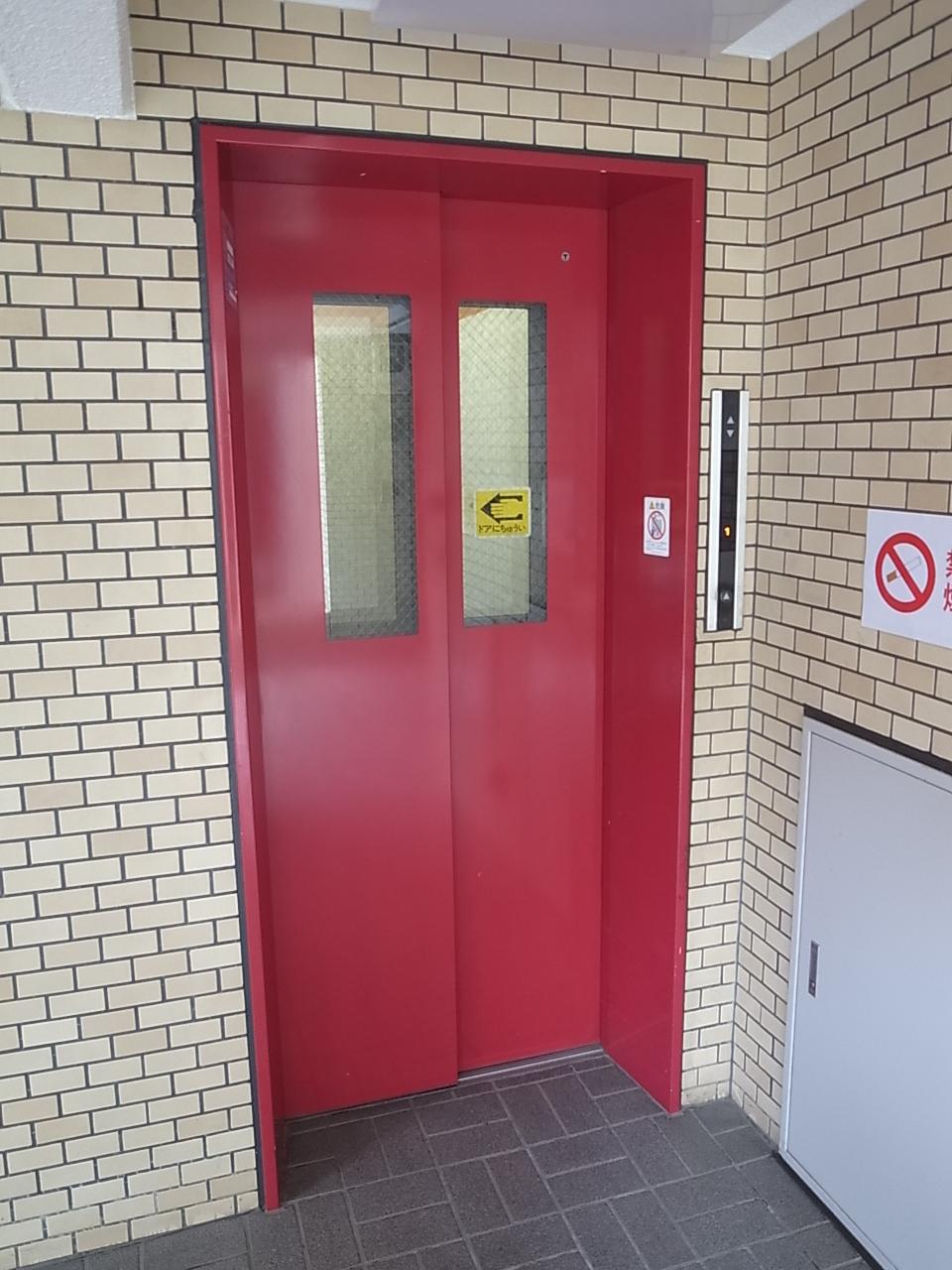 Elevator
エレベーター
Non-living roomリビング以外の居室 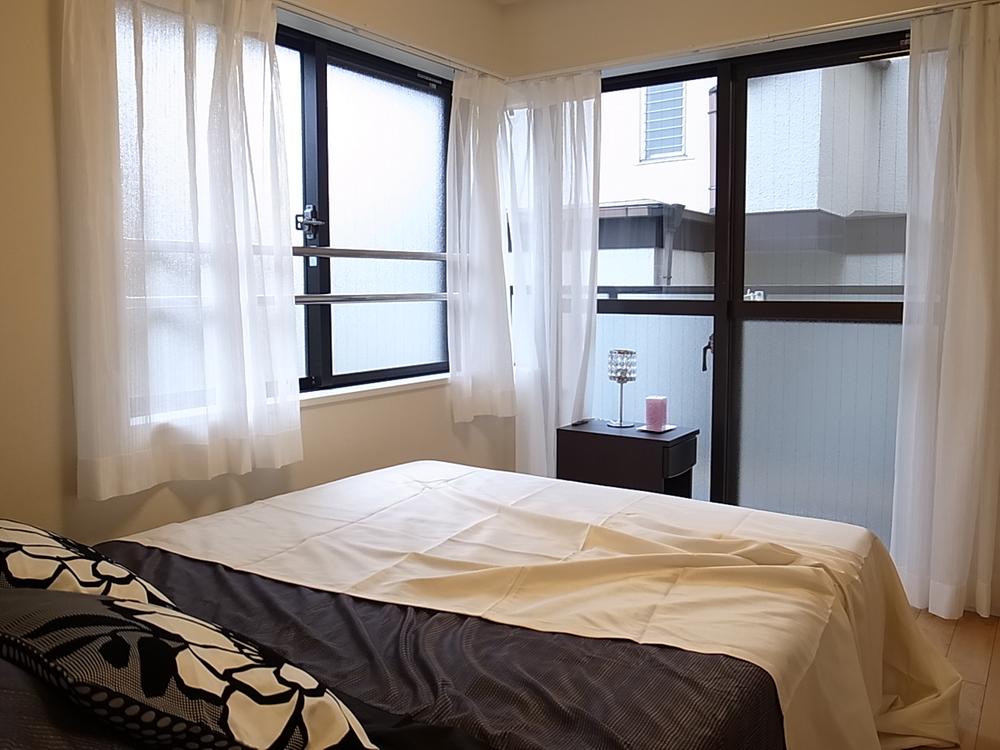 Bright bedroom of the two-sided lighting
2面採光の明るい寝室
Other common areasその他共用部 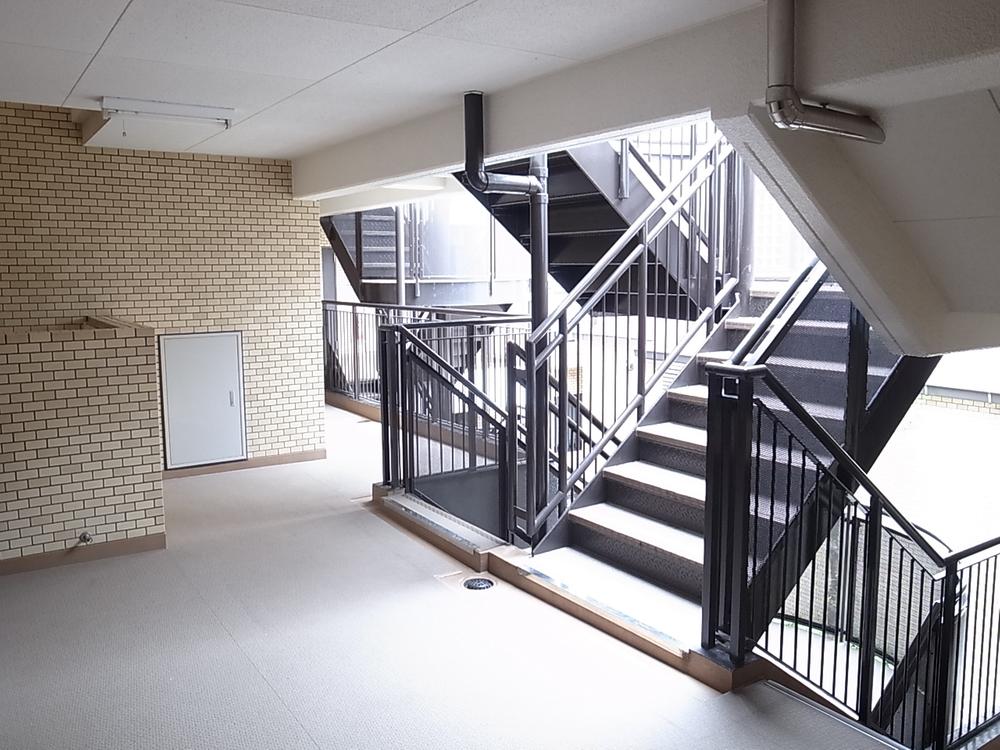 Bright corridor Daylight
日光が差し込む明るい廊下
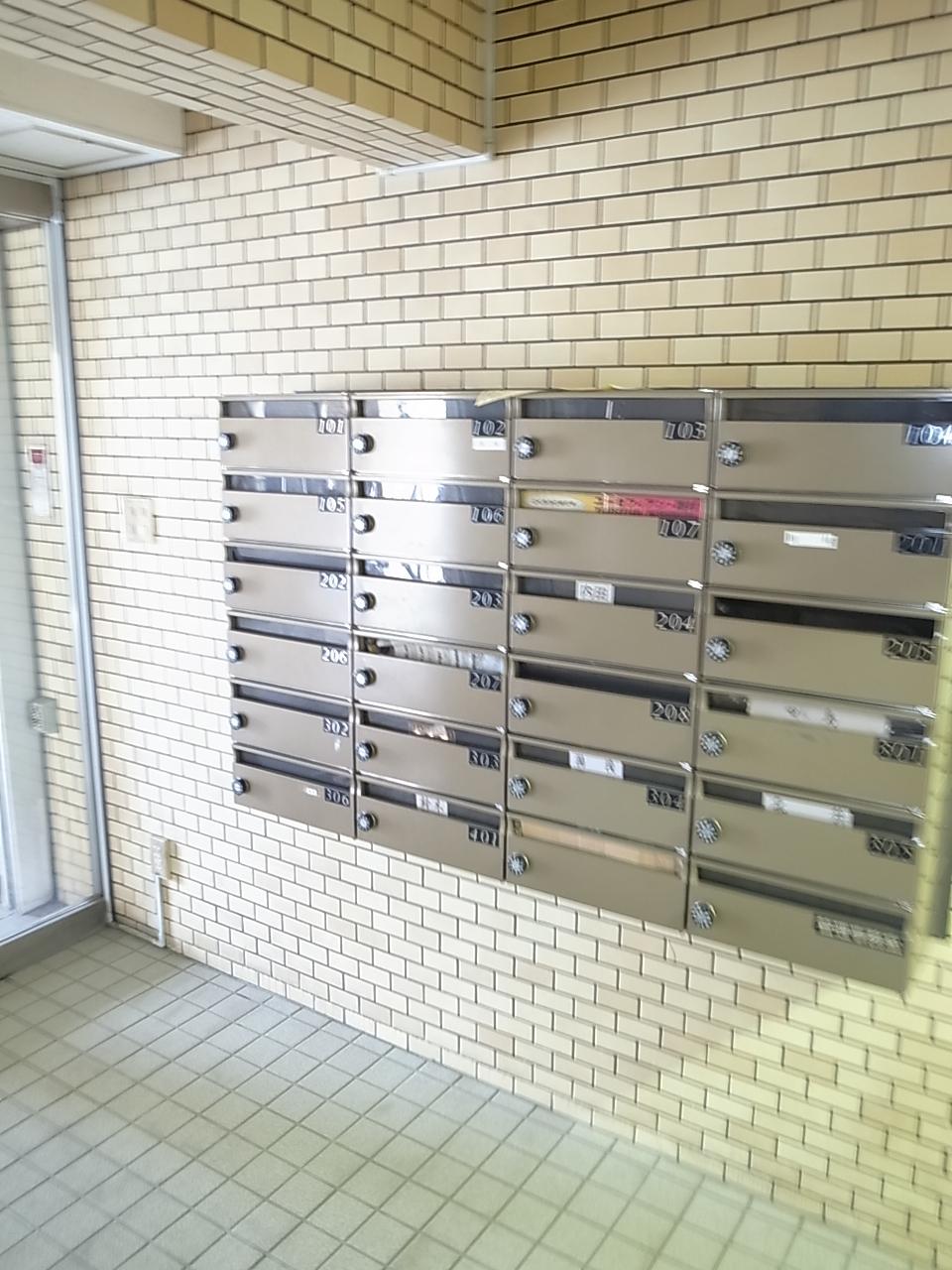 Set post
集合ポスト
Location
|















