Used Apartments » Kanto » Tokyo » Setagaya
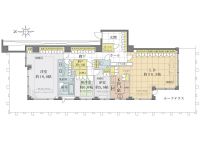 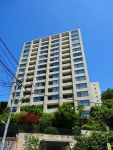
| | Setagaya-ku, Tokyo 東京都世田谷区 |
| Denentoshi Tokyu "Ikejiriohashi" walk 7 minutes 東急田園都市線「池尻大橋」歩7分 |
| " Master View Residence "Top floor penthouse (14 floor) 3 directions including Southern ・ Corner dwelling unit 「 マスタービューレジデンス 」最上階ペントハウス(14階部分) 南を含む3方向・角住戸 |
| ■ 2008 (2008) January Built ■ "Kajima Corporation" old sale ■ "Kajima Corporation" design ・ Supervision ■ Hotel-like inner corridor design ■ 365 days 24 hours ・ Manned management ■ Concierge Service ■ Enhancement of shared facilities ・ ・ ・ Party Room other ■ Pet breeding Allowed ・ ・ ・ Separately use bylaws Yes ◇ TV adopt the auto-lock system with monitor ◇ employ a high sash that a feeling of opening ◇ employ a security window sensors, "the top floor penthouse nestled on a hill ・ There is no building to block the front of the eye. "" Condominium parking lot with (flat two ・ Free of charge) ・ Is a special dwelling unit also in the building. " ■2008年(平成20年)1月 築■「鹿島建設株式会社」旧分譲■「鹿島建設株式会社」設計・監理■ホテルライクな内廊下設計■365日24時間・有人管理■コンシェルジュサービス■充実の共用施設・・・パーティールーム他■ペット飼育可・・・別途使用細則有 ◇TVモニター付オートロックシステムを採用◇開放感のあるハイサッシュを採用◇防犯窓センサーを採用「高台に佇む最上階ペントハウス・目の前を遮る建物はございません。」「分譲駐車場付き(平置き2台・無償)・棟内でも特別な住戸です。」 |
Features pickup 特徴ピックアップ | | 2 along the line more accessible / LDK20 tatami mats or more / Facing south / Bathroom Dryer / Corner dwelling unit / Share facility enhancement / Japanese-style room / top floor ・ No upper floor / Security enhancement / Self-propelled parking / Double-glazing / Bicycle-parking space / Elevator / The window in the bathroom / Good view / IH cooking heater / Dish washing dryer / Walk-in closet / Or more ceiling height 2.5m / Storeroom / Pets Negotiable / BS ・ CS ・ CATV / Fireworks viewing / roof balcony / 24-hour manned management / Floor heating / Bike shelter 2沿線以上利用可 /LDK20畳以上 /南向き /浴室乾燥機 /角住戸 /共有施設充実 /和室 /最上階・上階なし /セキュリティ充実 /自走式駐車場 /複層ガラス /駐輪場 /エレベーター /浴室に窓 /眺望良好 /IHクッキングヒーター /食器洗乾燥機 /ウォークインクロゼット /天井高2.5m以上 /納戸 /ペット相談 /BS・CS・CATV /花火大会鑑賞 /ルーフバルコニー /24時間有人管理 /床暖房 /バイク置場 | Property name 物件名 | | Master View Residence マスタービューレジデンス | Price 価格 | | 390 million yen 3億9000万円 | Floor plan 間取り | | 3LDK + S (storeroom) 3LDK+S(納戸) | Units sold 販売戸数 | | 1 units 1戸 | Total units 総戸数 | | 241 units 241戸 | Occupied area 専有面積 | | 164.65 sq m (center line of wall) 164.65m2(壁芯) | Other area その他面積 | | Roof balcony: 90.86 sq m (use fee 4500 yen / Month) ルーフバルコニー:90.86m2(使用料4500円/月) | Whereabouts floor / structures and stories 所在階/構造・階建 | | 14th floor / SRC14 basement floor 2-story 14階/SRC14階地下2階建 | Completion date 完成時期(築年月) | | January 2008 2008年1月 | Address 住所 | | Setagaya-ku, Tokyo Ikejiri 4 東京都世田谷区池尻4 | Traffic 交通 | | Denentoshi Tokyu "Ikejiriohashi" walk 7 minutes
Inokashira "Komabahigashi Ohmae" walk 11 minutes 東急田園都市線「池尻大橋」歩7分
京王井の頭線「駒場東大前」歩11分
| Related links 関連リンク | | [Related Sites of this company] 【この会社の関連サイト】 | Person in charge 担当者より | | Person in charge of real-estate and building West team leader Miyata Akira Age: 30s around the downtown area we have been operating it on the real estate regardless of the area is what ... please consult. We will do our best to give you a long time dating. 担当者宅建ウエストチームリーダー 宮田 哲年齢:30代都心エリアを中心に営業をさせて頂いておりますがエリアを問わずに不動産に関することは何なりとご相談ください。末永くお付き合いをして頂けるように全力を尽くします。 | Contact お問い合せ先 | | TEL: 0800-600-1290 [Toll free] mobile phone ・ Also available from PHS
Caller ID is not notified
Please contact the "saw SUUMO (Sumo)"
If it does not lead, If the real estate company TEL:0800-600-1290【通話料無料】携帯電話・PHSからもご利用いただけます
発信者番号は通知されません
「SUUMO(スーモ)を見た」と問い合わせください
つながらない方、不動産会社の方は
| Administrative expense 管理費 | | 51,300 yen / Month (consignment (resident)) 5万1300円/月(委託(常駐)) | Repair reserve 修繕積立金 | | 16,500 yen / Month 1万6500円/月 | Expenses 諸費用 | | Town fee: 100 yen / Month, Trunk room fee: 5300 yen / Month, Roof Terrace fee: 4500 yen / Month 町内会費:100円/月、トランクルーム使用料:5300円/月、ルーフテラス使用料:4500円/月 | Time residents 入居時期 | | Consultation 相談 | Whereabouts floor 所在階 | | 14th floor 14階 | Direction 向き | | South 南 | Overview and notices その他概要・特記事項 | | Contact: West team leader Miyata Akira 担当者:ウエストチームリーダー 宮田 哲 | Structure-storey 構造・階建て | | SRC14 basement floor 2-story SRC14階地下2階建 | Site of the right form 敷地の権利形態 | | Ownership 所有権 | Use district 用途地域 | | One middle and high, Two mid-high 1種中高、2種中高 | Parking lot 駐車場 | | On-site (fee Mu) 敷地内(料金無) | Company profile 会社概要 | | <Mediation> Minister of Land, Infrastructure and Transport (3) No. 006,101 (one company) Property distribution management Association (Corporation) metropolitan area real estate Fair Trade Council member Nomura brokerage + Jiyugaoka Center Nomura Real Estate Urban Net Co., Ltd. Yubinbango152-0035 Meguro-ku, Tokyo Jiyugaoka 1-3-19 Lumiere Jiyugaoka second floor third floor <仲介>国土交通大臣(3)第006101号(一社)不動産流通経営協会会員 (公社)首都圏不動産公正取引協議会加盟野村の仲介+自由が丘センター野村不動産アーバンネット(株)〒152-0035 東京都目黒区自由が丘1-3-19 ルミエール自由が丘 2階3階 | Construction 施工 | | Kajima Corporation (Corporation) 鹿島建設(株) |
Floor plan間取り図 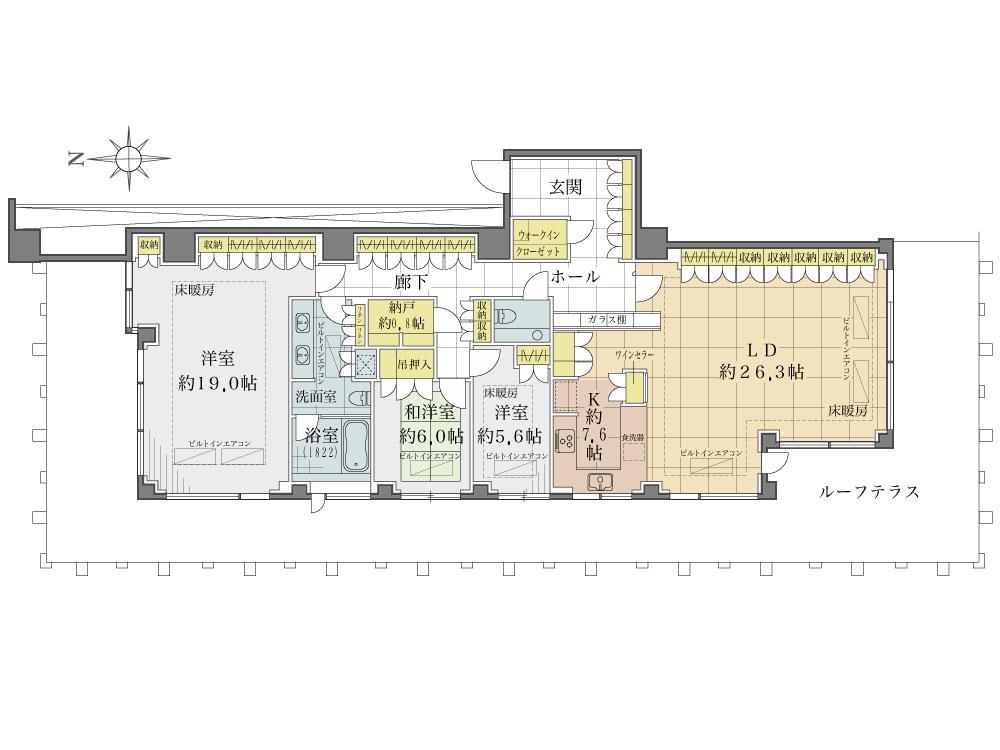 3LDK + S (storeroom), Price 390 million yen, 3 direction angle dwelling unit, including the area occupied by 164.65 sq m ◇ south ◆ Top floor penthouse (14 floor)
3LDK+S(納戸)、価格3億9000万円、専有面積164.65m2 ◇南を含む3方向角住戸◆最上階ペントハウス(14階部分)
Local appearance photo現地外観写真 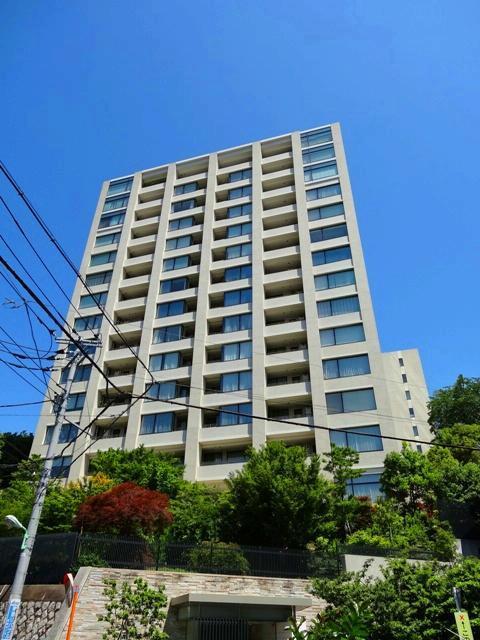 = Master View Residence = * Kajima Corporation old sale * Kajima Corporation design ・ Supervision
=マスタービューレジデンス=
*鹿島建設株式会社旧分譲
*鹿島建設株式会社設計・監理
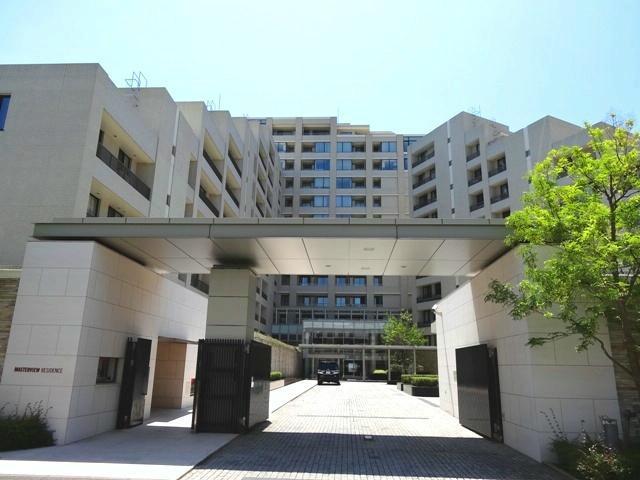 Shooting from the north
北から撮影
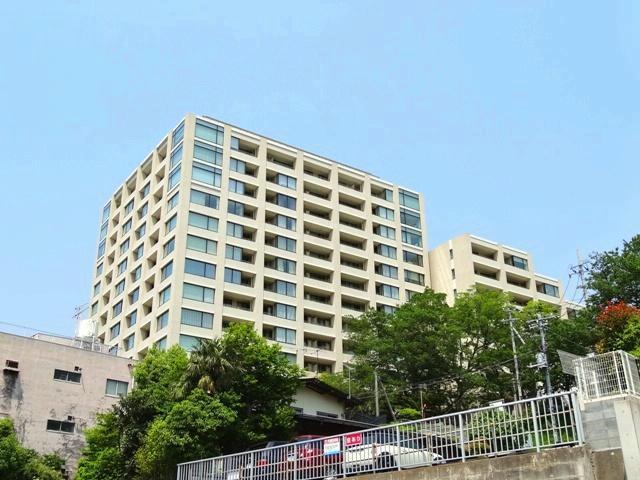 Appearance (municipal shooting from Meguro River green road) appearance (municipal shooting from Meguro River green road)
外観(区立目黒川緑道から撮影)外観(区立目黒川緑道から撮影)
Livingリビング 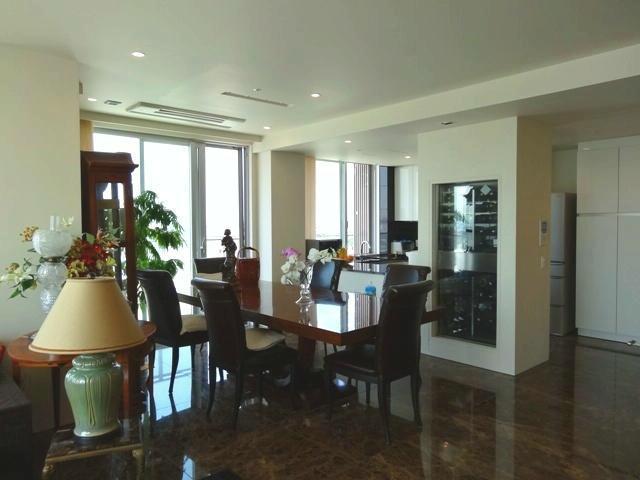 About 26.3 tatami ◇ paste entire floor marble ・ Built-in storage of attention
約26.3畳
◇床全面大理石貼り・こだわりの造り付け収納
Non-living roomリビング以外の居室 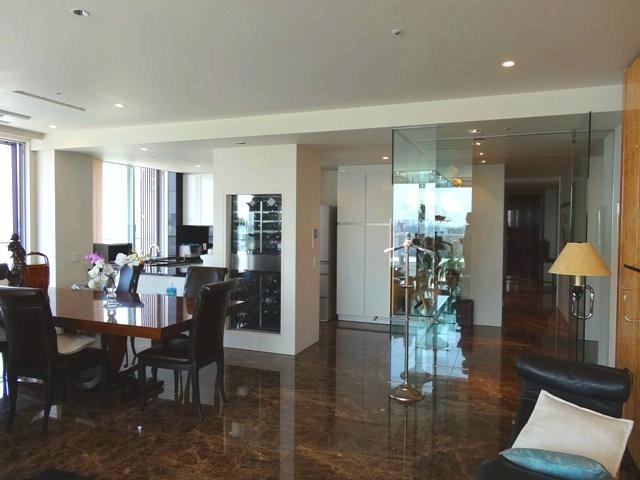 ◆ Installation 3 groups the built-in air conditioning
◆ビルトインエアコンを3基設置
Lobbyロビー  ◆ Concierge Service
◆コンシェルジュサービス
Other common areasその他共用部 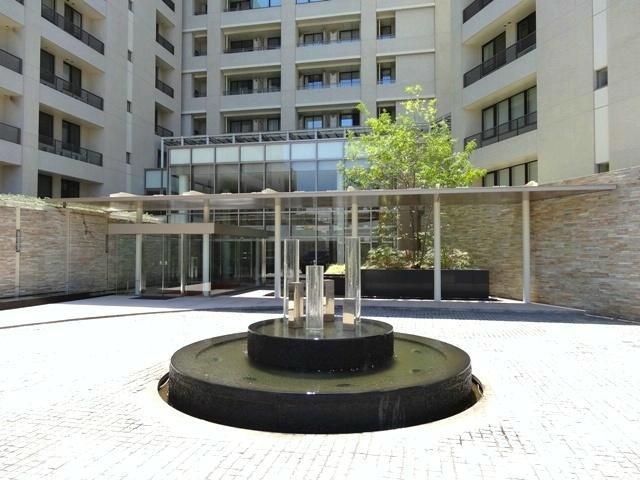 Porte-cochere
車寄せ
View photos from the dwelling unit住戸からの眺望写真 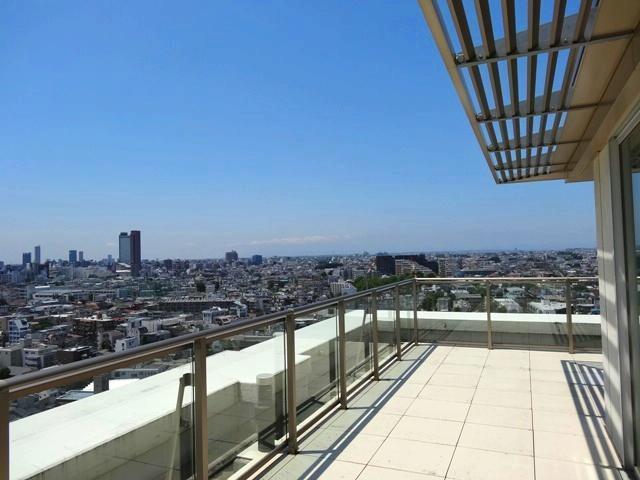 View from the roof terrace
ルーフテラスからの眺望
Other localその他現地  South Entrance (municipal Meguro River green road close)
サウスエントランス(区立目黒川緑道至近)
Otherその他 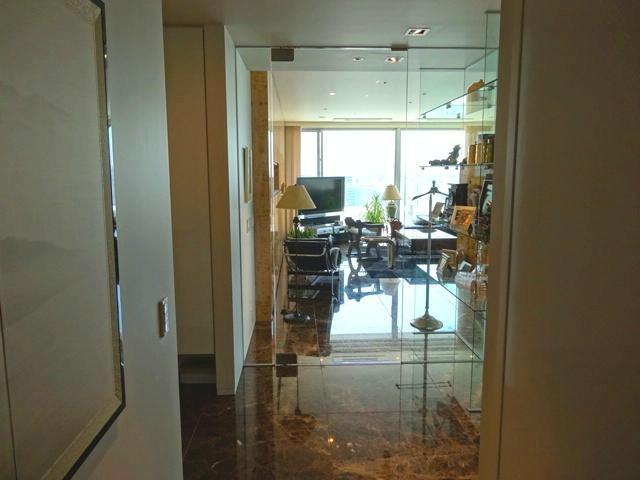 hole
ホール
Livingリビング 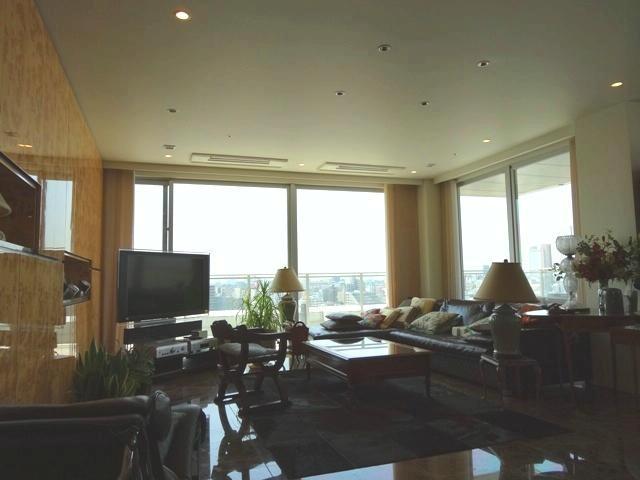 ◆ The entire surface of installing a floor heating
◆全面に床暖房を設置
Lobbyロビー 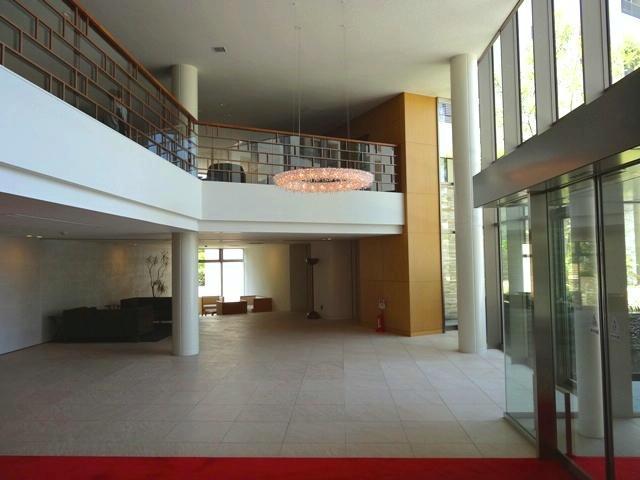 Common areas
共用部
Other common areasその他共用部 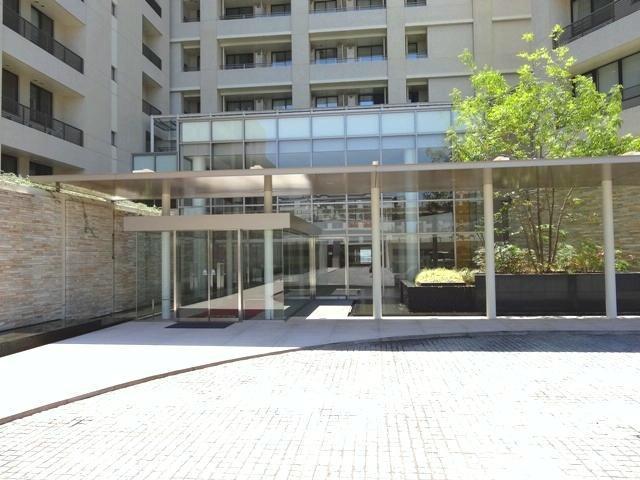 Master Entrance
マスターエントランス
View photos from the dwelling unit住戸からの眺望写真 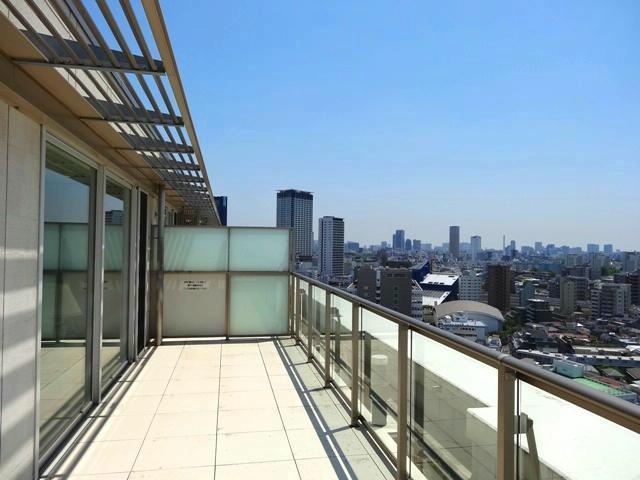 View from the roof terrace
ルーフテラスからの眺望
Other localその他現地 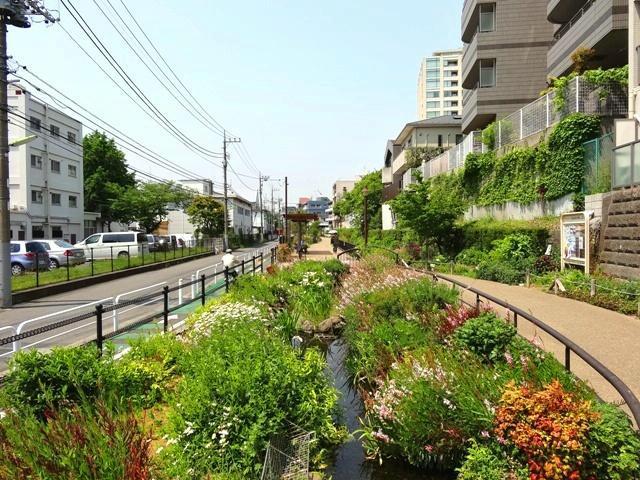 Municipal Meguro River green road About 10m
区立目黒川緑道 約10m
Otherその他 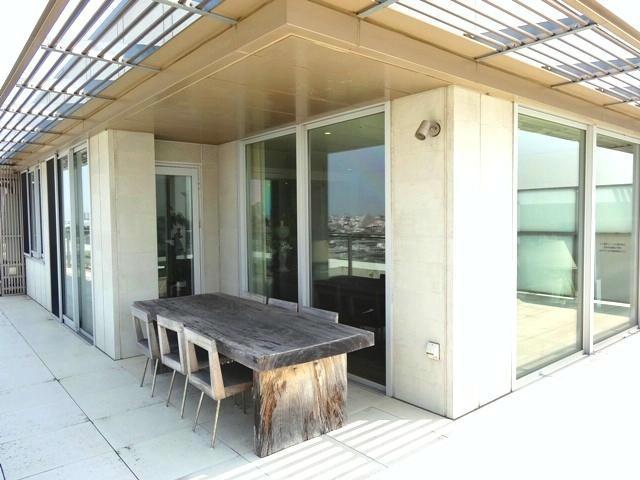 Roof terrace
ルーフテラス
View photos from the dwelling unit住戸からの眺望写真 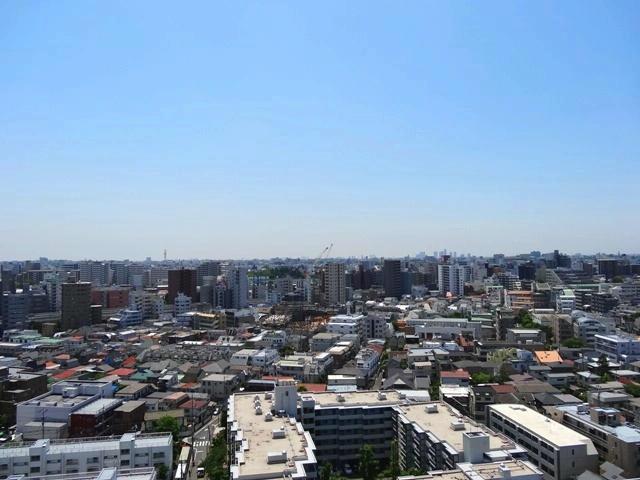 View south
眺望南
Other localその他現地 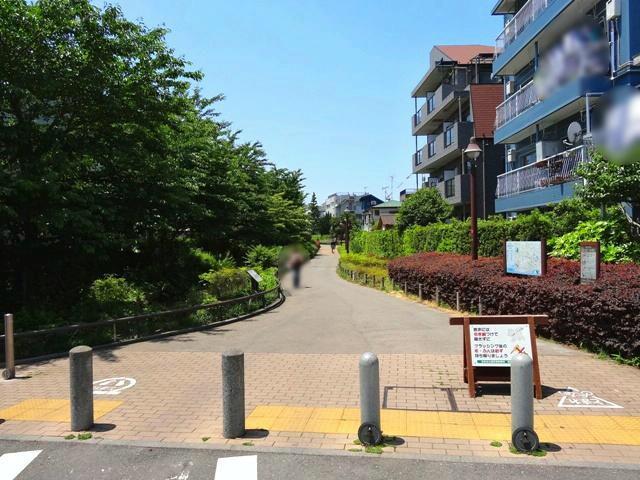 Municipal Meguro River green road About 10m
区立目黒川緑道 約10m
Otherその他  elevator hall
エレベーターホール
Location
| 




















