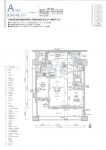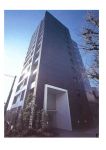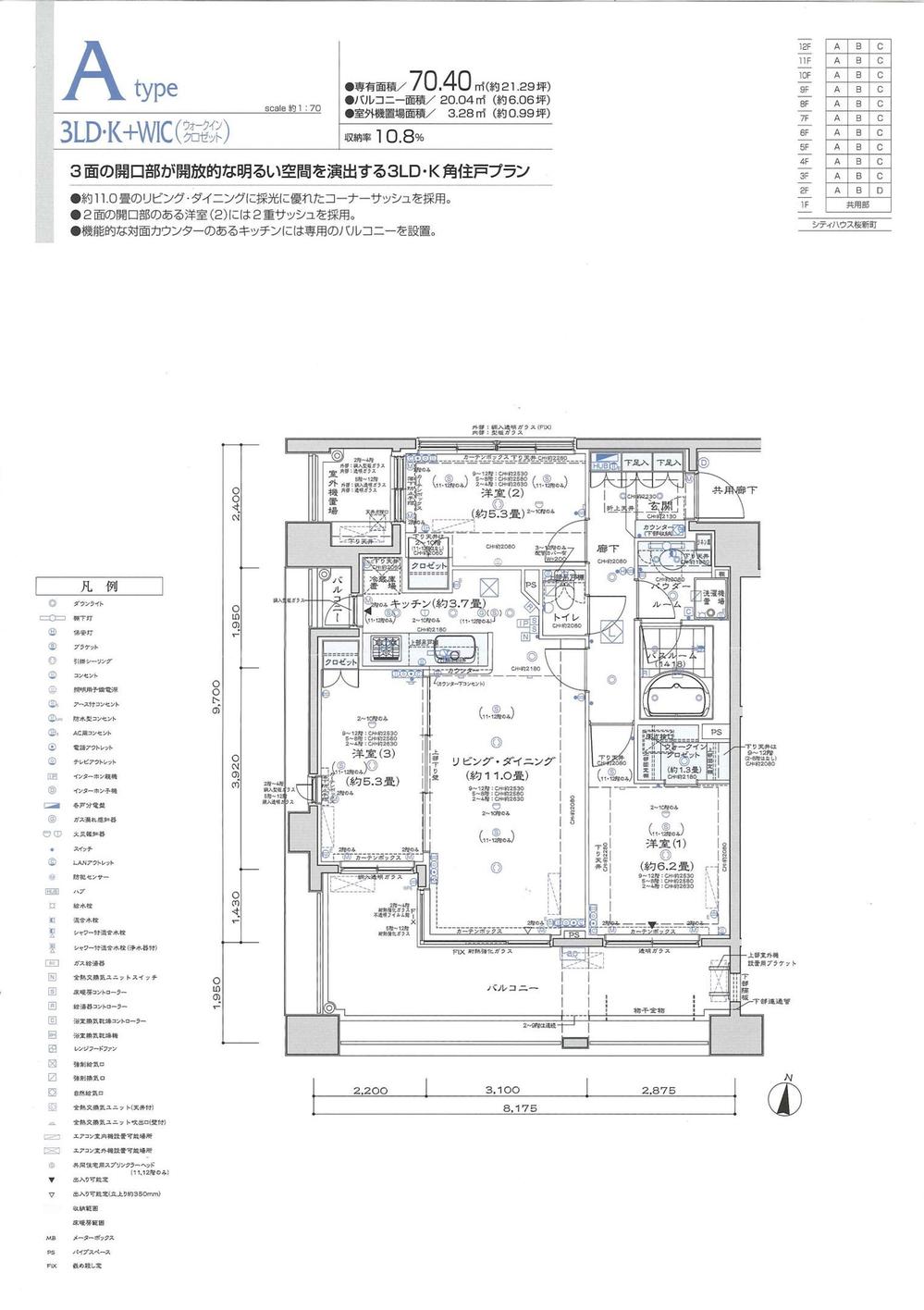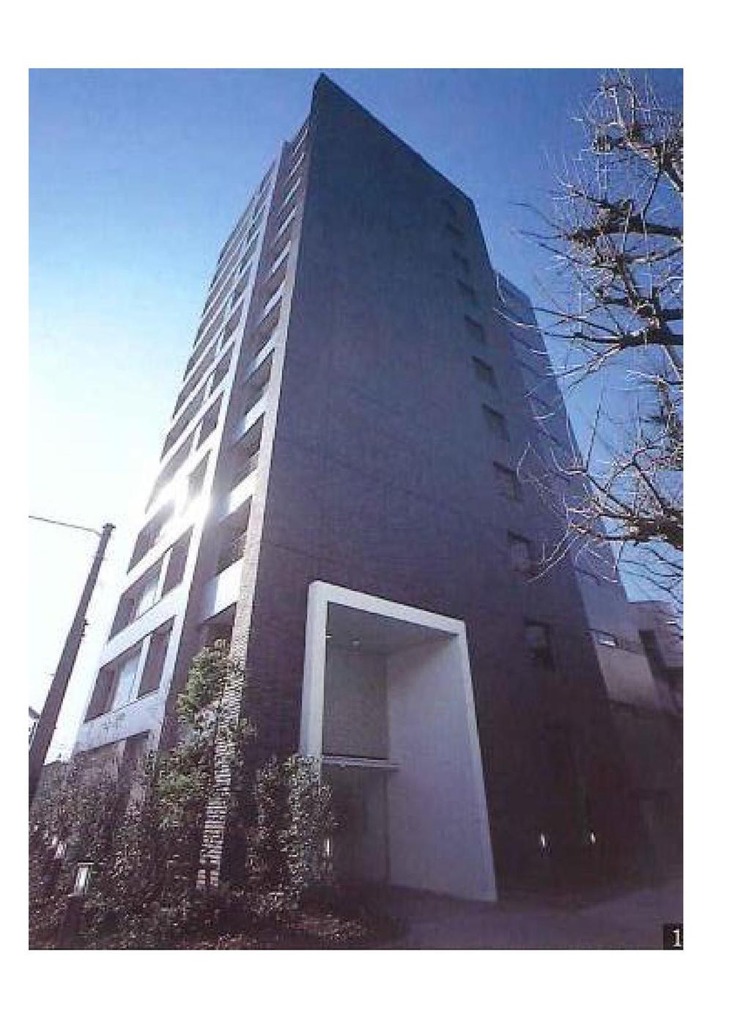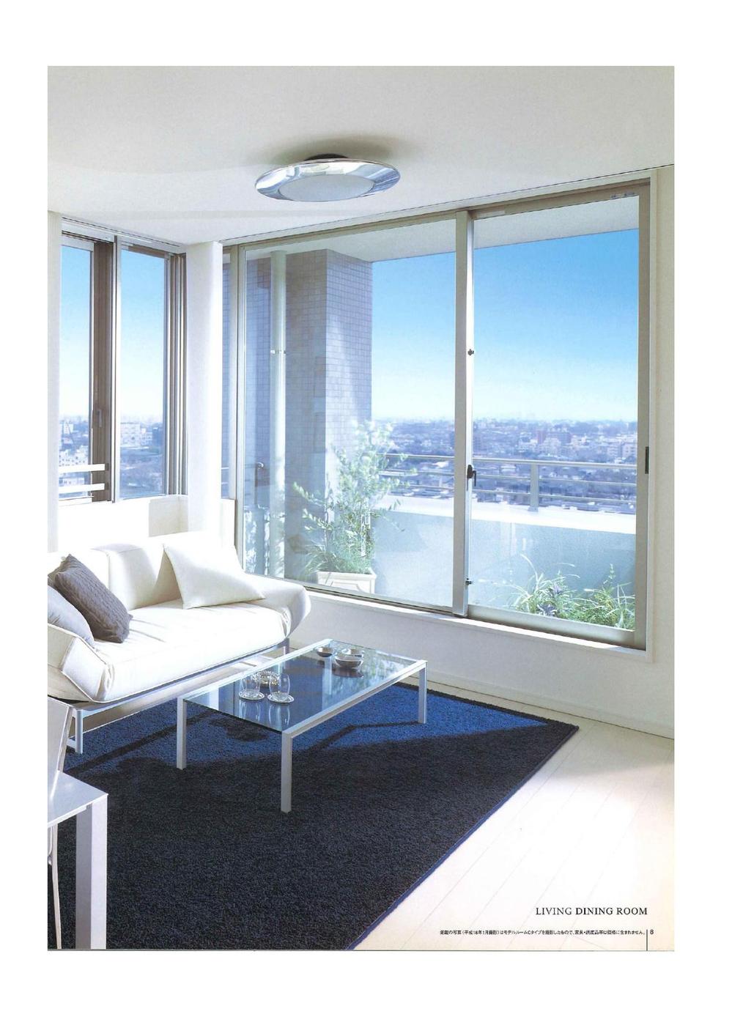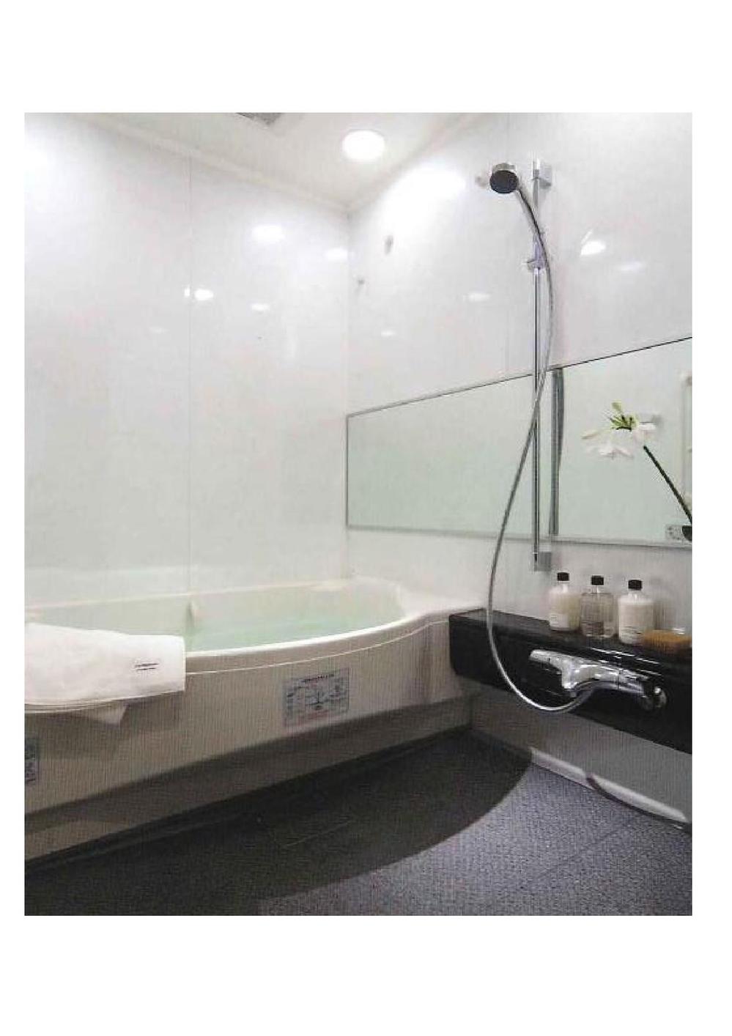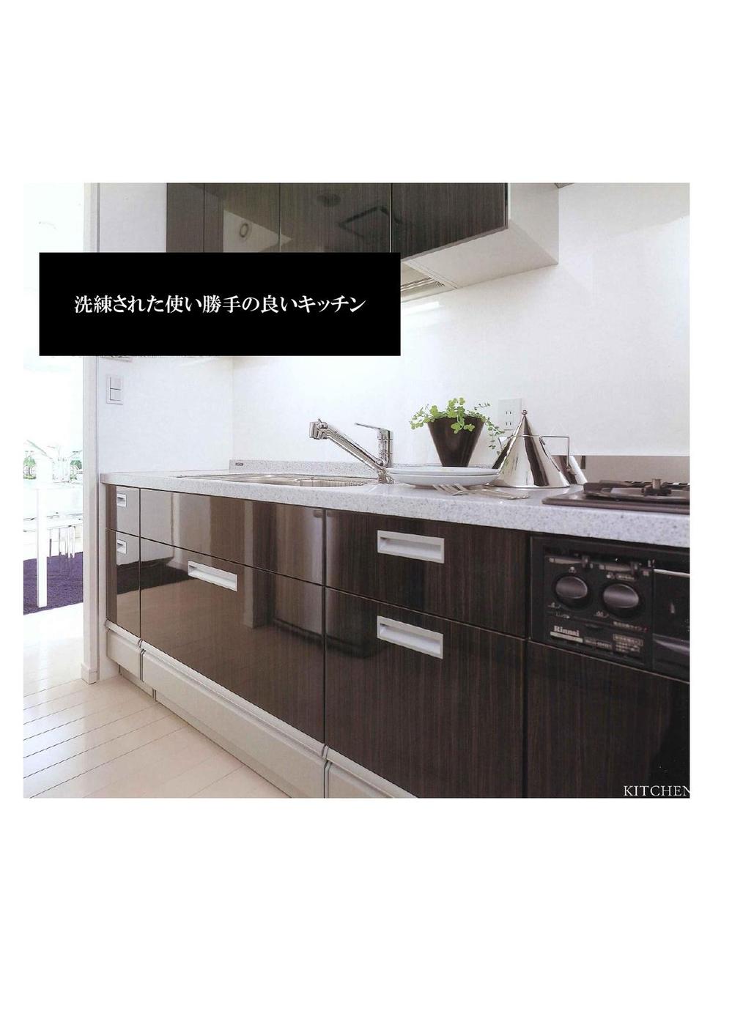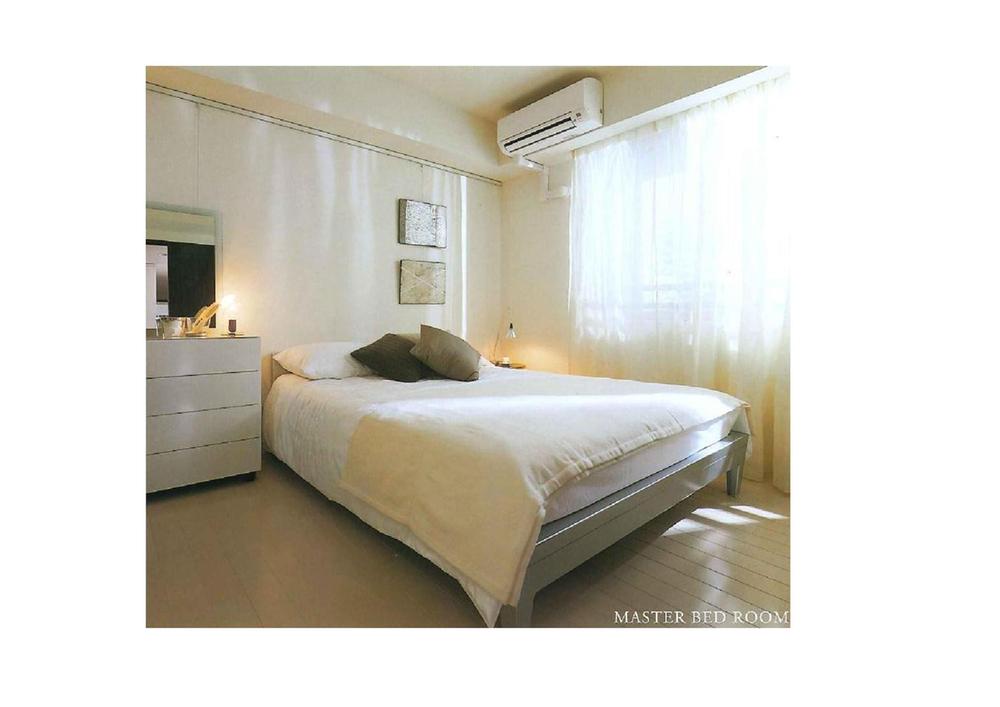|
|
Setagaya-ku, Tokyo
東京都世田谷区
|
|
Denentoshi Tokyu "Sakurashinmachi" walk 10 minutes
東急田園都市線「桜新町」歩10分
|
Features pickup 特徴ピックアップ | | Construction housing performance with evaluation / Design house performance with evaluation / Year Available / It is close to the city / Facing south / System kitchen / Bathroom Dryer / Corner dwelling unit / Yang per good / Flat to the station / LDK15 tatami mats or more / Washbasin with shower / Face-to-face kitchen / Security enhancement / Wide balcony / Barrier-free / Plane parking / Double-glazing / Bicycle-parking space / Elevator / Otobasu / Warm water washing toilet seat / TV monitor interphone / Urban neighborhood / Mu front building / Ventilation good / All living room flooring / Dish washing dryer / Walk-in closet / Flat terrain / Floor heating / Delivery Box / Bike shelter 建設住宅性能評価付 /設計住宅性能評価付 /年内入居可 /市街地が近い /南向き /システムキッチン /浴室乾燥機 /角住戸 /陽当り良好 /駅まで平坦 /LDK15畳以上 /シャワー付洗面台 /対面式キッチン /セキュリティ充実 /ワイドバルコニー /バリアフリー /平面駐車場 /複層ガラス /駐輪場 /エレベーター /オートバス /温水洗浄便座 /TVモニタ付インターホン /都市近郊 /前面棟無 /通風良好 /全居室フローリング /食器洗乾燥機 /ウォークインクロゼット /平坦地 /床暖房 /宅配ボックス /バイク置場 |
Event information イベント情報 | | Local guide Board (please make a reservation beforehand) schedule / Every Saturday and Sunday anything please feel free to contact us. (Including overhead) 現地案内会(事前に必ず予約してください)日程/毎週土日何でもお気軽にご相談ください。(諸経費含め) |
Property name 物件名 | | City House Sakurashinmachi シティハウス桜新町 |
Price 価格 | | 58,800,000 yen 5880万円 |
Floor plan 間取り | | 3LDK 3LDK |
Units sold 販売戸数 | | 1 units 1戸 |
Total units 総戸数 | | 33 units 33戸 |
Occupied area 専有面積 | | 70.4 sq m (center line of wall) 70.4m2(壁芯) |
Other area その他面積 | | Balcony area: 20.04 sq m バルコニー面積:20.04m2 |
Whereabouts floor / structures and stories 所在階/構造・階建 | | 8th floor / RC12 story 8階/RC12階建 |
Completion date 完成時期(築年月) | | January 2006 2006年1月 |
Address 住所 | | Setagaya-ku, Tokyo Shinmachi 1 東京都世田谷区新町1 |
Traffic 交通 | | Denentoshi Tokyu "Sakurashinmachi" walk 10 minutes 東急田園都市線「桜新町」歩10分
|
Related links 関連リンク | | [Related Sites of this company] 【この会社の関連サイト】 |
Person in charge 担当者より | | Rep Koike Teppei 担当者小池 哲平 |
Contact お問い合せ先 | | (Ltd.) power consulting Networks TEL: 0800-603-3200 [Toll free] mobile phone ・ Also available from PHS
Caller ID is not notified
Please contact the "saw SUUMO (Sumo)"
If it does not lead, If the real estate company (株)パワーコンサルティングネットワークスTEL:0800-603-3200【通話料無料】携帯電話・PHSからもご利用いただけます
発信者番号は通知されません
「SUUMO(スーモ)を見た」と問い合わせください
つながらない方、不動産会社の方は
|
Administrative expense 管理費 | | 16,600 yen / Month (consignment (commuting)) 1万6600円/月(委託(通勤)) |
Repair reserve 修繕積立金 | | 10,680 yen / Month 1万680円/月 |
Time residents 入居時期 | | Consultation 相談 |
Whereabouts floor 所在階 | | 8th floor 8階 |
Direction 向き | | South 南 |
Overview and notices その他概要・特記事項 | | Contact: Koike Teppei 担当者:小池 哲平 |
Structure-storey 構造・階建て | | RC12 story RC12階建 |
Site of the right form 敷地の権利形態 | | Ownership 所有権 |
Use district 用途地域 | | One low-rise, Quasi-residence 1種低層、準住居 |
Parking lot 駐車場 | | Site (25,000 yen ~ 28,000 yen / Month) 敷地内(2万5000円 ~ 2万8000円/月) |
Company profile 会社概要 | | <Mediation ・ Fees 1.0%> Minister of Land, Infrastructure and Transport (1) No. 007965 (Ltd.) power consulting Networks Jingumae, Shibuya-ku, Tokyo 150-0001 5-25-4 BARCA3 floor <仲介・手数料1.0%>国土交通大臣(1)第007965号(株)パワーコンサルティングネットワークス〒150-0001 東京都渋谷区神宮前5-25-4 BARCA3階 |
Construction 施工 | | Co., Ltd. Sumitomo Realty & Development Co., Ltd. (株)住友不動産株式会社 |
