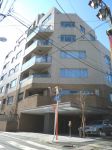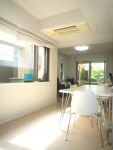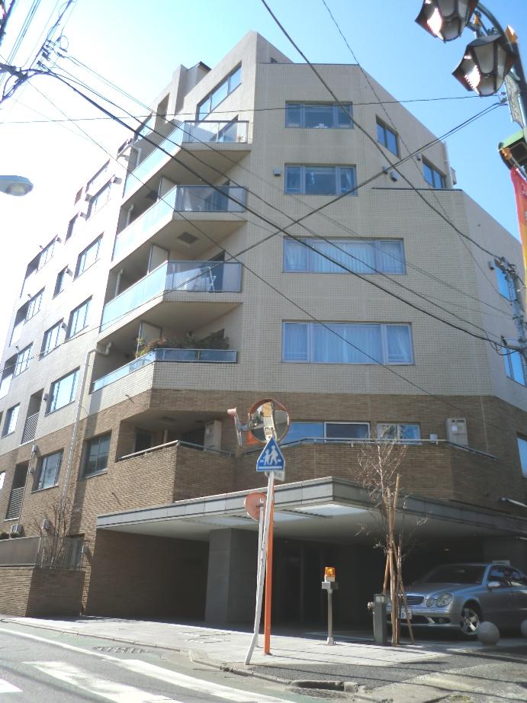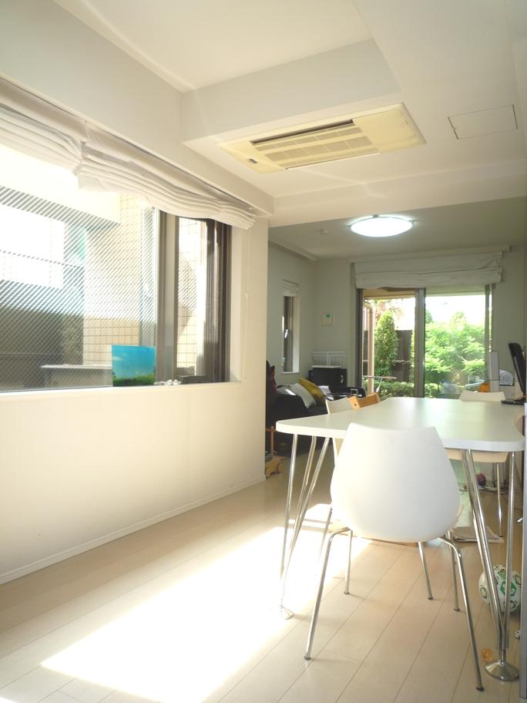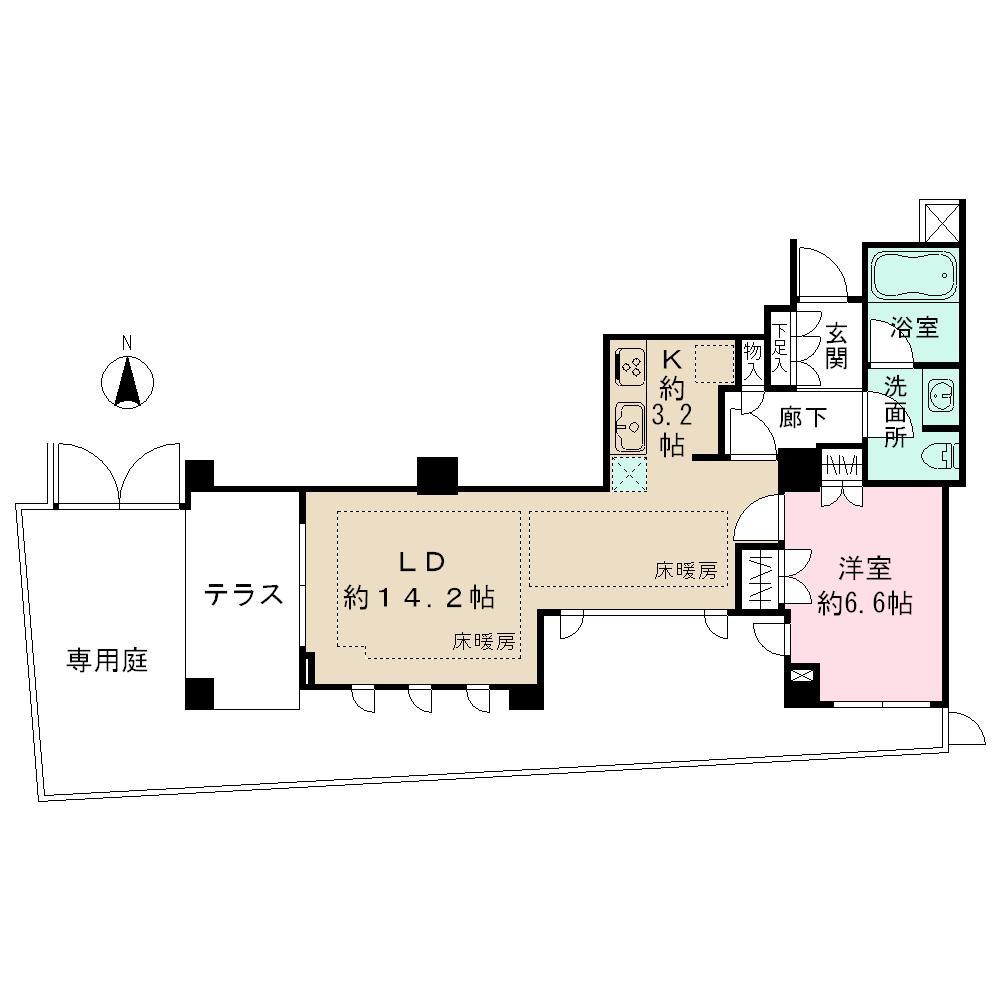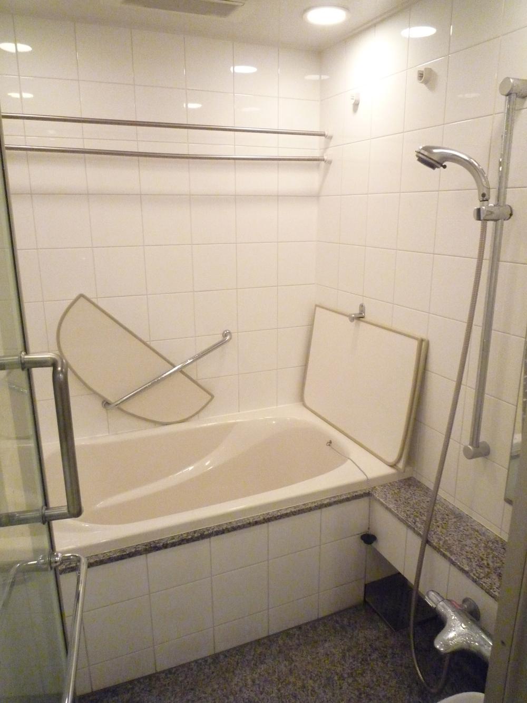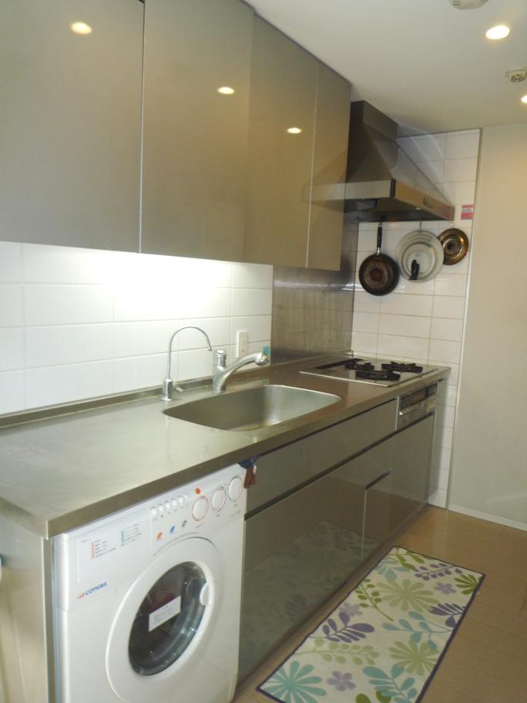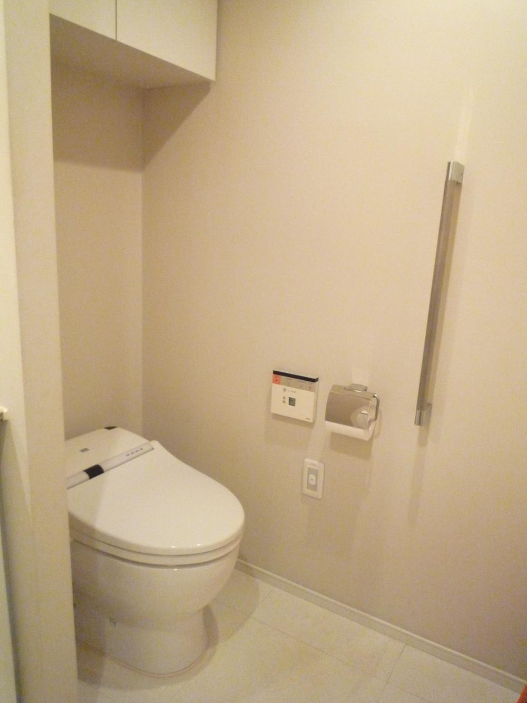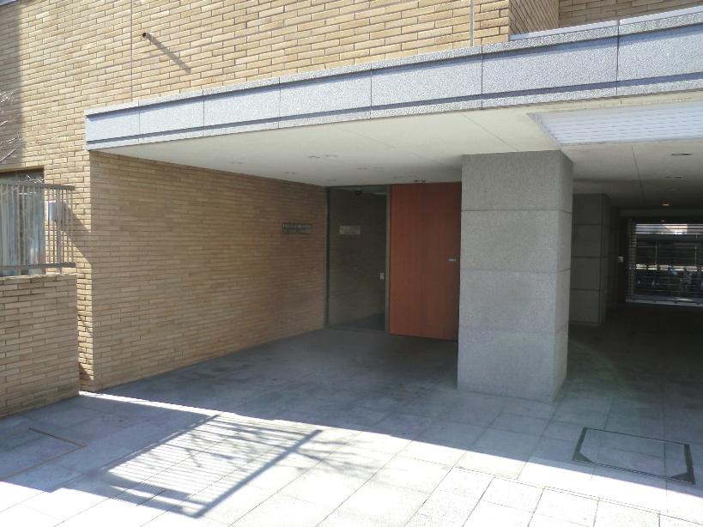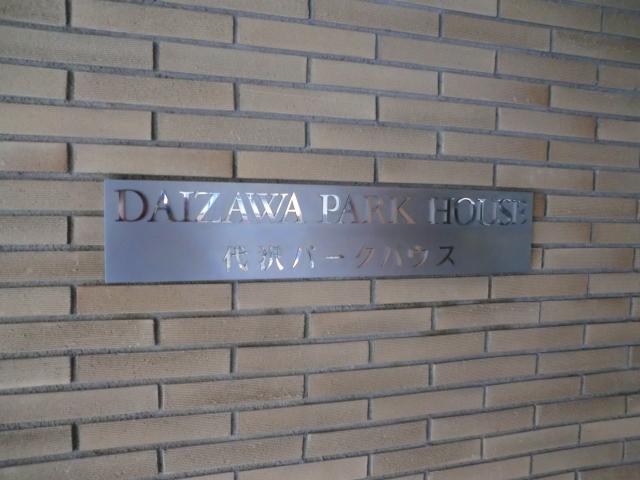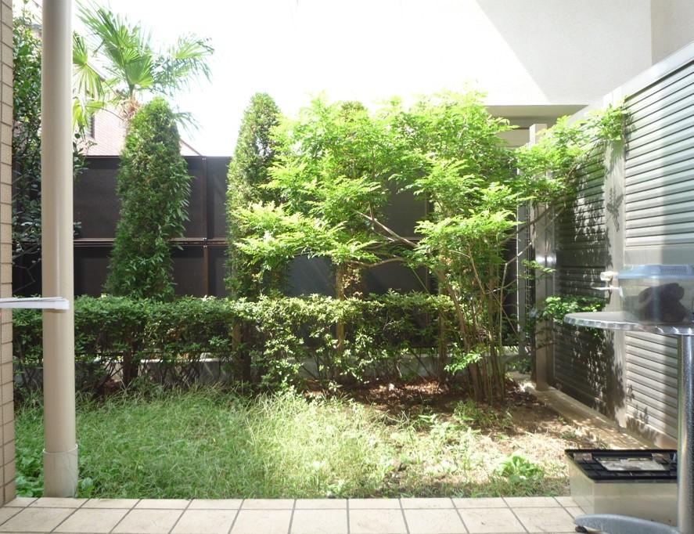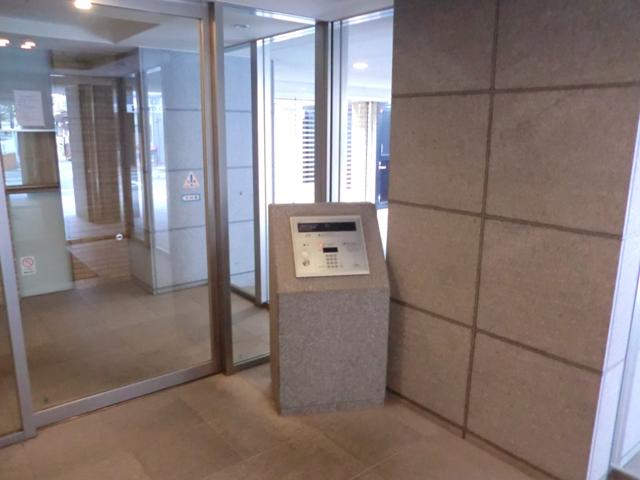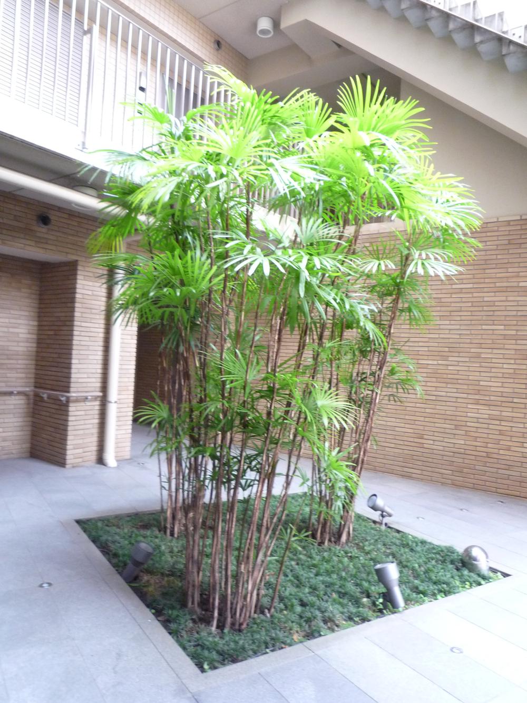|
|
Setagaya-ku, Tokyo
東京都世田谷区
|
|
Inokashira "Ikenoue" walk 2 minutes
京王井の頭線「池ノ上」歩2分
|
|
■ Daizawa Park House ■ Mitsubishi Estate condominium, February 2005 Built, Pets Negotiable, Southwest Corner Room ~ "Shimokitazawa" Station 8-minute walk, "Ikenoue" station a 2-minute walk highly convenient location of ~
■代沢パークハウス■ 三菱地所分譲マンション、平成17年2月築、ペット相談、南西角部屋 ~ 「下北沢」駅徒歩8分、「池ノ上」駅徒歩2分の利便性の高いロケーション ~
|
|
■ 2 Station 2 routes available highly convenient location ■ Southwestward 1LDK dwelling unit ~ 53.60 sq m (about 16.21 square meters) Mortgage deduction applicability ~ Per yang ・ It is daylight good, bright rooms ~ ■ Detached sense of a private garden (44.11 sq m) dwelling unit with ~ Gardening, etc. You can also enjoy. Good per yang ~ ■ Pets Negotiable ~ During growth: dog within a body length 70cm and weight 10kg ・ Up to two dogs or cats allowed (limit there) ■ The LD, TES hot water floor heating ・ Cassette air-conditioning installation ■ Full Otobasu with bathroom ventilation dryer ■ Tankless toilet ■ Double-glazing employed to have excellent thermal insulation properties ■ Auto-lock system with a color TV monitor function ■ 24 hour security system of Secom ■ Mitsubishi Estate community management ■ Preview Allowed
■2駅2路線利用可能な利便性の高い立地■南西向き1LDK住戸 ~ 53.60m2(約16.21坪) 住宅ローン控除適用可 ~ 陽当たり・採光良好な明るいお部屋です ~ ■戸建感覚の専用庭(44.11m2)付住戸 ~ ガーデニング等もお楽しみいただけます。陽当たり良好です ~ ■ペット相談 ~ 成長時:体長70cmかつ体重10kg以内の犬・猫等2匹まで可(制限有り)■LDには、TES温水式床暖房・カセット式エアコン設置■浴室換気乾燥機付フルオートバス■タンクレストイレ■断熱性に優れている複層ガラス採用■カラーTVモニター機能付オートロックシステム■セコムの24時間体制セキュリティシステム■三菱地所コミュニティ管理■内覧可
|
Features pickup 特徴ピックアップ | | Construction housing performance with evaluation / Design house performance with evaluation / Corresponding to the flat-35S / 2 along the line more accessible / Super close / It is close to the city / Facing south / System kitchen / Bathroom Dryer / Corner dwelling unit / Yang per good / Flat to the station / Garden more than 10 square meters / 24 hours garbage disposal Allowed / Security enhancement / Barrier-free / Double-glazing / Bicycle-parking space / Zenshitsuminami direction / Elevator / Otobasu / High speed Internet correspondence / Warm water washing toilet seat / Nantei / TV monitor interphone / Urban neighborhood / Ventilation good / All living room flooring / Walk-in closet / All room 6 tatami mats or more / water filter / Pets Negotiable / BS ・ CS ・ CATV / Flat terrain / Floor heating / Delivery Box / terrace / Private garden / Bike shelter 建設住宅性能評価付 /設計住宅性能評価付 /フラット35Sに対応 /2沿線以上利用可 /スーパーが近い /市街地が近い /南向き /システムキッチン /浴室乾燥機 /角住戸 /陽当り良好 /駅まで平坦 /庭10坪以上 /24時間ゴミ出し可 /セキュリティ充実 /バリアフリー /複層ガラス /駐輪場 /全室南向き /エレベーター /オートバス /高速ネット対応 /温水洗浄便座 /南庭 /TVモニタ付インターホン /都市近郊 /通風良好 /全居室フローリング /ウォークインクロゼット /全居室6畳以上 /浄水器 /ペット相談 /BS・CS・CATV /平坦地 /床暖房 /宅配ボックス /テラス /専用庭 /バイク置場 |
Property name 物件名 | | Daizawa Park House 代沢パークハウス |
Price 価格 | | 45,800,000 yen 4580万円 |
Floor plan 間取り | | 1LDK 1LDK |
Units sold 販売戸数 | | 1 units 1戸 |
Total units 総戸数 | | 33 units 33戸 |
Occupied area 専有面積 | | 53.6 sq m (16.21 tsubo) (center line of wall) 53.6m2(16.21坪)(壁芯) |
Other area その他面積 | | Private garden: 44.11 sq m (use fee 900 yen / Month), Terrace: 7.11 sq m (use fee Mu) 専用庭:44.11m2(使用料900円/月)、テラス:7.11m2(使用料無) |
Whereabouts floor / structures and stories 所在階/構造・階建 | | 1st floor / RC8 floors 1 underground story 1階/RC8階地下1階建 |
Completion date 完成時期(築年月) | | February 2005 2005年2月 |
Address 住所 | | Setagaya-ku, Tokyo Daizawa 2 東京都世田谷区代沢2 |
Traffic 交通 | | Inokashira "Ikenoue" walk 2 minutes
Odakyu line "Shimokitazawa" walk 8 minutes
Inokashira "Shimokitazawa" walk 8 minutes 京王井の頭線「池ノ上」歩2分
小田急線「下北沢」歩8分
京王井の頭線「下北沢」歩8分
|
Related links 関連リンク | | [Related Sites of this company] 【この会社の関連サイト】 |
Person in charge 担当者より | | Person in charge of real-estate and building FP Kurita SusumuIsao Age: 20 Daigyokai experience: six years of customer we serve you as, We will endeavor in all sincerity. Your sale or purchase, For purchasing instead, etc., Please feel free to contact us. 担当者宅建FP栗田 将徳年齢:20代業界経験:6年お客様のお役に立てるよう、誠心誠意努めさせていただきます。ご売却やご購入、お買換え等、お気軽にご相談くださいませ。 |
Contact お問い合せ先 | | TEL: 0800-603-0695 [Toll free] mobile phone ・ Also available from PHS
Caller ID is not notified
Please contact the "saw SUUMO (Sumo)"
If it does not lead, If the real estate company TEL:0800-603-0695【通話料無料】携帯電話・PHSからもご利用いただけます
発信者番号は通知されません
「SUUMO(スーモ)を見た」と問い合わせください
つながらない方、不動産会社の方は
|
Administrative expense 管理費 | | 12,800 yen / Month (consignment (commuting)) 1万2800円/月(委託(通勤)) |
Repair reserve 修繕積立金 | | 8000 yen / Month 8000円/月 |
Expenses 諸費用 | | Town council fee: 150 yen / Month, Internet flat rate: 997 yen / Month, CATV flat rate: 525 yen / Month, Home security fee: 2520 yen / Month 町会費:150円/月、インターネット定額料金:997円/月、CATV定額料金:525円/月、ホームセキュリティ使用料:2520円/月 |
Time residents 入居時期 | | Consultation 相談 |
Whereabouts floor 所在階 | | 1st floor 1階 |
Direction 向き | | South 南 |
Overview and notices その他概要・特記事項 | | Contact: Kurita SusumuIsao 担当者:栗田 将徳 |
Structure-storey 構造・階建て | | RC8 floors 1 underground story RC8階地下1階建 |
Site of the right form 敷地の権利形態 | | Ownership 所有権 |
Use district 用途地域 | | Residential, One low-rise 近隣商業、1種低層 |
Parking lot 駐車場 | | Site (30,000 yen ~ 35,000 yen / Month) 敷地内(3万円 ~ 3万5000円/月) |
Company profile 会社概要 | | <Mediation> Minister of Land, Infrastructure and Transport (3) No. 006,019 (one company) Property distribution management Association (Corporation) metropolitan area real estate Fair Trade Council member Mitsubishi Estate House net Co., Ltd. Shibuya office 150-0002 Shibuya, Shibuya-ku, Tokyo 1-24-8 Shibuya, Tokio Marine & Nichido Building 5th floor <仲介>国土交通大臣(3)第006019号(一社)不動産流通経営協会会員 (公社)首都圏不動産公正取引協議会加盟三菱地所ハウスネット(株)渋谷営業所〒150-0002 東京都渋谷区渋谷1-24-8 渋谷東京海上日動ビルディング5階 |
Construction 施工 | | Kitano Construction Corporation (Corporation) 北野建設(株) |
