Used Apartments » Kanto » Tokyo » Setagaya
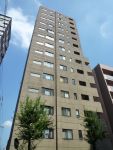 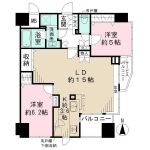
| | Setagaya-ku, Tokyo 東京都世田谷区 |
| Denentoshi Tokyu "Sangenjaya" walk 5 minutes 東急田園都市線「三軒茶屋」歩5分 |
| 9 floor south ・ East angle room, Yang per per front Setagaya Street, View is good. 9階部分南・東向き角部屋、前面世田谷通りにつき陽当り、眺望良好です。 |
| Along the Setagaya street, South ・ East angle dwelling unit, About 15 Pledge of living dining, A ceiling height 2700mm and an open feeling is room. Since it is a status quo vacancy, Please feel free to contact us when you preview hope. 世田谷通り沿い、南・東向き角住戸、約15帖のリビングダイニング、天井高2700mmと開放感のあるお部屋です。現状空室ですので、ご内覧希望の際はお気軽にお問合せ下さい。 |
Features pickup 特徴ピックアップ | | Year Available / 2 along the line more accessible / Super close / It is close to the city / Facing south / System kitchen / Bathroom Dryer / Corner dwelling unit / Yang per good / All room storage / Flat to the station / LDK15 tatami mats or more / High floor / 24 hours garbage disposal Allowed / Security enhancement / South balcony / Elevator / Warm water washing toilet seat / Urban neighborhood / Ventilation good / Good view / Or more ceiling height 2.5m / Flat terrain / Delivery Box 年内入居可 /2沿線以上利用可 /スーパーが近い /市街地が近い /南向き /システムキッチン /浴室乾燥機 /角住戸 /陽当り良好 /全居室収納 /駅まで平坦 /LDK15畳以上 /高層階 /24時間ゴミ出し可 /セキュリティ充実 /南面バルコニー /エレベーター /温水洗浄便座 /都市近郊 /通風良好 /眺望良好 /天井高2.5m以上 /平坦地 /宅配ボックス | Property name 物件名 | | Tours Royal Sangenjaya トゥールロワイヤル三軒茶屋 | Price 価格 | | 52 million yen 5200万円 | Floor plan 間取り | | 2LDK 2LDK | Units sold 販売戸数 | | 1 units 1戸 | Total units 総戸数 | | 43 units 43戸 | Occupied area 専有面積 | | 67.52 sq m (20.42 tsubo) (center line of wall) 67.52m2(20.42坪)(壁芯) | Other area その他面積 | | Balcony area: 4.76 sq m バルコニー面積:4.76m2 | Whereabouts floor / structures and stories 所在階/構造・階建 | | 9 floor / SRC14 floors 1 underground story 9階/SRC14階地下1階建 | Completion date 完成時期(築年月) | | May 1998 1998年5月 | Address 住所 | | Setagaya-ku, Tokyo Taishido 4 東京都世田谷区太子堂4 | Traffic 交通 | | Denentoshi Tokyu "Sangenjaya" walk 5 minutes
Setagaya Line Tokyu "Nishitaishido" walk 3 minutes 東急田園都市線「三軒茶屋」歩5分
東急世田谷線「西太子堂」歩3分
| Person in charge 担当者より | | Rep Watanabe Makoto Age: 20 Daigyokai experience: allow customers and end long-term relationship that we received one year your edge, We try to correspond with a sincerity. Because it does not matter trivial, Please feel free to contact. I will my best to help. 担当者渡辺 誠年齢:20代業界経験:1年ご縁をいただいたお客様と末長くお付き合いできるよう、誠意をもった対応を心がけております。些細なことでも構いませんので、お気軽にご連絡ください。精一杯お手伝いさせていただきます。 | Contact お問い合せ先 | | TEL: 0800-600-0874 [Toll free] mobile phone ・ Also available from PHS
Caller ID is not notified
Please contact the "saw SUUMO (Sumo)"
If it does not lead, If the real estate company TEL:0800-600-0874【通話料無料】携帯電話・PHSからもご利用いただけます
発信者番号は通知されません
「SUUMO(スーモ)を見た」と問い合わせください
つながらない方、不動産会社の方は
| Administrative expense 管理費 | | 11,800 yen / Month (consignment (commuting)) 1万1800円/月(委託(通勤)) | Repair reserve 修繕積立金 | | 6890 yen / Month 6890円/月 | Time residents 入居時期 | | Consultation 相談 | Whereabouts floor 所在階 | | 9 floor 9階 | Direction 向き | | South 南 | Overview and notices その他概要・特記事項 | | Contact: Watanabe Truth 担当者:渡辺 誠 | Structure-storey 構造・階建て | | SRC14 floors 1 underground story SRC14階地下1階建 | Site of the right form 敷地の権利形態 | | Ownership 所有権 | Use district 用途地域 | | Commerce, One dwelling 商業、1種住居 | Parking lot 駐車場 | | Sky Mu 空無 | Company profile 会社概要 | | <Mediation> Minister of Land, Infrastructure and Transport (3) The 006,019 No. Mitsubishi Estate House net Co., Ltd. Monzennakacho office Yubinbango135-0048 Koto-ku, Tokyo Monzennakacho 1-4-8 Plaza Monzennakacho <仲介>国土交通大臣(3)第006019号三菱地所ハウスネット(株)門前仲町営業所〒135-0048 東京都江東区門前仲町1-4-8 プラザ門前仲町 | Construction 施工 | | Daiichi Kensetsu Corporation (Corporation) 第一建設工業(株) |
Local appearance photo現地外観写真 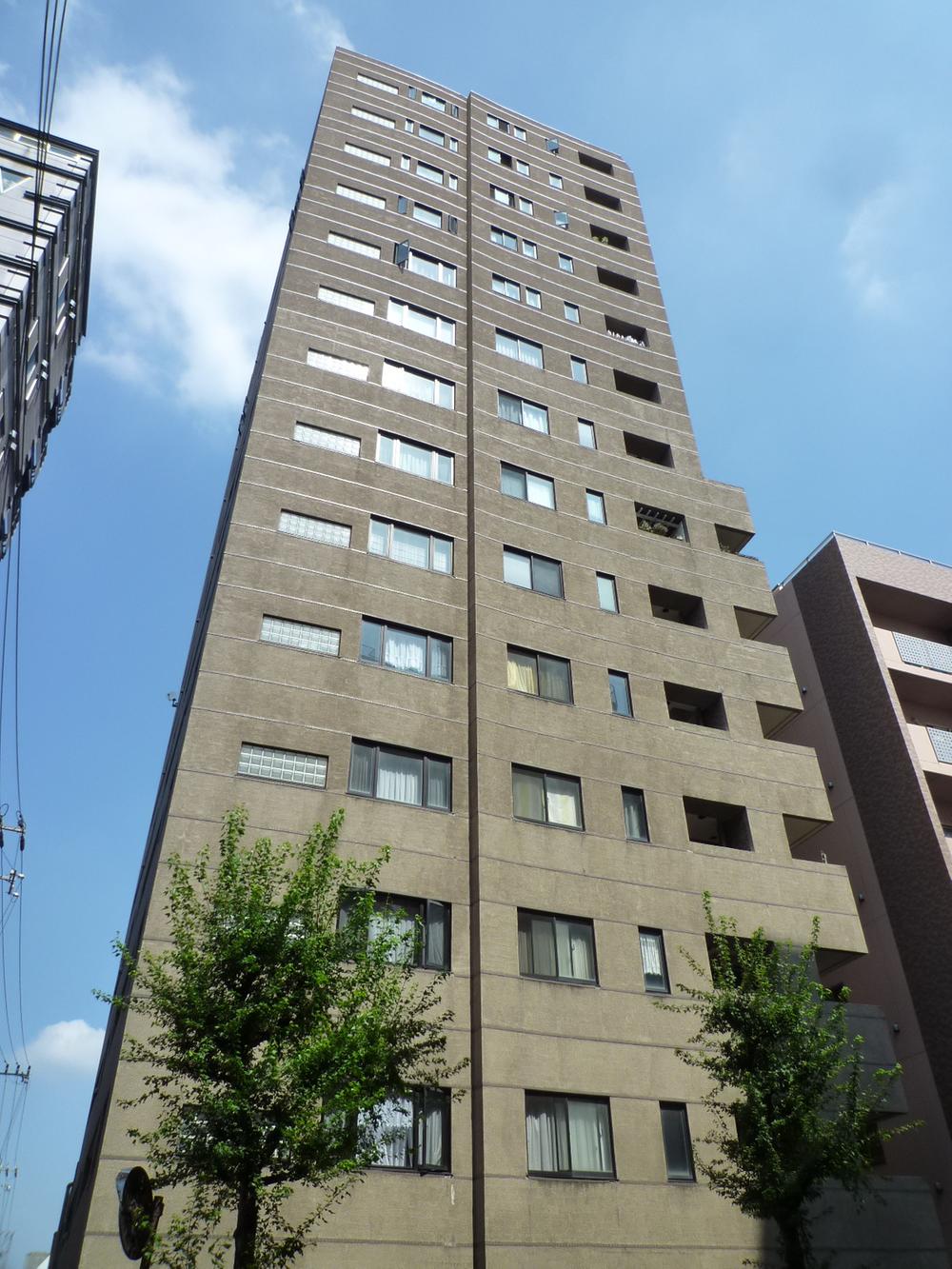 It is south-facing residential units facing the Setagaya Street. (September 2013) Shooting
世田谷通りに面した南向き住戸です。(2013年9月)撮影
Floor plan間取り図 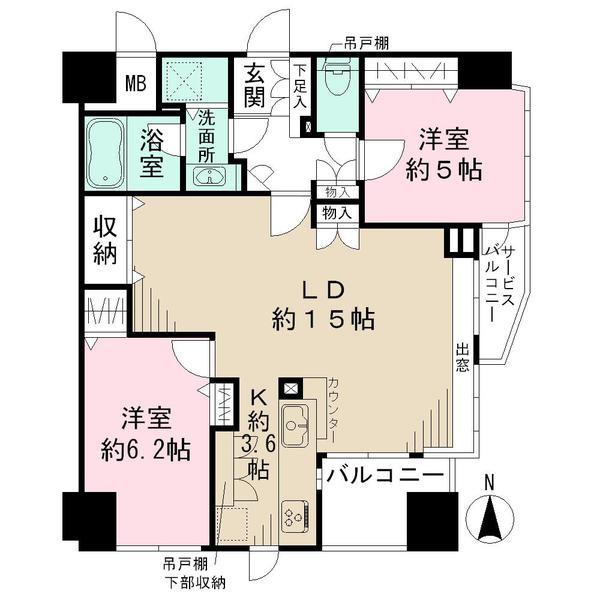 2LDK, Price 52 million yen, Occupied area 67.52 sq m , Balcony area 4.76 sq m
2LDK、価格5200万円、専有面積67.52m2、バルコニー面積4.76m2
View photos from the dwelling unit住戸からの眺望写真 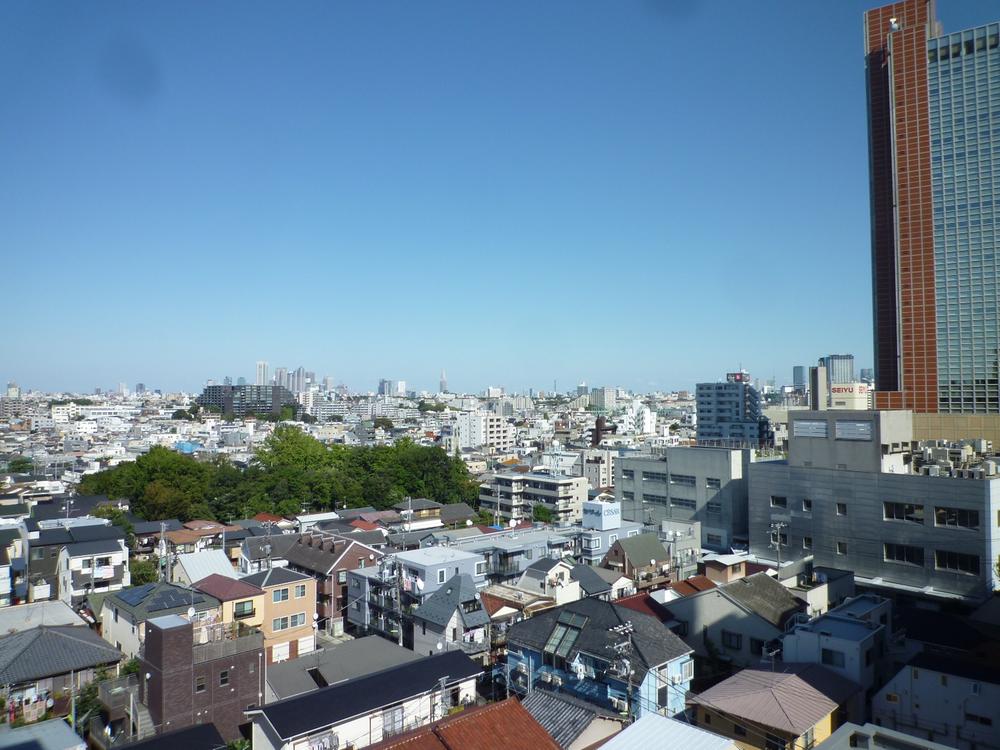 Northeast side view (October 2013) Shooting
北東側眺望(2013年10月)撮影
Livingリビング 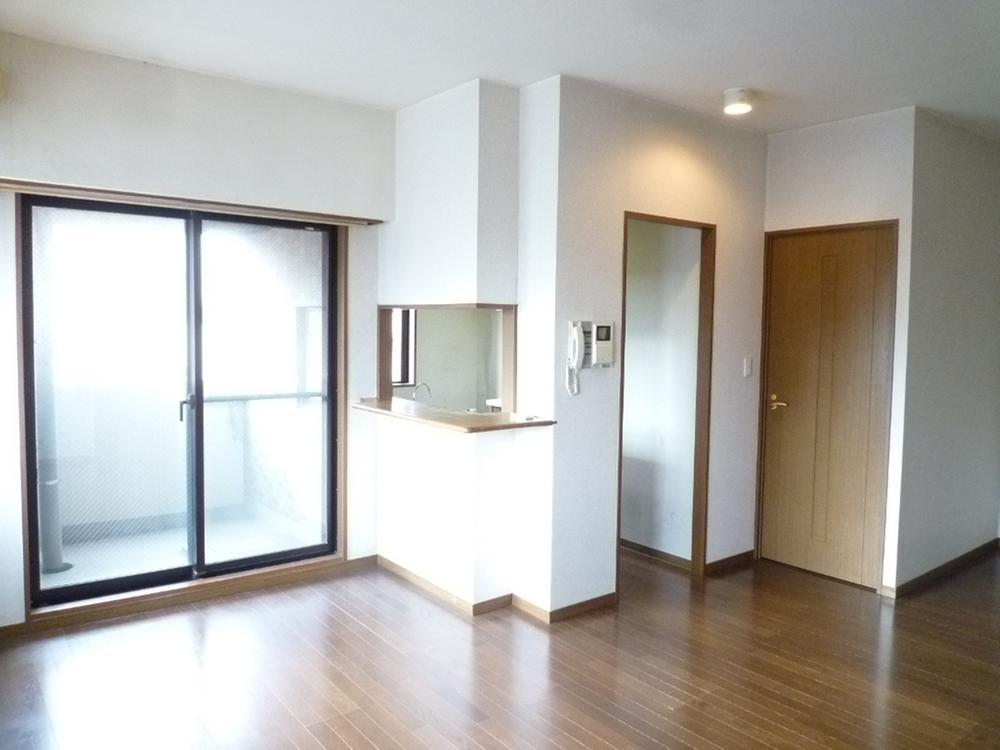 We are living with a feeling of opening of the ceiling height 2700mm. (September 2013) Shooting
天井高2700mmの開放感のあるリビングです。(2013年9月)撮影
Bathroom浴室 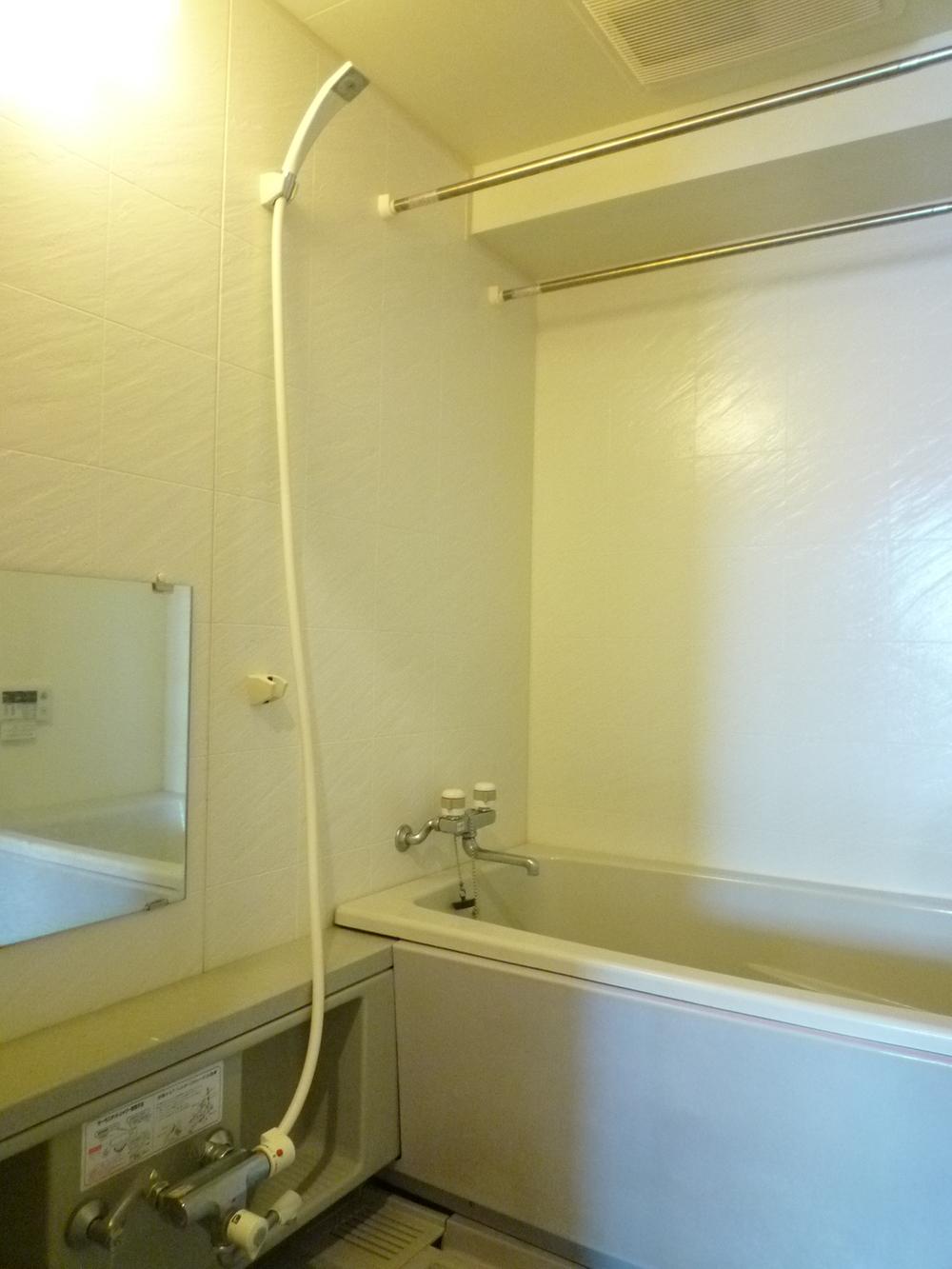 Indoor (10 May 2013) Shooting
室内(2013年10月)撮影
Kitchenキッチン 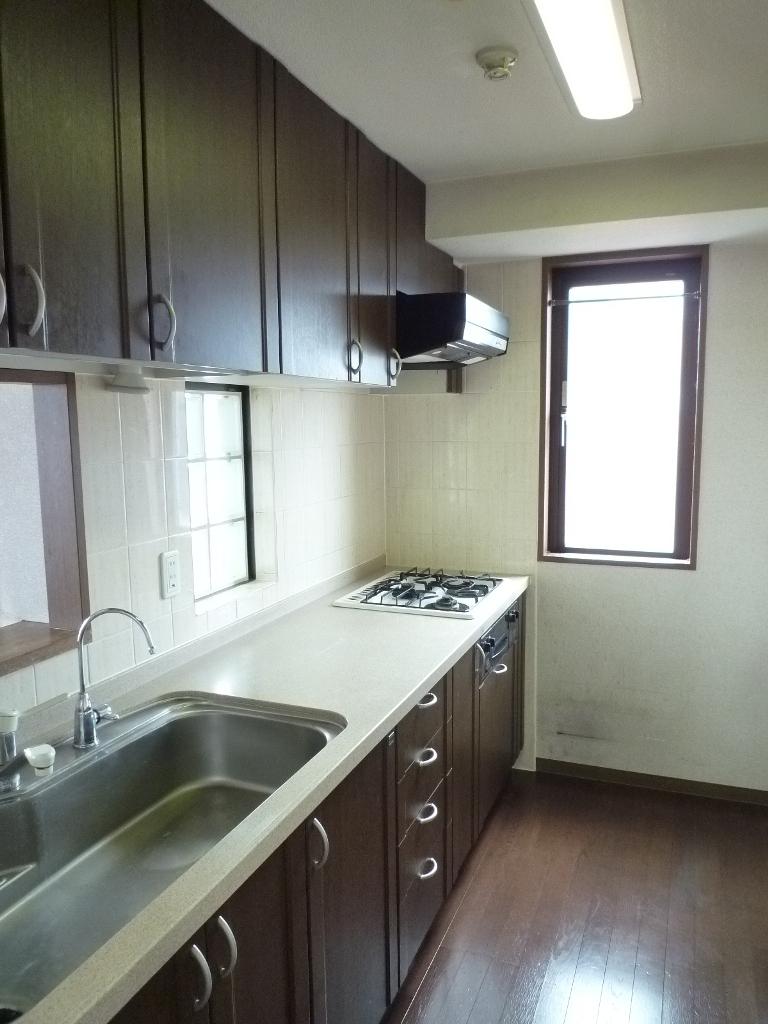 With window counter kitchen (September 2013) Shooting
窓付きカウンターキッチン(2013年9月)撮影
Entrance玄関 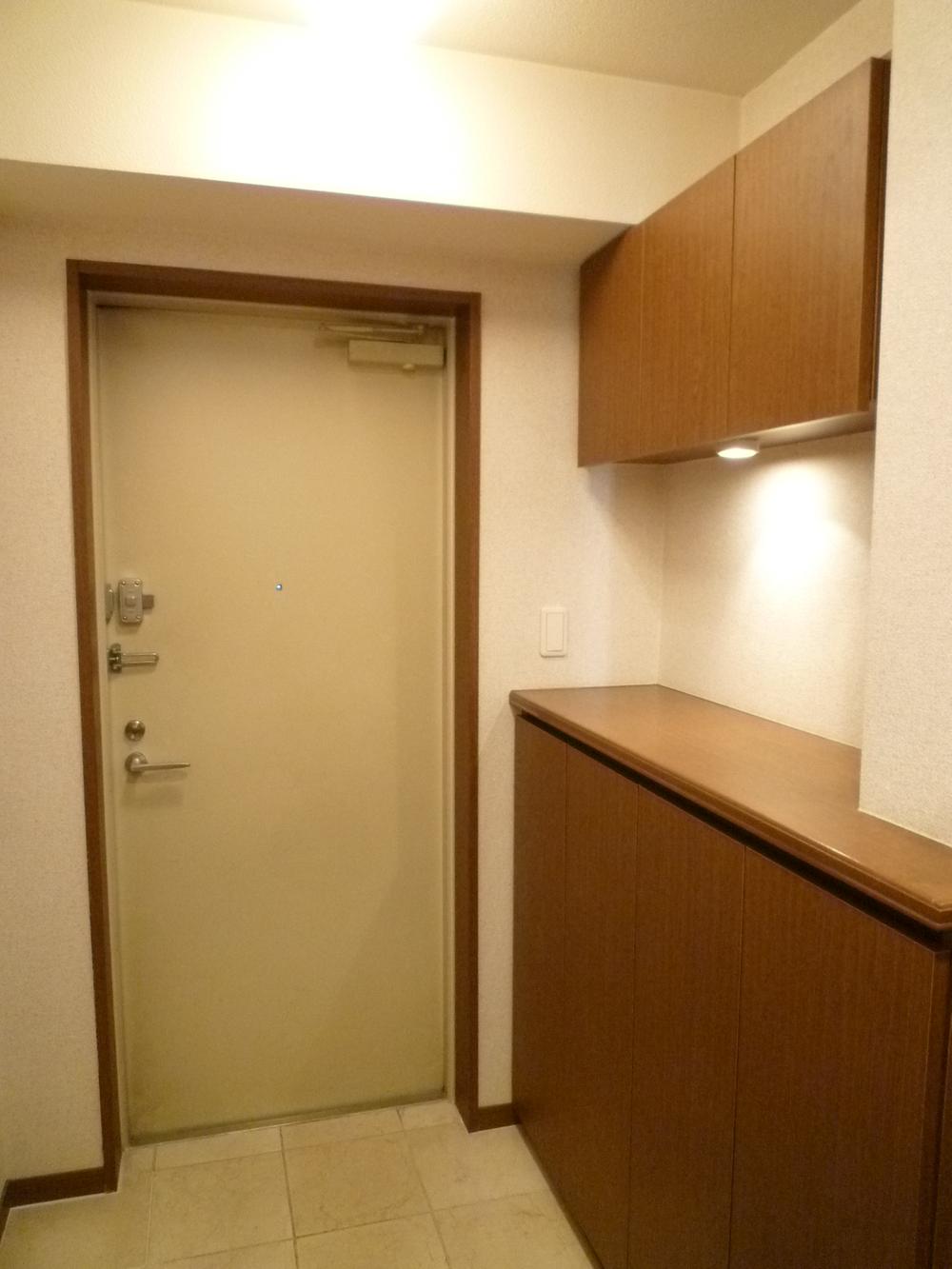 Local (10 May 2013) Shooting
現地(2013年10月)撮影
Toiletトイレ 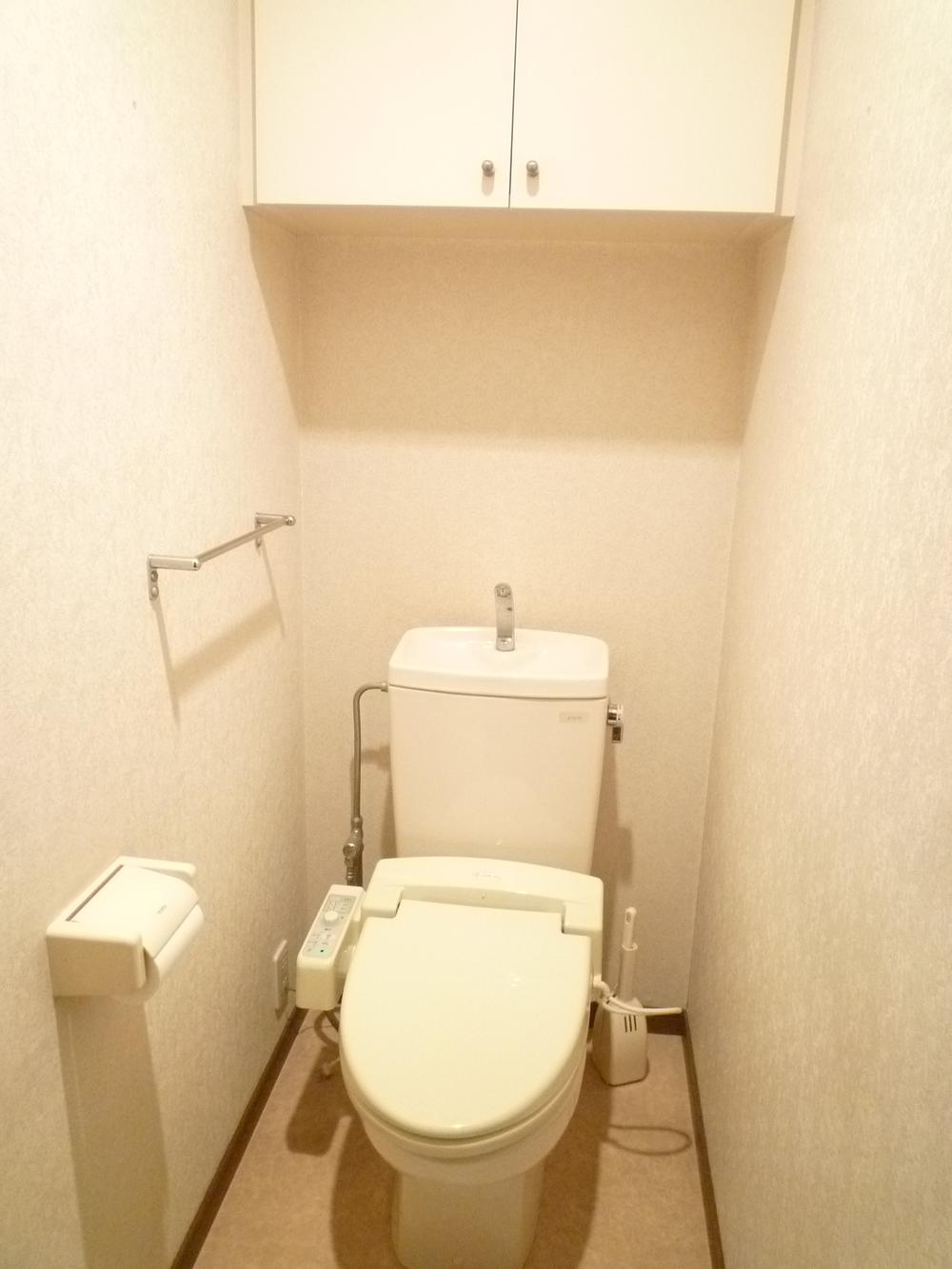 Indoor (September 2013) Shooting
室内(2013年9月)撮影
Entranceエントランス 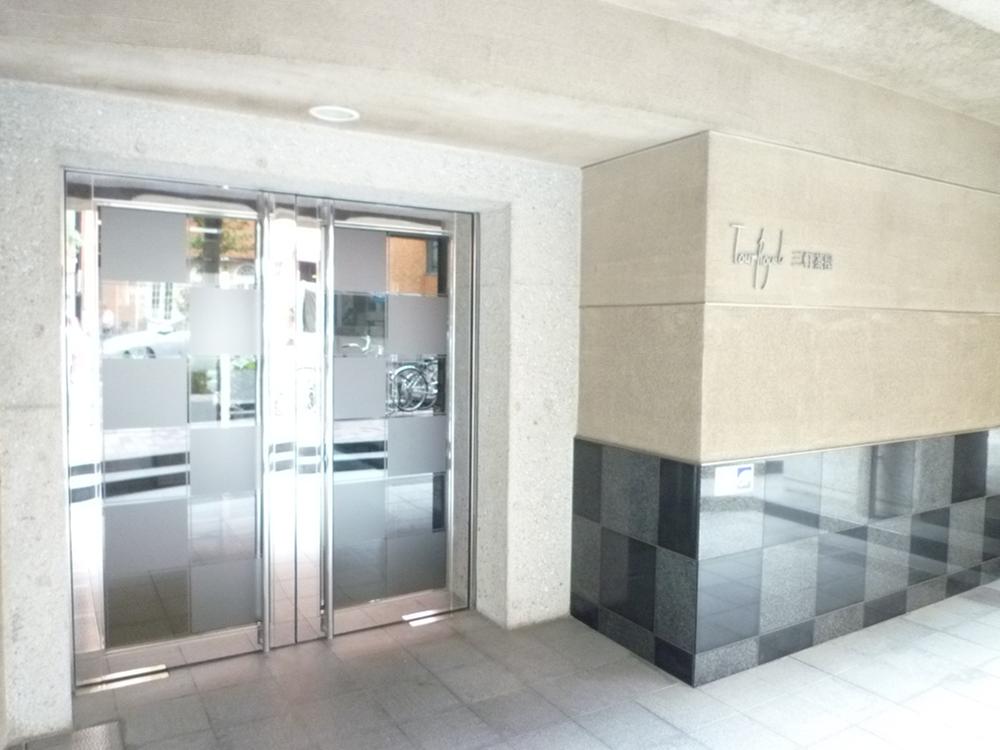 Common areas
共用部
Other common areasその他共用部 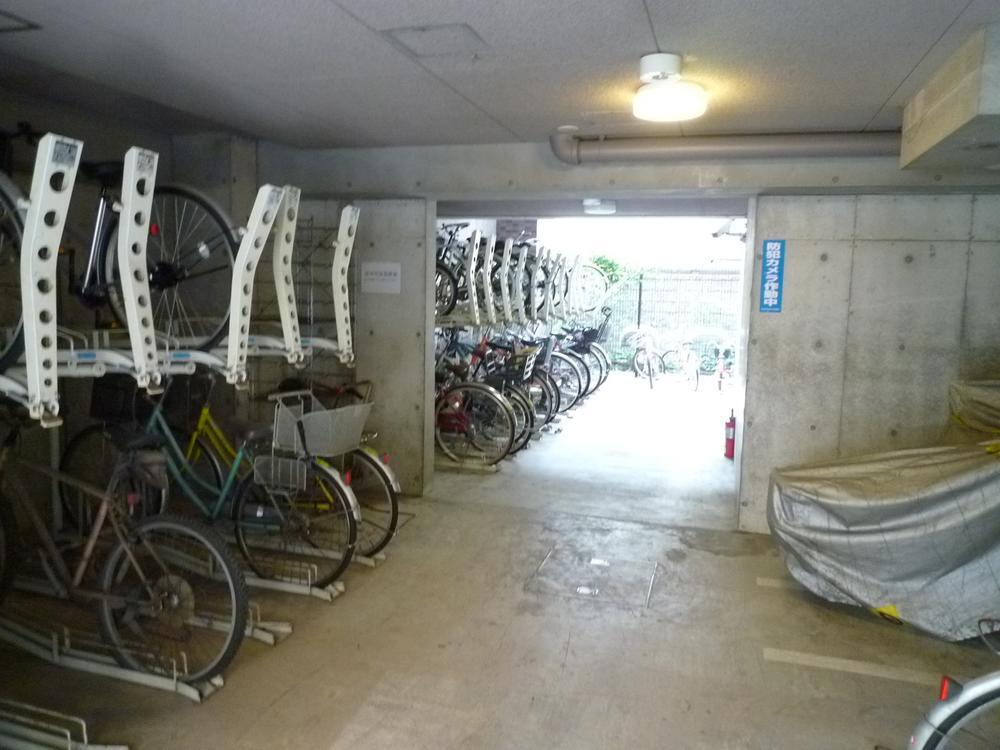 Bicycle-parking space
駐輪場
Parking lot駐車場 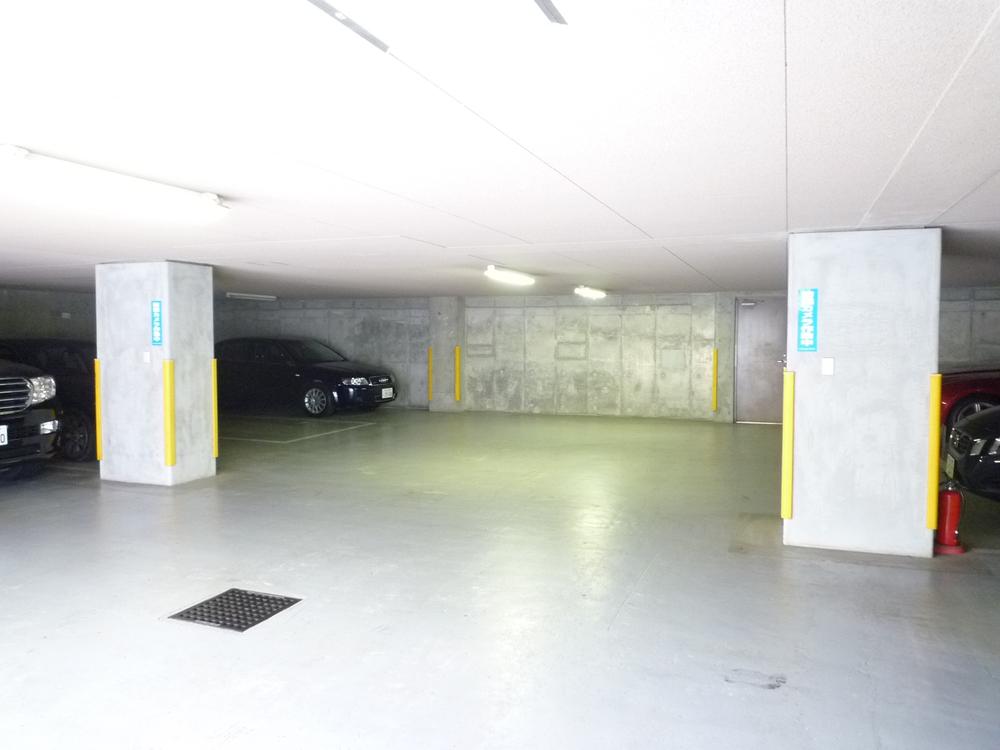 Common areas
共用部
View photos from the dwelling unit住戸からの眺望写真 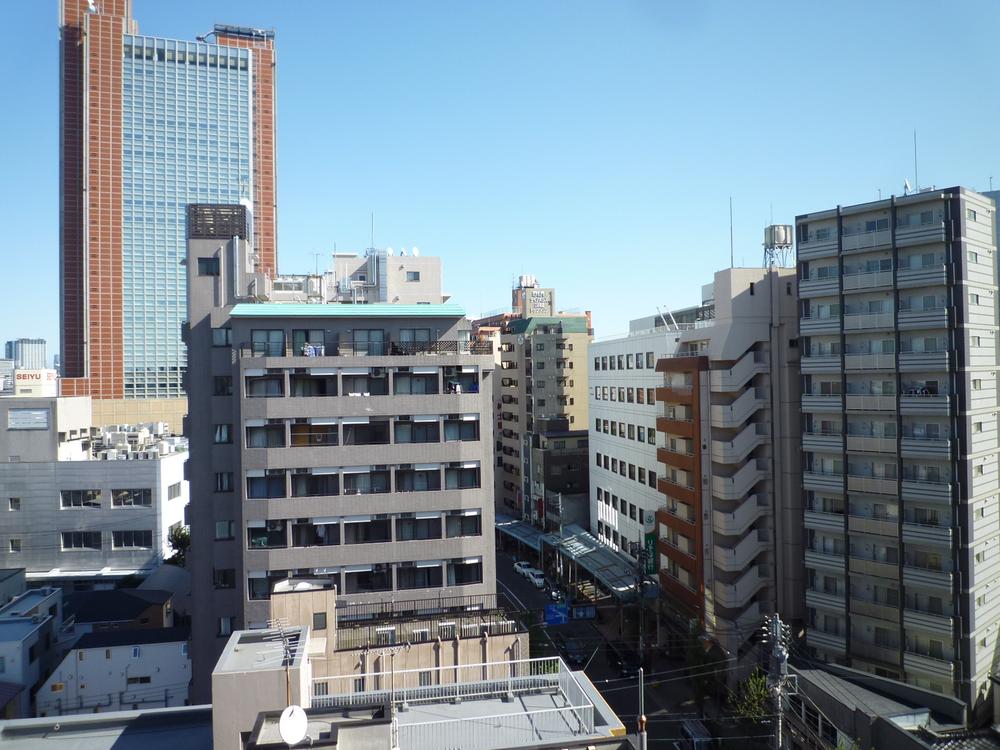 East side view (October 2013) Shooting
東側眺望(2013年10月)撮影
Livingリビング 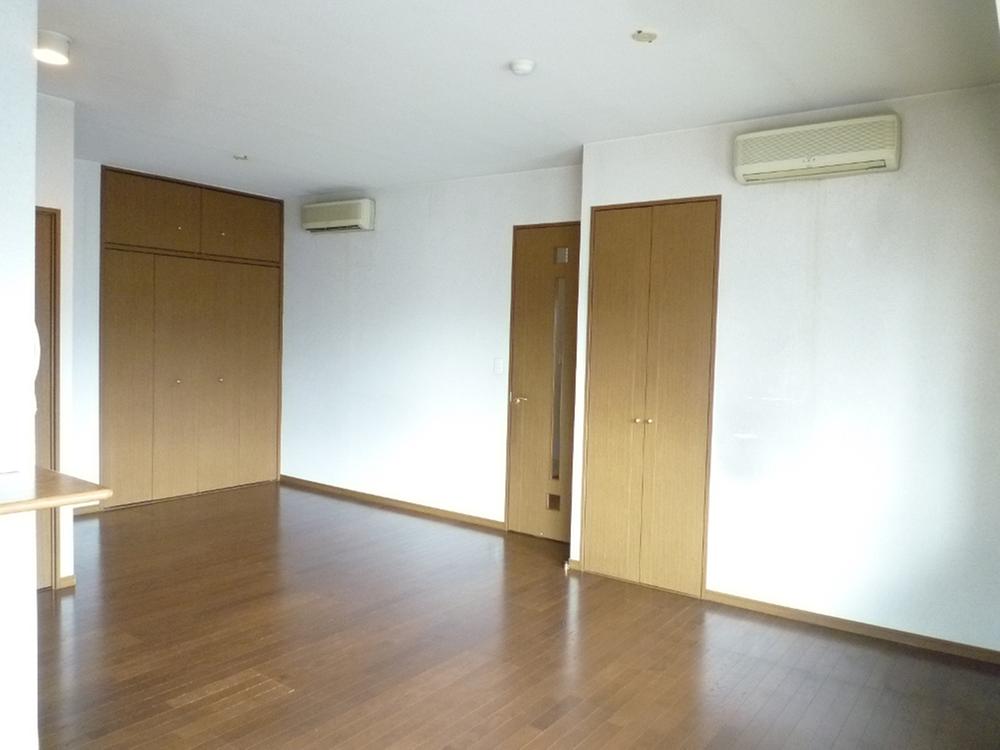 Indoor (September 2013) Shooting
室内(2013年9月)撮影
Location
|














