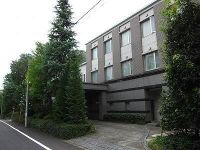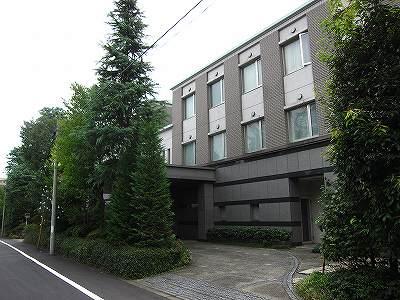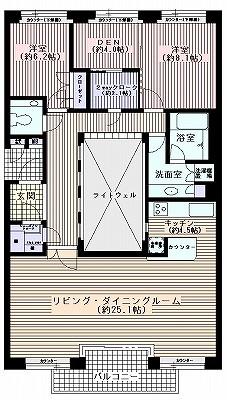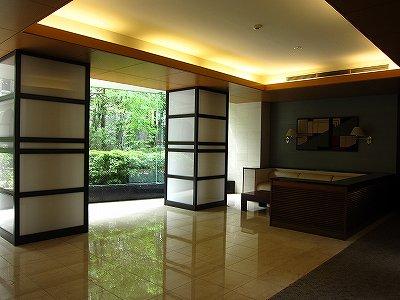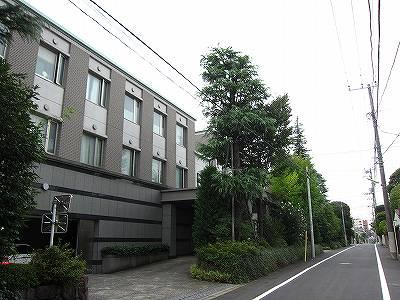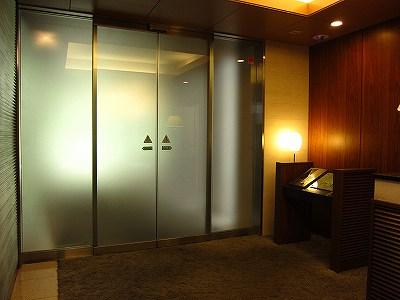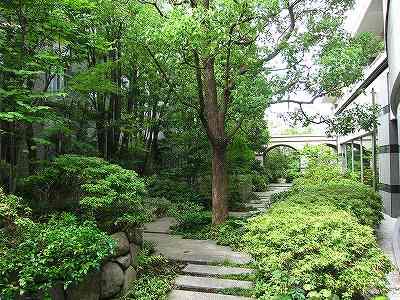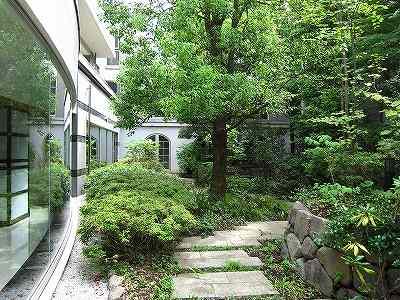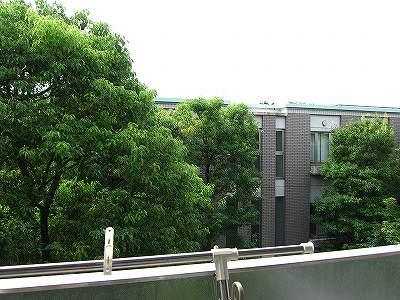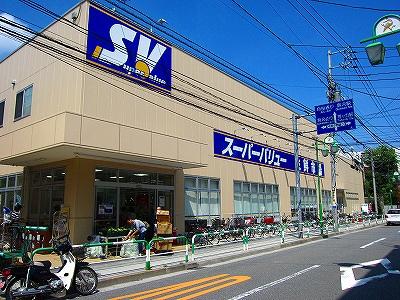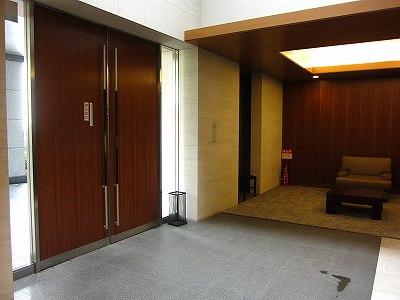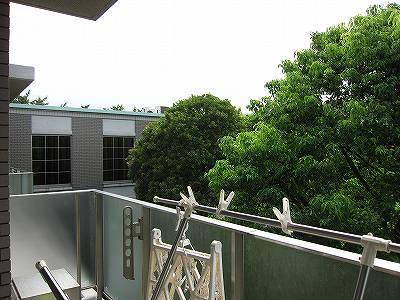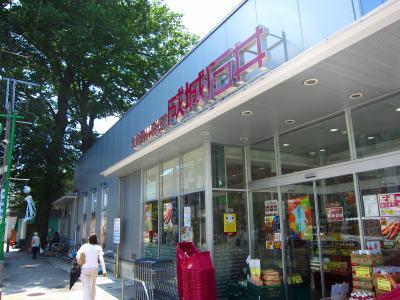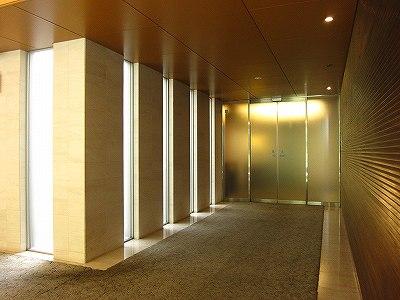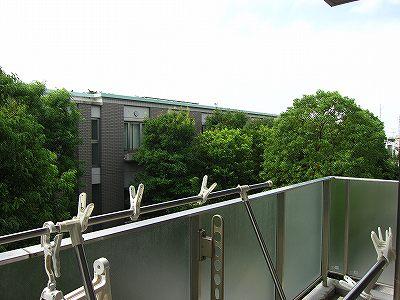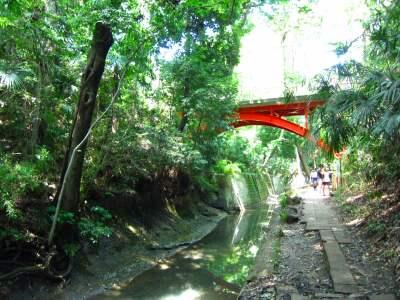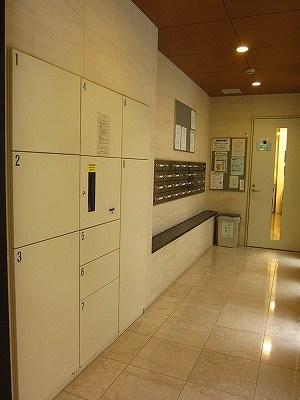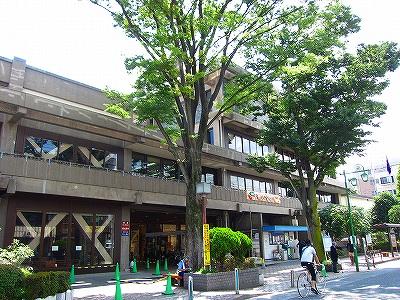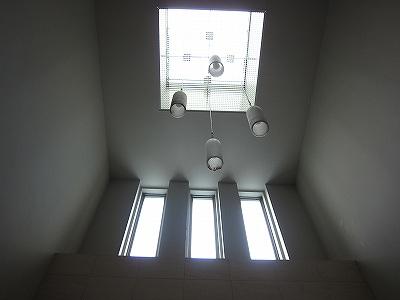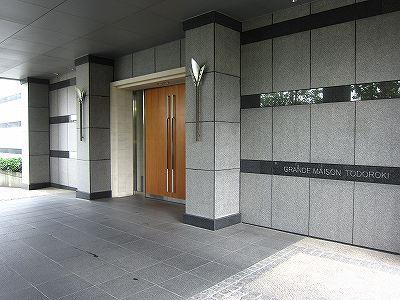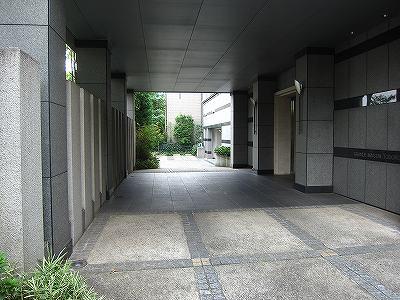|
|
Setagaya-ku, Tokyo
東京都世田谷区
|
|
Oimachi Line Tokyu "roar" walk 7 minutes
東急大井町線「等々力」歩7分
|
|
Leafy residential area, top floor ・ No upper floor, Facing south, Yang per good, LDK20 tatami mats or more, Or more ceiling height 2.5m
緑豊かな住宅地、最上階・上階なし、南向き、陽当り良好、LDK20畳以上、天井高2.5m以上
|
|
■ Tokyu Oimachi Line "roar" a 7-minute walk from the station ■ Facing south ・ Yang per good ■ Living environment favorable ■ Pet breeding Allowed (bylaws Yes)
■東急大井町線『等々力』駅より徒歩7分■南向き・陽当り良好■住環境良好■ペット飼育可(細則有)
|
Features pickup 特徴ピックアップ | | LDK20 tatami mats or more / Facing south / System kitchen / Yang per good / A quiet residential area / Around traffic fewer / top floor ・ No upper floor / 24 hours garbage disposal Allowed / Security enhancement / Wide balcony / South balcony / Bicycle-parking space / Elevator / High speed Internet correspondence / Leafy residential area / Ventilation good / All living room flooring / Walk-in closet / Or more ceiling height 2.5m / Pets Negotiable / BS ・ CS ・ CATV / Located on a hill / Delivery Box / Bike shelter LDK20畳以上 /南向き /システムキッチン /陽当り良好 /閑静な住宅地 /周辺交通量少なめ /最上階・上階なし /24時間ゴミ出し可 /セキュリティ充実 /ワイドバルコニー /南面バルコニー /駐輪場 /エレベーター /高速ネット対応 /緑豊かな住宅地 /通風良好 /全居室フローリング /ウォークインクロゼット /天井高2.5m以上 /ペット相談 /BS・CS・CATV /高台に立地 /宅配ボックス /バイク置場 |
Property name 物件名 | | Grand Maison Todoroki グランドメゾン等々力 |
Price 価格 | | 100 million 19.8 million yen 1億1980万円 |
Floor plan 間取り | | 2LDK + S (storeroom) 2LDK+S(納戸) |
Units sold 販売戸数 | | 1 units 1戸 |
Total units 総戸数 | | 35 units 35戸 |
Occupied area 専有面積 | | 113.36 sq m (center line of wall) 113.36m2(壁芯) |
Other area その他面積 | | Balcony area: 8.13 sq m バルコニー面積:8.13m2 |
Whereabouts floor / structures and stories 所在階/構造・階建 | | 3rd floor / RC3 story 3階/RC3階建 |
Completion date 完成時期(築年月) | | June 2002 2002年6月 |
Address 住所 | | Setagaya-ku, Tokyo Todoroki 3-28-17 東京都世田谷区等々力3-28-17 |
Traffic 交通 | | Oimachi Line Tokyu "roar" walk 7 minutes
Oimachi Line Tokyu "Oyamadai" walk 9 minutes
Oimachi Line Tokyu "Kaminoge" walk 17 minutes 東急大井町線「等々力」歩7分
東急大井町線「尾山台」歩9分
東急大井町線「上野毛」歩17分
|
Person in charge 担当者より | | Person in charge of real-estate and building Koso The best properties of Kenichi customers, You will find from the rich amount of information. [Company mobile: 080-6757-9110] 担当者宅建高祖 憲一お客様のベスト物件を、豊富な情報量から探させて頂きます。【会社携帯:080-6757-9110】 |
Contact お問い合せ先 | | TEL: 0800-603-0357 [Toll free] mobile phone ・ Also available from PHS
Caller ID is not notified
Please contact the "saw SUUMO (Sumo)"
If it does not lead, If the real estate company TEL:0800-603-0357【通話料無料】携帯電話・PHSからもご利用いただけます
発信者番号は通知されません
「SUUMO(スーモ)を見た」と問い合わせください
つながらない方、不動産会社の方は
|
Administrative expense 管理費 | | 33,500 yen / Month (consignment (commuting)) 3万3500円/月(委託(通勤)) |
Repair reserve 修繕積立金 | | 9300 yen / Month 9300円/月 |
Expenses 諸費用 | | Town cost: 200 yen / Month 町内費:200円/月 |
Time residents 入居時期 | | Consultation 相談 |
Whereabouts floor 所在階 | | 3rd floor 3階 |
Direction 向き | | South 南 |
Overview and notices その他概要・特記事項 | | Contact: Koso Kenichi 担当者:高祖 憲一 |
Structure-storey 構造・階建て | | RC3 story RC3階建 |
Site of the right form 敷地の権利形態 | | Ownership 所有権 |
Use district 用途地域 | | One low-rise 1種低層 |
Company profile 会社概要 | | <Mediation> Minister of Land, Infrastructure and Transport (9) No. 003115 No. Okuraya house Co., Ltd. Shibuya office Yubinbango150-0041 Shibuya-ku, Tokyo Jinnan 1-11-16 floor <仲介>国土交通大臣(9)第003115号オークラヤ住宅(株)渋谷営業所〒150-0041 東京都渋谷区神南1-11-16階 |
