Used Apartments » Kanto » Tokyo » Setagaya
 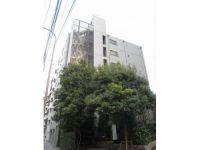
| | Setagaya-ku, Tokyo 東京都世田谷区 |
| Denentoshi Tokyu "Sangenjaya" walk 10 minutes 東急田園都市線「三軒茶屋」歩10分 |
| It is southeast angle room of popular Sangenjaya Station walking distance. Since the interior situation also good, It is a very beautiful room! 人気の三軒茶屋駅徒歩圏の東南角部屋です。内装状況も良好なので、とても綺麗なお部屋です! |
| Is a floor plan of 2DK of good distribution types of usability. But is a condominium of residential, You can also consult such as office use and pet breeding. (With the provisions of the convention) At any time because the offers preview in the current vacancy, , Please preview once this opportunity to come! 使い勝手の良い振分けタイプの2DKの間取りです。居住用の分譲マンションですが、事務所使用やペットの飼育などもご相談頂けます。(規約の定め有り) 現在空室で何時でもご内見頂けますので、是非この機会に一度ご内覧ください! |
Features pickup 特徴ピックアップ | | 2 along the line more accessible / It is close to the city / System kitchen / Corner dwelling unit / All room storage / Flat to the station / Starting station / Washbasin with shower / Southeast direction / Elevator / TV monitor interphone / All room 6 tatami mats or more / Flat terrain 2沿線以上利用可 /市街地が近い /システムキッチン /角住戸 /全居室収納 /駅まで平坦 /始発駅 /シャワー付洗面台 /東南向き /エレベーター /TVモニタ付インターホン /全居室6畳以上 /平坦地 | Property name 物件名 | | Sangenjaya Sanhaitsu 三軒茶屋サンハイツ | Price 価格 | | 26,800,000 yen 2680万円 | Floor plan 間取り | | 2DK 2DK | Units sold 販売戸数 | | 1 units 1戸 | Total units 総戸数 | | 26 units 26戸 | Occupied area 専有面積 | | 43.3 sq m (13.09 tsubo) (center line of wall) 43.3m2(13.09坪)(壁芯) | Other area その他面積 | | Balcony area: 4.01 sq m バルコニー面積:4.01m2 | Whereabouts floor / structures and stories 所在階/構造・階建 | | 3rd floor / RC7 story 3階/RC7階建 | Completion date 完成時期(築年月) | | May 1978 1978年5月 | Address 住所 | | Setagaya-ku, Tokyo Sangenjaya 2-56 No. No. 9 東京都世田谷区三軒茶屋2-56番9号 | Traffic 交通 | | Denentoshi Tokyu "Sangenjaya" walk 10 minutes
Setagaya Line Tokyu "Nishitaishido" walk 7 minutes 東急田園都市線「三軒茶屋」歩10分
東急世田谷線「西太子堂」歩7分
| Person in charge 担当者より | | [Regarding this property.] In pre-room renovation, 2DK of all flooring 【この物件について】室内リフォーム済で、オールフローリングの2DK | Contact お問い合せ先 | | TEL: 0800-603-8317 [Toll free] mobile phone ・ Also available from PHS
Caller ID is not notified
Please contact the "saw SUUMO (Sumo)"
If it does not lead, If the real estate company TEL:0800-603-8317【通話料無料】携帯電話・PHSからもご利用いただけます
発信者番号は通知されません
「SUUMO(スーモ)を見た」と問い合わせください
つながらない方、不動産会社の方は
| Administrative expense 管理費 | | 16,500 yen / Month (consignment (cyclic)) 1万6500円/月(委託(巡回)) | Repair reserve 修繕積立金 | | 10,830 yen / Month 1万830円/月 | Expenses 諸費用 | | Autonomous membership fee: 500 yen / Month 自治会費:500円/月 | Time residents 入居時期 | | Immediate available 即入居可 | Whereabouts floor 所在階 | | 3rd floor 3階 | Direction 向き | | Southeast 南東 | Structure-storey 構造・階建て | | RC7 story RC7階建 | Site of the right form 敷地の権利形態 | | Ownership 所有権 | Use district 用途地域 | | Commerce 商業 | Company profile 会社概要 | | <Mediation> Governor of Tokyo (2) No. 087339 (Corporation) Tokyo Metropolitan Government Building Lots and Buildings Transaction Business Association (Corporation) metropolitan area real estate Fair Trade Council member (Ltd.) KurenaiWataru Yubinbango155-0031 Setagaya-ku, Tokyo Kitazawa 2-4-8 Beniyabiru 2F <仲介>東京都知事(2)第087339号(公社)東京都宅地建物取引業協会会員 (公社)首都圏不動産公正取引協議会加盟(株)紅弥〒155-0031 東京都世田谷区北沢2-4-8 ベニヤビル2F | Construction 施工 | | Asuka Construction Co., Ltd. 飛鳥建設(株) |
Floor plan間取り図 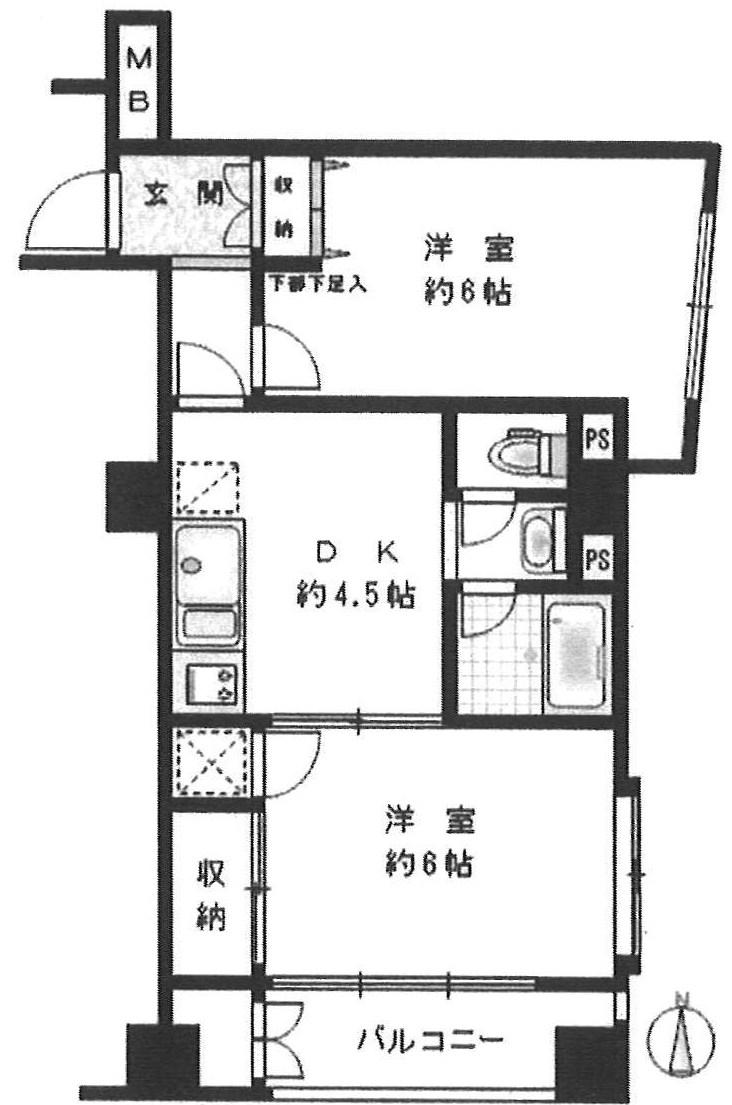 2DK, Price 26,800,000 yen, Footprint 43.3 sq m , 2DK of good distribution types of balcony area 4.01 sq m usability
2DK、価格2680万円、専有面積43.3m2、バルコニー面積4.01m2 使い勝手の良い振分けタイプの2DK
Local appearance photo現地外観写真 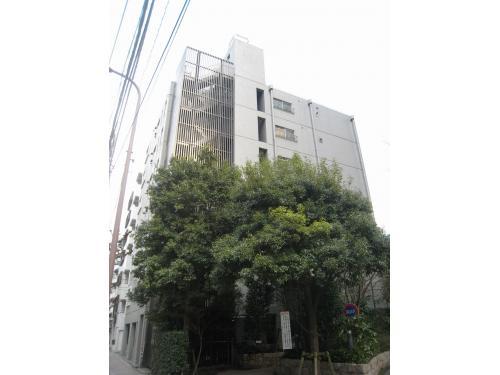 2-wire 2 stops use of the good location (2013 October shooting)
2線2駅利用の好立地(2013年10月撮影)
Livingリビング 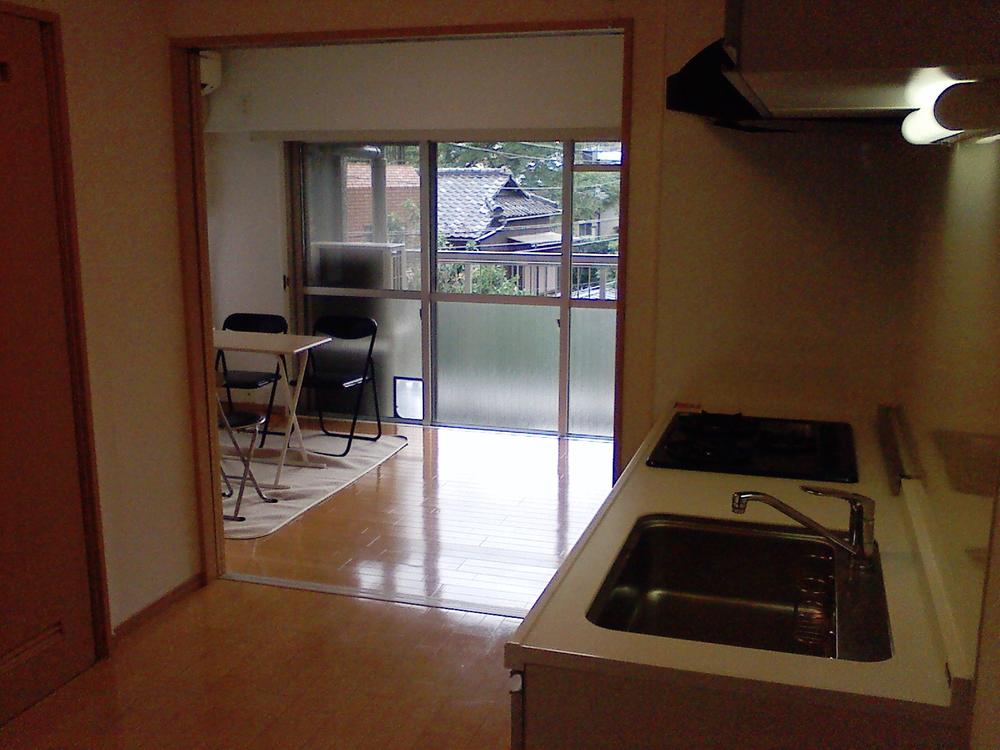 Bright and spacious dining (October 2013 shooting)
明るく広いダイニング(2013年10月撮影)
Local appearance photo現地外観写真 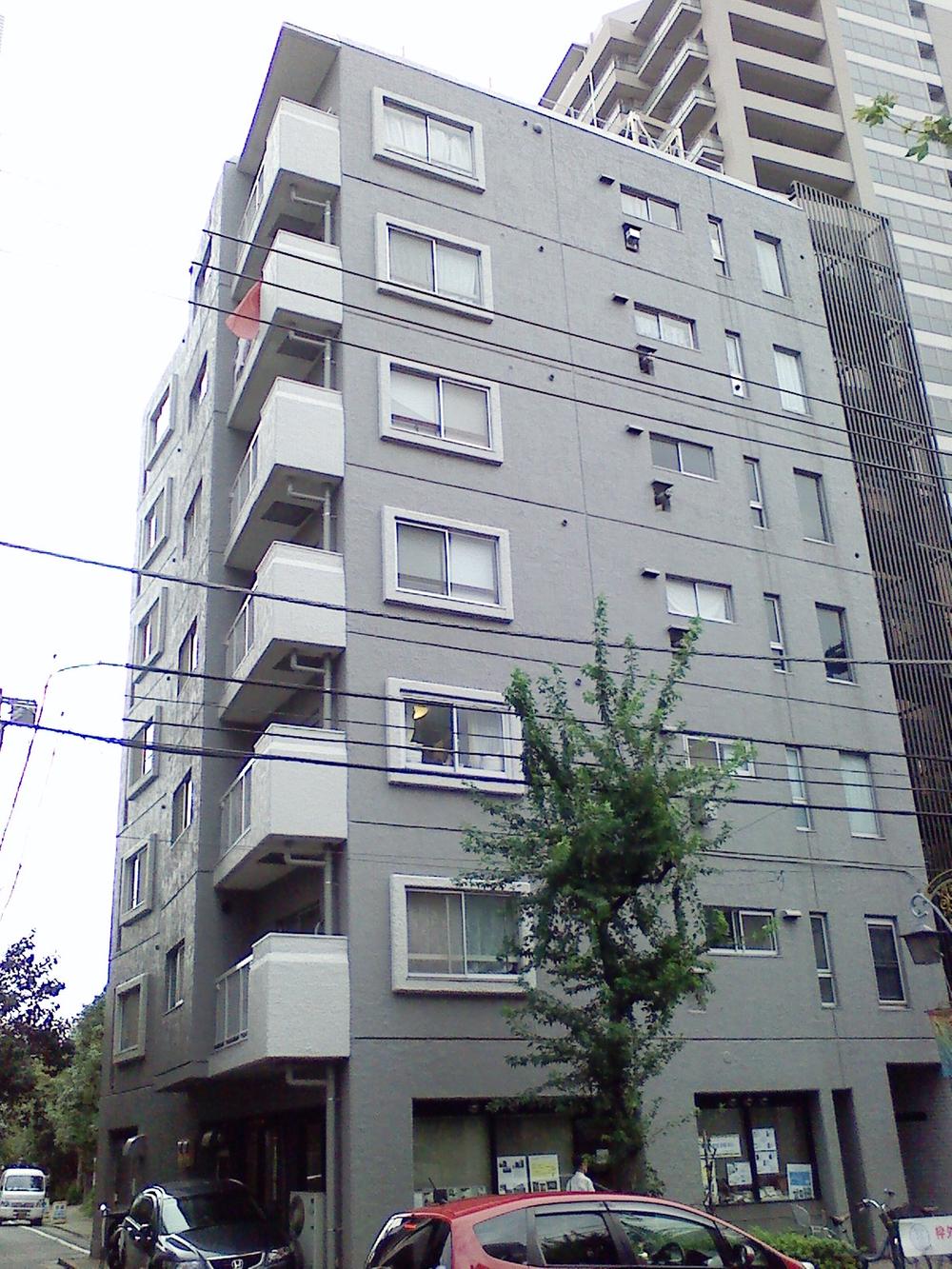 Sangenjaya of the residential area of towering condominiums (October 2013 shooting)
三軒茶屋の住宅街の聳える分譲マンション(2013年10月撮影)
Livingリビング 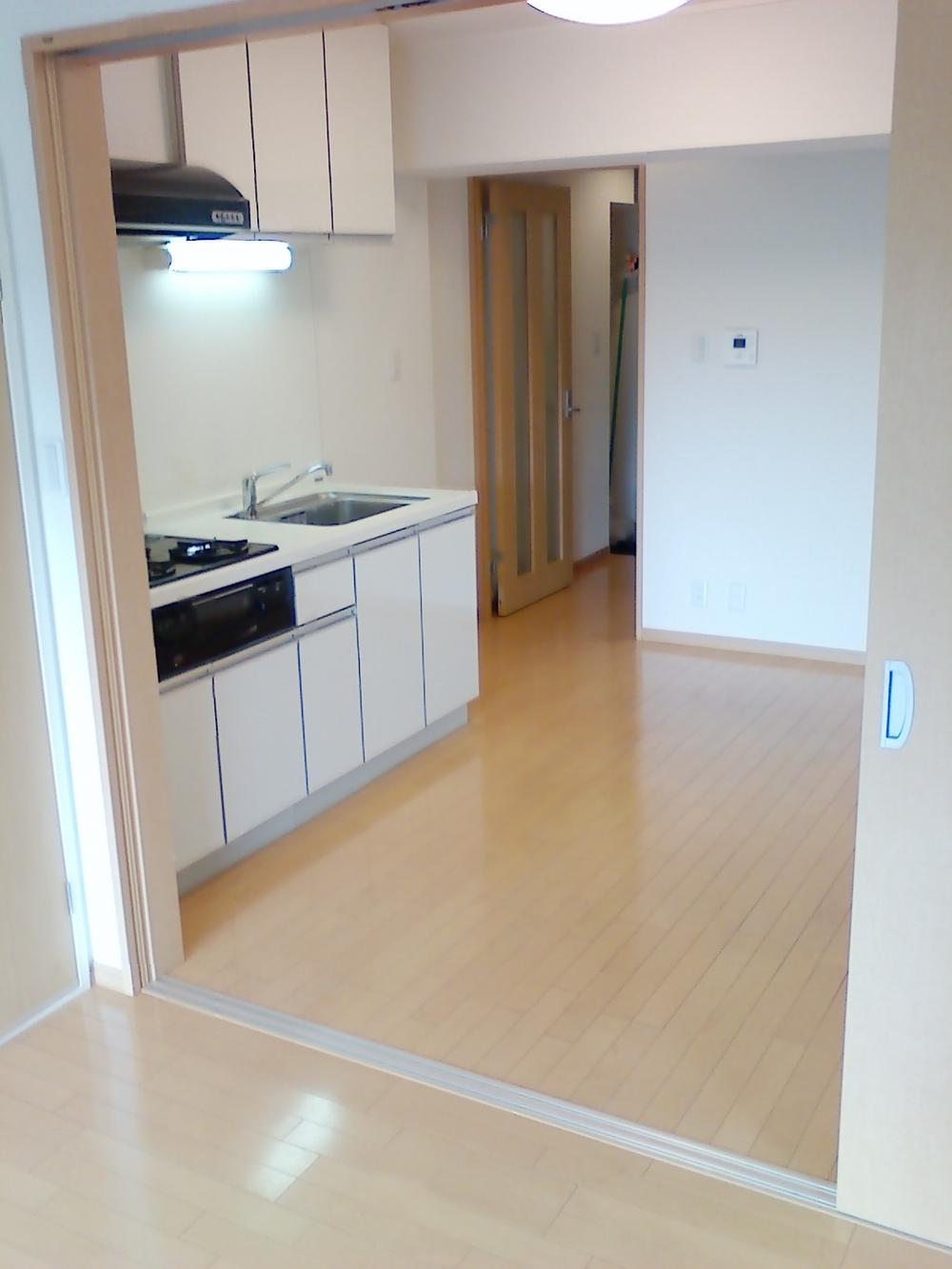 Room of flooring specification feeling of luxury (October 2013 shooting)
高級感のあるフローリング仕様の居室(2013年10月撮影)
Bathroom浴室 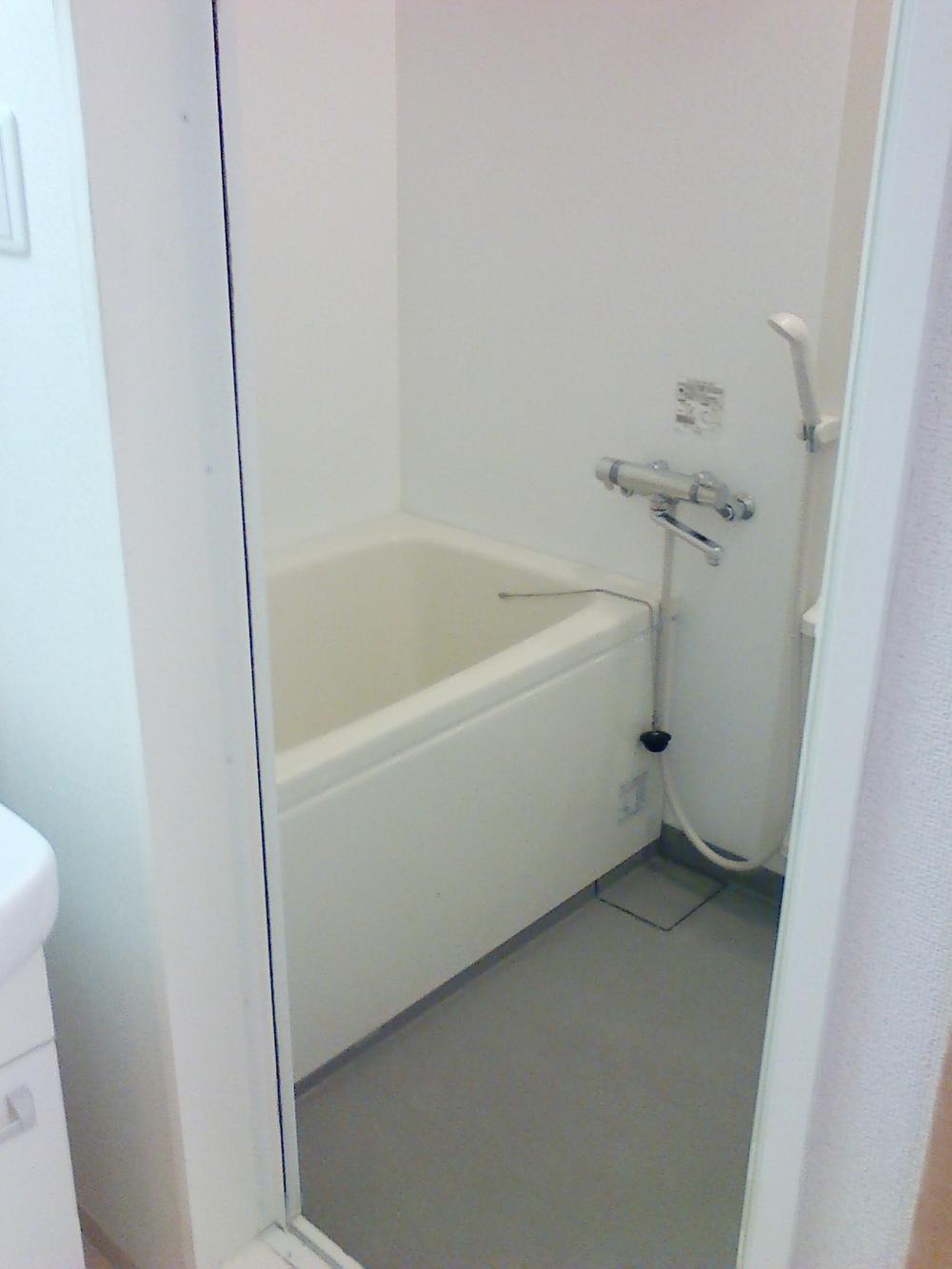 Bright bathroom with a clean (October 2013 shooting)
清潔感のある明るい浴室(2013年10月撮影)
Kitchenキッチン 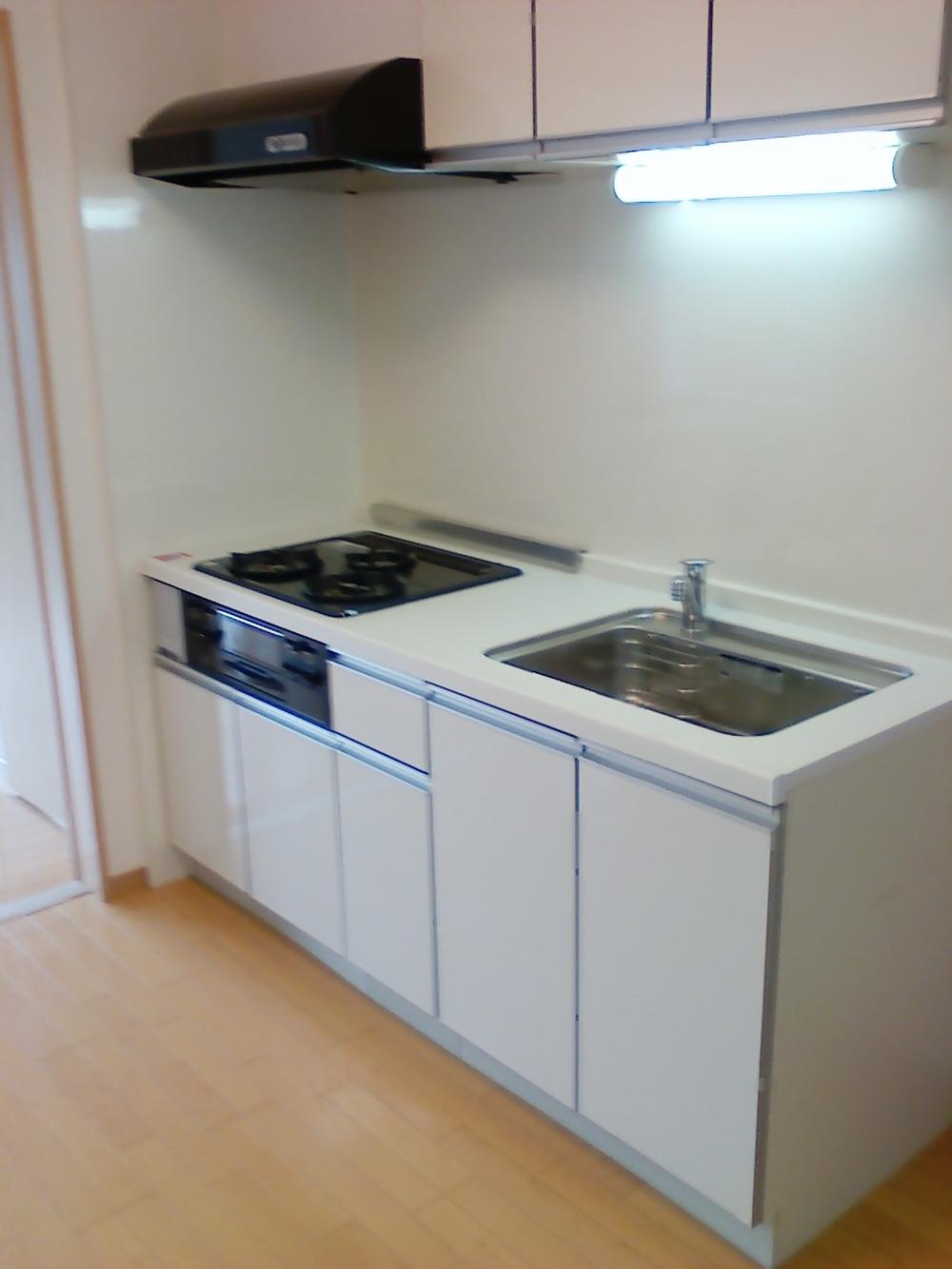 System of easy-to-use multi-function ・ Kitchen (2013 October shooting)
使い勝手の良い多機能のシステム・キッチン(2013年10月撮影)
Non-living roomリビング以外の居室 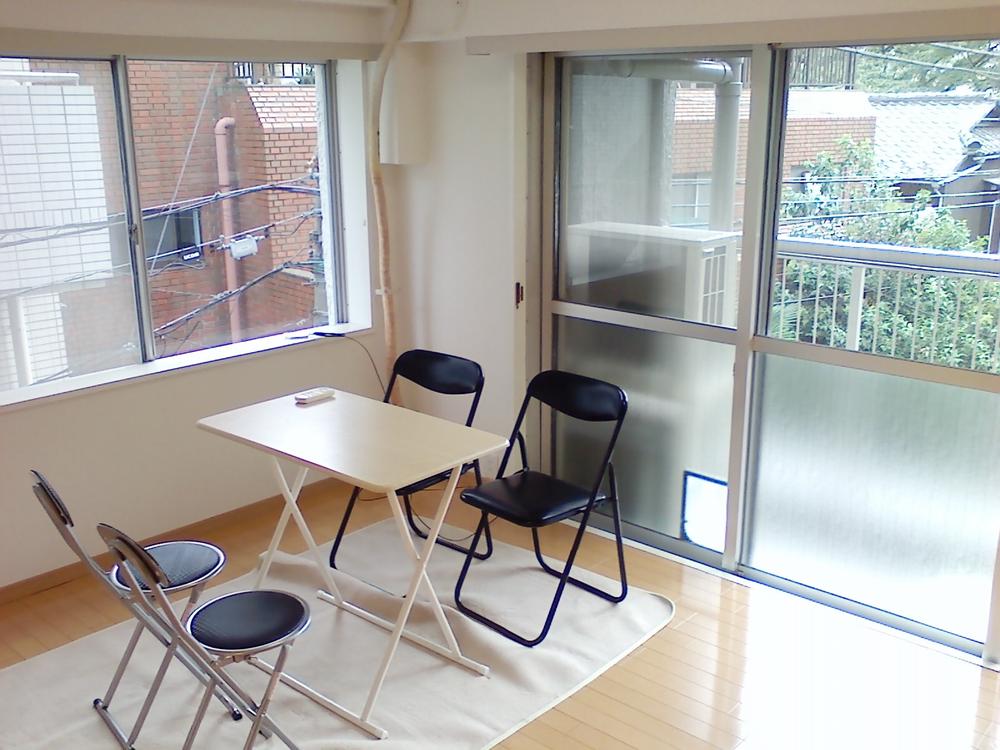 Bright sunshine drenched from two-sided window (October 2013 shooting)
二面窓から降り注ぐ明るい陽射し(2013年10月撮影)
Toiletトイレ 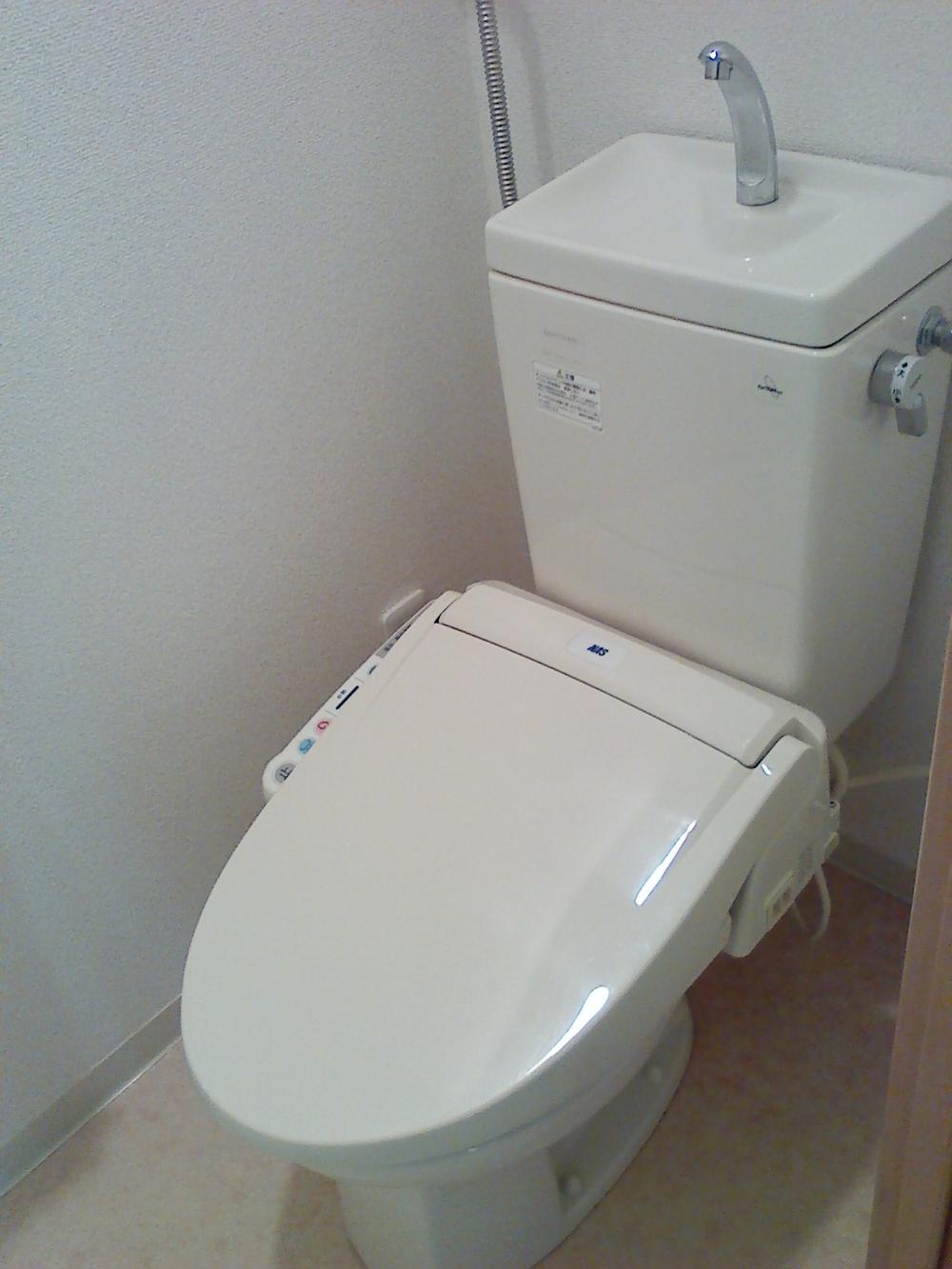 A clean bidet with toilet (October 2013 shooting)
清潔感のあるウォシュレット付のトイレ(2013年10月撮影)
Entranceエントランス 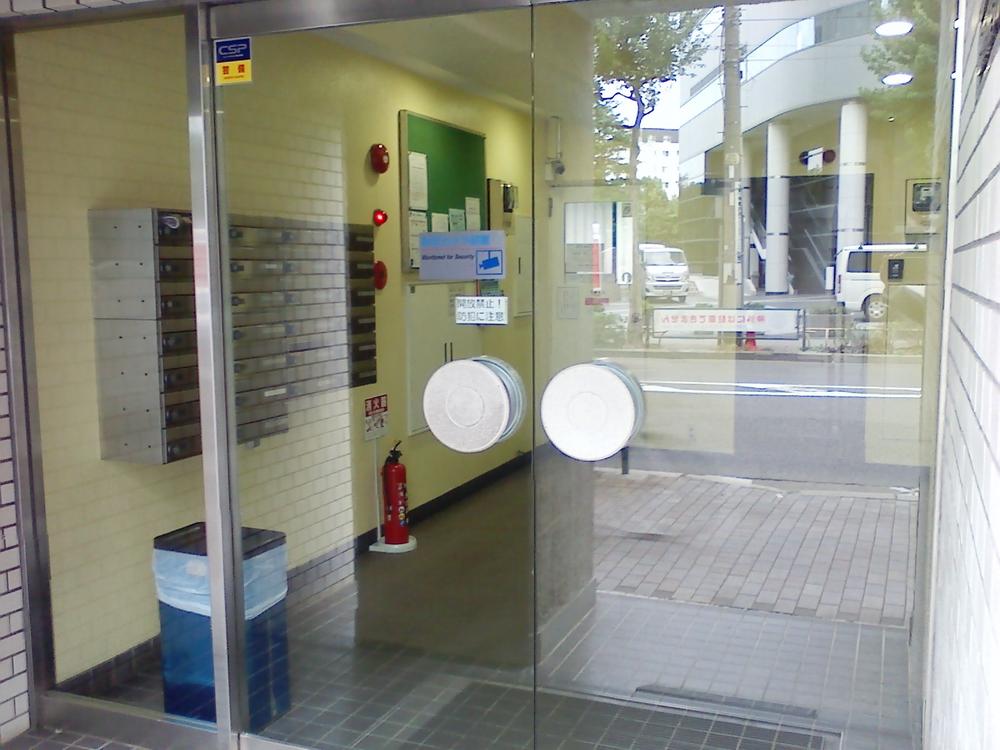 Apartment with an emphasis on lighting ・ Entrance (2013 October shooting)
採光を重視したマンション・エントランス(2013年10月撮影)
Lobbyロビー 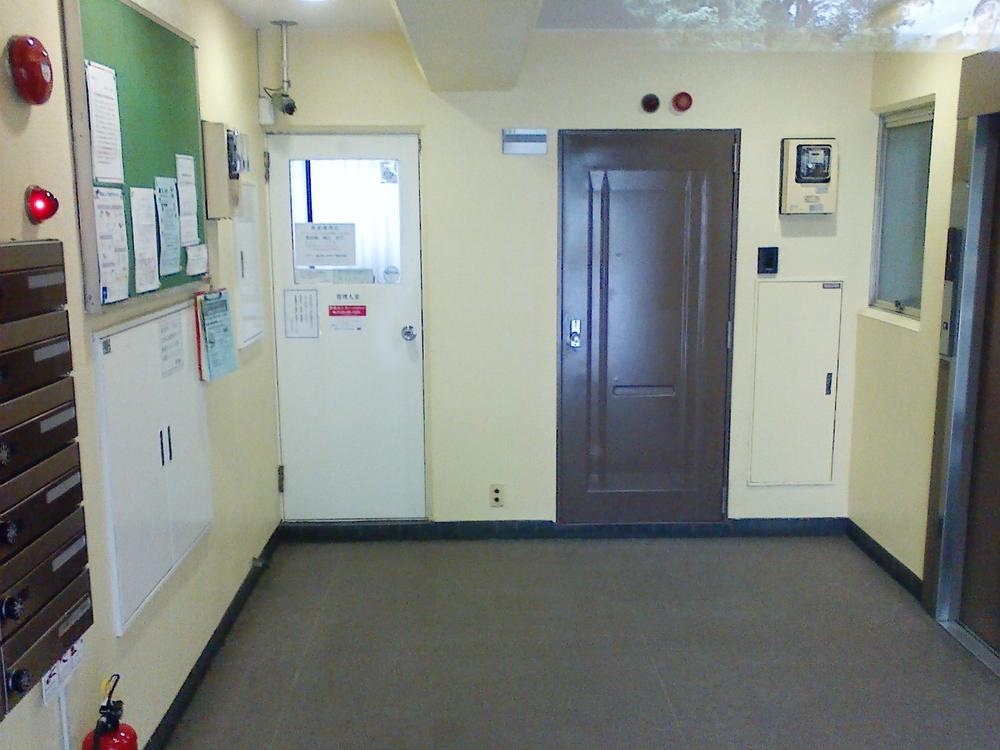 Apartment shared floor and the elevator hall (October 2013 shooting)
マンション共用フロアとエレベーターホール(2013年10月撮影)
Other common areasその他共用部 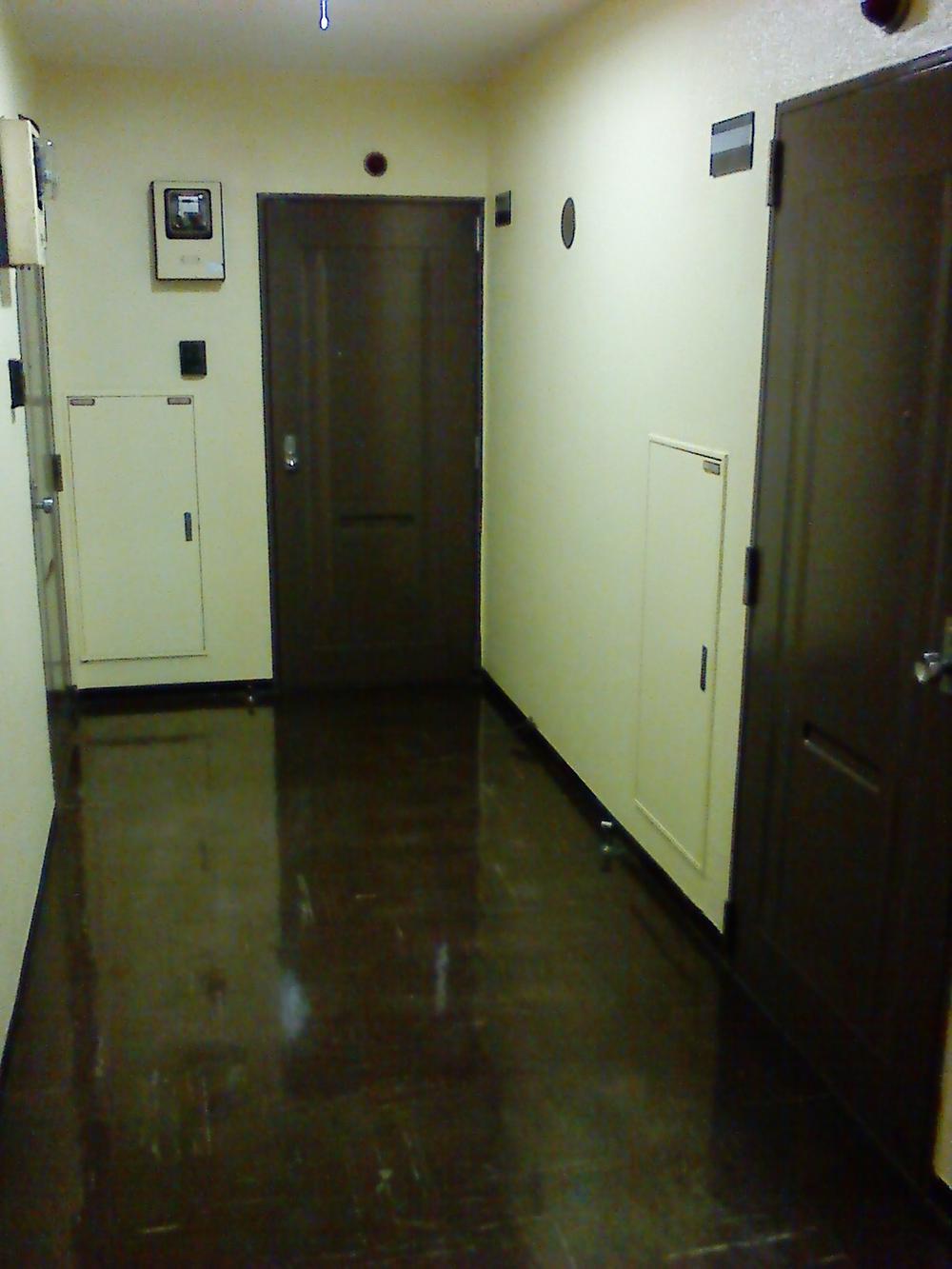 Inner hallway type common areas have a feeling of luxury (October 2013 shooting)
共用部は高級感のある内廊下タイプ(2013年10月撮影)
Supermarketスーパー 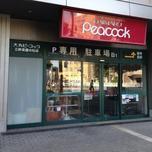 80m hypermarket until Peacock Wakabayashi shop ・ Peacock, Immediately right in front of.
ピーコック若林店まで80m 大型スーパー・ピーコックは、目の前直ぐです。
Non-living roomリビング以外の居室 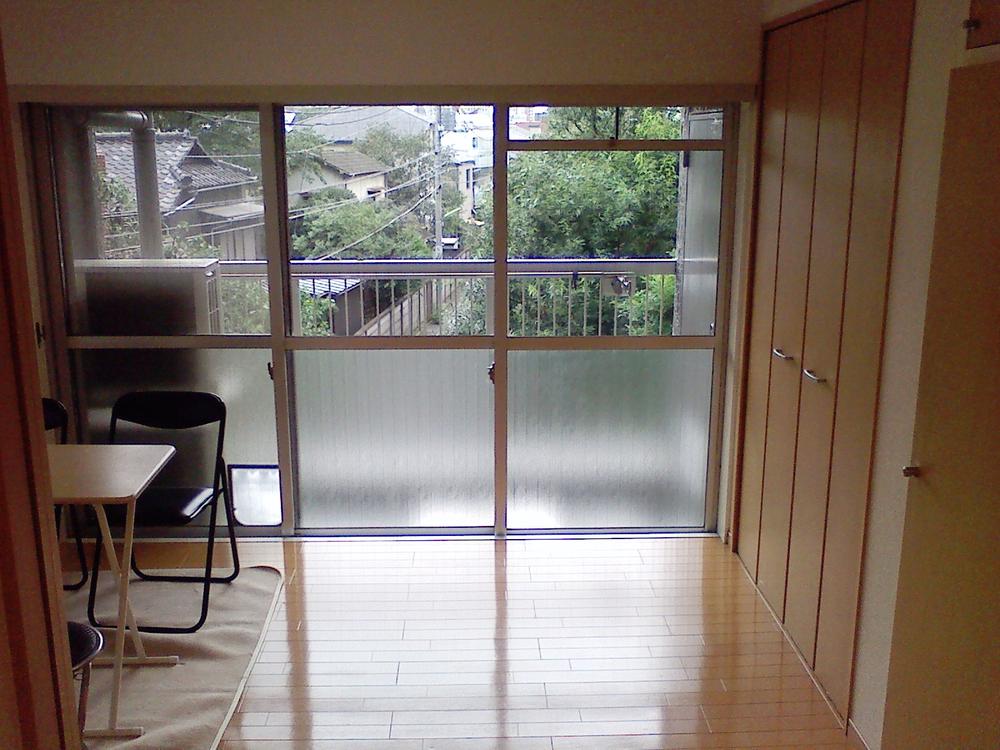 Because the southeast angle room, Bright room (October 2013 shooting)
東南角部屋なので、明るいお部屋です(2013年10月撮影)
Entranceエントランス 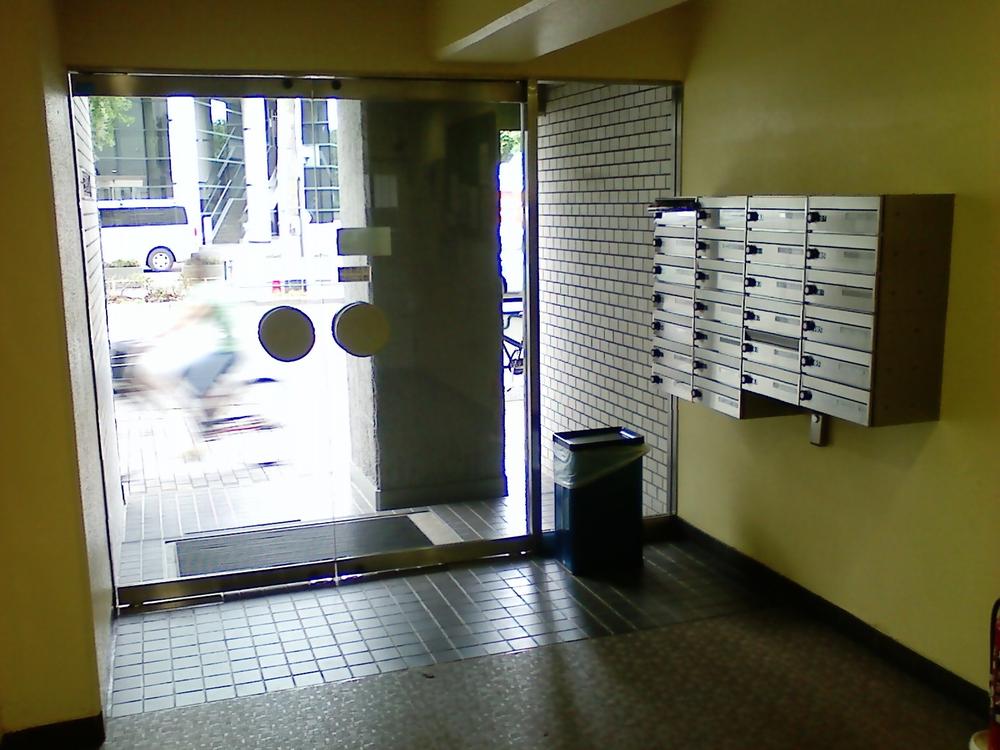 Is a good apartment of the management system that was well-cleaning (October 2013 shooting)
清掃の行き届いた管理体制の良いマンションです(2013年10月撮影)
Park公園 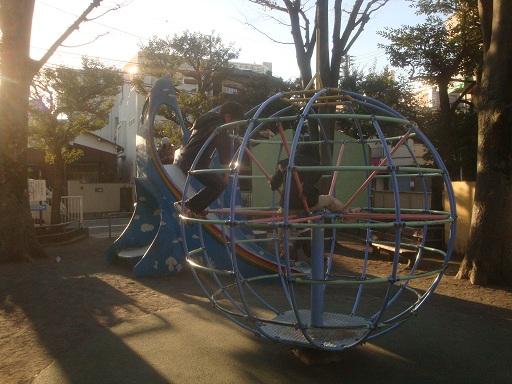 There are many parks in the 320m walking distance to Sangenjaya park. (Photo Sangenjaya park)
三軒茶屋公園まで320m 徒歩圏には公園が多数あります。(写真は三軒茶屋公園)
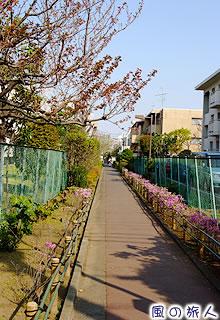 Also Jakuzure green road to cross the 240m in Setagaya until Jakuzure green road, It passes by property.
蛇崩緑道まで240m 世田谷区内を横断する蛇崩緑道も、物件そばを通ります。
Location
| 

















