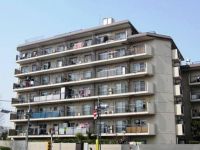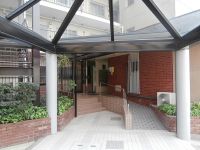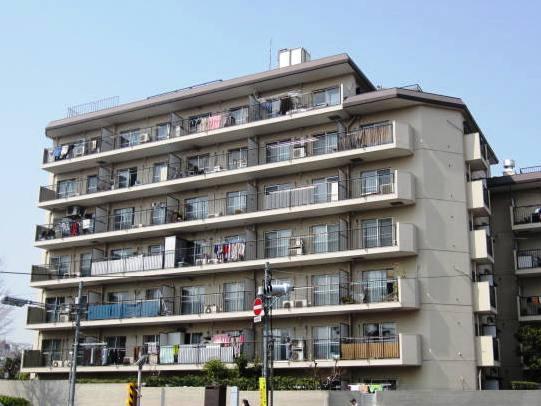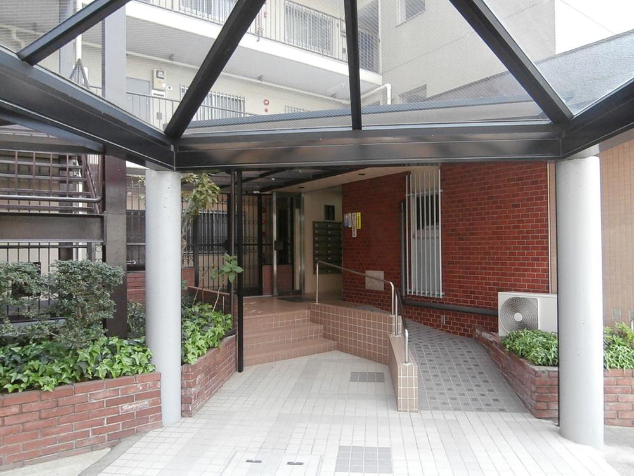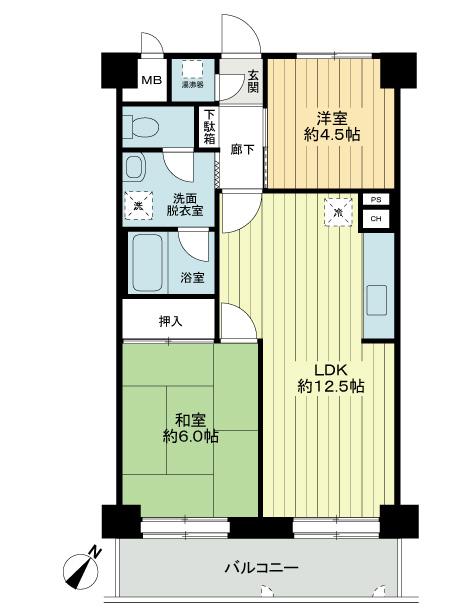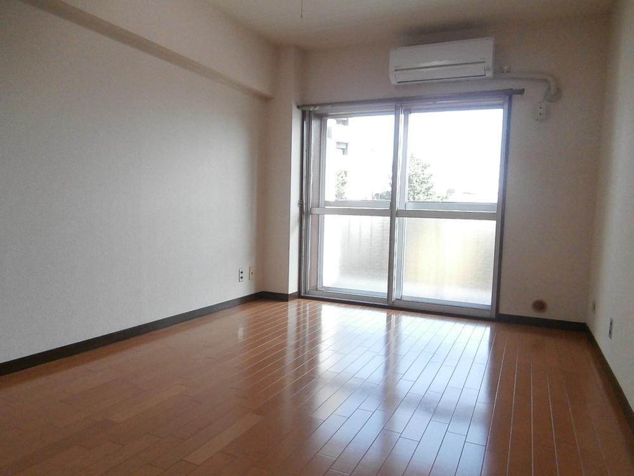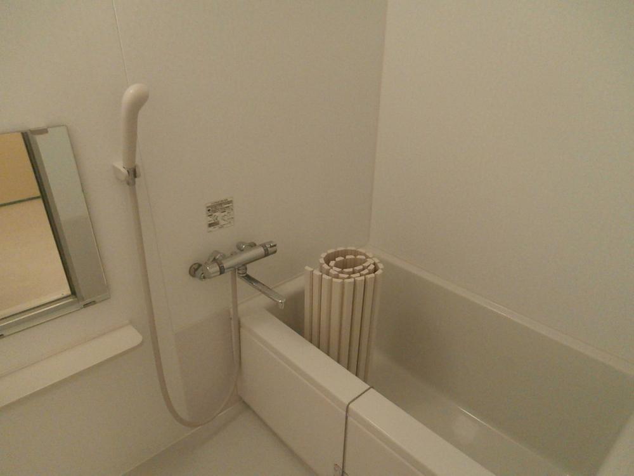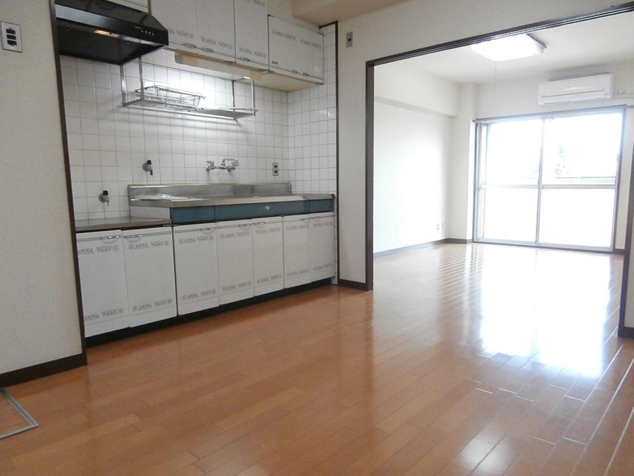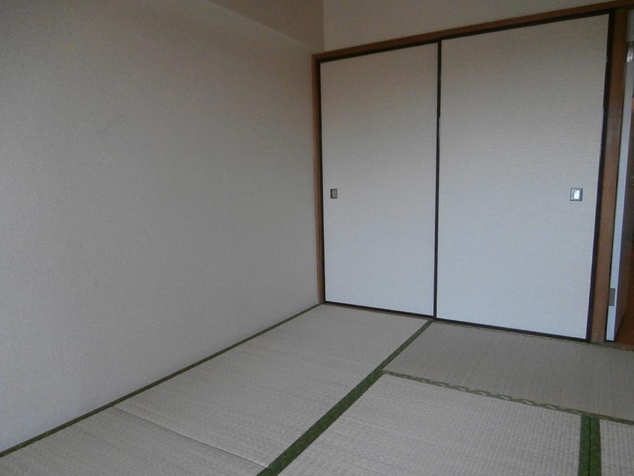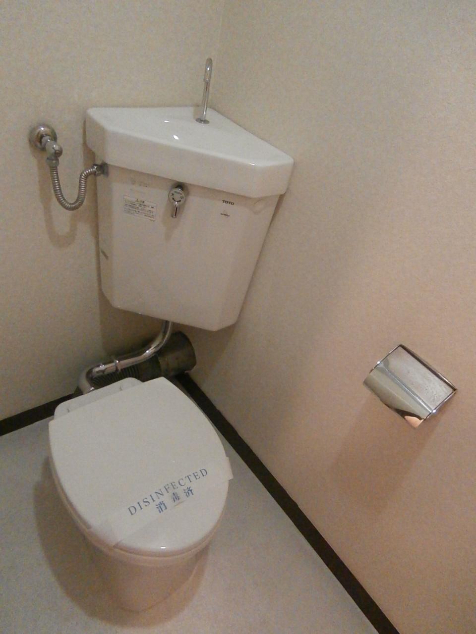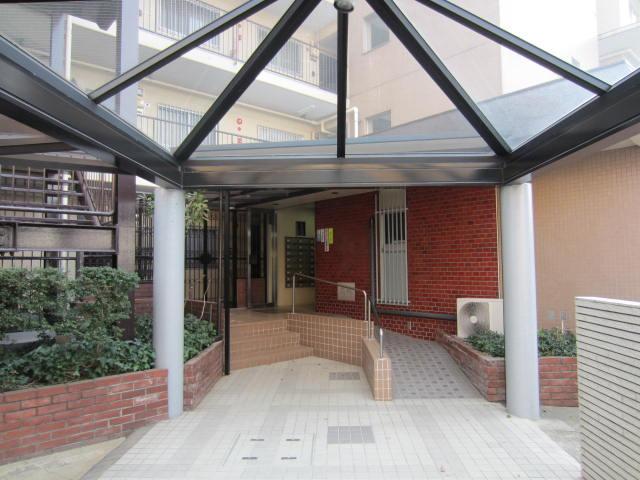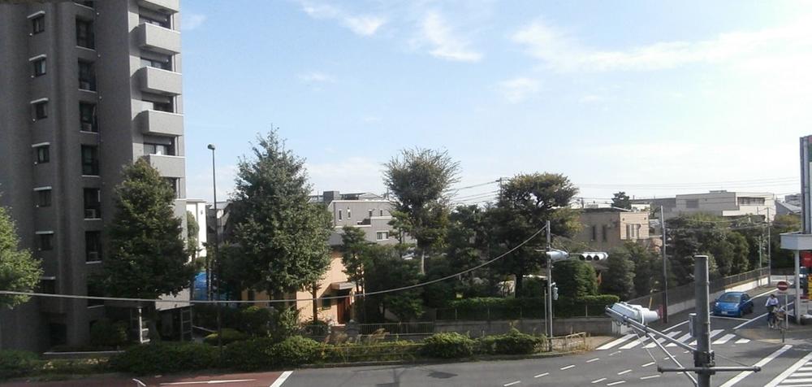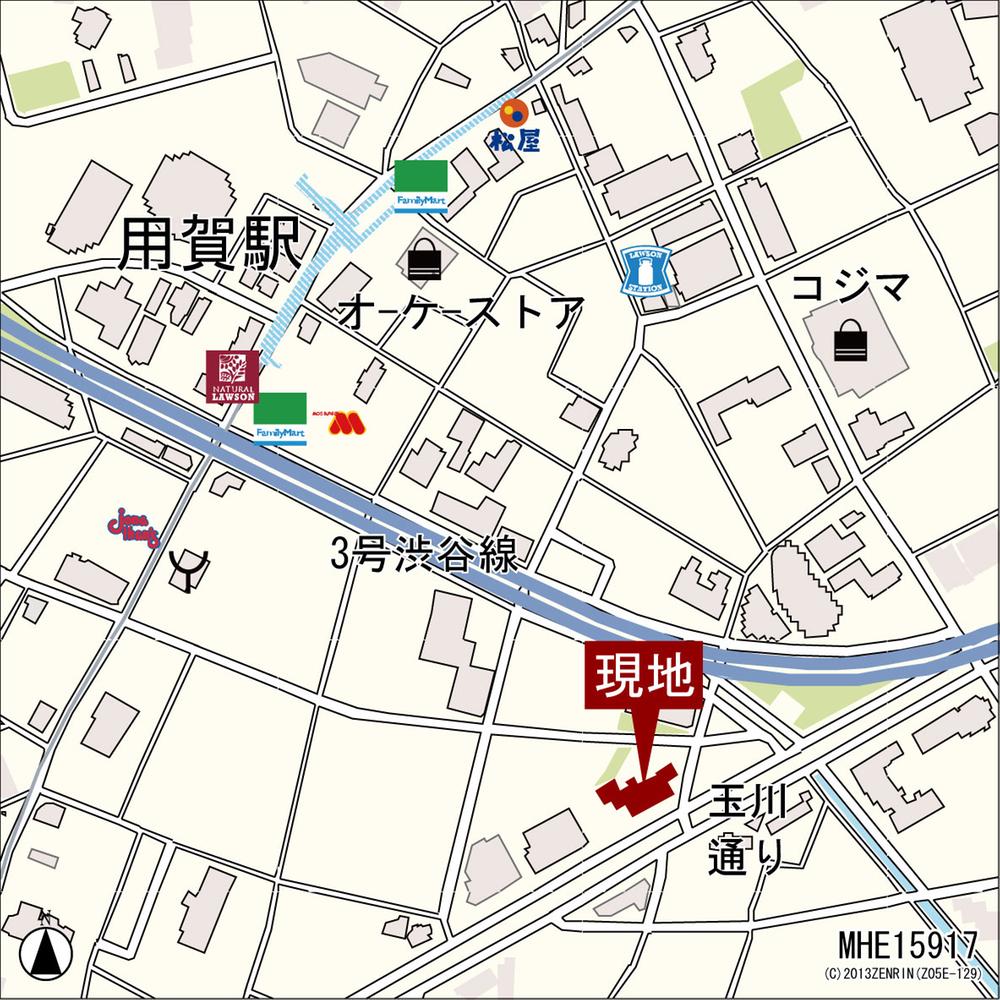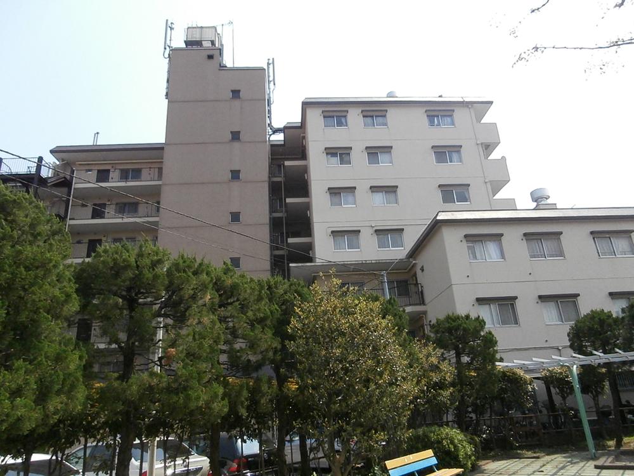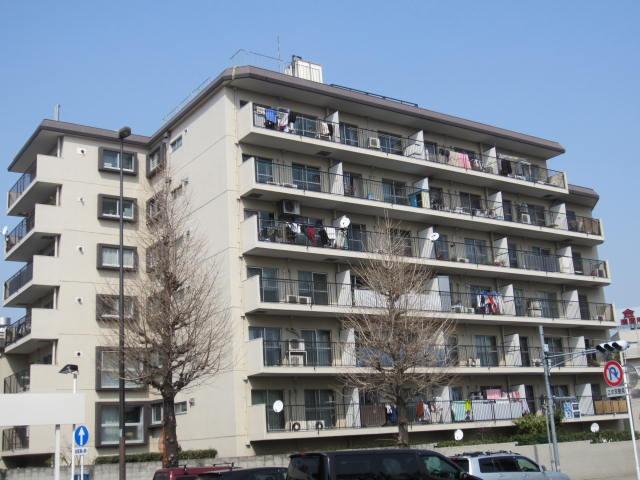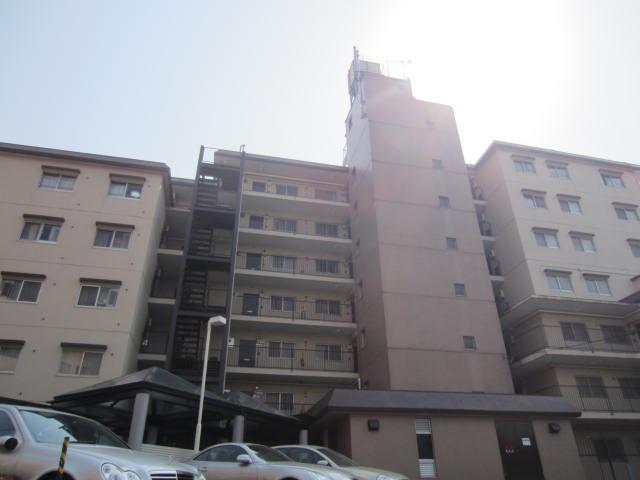|
|
Setagaya-ku, Tokyo
東京都世田谷区
|
|
Denentoshi Tokyu "Yoga" walk 6 minutes
東急田園都市線「用賀」歩6分
|
|
◇ pet breeding Allowed (with breeding bylaws), Auto-lock ◇ 3 floor of the southeast direction is good per sun with a TV monitor.
◇ペット飼育可(飼育細則有り)、TVモニター付オートロック◇3階部分東南向き陽当たり良好です。
|
|
Yang per good, Pets Negotiable, Southeast direction, It is close to the cityese-style room, Elevator, TV monitor interphone, Urban neighborhood
陽当り良好、ペット相談、東南向き、市街地が近い、和室、エレベーター、TVモニタ付インターホン、都市近郊
|
Features pickup 特徴ピックアップ | | It is close to the city / Yang per good / Japanese-style room / Southeast direction / Elevator / TV monitor interphone / Urban neighborhood / Pets Negotiable 市街地が近い /陽当り良好 /和室 /東南向き /エレベーター /TVモニタ付インターホン /都市近郊 /ペット相談 |
Event information イベント情報 | | Open Room (Please be sure to ask in advance) schedule / Every Saturday, Sunday and public holidays time / 10:00 ~ 18:30 because it does not have to wait staff to local, You will excuse me, when you visit wish, but please book in advance. Please feel free to contact us any time other than the opening day. オープンルーム(事前に必ずお問い合わせください)日程/毎週土日祝時間/10:00 ~ 18:30現地にスタッフが待機しておりませんので、ご見学希望の際は恐れ入りますが事前にご予約ください。開催日以外でもお気軽にお問い合わせください。 |
Property name 物件名 | | Nissho Iwai first Tamagawadai Mansion 日商岩井第一玉川台マンション |
Price 価格 | | 24.6 million yen 2460万円 |
Floor plan 間取り | | 2LDK 2LDK |
Units sold 販売戸数 | | 1 units 1戸 |
Occupied area 専有面積 | | 52.31 sq m (center line of wall) 52.31m2(壁芯) |
Other area その他面積 | | Balcony area: 756 sq m バルコニー面積:756m2 |
Whereabouts floor / structures and stories 所在階/構造・階建 | | 3rd floor / RC7 story 3階/RC7階建 |
Completion date 完成時期(築年月) | | March 1978 1978年3月 |
Address 住所 | | Setagaya-ku, Tokyo Tamagawadai 1-9-23 東京都世田谷区玉川台1-9-23 |
Traffic 交通 | | Denentoshi Tokyu "Yoga" walk 6 minutes 東急田園都市線「用賀」歩6分
|
Related links 関連リンク | | [Related Sites of this company] 【この会社の関連サイト】 |
Person in charge 担当者より | | Person in charge of real-estate and building Toyama Kazuo Age: 20 Daigyokai experience: experience of six years own purchase experience and new construction departments, Sales experience in the non-metropolitan area (Osaka Ikeda ・ Higashi-Osaka City, Nara, Nara Prefecture ・ Yamatotakada, Taking advantage of Nagoya city north district) has kept in mind the suggestions to suit your. [Qualification] TakuKen, Property and casualty insurance recruiting people 担当者宅建遠山 和雄年齢:20代業界経験:6年自身の購入経験や新築の部署での経験、首都圏以外での営業経験(大阪府池田市・東大阪市、奈良県奈良市・大和高田市、名古屋市北区)を生かしてお客様に合ったご提案を心掛けています。【資格】宅建、損害保険募集人 |
Contact お問い合せ先 | | TEL: 0120-984841 [Toll free] Please contact the "saw SUUMO (Sumo)" TEL:0120-984841【通話料無料】「SUUMO(スーモ)を見た」と問い合わせください |
Administrative expense 管理費 | | 14,250 yen / Month (consignment (commuting)) 1万4250円/月(委託(通勤)) |
Repair reserve 修繕積立金 | | 9600 yen / Month 9600円/月 |
Time residents 入居時期 | | Consultation 相談 |
Whereabouts floor 所在階 | | 3rd floor 3階 |
Direction 向き | | Southeast 南東 |
Renovation リフォーム | | August interior renovation completed (wall 2013 ・ floor ・ House cleaning) 2013年8月内装リフォーム済(壁・床・ハウスクリーニング) |
Overview and notices その他概要・特記事項 | | Contact: Toyama Kazuo 担当者:遠山 和雄 |
Structure-storey 構造・階建て | | RC7 story RC7階建 |
Site of the right form 敷地の権利形態 | | Ownership 所有権 |
Use district 用途地域 | | Quasi-residence, Two low-rise 準住居、2種低層 |
Company profile 会社概要 | | <Mediation> Minister of Land, Infrastructure and Transport (6) No. 004139 (Ltd.) Daikyo Riarudo Shibuya business Section 1 / Telephone reception → Headquarters: Tokyo 150-0002 Shibuya, Shibuya-ku, Tokyo 2-17-5 Shionogi Shibuya building <仲介>国土交通大臣(6)第004139号(株)大京リアルド渋谷店営業一課/電話受付→本社:東京〒150-0002 東京都渋谷区渋谷2-17-5 シオノギ渋谷ビル |
Construction 施工 | | Fuji Construction Co., Ltd. 不二建設(株) |
