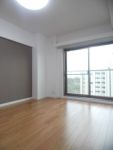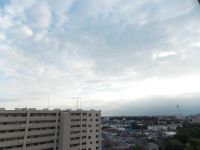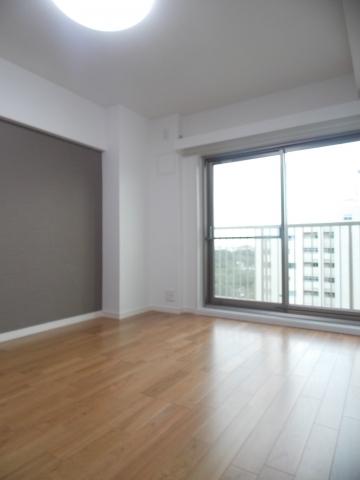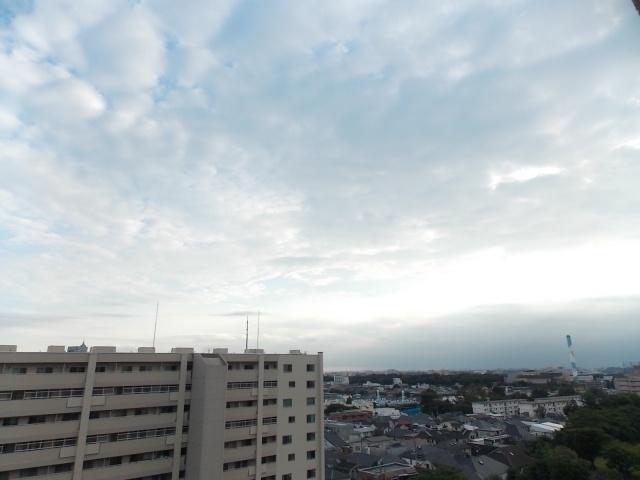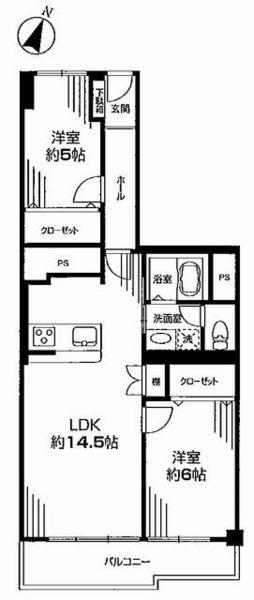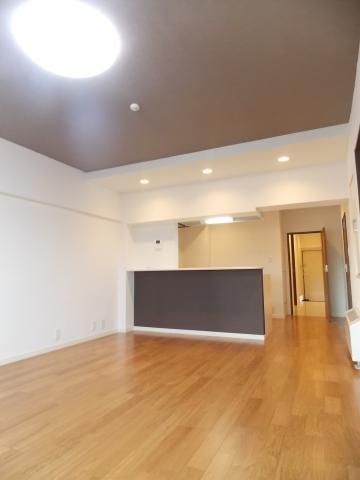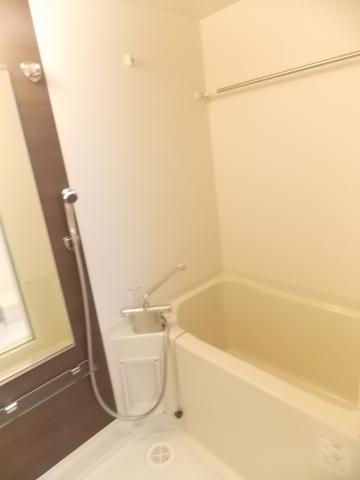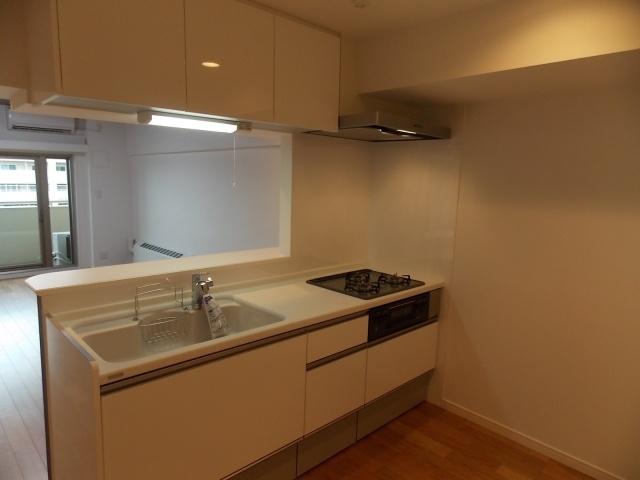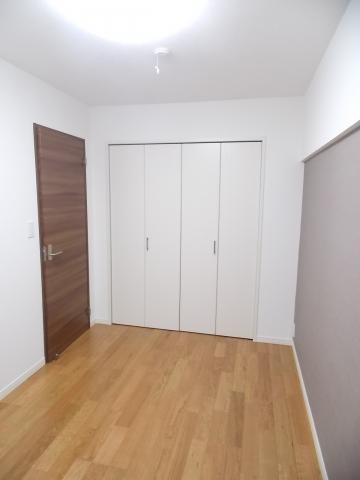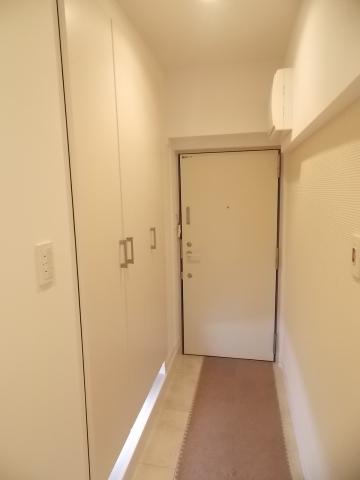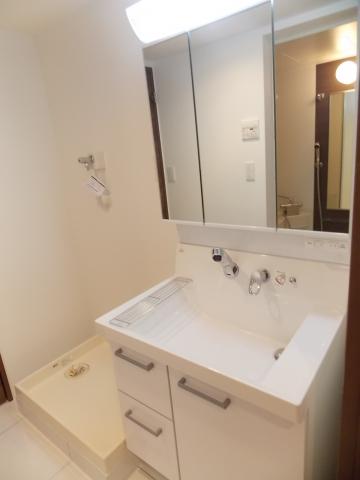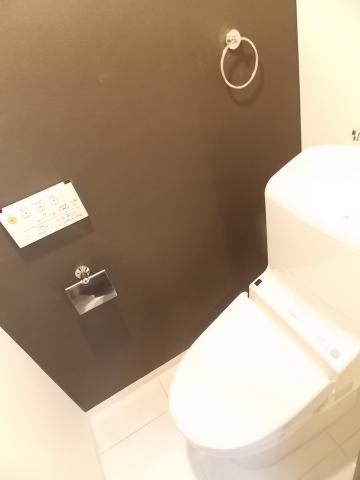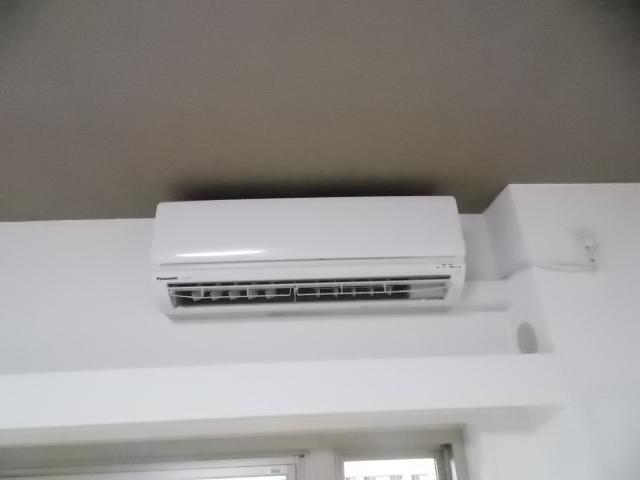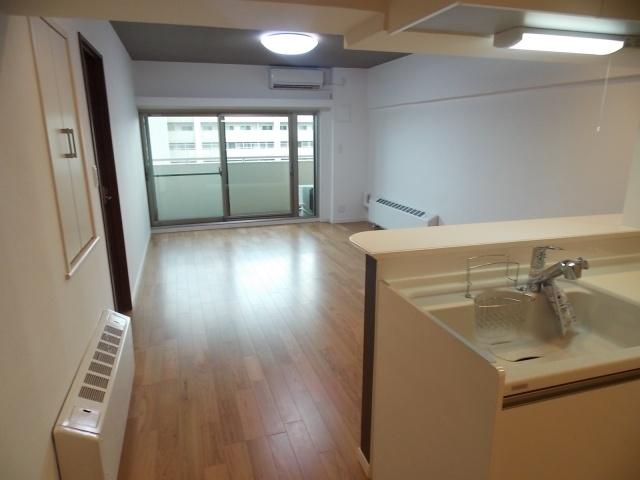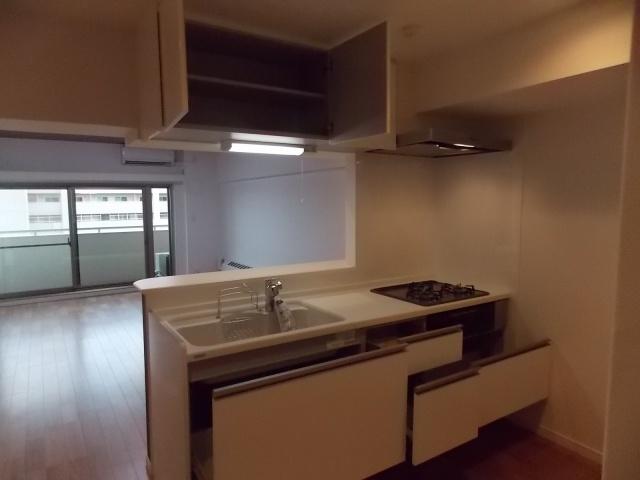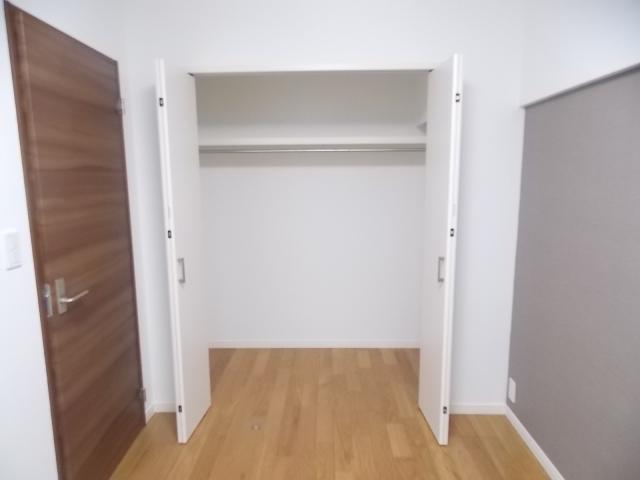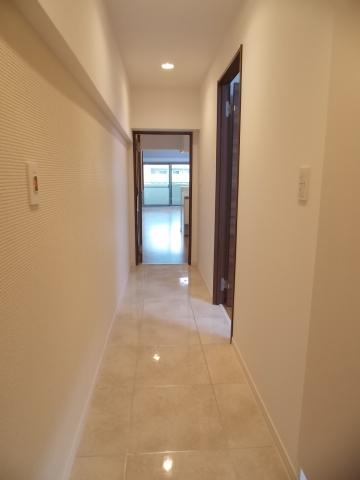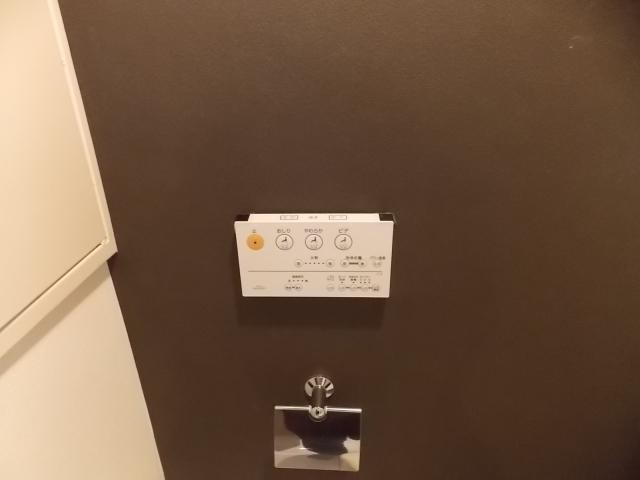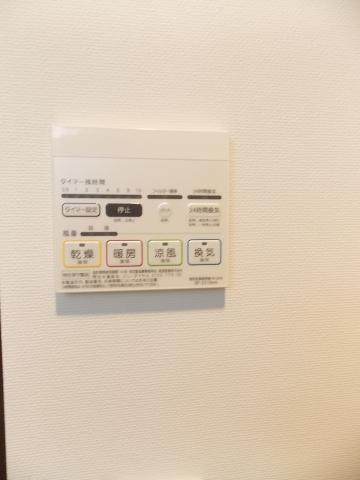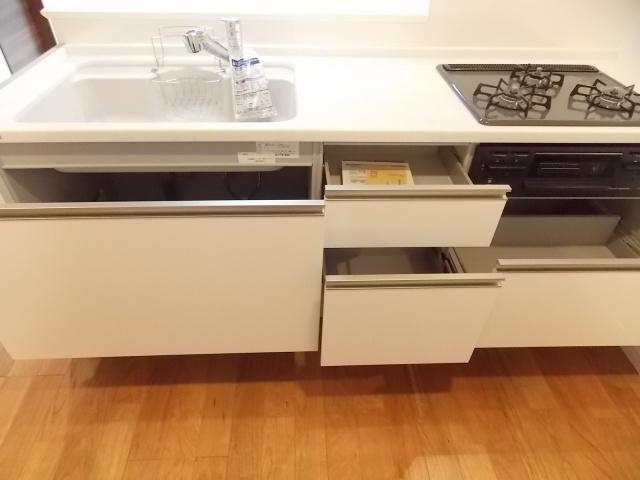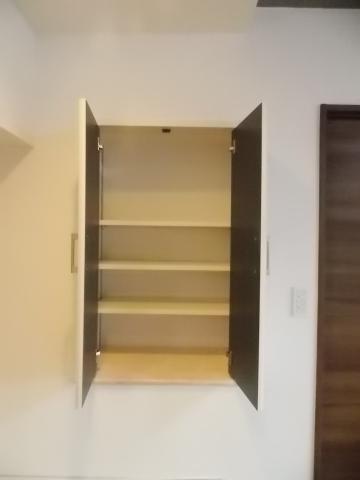|
|
Setagaya-ku, Tokyo
東京都世田谷区
|
|
Denentoshi Tokyu "Yoga" walk 20 minutes
東急田園都市線「用賀」歩20分
|
|
■ It is the emergence of a full renovation mansion nestled in a quiet residential area! ■ Soothing space is was characterized by a white spread and open the front door!
■閑静な住宅街に佇むフルリノベーションマンションの登場です!■玄関を開けると広がる白を特徴とした心落ち着く空間です!
|
|
View from the top floor to see from the veranda is a masterpiece! !
ベランダから見る最上階からの眺望は圧巻です!!
|
Property name 物件名 | | Umagoto Oyakesono before Haim Building 2 ・ ・ ・ The inner Instrumentation Already ・ ・ ・ Chu car Place Nothing Amortization ・ ・ ・ 馬事公苑前ハイム2号棟・・・内 装 済・・・駐 車 場 無 償・・・ |
Price 価格 | | 29,990,000 yen 2999万円 |
Floor plan 間取り | | 2LDK 2LDK |
Units sold 販売戸数 | | 1 units 1戸 |
Total units 総戸数 | | 255 units 255戸 |
Occupied area 専有面積 | | 69.16 sq m (20.92 tsubo) (center line of wall) 69.16m2(20.92坪)(壁芯) |
Other area その他面積 | | Balcony area: 7.92 sq m バルコニー面積:7.92m2 |
Whereabouts floor / structures and stories 所在階/構造・階建 | | 10th floor / RC11 story 10階/RC11階建 |
Completion date 完成時期(築年月) | | September 1968 1968年9月 |
Address 住所 | | Setagaya-ku, Tokyo Kamiyoga 2 東京都世田谷区上用賀2 |
Traffic 交通 | | Denentoshi Tokyu "Yoga" walk 20 minutes
Odakyu line "Chitosefunabashi" walk 18 minutes
Odakyu line "Kyodo" walk 24 minutes 東急田園都市線「用賀」歩20分
小田急線「千歳船橋」歩18分
小田急線「経堂」歩24分
|
Person in charge 担当者より | | Person in charge of real-estate and building FP Ryoma Koshiishi Age: in all sincerity and effort to be able to propose the 20's best properties! Setagaya ・ Shinjuku ・ Shibuya of buying and selling and leasing, please feel free to contact us ☆ 担当者宅建FP輿石 竜馬年齢:20代最適の物件をご提案できるよう誠心誠意努力します!世田谷・新宿・渋谷の売買&賃貸は当社までお気軽にご連絡ください☆ |
Contact お問い合せ先 | | TEL: 0800-805-3762 [Toll free] mobile phone ・ Also available from PHS
Caller ID is not notified
Please contact the "saw SUUMO (Sumo)"
If it does not lead, If the real estate company TEL:0800-805-3762【通話料無料】携帯電話・PHSからもご利用いただけます
発信者番号は通知されません
「SUUMO(スーモ)を見た」と問い合わせください
つながらない方、不動産会社の方は
|
Administrative expense 管理費 | | 12,450 yen / Month (consignment (resident)) 1万2450円/月(委託(常駐)) |
Repair reserve 修繕積立金 | | 24,290 yen / Month 2万4290円/月 |
Time residents 入居時期 | | Immediate available 即入居可 |
Whereabouts floor 所在階 | | 10th floor 10階 |
Direction 向き | | South 南 |
Overview and notices その他概要・特記事項 | | Contact: Ryoma Koshiishi 担当者:輿石 竜馬 |
Structure-storey 構造・階建て | | RC11 story RC11階建 |
Site of the right form 敷地の権利形態 | | Ownership 所有権 |
Use district 用途地域 | | One dwelling 1種住居 |
Company profile 会社概要 | | <Mediation> Governor of Tokyo (1) the first 092,975 No. life Toho Co., Ltd. Yubinbango154-0015 Setagaya-ku, Tokyo Sakurashinmachi 1-8-8 second floor <仲介>東京都知事(1)第092975号ライフトーホー(株)〒154-0015 東京都世田谷区桜新町1-8-8 2階 |
