Used Apartments » Kanto » Tokyo » Setagaya
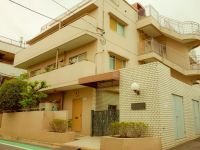 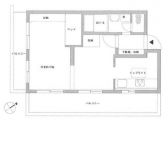
| | Setagaya-ku, Tokyo 東京都世田谷区 |
| Tokyu Toyoko Line "Denenchofu" walk 18 minutes 東急東横線「田園調布」歩18分 |
| Tama River bank near! View is outstanding on the top floor of the southeast corner room! Pets Allowed (Terms of limit existence) Please have a look! 多摩川土手至近!眺望抜群の最上階の南東角部屋です!ペット可(規約の制限有)ぜひご覧下さい! |
| 2 along the line more accessible, Corner dwelling unit, top floor ・ No upper floor, 2 or more sides balcony, Southeast direction, Good view, Pets Negotiable, roof balcony 2沿線以上利用可、角住戸、最上階・上階なし、2面以上バルコニー、東南向き、眺望良好、ペット相談、ルーフバルコニー |
Features pickup 特徴ピックアップ | | 2 along the line more accessible / Corner dwelling unit / top floor ・ No upper floor / 2 or more sides balcony / Good view / Pets Negotiable / roof balcony 2沿線以上利用可 /角住戸 /最上階・上階なし /2面以上バルコニー /眺望良好 /ペット相談 /ルーフバルコニー | Property name 物件名 | | Dorumi Denenchofu ドルミ田園調布 | Price 価格 | | 16.8 million yen 1680万円 | Floor plan 間取り | | 1LDK 1LDK | Units sold 販売戸数 | | 1 units 1戸 | Occupied area 専有面積 | | 42.16 sq m (center line of wall) 42.16m2(壁芯) | Other area その他面積 | | Balcony area: 13.94 sq m バルコニー面積:13.94m2 | Whereabouts floor / structures and stories 所在階/構造・階建 | | 4th floor / RC4 story 4階/RC4階建 | Completion date 完成時期(築年月) | | November 1982 1982年11月 | Address 住所 | | Setagaya-ku, Tokyo Tamazutsumi 1 東京都世田谷区玉堤1 | Traffic 交通 | | Tokyu Toyoko Line "Denenchofu" walk 18 minutes
Oimachi Line Tokyu "Kuhonbutsu" walk 18 minutes 東急東横線「田園調布」歩18分
東急大井町線「九品仏」歩18分
| Related links 関連リンク | | [Related Sites of this company] 【この会社の関連サイト】 | Person in charge 担当者より | | Rep Okubo Hidetoshi Age: 30s 担当者大久保 英利年齢:30代 | Contact お問い合せ先 | | TEL: 0800-603-4547 [Toll free] mobile phone ・ Also available from PHS
Caller ID is not notified
Please contact the "saw SUUMO (Sumo)"
If it does not lead, If the real estate company TEL:0800-603-4547【通話料無料】携帯電話・PHSからもご利用いただけます
発信者番号は通知されません
「SUUMO(スーモ)を見た」と問い合わせください
つながらない方、不動産会社の方は
| Administrative expense 管理費 | | 6892 yen / Month (consignment (cyclic)) 6892円/月(委託(巡回)) | Repair reserve 修繕積立金 | | 9540 yen / Month 9540円/月 | Expenses 諸費用 | | Special administrative expenses: 500 yen / Month 特別管理費:500円/月 | Time residents 入居時期 | | Immediate available 即入居可 | Whereabouts floor 所在階 | | 4th floor 4階 | Direction 向き | | South 南 | Overview and notices その他概要・特記事項 | | Contact: Okubo Hidetoshi 担当者:大久保 英利 | Structure-storey 構造・階建て | | RC4 story RC4階建 | Site of the right form 敷地の権利形態 | | Ownership 所有権 | Parking lot 駐車場 | | Sky Mu 空無 | Company profile 会社概要 | | <Mediation> Minister of Land, Infrastructure and Transport (1) No. 008392 Century 21 Taise housing Co., Ltd. Shibuya 150-0002 Shibuya, Shibuya-ku, Tokyo 1-24-6 matrix ・ Tsubiru second floor <仲介>国土交通大臣(1)第008392号センチュリー21タイセーハウジング(株)渋谷店〒150-0002 東京都渋谷区渋谷1-24-6 マトリクス・ツービル2階 |
Local appearance photo現地外観写真 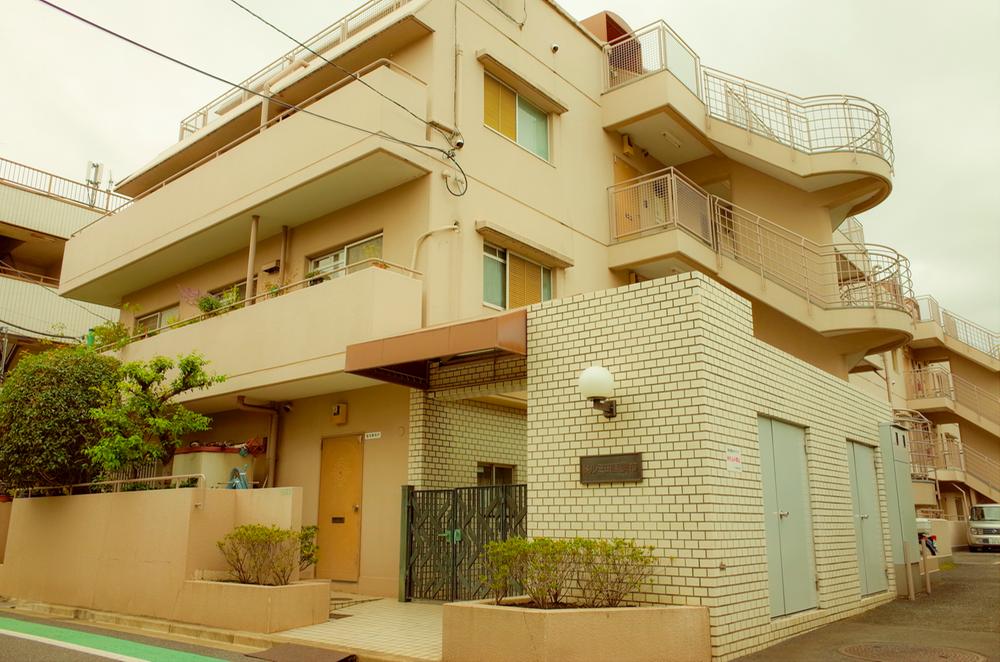 Local (10 May 2013) Shooting
現地(2013年10月)撮影
Floor plan間取り図 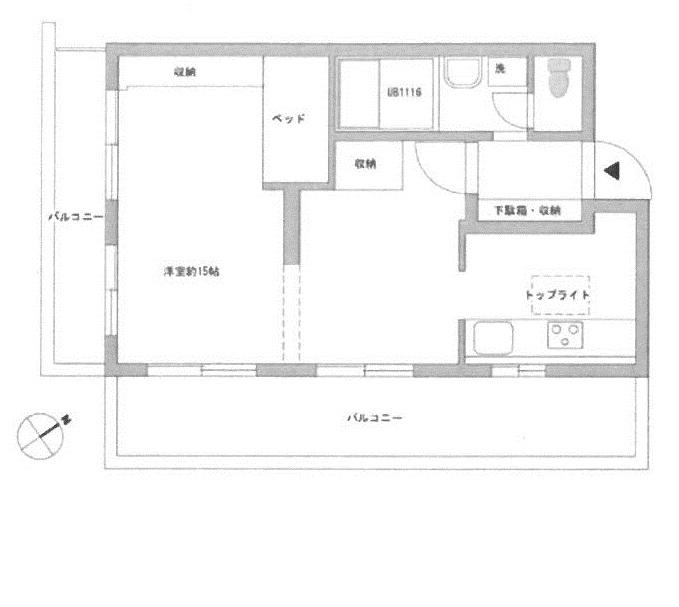 1LDK, Price 16.8 million yen, Occupied area 42.16 sq m , Balcony area 13.94 sq m
1LDK、価格1680万円、専有面積42.16m2、バルコニー面積13.94m2
Otherその他 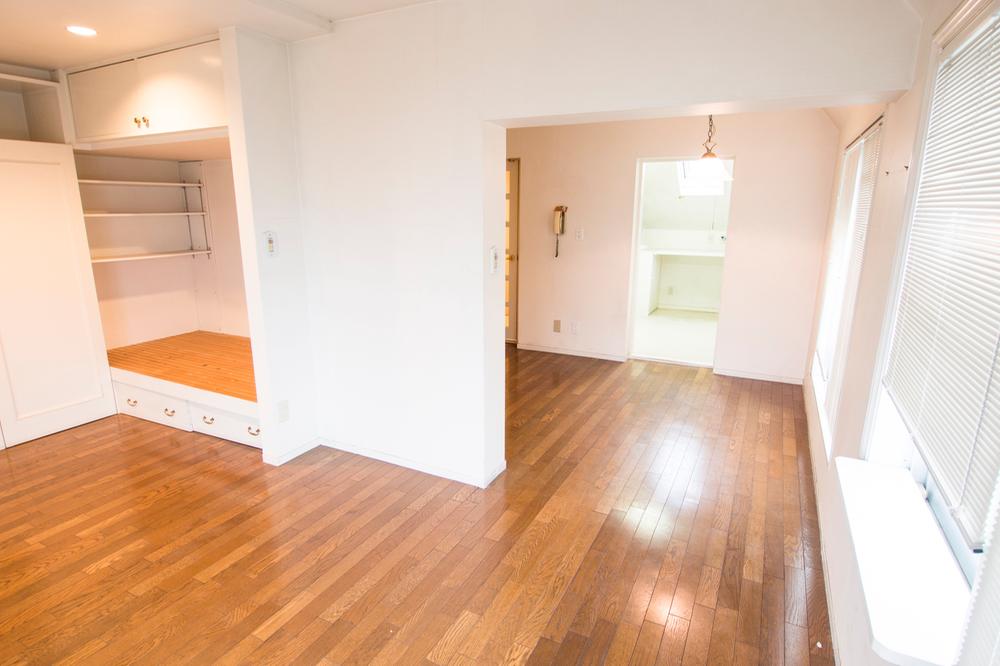 Western style room ・ living
洋室・リビング
Livingリビング 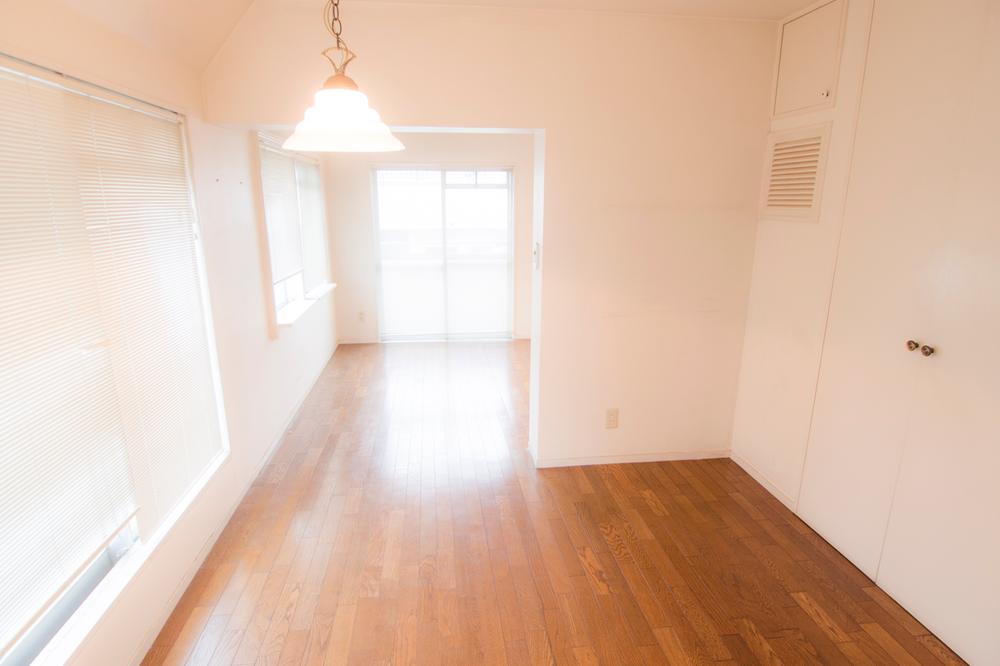 Indoor (10 May 2013) Shooting
室内(2013年10月)撮影
Bathroom浴室 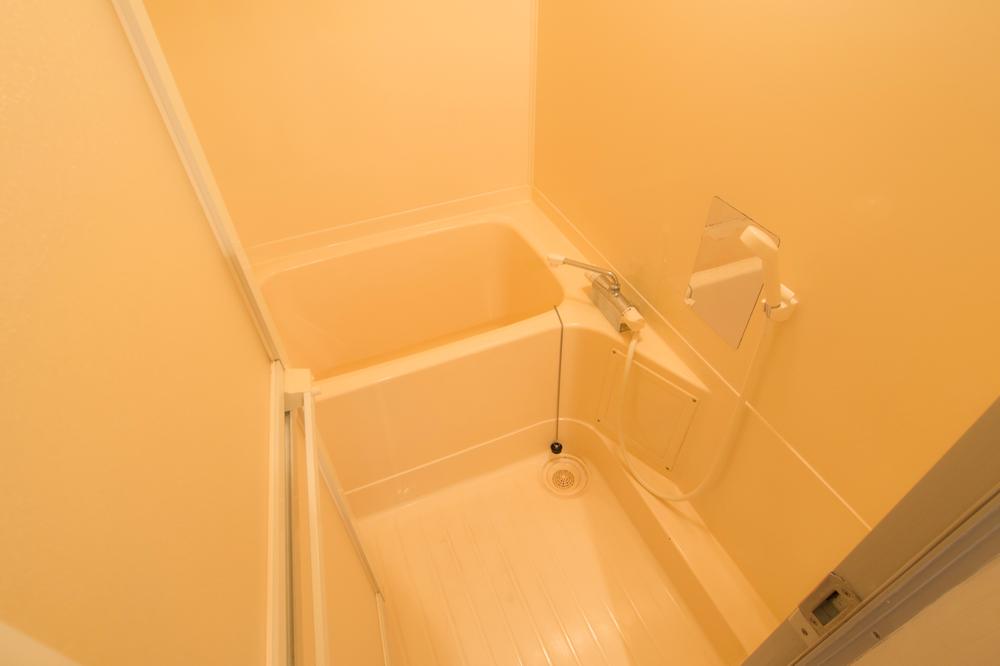 Indoor (10 May 2013) Shooting
室内(2013年10月)撮影
Kitchenキッチン 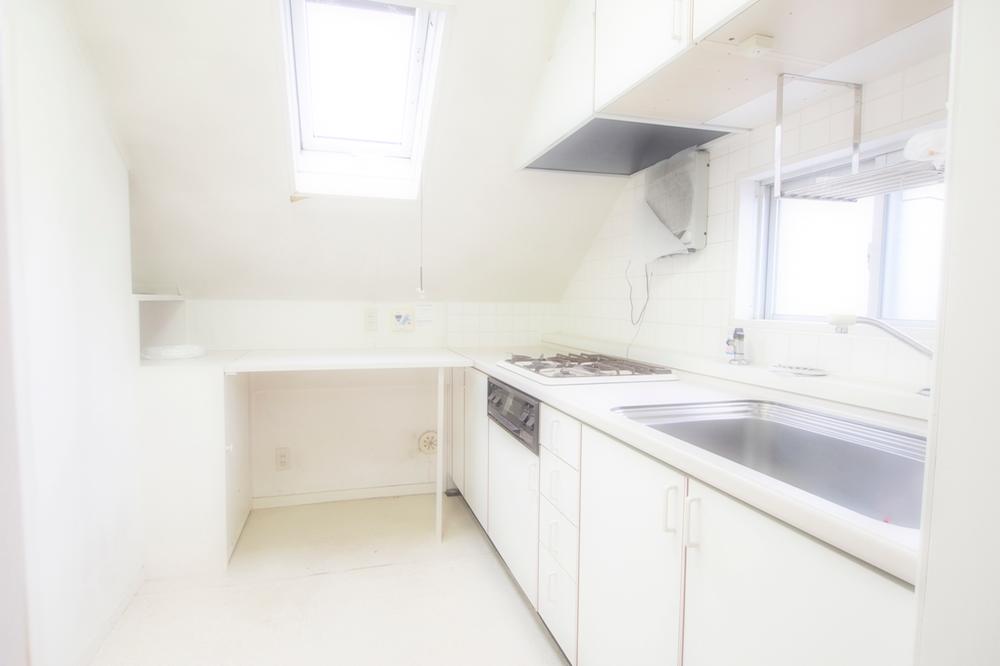 Indoor (10 May 2013) Shooting
室内(2013年10月)撮影
Non-living roomリビング以外の居室 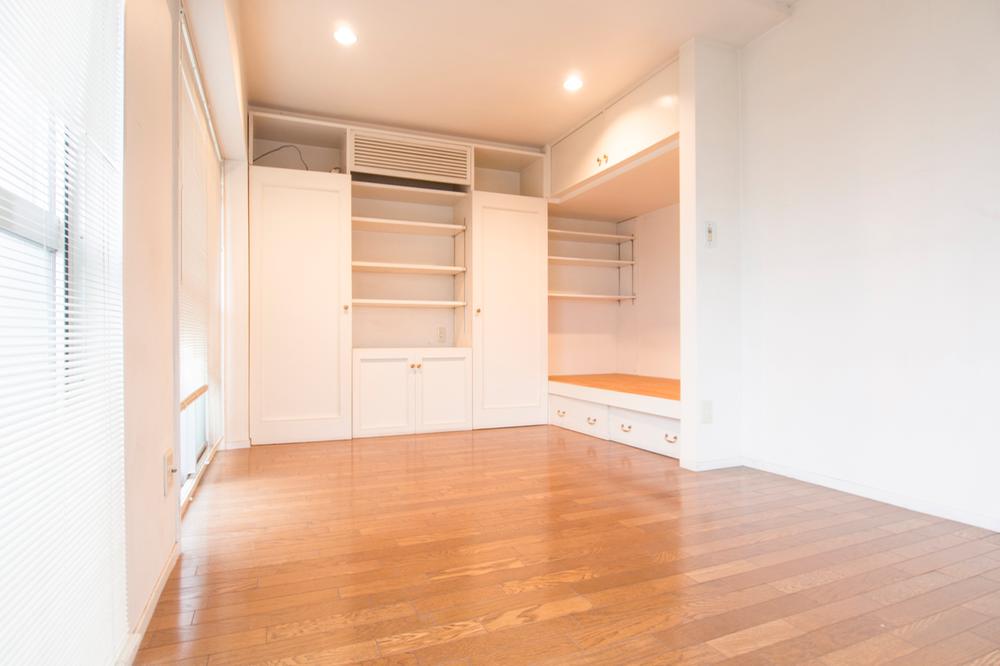 Indoor (10 May 2013) Shooting
室内(2013年10月)撮影
Entrance玄関 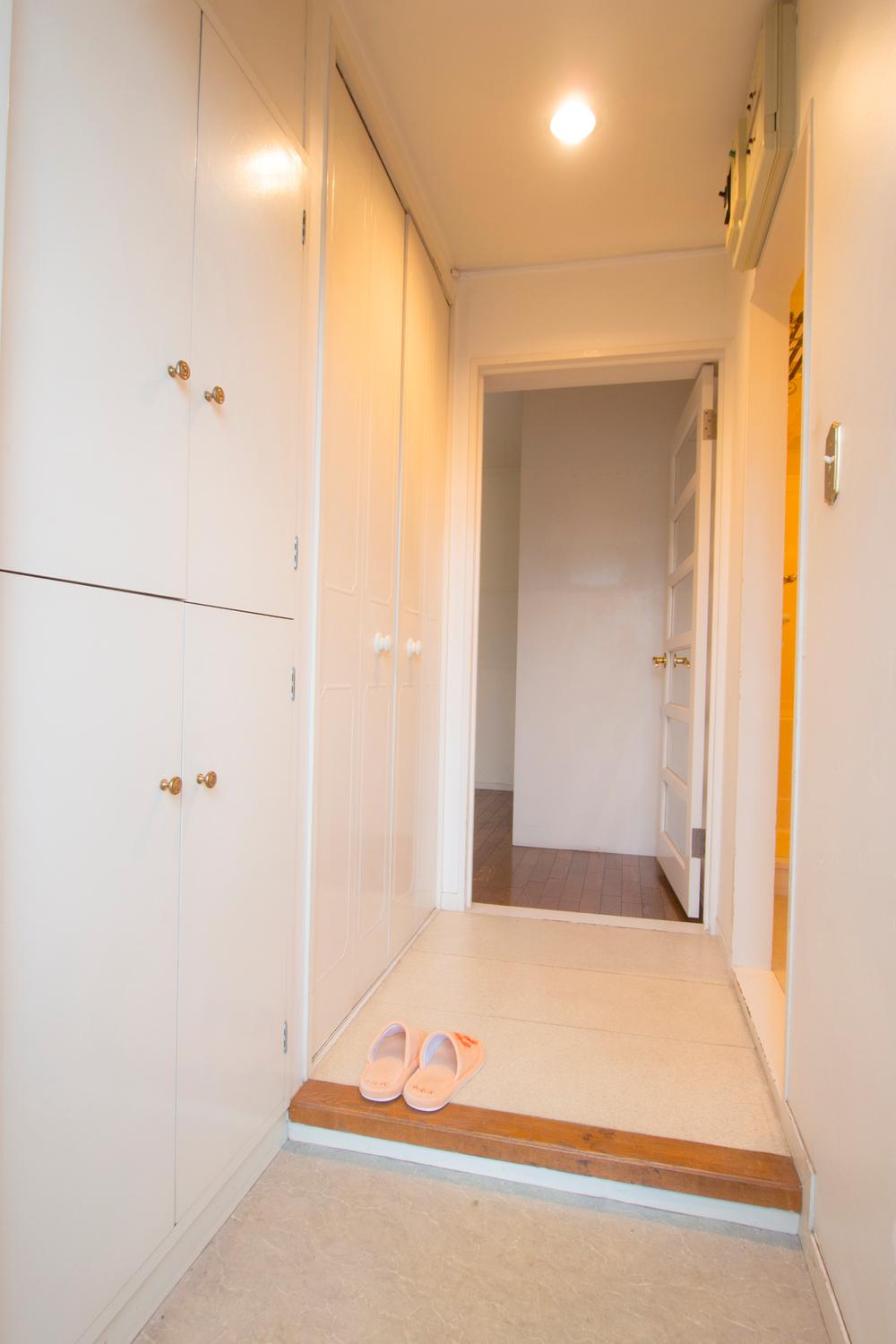 Local (10 May 2013) Shooting
現地(2013年10月)撮影
Wash basin, toilet洗面台・洗面所 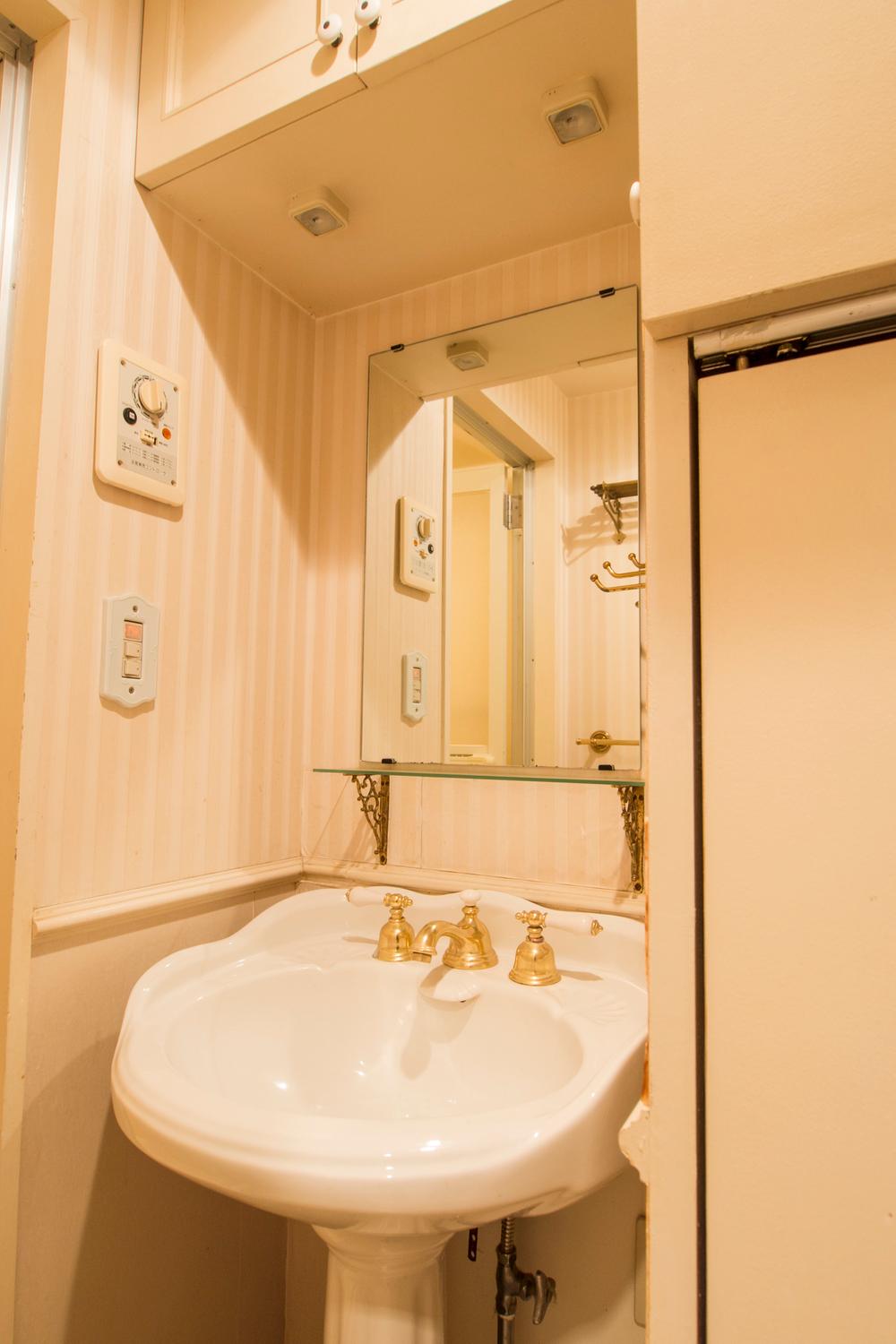 Indoor (10 May 2013) Shooting
室内(2013年10月)撮影
Receipt収納 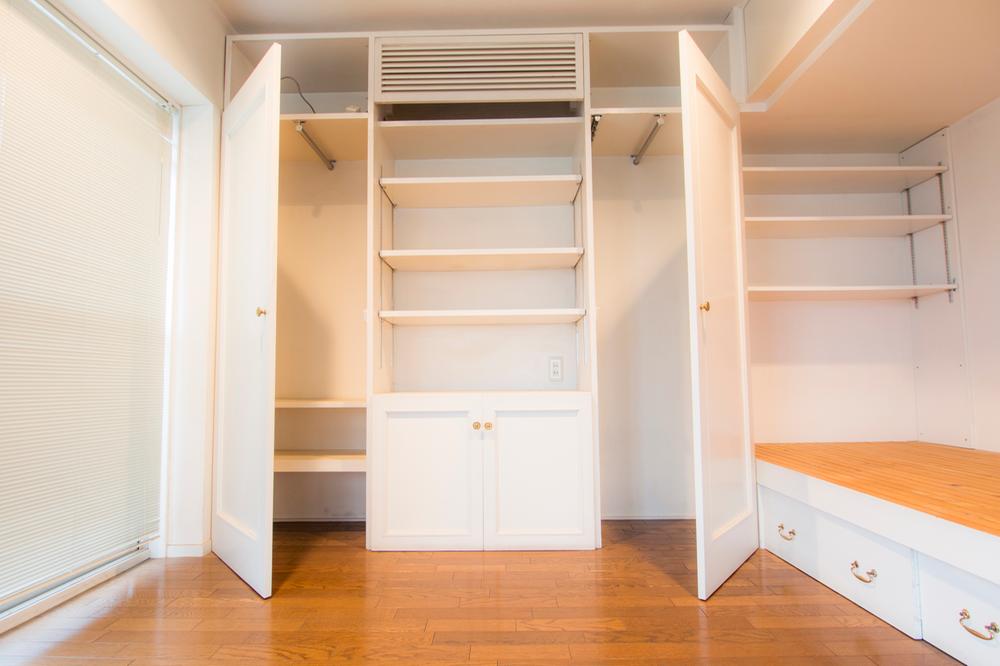 Indoor (10 May 2013) Shooting
室内(2013年10月)撮影
Toiletトイレ 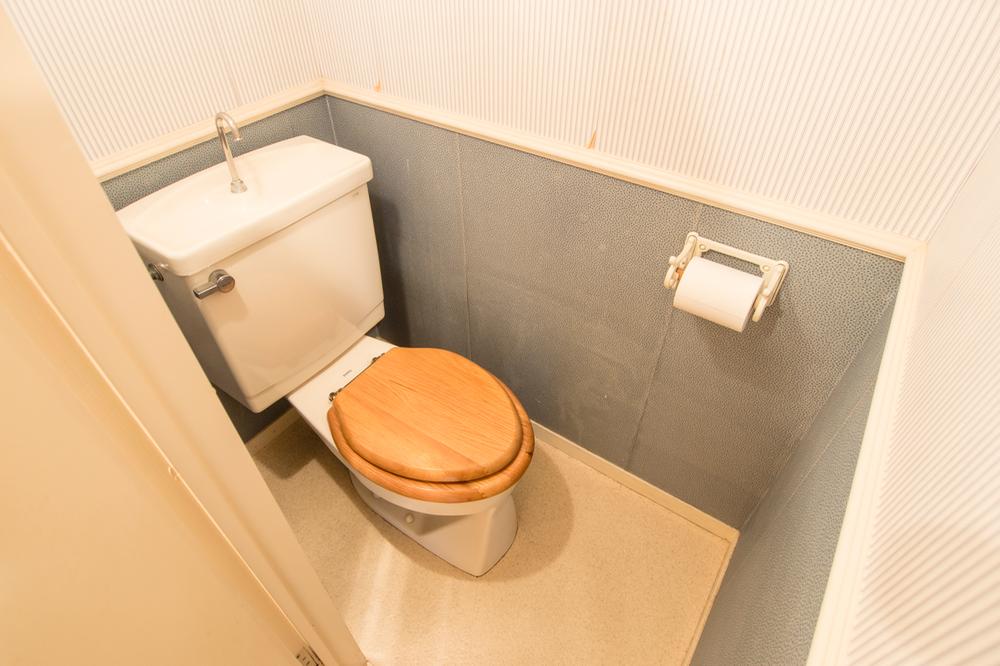 Indoor (10 May 2013) Shooting
室内(2013年10月)撮影
Other common areasその他共用部 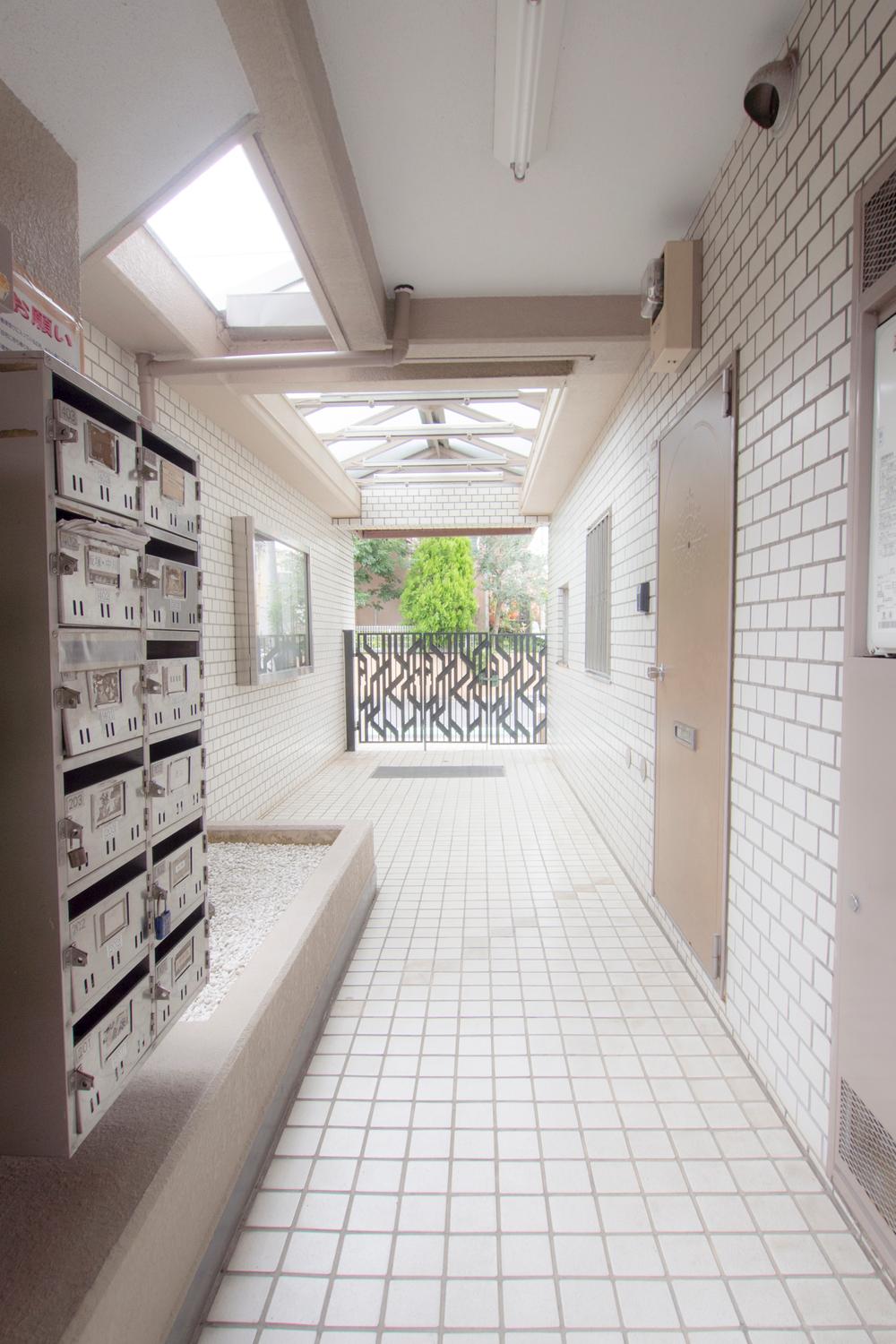 Common areas
共用部
Balconyバルコニー 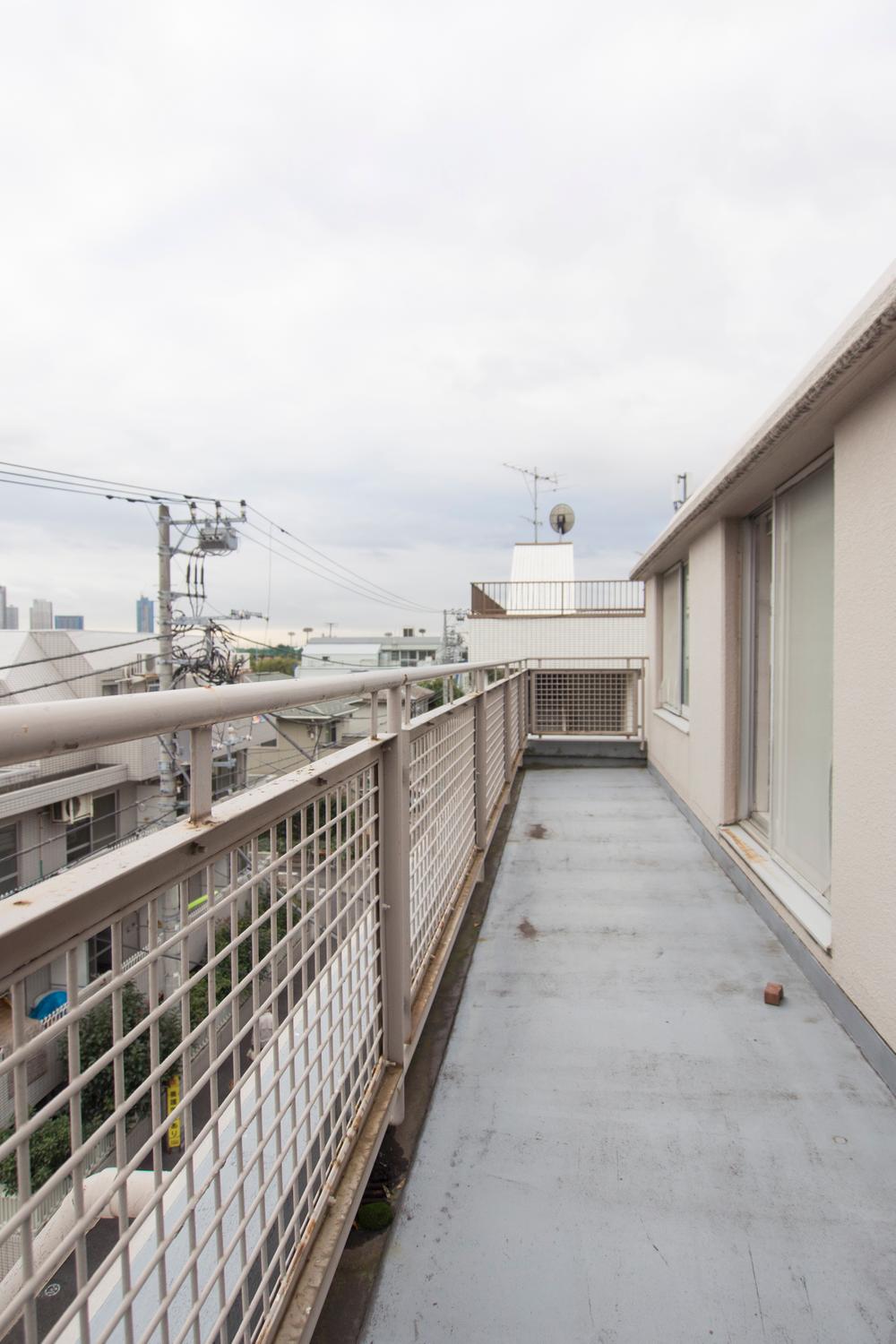 Local (10 May 2013) Shooting
現地(2013年10月)撮影
View photos from the dwelling unit住戸からの眺望写真 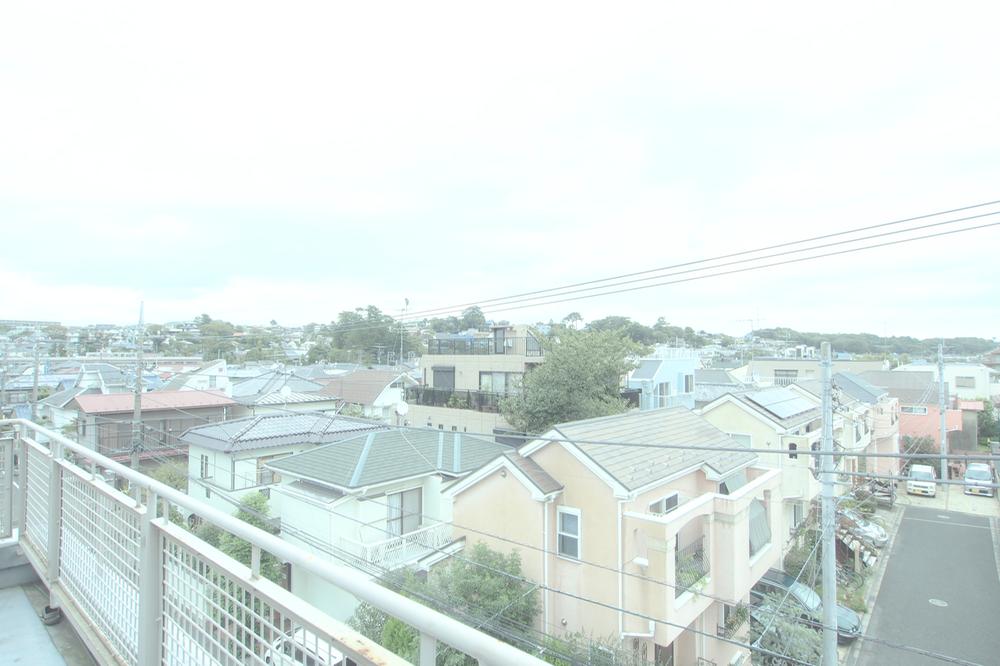 View from the site (October 2013) Shooting
現地からの眺望(2013年10月)撮影
Otherその他 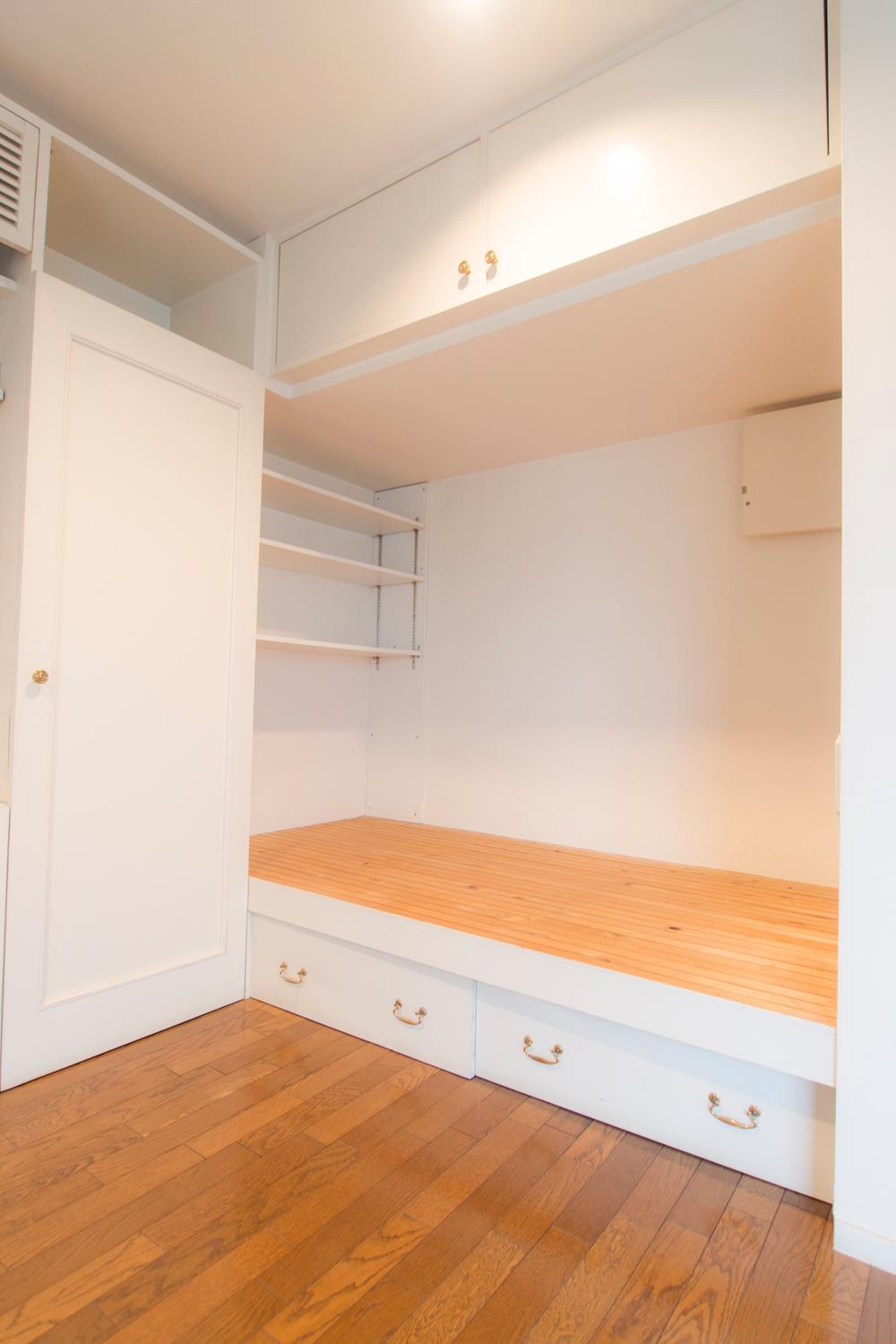 bed
ベッド
Kitchenキッチン 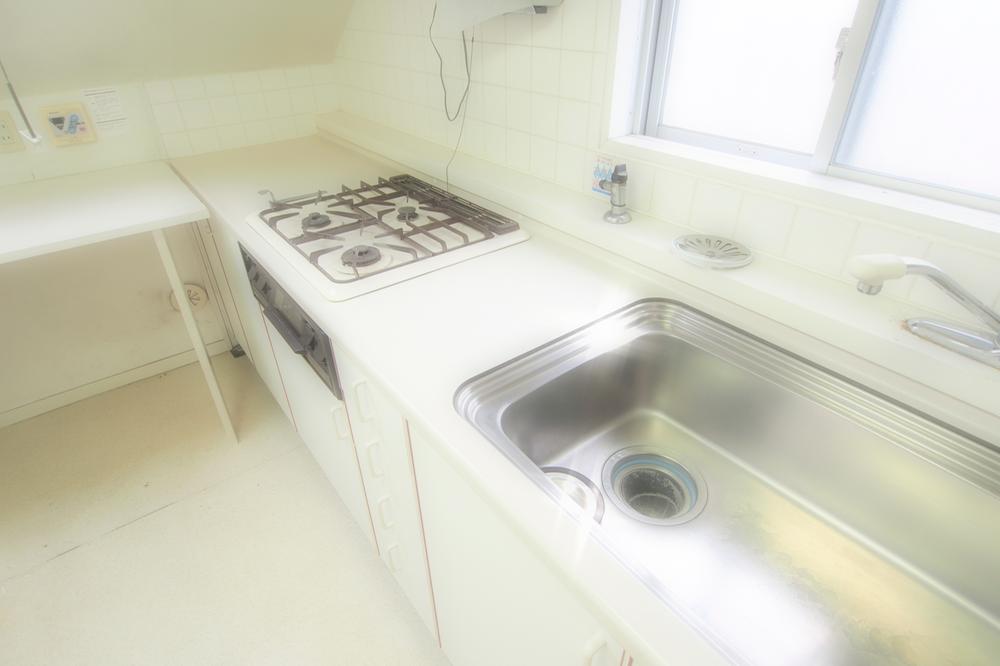 Indoor (10 May 2013) Shooting
室内(2013年10月)撮影
Other common areasその他共用部 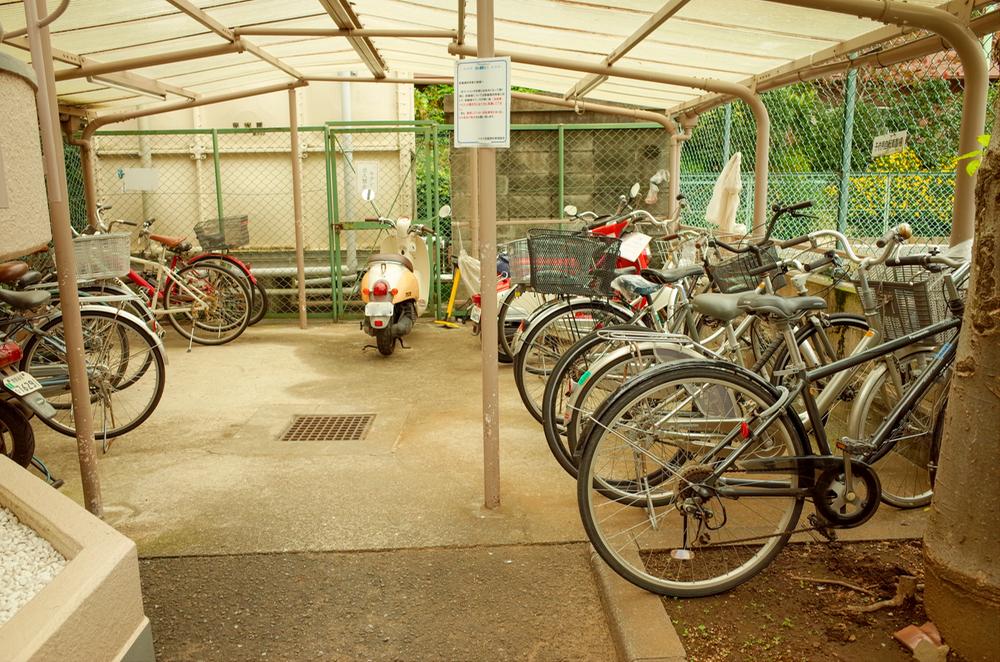 Common areas
共用部
Otherその他 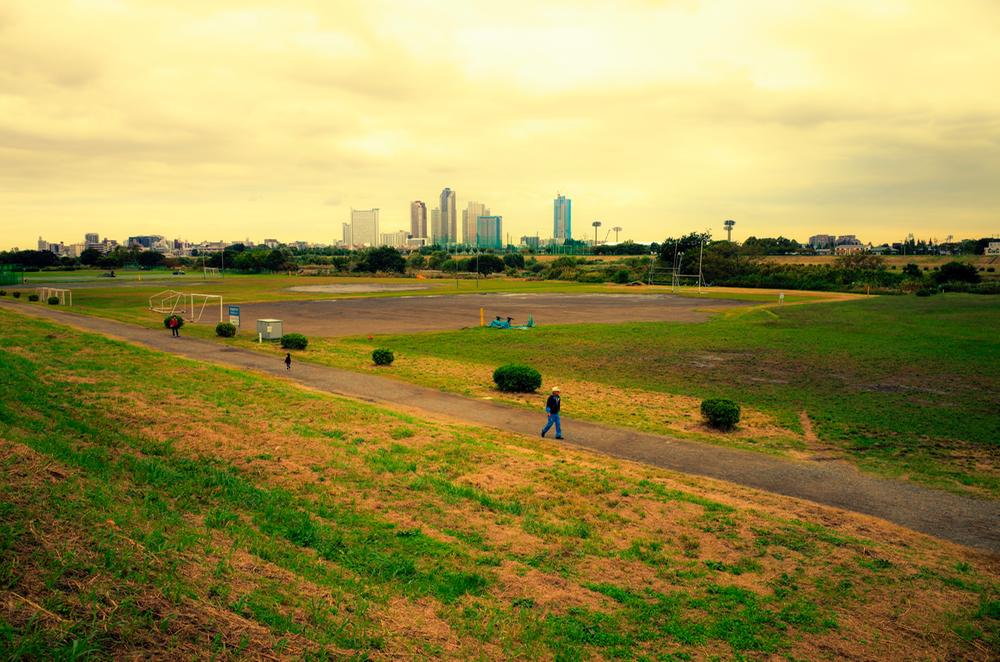 Until the Tama River 170m (2 minutes)
多摩川まで170m(2分)
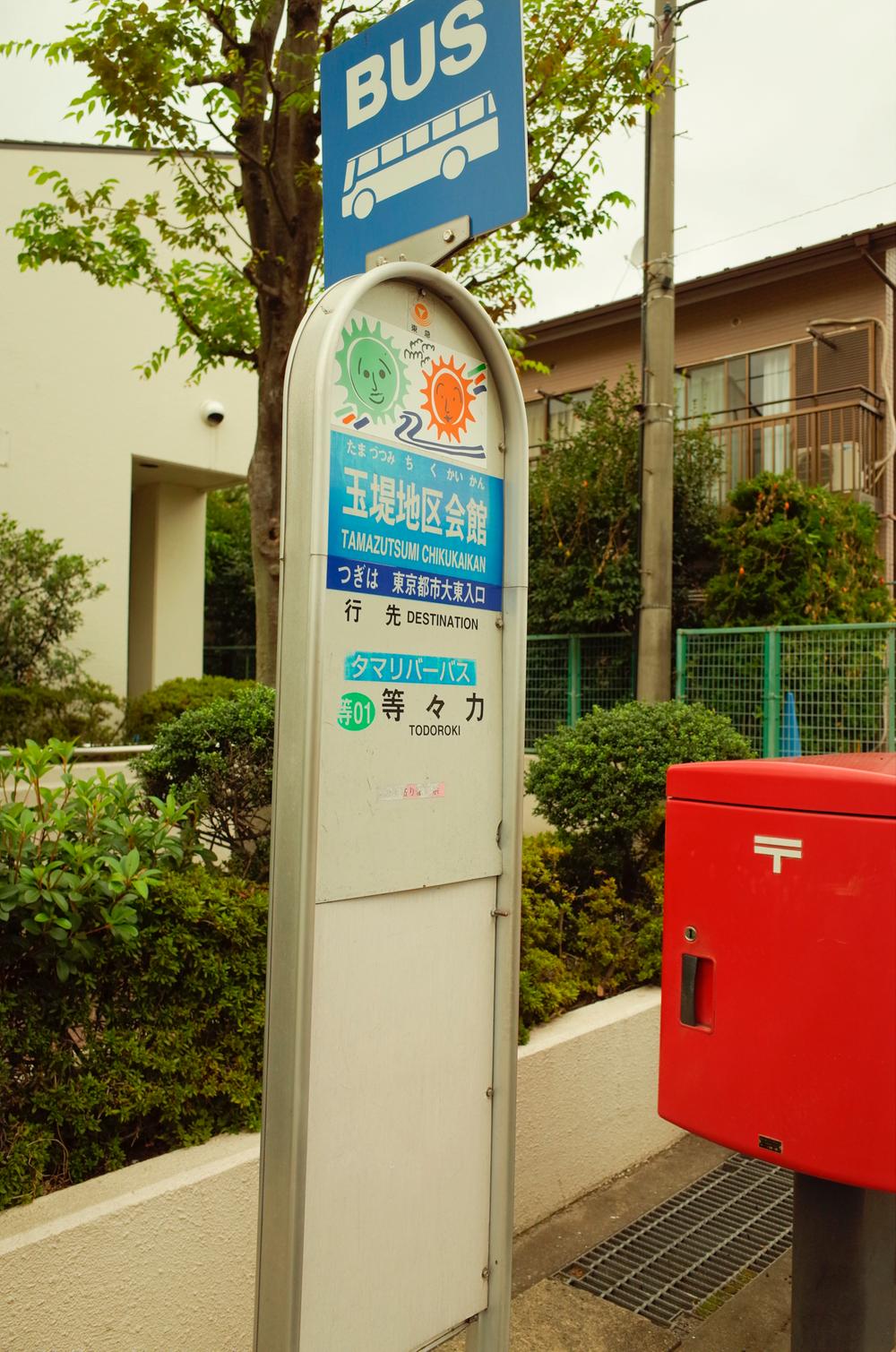 To the bus stop 170m (2 minutes)
バス停まで170m(2分)
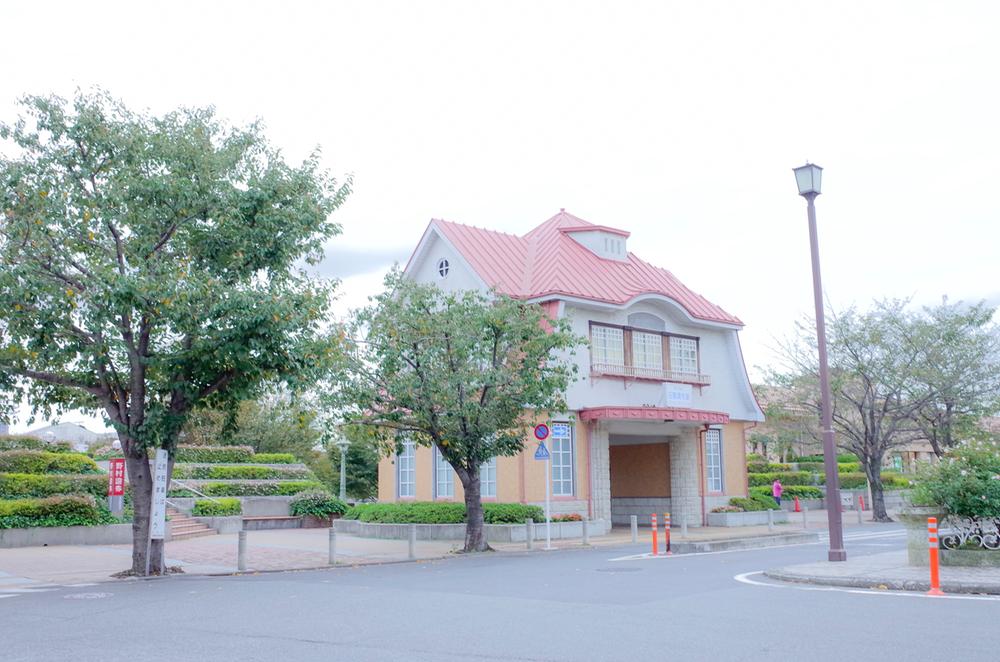 Tokyu Toyoko Line "Denenchofu" 1500m to the station (20 minutes)
東急東横線「田園調布」駅まで1500m(20分)
Location
| 




















