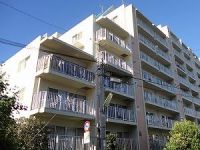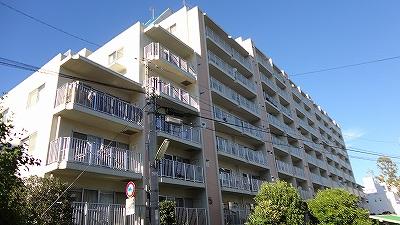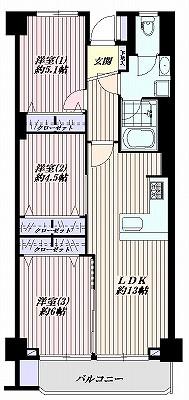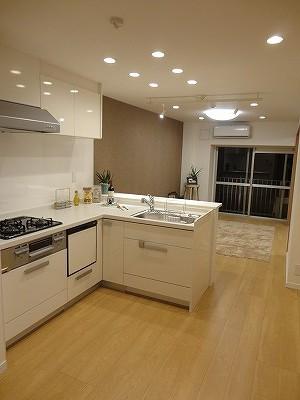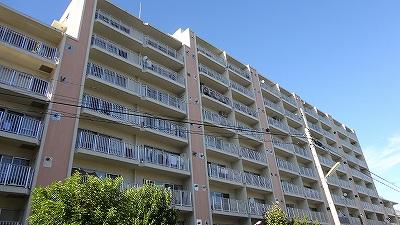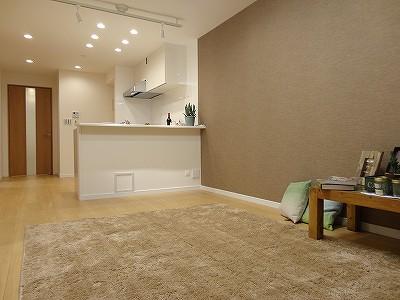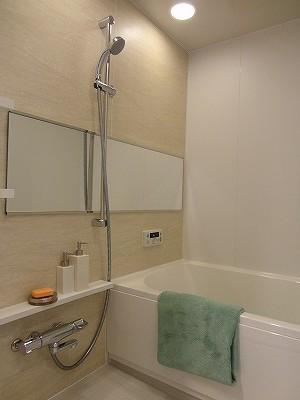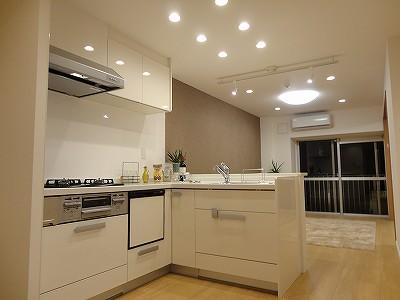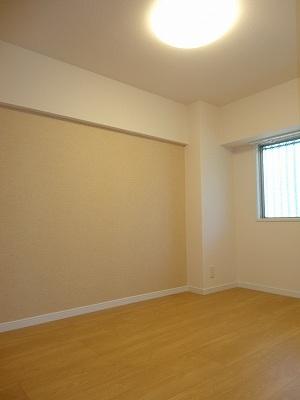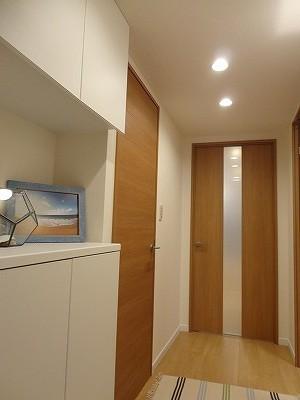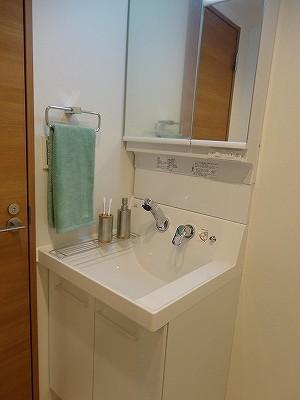|
|
Setagaya-ku, Tokyo
東京都世田谷区
|
|
Denentoshi Tokyu "Sangenjaya" walk 3 minutes
東急田園都市線「三軒茶屋」歩3分
|
|
Flat to the station, 2 along the line more accessible, Face-to-face kitchen, Dish washing dryer, Southeast direction, Renovation
駅まで平坦、2沿線以上利用可、対面式キッチン、食器洗乾燥機、東南向き、リノベーション
|
|
■ Denentoshi Tokyu "Sangenjaya" Station 3-minute walk ■ New interior renovated (2013 October completed)! ! [Entrance housed a new installation / Kitchen new installations / Western-style closet new mounting / Unit bus new installation / Toilet new installation (with shower toilet seat) / Common ... wall ・ Ceiling Cross, lighting equipment, Joinery, Water heater (with add-fired function) / Floors: floor tiles, Flooring, Intercom (with color TV monitor), water supply, Hot water supply, Drainage, Gas pipe (own part), Smoke detector, Cleaning Etc] ■ Southeast ■ Marubeni Corporation Old sale ■ Hoodia-time Sangenjaya store (about 180m) ■ Nakazato elementary school (about 550m) ■ Mishuku junior high school (about 1120m)
■東急田園都市線『三軒茶屋』駅徒歩3分■新規内装リフォーム済み(平成25年10月完了)!!【玄関収納新規設置/キッチン新規設置/洋室クローゼット新規取付け/ユニットバス新規設置/トイレ新規設置(シャワー便座付き)/共通…壁・天井クロス、照明器具、建具、給湯器(追焚機能付)/床:フロアタイル、フローリング、インターホン(カラーTVモニター付)、給水、給湯、排水、ガス管(専有部分)、住宅用火災警報器、室内クリーニング など】■南東向き■丸紅株式会社 旧分譲■フーディアム三軒茶屋店(約180m)■中里小学校(約550m)■三宿中学校(約1120m)
|
Features pickup 特徴ピックアップ | | Immediate Available / 2 along the line more accessible / Flat to the station / Washbasin with shower / Face-to-face kitchen / Plane parking / Southeast direction / Elevator / Warm water washing toilet seat / TV monitor interphone / Renovation / All living room flooring / Dish washing dryer / Flat terrain 即入居可 /2沿線以上利用可 /駅まで平坦 /シャワー付洗面台 /対面式キッチン /平面駐車場 /東南向き /エレベーター /温水洗浄便座 /TVモニタ付インターホン /リノベーション /全居室フローリング /食器洗乾燥機 /平坦地 |
Property name 物件名 | | Famille Sangenjaya ファミール三軒茶屋 |
Price 価格 | | 42,800,000 yen 4280万円 |
Floor plan 間取り | | 3LDK 3LDK |
Units sold 販売戸数 | | 1 units 1戸 |
Total units 総戸数 | | 88 units 88戸 |
Occupied area 専有面積 | | 65.85 sq m (center line of wall) 65.85m2(壁芯) |
Other area その他面積 | | Balcony area: 5.64 sq m バルコニー面積:5.64m2 |
Whereabouts floor / structures and stories 所在階/構造・階建 | | 3rd floor / SRC9 story 3階/SRC9階建 |
Completion date 完成時期(築年月) | | July 1974 1974年7月 |
Address 住所 | | Setagaya-ku, Tokyo Taishido 1-13-11 東京都世田谷区太子堂1-13-11 |
Traffic 交通 | | Denentoshi Tokyu "Sangenjaya" walk 3 minutes 東急田園都市線「三軒茶屋」歩3分
|
Person in charge 担当者より | | Rep Kase For Tomokazu customers, We will carry out rapid response. Please feel free to contact us. [Company mobile: 080-5864-0472] 担当者加瀬 智一お客様のために、迅速な対応をさせていただきます。お気軽にご相談下さい。【会社携帯:080-5864-0472】 |
Contact お問い合せ先 | | TEL: 0800-603-0357 [Toll free] mobile phone ・ Also available from PHS
Caller ID is not notified
Please contact the "saw SUUMO (Sumo)"
If it does not lead, If the real estate company TEL:0800-603-0357【通話料無料】携帯電話・PHSからもご利用いただけます
発信者番号は通知されません
「SUUMO(スーモ)を見た」と問い合わせください
つながらない方、不動産会社の方は
|
Administrative expense 管理費 | | 15,060 yen / Month (consignment (resident)) 1万5060円/月(委託(常駐)) |
Repair reserve 修繕積立金 | | 8660 yen / Month 8660円/月 |
Time residents 入居時期 | | Immediate available 即入居可 |
Whereabouts floor 所在階 | | 3rd floor 3階 |
Direction 向き | | Southeast 南東 |
Renovation リフォーム | | October 2013 interior renovation completed (kitchen ・ bathroom ・ toilet ・ wall ・ floor ・ all rooms ・ Other) 2013年10月内装リフォーム済(キッチン・浴室・トイレ・壁・床・全室・その他) |
Overview and notices その他概要・特記事項 | | Contact: Kase Tomokazu 担当者:加瀬 智一 |
Structure-storey 構造・階建て | | SRC9 story SRC9階建 |
Site of the right form 敷地の権利形態 | | Ownership 所有権 |
Use district 用途地域 | | One dwelling 1種住居 |
Parking lot 駐車場 | | Site (20,000 yen / Month) 敷地内(2万円/月) |
Company profile 会社概要 | | <Seller> Minister of Land, Infrastructure and Transport (9) No. 003115 No. Okuraya house Co., Ltd. Shibuya office Yubinbango150-0041 Shibuya-ku, Tokyo Jinnan 1-11-16 floor <売主>国土交通大臣(9)第003115号オークラヤ住宅(株)渋谷営業所〒150-0041 東京都渋谷区神南1-11-16階 |
