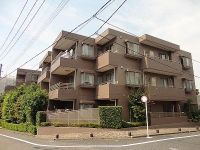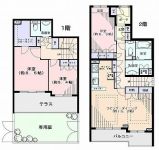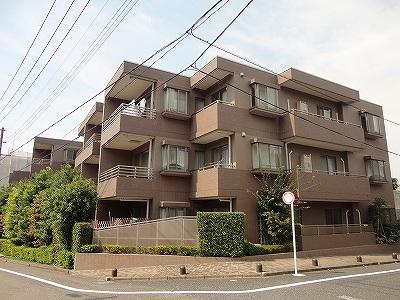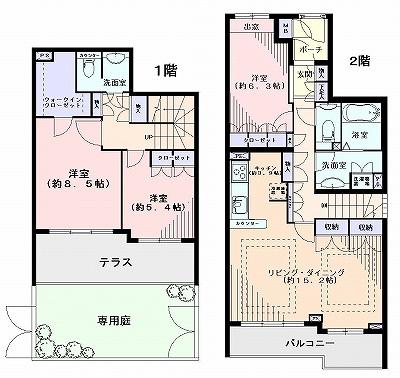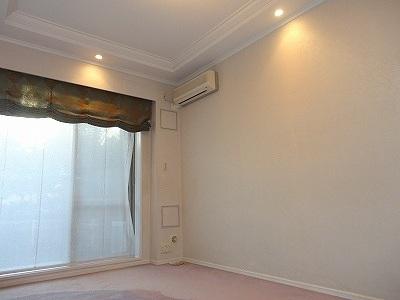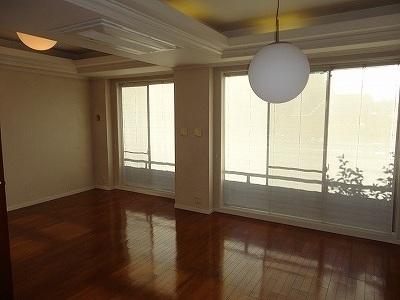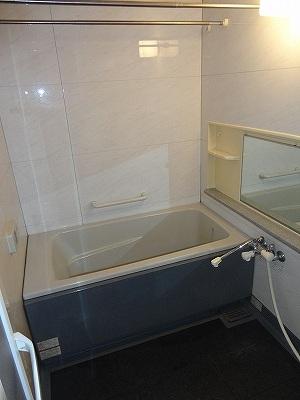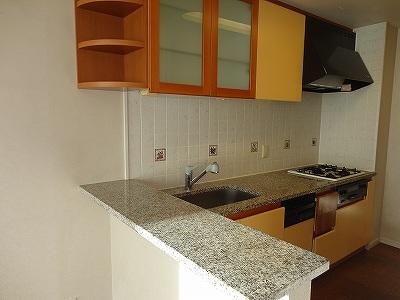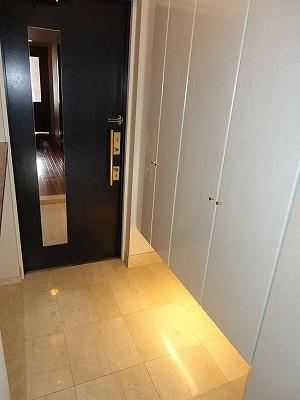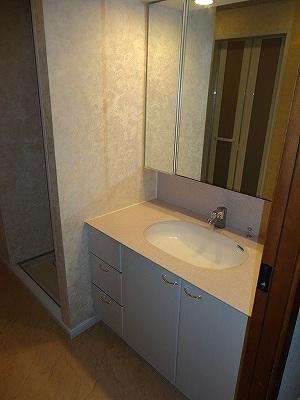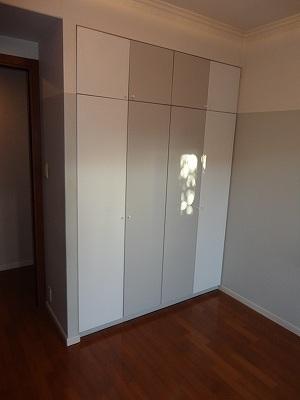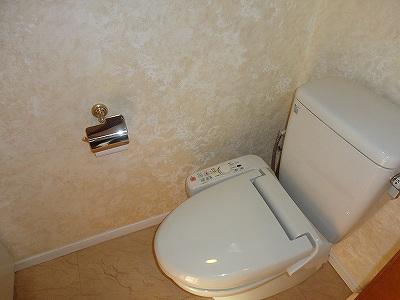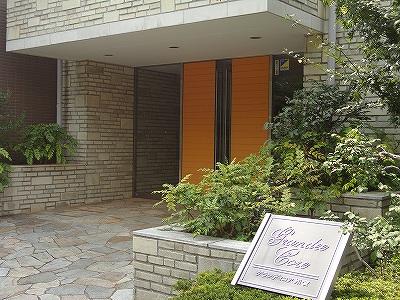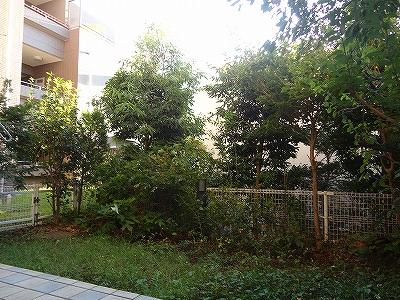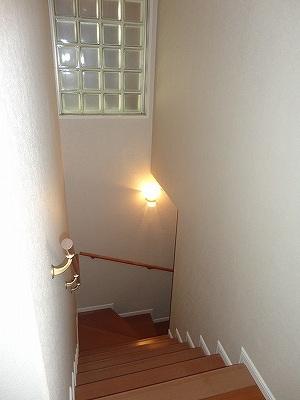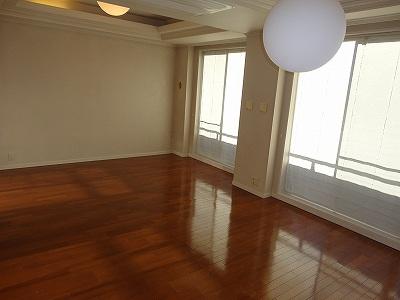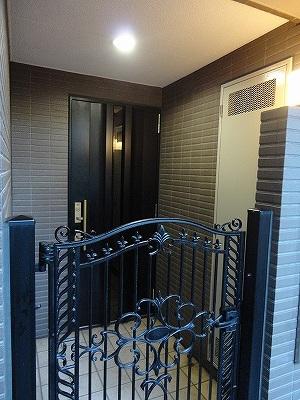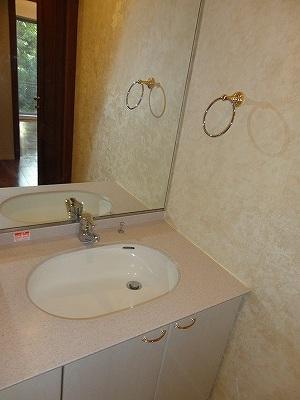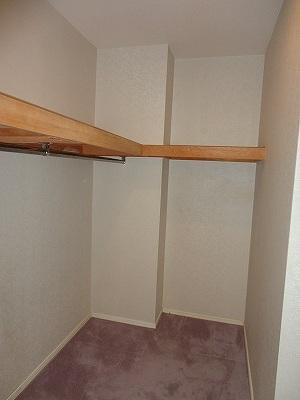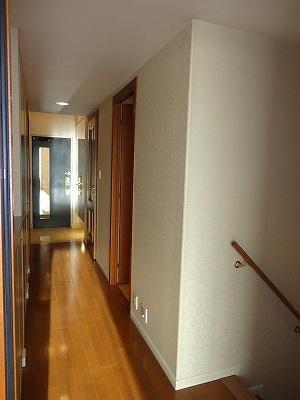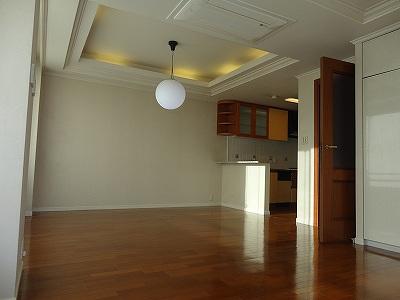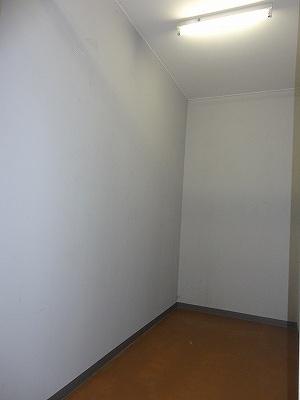|
|
Setagaya-ku, Tokyo
東京都世田谷区
|
|
Denentoshi Tokyu "Yoga" walk 6 minutes
東急田園都市線「用賀」歩6分
|
|
Southwestward 1.2 floor maisonette 1998 November Built With a private garden
南西向き1.2階部分メゾネット 平成10年11月築 専用庭付
|
|
■ Denentoshi Tokyu "Yoga" Station 6-minute walk ■ 1998 November Built ■ Odakyu Real Estate Co., Ltd. (stock) old sale ・ Shimizu Corporation (Corporation) construction ■ Southwest-facing first floor ・ Second floor maisonette ■ Lush private garden 17.36 sq m there trees extends to (2F of living, Will shade the sun in the summer. ) ■ Terrace 10.53 sq m there ■ Heavy feeling full of decorative ceiling (or more height 250cm) ■ Entrance of the kitchen worktop of granite use and natural marble ■ There floor heating two surfaces in the living room ■ Trunk room (3.57 sq m) with: use fee Monthly 370 yen ■ Parking is equipped with all houses worth [Per month: 10,000 yen ~ ¥ 29,000 (2013 October 3, 2010)] ■ Simple and elegant tiled outer wall ■ Pets Allowed (bylaws Yes)
■東急田園都市線『用賀』駅徒歩6分■平成10年11月築■小田急不動産(株)旧分譲・清水建設(株)施工■南西向き1階・2階部分メゾネット■緑溢れる専用庭17.36m2有り(2Fのリビングまで樹木が伸び、夏には日差しよけになります。)■テラス10.53m2有り■重圧感溢れる飾り天井(高さ250cm以上)■御影石使用のキッチン調理台及び天然大理石使用の玄関■リビングルームに床暖房2面有り■トランクルーム(3.57m2)付き:使用料 月額370円■駐車場は全戸分完備 【月額:10,000円 ~ 29,000円(平成25年10月3日現在)】■瀟洒なタイル貼りの外壁■ペット可(細則有)
|
Features pickup 特徴ピックアップ | | Immediate Available / System kitchen / Bathroom Dryer / All room storage / LDK15 tatami mats or more / Around traffic fewer / 24 hours garbage disposal Allowed / Self-propelled parking / Bicycle-parking space / Elevator / TV monitor interphone / Dish washing dryer / Walk-in closet / Or more ceiling height 2.5m / Pets Negotiable / BS ・ CS ・ CATV / Maintained sidewalk / Floor heating / Delivery Box / Private garden 即入居可 /システムキッチン /浴室乾燥機 /全居室収納 /LDK15畳以上 /周辺交通量少なめ /24時間ゴミ出し可 /自走式駐車場 /駐輪場 /エレベーター /TVモニタ付インターホン /食器洗乾燥機 /ウォークインクロゼット /天井高2.5m以上 /ペット相談 /BS・CS・CATV /整備された歩道 /床暖房 /宅配ボックス /専用庭 |
Property name 物件名 | | Grundy core Yoga グランディコア用賀 |
Price 価格 | | 74,800,000 yen 7480万円 |
Floor plan 間取り | | 3LDK 3LDK |
Units sold 販売戸数 | | 1 units 1戸 |
Total units 総戸数 | | 29 units 29戸 |
Occupied area 専有面積 | | 106.8 sq m (center line of wall) 106.8m2(壁芯) |
Other area その他面積 | | Balcony area: 9.42 sq m バルコニー面積:9.42m2 |
Whereabouts floor / structures and stories 所在階/構造・階建 | | Second floor / RC3 story 2階/RC3階建 |
Completion date 完成時期(築年月) | | November 1998 1998年11月 |
Address 住所 | | Setagaya-ku, Tokyo Yoga 2-20-26 東京都世田谷区用賀2-20-26 |
Traffic 交通 | | Denentoshi Tokyu "Yoga" walk 6 minutes 東急田園都市線「用賀」歩6分
|
Contact お問い合せ先 | | TEL: 0800-603-0357 [Toll free] mobile phone ・ Also available from PHS
Caller ID is not notified
Please contact the "saw SUUMO (Sumo)"
If it does not lead, If the real estate company TEL:0800-603-0357【通話料無料】携帯電話・PHSからもご利用いただけます
発信者番号は通知されません
「SUUMO(スーモ)を見た」と問い合わせください
つながらない方、不動産会社の方は
|
Administrative expense 管理費 | | 21,200 yen / Month (consignment (commuting)) 2万1200円/月(委託(通勤)) |
Repair reserve 修繕積立金 | | 7960 yen / Month 7960円/月 |
Expenses 諸費用 | | Guest Parking: 500 yen / Month ゲスト用駐車場:500円/月 |
Time residents 入居時期 | | Immediate available 即入居可 |
Whereabouts floor 所在階 | | Second floor 2階 |
Direction 向き | | Southwest 南西 |
Structure-storey 構造・階建て | | RC3 story RC3階建 |
Site of the right form 敷地の権利形態 | | Ownership 所有権 |
Use district 用途地域 | | One low-rise 1種低層 |
Parking lot 駐車場 | | Site (10,000 yen ~ 29,000 yen / Month) 敷地内(1万円 ~ 2万9000円/月) |
Company profile 会社概要 | | <Mediation> Minister of Land, Infrastructure and Transport (9) No. 003115 No. Okuraya house Co., Ltd. Shibuya office Yubinbango150-0041 Shibuya-ku, Tokyo Jinnan 1-11-16 floor <仲介>国土交通大臣(9)第003115号オークラヤ住宅(株)渋谷営業所〒150-0041 東京都渋谷区神南1-11-16階 |
