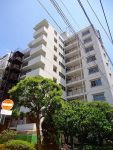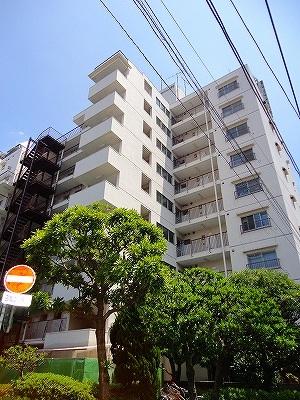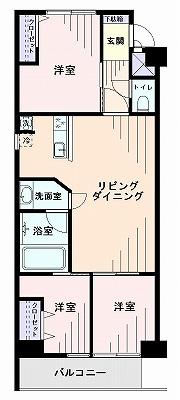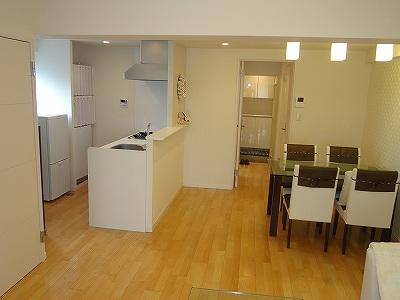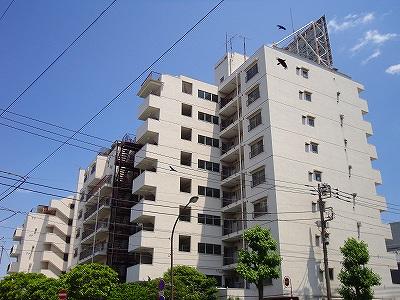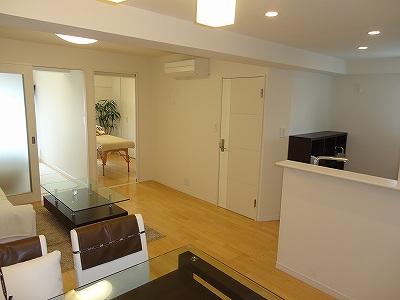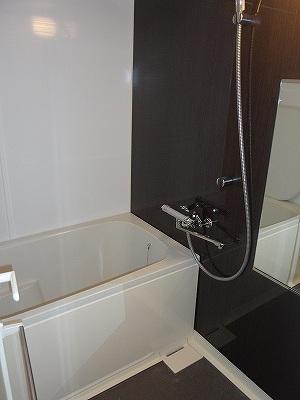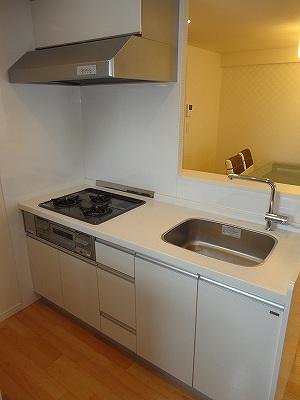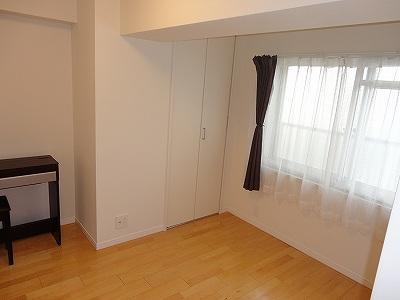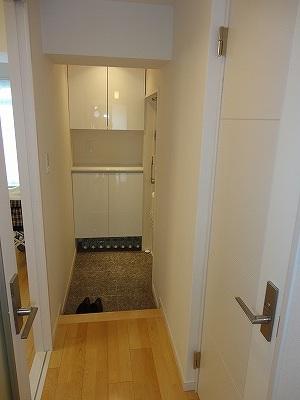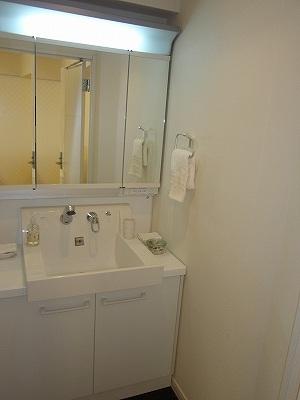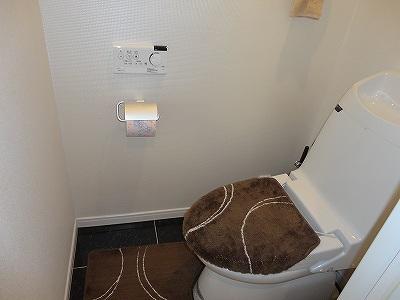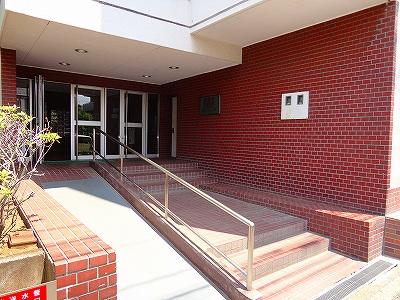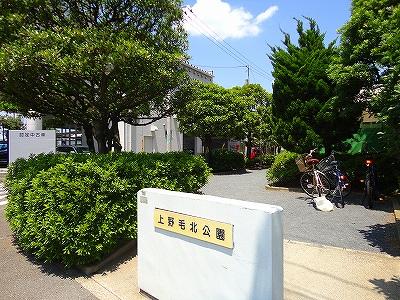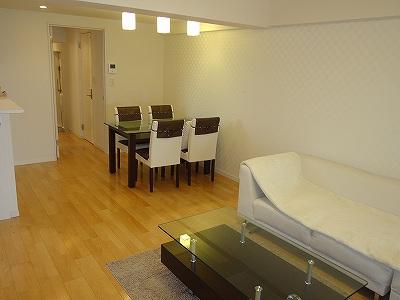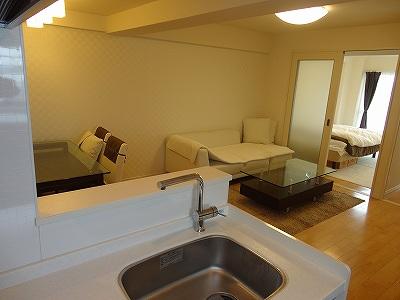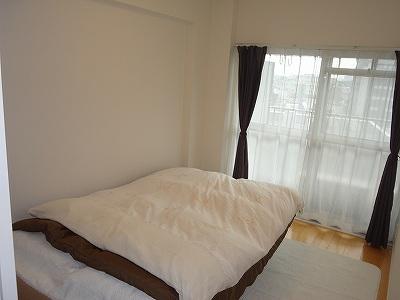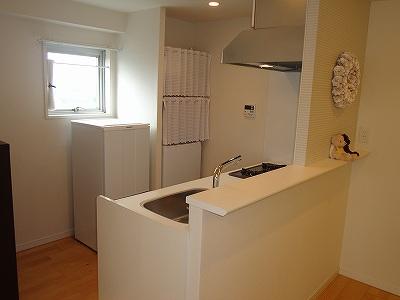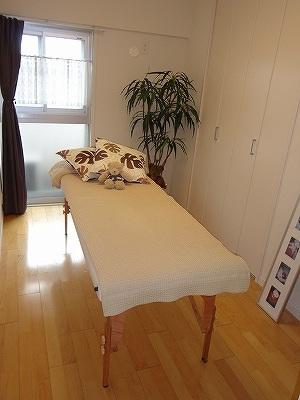|
|
Setagaya-ku, Tokyo
東京都世田谷区
|
|
Oimachi Line Tokyu "Kaminoge" walk 7 minutes
東急大井町線「上野毛」歩7分
|
|
Corner dwelling unit, Facing south, Face-to-face kitchen, All living room flooring, System kitchen, Immediate Available
角住戸、南向き、対面式キッチン、全居室フローリング、システムキッチン、即入居可
|
|
■ Oimachi Line Tokyu "Kaminoge" station 7-minute walk ■ Management system good ■ 7 floor, Facing south ■ Sunshine ・ Good view ■ Interior renovation history (2010 construction) [System Kitchen mounting, unit bus, Wash basin, Toilet exchange / Zenshitsuyuka flooring, Cross Chokawa, Joinery exchange] ~ The rooms are clean your ~ ■ A building 52 homes, Building B 19 units ・ ・ ・ Total units 71 units ■ KopuTokyo Seta shop ・ ・ ・ About 650m ■ Top Kaminoge shop ・ ・ ・ About 650m ■ York Mart Nakamachi shop ・ ・ ・ About 650m
■東急大井町線『上野毛』駅徒歩7分■管理体制良好■7階部分、南向き■日照・眺望良好■室内リフォーム履歴(平成22年施工) 【システムキッチン取り付け、ユニットバス、洗面台、トイレ交換/全室床フローリング、クロス張替、建具交換】 ~ お部屋は綺麗にお使いです ~ ■A棟52戸、B棟19戸・・・総戸数71戸■コープとうきょう瀬田店・・・約650m■トップ上野毛店・・・約650m■ヨークマート中町店・・・約650m
|
Features pickup 特徴ピックアップ | | Immediate Available / Facing south / System kitchen / Corner dwelling unit / Face-to-face kitchen / Bicycle-parking space / Elevator / TV monitor interphone / All living room flooring / BS ・ CS ・ CATV 即入居可 /南向き /システムキッチン /角住戸 /対面式キッチン /駐輪場 /エレベーター /TVモニタ付インターホン /全居室フローリング /BS・CS・CATV |
Property name 物件名 | | Lions Mansion Kaminoge Building A ライオンズマンション上野毛 A棟 |
Price 価格 | | 27.6 million yen 2760万円 |
Floor plan 間取り | | 3LDK 3LDK |
Units sold 販売戸数 | | 1 units 1戸 |
Total units 総戸数 | | 52 units 52戸 |
Occupied area 専有面積 | | 60.96 sq m (center line of wall) 60.96m2(壁芯) |
Other area その他面積 | | Balcony area: 5.52 sq m バルコニー面積:5.52m2 |
Whereabouts floor / structures and stories 所在階/構造・階建 | | 7th floor / SRC9 story 7階/SRC9階建 |
Completion date 完成時期(築年月) | | February 1978 1978年2月 |
Address 住所 | | Setagaya-ku, Tokyo Kaminoge 4-35-12 東京都世田谷区上野毛4-35-12 |
Traffic 交通 | | Oimachi Line Tokyu "Kaminoge" walk 7 minutes 東急大井町線「上野毛」歩7分
|
Person in charge 担当者より | | Person in charge of real-estate and building Masaki According to the situation of the Qing standing customers, Since stocks a wealth of information to be able to suggest the best rooms, Please feel free to contact us. [Company mobile: 080-6715-9607] 担当者宅建正木 清立お客様の状況に合わせて、最適なお部屋をご提案できるよう豊富な情報を取り揃えておりますので、お気軽にお問い合わせ下さい。【会社携帯:080-6715-9607】 |
Contact お問い合せ先 | | TEL: 0800-603-0357 [Toll free] mobile phone ・ Also available from PHS
Caller ID is not notified
Please contact the "saw SUUMO (Sumo)"
If it does not lead, If the real estate company TEL:0800-603-0357【通話料無料】携帯電話・PHSからもご利用いただけます
発信者番号は通知されません
「SUUMO(スーモ)を見た」と問い合わせください
つながらない方、不動産会社の方は
|
Administrative expense 管理費 | | 9810 yen / Month (consignment (commuting)) 9810円/月(委託(通勤)) |
Repair reserve 修繕積立金 | | 10,420 yen / Month 1万420円/月 |
Time residents 入居時期 | | Immediate available 即入居可 |
Whereabouts floor 所在階 | | 7th floor 7階 |
Direction 向き | | South 南 |
Renovation リフォーム | | January 2010 interior renovation completed (toilet ・ wall ・ floor ・ all rooms ・ Other) 2010年1月内装リフォーム済(トイレ・壁・床・全室・その他) |
Overview and notices その他概要・特記事項 | | Contact: Masaki Kiyoshi standing 担当者:正木 清立 |
Structure-storey 構造・階建て | | SRC9 story SRC9階建 |
Site of the right form 敷地の権利形態 | | Ownership 所有権 |
Use district 用途地域 | | One dwelling 1種住居 |
Company profile 会社概要 | | <Mediation> Minister of Land, Infrastructure and Transport (9) No. 003115 No. Okuraya house Co., Ltd. Shibuya office Yubinbango150-0041 Shibuya-ku, Tokyo Jinnan 1-11-16 floor <仲介>国土交通大臣(9)第003115号オークラヤ住宅(株)渋谷営業所〒150-0041 東京都渋谷区神南1-11-16階 |
