Used Apartments » Kanto » Tokyo » Setagaya
 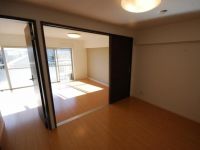
| | Setagaya-ku, Tokyo 東京都世田谷区 |
| Setagaya Line Tokyu "Matsubara" walk 4 minutes 東急世田谷線「松原」歩4分 |
| Immediate Available, 2 along the line more accessible, Facing south, System kitchen, Yang per good, A quiet residential area, South balcony, Renovation, Ventilation good, All living room flooring, Walk-in closet 即入居可、2沿線以上利用可、南向き、システムキッチン、陽当り良好、閑静な住宅地、南面バルコニー、リノベーション、通風良好、全居室フローリング、ウォークインクロゼット |
| ■ Odakyu line "Gotokuji" 7 minutes walk ・ "Kyodo" station 12 minutes' walk ・ Setagaya Line "Matsubara" 4-minute walk ■ 2LDK + WIC ・ South-facing 4 floor ■ Per yang ・ View ・ Ventilation good ■ New Renovation ・ Pet breeding Allowed ■ Fully furnished ・ Air conditioning new installation ■小田急線「豪徳寺」徒歩7分・「経堂」駅徒歩12分・世田谷線「松原」徒歩4分■2LDK+WIC・南向き4階部分■陽当たり・眺望・通風良好■新規リノベーション・ペット飼育可■家具付き・エアコン新規設置 |
Features pickup 特徴ピックアップ | | Immediate Available / 2 along the line more accessible / Facing south / System kitchen / Yang per good / A quiet residential area / South balcony / Renovation / Ventilation good / All living room flooring / Walk-in closet / Pets Negotiable 即入居可 /2沿線以上利用可 /南向き /システムキッチン /陽当り良好 /閑静な住宅地 /南面バルコニー /リノベーション /通風良好 /全居室フローリング /ウォークインクロゼット /ペット相談 | Property name 物件名 | | The second Gotokuji Heim 第2豪徳寺ハイム | Price 価格 | | 22,900,000 yen 2290万円 | Floor plan 間取り | | 2LDK 2LDK | Units sold 販売戸数 | | 1 units 1戸 | Occupied area 専有面積 | | 47.7 sq m 47.7m2 | Other area その他面積 | | Balcony area: 4.7 sq m バルコニー面積:4.7m2 | Whereabouts floor / structures and stories 所在階/構造・階建 | | 4th floor / RC6 story 4階/RC6階建 | Completion date 完成時期(築年月) | | February 1972 1972年2月 | Address 住所 | | Setagaya-ku, Tokyo Akatsutsumi 1 東京都世田谷区赤堤1 | Traffic 交通 | | Setagaya Line Tokyu "Matsubara" walk 4 minutes
Odakyu line "Gotokuji" walk 7 minutes
Odakyu line "Kyodo" walk 12 minutes 東急世田谷線「松原」歩4分
小田急線「豪徳寺」歩7分
小田急線「経堂」歩12分
| Related links 関連リンク | | [Related Sites of this company] 【この会社の関連サイト】 | Person in charge 担当者より | | Person in charge of real-estate and building FP Kato Toshimitsu Age: 40 shop-studded hobbies such as Daiongaku and movies we have our popular and easy to enter. Mortgage consultation, etc., Please feel free to contact us. 担当者宅建FP加藤 利光年齢:40代音楽や映画など趣味を散りばめた店舗は入りやすいとご好評いただいております。住宅ローンのご相談等、お気軽にご相談ください。 | Contact お問い合せ先 | | TEL: 0800-603-9070 [Toll free] mobile phone ・ Also available from PHS
Caller ID is not notified
Please contact the "saw SUUMO (Sumo)"
If it does not lead, If the real estate company TEL:0800-603-9070【通話料無料】携帯電話・PHSからもご利用いただけます
発信者番号は通知されません
「SUUMO(スーモ)を見た」と問い合わせください
つながらない方、不動産会社の方は
| Administrative expense 管理費 | | 4200 yen / Month (self-management) 4200円/月(自主管理) | Repair reserve 修繕積立金 | | ¥ 10,000 / Month 1万円/月 | Time residents 入居時期 | | Immediate available 即入居可 | Whereabouts floor 所在階 | | 4th floor 4階 | Direction 向き | | South 南 | Renovation リフォーム | | 2013 November interior renovation completed (kitchen ・ bathroom ・ toilet ・ wall ・ floor ・ all rooms) 2013年11月内装リフォーム済(キッチン・浴室・トイレ・壁・床・全室) | Overview and notices その他概要・特記事項 | | Contact: Kato Toshimitsu 担当者:加藤 利光 | Structure-storey 構造・階建て | | RC6 story RC6階建 | Site of the right form 敷地の権利形態 | | Ownership 所有権 | Use district 用途地域 | | One dwelling 1種住居 | Company profile 会社概要 | | <Mediation> Governor of Tokyo (1) No. 090622 (Ltd.) denim Yubinbango156-0057 Setagaya-ku, Tokyo Kamikitazawa 3-18-8 <仲介>東京都知事(1)第090622号(株)デニム〒156-0057 東京都世田谷区上北沢3-18-8 | Construction 施工 | | (General Partnership) Chikaraken builders (合名)力建工務店 |
Floor plan間取り図 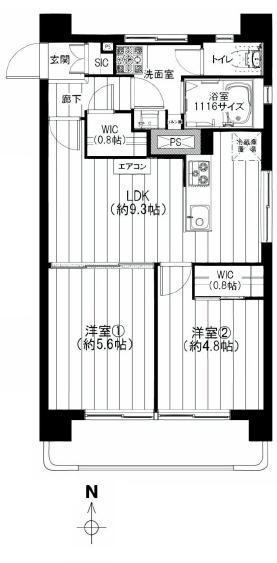 And good access to the city center. Please tell us your tour also feel free to!
都心部へのアクセスも良好です。ご見学もお気軽にお申し付け下さいませ!
Non-living roomリビング以外の居室 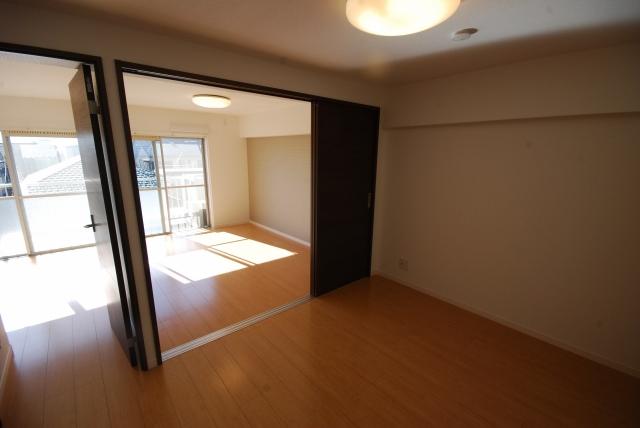 Western-style to be changed how to use on a case-by-case basis in the partition formula
間仕切り式で臨機応変に使い方を変えられる洋室です
Otherその他 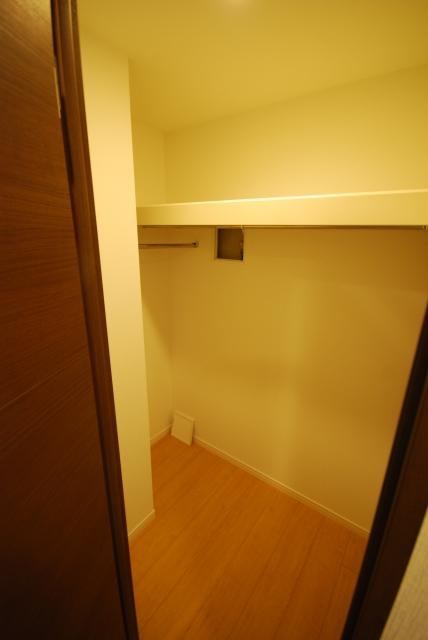 0.8 Pledge walk-in closet of you there are two
0.8帖のウォークインクローゼットが2つございます
Local appearance photo現地外観写真 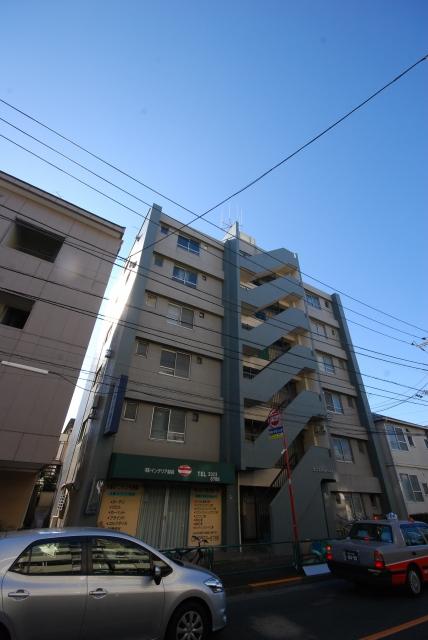 You can also good and precious pets and you live access to the inner city
都心部へのアクセスも良好で大切なペットとお住まい頂けます
Floor plan間取り図 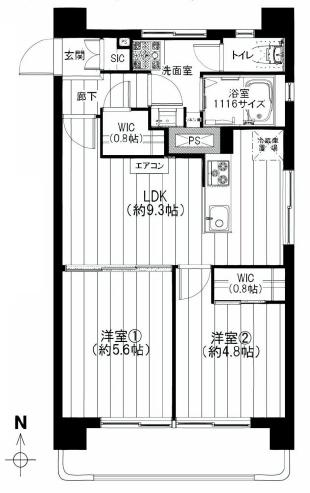 2LDK, Price 22,900,000 yen, Footprint 47.7 sq m , Balcony area 4.7 sq m
2LDK、価格2290万円、専有面積47.7m2、バルコニー面積4.7m2
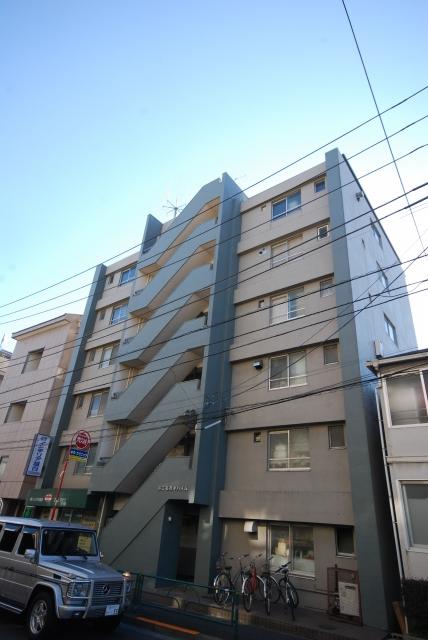 Local appearance photo
現地外観写真
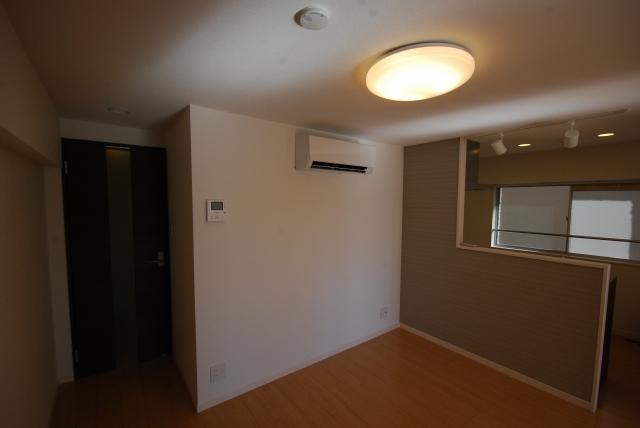 Living
リビング
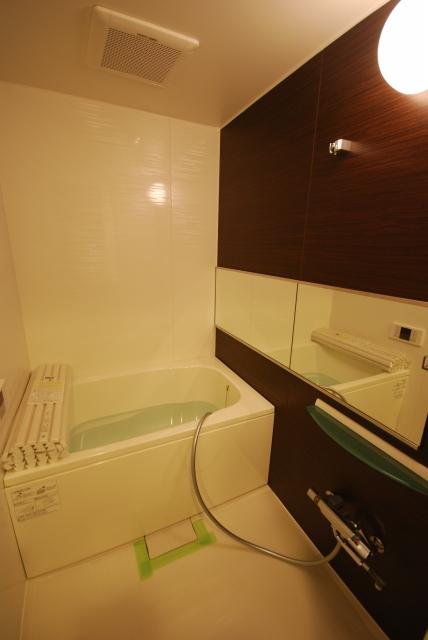 Bathroom
浴室
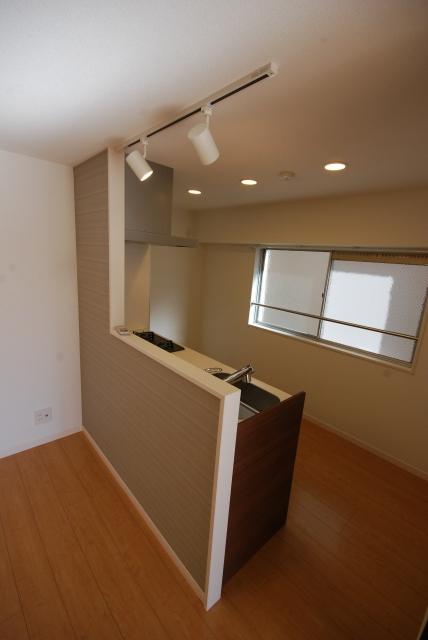 Kitchen
キッチン
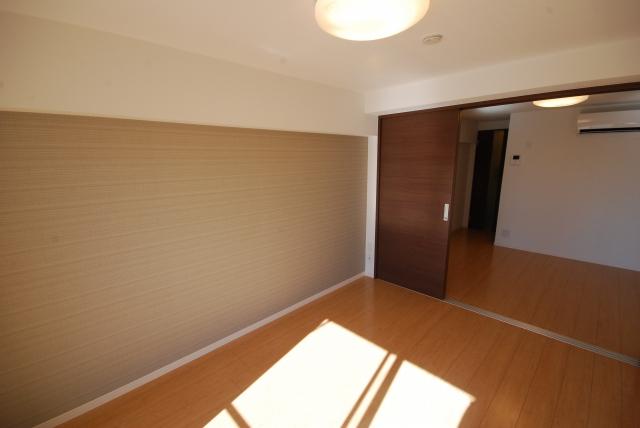 Non-living room
リビング以外の居室
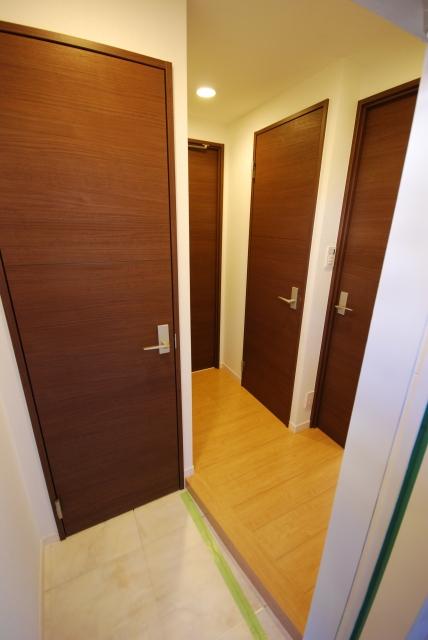 Entrance
玄関
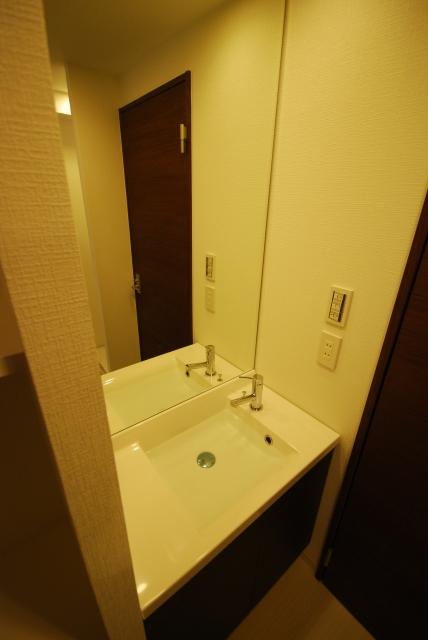 Wash basin, toilet
洗面台・洗面所
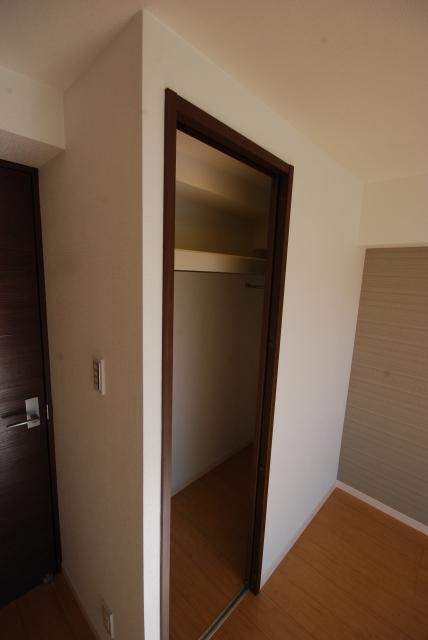 Receipt
収納
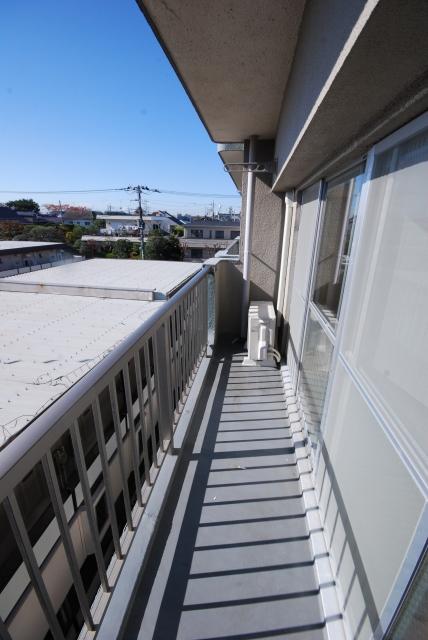 Balcony
バルコニー
Convenience storeコンビニ 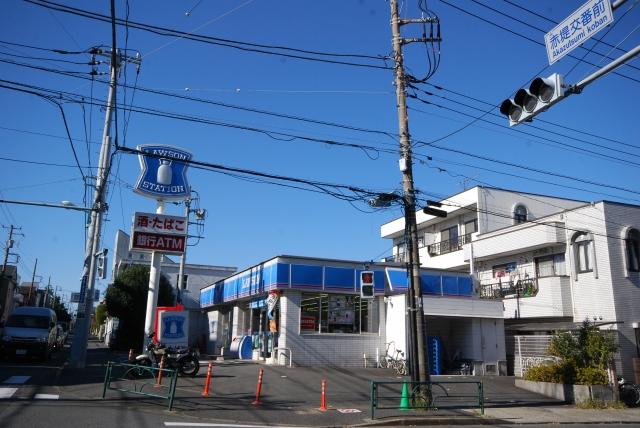 67m until Lawson Akatsutsumi Third Street shop
ローソン赤堤三丁目店まで67m
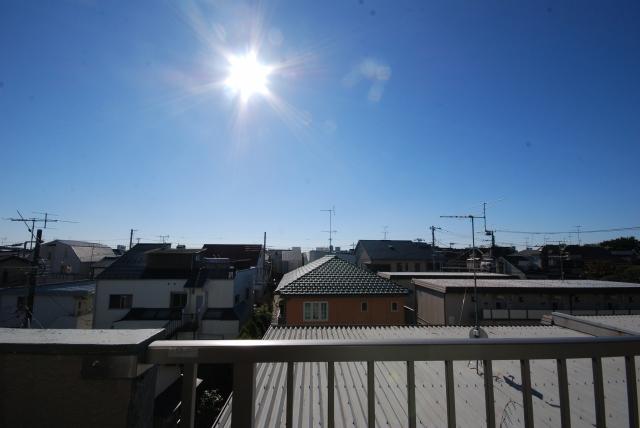 View photos from the dwelling unit
住戸からの眺望写真
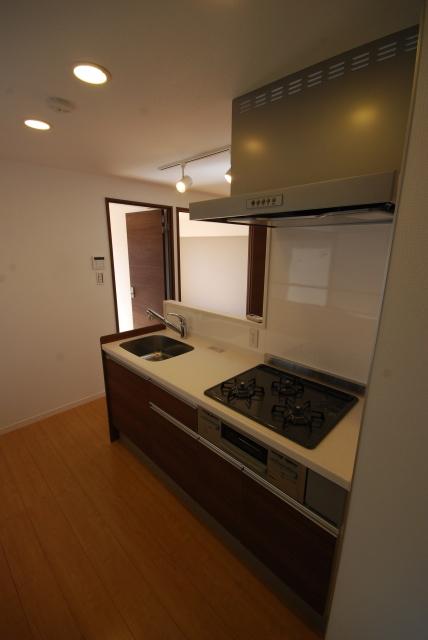 Kitchen
キッチン
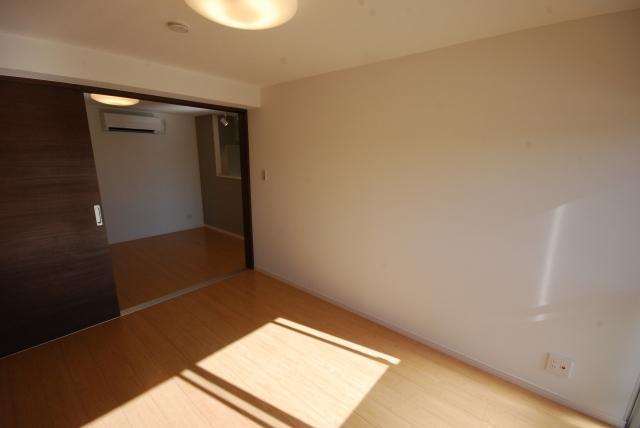 Non-living room
リビング以外の居室
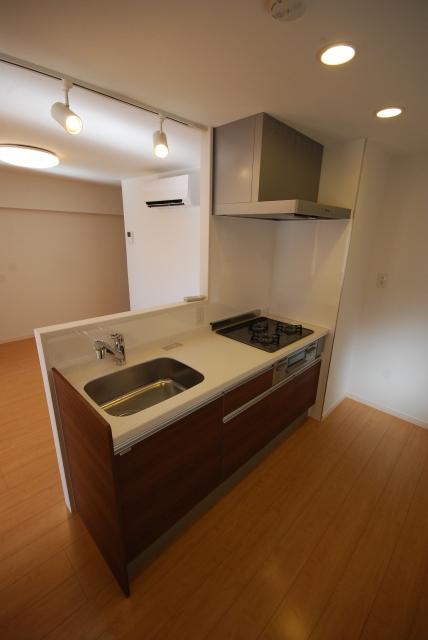 Kitchen
キッチン
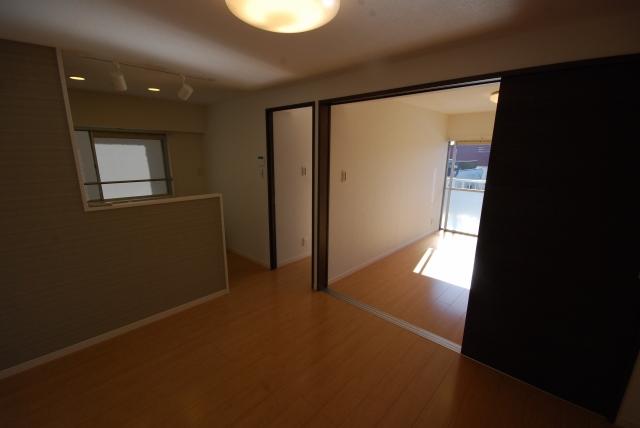 Non-living room
リビング以外の居室
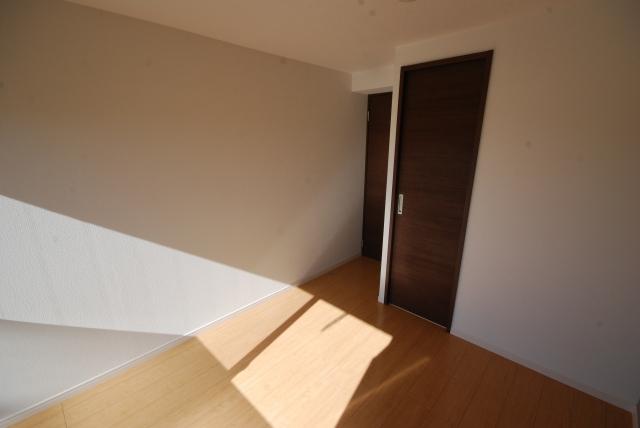 Non-living room
リビング以外の居室
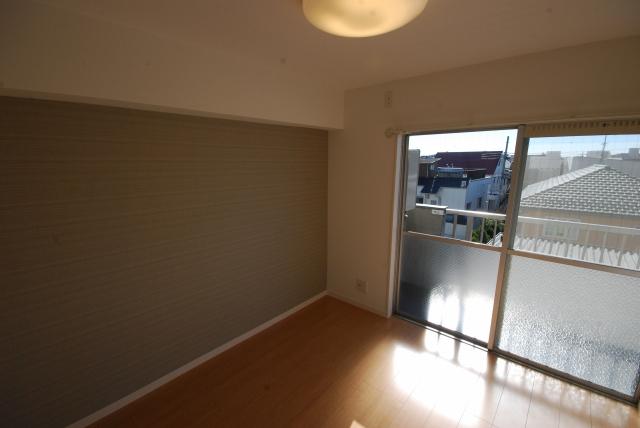 Non-living room
リビング以外の居室
Location
|























