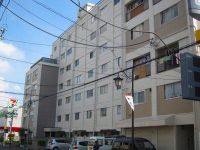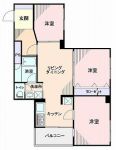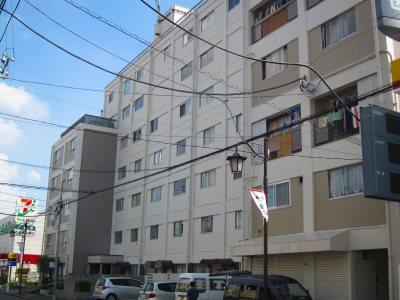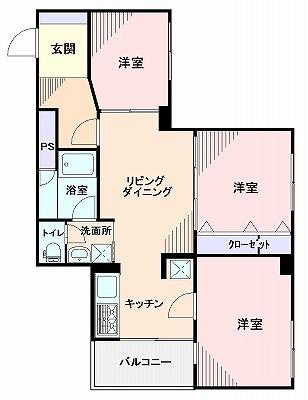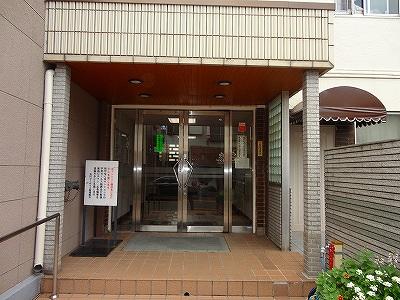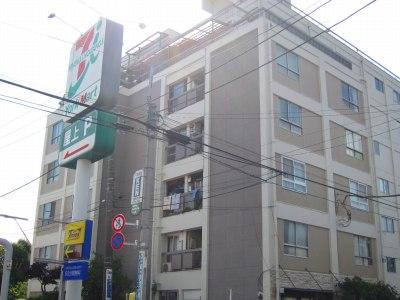|
|
Setagaya-ku, Tokyo
東京都世田谷区
|
|
Denentoshi Tokyu "Yoga" walk 12 minutes
東急田園都市線「用賀」歩12分
|
|
Corner dwelling unit, All living room flooring, Super close, Pets Negotiable, System kitchen, Bicycle-parking space
角住戸、全居室フローリング、スーパーが近い、ペット相談、システムキッチン、駐輪場
|
|
■ 4 Kaikaku room ■ Pet breeding Allowed (bylaws there) ■ York Mart Nakamachi shop ・ ・ ・ About 20m ■ Tamagawa Nakamachi park ・ ・ ・ About 60m ■ Nakamachi elementary school ・ ・ ・ About 360m ■ Tamagawa junior high school ・ ・ ・ About 360m
■4階角部屋■ペット飼育可(細則有り)■ヨークマート中町店・・・約20m■玉川中町公園・・・約60m■中町小学校・・・約360m■玉川中学校・・・約360m
|
Features pickup 特徴ピックアップ | | Super close / System kitchen / Corner dwelling unit / Bicycle-parking space / Elevator / All living room flooring / Pets Negotiable スーパーが近い /システムキッチン /角住戸 /駐輪場 /エレベーター /全居室フローリング /ペット相談 |
Property name 物件名 | | Tamagawa cooperative apartment house 玉川コーポラス |
Price 価格 | | 24,800,000 yen 2480万円 |
Floor plan 間取り | | 3LDK 3LDK |
Units sold 販売戸数 | | 1 units 1戸 |
Total units 総戸数 | | 60 units 60戸 |
Occupied area 専有面積 | | 64.98 sq m (center line of wall) 64.98m2(壁芯) |
Other area その他面積 | | Balcony area: 8.04 sq m バルコニー面積:8.04m2 |
Whereabouts floor / structures and stories 所在階/構造・階建 | | 4th floor / Steel 7-story 4階/鉄骨7階建 |
Completion date 完成時期(築年月) | | April 1967 1967年4月 |
Address 住所 | | Setagaya-ku, Tokyo Nakamachi 5-29-11 東京都世田谷区中町5-29-11 |
Traffic 交通 | | Denentoshi Tokyu "Yoga" walk 12 minutes 東急田園都市線「用賀」歩12分
|
Person in charge 担当者より | | Person in charge of real-estate and building Masaki According to the situation of the Qing standing customers, Since stocks a wealth of information to be able to suggest the best rooms, Please feel free to contact us. [Company mobile: 080-6715-9607] 担当者宅建正木 清立お客様の状況に合わせて、最適なお部屋をご提案できるよう豊富な情報を取り揃えておりますので、お気軽にお問い合わせ下さい。【会社携帯:080-6715-9607】 |
Contact お問い合せ先 | | TEL: 0800-603-0357 [Toll free] mobile phone ・ Also available from PHS
Caller ID is not notified
Please contact the "saw SUUMO (Sumo)"
If it does not lead, If the real estate company TEL:0800-603-0357【通話料無料】携帯電話・PHSからもご利用いただけます
発信者番号は通知されません
「SUUMO(スーモ)を見た」と問い合わせください
つながらない方、不動産会社の方は
|
Administrative expense 管理費 | | 7200 yen / Month (consignment (cyclic)) 7200円/月(委託(巡回)) |
Repair reserve 修繕積立金 | | 14,600 yen / Month 1万4600円/月 |
Time residents 入居時期 | | Consultation 相談 |
Whereabouts floor 所在階 | | 4th floor 4階 |
Direction 向き | | Southeast 南東 |
Overview and notices その他概要・特記事項 | | Contact: Masaki Kiyoshi standing 担当者:正木 清立 |
Structure-storey 構造・階建て | | Steel 7-story 鉄骨7階建 |
Site of the right form 敷地の権利形態 | | Ownership 所有権 |
Use district 用途地域 | | Residential 近隣商業 |
Parking lot 駐車場 | | Sky Mu 空無 |
Company profile 会社概要 | | <Mediation> Minister of Land, Infrastructure and Transport (9) No. 003115 No. Okuraya house Co., Ltd. Shibuya office Yubinbango150-0041 Shibuya-ku, Tokyo Jinnan 1-11-16 floor <仲介>国土交通大臣(9)第003115号オークラヤ住宅(株)渋谷営業所〒150-0041 東京都渋谷区神南1-11-16階 |
