Used Apartments » Kanto » Tokyo » Setagaya
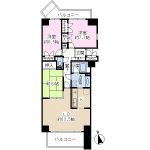 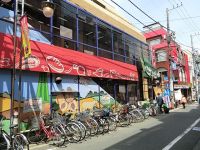
| | Setagaya-ku, Tokyo 東京都世田谷区 |
| Odakyu line "Chitosefunabashi" walk 7 minutes 小田急線「千歳船橋」歩7分 |
| Immediate Available, Facing south, 2 or more sides balcony, South balcony, All room 6 tatami mats or more 即入居可、南向き、2面以上バルコニー、南面バルコニー、全居室6畳以上 |
| Immediate Available, Facing south, 2 or more sides balcony, South balcony, All room 6 tatami mats or more 即入居可、南向き、2面以上バルコニー、南面バルコニー、全居室6畳以上 |
Features pickup 特徴ピックアップ | | Immediate Available / Facing south / 2 or more sides balcony / South balcony / All room 6 tatami mats or more 即入居可 /南向き /2面以上バルコニー /南面バルコニー /全居室6畳以上 | Property name 物件名 | | Sakuragaoka flat 桜丘フラット | Price 価格 | | 55,800,000 yen 5580万円 | Floor plan 間取り | | 3LDK 3LDK | Units sold 販売戸数 | | 1 units 1戸 | Total units 総戸数 | | 226 units 226戸 | Occupied area 専有面積 | | 83.1 sq m (25.13 tsubo) (center line of wall) 83.1m2(25.13坪)(壁芯) | Other area その他面積 | | Balcony area: 15.1 sq m バルコニー面積:15.1m2 | Whereabouts floor / structures and stories 所在階/構造・階建 | | 3rd floor / SRC11 story 3階/SRC11階建 | Completion date 完成時期(築年月) | | November 1993 1993年11月 | Address 住所 | | Setagaya-ku, Tokyo Sakuragaoka-2 東京都世田谷区桜丘2 | Traffic 交通 | | Odakyu line "Chitosefunabashi" walk 7 minutes 小田急線「千歳船橋」歩7分
| Person in charge 担当者より | | Person in charge of real-estate and building Okuma Hiroyuki Age: 30s H18_nen'nyusha ・ 2007, H20_nenshinjinsho ・ H21_nenzenkoku third place ・ H23_nenzenkoku 9 ・ H24_nenzenkoku second place to thank all of the customers who winner who relations, It should also put out all of the force-held in all of the customers of my future. 担当者宅建大熊 博之年齢:30代H18年入社・H19年、H20年新人賞・H21年全国3位・H23年全国9位・H24年全国2位受賞お付き合い頂いた全てのお客様に感謝し、これからも全てのお客様に私の持てる力の全てを出したい。 | Contact お問い合せ先 | | TEL: 0800-603-0238 [Toll free] mobile phone ・ Also available from PHS
Caller ID is not notified
Please contact the "saw SUUMO (Sumo)"
If it does not lead, If the real estate company TEL:0800-603-0238【通話料無料】携帯電話・PHSからもご利用いただけます
発信者番号は通知されません
「SUUMO(スーモ)を見た」と問い合わせください
つながらない方、不動産会社の方は
| Administrative expense 管理費 | | 16,370 yen / Month (consignment (resident)) 1万6370円/月(委託(常駐)) | Repair reserve 修繕積立金 | | 14,380 yen / Month 1万4380円/月 | Time residents 入居時期 | | Immediate available 即入居可 | Whereabouts floor 所在階 | | 3rd floor 3階 | Direction 向き | | South 南 | Overview and notices その他概要・特記事項 | | Contact: Okuma Hiroyuki 担当者:大熊 博之 | Structure-storey 構造・階建て | | SRC11 story SRC11階建 | Site of the right form 敷地の権利形態 | | Ownership 所有権 | Use district 用途地域 | | One middle and high 1種中高 | Company profile 会社概要 | | <Mediation> Minister of Land, Infrastructure and Transport (8) No. 003,394 (one company) Real Estate Association (Corporation) metropolitan area real estate Fair Trade Council member Taisei the back Real Estate Sales Co., Ltd. Shibuya Aoyama office 150-0002 Shibuya, Shibuya-ku, Tokyo 2-10-13 Makoto Azuma Aoyama Building second floor <仲介>国土交通大臣(8)第003394号(一社)不動産協会会員 (公社)首都圏不動産公正取引協議会加盟大成有楽不動産販売(株)渋谷青山営業所〒150-0002 東京都渋谷区渋谷2-10-13 東信青山ビル2階 | Construction 施工 | | Haseko Corporation 長谷工コーポレーション |
Floor plan間取り図 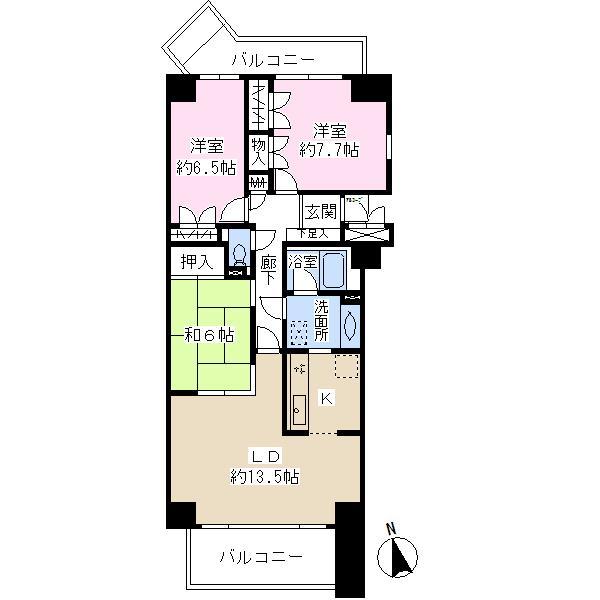 3LDK, Price 55,800,000 yen, Footprint 83.1 sq m , Balcony area 15.1 sq m
3LDK、価格5580万円、専有面積83.1m2、バルコニー面積15.1m2
Supermarketスーパー 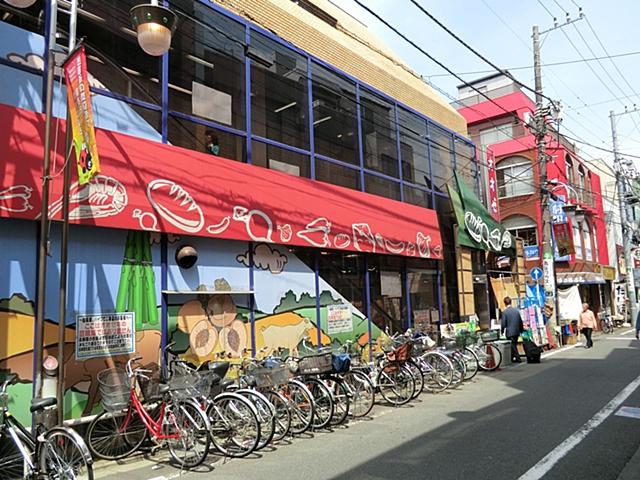 500m to Super Ozeki Chitosefunabashi shop
スーパーオオゼキ千歳船橋店まで500m
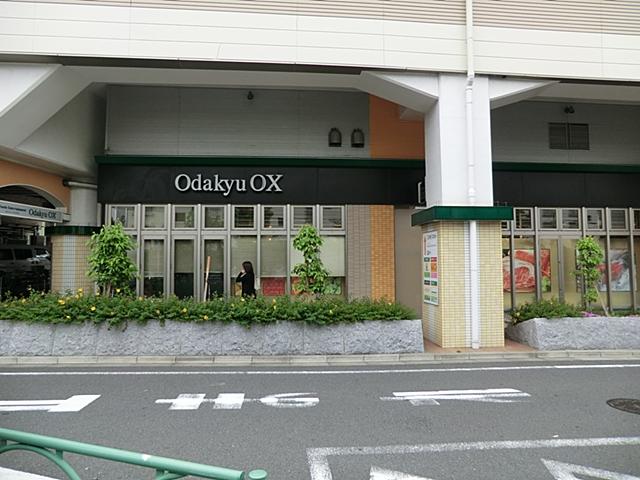 OdakyuOX Chitosefunabashi to the store 240m
OdakyuOX千歳船橋店まで240m
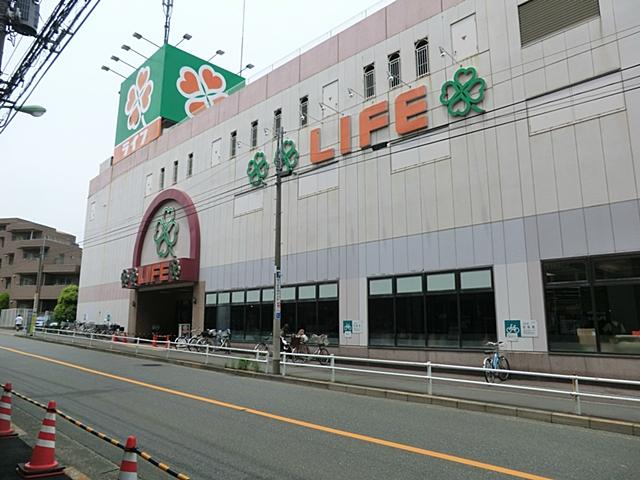 700m to Life Corporation Kyodo shop
ライフコーポレーション経堂店まで700m
Junior high school中学校 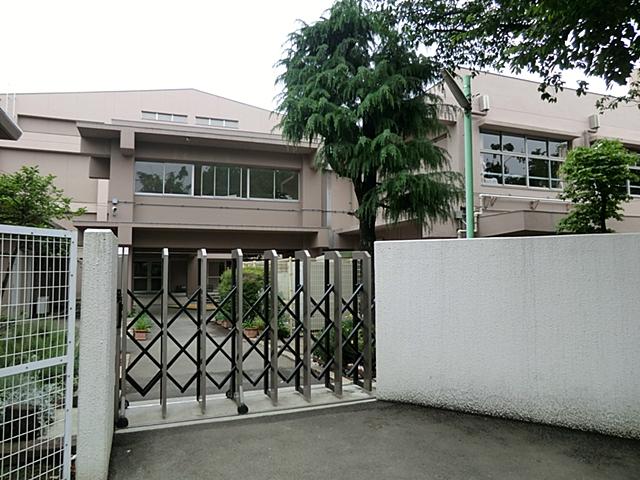 300m to Setagaya Ward Sakuragaoka Junior High School
世田谷区立桜丘中学校まで300m
Primary school小学校 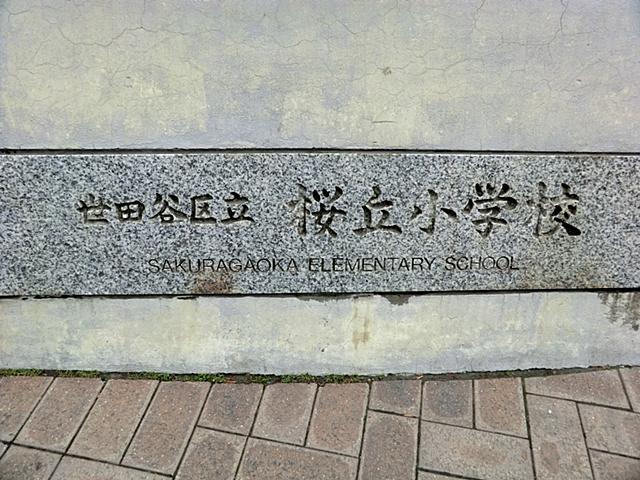 240m to Setagaya Ward Sakuragaoka Elementary School
世田谷区立桜丘小学校まで240m
Location
|







