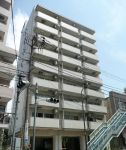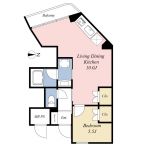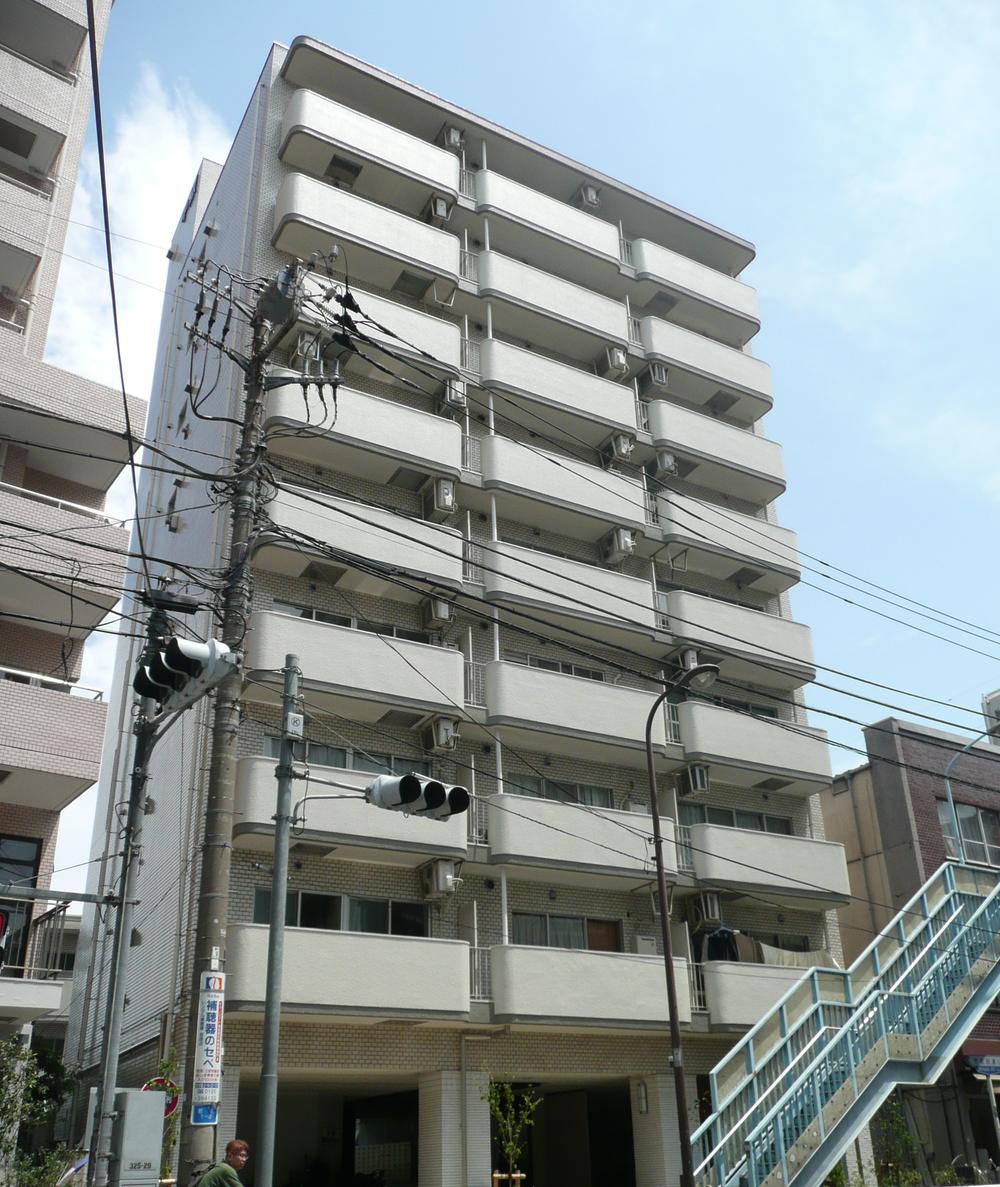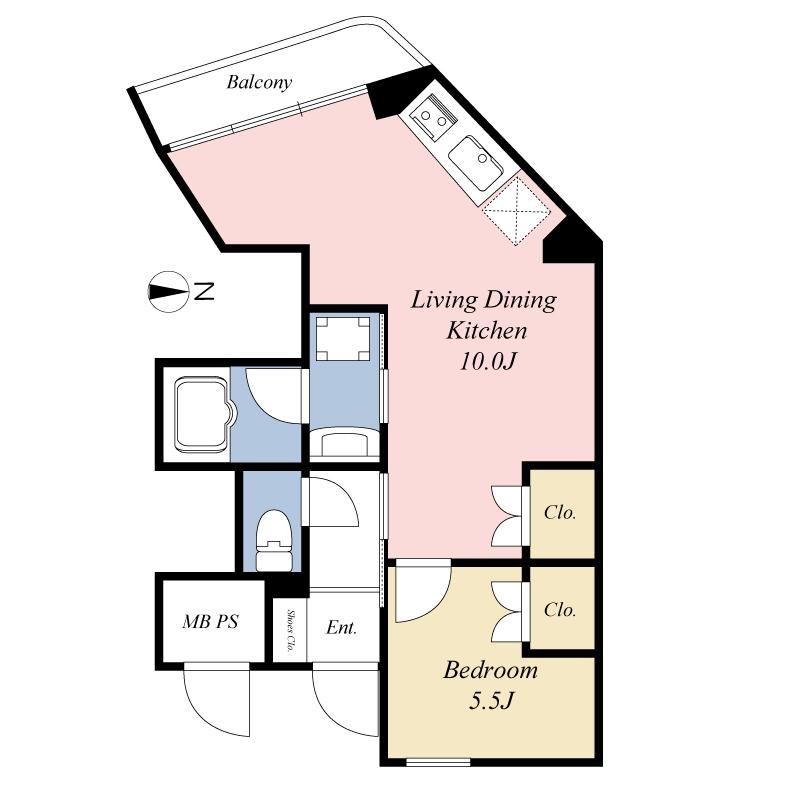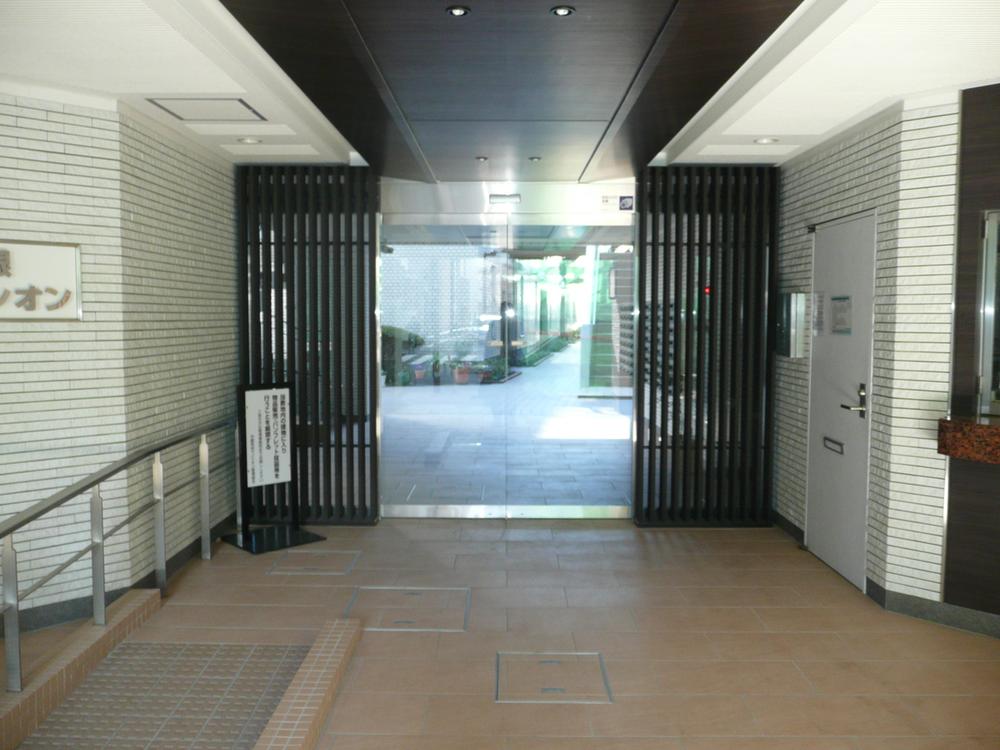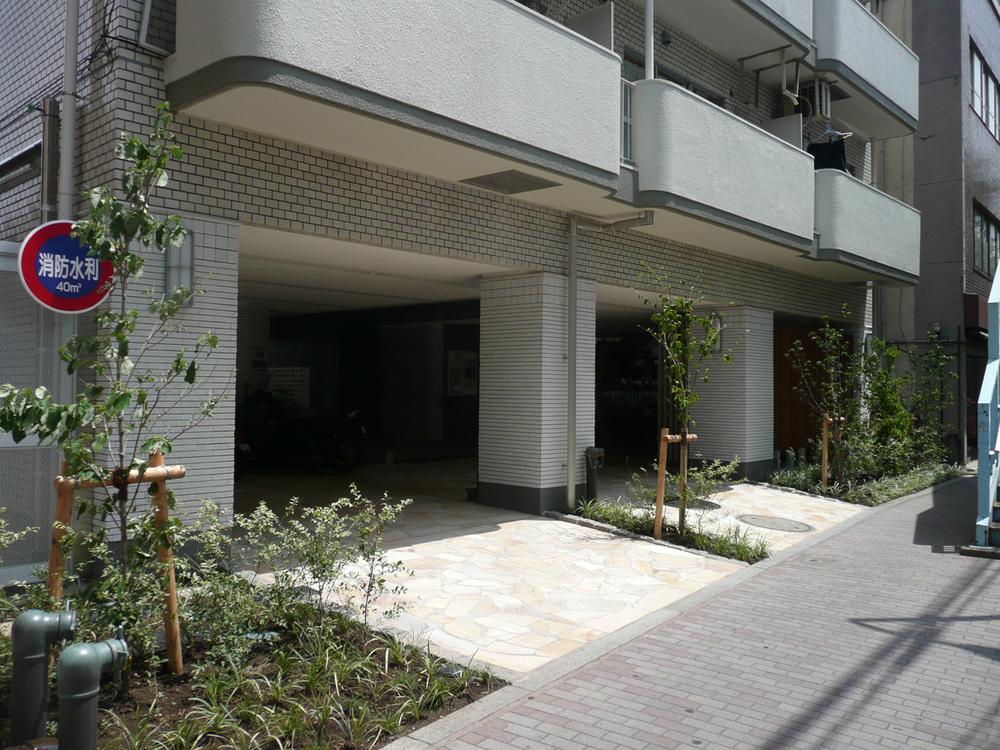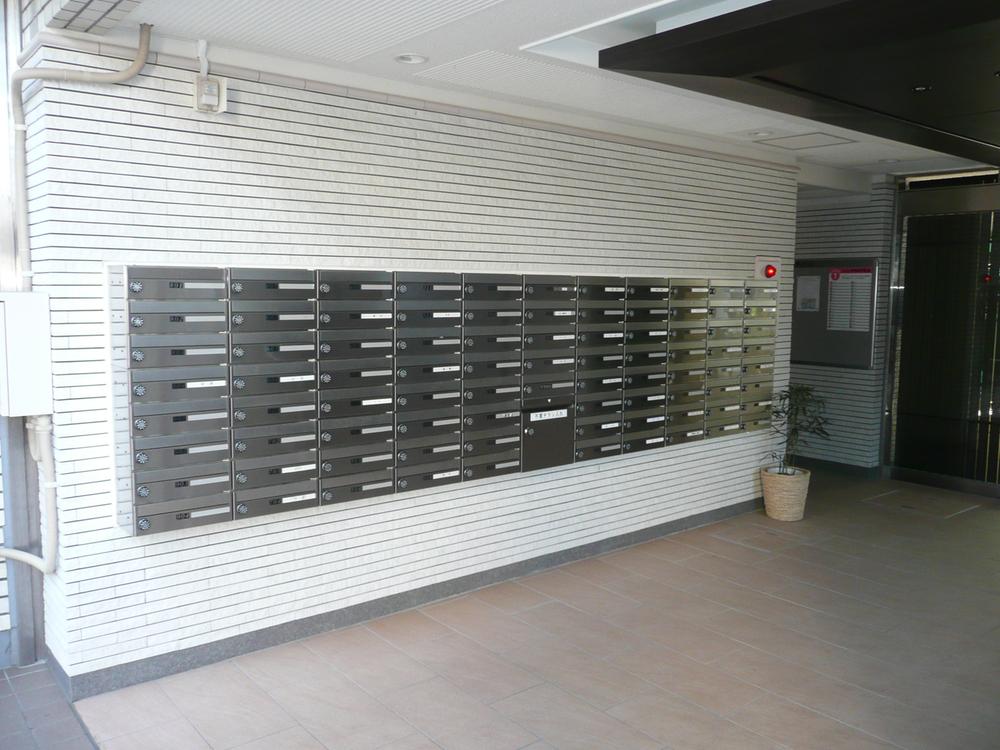|
|
Setagaya-ku, Tokyo
東京都世田谷区
|
|
Setagaya Line Tokyu "Nishitaishido" walk 7 minutes
東急世田谷線「西太子堂」歩7分
|
|
Interior renovation, System kitchen, 2 along the line more accessible
内装リフォーム、システムキッチン、2沿線以上利用可
|
|
■ Auto-lock with entrance ■ Low-rise building that has entered the back from Setagaya Street ■ Daimaru about 200m to Peacock ■ 2013 mid-November interior renovation will be completed
■オートロック付きエントランス■世田谷通りから奥に入った低層棟■大丸ピーコックまで約200m■平成25年11月中旬内装リフォーム完了予定
|
Features pickup 特徴ピックアップ | | 2 along the line more accessible / Interior renovation / System kitchen 2沿線以上利用可 /内装リフォーム /システムキッチン |
Property name 物件名 | | The central bank Wakabayashi Mansion 中銀若林マンシオン |
Price 価格 | | 25,800,000 yen 2580万円 |
Floor plan 間取り | | 1LDK 1LDK |
Units sold 販売戸数 | | 1 units 1戸 |
Total units 総戸数 | | 83 units 83戸 |
Occupied area 専有面積 | | 41.56 sq m (center line of wall) 41.56m2(壁芯) |
Other area その他面積 | | Balcony area: 3.82 sq m バルコニー面積:3.82m2 |
Whereabouts floor / structures and stories 所在階/構造・階建 | | Second floor / SRC9 story 2階/SRC9階建 |
Completion date 完成時期(築年月) | | January 1981 1981年1月 |
Address 住所 | | Setagaya-ku, Tokyo Wakabayashi 1 東京都世田谷区若林1 |
Traffic 交通 | | Setagaya Line Tokyu "Nishitaishido" walk 7 minutes
Denentoshi Tokyu "Sangenjaya" walk 9 minutes 東急世田谷線「西太子堂」歩7分
東急田園都市線「三軒茶屋」歩9分
|
Person in charge 担当者より | | Person in charge of the country rice 担当者国米 |
Contact お問い合せ先 | | Sumitomo Forestry Home Service Co., Ltd. Sangenjaya shop TEL: 0800-603-0298 [Toll free] mobile phone ・ Also available from PHS
Caller ID is not notified
Please contact the "saw SUUMO (Sumo)"
If it does not lead, If the real estate company 住友林業ホームサービス(株)三軒茶屋店TEL:0800-603-0298【通話料無料】携帯電話・PHSからもご利用いただけます
発信者番号は通知されません
「SUUMO(スーモ)を見た」と問い合わせください
つながらない方、不動産会社の方は
|
Administrative expense 管理費 | | ¥ 10,000 / Month (consignment (resident)) 1万円/月(委託(常駐)) |
Repair reserve 修繕積立金 | | 15,440 yen / Month 1万5440円/月 |
Expenses 諸費用 | | Union dues: 300 yen / Month 組合費:300円/月 |
Time residents 入居時期 | | Consultation 相談 |
Whereabouts floor 所在階 | | Second floor 2階 |
Direction 向き | | North 北 |
Renovation リフォーム | | 2013 November interior renovation completed (kitchen ・ wall ・ floor ・ Vanity) 2013年11月内装リフォーム済(キッチン・壁・床・洗面化粧台) |
Overview and notices その他概要・特記事項 | | Contact: country rice 担当者:国米 |
Structure-storey 構造・階建て | | SRC9 story SRC9階建 |
Site of the right form 敷地の権利形態 | | Ownership 所有権 |
Use district 用途地域 | | One dwelling 1種住居 |
Parking lot 駐車場 | | Nothing 無 |
Company profile 会社概要 | | <Mediation> Minister of Land, Infrastructure and Transport (14) Article 000220 No. Sumitomo Forestry Home Service Co., Ltd. Sangenjaya shop Yubinbango154-0004 Setagaya-ku, Tokyo Taishido 4-7-1 <仲介>国土交通大臣(14)第000220号住友林業ホームサービス(株)三軒茶屋店〒154-0004 東京都世田谷区太子堂4-7-1 |
Construction 施工 | | Matsui Construction Co., Ltd. (stock) 松井建設(株) |
