Used Apartments » Kanto » Tokyo » Setagaya
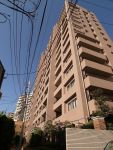 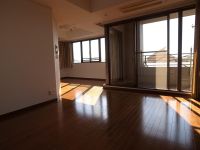
| | Setagaya-ku, Tokyo 東京都世田谷区 |
| Keio Line "Meidaimae" walk 7 minutes 京王線「明大前」歩7分 |
| 2 along the line more accessible, Corner dwelling unit, Facing south, LDK18 tatami mats or more, 2 or more sides balcony, Interior renovation, It is close to the city, System kitchen, Bathroom Dryer, Yang per good, All room storage, Starting station, Meeting 2沿線以上利用可、角住戸、南向き、LDK18畳以上、2面以上バルコニー、内装リフォーム、市街地が近い、システムキッチン、浴室乾燥機、陽当り良好、全居室収納、始発駅、対面 |
| 2 along the line more accessible, Corner dwelling unit, Facing south, LDK18 tatami mats or more, 2 or more sides balcony, Interior renovation, It is close to the city, System kitchen, Bathroom Dryer, Yang per good, All room storage, Starting station, Face-to-face kitchen, Security enhancement, 3 face lighting, South balcony, Elevator, Otobasu, Warm water washing toilet seat, The window in the bathroom, Ventilation good, Dish washing dryer, Storeroom, BS ・ CS ・ CATV, Maintained sidewalk, Floor heating, Delivery Box 2沿線以上利用可、角住戸、南向き、LDK18畳以上、2面以上バルコニー、内装リフォーム、市街地が近い、システムキッチン、浴室乾燥機、陽当り良好、全居室収納、始発駅、対面式キッチン、セキュリティ充実、3面採光、南面バルコニー、エレベーター、オートバス、温水洗浄便座、浴室に窓、通風良好、食器洗乾燥機、納戸、BS・CS・CATV、整備された歩道、床暖房、宅配ボックス |
Features pickup 特徴ピックアップ | | 2 along the line more accessible / LDK18 tatami mats or more / It is close to the city / Interior renovation / Facing south / System kitchen / Bathroom Dryer / Corner dwelling unit / Yang per good / All room storage / Starting station / Face-to-face kitchen / Security enhancement / 3 face lighting / 2 or more sides balcony / South balcony / Elevator / Otobasu / Warm water washing toilet seat / The window in the bathroom / Ventilation good / Dish washing dryer / Storeroom / BS ・ CS ・ CATV / Maintained sidewalk / Floor heating / Delivery Box 2沿線以上利用可 /LDK18畳以上 /市街地が近い /内装リフォーム /南向き /システムキッチン /浴室乾燥機 /角住戸 /陽当り良好 /全居室収納 /始発駅 /対面式キッチン /セキュリティ充実 /3面採光 /2面以上バルコニー /南面バルコニー /エレベーター /オートバス /温水洗浄便座 /浴室に窓 /通風良好 /食器洗乾燥機 /納戸 /BS・CS・CATV /整備された歩道 /床暖房 /宅配ボックス | Property name 物件名 | | Chestnut I Minton House Meidaimae ◆ New interior already (H25. 8 May) ◆ Southeast Corner Room ◆ Three-sided balcony クリオレミントンハウス明大前◆新規内装済(H25.8月)◆東南角部屋◆3面バルコニー | Price 価格 | | 69,800,000 yen 6980万円 | Floor plan 間取り | | 3LDK + S (storeroom) 3LDK+S(納戸) | Units sold 販売戸数 | | 1 units 1戸 | Occupied area 専有面積 | | 107.94 sq m (center line of wall) 107.94m2(壁芯) | Other area その他面積 | | Balcony area: 20.14 sq m バルコニー面積:20.14m2 | Whereabouts floor / structures and stories 所在階/構造・階建 | | 3rd floor / SRC13 story 3階/SRC13階建 | Completion date 完成時期(築年月) | | February 2001 2001年2月 | Address 住所 | | Setagaya-ku, Tokyo Matsubara 3 東京都世田谷区松原3 | Traffic 交通 | | Keio Line "Meidaimae" walk 7 minutes
Keio Line "Shimotakaido" walk 3 minutes 京王線「明大前」歩7分
京王線「下高井戸」歩3分
| Related links 関連リンク | | [Related Sites of this company] 【この会社の関連サイト】 | Person in charge 担当者より | | Rep Kudo Jun 担当者工藤 純 | Contact お問い合せ先 | | TEL: 0120-984841 [Toll free] Please contact the "saw SUUMO (Sumo)" TEL:0120-984841【通話料無料】「SUUMO(スーモ)を見た」と問い合わせください | Administrative expense 管理費 | | 23,210 yen / Month (consignment (resident)) 2万3210円/月(委託(常駐)) | Repair reserve 修繕積立金 | | 11,880 yen / Month 1万1880円/月 | Time residents 入居時期 | | Consultation 相談 | Whereabouts floor 所在階 | | 3rd floor 3階 | Direction 向き | | South 南 | Renovation リフォーム | | August interior renovation completed (wall 2013 ・ ceiling) 2013年8月内装リフォーム済(壁・天井) | Overview and notices その他概要・特記事項 | | Contact: Kudo Jun 担当者:工藤 純 | Structure-storey 構造・階建て | | SRC13 story SRC13階建 | Site of the right form 敷地の権利形態 | | Ownership 所有権 | Use district 用途地域 | | Commerce, One middle and high 商業、1種中高 | Company profile 会社概要 | | <Mediation> Minister of Land, Infrastructure and Transport (6) No. 004,139 (one company) Real Estate Association (Corporation) metropolitan area real estate Fair Trade Council member (Ltd.) Daikyo Riarudo Shinjuku business three Division / Telephone reception → Headquarters: Tokyo 160-0023 Tokyo Nishi-Shinjuku, Shinjuku-ku, 2-6-1 Shinjuku Sumitomo Building 14th floor <仲介>国土交通大臣(6)第004139号(一社)不動産協会会員 (公社)首都圏不動産公正取引協議会加盟(株)大京リアルド新宿店営業三課/電話受付→本社:東京〒160-0023 東京都新宿区西新宿2-6-1 新宿住友ビル14階 |
Local appearance photo現地外観写真 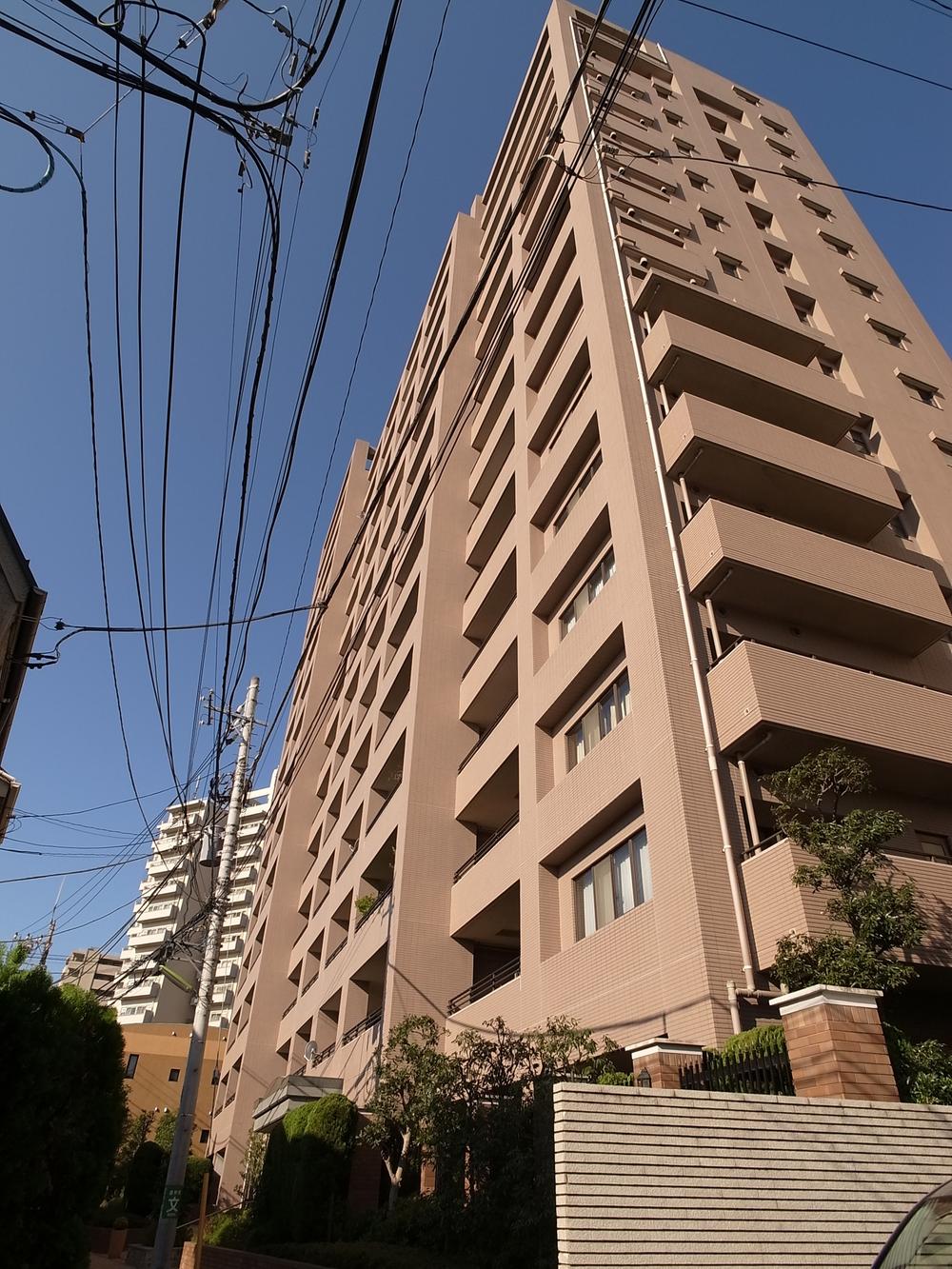 Local (11 May 2013) Shooting
現地(2013年11月)撮影
Livingリビング 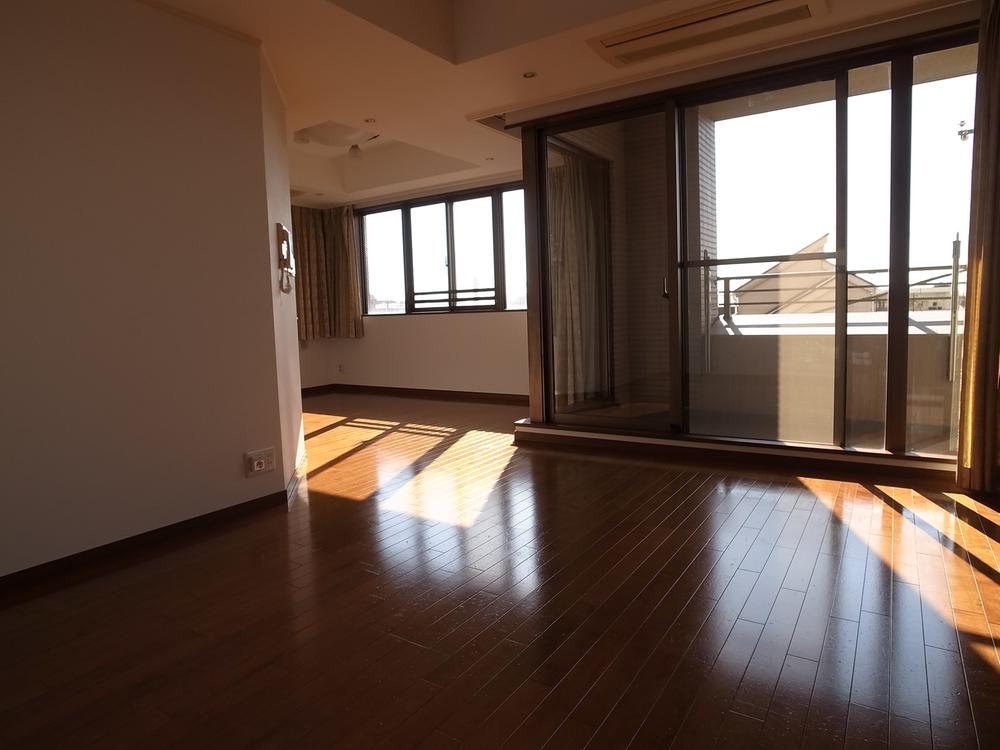 Common area (November 2013) Shooting
共用部(2013年11月)撮影
Bathroom浴室 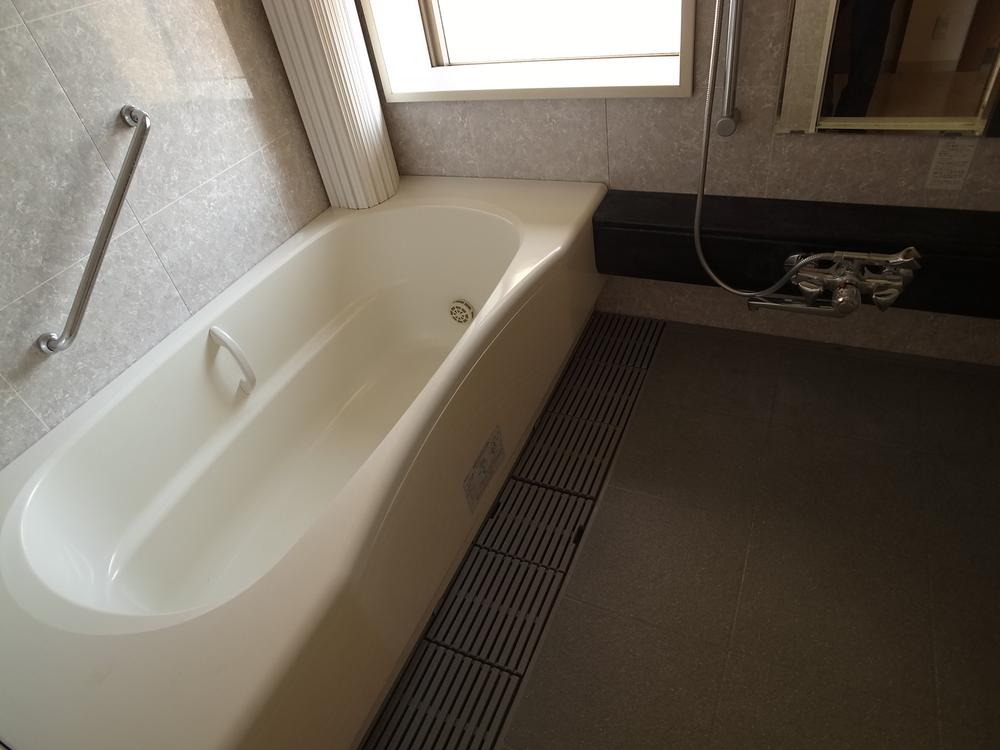 Local (11 May 2013) Shooting
現地(2013年11月)撮影
Floor plan間取り図 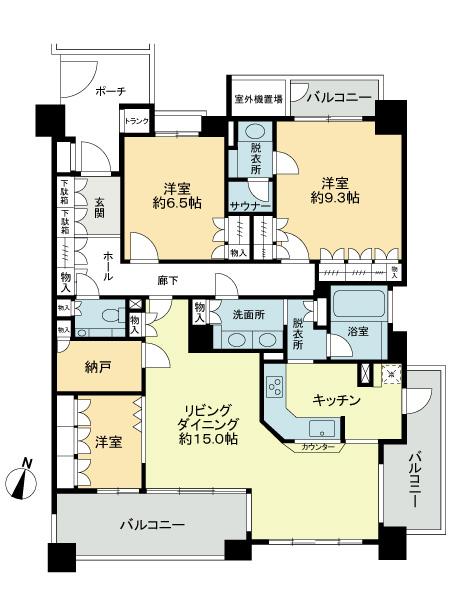 3LDK + S (storeroom), Price 69,800,000 yen, Footprint 107.94 sq m , Balcony area 20.14 sq m Floor
3LDK+S(納戸)、価格6980万円、専有面積107.94m2、バルコニー面積20.14m2 間取り
Kitchenキッチン 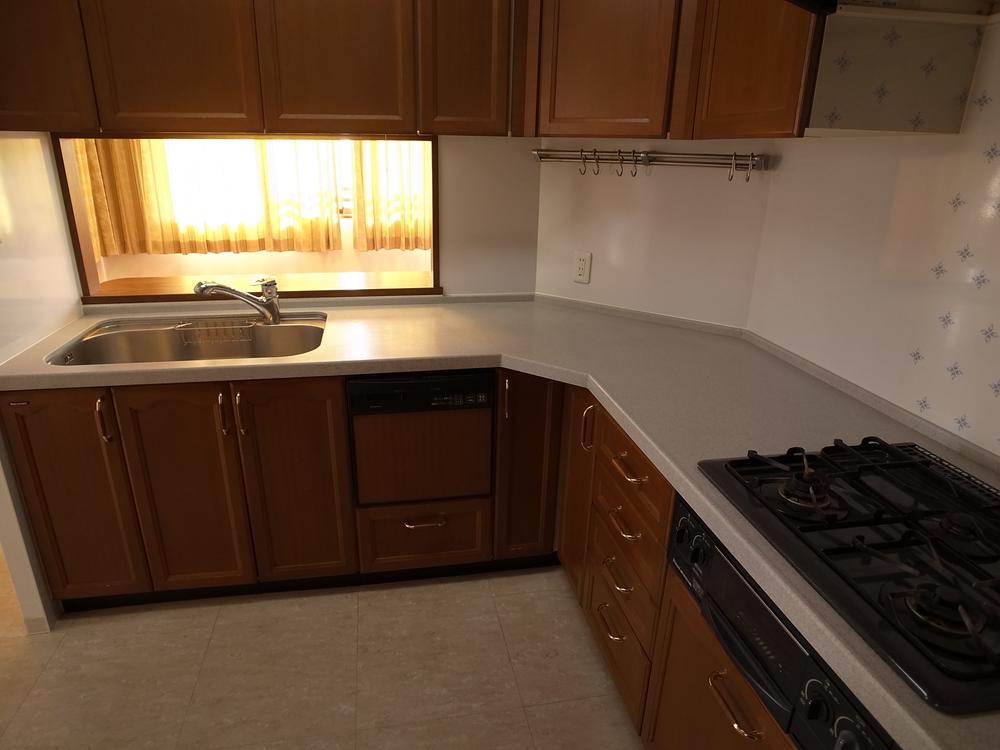 Indoor (11 May 2013) Shooting
室内(2013年11月)撮影
Non-living roomリビング以外の居室 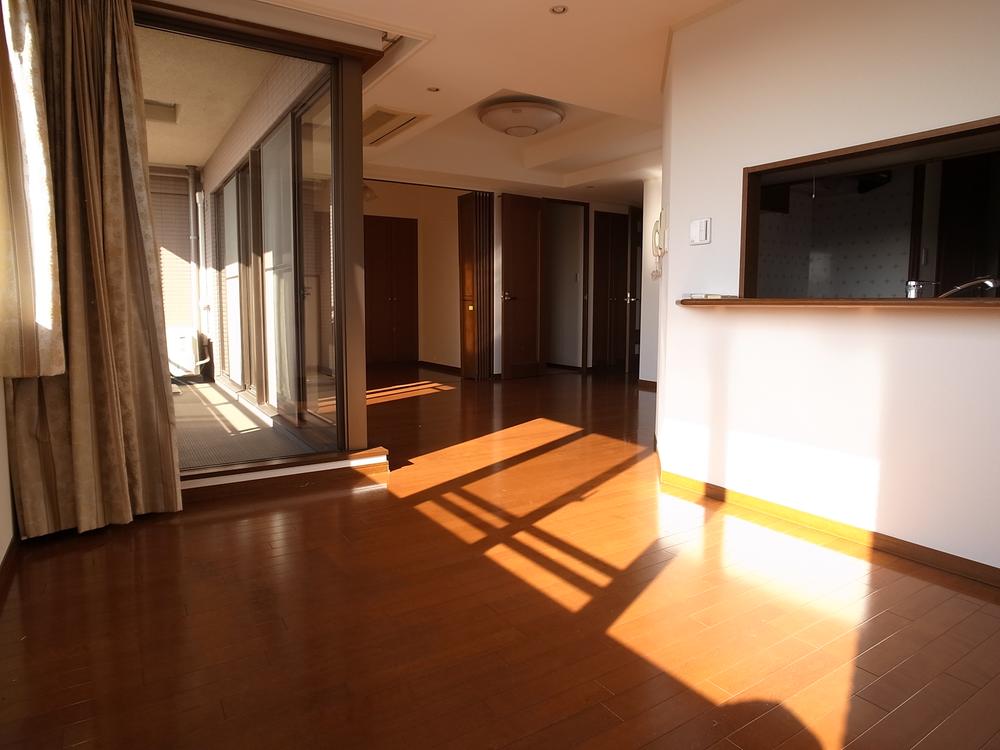 Indoor (11 May 2013) Shooting
室内(2013年11月)撮影
Entranceエントランス 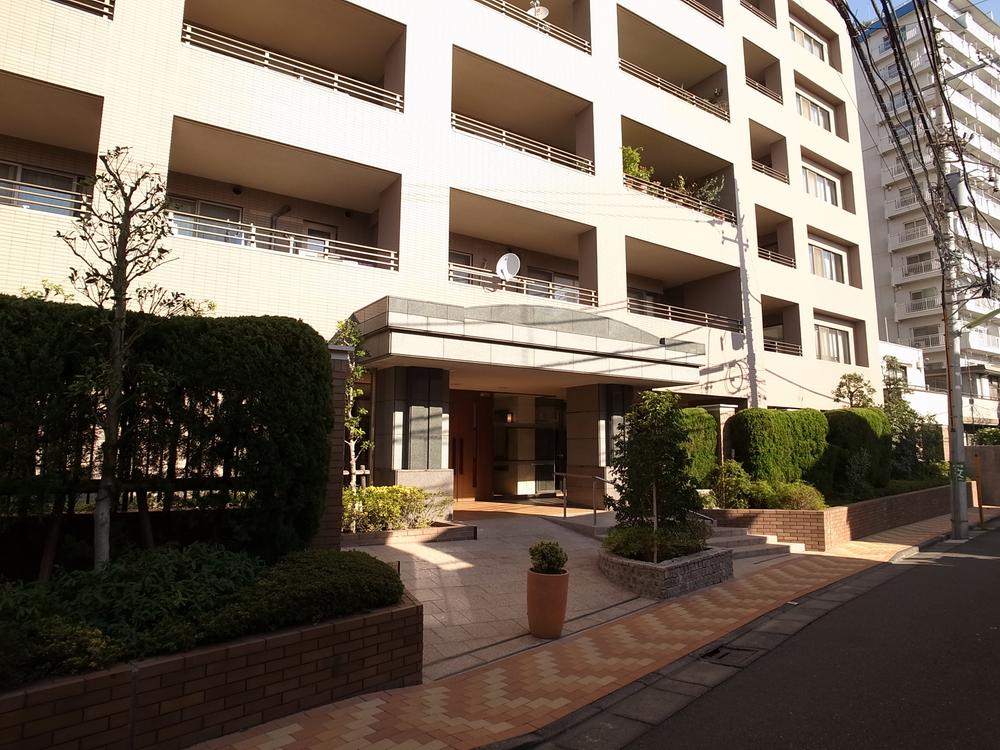 Common areas
共用部
Other common areasその他共用部 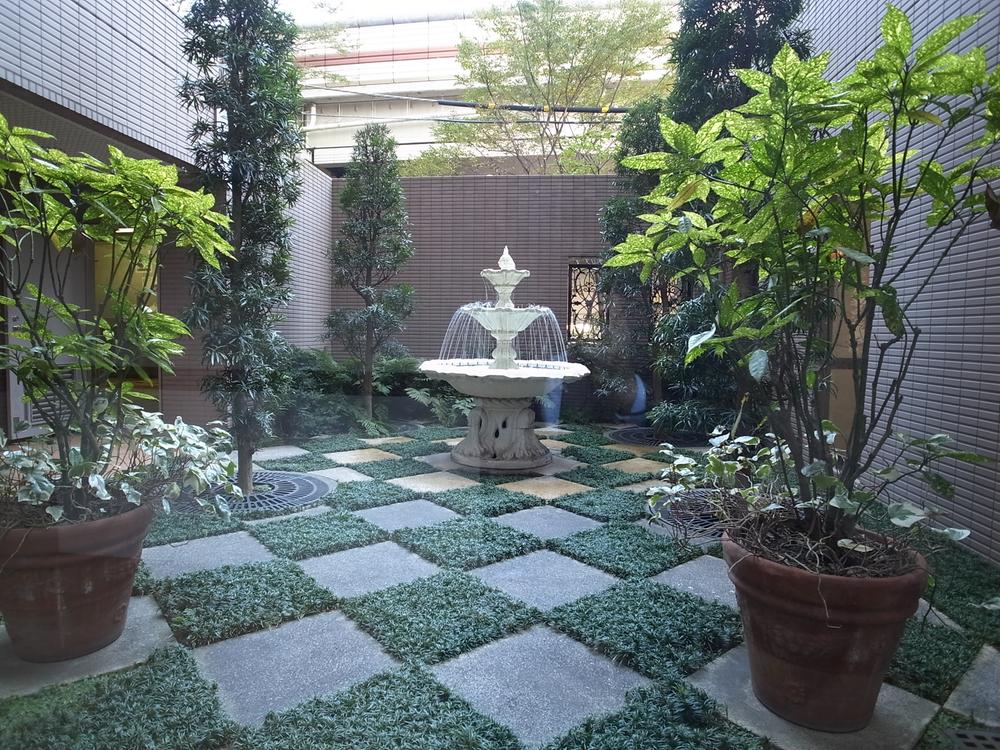 Common areas
共用部
Balconyバルコニー 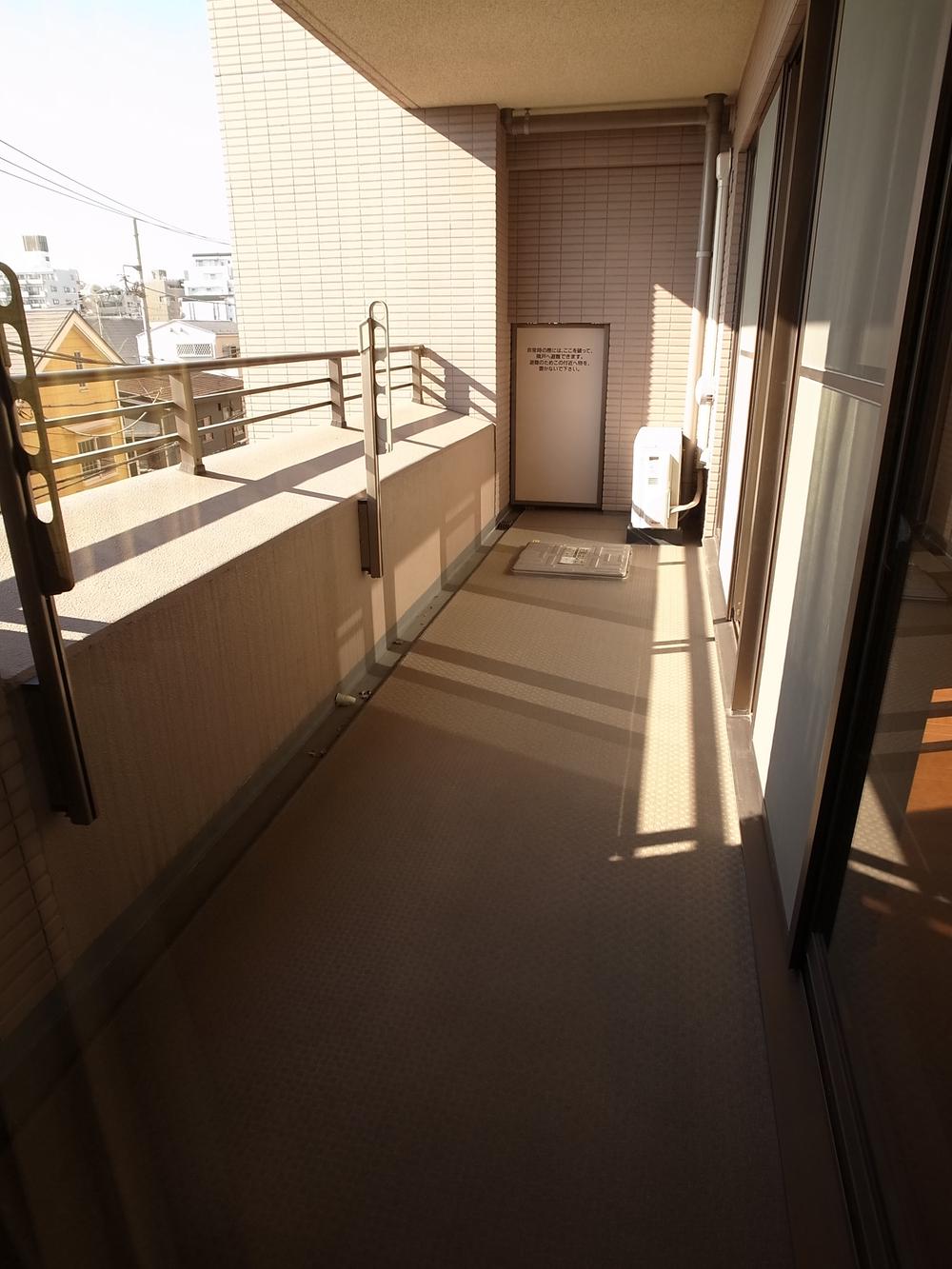 Local (11 May 2013) Shooting
現地(2013年11月)撮影
Location
|










