Used Apartments » Kanto » Tokyo » Setagaya
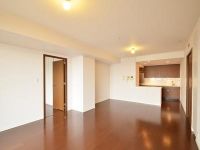 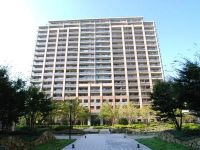
| | Setagaya-ku, Tokyo 東京都世田谷区 |
| Tokyu Toyoko Line "Metropolitan University" walk 15 minutes 東急東横線「都立大学」歩15分 |
| ■ View overlooking to Yokohama per 17-floor high-rise floor ■ Seismically isolated structure, High durability 100 years concrete ■ June 2004 Built ■ Komazawa Park adjacent each surrounded by a green environment ■17階高層階につき横浜まで一望できる眺望■免震構造、高耐久 100 年コンクリート■平成16年6月築■駒沢公園隣接につき緑に囲まれた環境 |
| ■ 24 hours a day, 365 days a year manned management ■ Underground parking 100% all houses worth ensure ■ Double floor ・ Double ceiling ■ The inner corridor hotel like ■ Pets Allowed breeding (by use bylaws) ■24時間365日有人管理■地下駐車場100%全戸分確保■二重床・二重天井■ホテルライクな内廊下■ペット飼育可(使用細則による) |
Features pickup 特徴ピックアップ | | Vibration Control ・ Seismic isolation ・ Earthquake resistant / 2 along the line more accessible / LDK20 tatami mats or more / It is close to the city / Facing south / System kitchen / Yang per good / All room storage / A quiet residential area / Around traffic fewer / High floor / Security enhancement / South balcony / Zenshitsuminami direction / Elevator / Leafy residential area / Urban neighborhood / Ventilation good / All living room flooring / Good view / Walk-in closet / All room 6 tatami mats or more / Pets Negotiable / Maintained sidewalk / Flat terrain / 24-hour manned management 制震・免震・耐震 /2沿線以上利用可 /LDK20畳以上 /市街地が近い /南向き /システムキッチン /陽当り良好 /全居室収納 /閑静な住宅地 /周辺交通量少なめ /高層階 /セキュリティ充実 /南面バルコニー /全室南向き /エレベーター /緑豊かな住宅地 /都市近郊 /通風良好 /全居室フローリング /眺望良好 /ウォークインクロゼット /全居室6畳以上 /ペット相談 /整備された歩道 /平坦地 /24時間有人管理 | Property name 物件名 | | Fukasawa House 深沢ハウス | Price 価格 | | 98,800,000 yen 9880万円 | Floor plan 間取り | | 3LDK 3LDK | Units sold 販売戸数 | | 1 units 1戸 | Total units 総戸数 | | 169 units 169戸 | Occupied area 専有面積 | | 102.66 sq m (center line of wall) 102.66m2(壁芯) | Other area その他面積 | | Balcony area: 20.6 sq m バルコニー面積:20.6m2 | Whereabouts floor / structures and stories 所在階/構造・階建 | | 17th floor / RC19 floors 1 underground story 17階/RC19階地下1階建 | Completion date 完成時期(築年月) | | June 2004 2004年6月 | Address 住所 | | Setagaya-ku, Tokyo Fukasawa 2 東京都世田谷区深沢2 | Traffic 交通 | | Tokyu Toyoko Line "Metropolitan University" walk 15 minutes
Tokyu Toyoko Line "Jiyugaoka" walk 20 minutes
Denentoshi Tokyu "Komazawa" walk 18 minutes 東急東横線「都立大学」歩15分
東急東横線「自由が丘」歩20分
東急田園都市線「駒沢大学」歩18分
| Related links 関連リンク | | [Related Sites of this company] 【この会社の関連サイト】 | Person in charge 担当者より | | Person in charge of Kawasaki TakiTakeshi 担当者川崎 滝雄 | Contact お問い合せ先 | | TEL: 0800-603-0386 [Toll free] mobile phone ・ Also available from PHS
Caller ID is not notified
Please contact the "saw SUUMO (Sumo)"
If it does not lead, If the real estate company TEL:0800-603-0386【通話料無料】携帯電話・PHSからもご利用いただけます
発信者番号は通知されません
「SUUMO(スーモ)を見た」と問い合わせください
つながらない方、不動産会社の方は
| Administrative expense 管理費 | | 25,400 yen / Month (consignment (resident)) 2万5400円/月(委託(常駐)) | Repair reserve 修繕積立金 | | 20,040 yen / Month 2万40円/月 | Time residents 入居時期 | | Consultation 相談 | Whereabouts floor 所在階 | | 17th floor 17階 | Direction 向き | | South 南 | Overview and notices その他概要・特記事項 | | Contact: Kawasaki TakiTakeshi 担当者:川崎 滝雄 | Structure-storey 構造・階建て | | RC19 floors 1 underground story RC19階地下1階建 | Site of the right form 敷地の権利形態 | | Ownership 所有権 | Use district 用途地域 | | One low-rise, One middle and high 1種低層、1種中高 | Parking lot 駐車場 | | Site (9500 yen ~ 28,000 yen / Month) 敷地内(9500円 ~ 2万8000円/月) | Company profile 会社概要 | | <Mediation> Minister of Land, Infrastructure and Transport (6) No. 004372 (Corporation) metropolitan area real estate Fair Trade Council member (Ltd.) Ken ・ Corporation Jiyugaoka branch Yubinbango152-0035 Meguro-ku, Tokyo Jiyugaoka 2-13-6 KN Jiyugaoka Plaza 5th floor <仲介>国土交通大臣(6)第004372号(公社)首都圏不動産公正取引協議会会員 (株)ケン・コーポレーション自由が丘支店〒152-0035 東京都目黒区自由が丘2-13-6 KN自由が丘プラザ5階 | Construction 施工 | | HASEKO Corporation (株)長谷工コーポレーション |
Livingリビング 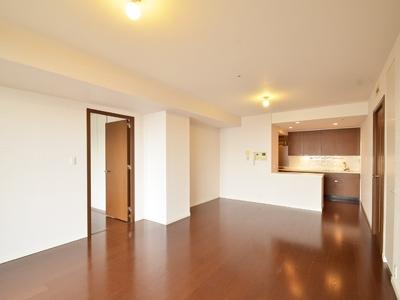 Indoor (11 May 2013) Shooting
室内(2013年11月)撮影
Local appearance photo現地外観写真 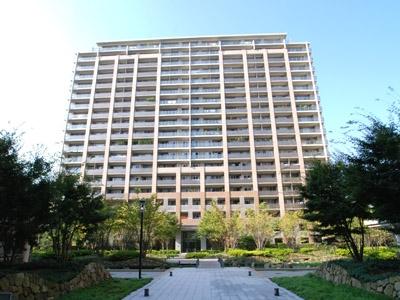 Local (11 May 2013) Shooting
現地(2013年11月)撮影
Floor plan間取り図 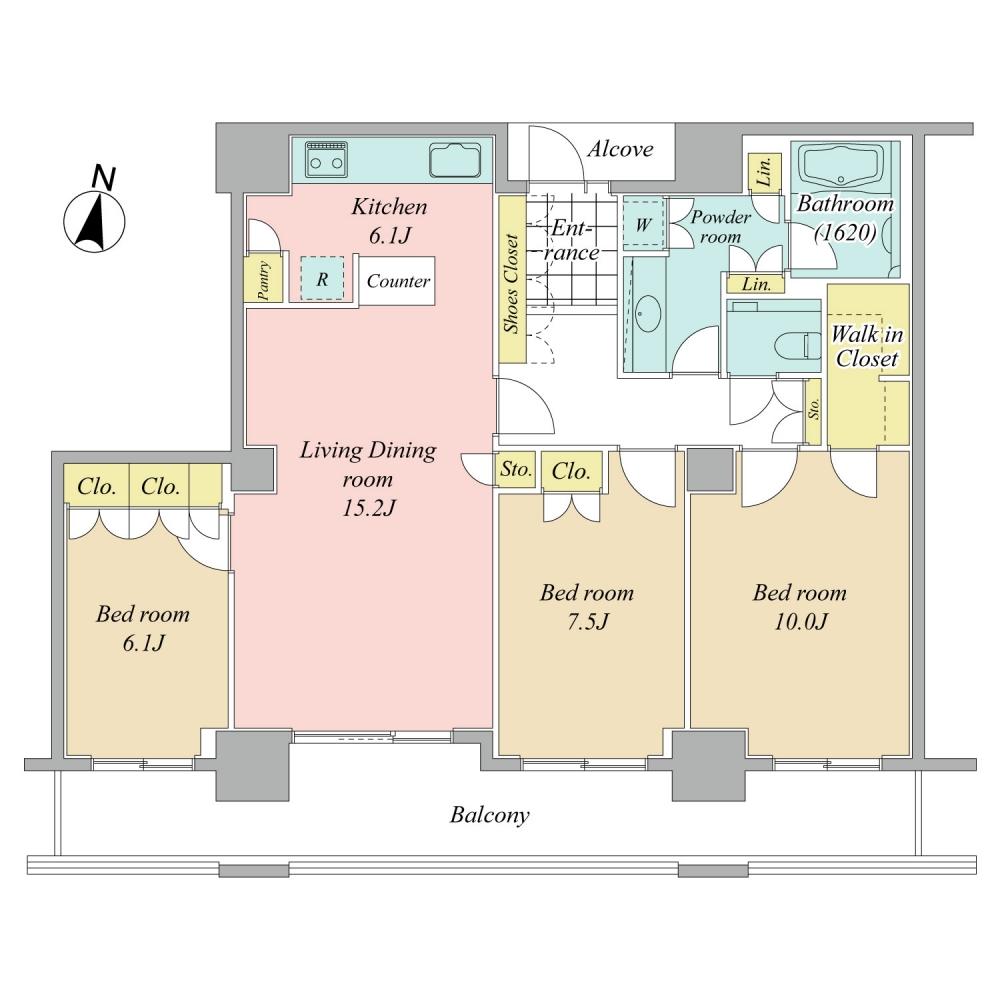 3LDK, Price 98,800,000 yen, Footprint 102.66 sq m , Balcony area 20.6 sq m
3LDK、価格9880万円、専有面積102.66m2、バルコニー面積20.6m2
Local appearance photo現地外観写真 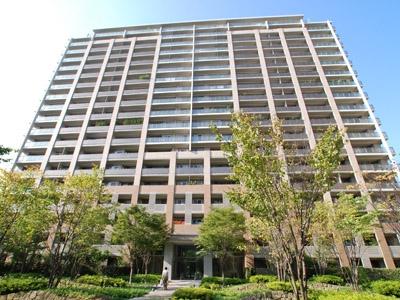 Local (10 May 2008) Shooting
現地(2008年10月)撮影
Livingリビング 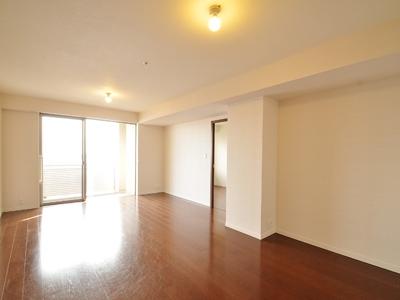 Indoor (11 May 2013) Shooting
室内(2013年11月)撮影
Bathroom浴室 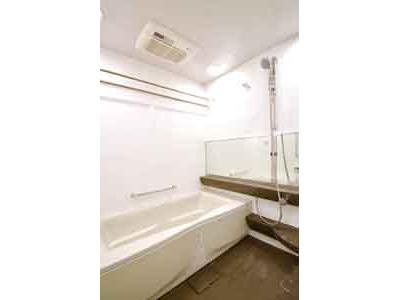 Indoor (11 May 2013) Shooting
室内(2013年11月)撮影
Kitchenキッチン 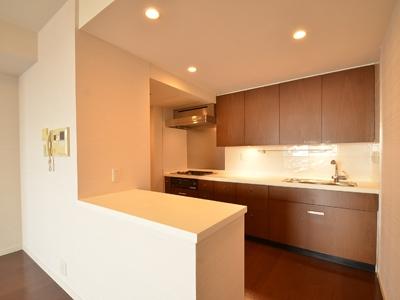 Indoor (11 May 2013) Shooting
室内(2013年11月)撮影
Non-living roomリビング以外の居室 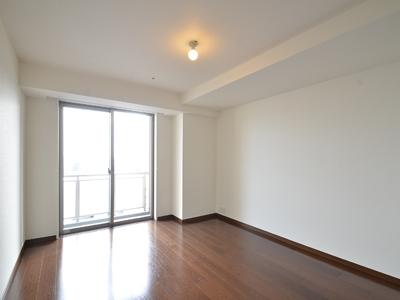 Indoor (11 May 2013) Shooting
室内(2013年11月)撮影
Entrance玄関 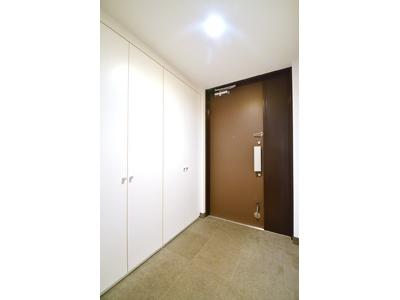 Indoor (11 May 2013) Shooting
室内(2013年11月)撮影
Wash basin, toilet洗面台・洗面所 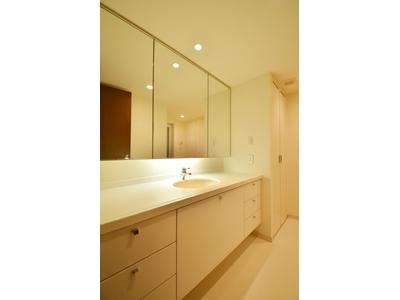 Indoor (11 May 2013) Shooting
室内(2013年11月)撮影
Receipt収納 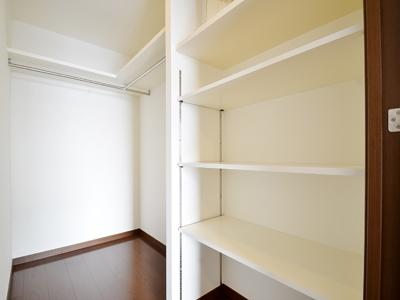 Indoor (11 May 2013) Shooting
室内(2013年11月)撮影
Toiletトイレ 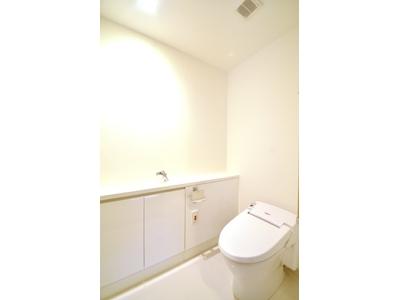 Indoor (11 May 2013) Shooting
室内(2013年11月)撮影
Entranceエントランス 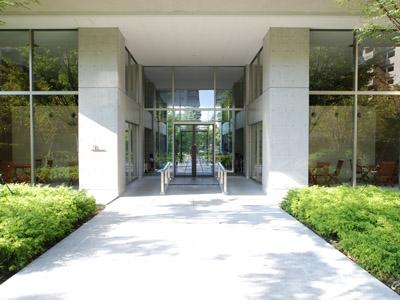 Common areas
共用部
Lobbyロビー 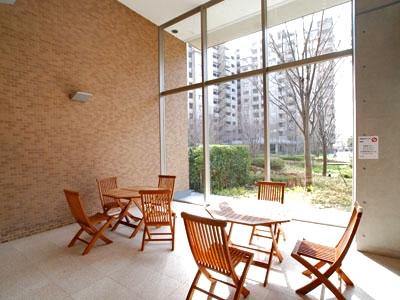 Common areas
共用部
Other common areasその他共用部 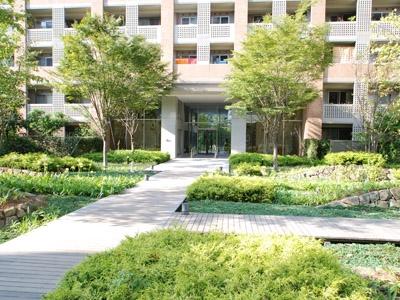 Common areas
共用部
Balconyバルコニー 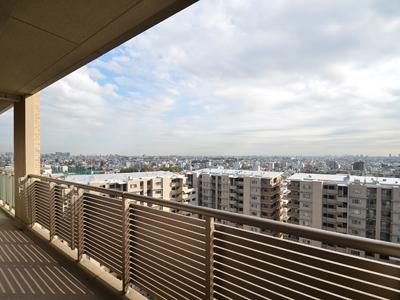 Indoor (11 May 2013) Shooting
室内(2013年11月)撮影
Hospital病院 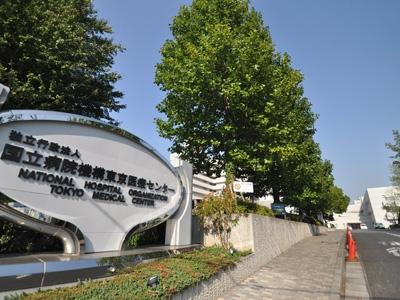 National Hospital Organization 1624m until the Tokyo Medical Center
独立行政法人国立病院機構東京医療センターまで1624m
View photos from the dwelling unit住戸からの眺望写真 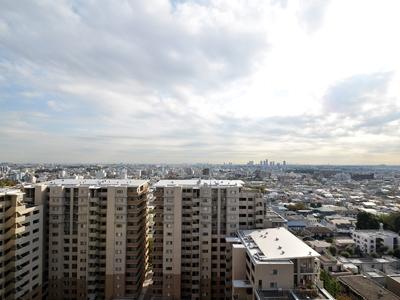 Indoor (11 May 2013) Shooting
室内(2013年11月)撮影
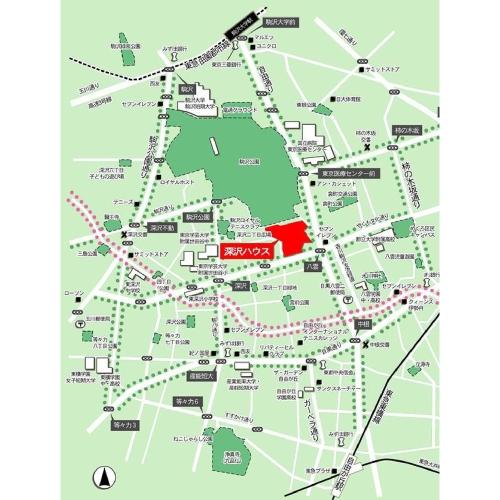 Local guide map
現地案内図
Otherその他 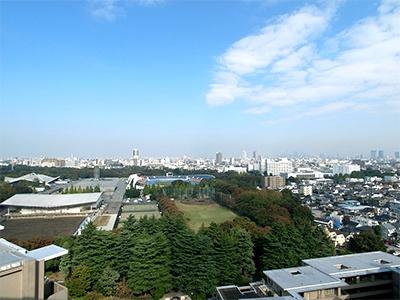 View from the 17th floor north side shared hallway
17階北側共用廊下からの眺望
Non-living roomリビング以外の居室 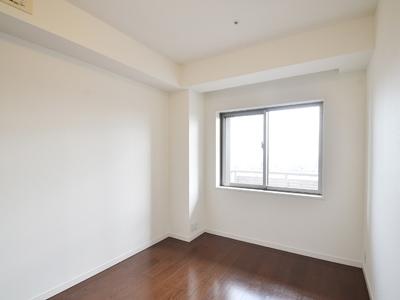 Indoor (11 May 2013) Shooting
室内(2013年11月)撮影
Location
| 





















