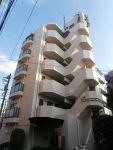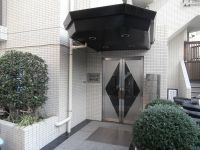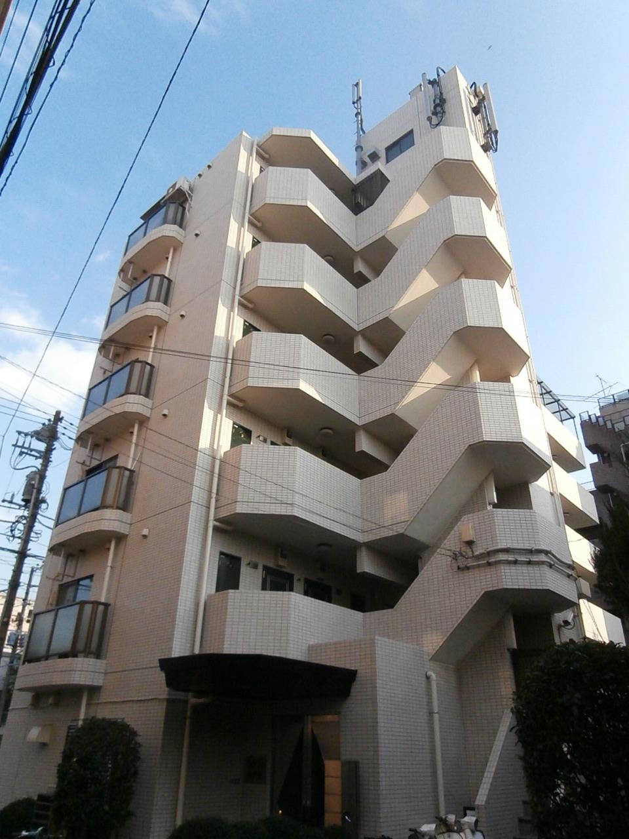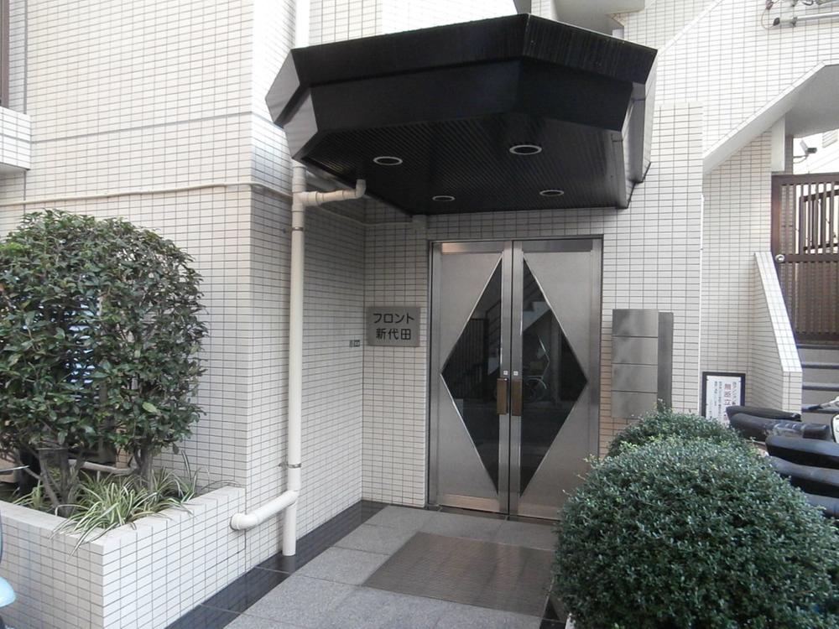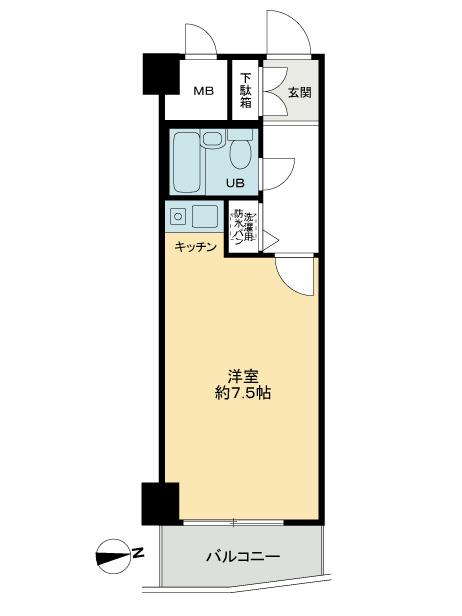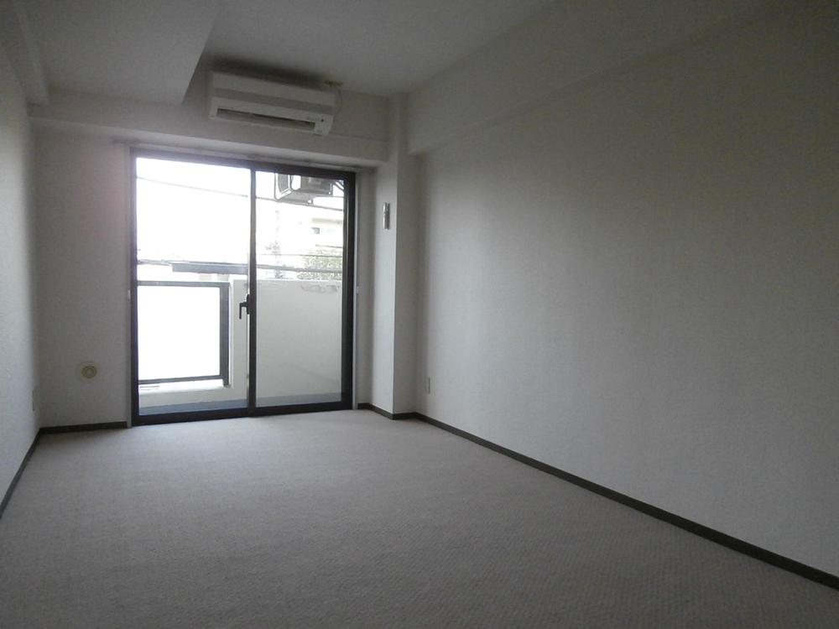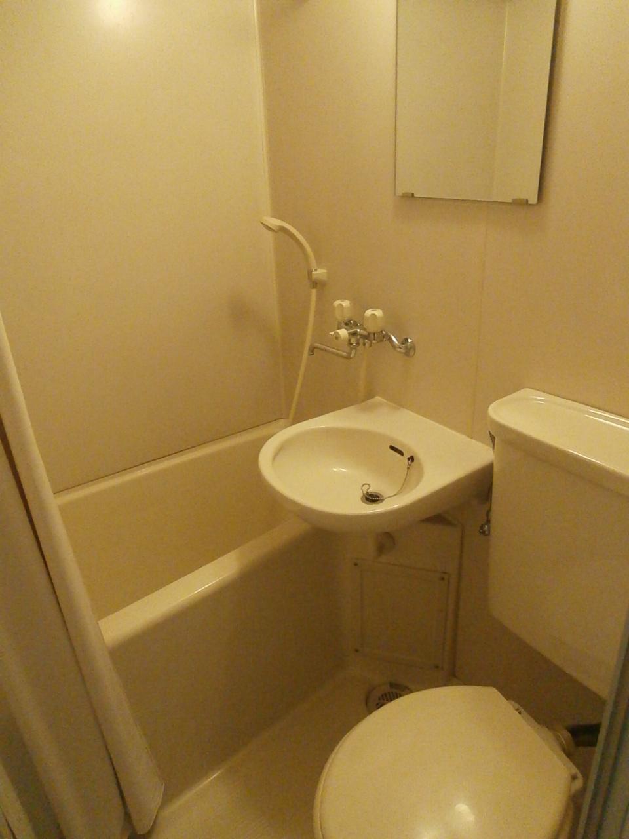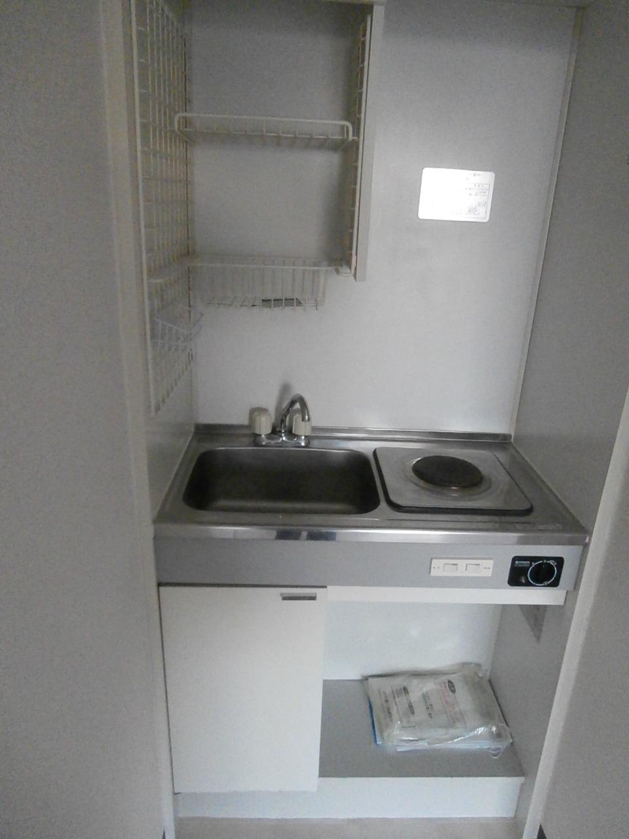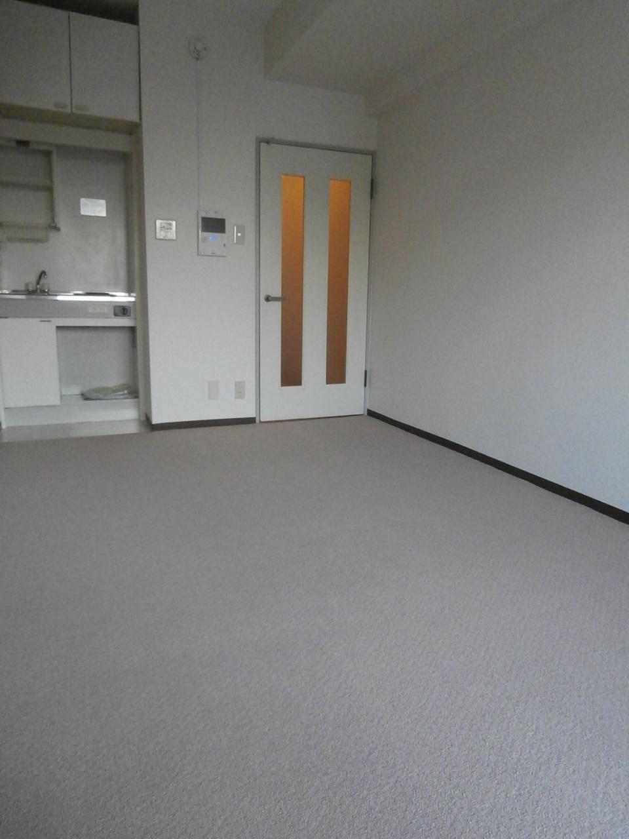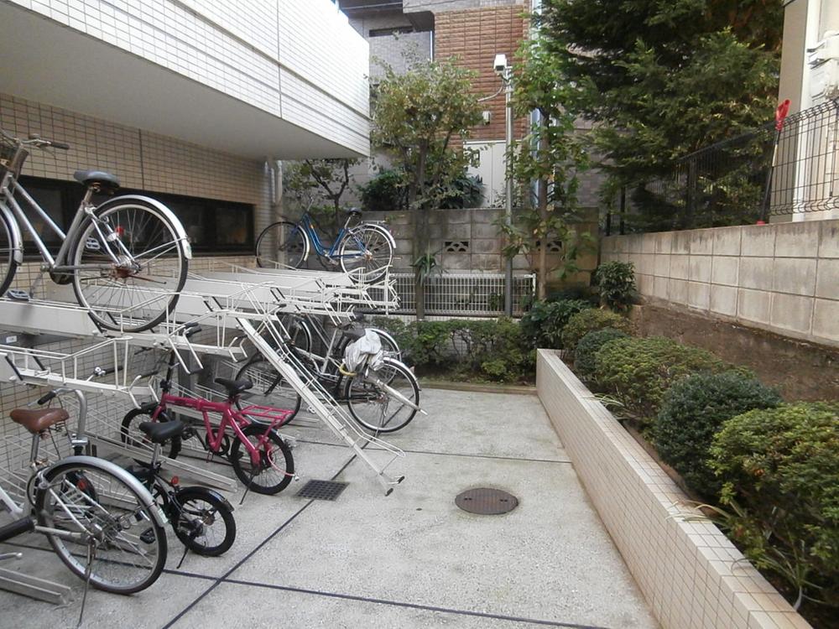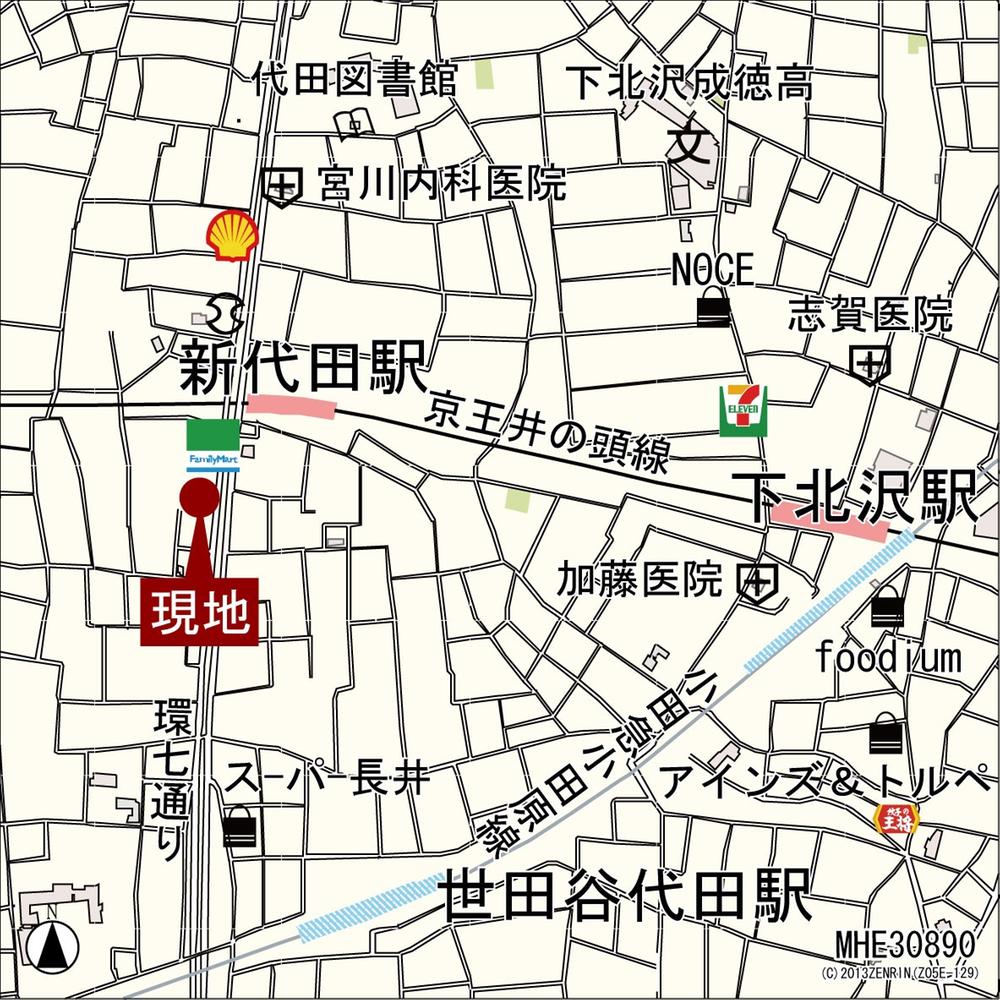|
|
Setagaya-ku, Tokyo
東京都世田谷区
|
|
Inokashira "Shindaita" walk 2 minutes
京王井の頭線「新代田」歩2分
|
|
◇ Inokashira "Shindaita" Station 2-minute walk! ◇ the room is clean your (carpet re-covering ・ Cross Insect ・ House cleaning: 2013 October implementation)!
◇京王井の頭線「新代田」駅徒歩2分!◇室内は綺麗にお使いです(カーペット張替え・クロス張替え・ハウスクリーニング:平成25年10月実施)!
|
|
2 along the line more accessible, It is close to the city, Urban neighborhood
2沿線以上利用可、市街地が近い、都市近郊
|
Features pickup 特徴ピックアップ | | 2 along the line more accessible / It is close to the city / Urban neighborhood 2沿線以上利用可 /市街地が近い /都市近郊 |
Property name 物件名 | | Front Shindaita フロント新代田 |
Price 価格 | | 11.5 million yen 1150万円 |
Floor plan 間取り | | One-room ワンルーム |
Units sold 販売戸数 | | 1 units 1戸 |
Total units 総戸数 | | 43 units 43戸 |
Occupied area 専有面積 | | 19.76 sq m (center line of wall) 19.76m2(壁芯) |
Other area その他面積 | | Balcony area: 2.86 sq m バルコニー面積:2.86m2 |
Whereabouts floor / structures and stories 所在階/構造・階建 | | 3rd floor / RC6 story 3階/RC6階建 |
Completion date 完成時期(築年月) | | June 1991 1991年6月 |
Address 住所 | | Setagaya-ku, Tokyo Shirota 4-10-24 東京都世田谷区代田4-10-24 |
Traffic 交通 | | Inokashira "Shindaita" walk 2 minutes
Odakyu line "Shimokitazawa" walk 10 minutes 京王井の頭線「新代田」歩2分
小田急線「下北沢」歩10分
|
Related links 関連リンク | | [Related Sites of this company] 【この会社の関連サイト】 |
Person in charge 担当者より | | Person in charge of real-estate and building Toyama Kazuo Age: 20 Daigyokai experience: experience of six years own purchase experience and new construction departments, Sales experience in the non-metropolitan area (Osaka Ikeda ・ Higashi-Osaka City, Nara, Nara Prefecture ・ Yamatotakada, Taking advantage of Nagoya city north district) has kept in mind the suggestions to suit your. [Qualification] TakuKen, Property and casualty insurance recruiting people 担当者宅建遠山 和雄年齢:20代業界経験:6年自身の購入経験や新築の部署での経験、首都圏以外での営業経験(大阪府池田市・東大阪市、奈良県奈良市・大和高田市、名古屋市北区)を生かしてお客様に合ったご提案を心掛けています。【資格】宅建、損害保険募集人 |
Contact お問い合せ先 | | TEL: 0120-984841 [Toll free] Please contact the "saw SUUMO (Sumo)" TEL:0120-984841【通話料無料】「SUUMO(スーモ)を見た」と問い合わせください |
Administrative expense 管理費 | | 11,600 yen / Month (consignment (cyclic)) 1万1600円/月(委託(巡回)) |
Repair reserve 修繕積立金 | | 5800 yen / Month 5800円/月 |
Time residents 入居時期 | | Consultation 相談 |
Whereabouts floor 所在階 | | 3rd floor 3階 |
Direction 向き | | East 東 |
Overview and notices その他概要・特記事項 | | Contact: Toyama Kazuo 担当者:遠山 和雄 |
Structure-storey 構造・階建て | | RC6 story RC6階建 |
Site of the right form 敷地の権利形態 | | Ownership 所有権 |
Use district 用途地域 | | Residential 近隣商業 |
Company profile 会社概要 | | <Mediation> Minister of Land, Infrastructure and Transport (6) No. 004139 (Ltd.) Daikyo Riarudo Shibuya business Section 1 / Telephone reception → Headquarters: Tokyo 150-0002 Shibuya, Shibuya-ku, Tokyo 2-17-5 Shionogi Shibuya building <仲介>国土交通大臣(6)第004139号(株)大京リアルド渋谷店営業一課/電話受付→本社:東京〒150-0002 東京都渋谷区渋谷2-17-5 シオノギ渋谷ビル |
Construction 施工 | | Liuhe Construction Co., Ltd. 六合建設(株) |
