Used Apartments » Kanto » Tokyo » Setagaya
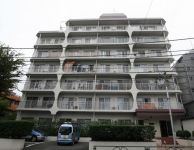 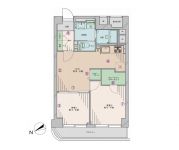
| | Setagaya-ku, Tokyo 東京都世田谷区 |
| Denentoshi Tokyu "Yoga" walk 5 minutes 東急田園都市線「用賀」歩5分 |
| I want to see local ◎ I'm today of today. ◎ anything, please contact us, such as the mechanism of mortgage you do not know well. ◎今日の今日だけど現地が見たい。◎住宅ローンの仕組みがよくわからない等何でもご相談下さい。 |
| "Monthly payment example" ■ Monthly repayments 76,866 yen ■ down payment 0 yen ■ Borrowing amount 27,800,000 yen ■ Borrowing period 35 years (420 times) ■ Applicable interest rate 0.875% ※ Conditions for application, There is a review ※ By each of the financial institutions interest rates will differ ※ It takes additional expenses. 《 月々のお支払い例 》 ■月々返済額 76866円 ■頭金 0円 ■借入れ金額 2780万円 ■借入期間 35年 (420回) ■適用金利 0.875% ※適用には条件、審査がございます ※各金融機関により金利は異なります ※別途諸費用がかかります。 |
Features pickup 特徴ピックアップ | | It is close to the city / System kitchen / Bathroom Dryer / Washbasin with shower / Elevator / TV monitor interphone / Renovation / High-function toilet / All living room flooring 市街地が近い /システムキッチン /浴室乾燥機 /シャワー付洗面台 /エレベーター /TVモニタ付インターホン /リノベーション /高機能トイレ /全居室フローリング | Event information イベント情報 | | Local guide Board (Please be sure to ask in advance) schedule / During the public time / 10:00 ~ 18:30 on the day does not staff available to local, Until the free call 0800-600-0604 please feel free to contact. Pick you up at your car to your local. 現地案内会(事前に必ずお問い合わせください)日程/公開中時間/10:00 ~ 18:30当日は現地にスタッフがおりませんので、無料通話0800-600-0604までお気軽にご連絡下さい。お近くまでお車にてお迎えにあがります。 | Property name 物件名 | | Nissho Iwai second Tamagawadai Mansion 日商岩井第2玉川台マンション | Price 価格 | | 27,800,000 yen 2780万円 | Floor plan 間取り | | 2DK + S (storeroom) 2DK+S(納戸) | Units sold 販売戸数 | | 1 units 1戸 | Total units 総戸数 | | 46 units 46戸 | Occupied area 専有面積 | | 47.24 sq m (14.29 square meters) 47.24m2(14.29坪) | Other area その他面積 | | Balcony area: 5.48 sq m バルコニー面積:5.48m2 | Whereabouts floor / structures and stories 所在階/構造・階建 | | 4th floor / RC7 story 4階/RC7階建 | Completion date 完成時期(築年月) | | August 1978 1978年8月 | Address 住所 | | Setagaya-ku, Tokyo Tamagawadai 1 東京都世田谷区玉川台1 | Traffic 交通 | | Denentoshi Tokyu "Yoga" walk 5 minutes 東急田園都市線「用賀」歩5分
| Related links 関連リンク | | [Related Sites of this company] 【この会社の関連サイト】 | Person in charge 担当者より | | Rep Matsuo Yasuyuki Age: 30 Daigyokai Experience: We are open for nearly a decade in the eight years the real estate industry. A wide range of real estate knowledge and area information, Especially Tokyu Please leave! 担当者松尾 保幸年齢:30代業界経験:8年不動産業界にて10年近く営業しております。幅広い不動産知識とエリア情報、特に東急沿線はお任せ下さい! | Contact お問い合せ先 | | TEL: 0800-603-2925 [Toll free] mobile phone ・ Also available from PHS
Caller ID is not notified
Please contact the "saw SUUMO (Sumo)"
If it does not lead, If the real estate company TEL:0800-603-2925【通話料無料】携帯電話・PHSからもご利用いただけます
発信者番号は通知されません
「SUUMO(スーモ)を見た」と問い合わせください
つながらない方、不動産会社の方は
| Administrative expense 管理費 | | 14,190 yen / Year (consignment (resident)) 1万4190円/年(委託(常駐)) | Repair reserve 修繕積立金 | | 9360 yen / Year 9360円/年 | Time residents 入居時期 | | Consultation 相談 | Whereabouts floor 所在階 | | 4th floor 4階 | Direction 向き | | West 西 | Renovation リフォーム | | December 2013 interior renovation completed (kitchen ・ bathroom ・ toilet ・ wall ・ floor ・ all rooms) 2013年12月内装リフォーム済(キッチン・浴室・トイレ・壁・床・全室) | Overview and notices その他概要・特記事項 | | Contact: Matsuo Yasuyuki 担当者:松尾 保幸 | Structure-storey 構造・階建て | | RC7 story RC7階建 | Site of the right form 敷地の権利形態 | | Ownership 所有権 | Use district 用途地域 | | Residential 近隣商業 | Company profile 会社概要 | | <Mediation> Governor of Tokyo (3) No. 079620 ball Asset Partners Co., Ltd. Yubinbango152-0004 Meguro-ku, Tokyo Takaban 2-5-21 fourth floor <仲介>東京都知事(3)第079620号ボールアセットパートナーズ(株)〒152-0004 東京都目黒区鷹番2-5-21 4階 |
Local appearance photo現地外観写真 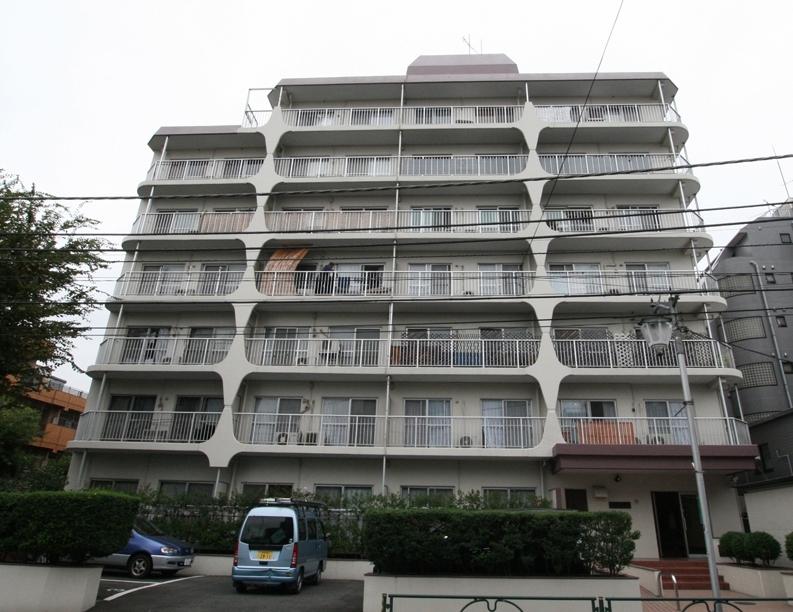 Local (11 May 2013) Shooting
現地(2013年11月)撮影
Floor plan間取り図 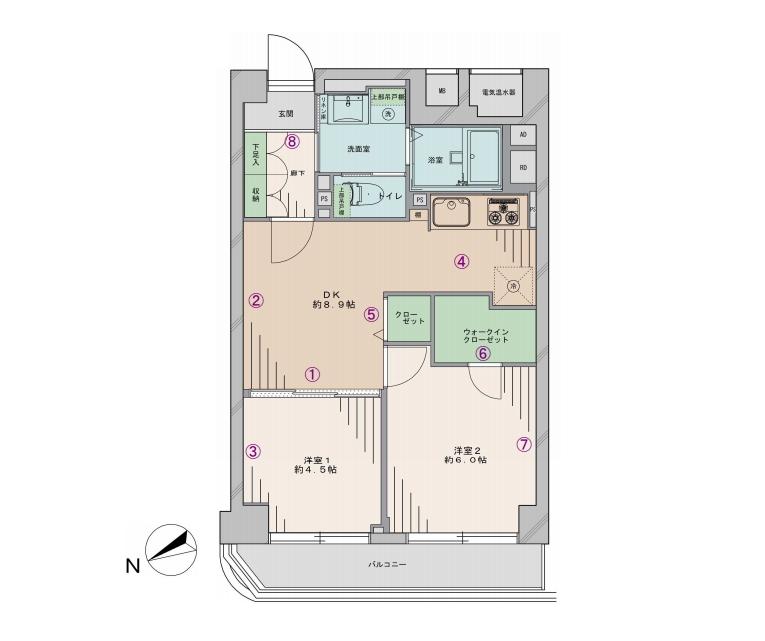 2DK + S (storeroom), Price 27,800,000 yen, Occupied area 47.24 sq m , Balcony area 5.48 sq m
2DK+S(納戸)、価格2780万円、専有面積47.24m2、バルコニー面積5.48m2
Livingリビング 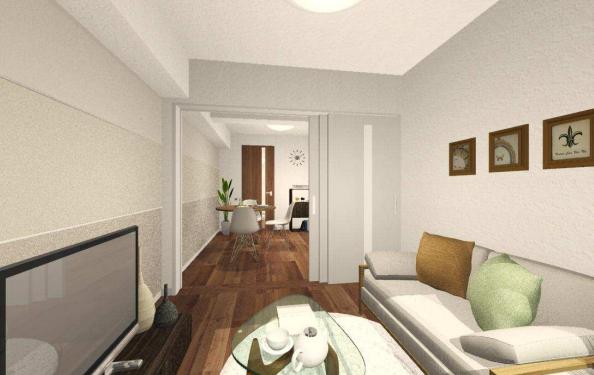 Image is for Perth. There may be different from the actual ones.
画像はイメージパースです。実際のものとは異なる可能性があります。
Bathroom浴室 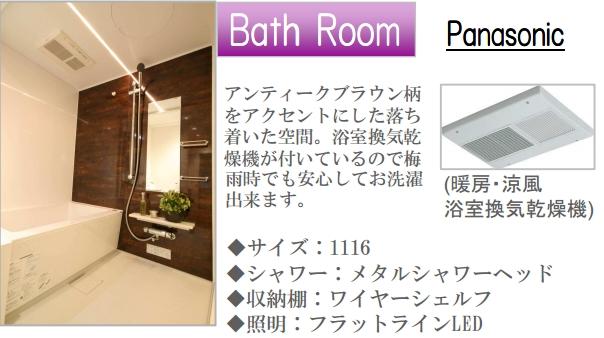 Image is for Perth. There may be different from the actual ones.
画像はイメージパースです。実際のものとは異なる可能性があります。
Kitchenキッチン 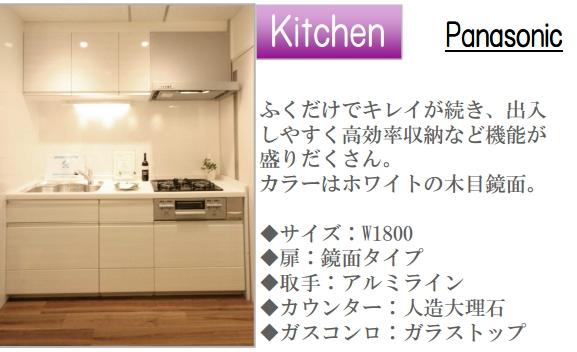 Image is for Perth. There may be different from the actual ones.
画像はイメージパースです。実際のものとは異なる可能性があります。
Non-living roomリビング以外の居室 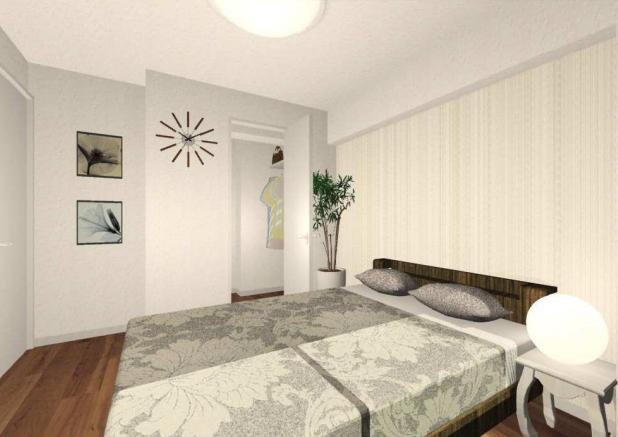 Image is for Perth. There may be different from the actual ones.
画像はイメージパースです。実際のものとは異なる可能性があります。
Station駅 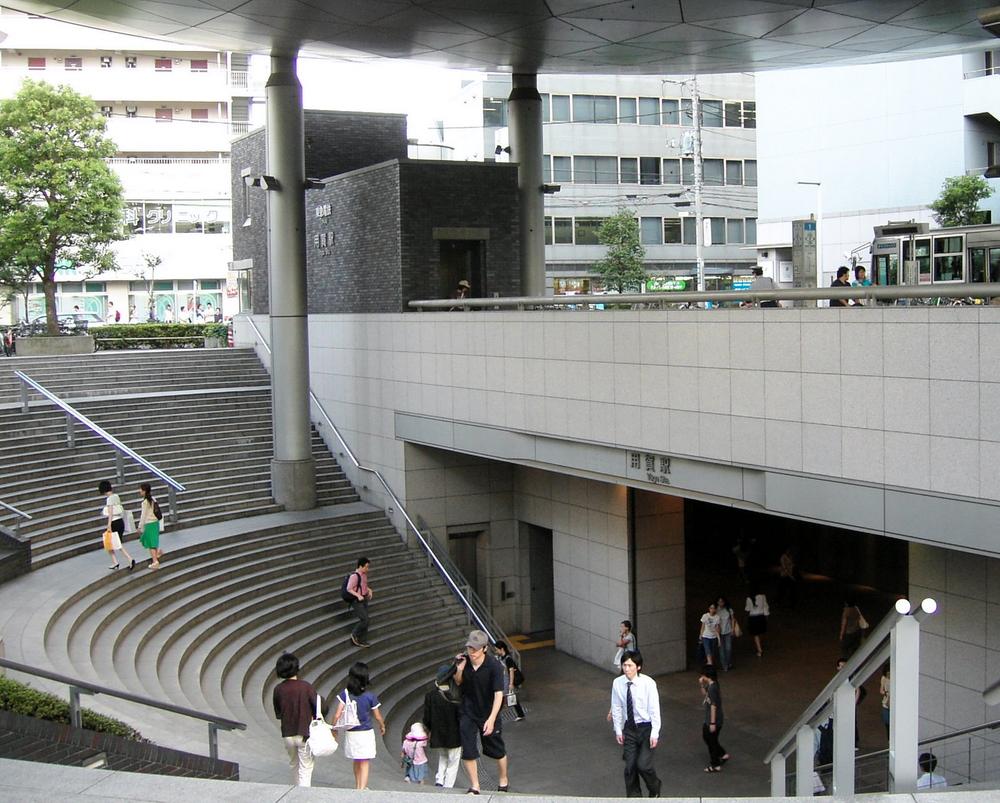 400m to Yoga Station
用賀駅まで400m
Other introspectionその他内観 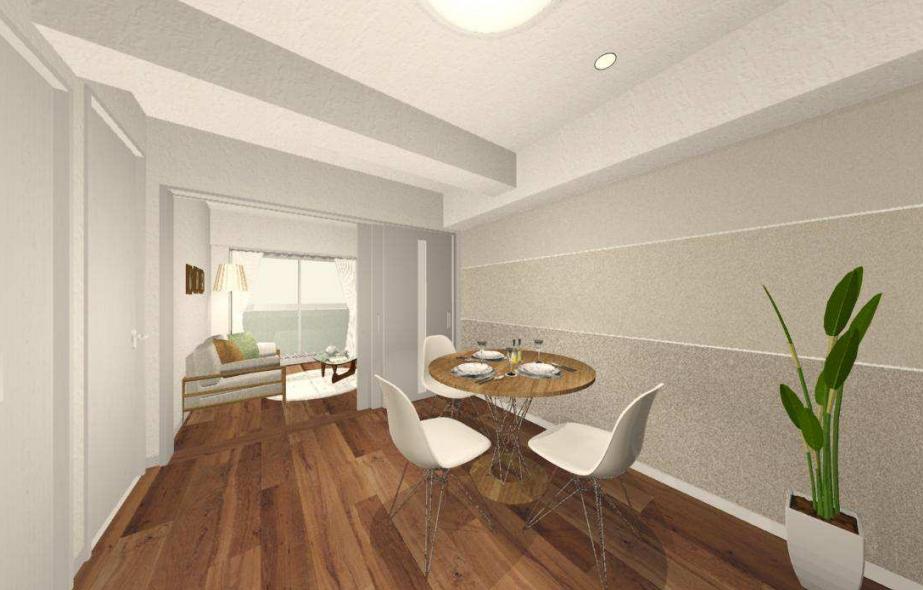 Image is for Perth. There may be different from the actual ones.
画像はイメージパースです。実際のものとは異なる可能性があります。
View photos from the dwelling unit住戸からの眺望写真 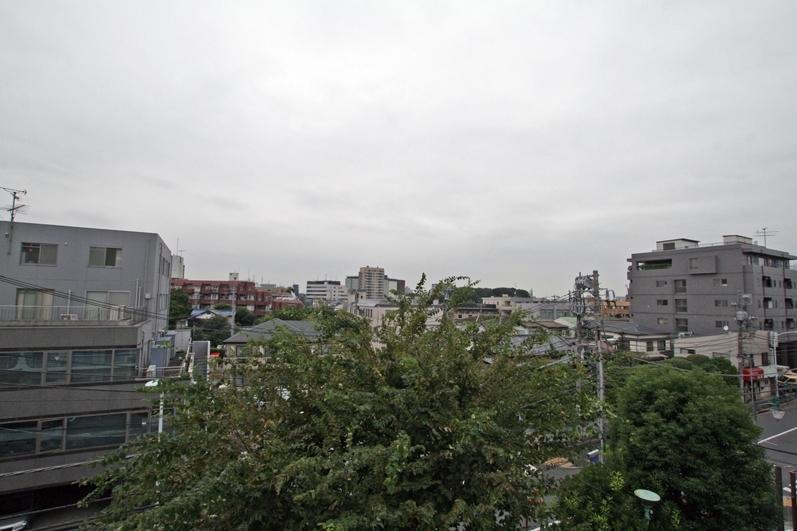 View from the site (November 2013) Shooting
現地からの眺望(2013年11月)撮影
Wash basin, toilet洗面台・洗面所 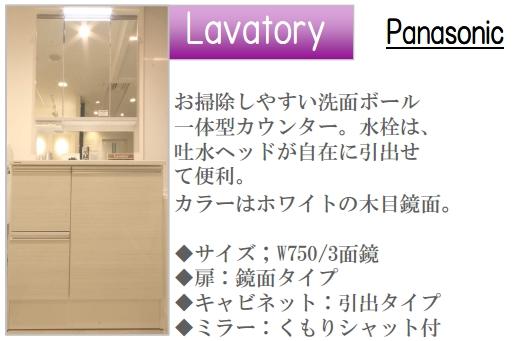 Image is for Perth. There may be different from the actual ones.
画像はイメージパースです。実際のものとは異なる可能性があります。
Toiletトイレ 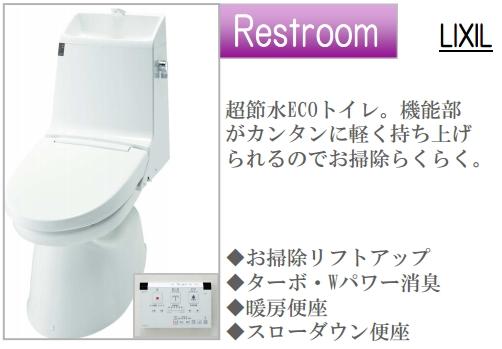 Image is for Perth. There may be different from the actual ones.
画像はイメージパースです。実際のものとは異なる可能性があります。
Location
| 











