Used Apartments » Kanto » Tokyo » Setagaya
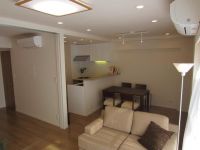 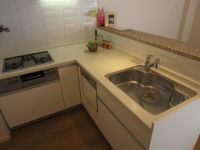
| | Setagaya-ku, Tokyo 東京都世田谷区 |
| Tokyu Toyoko Line "Jiyugaoka" walk 4 minutes 東急東横線「自由が丘」歩4分 |
| Renovation, 2 along the line more accessible, Facing south, Dish washing dryer, Bathroom Dryer, System kitchen, Flooring Chokawa, Elevator, All living room flooring リノベーション、2沿線以上利用可、南向き、食器洗乾燥機、浴室乾燥機、システムキッチン、フローリング張替、エレベーター、全居室フローリング |
| New renovation (2013 November 29, completed) Zenshitsukabe ・ Sort ceiling cross stuck / All flooring re-covering / System Kitchen exchange (Cleanup made With Rinnai made dishwasher) vanity exchange (manufactured by TOTO) / Toilet exchange (manufactured by TOTO) / Bathroom exchange (with ventilation dryer, Thermos bathtub Manufactured by TOTO) / Water heater exchange (manufactured by Noritsu) All rooms have air-conditioning installation (3 groups) [Around, ・ Swing ・ With Jiyugaoka Tokyu Store Chain (about 350m) ・ Co-op Tokyo Okusawa store (about 350m) ・ Top Okusawa store (about 400m) ・ Muji Jiyugaoka (about 300m) there is] 新規リノベーション(平成25年11月29日完了)全室壁・天井クロス貼替え/全フローリング張替え/システムキッチン交換(クリナップ製 リンナイ製食器洗浄機付)洗面化粧台交換(TOTO製)/トイレ交換(TOTO製)/浴室交換(換気乾燥機付、魔法瓶浴槽 TOTO製)/給湯器交換(ノーリツ製)全室エアコン設置(3基)【周辺には、・フレル・ウィズ自由が丘東急ストア(約350m) ・コープ東京奥沢店(約350m)・トップ奥沢店(約400m) ・無印良品自由が丘店(約300m) があります】 |
Features pickup 特徴ピックアップ | | 2 along the line more accessible / Facing south / System kitchen / Bathroom Dryer / Flooring Chokawa / Elevator / Renovation / All living room flooring / Dish washing dryer 2沿線以上利用可 /南向き /システムキッチン /浴室乾燥機 /フローリング張替 /エレベーター /リノベーション /全居室フローリング /食器洗乾燥機 | Event information イベント情報 | | Local guide Board (Please be sure to ask in advance) schedule / Every Saturday, Sunday and public holidays time / 10:00 ~ To 18:30 appointment sneak preview implementation local because the staff does not have to wait, Please contact us in advance during the preview. We look forward to 現地案内会(事前に必ずお問い合わせください)日程/毎週土日祝時間/10:00 ~ 18:30予約制内覧会実施現地にスタッフは待機しておりませんので、内覧の際は事前にお問い合わせください。お待ちしております | Property name 物件名 | | Jiyugaoka Habitation 自由ヶ丘アビタシオン | Price 価格 | | 47,800,000 yen 4780万円 | Floor plan 間取り | | 2LDK 2LDK | Units sold 販売戸数 | | 1 units 1戸 | Total units 総戸数 | | 24 units 24戸 | Occupied area 専有面積 | | 68.68 sq m (20.77 tsubo) (center line of wall) 68.68m2(20.77坪)(壁芯) | Other area その他面積 | | Balcony area: 5.16 sq m バルコニー面積:5.16m2 | Whereabouts floor / structures and stories 所在階/構造・階建 | | Second floor / RC6 story 2階/RC6階建 | Completion date 完成時期(築年月) | | August 1969 1969年8月 | Address 住所 | | Setagaya-ku, Tokyo Okusawa 5-14-22 東京都世田谷区奥沢5-14-22 | Traffic 交通 | | Tokyu Toyoko Line "Jiyugaoka" walk 4 minutes
Tokyu Meguro Line "Okusawa" walk 4 minutes 東急東横線「自由が丘」歩4分
東急目黒線「奥沢」歩4分
| Related links 関連リンク | | [Related Sites of this company] 【この会社の関連サイト】 | Person in charge 担当者より | | Rep Endo SakariAkira 担当者遠藤 盛顕 | Contact お問い合せ先 | | TEL: 0120-984841 [Toll free] Please contact the "saw SUUMO (Sumo)" TEL:0120-984841【通話料無料】「SUUMO(スーモ)を見た」と問い合わせください | Administrative expense 管理費 | | 24,368 yen / Month (consignment (cyclic)) 2万4368円/月(委託(巡回)) | Repair reserve 修繕積立金 | | 5000 Yen / Month 5000円/月 | Time residents 入居時期 | | Consultation 相談 | Whereabouts floor 所在階 | | Second floor 2階 | Direction 向き | | South 南 | Renovation リフォーム | | 2013 November interior renovation completed (kitchen ・ bathroom ・ toilet ・ wall ・ floor ・ all rooms ・ Wash basin, Joinery) 2013年11月内装リフォーム済(キッチン・浴室・トイレ・壁・床・全室・洗面台、建具) | Overview and notices その他概要・特記事項 | | Contact: Endo SakariAkira 担当者:遠藤 盛顕 | Structure-storey 構造・階建て | | RC6 story RC6階建 | Site of the right form 敷地の権利形態 | | Ownership 所有権 | Use district 用途地域 | | One low-rise 1種低層 | Company profile 会社概要 | | <Seller> Minister of Land, Infrastructure and Transport (6) No. 004139 (Ltd.) Daikyo Riarudo Shibuya business Section 2 / Telephone reception → Headquarters: Tokyo 150-0002 Shibuya, Shibuya-ku, Tokyo 2-17-5 Shionogi Shibuya building <売主>国土交通大臣(6)第004139号(株)大京リアルド渋谷店営業二課/電話受付→本社:東京〒150-0002 東京都渋谷区渋谷2-17-5 シオノギ渋谷ビル | Construction 施工 | | Omatsu set 大松組 |
Livingリビング 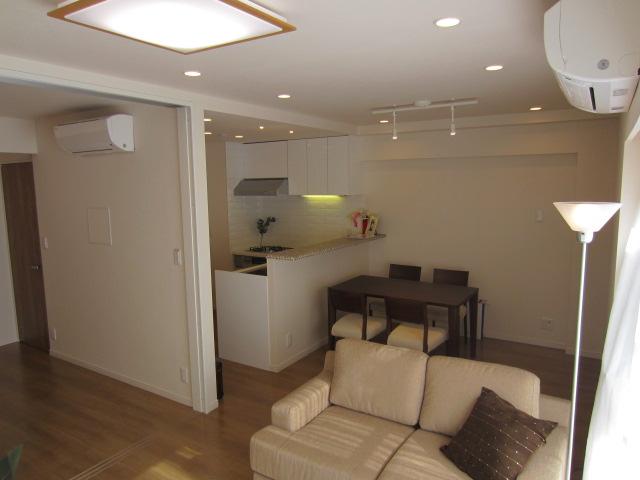 Local (11 May 2013) Shooting
現地(2013年11月)撮影
Kitchenキッチン 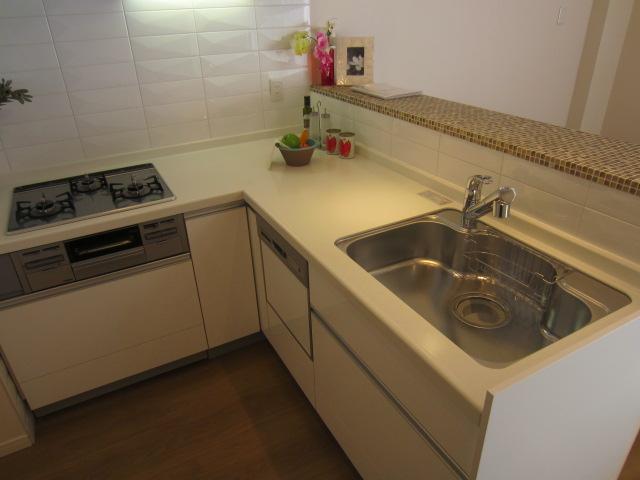 Local (11 May 2013) Shooting
現地(2013年11月)撮影
Floor plan間取り図 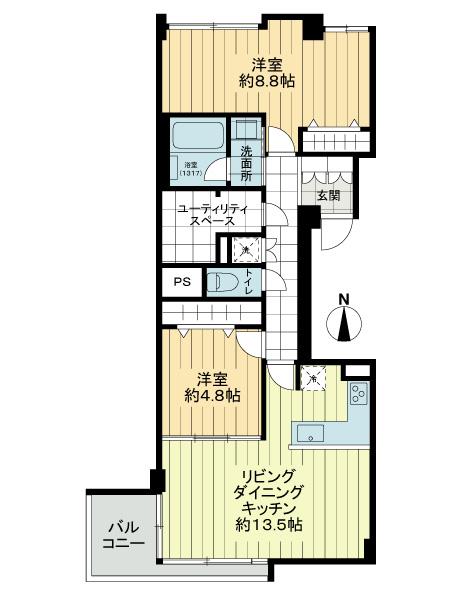 2LDK, Price 47,800,000 yen, Occupied area 68.68 sq m , Balcony area 5.16 sq m
2LDK、価格4780万円、専有面積68.68m2、バルコニー面積5.16m2
Local appearance photo現地外観写真 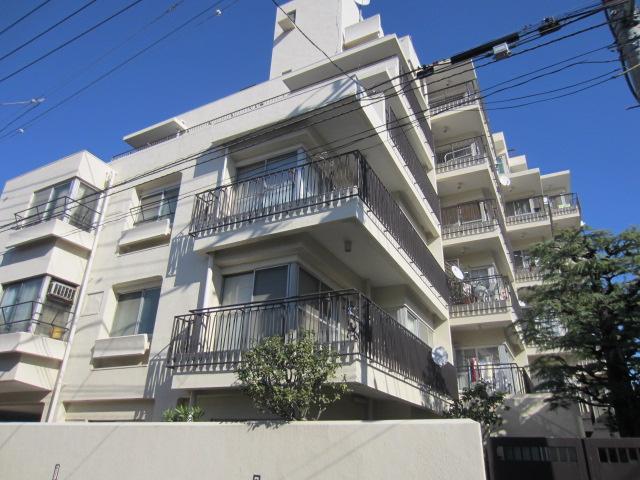 Local (11 May 2013) Shooting
現地(2013年11月)撮影
Livingリビング 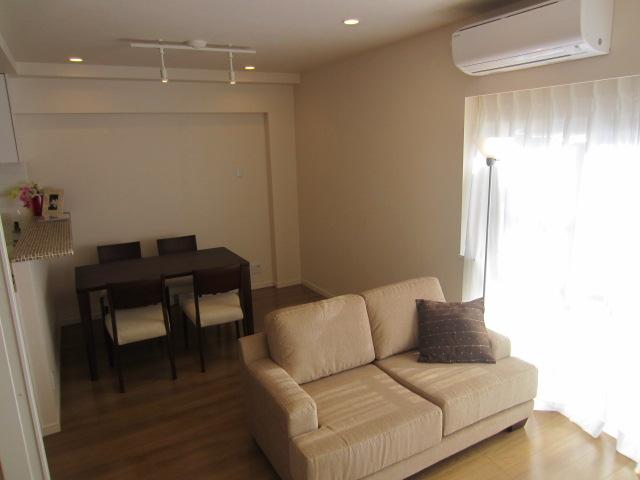 Indoor (11 May 2013) Shooting
室内(2013年11月)撮影
Bathroom浴室 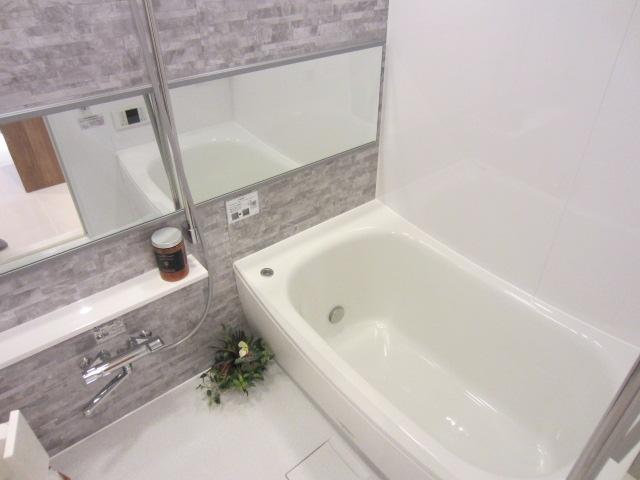 Indoor (11 May 2013) Shooting
室内(2013年11月)撮影
Kitchenキッチン 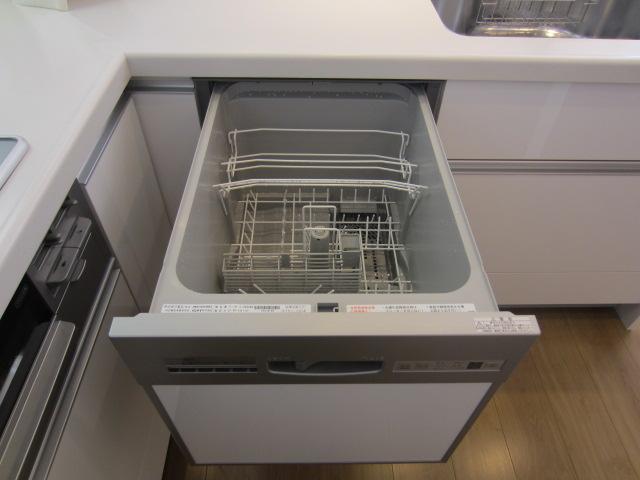 Indoor (11 May 2013) Shooting
室内(2013年11月)撮影
Non-living roomリビング以外の居室 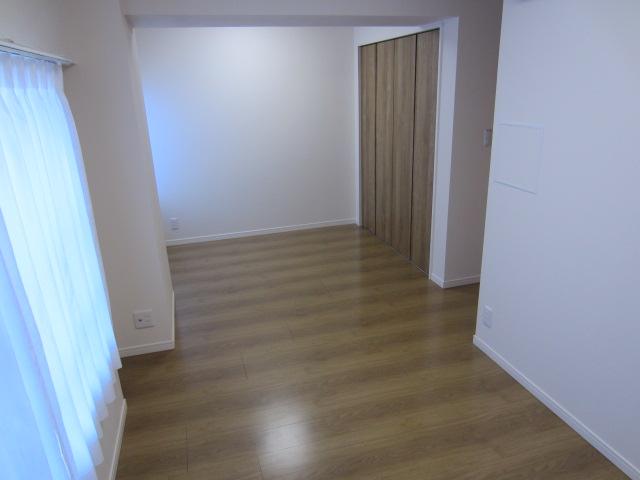 Indoor (11 May 2013) Shooting
室内(2013年11月)撮影
Wash basin, toilet洗面台・洗面所 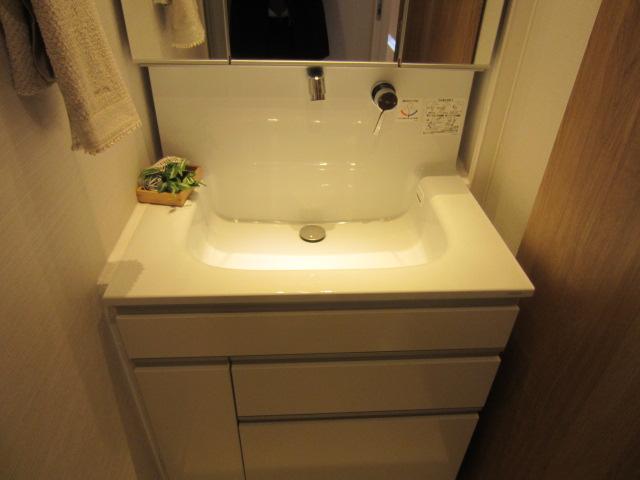 Indoor (11 May 2013) Shooting
室内(2013年11月)撮影
Toiletトイレ 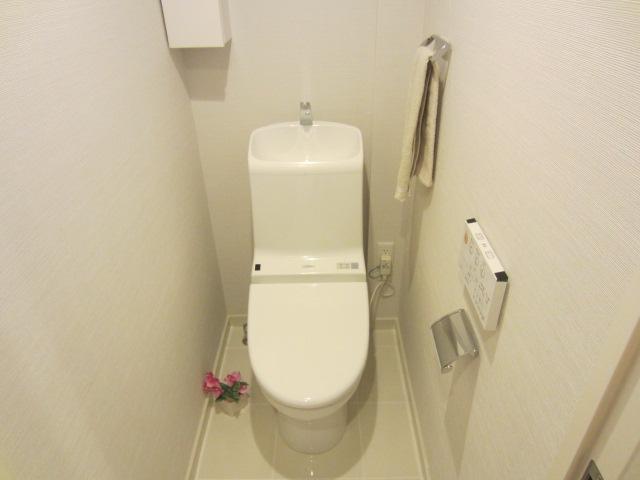 Indoor (11 May 2013) Shooting
室内(2013年11月)撮影
Entranceエントランス 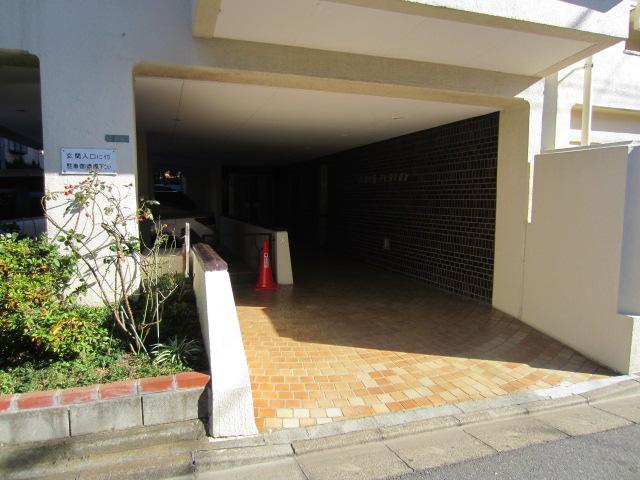 Common areas
共用部
Lobbyロビー 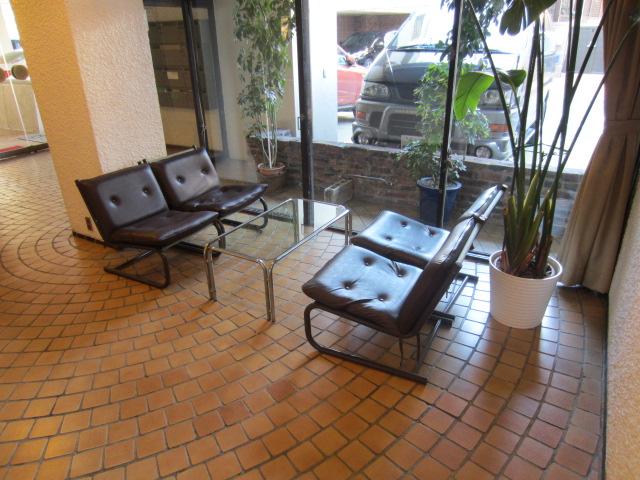 Common areas
共用部
Other introspectionその他内観 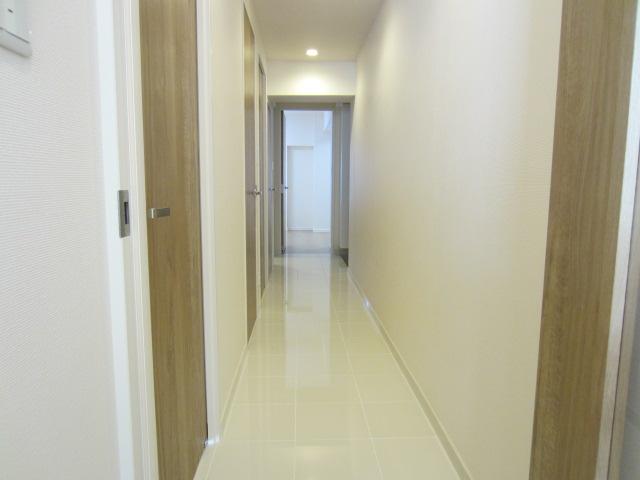 Indoor (11 May 2013) Shooting
室内(2013年11月)撮影
Local appearance photo現地外観写真 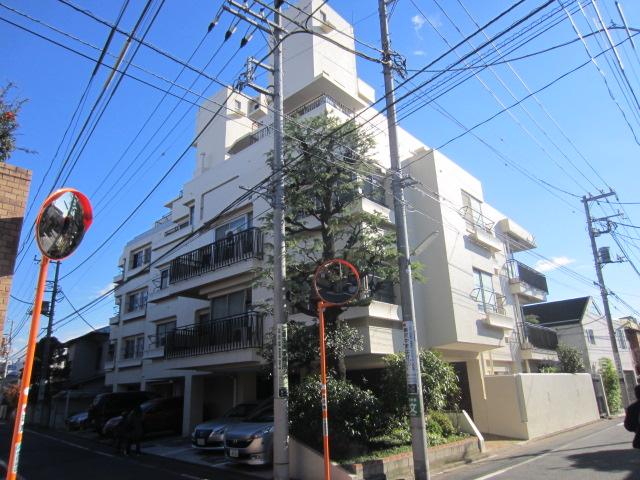 Local (11 May 2013) Shooting
現地(2013年11月)撮影
Kitchenキッチン 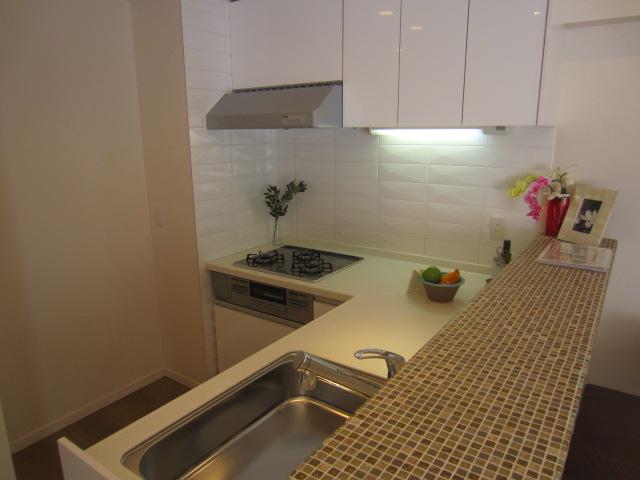 Indoor (11 May 2013) Shooting
室内(2013年11月)撮影
Non-living roomリビング以外の居室 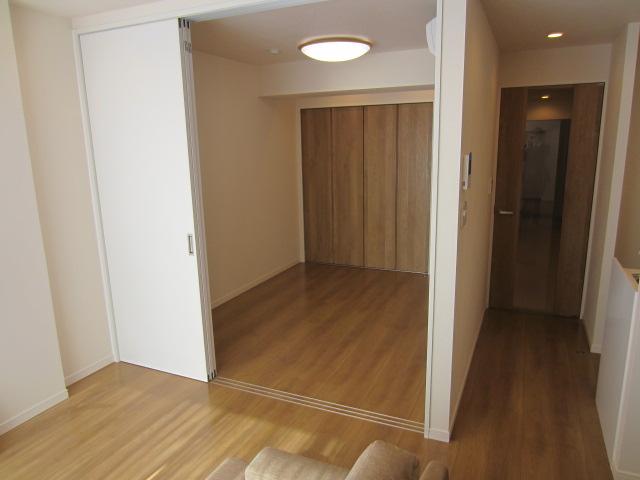 Indoor (11 May 2013) Shooting
室内(2013年11月)撮影
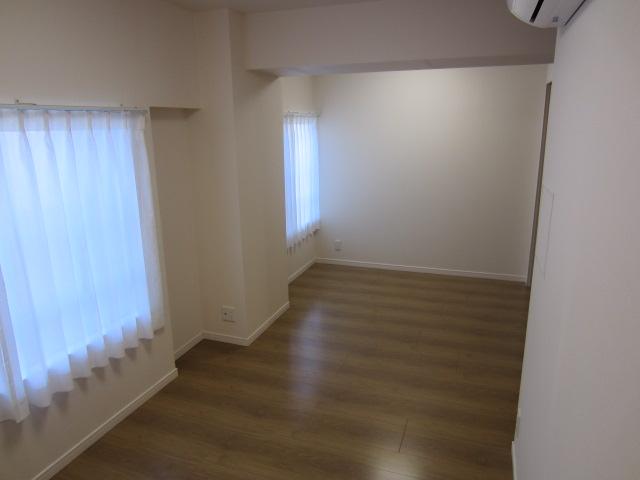 Indoor (11 May 2013) Shooting
室内(2013年11月)撮影
Local appearance photo現地外観写真 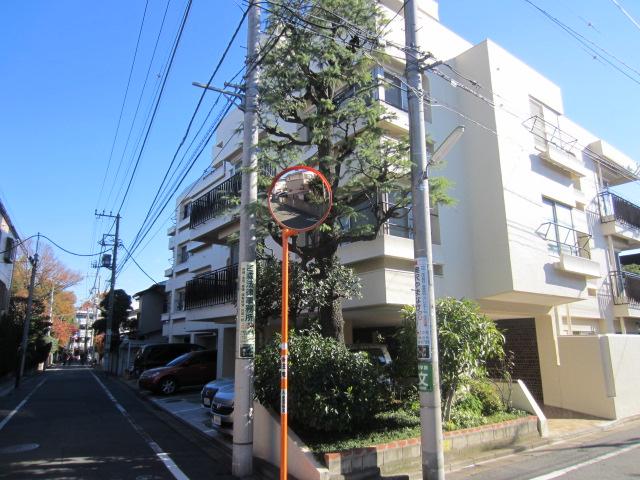 Local (11 May 2013) Shooting
現地(2013年11月)撮影
Location
|



















