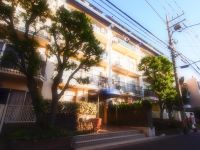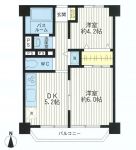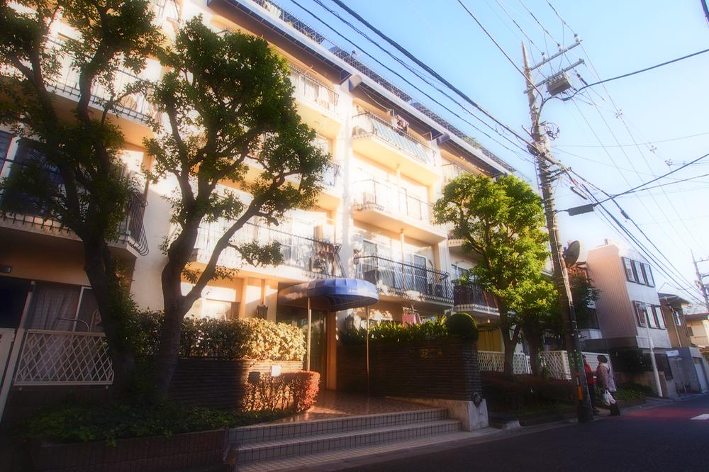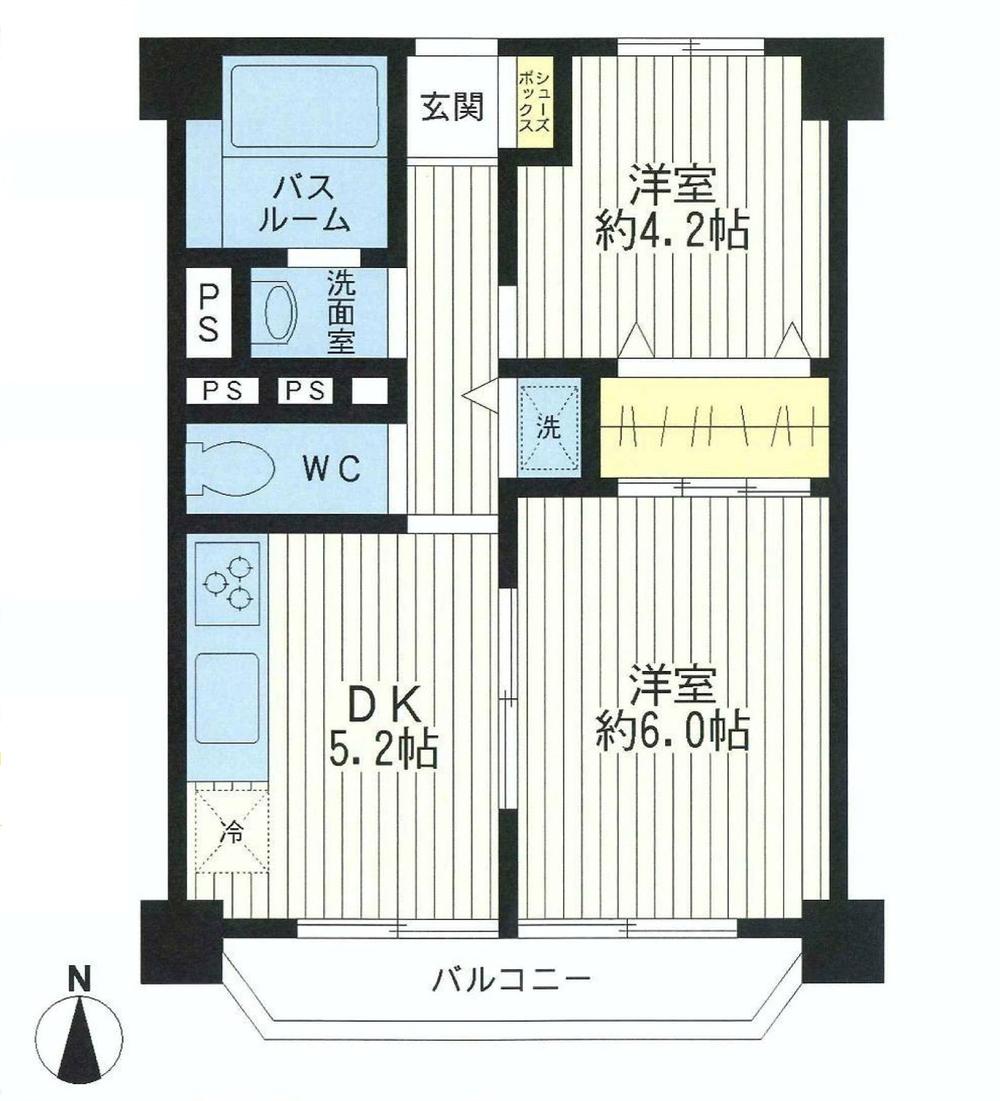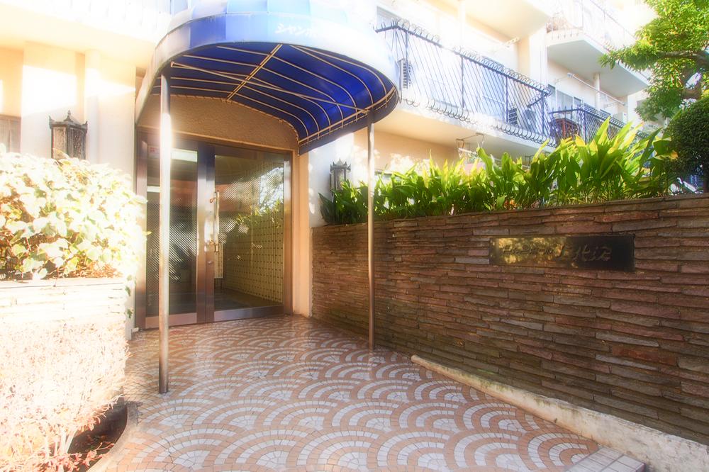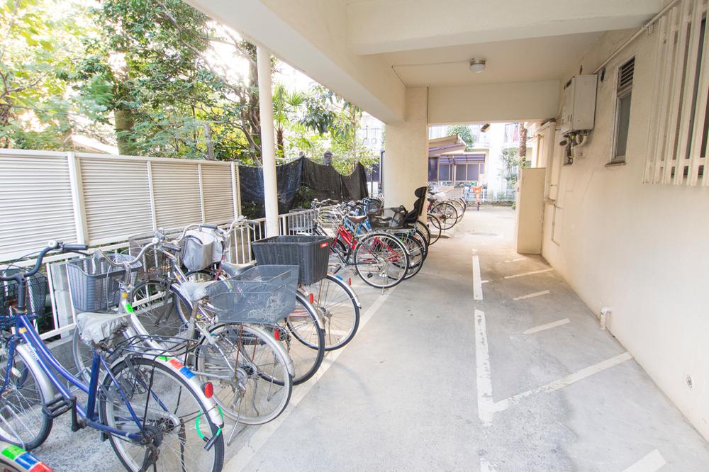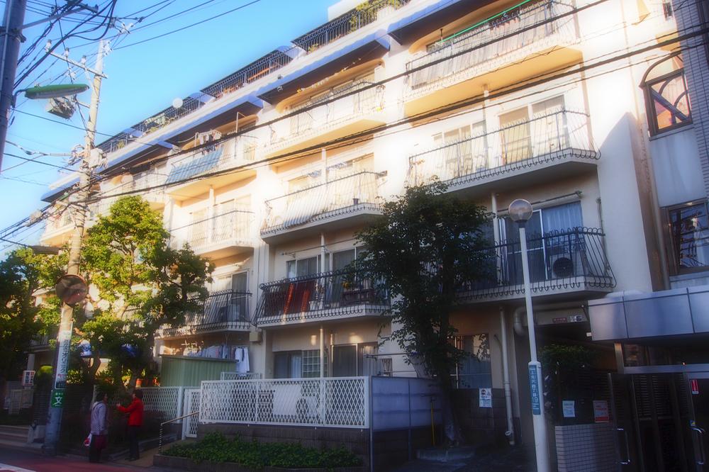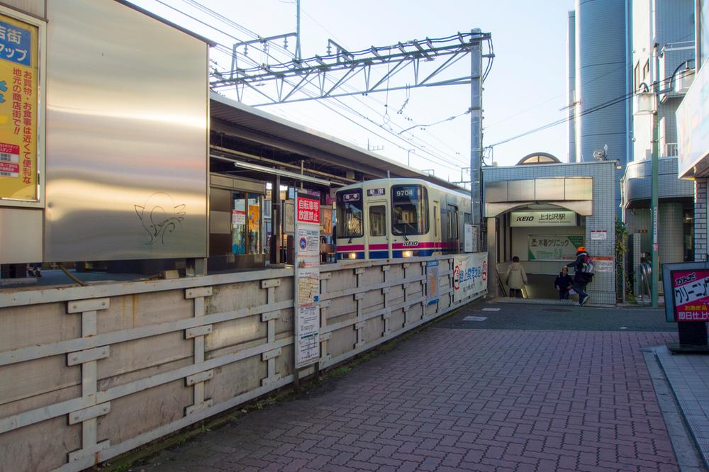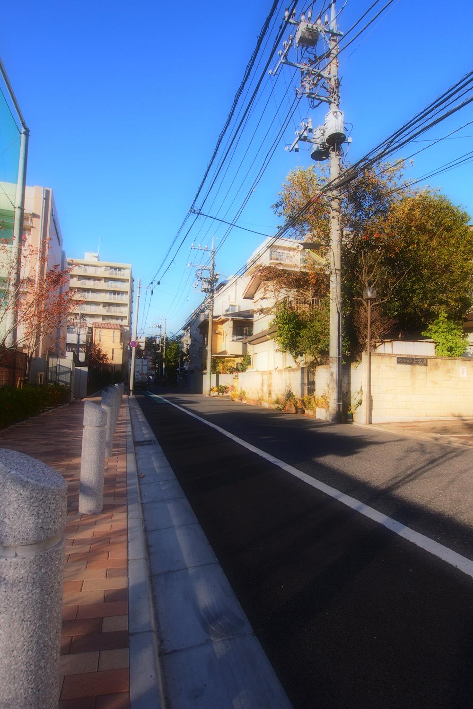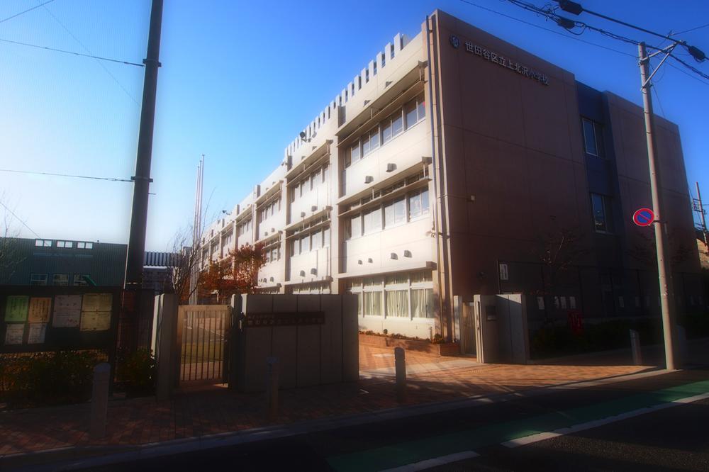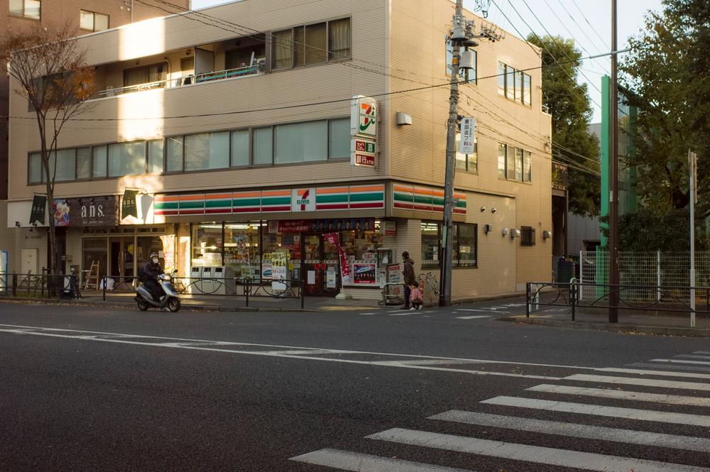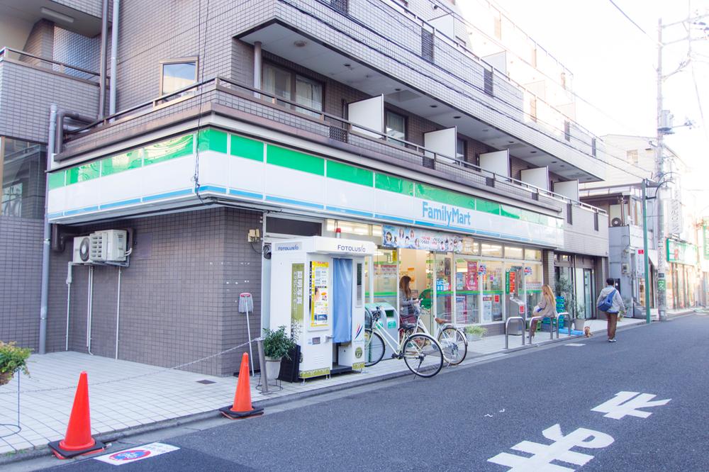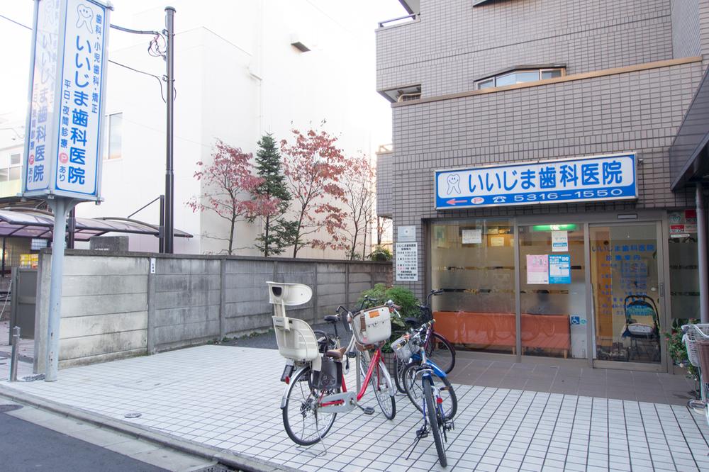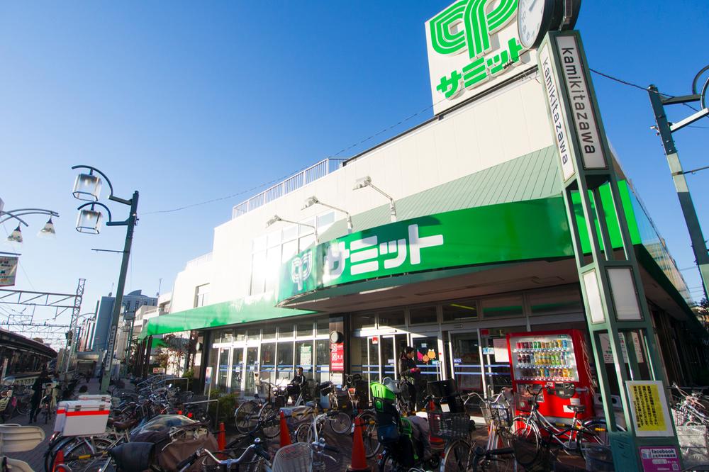|
|
Setagaya-ku, Tokyo
東京都世田谷区
|
|
Keio Line "Kamikitazawa" walk 4 minutes
京王線「上北沢」歩4分
|
|
From "Kamikitazawa" station 4 minutes of good location! ◆ Already the new interior ・ Good view ◆ By all means please see!
「上北沢」駅から4分の好立地!◆新規内装済み・眺望良好◆ぜひご覧ください!
|
|
Interior renovation, Facing south, System kitchen, Yang per good, TV monitor interphone, All living room flooring, Good view
内装リフォーム、南向き、システムキッチン、陽当り良好、TVモニタ付インターホン、全居室フローリング、眺望良好
|
Features pickup 特徴ピックアップ | | Interior renovation / Facing south / System kitchen / Yang per good / TV monitor interphone / All living room flooring / Good view 内装リフォーム /南向き /システムキッチン /陽当り良好 /TVモニタ付インターホン /全居室フローリング /眺望良好 |
Property name 物件名 | | Chambord Kamikitazawa シャンボール上北沢 |
Price 価格 | | 20.8 million yen 2080万円 |
Floor plan 間取り | | 2DK 2DK |
Units sold 販売戸数 | | 1 units 1戸 |
Occupied area 専有面積 | | 40.5 sq m (center line of wall) 40.5m2(壁芯) |
Other area その他面積 | | Balcony area: 4.5 sq m バルコニー面積:4.5m2 |
Whereabouts floor / structures and stories 所在階/構造・階建 | | 4th floor / RC8 story 4階/RC8階建 |
Completion date 完成時期(築年月) | | October 1970 1970年10月 |
Address 住所 | | Setagaya-ku, Tokyo Kamikitazawa 4 東京都世田谷区上北沢4 |
Traffic 交通 | | Keio Line "Kamikitazawa" walk 4 minutes
Keio Line "Sakurajosui" walk 8 minutes
Keio Line "Hachimanyama" walk 12 minutes 京王線「上北沢」歩4分
京王線「桜上水」歩8分
京王線「八幡山」歩12分
|
Related links 関連リンク | | [Related Sites of this company] 【この会社の関連サイト】 |
Person in charge 担当者より | | Person in charge of real-estate and building Komori Masami Age: 40 Daigyokai experience: the place itch of 20 years our customers we try the suggestions of reach. Since Looking pains you live, Look for fun! 担当者宅建古森 正己年齢:40代業界経験:20年お客様の痒いところに手の届くご提案を心掛けております。せっかくのお住まい探しですから、楽しく探しましょう! |
Contact お問い合せ先 | | TEL: 0800-603-4547 [Toll free] mobile phone ・ Also available from PHS
Caller ID is not notified
Please contact the "saw SUUMO (Sumo)"
If it does not lead, If the real estate company TEL:0800-603-4547【通話料無料】携帯電話・PHSからもご利用いただけます
発信者番号は通知されません
「SUUMO(スーモ)を見た」と問い合わせください
つながらない方、不動産会社の方は
|
Administrative expense 管理費 | | 10,080 yen / Month (consignment (commuting)) 1万80円/月(委託(通勤)) |
Repair reserve 修繕積立金 | | 12,560 yen / Month 1万2560円/月 |
Time residents 入居時期 | | Consultation 相談 |
Whereabouts floor 所在階 | | 4th floor 4階 |
Direction 向き | | South 南 |
Renovation リフォーム | | 2013 November interior renovation completed (kitchen ・ bathroom ・ toilet ・ wall ・ floor) 2013年11月内装リフォーム済(キッチン・浴室・トイレ・壁・床) |
Overview and notices その他概要・特記事項 | | Contact: Komori Masami 担当者:古森 正己 |
Structure-storey 構造・階建て | | RC8 story RC8階建 |
Site of the right form 敷地の権利形態 | | Ownership 所有権 |
Company profile 会社概要 | | <Mediation> Minister of Land, Infrastructure and Transport (1) No. 008392 Century 21 Taise housing Co., Ltd. Shibuya 150-0002 Shibuya, Shibuya-ku, Tokyo 1-24-6 matrix ・ Tsubiru second floor <仲介>国土交通大臣(1)第008392号センチュリー21タイセーハウジング(株)渋谷店〒150-0002 東京都渋谷区渋谷1-24-6 マトリクス・ツービル2階 |
