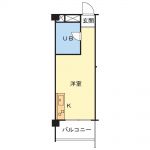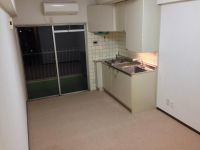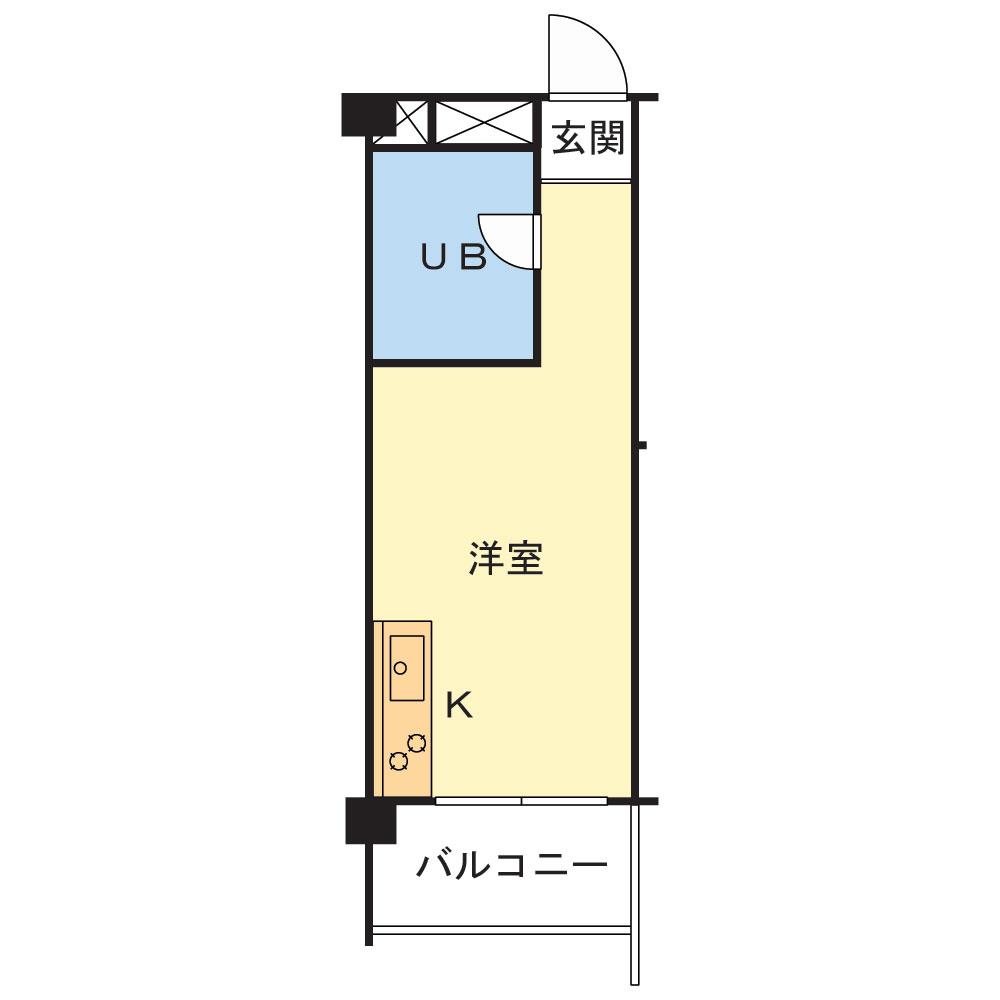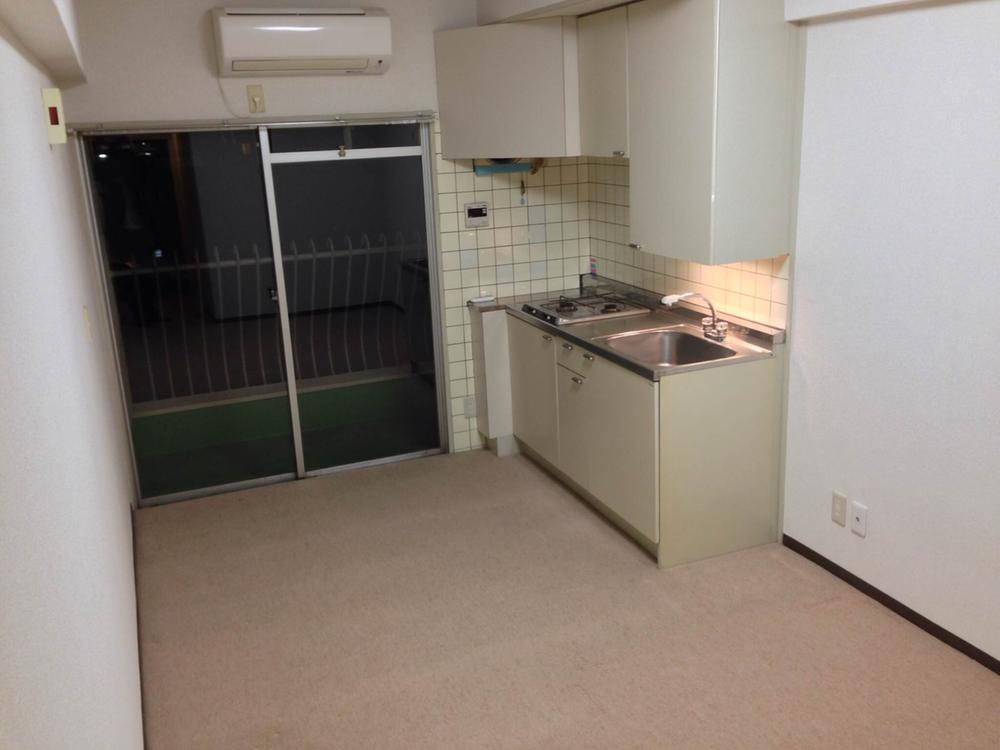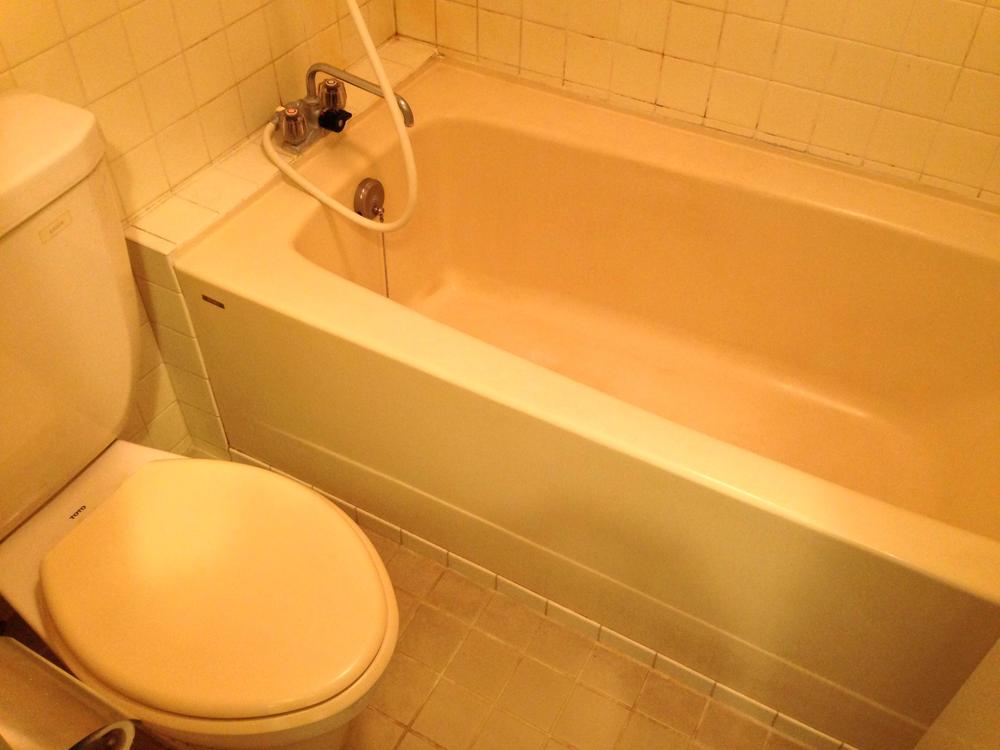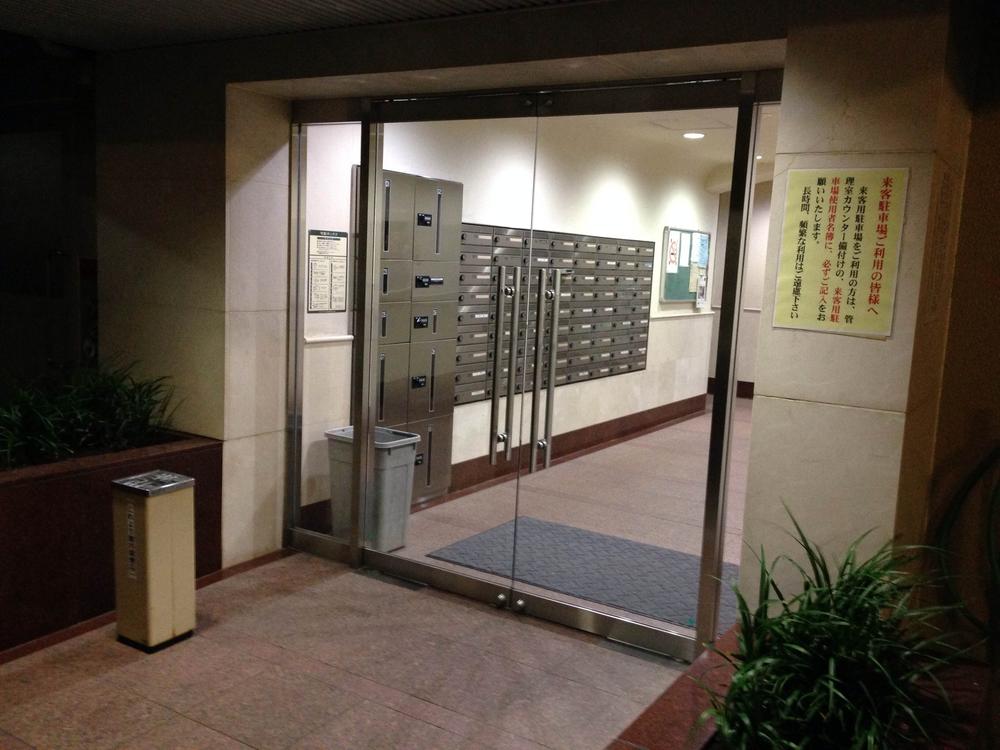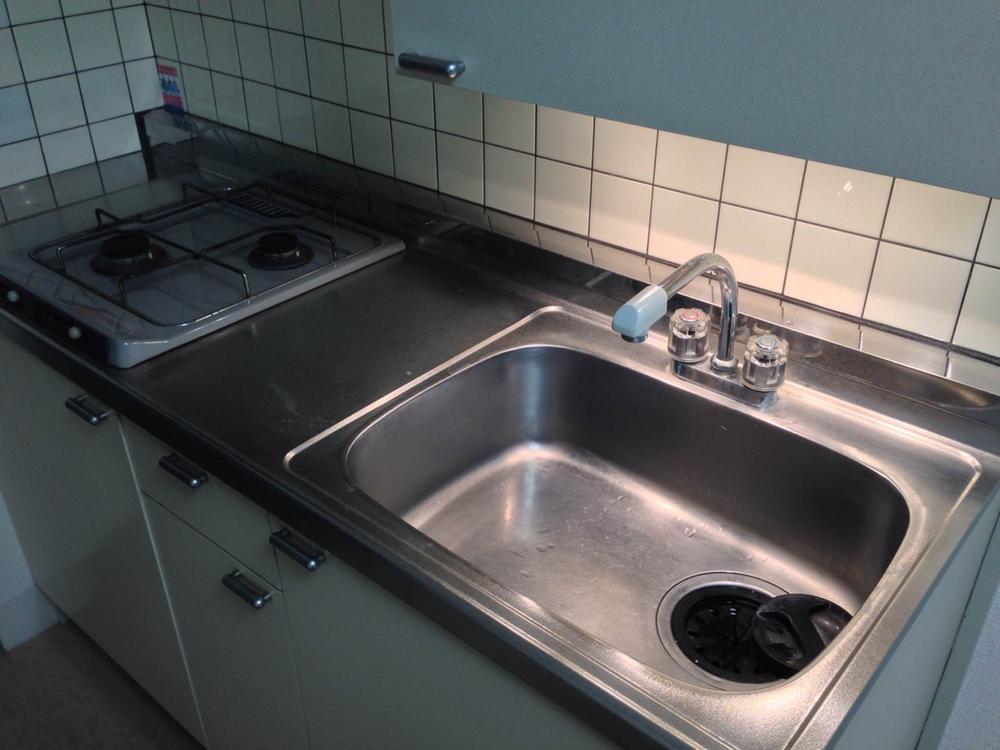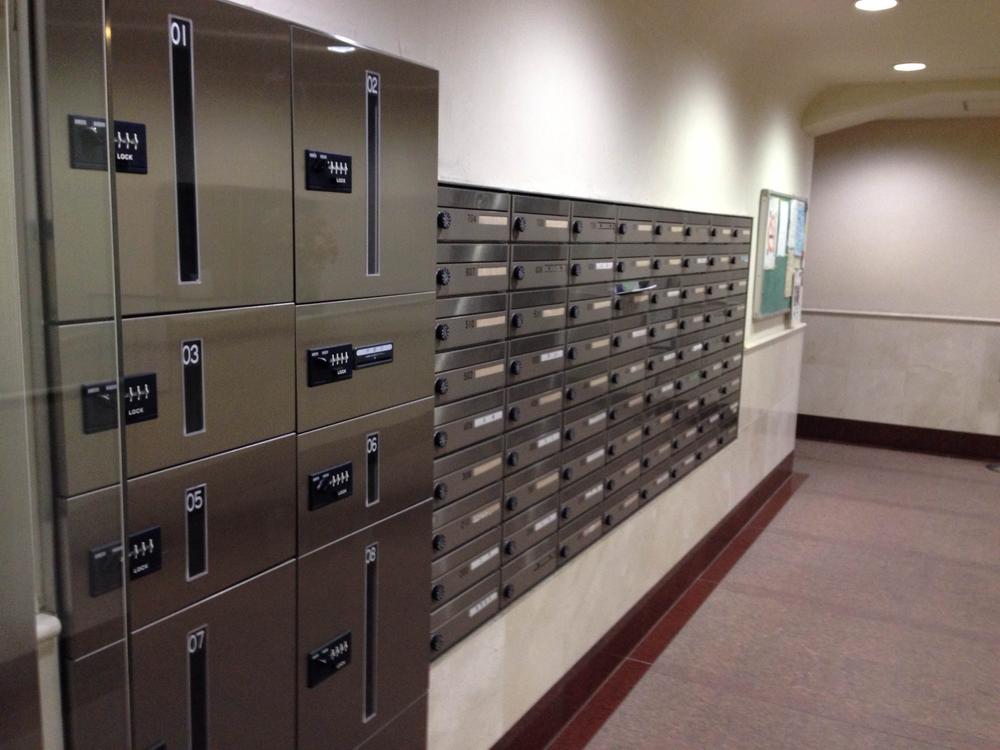|
|
Setagaya-ku, Tokyo
東京都世田谷区
|
|
Denentoshi Tokyu "Sangenjaya" walk 3 minutes
東急田園都市線「三軒茶屋」歩3分
|
|
Flat to the station, Immediate Available, It is close to the city, Bicycle-parking space, Bike shelter, Mu front building, Delivery Box
駅まで平坦、即入居可、市街地が近い、駐輪場、バイク置場、前面棟無、宅配ボックス
|
|
■ Current vacancy ・ Turnkey ■ Sangenjaya Station 3-minute walk, Please consider also as an investment for the property
■現在空室・即入居可能■三軒茶屋駅徒歩3分、投資用物件としてもご検討下さい
|
Features pickup 特徴ピックアップ | | Immediate Available / It is close to the city / Flat to the station / Bicycle-parking space / Mu front building / Delivery Box / Bike shelter 即入居可 /市街地が近い /駅まで平坦 /駐輪場 /前面棟無 /宅配ボックス /バイク置場 |
Property name 物件名 | | Chisun Mansion Sangenjaya first チサンマンション三軒茶屋第一 |
Price 価格 | | 13 million yen 1300万円 |
Floor plan 間取り | | One-room ワンルーム |
Units sold 販売戸数 | | 1 units 1戸 |
Total units 総戸数 | | 70 units 70戸 |
Occupied area 専有面積 | | 19.44 sq m (5.88 square meters) (center line of wall) 19.44m2(5.88坪)(壁芯) |
Other area その他面積 | | Balcony area: 3.65 sq m バルコニー面積:3.65m2 |
Whereabouts floor / structures and stories 所在階/構造・階建 | | 4th floor / RC7 story 4階/RC7階建 |
Completion date 完成時期(築年月) | | May 1972 1972年5月 |
Address 住所 | | Setagaya-ku, Tokyo Sangenjaya 1-33-20 東京都世田谷区三軒茶屋1-33-20 |
Traffic 交通 | | Denentoshi Tokyu "Sangenjaya" walk 3 minutes
Setagaya Line Tokyu "Sangenjaya" walk 4 minutes 東急田園都市線「三軒茶屋」歩3分
東急世田谷線「三軒茶屋」歩4分
|
Person in charge 担当者より | | Rep Tachibana Daisuke 担当者橘 大輔 |
Contact お問い合せ先 | | Tokyo Tatemono Real Estate Sales Co., Ltd. Kichijoji Branch TEL: 0800-603-0159 [Toll free] mobile phone ・ Also available from PHS
Caller ID is not notified
Please contact the "saw SUUMO (Sumo)"
If it does not lead, If the real estate company 東京建物不動産販売(株)吉祥寺支店TEL:0800-603-0159【通話料無料】携帯電話・PHSからもご利用いただけます
発信者番号は通知されません
「SUUMO(スーモ)を見た」と問い合わせください
つながらない方、不動産会社の方は
|
Administrative expense 管理費 | | 4100 yen / Month (consignment (cyclic)) 4100円/月(委託(巡回)) |
Repair reserve 修繕積立金 | | 4800 yen / Month 4800円/月 |
Time residents 入居時期 | | Immediate available 即入居可 |
Whereabouts floor 所在階 | | 4th floor 4階 |
Direction 向き | | Southwest 南西 |
Renovation リフォーム | | December 2011 interior renovation completed (wall ・ floor), December 2004 large-scale repairs completed 2011年12月内装リフォーム済(壁・床)、2004年12月大規模修繕済 |
Overview and notices その他概要・特記事項 | | Contact: Tachibana Daisuke 担当者:橘 大輔 |
Structure-storey 構造・階建て | | RC7 story RC7階建 |
Site of the right form 敷地の権利形態 | | Ownership 所有権 |
Use district 用途地域 | | One middle and high, Residential 1種中高、近隣商業 |
Parking lot 駐車場 | | Site (28,000 yen ~ 37,500 yen / Month) 敷地内(2万8000円 ~ 3万7500円/月) |
Company profile 会社概要 | | <Mediation> Minister of Land, Infrastructure and Transport (9) No. 002,885 (one company) Real Estate Association (Corporation) metropolitan area real estate Fair Trade Council member Tatemono Real Estate Sales Co., Ltd. Kichijoji branch Yubinbango180-0004 Musashino-shi, Tokyo Kichijojihon cho 1-1-12 second Onoyama building the third floor <仲介>国土交通大臣(9)第002885号(一社)不動産協会会員 (公社)首都圏不動産公正取引協議会加盟東京建物不動産販売(株)吉祥寺支店〒180-0004 東京都武蔵野市吉祥寺本町1-1-12 第2小野山ビル3階 |
